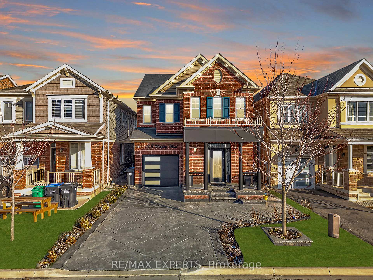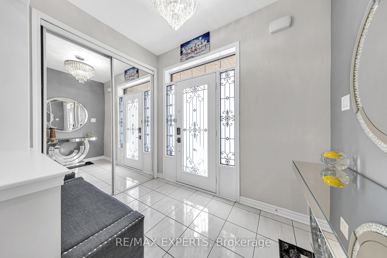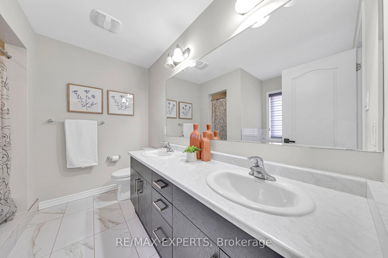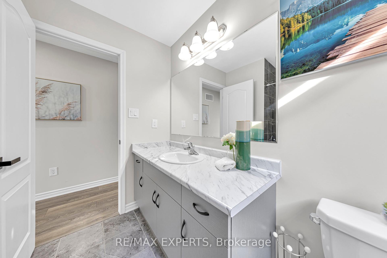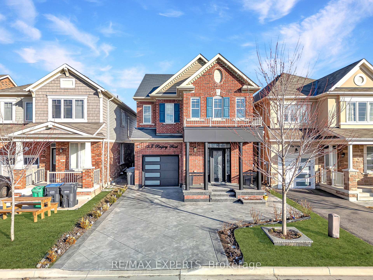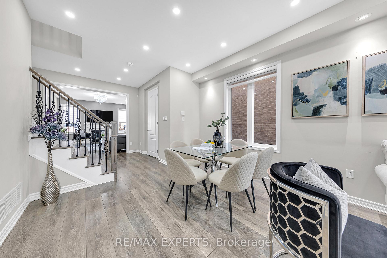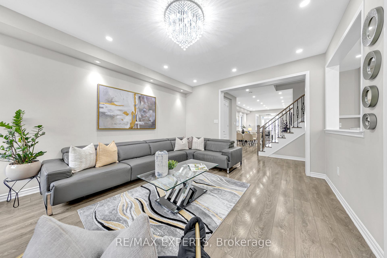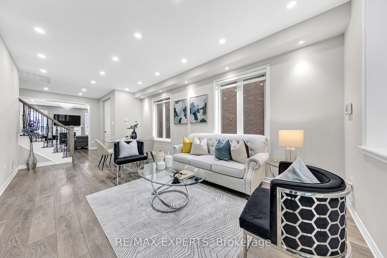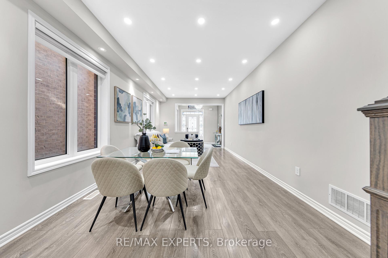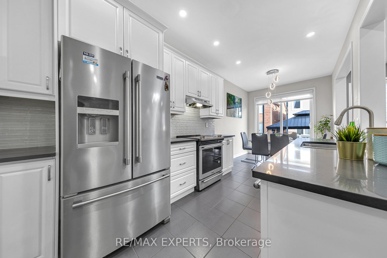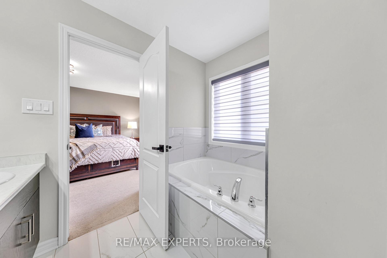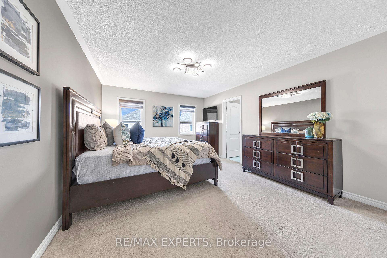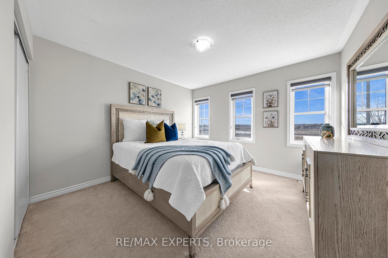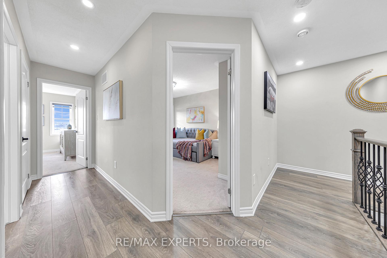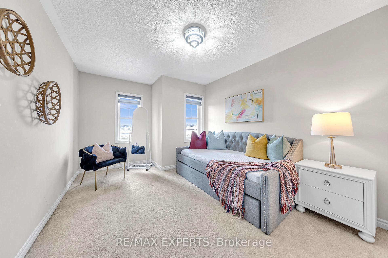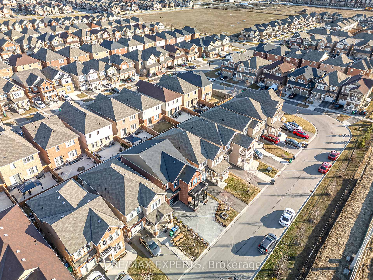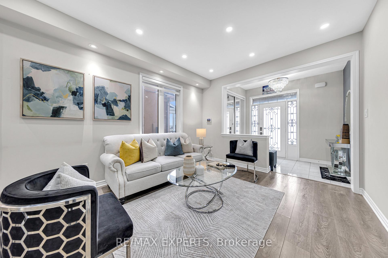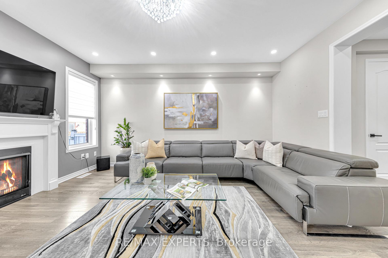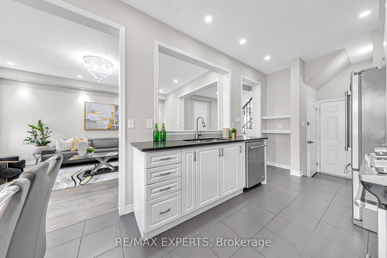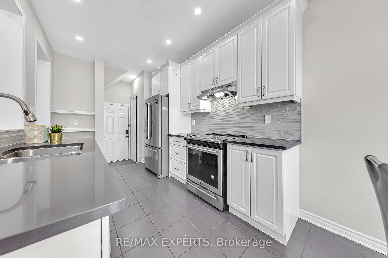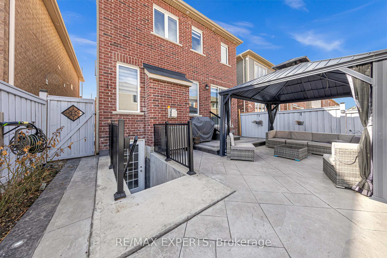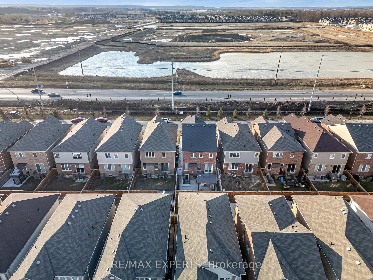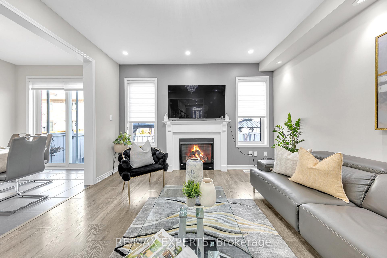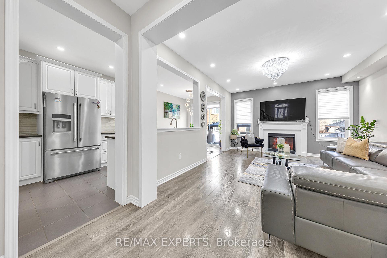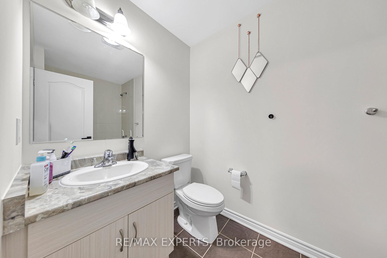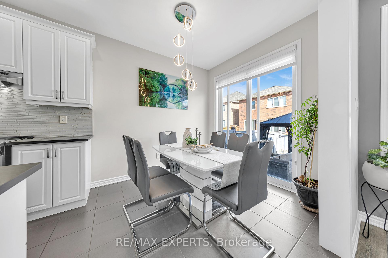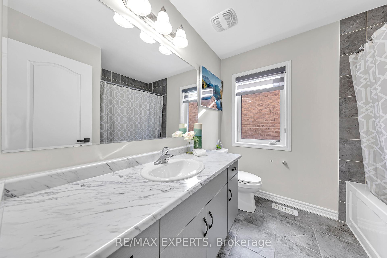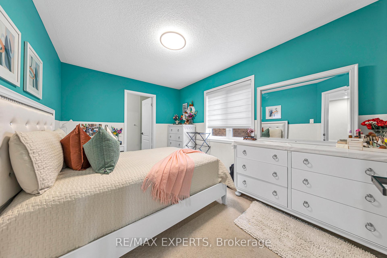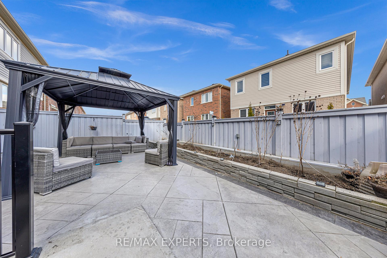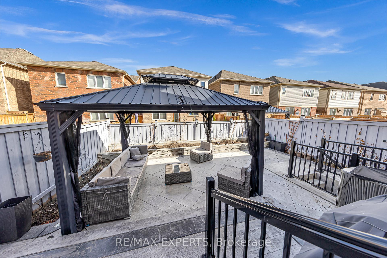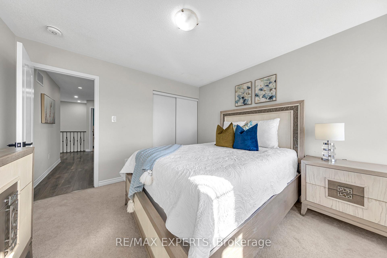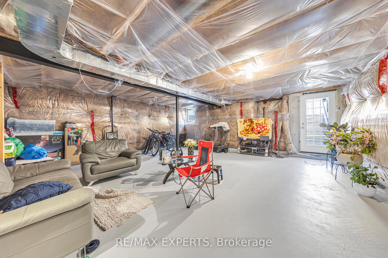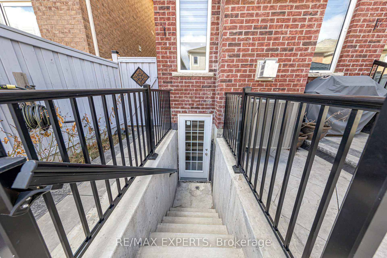$1,098,800
Available - For Sale
Listing ID: W12093860
13 Ringway Road , Brampton, L7A 4T4, Peel
| Welcome To 13 Ringway Road. Perfectly Situated In A Family-Friendly Neighborhood, This Beautiful, Well-Kept, Fully Detached 4-Brms, 4-Wr Home Has Tons To Offer! Approx. 2,219 Sq Ft W/ Meticulous Designer Floors On The Main Level & Matching Dark-Stained Oak Stairs. Upgraded Kitchen W/ Tall Modern Cabinets, Quartz Countertops, Breakfast Bar & Eat-In Area. Open-Concept Main Floor W/ Separate Living & Family Room. Second Floor Features 4 Spacious Brms & 3 Full Wr. Large Primary Brm W/ Walk-In Closet & Spa-Like Ensuite W/ Soaker Tub & Separate Shower. Separate Side Entrance (W/ Permit) Leading To Huge Unspoiled Bsmt - Ready To Take Shape Of Your Imagination! Exterior Upgrades Include Gorgeous Landscaping, Elegant Black Stamped Concrete Extending Driveway & Around The House. Professionally Landscaped Backyard W/ Patterned Concrete Patio - Perfect For Outdoor Gatherings & Entertaining. This Home Shows Like A Model - A Must See! |
| Price | $1,098,800 |
| Taxes: | $6785.00 |
| Occupancy: | Owner |
| Address: | 13 Ringway Road , Brampton, L7A 4T4, Peel |
| Directions/Cross Streets: | Chinguacousy Rd/Mayfield |
| Rooms: | 9 |
| Bedrooms: | 4 |
| Bedrooms +: | 0 |
| Family Room: | T |
| Basement: | Separate Ent, Full |
| Level/Floor | Room | Length(ft) | Width(ft) | Descriptions | |
| Room 1 | Main | Living Ro | 65.96 | 37.65 | Combined w/Dining |
| Room 2 | Main | Dining Ro | 65.96 | 37.65 | Combined w/Living |
| Room 3 | Main | Kitchen | 35.39 | 29.49 | Quartz Counter |
| Room 4 | Main | Breakfast | 31.42 | 29.49 | W/O To Deck |
| Room 5 | Main | Family Ro | 52.51 | 42.61 | Fireplace |
| Room 6 | Second | Primary B | 52.51 | 42.61 | 5 Pc Ensuite |
| Room 7 | Second | Bedroom 2 | 45.95 | 34.44 | 3 Pc Ensuite |
| Room 8 | Second | Bedroom 3 | 42.61 | 37.65 | Closet |
| Room 9 | Second | Bedroom 4 | 38.31 | 30.77 | Closet |
| Washroom Type | No. of Pieces | Level |
| Washroom Type 1 | 5 | Second |
| Washroom Type 2 | 4 | Second |
| Washroom Type 3 | 2 | |
| Washroom Type 4 | 0 | |
| Washroom Type 5 | 0 |
| Total Area: | 0.00 |
| Property Type: | Detached |
| Style: | 2-Storey |
| Exterior: | Brick |
| Garage Type: | Attached |
| Drive Parking Spaces: | 2 |
| Pool: | None |
| Approximatly Square Footage: | 2000-2500 |
| CAC Included: | N |
| Water Included: | N |
| Cabel TV Included: | N |
| Common Elements Included: | N |
| Heat Included: | N |
| Parking Included: | N |
| Condo Tax Included: | N |
| Building Insurance Included: | N |
| Fireplace/Stove: | Y |
| Heat Type: | Forced Air |
| Central Air Conditioning: | Central Air |
| Central Vac: | N |
| Laundry Level: | Syste |
| Ensuite Laundry: | F |
| Sewers: | Sewer |
$
%
Years
This calculator is for demonstration purposes only. Always consult a professional
financial advisor before making personal financial decisions.
| Although the information displayed is believed to be accurate, no warranties or representations are made of any kind. |
| RE/MAX EXPERTS |
|
|

Michael Tzakas
Sales Representative
Dir:
416-561-3911
Bus:
416-494-7653
| Virtual Tour | Book Showing | Email a Friend |
Jump To:
At a Glance:
| Type: | Freehold - Detached |
| Area: | Peel |
| Municipality: | Brampton |
| Neighbourhood: | Northwest Brampton |
| Style: | 2-Storey |
| Tax: | $6,785 |
| Beds: | 4 |
| Baths: | 4 |
| Fireplace: | Y |
| Pool: | None |
Locatin Map:
Payment Calculator:


