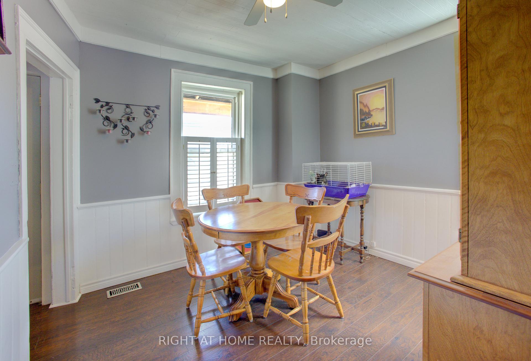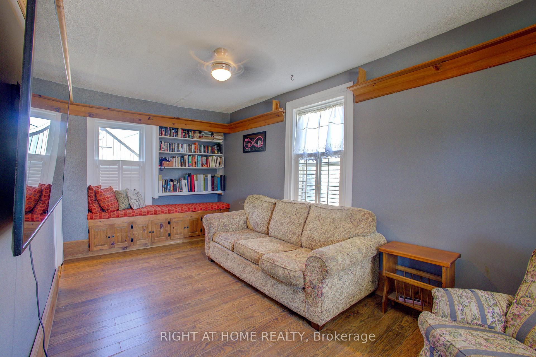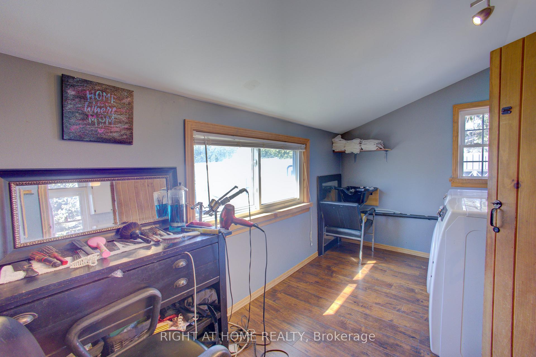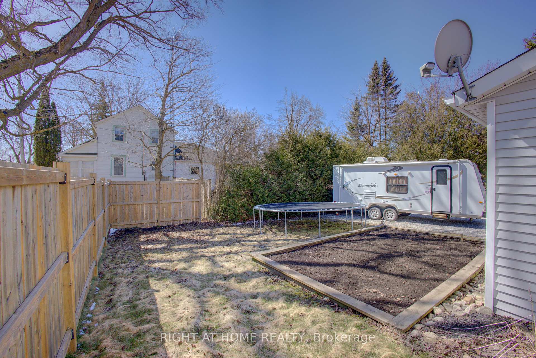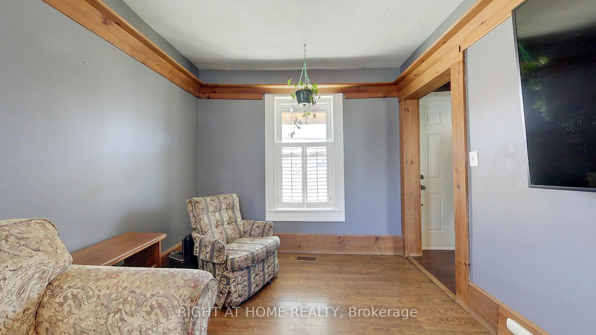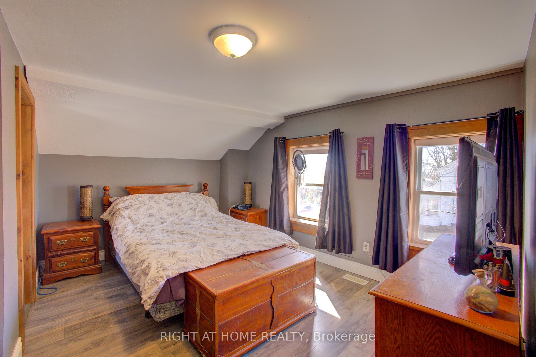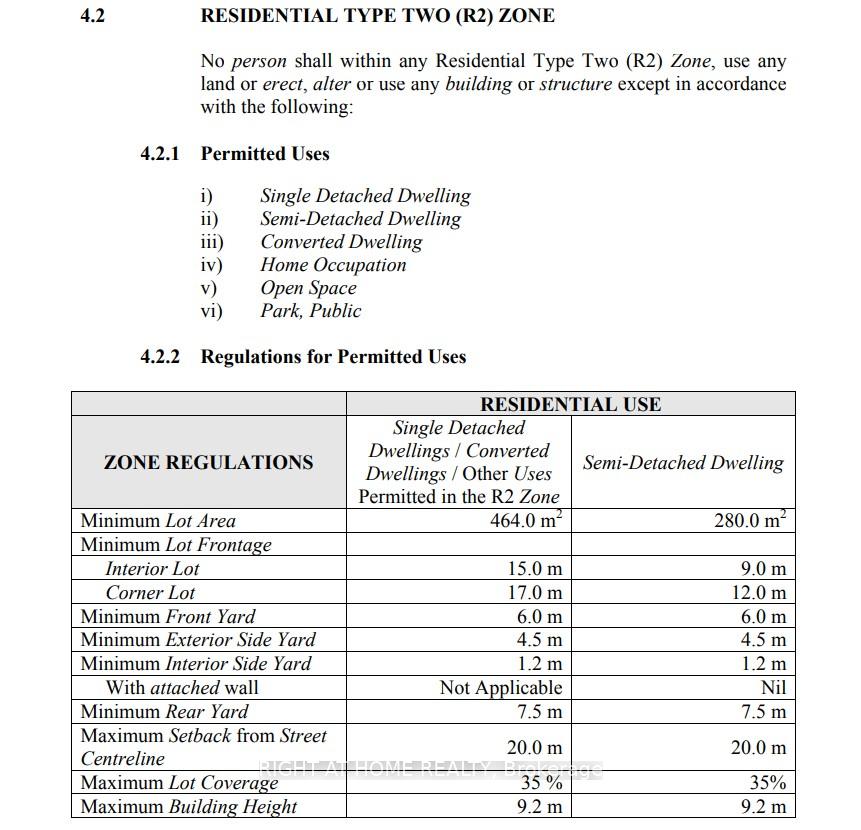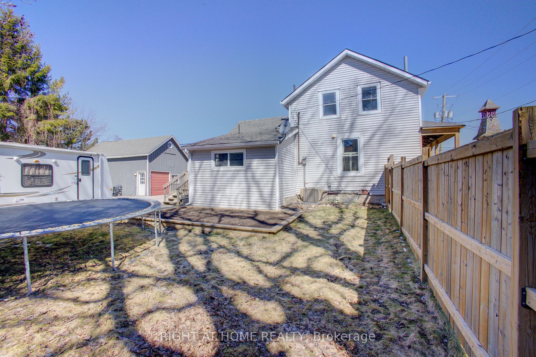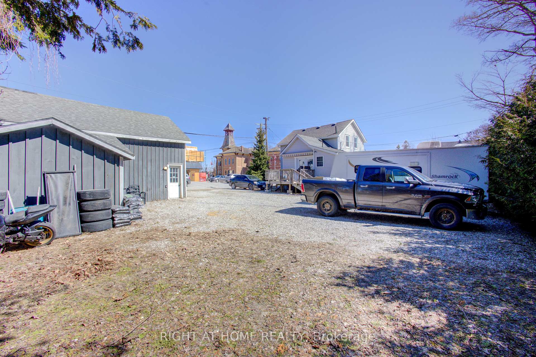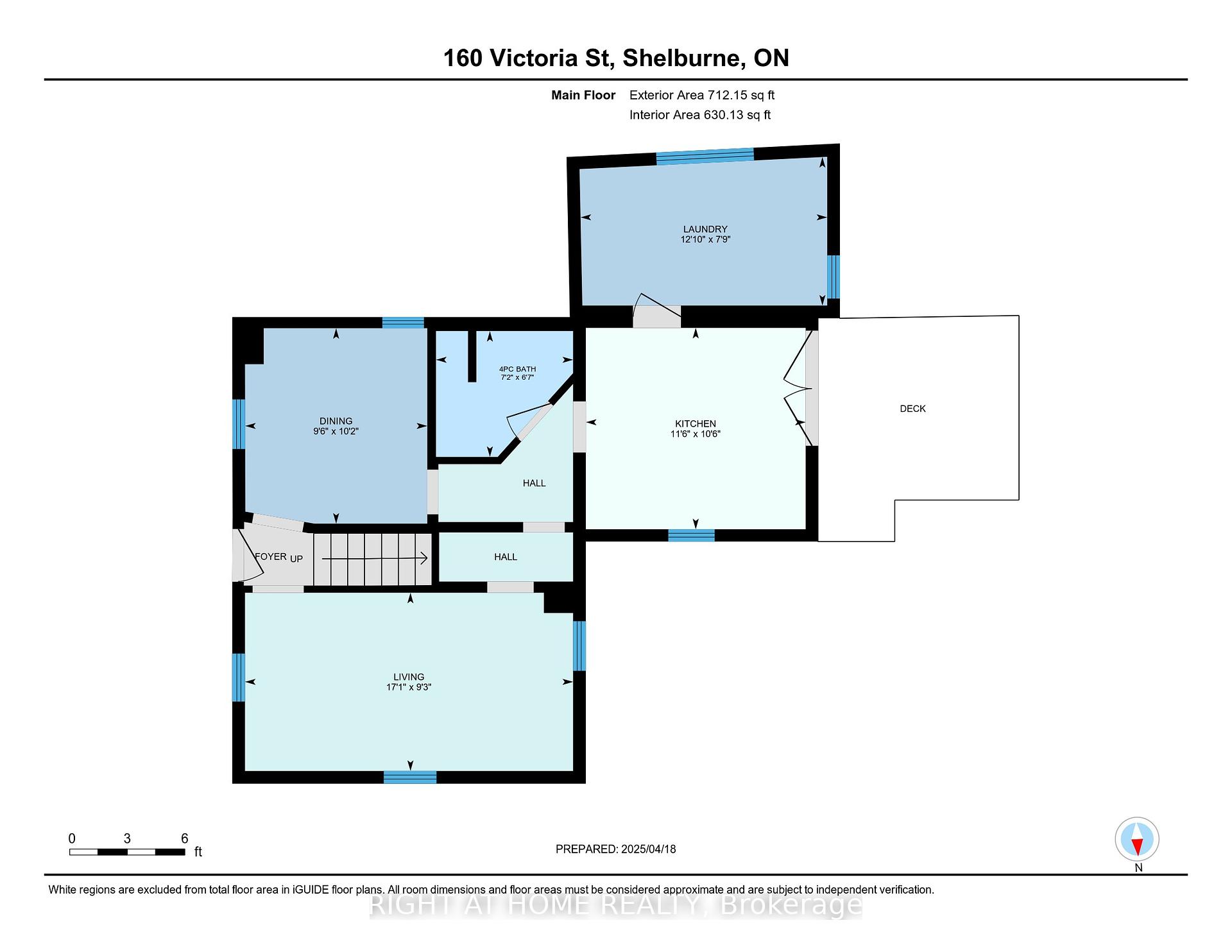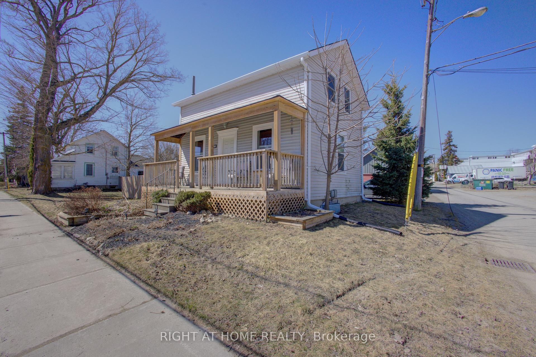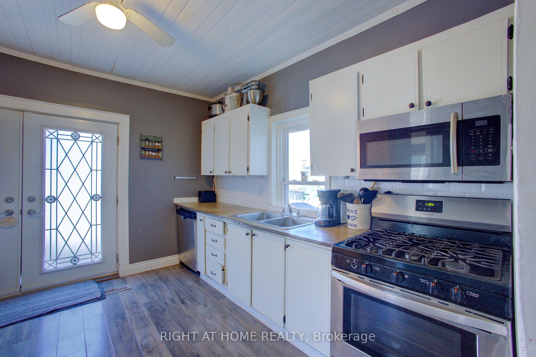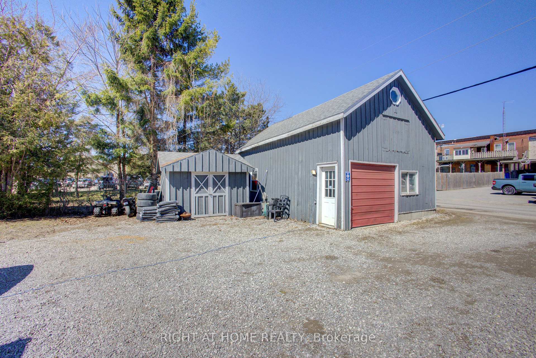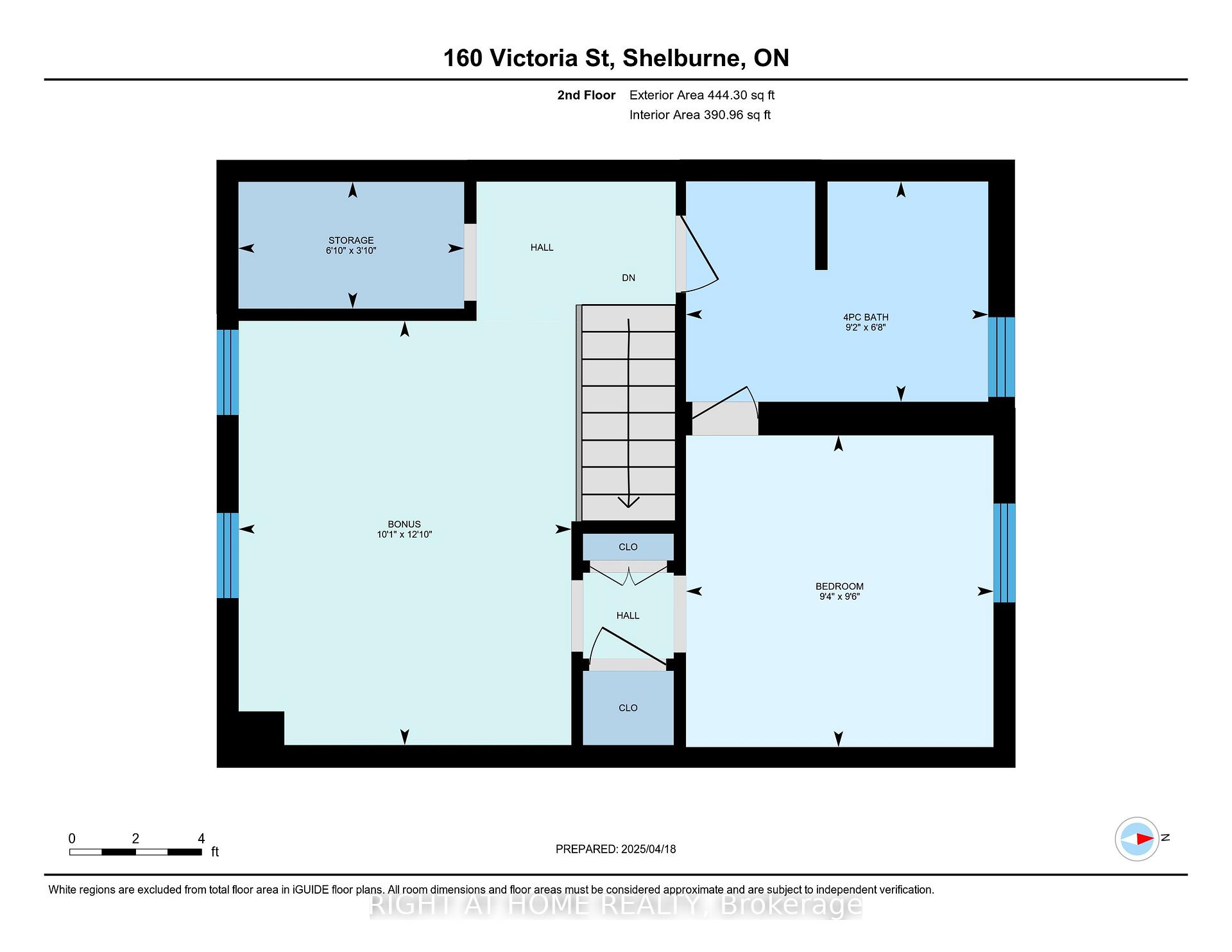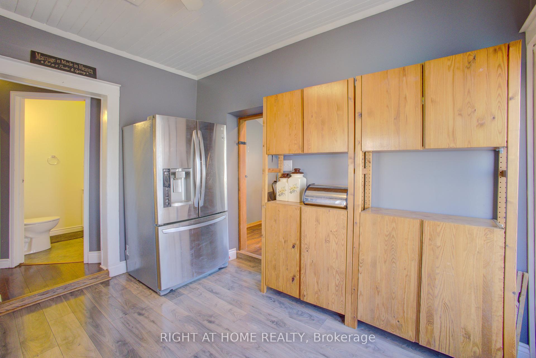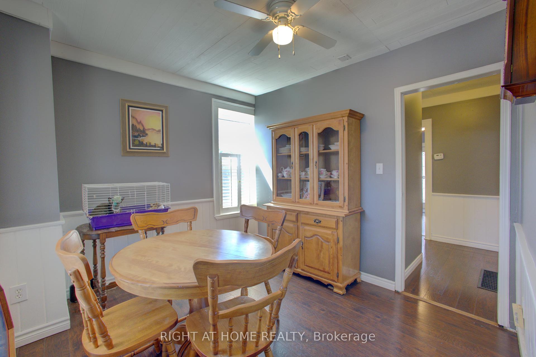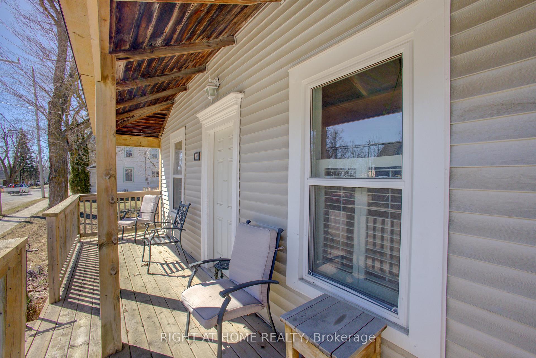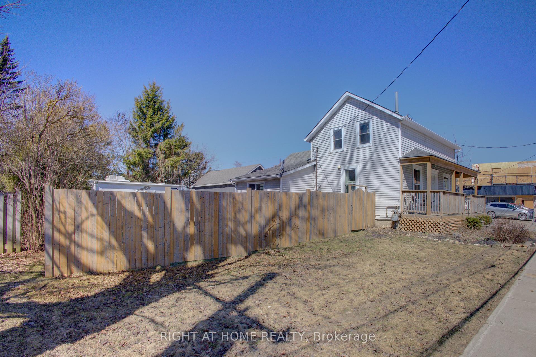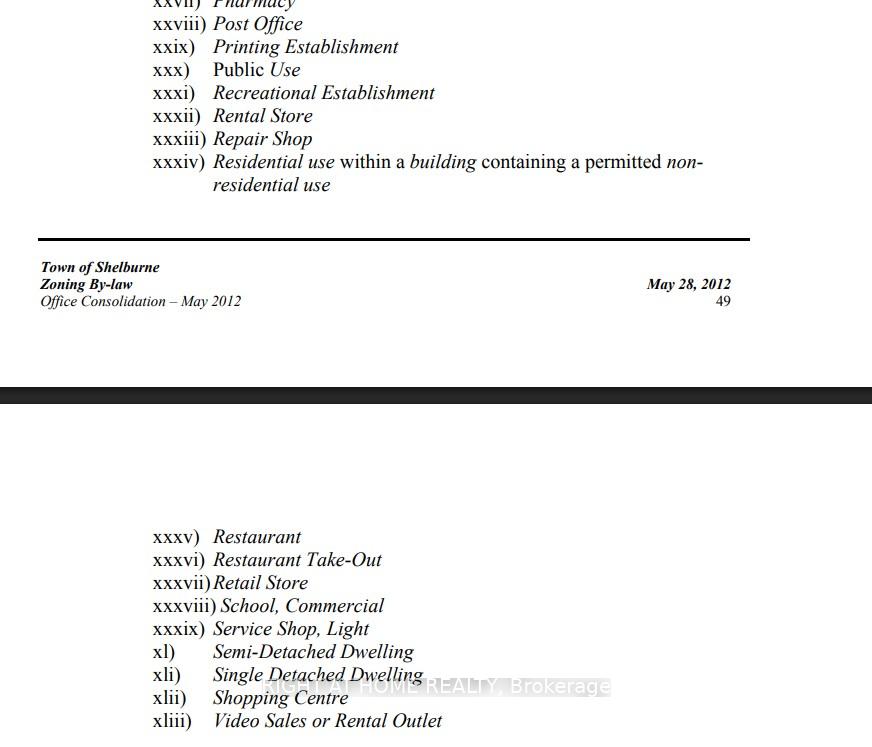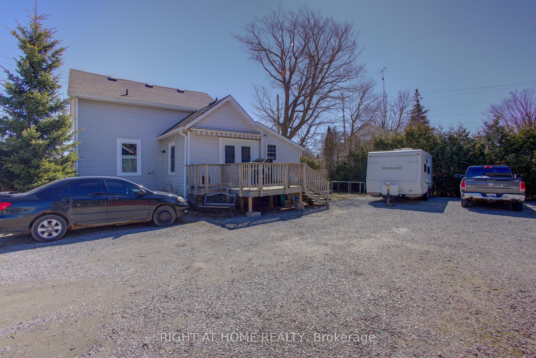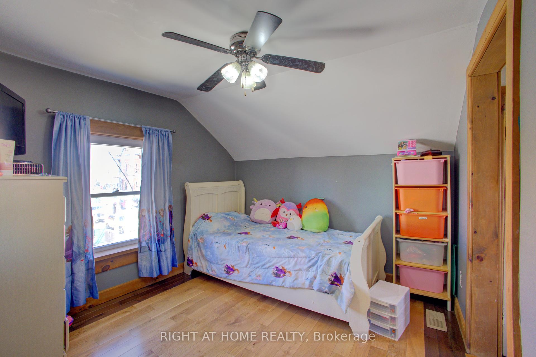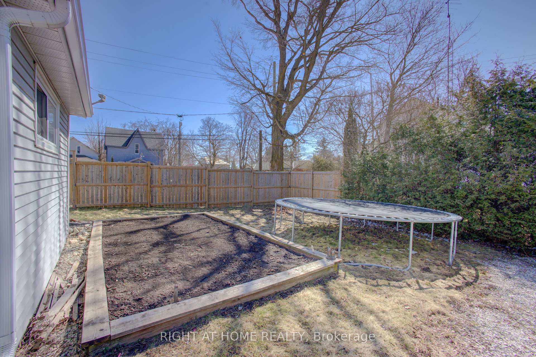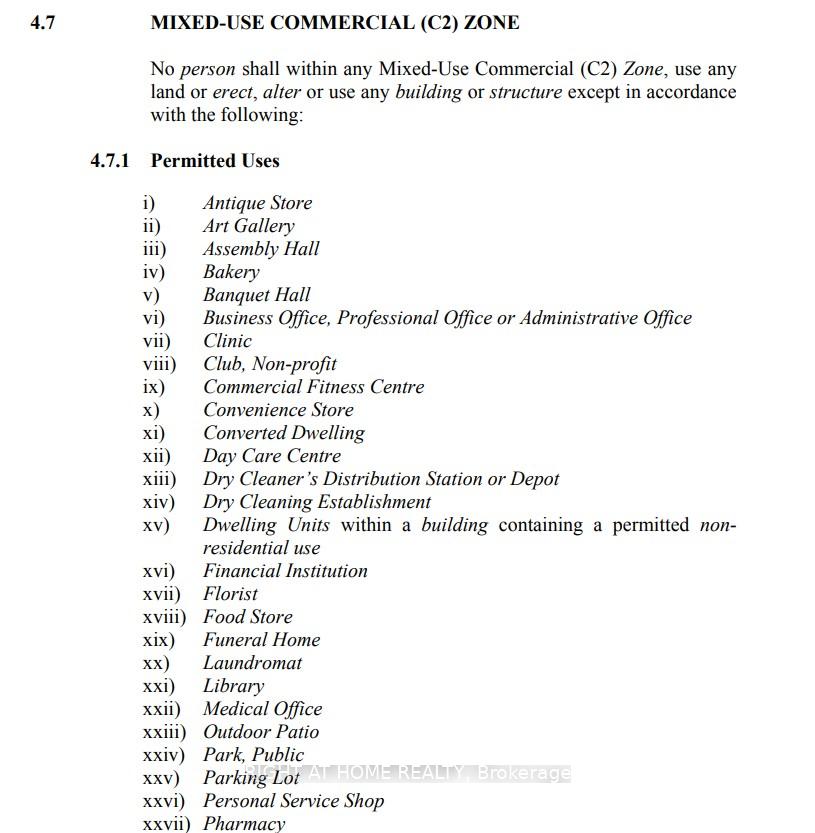$729,900
Available - For Sale
Listing ID: X12094635
160 Victoria Stre , Shelburne, L9V 2Y1, Dufferin
| An incredible opportunity! This home has dual zoning (R2 and C2), as per the Town of Shelburne), so you can choose to live here and enjoy the close proximity to beautiful downtown Shelburne or you can use this property for a commercial venture or future development! As an added bonus, not only does this fantastic century home on a large lot offer living space and small business space, but there is also a fabulous detached heated garage & shop space with a loft and a separate hydro meter! The multiple potential that this great property offers is exciting for any Buyer! The location is awesome, a short walk to downtown Shelburne and many amenities such as restaurants, health care, shopping, banking and much more! |
| Price | $729,900 |
| Taxes: | $3488.70 |
| Assessment Year: | 2024 |
| Occupancy: | Owner |
| Address: | 160 Victoria Stre , Shelburne, L9V 2Y1, Dufferin |
| Directions/Cross Streets: | Main Street (Hwy 89) & Victoria Street |
| Rooms: | 6 |
| Bedrooms: | 2 |
| Bedrooms +: | 0 |
| Family Room: | F |
| Basement: | Crawl Space |
| Level/Floor | Room | Length(ft) | Width(ft) | Descriptions | |
| Room 1 | Main | Living Ro | 17.09 | 9.28 | Ceiling Fan(s), B/I Shelves, California Shutters |
| Room 2 | Main | Dining Ro | 10.2 | 9.51 | Ceiling Fan(s), California Shutters, Laminate |
| Room 3 | Main | Kitchen | 11.61 | 10.59 | B/I Dishwasher, Double Sink, Laminate |
| Room 4 | Main | Laundry | 12.1 | 7.9 | Laminate |
| Room 5 | Upper | Primary B | 12.1 | 10.1 | Walk-In Closet(s), Laminate |
| Room 6 | Upper | Bedroom 2 | 9.61 | 9.38 | Ceiling Fan(s), Hardwood Floor, Semi Ensuite |
| Washroom Type | No. of Pieces | Level |
| Washroom Type 1 | 4 | Upper |
| Washroom Type 2 | 4 | Main |
| Washroom Type 3 | 0 | |
| Washroom Type 4 | 0 | |
| Washroom Type 5 | 0 |
| Total Area: | 0.00 |
| Approximatly Age: | 100+ |
| Property Type: | Detached |
| Style: | 1 1/2 Storey |
| Exterior: | Vinyl Siding |
| Garage Type: | Detached |
| (Parking/)Drive: | Private Do |
| Drive Parking Spaces: | 4 |
| Park #1 | |
| Parking Type: | Private Do |
| Park #2 | |
| Parking Type: | Private Do |
| Pool: | None |
| Other Structures: | Garden Shed |
| Approximatly Age: | 100+ |
| Approximatly Square Footage: | 700-1100 |
| CAC Included: | N |
| Water Included: | N |
| Cabel TV Included: | N |
| Common Elements Included: | N |
| Heat Included: | N |
| Parking Included: | N |
| Condo Tax Included: | N |
| Building Insurance Included: | N |
| Fireplace/Stove: | N |
| Heat Type: | Forced Air |
| Central Air Conditioning: | Central Air |
| Central Vac: | N |
| Laundry Level: | Syste |
| Ensuite Laundry: | F |
| Elevator Lift: | False |
| Sewers: | Sewer |
| Utilities-Cable: | Y |
| Utilities-Hydro: | Y |
$
%
Years
This calculator is for demonstration purposes only. Always consult a professional
financial advisor before making personal financial decisions.
| Although the information displayed is believed to be accurate, no warranties or representations are made of any kind. |
| RIGHT AT HOME REALTY |
|
|

Michael Tzakas
Sales Representative
Dir:
416-561-3911
Bus:
416-494-7653
| Virtual Tour | Book Showing | Email a Friend |
Jump To:
At a Glance:
| Type: | Freehold - Detached |
| Area: | Dufferin |
| Municipality: | Shelburne |
| Neighbourhood: | Shelburne |
| Style: | 1 1/2 Storey |
| Approximate Age: | 100+ |
| Tax: | $3,488.7 |
| Beds: | 2 |
| Baths: | 2 |
| Fireplace: | N |
| Pool: | None |
Locatin Map:
Payment Calculator:

