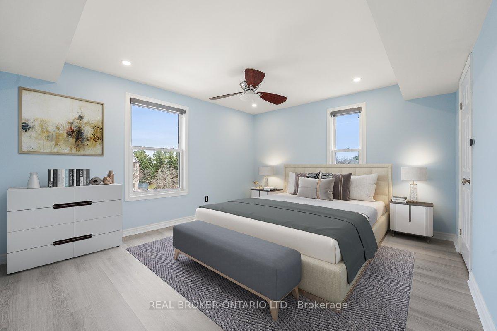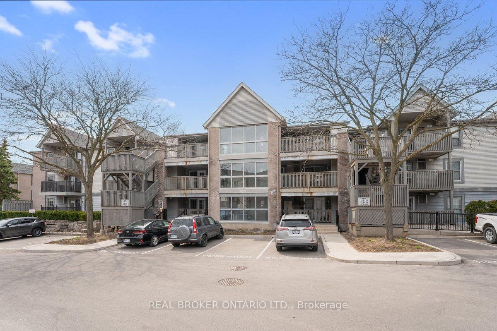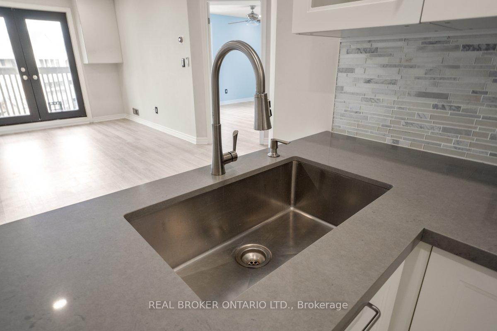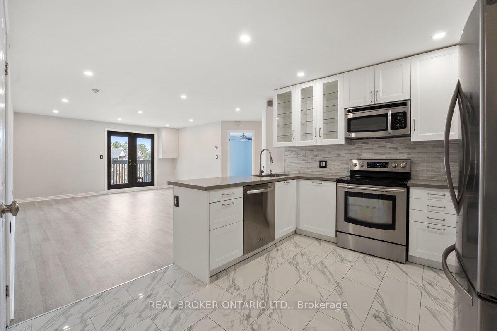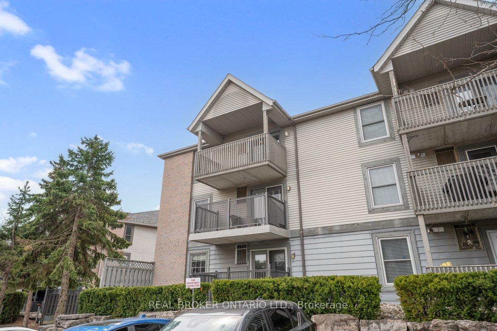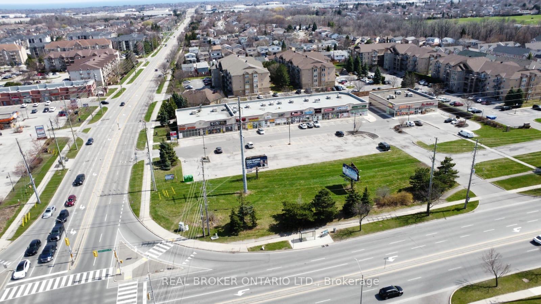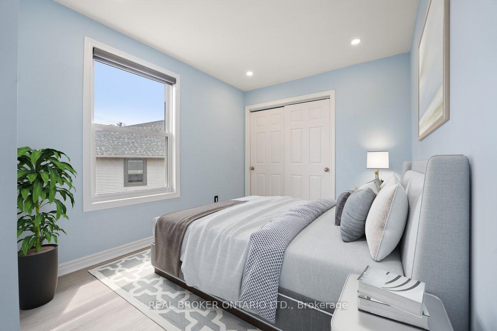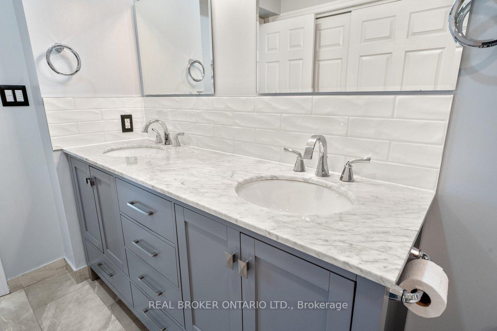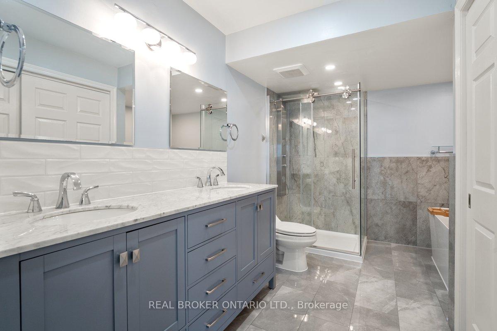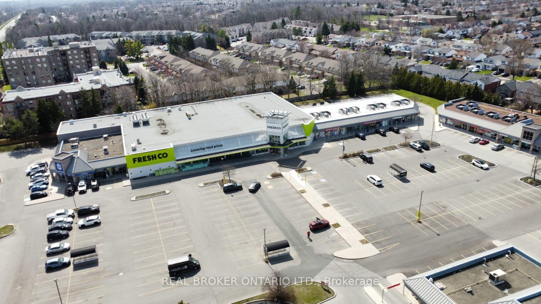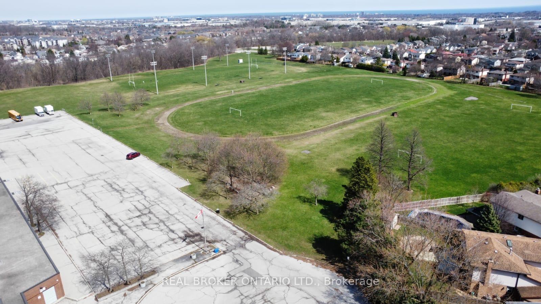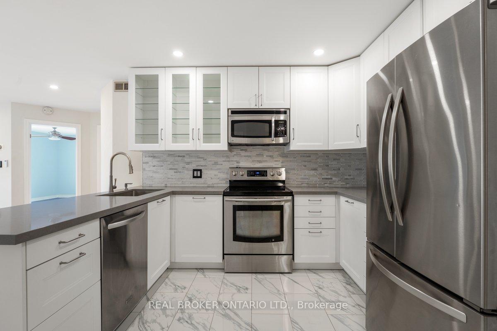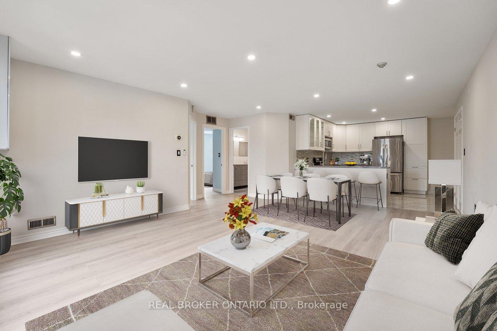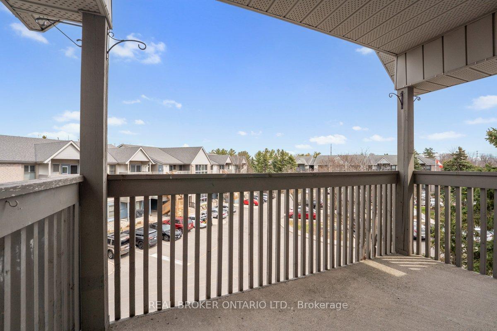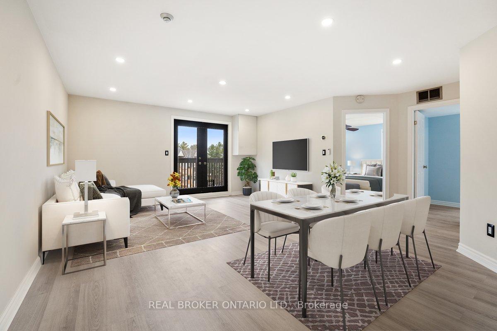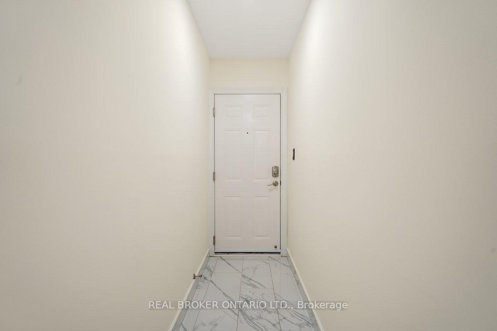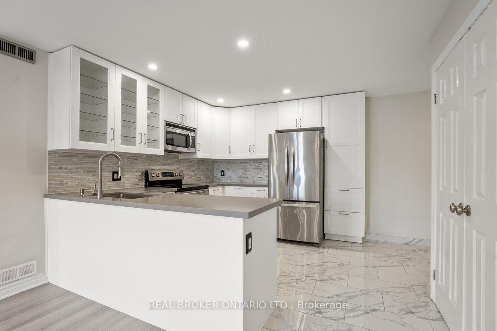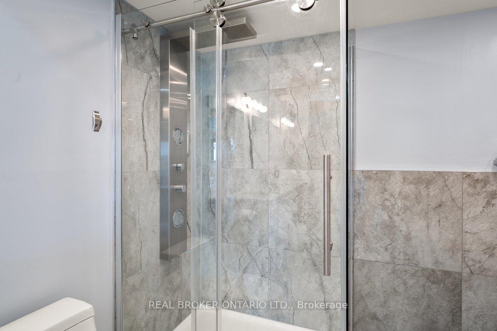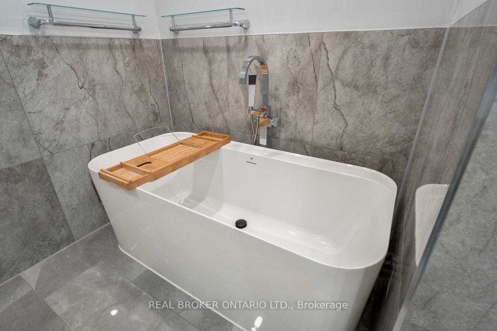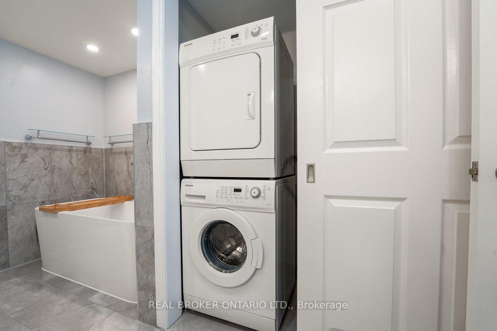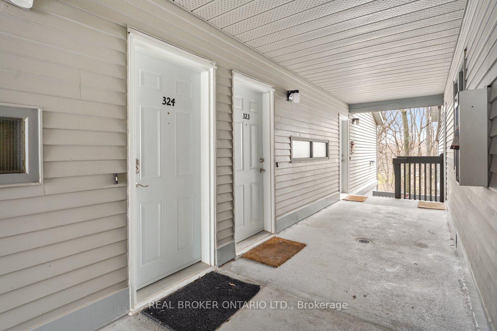$574,000
Available - For Sale
Listing ID: W12094637
2040 Cleaver Aven , Burlington, L7M 4C4, Halton
| Welcome to the one you've been waiting for! This bright and beautifully renovated top-floor corner unit offers exceptional privacy with no neighbour's above and windows throughout, filling every room with natural light. With pot lights, freshly painted interiors, and sleek laminate flooring, this home is the perfect blend of modern style and everyday comfort. Enjoy the flexibility of both elevator and stair access, whatever suits your lifestyle. Featuring two spacious bedrooms, the principal suite includes two large windows, remote-controlled blinds, and a walk-in closet, while the second bedroom offers a generous closet and remote-controlled blinds as well. Unwind in the spa-inspired bathroom complete with a steam shower and deep soaker bathtub. The oversized eat-in kitchen is a chefs dream, featuring quartz countertops, a stylish backsplash, and stainless steel appliances - ideal for cooking and entertaining. Additional highlights include an updated washer & dryer, underground parking, a dedicated storage locker, and a location in one of the most desirable spots in the complex, offering comfort, convenience, and natural light. Don't miss your chance to own this exceptional home. This one truly has it all - book your showing today! |
| Price | $574,000 |
| Taxes: | $2322.93 |
| Occupancy: | Owner |
| Address: | 2040 Cleaver Aven , Burlington, L7M 4C4, Halton |
| Postal Code: | L7M 4C4 |
| Province/State: | Halton |
| Directions/Cross Streets: | Upper Middle Rd & Cleaver Ave |
| Level/Floor | Room | Length(ft) | Width(ft) | Descriptions | |
| Room 1 | Main | Living Ro | 20.24 | 15.28 | Combined w/Dining, Pot Lights, W/O To Balcony |
| Room 2 | Main | Kitchen | 27.49 | 9.09 | Stainless Steel Appl, Undermount Sink, Quartz Counter |
| Room 3 | Main | Bedroom | 14.69 | 12.5 | Walk-In Closet(s), Window, Pot Lights |
| Room 4 | Main | Bedroom 2 | 14.99 | 8.59 | Closet, Window, Pot Lights |
| Room 5 | Main | Bathroom | 12.07 | 8.99 | 5 Pc Bath, Soaking Tub, Separate Shower |
| Room 6 | Main | Laundry | 6.07 | 2.69 | Closet |
| Washroom Type | No. of Pieces | Level |
| Washroom Type 1 | 5 | Main |
| Washroom Type 2 | 0 | |
| Washroom Type 3 | 0 | |
| Washroom Type 4 | 0 | |
| Washroom Type 5 | 0 |
| Total Area: | 0.00 |
| Washrooms: | 1 |
| Heat Type: | Forced Air |
| Central Air Conditioning: | Central Air |
| Elevator Lift: | True |
$
%
Years
This calculator is for demonstration purposes only. Always consult a professional
financial advisor before making personal financial decisions.
| Although the information displayed is believed to be accurate, no warranties or representations are made of any kind. |
| REAL BROKER ONTARIO LTD. |
|
|

Michael Tzakas
Sales Representative
Dir:
416-561-3911
Bus:
416-494-7653
| Book Showing | Email a Friend |
Jump To:
At a Glance:
| Type: | Com - Condo Apartment |
| Area: | Halton |
| Municipality: | Burlington |
| Neighbourhood: | Headon |
| Style: | 3-Storey |
| Tax: | $2,322.93 |
| Maintenance Fee: | $701.88 |
| Beds: | 2 |
| Baths: | 1 |
| Fireplace: | N |
Locatin Map:
Payment Calculator:

