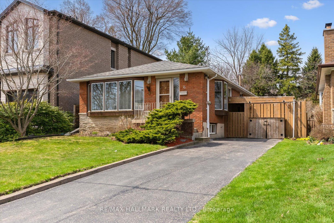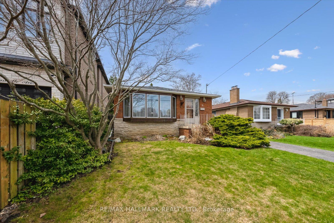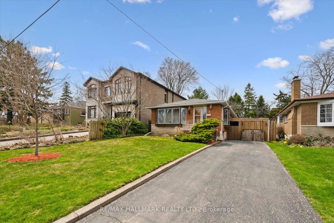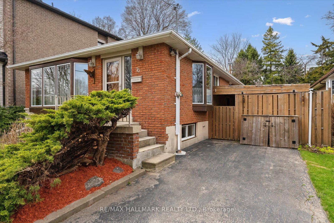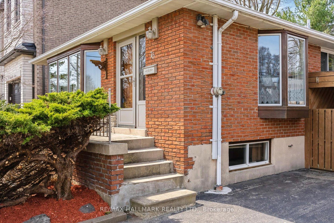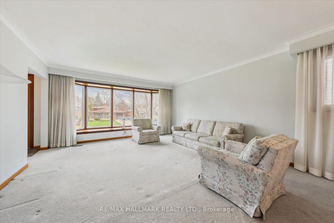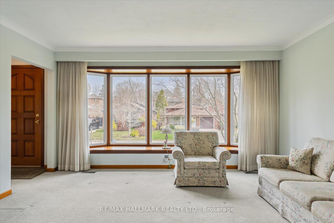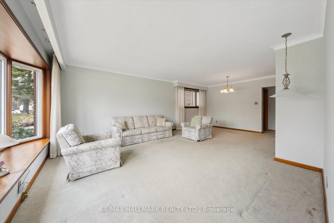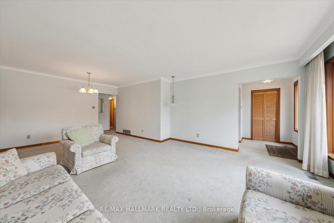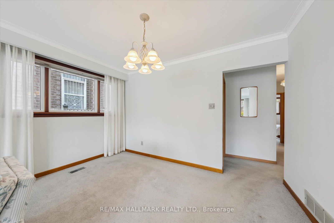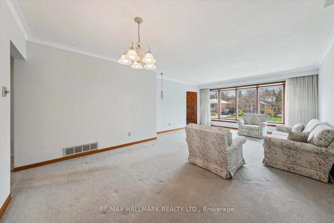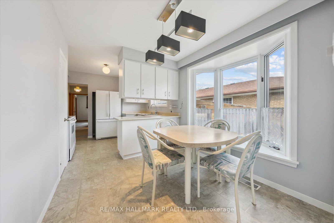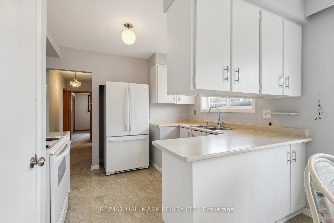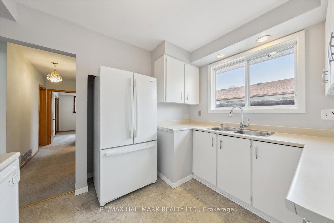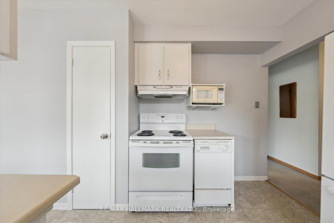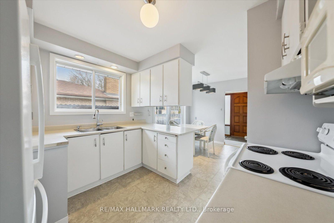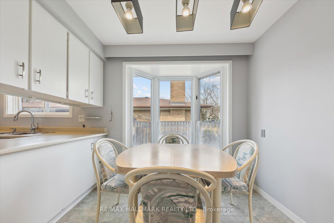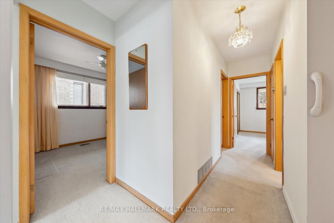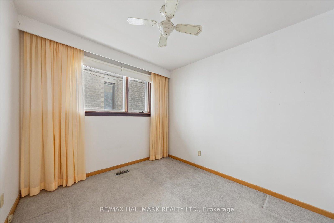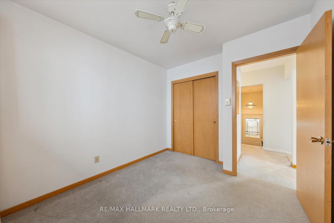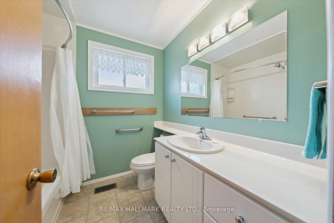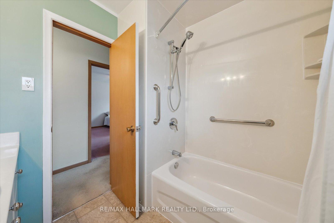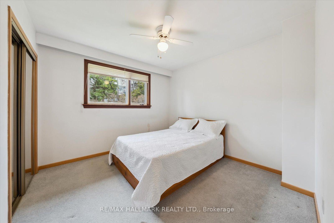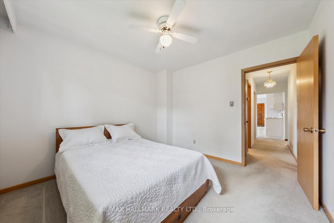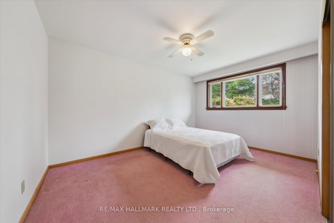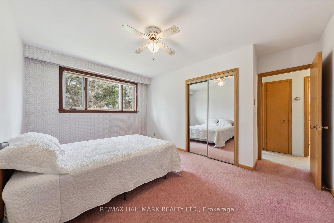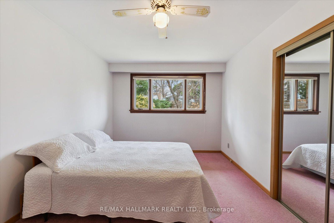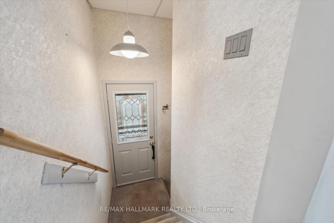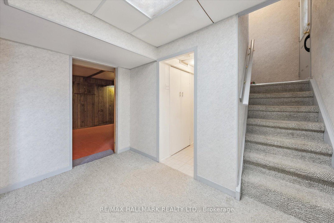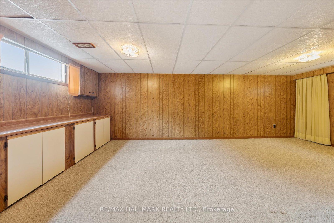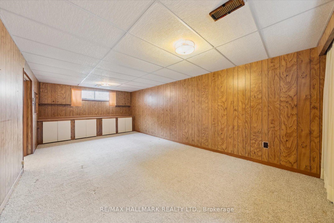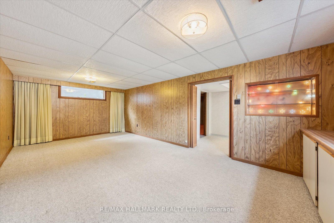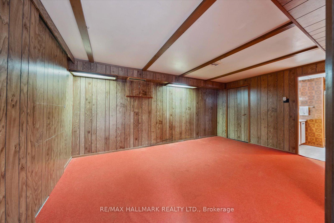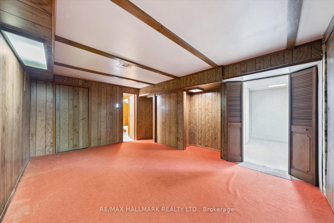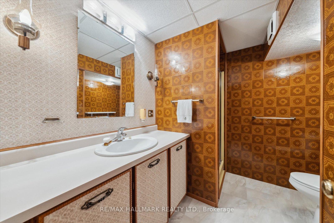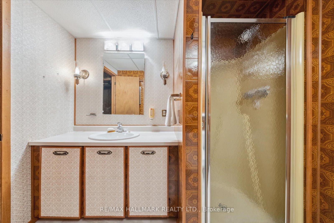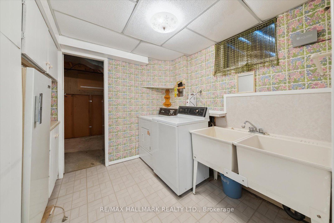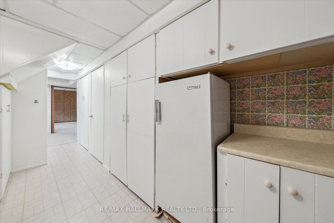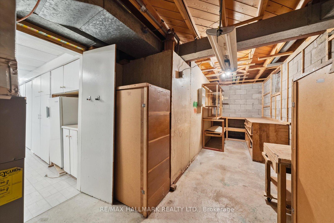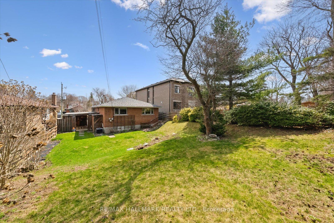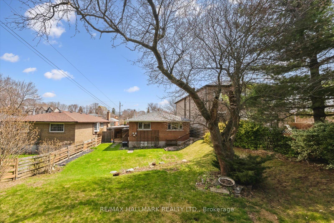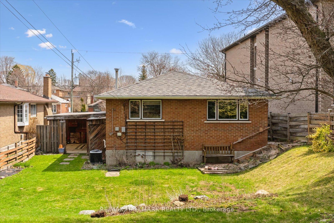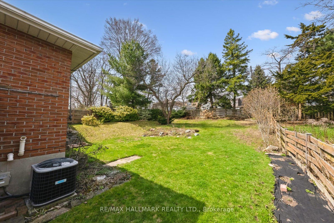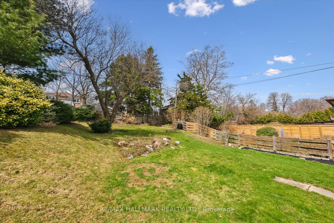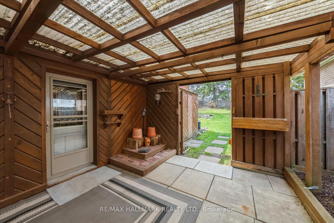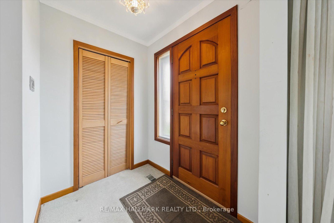$949,000
Available - For Sale
Listing ID: E12111063
76 Eastville Aven , Toronto, M1M 2N9, Toronto
| Welcome to 76 Eastville Avenue - A Rare Gem in the Heart of Cliffcrest! Nestled in the sought-after Bluffs neighbourhood, this charming all-brick bungalow offers timeless appeal and has been lovingly maintained by its original owner. Set on a generous lot, this 3-bedroom home boasts a spacious layout thats perfect for families or anyone looking to settle in a vibrant lakeside community. Step inside to a bright and inviting foyer that opens into a large family-sized kitchen, complete with a cozy breakfast area and a beautiful bay window that fills the space with natural light. The open-concept living and dining areas are ideal for entertaining, featuring a second sunny bay window and hardwood floors under the broadloom throughout the main level. An updated 4-piece bathroom adds modern comfort to the classic charm. The separate side entrance leads to a fully finished lower level offering incredible flexibility. Enjoy a warm and welcoming rec room with abundant storage, an additional bedroom with dual closets, a second full bathroom with ceramic tile, and a spacious laundry/utility room with even more storage space. This is your chance to live just minutes from the scenic Bluffs, great schools, TTC and GO Transit, and with easy access to downtown Toronto. Don't miss out on this fantastic opportunity to own a solid, well-loved home in one of the city's most desirable neighbourhoods! |
| Price | $949,000 |
| Taxes: | $4964.12 |
| Assessment Year: | 2024 |
| Occupancy: | Partial |
| Address: | 76 Eastville Aven , Toronto, M1M 2N9, Toronto |
| Directions/Cross Streets: | Brimley S. of Kingston Rd |
| Rooms: | 6 |
| Rooms +: | 4 |
| Bedrooms: | 3 |
| Bedrooms +: | 0 |
| Family Room: | F |
| Basement: | Finished, Separate Ent |
| Level/Floor | Room | Length(ft) | Width(ft) | Descriptions | |
| Room 1 | Main | Living Ro | 14.6 | 12.89 | Broadloom, Combined w/Dining, Bay Window |
| Room 2 | Main | Dining Ro | 9.77 | 12.6 | Broadloom, Combined w/Living, Crown Moulding |
| Room 3 | Main | Kitchen | 16.79 | 10.4 | Eat-in Kitchen, Breakfast Area, Bay Window |
| Room 4 | Main | Primary B | 10.1 | 13.97 | Broadloom, Closet |
| Room 5 | Main | Bedroom 2 | 8.1 | 10.1 | Broadloom, Closet |
| Room 6 | Main | Bedroom 3 | 10.79 | 10.4 | Broadloom, Closet |
| Room 7 | Lower | Recreatio | 11.87 | 23.09 | Broadloom |
| Room 8 | Lower | Bedroom 4 | 16.1 | 11.18 | Broadloom, Double Closet |
| Room 9 | Lower | Laundry | 12.3 | 6.1 | B/I Closet, Vinyl Floor |
| Room 10 | Lower | Utility R | 5.08 | 23.19 | B/I Shelves |
| Washroom Type | No. of Pieces | Level |
| Washroom Type 1 | 4 | Main |
| Washroom Type 2 | 3 | Lower |
| Washroom Type 3 | 0 | |
| Washroom Type 4 | 0 | |
| Washroom Type 5 | 0 |
| Total Area: | 0.00 |
| Property Type: | Detached |
| Style: | Bungalow |
| Exterior: | Brick |
| Garage Type: | Carport |
| (Parking/)Drive: | Private |
| Drive Parking Spaces: | 3 |
| Park #1 | |
| Parking Type: | Private |
| Park #2 | |
| Parking Type: | Private |
| Pool: | None |
| Approximatly Square Footage: | 1100-1500 |
| CAC Included: | N |
| Water Included: | N |
| Cabel TV Included: | N |
| Common Elements Included: | N |
| Heat Included: | N |
| Parking Included: | N |
| Condo Tax Included: | N |
| Building Insurance Included: | N |
| Fireplace/Stove: | N |
| Heat Type: | Forced Air |
| Central Air Conditioning: | Central Air |
| Central Vac: | N |
| Laundry Level: | Syste |
| Ensuite Laundry: | F |
| Sewers: | Sewer |
$
%
Years
This calculator is for demonstration purposes only. Always consult a professional
financial advisor before making personal financial decisions.
| Although the information displayed is believed to be accurate, no warranties or representations are made of any kind. |
| RE/MAX HALLMARK REALTY LTD. |
|
|

Michael Tzakas
Sales Representative
Dir:
416-561-3911
Bus:
416-494-7653
| Virtual Tour | Book Showing | Email a Friend |
Jump To:
At a Glance:
| Type: | Freehold - Detached |
| Area: | Toronto |
| Municipality: | Toronto E08 |
| Neighbourhood: | Cliffcrest |
| Style: | Bungalow |
| Tax: | $4,964.12 |
| Beds: | 3 |
| Baths: | 2 |
| Fireplace: | N |
| Pool: | None |
Locatin Map:
Payment Calculator:


