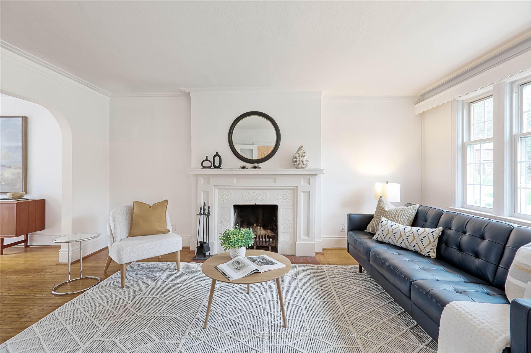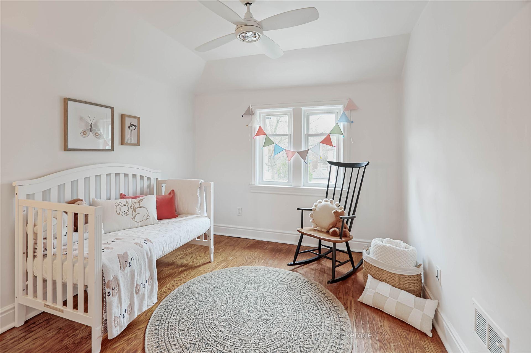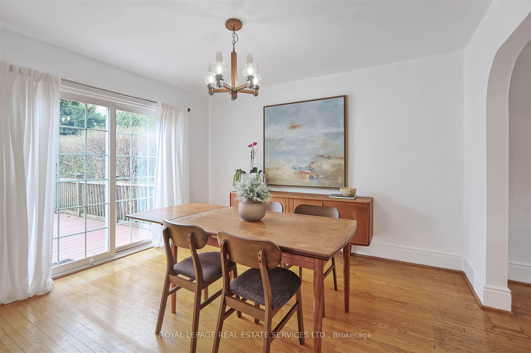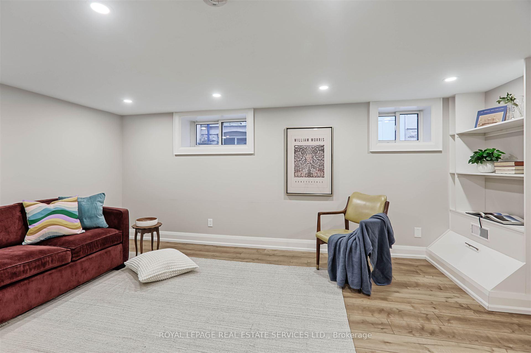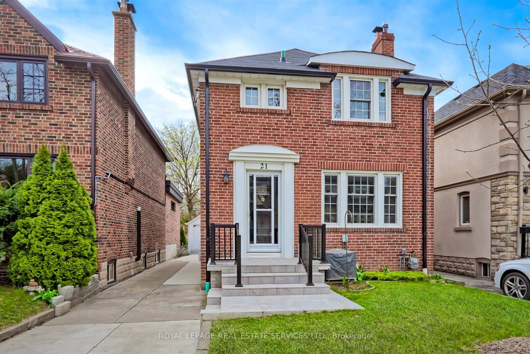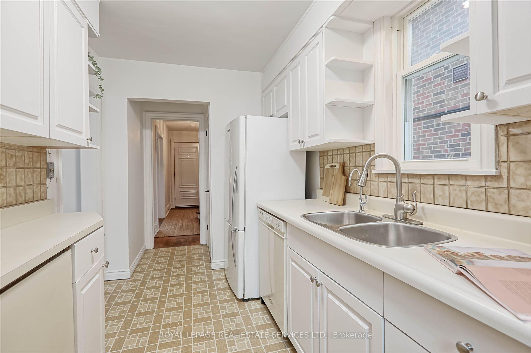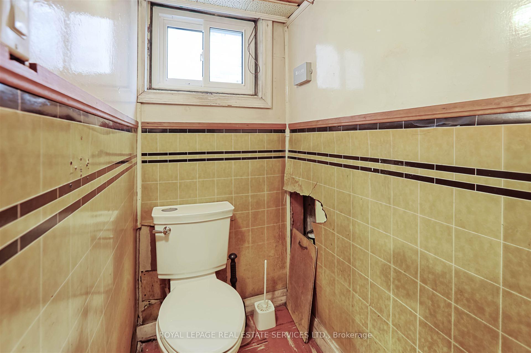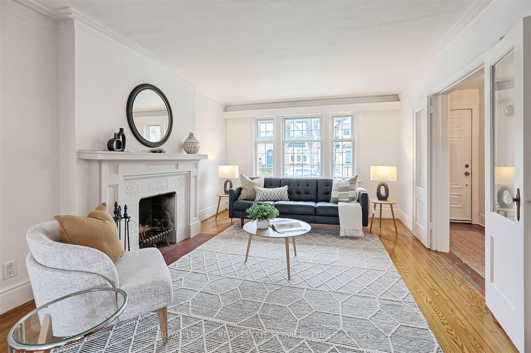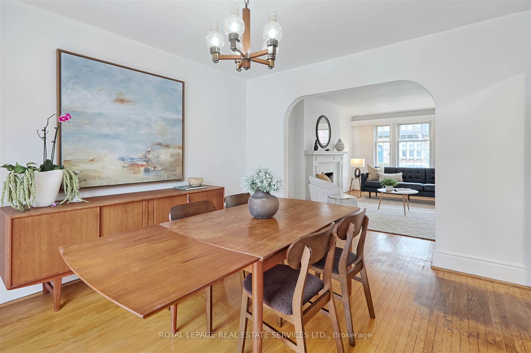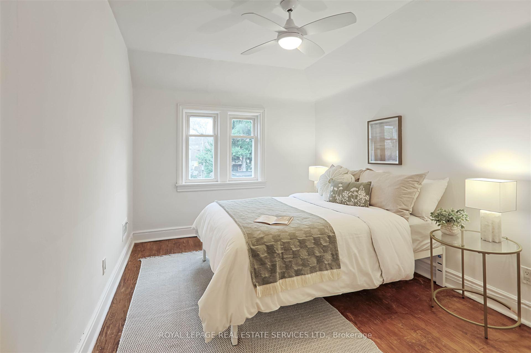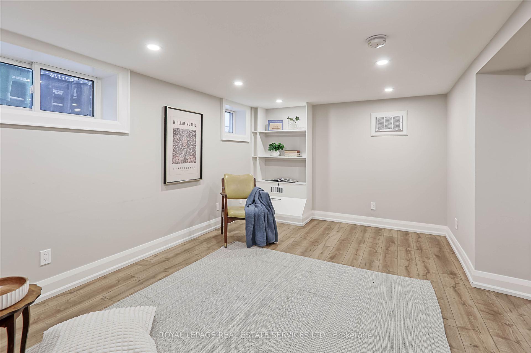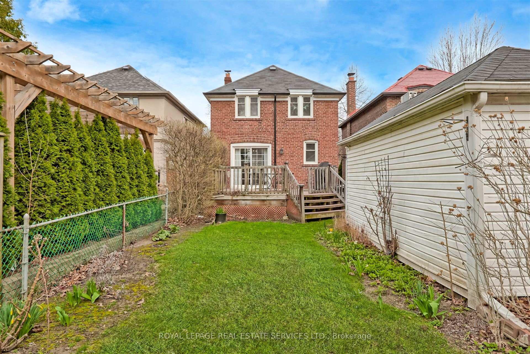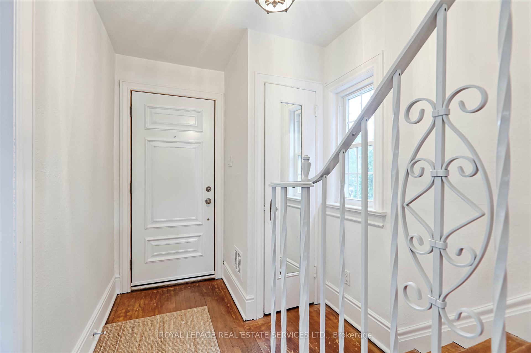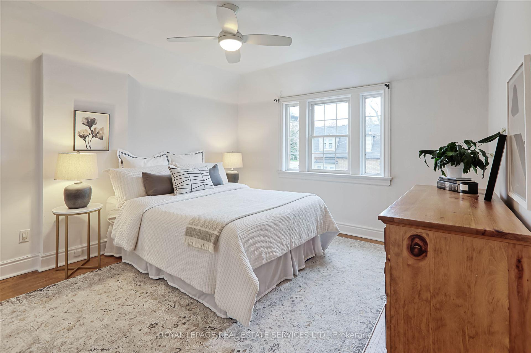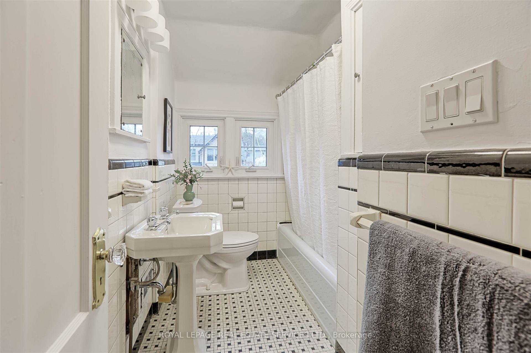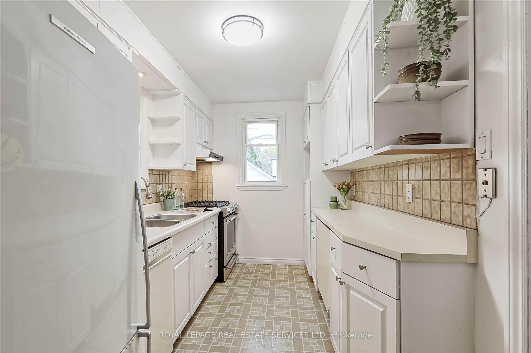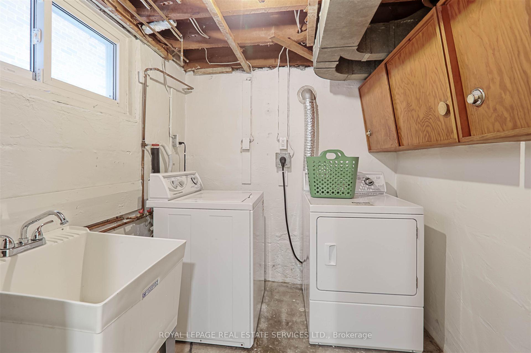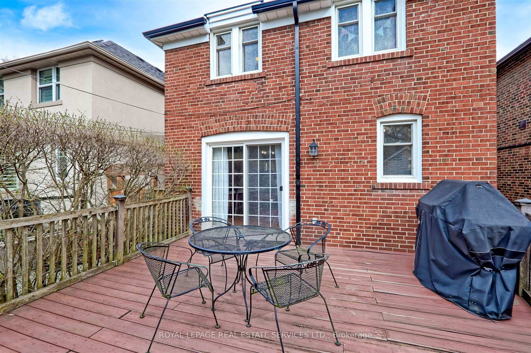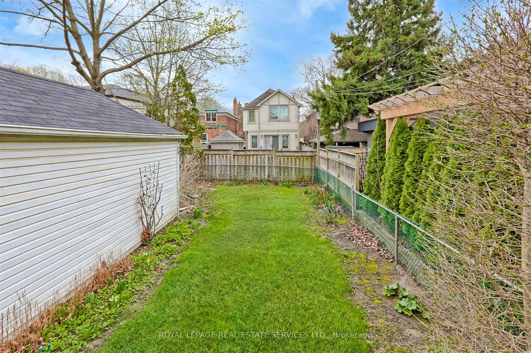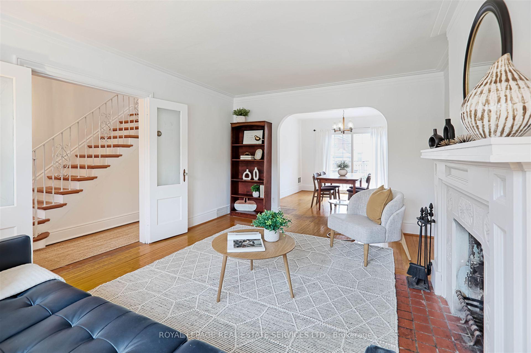$1,399,999
Available - For Sale
Listing ID: W12109575
21 Sunnybrook Road , Toronto, M6S 1G3, Toronto
| Charming Detached Home Nestled on a 28 ft wide lot in the sought-after prime Home Smith enclave. This solid brick 3-bedroom, 2-bath. With great curb appeal, the lovely little porch invites you to relax and sip your coffee. Add your Modern style to the timeless architecture. Inside, the traditional living room features a cozy fireplace, and the south-facing dining area is bathed in natural light. Upstairs, you'll find 3 bedrooms, while the finished basement offers a renovated rec room/office, laundry, and storage space. A great starter home in the area for a young couple or downsizer to update. Ideally located in the heart of Bloor West Village and all the neighborhood has to offer. Swansea Public School. |
| Price | $1,399,999 |
| Taxes: | $7324.56 |
| Occupancy: | Owner |
| Address: | 21 Sunnybrook Road , Toronto, M6S 1G3, Toronto |
| Directions/Cross Streets: | Jane & Bloor |
| Rooms: | 6 |
| Rooms +: | 1 |
| Bedrooms: | 3 |
| Bedrooms +: | 0 |
| Family Room: | F |
| Basement: | Finished, Separate Ent |
| Level/Floor | Room | Length(ft) | Width(ft) | Descriptions | |
| Room 1 | Ground | Living Ro | 11.91 | 16.56 | Fireplace, Hardwood Floor, Window |
| Room 2 | Ground | Dining Ro | 11.12 | 12.14 | Walk-Out |
| Room 3 | Ground | Kitchen | 7.12 | 11.97 | Window |
| Room 4 | Second | Bedroom | 11.91 | 12.73 | Closet |
| Room 5 | Second | Bedroom 2 | 9.22 | 12.04 | Closet |
| Room 6 | Second | Bedroom 3 | 9.18 | 12.07 | Closet |
| Room 7 | Basement | Family Ro | 10.2 | 16.63 | Pot Lights |
| Room 8 | Basement | Laundry | 7.38 | 7.05 | |
| Room 9 | Basement | Bathroom | 4.62 | 3.18 |
| Washroom Type | No. of Pieces | Level |
| Washroom Type 1 | 4 | Second |
| Washroom Type 2 | 2 | Basement |
| Washroom Type 3 | 0 | |
| Washroom Type 4 | 0 | |
| Washroom Type 5 | 0 | |
| Washroom Type 6 | 4 | Second |
| Washroom Type 7 | 2 | Basement |
| Washroom Type 8 | 0 | |
| Washroom Type 9 | 0 | |
| Washroom Type 10 | 0 |
| Total Area: | 0.00 |
| Approximatly Age: | 51-99 |
| Property Type: | Detached |
| Style: | 2-Storey |
| Exterior: | Brick |
| Garage Type: | Detached |
| (Parking/)Drive: | Private |
| Drive Parking Spaces: | 2 |
| Park #1 | |
| Parking Type: | Private |
| Park #2 | |
| Parking Type: | Private |
| Pool: | None |
| Approximatly Age: | 51-99 |
| Approximatly Square Footage: | 1100-1500 |
| Property Features: | School, Public Transit |
| CAC Included: | N |
| Water Included: | N |
| Cabel TV Included: | N |
| Common Elements Included: | N |
| Heat Included: | N |
| Parking Included: | N |
| Condo Tax Included: | N |
| Building Insurance Included: | N |
| Fireplace/Stove: | Y |
| Heat Type: | Forced Air |
| Central Air Conditioning: | Central Air |
| Central Vac: | N |
| Laundry Level: | Syste |
| Ensuite Laundry: | F |
| Elevator Lift: | False |
| Sewers: | Sewer |
| Utilities-Cable: | A |
| Utilities-Hydro: | Y |
$
%
Years
This calculator is for demonstration purposes only. Always consult a professional
financial advisor before making personal financial decisions.
| Although the information displayed is believed to be accurate, no warranties or representations are made of any kind. |
| ROYAL LEPAGE REAL ESTATE SERVICES LTD. |
|
|

Michael Tzakas
Sales Representative
Dir:
416-561-3911
Bus:
416-494-7653
| Virtual Tour | Book Showing | Email a Friend |
Jump To:
At a Glance:
| Type: | Freehold - Detached |
| Area: | Toronto |
| Municipality: | Toronto W01 |
| Neighbourhood: | High Park-Swansea |
| Style: | 2-Storey |
| Approximate Age: | 51-99 |
| Tax: | $7,324.56 |
| Beds: | 3 |
| Baths: | 2 |
| Fireplace: | Y |
| Pool: | None |
Locatin Map:
Payment Calculator:

