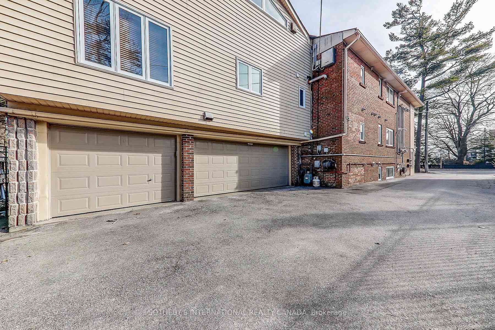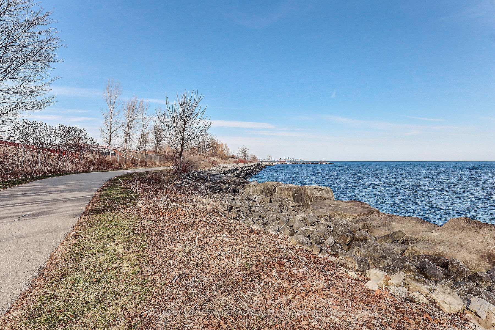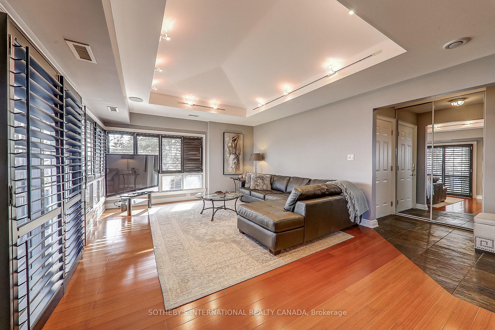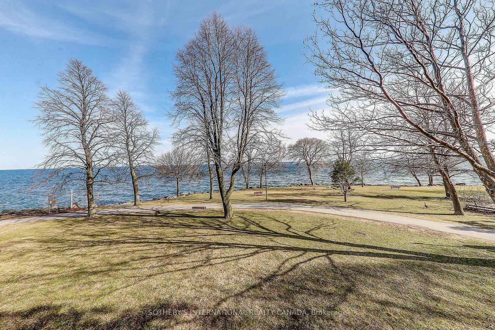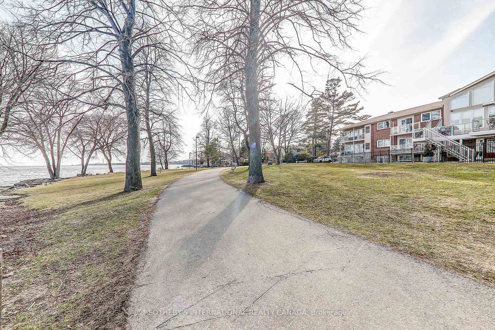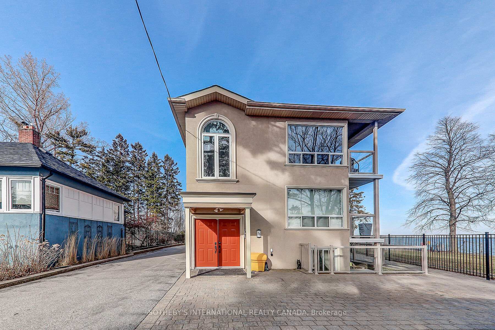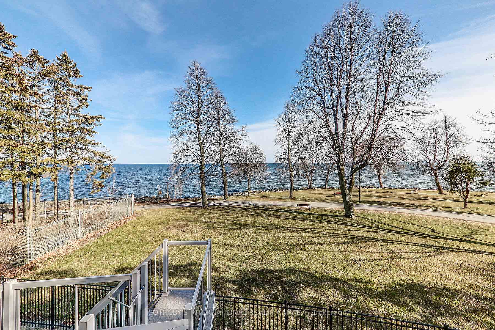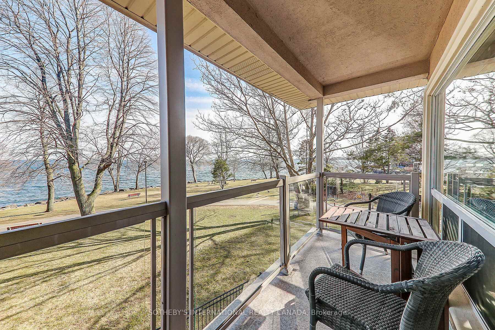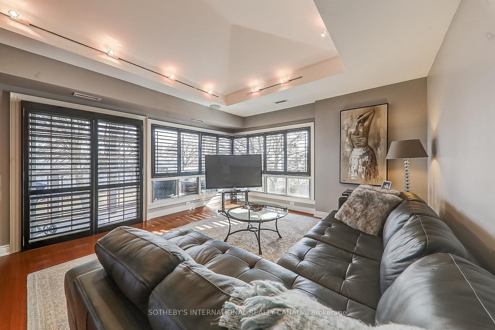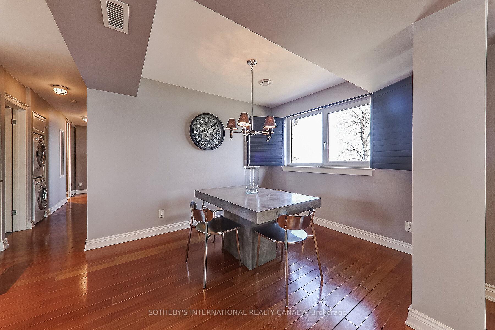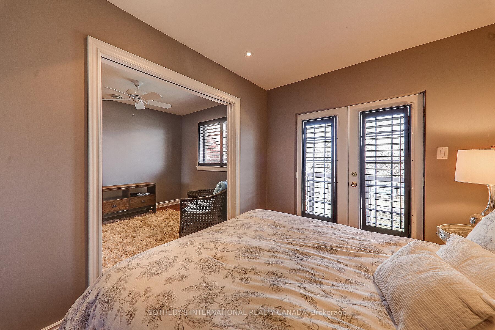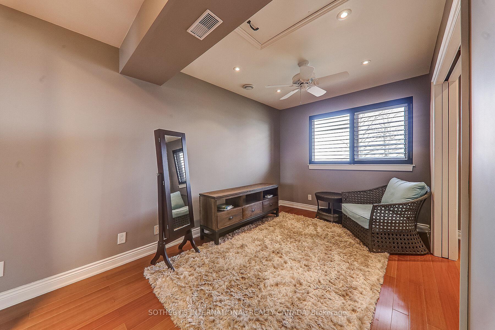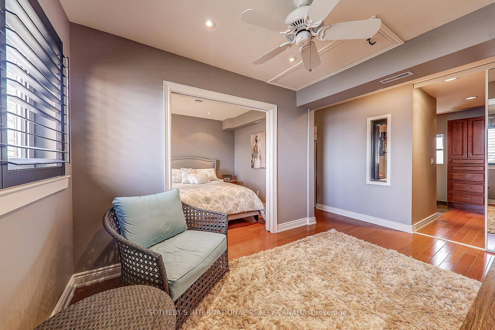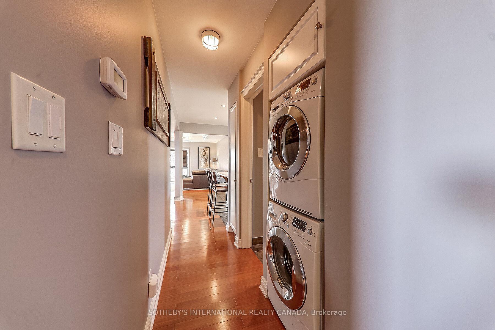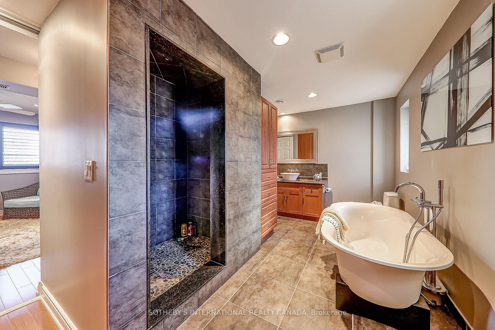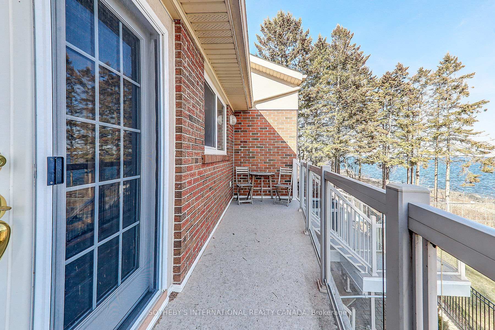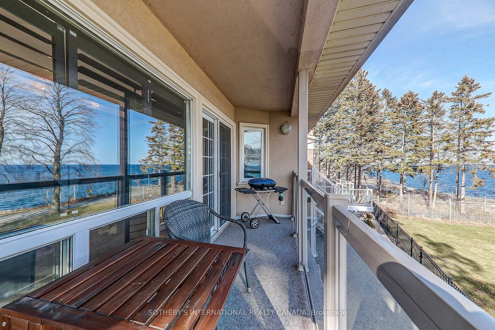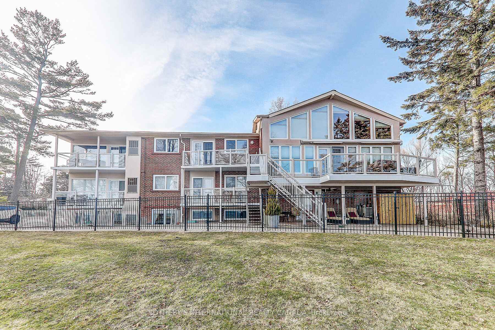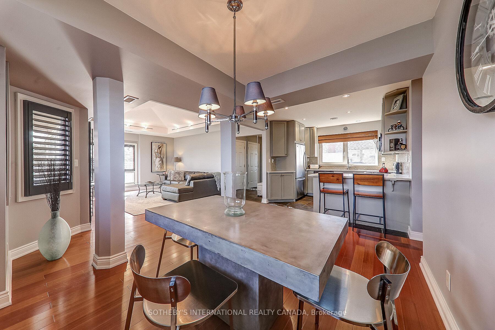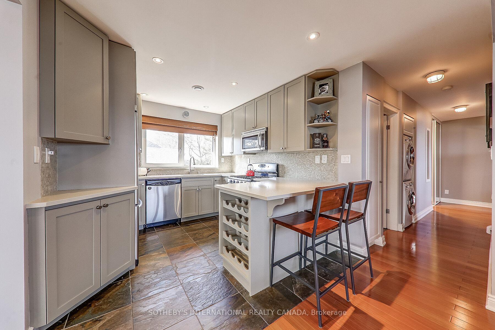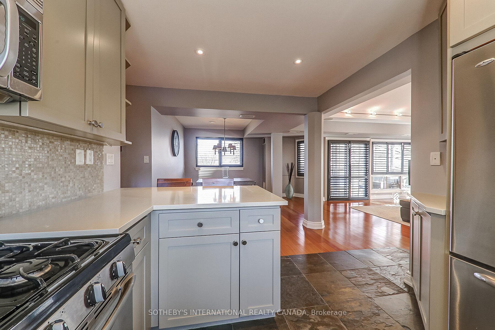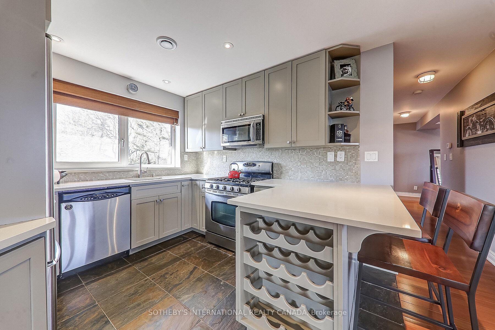$1,395,000
Available - For Sale
Listing ID: W12111497
75 Maple Aven South , Mississauga, L5H 2R7, Peel
| Elevate your lifestyle in this exquisite, custom-crafted penthouse, where breathtaking south-facing panoramas of Lake Ontario captivate from every principal room. This architectural masterpiece, nestled in the heart of Port Credits vibrant village, redefines luxury waterfront living with unparalleled sophistication and elegance. Step into a world of refined opulence, where impeccable craftsmanship meets timeless design. The gourmet chefs kitchen, a centerpiece of culinary excellence, boasts gleaming quartz countertops, top-tier stainless steel appliances, and a chic breakfast bar, an entertainers dream. The open-concept living space flows seamlessly, blending modern functionality with an airy, sun-drenched ambiance, accentuated by rich hardwood floors that exude warmth and grandeur.Indulge in serenity within the spa-inspired bathroom, a sanctuary of tranquility designed for ultimate relaxation, featuring premium fixtures and finishes. The primary suite, a haven of comfort, opens to one of two oversized private balconies, where morning coffees and evening sunsets become cherished rituals against the shimmering backdrop of Lake Ontario.This penthouse offers unparalleled convenience, including a private, oversized garage with an additional 5 feet of space, complemented by expansive attic storage for effortless organization. Outdoor living is elevated with two walkout balconies, perfect for al fresco dining or soaking in the serene lakefront vistas. Located in the prestigious Port Credit community, this residence places you steps from scenic walking and running trails, lush parks like Ben Machree Park and Brueckner Rhododendron Gardens, and the vibrant dining and boutique shopping scene. With seamless access to downtown Toronto, this is a walkers paradise, blending urban connectivity with the tranquility of lakeside living. This is more than a home, its a lifestyle. Seize the rare opportunity to own a slice of Port Credits most coveted waterfront elegance. |
| Price | $1,395,000 |
| Taxes: | $6500.00 |
| Occupancy: | Owner |
| Address: | 75 Maple Aven South , Mississauga, L5H 2R7, Peel |
| Postal Code: | L5H 2R7 |
| Province/State: | Peel |
| Directions/Cross Streets: | LAKE ONTARIO & MAPLE |
| Level/Floor | Room | Length(ft) | Width(ft) | Descriptions | |
| Room 1 | Flat | Living Ro | 16.33 | 19.29 | Hardwood Floor, W/O To Deck, Overlook Water |
| Room 2 | Flat | Dining Ro | 14.17 | 9.61 | Hardwood Floor, Open Concept, Overlook Water |
| Room 3 | Flat | Kitchen | 10.5 | 9.61 | Slate Flooring, Breakfast Bar, Stainless Steel Appl |
| Room 4 | Flat | Primary B | 14.17 | 8.66 | Hardwood Floor, B/I Closet, Overlook Water |
| Room 5 | Flat | Den | 10.73 | 8.59 | Hardwood Floor, W/O To Balcony, Overlook Water |
| Washroom Type | No. of Pieces | Level |
| Washroom Type 1 | 4 | Flat |
| Washroom Type 2 | 0 | |
| Washroom Type 3 | 0 | |
| Washroom Type 4 | 0 | |
| Washroom Type 5 | 0 | |
| Washroom Type 6 | 4 | Flat |
| Washroom Type 7 | 0 | |
| Washroom Type 8 | 0 | |
| Washroom Type 9 | 0 | |
| Washroom Type 10 | 0 |
| Total Area: | 0.00 |
| Washrooms: | 1 |
| Heat Type: | Forced Air |
| Central Air Conditioning: | Central Air |
$
%
Years
This calculator is for demonstration purposes only. Always consult a professional
financial advisor before making personal financial decisions.
| Although the information displayed is believed to be accurate, no warranties or representations are made of any kind. |
| SOTHEBY'S INTERNATIONAL REALTY CANADA |
|
|

Michael Tzakas
Sales Representative
Dir:
416-561-3911
Bus:
416-494-7653
| Book Showing | Email a Friend |
Jump To:
At a Glance:
| Type: | Com - Condo Apartment |
| Area: | Peel |
| Municipality: | Mississauga |
| Neighbourhood: | Port Credit |
| Style: | Apartment |
| Tax: | $6,500 |
| Maintenance Fee: | $720 |
| Beds: | 1+1 |
| Baths: | 1 |
| Fireplace: | N |
Locatin Map:
Payment Calculator:

