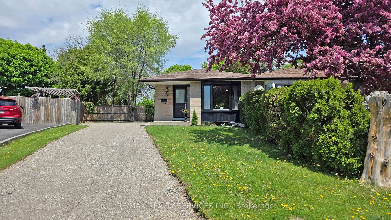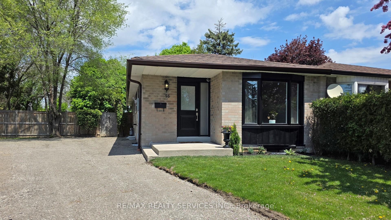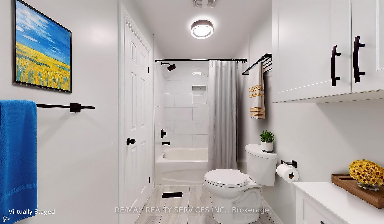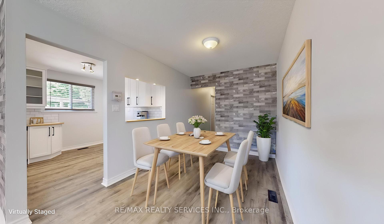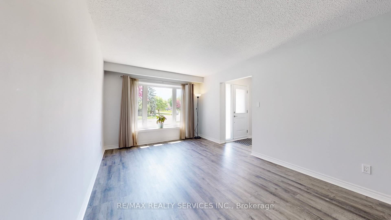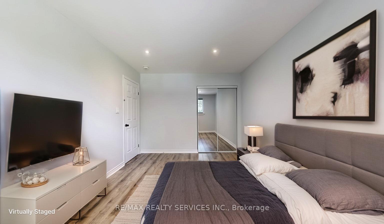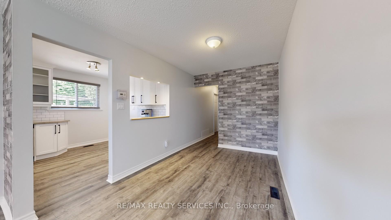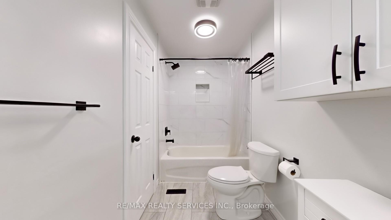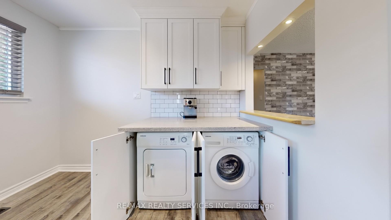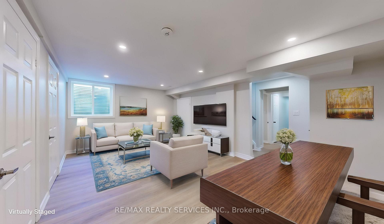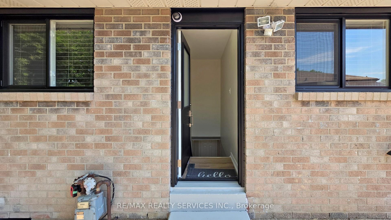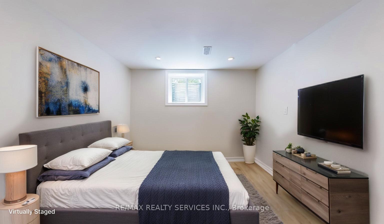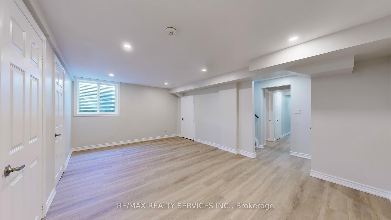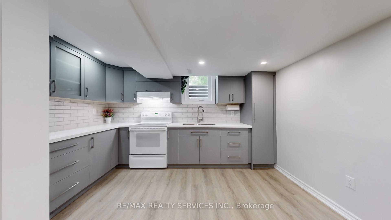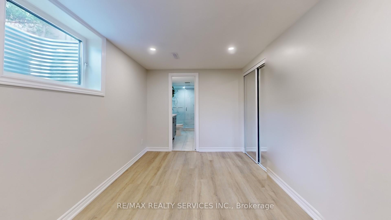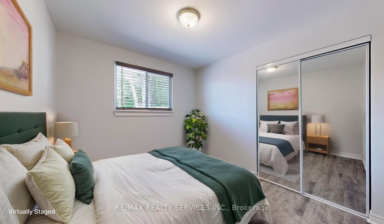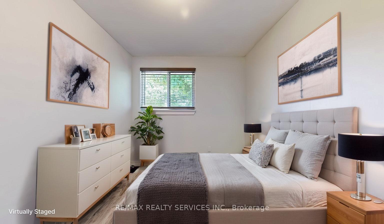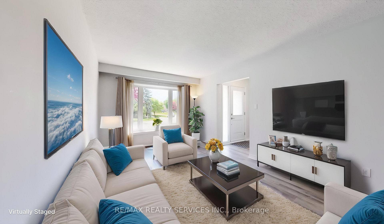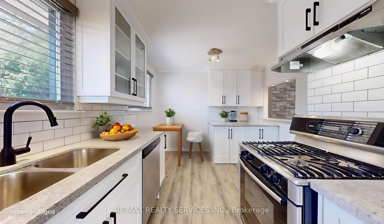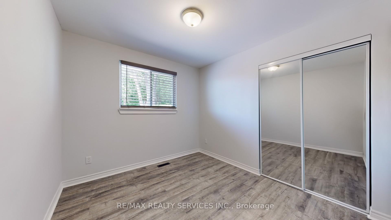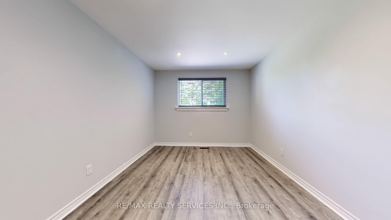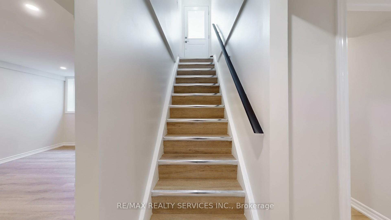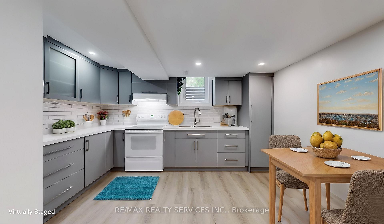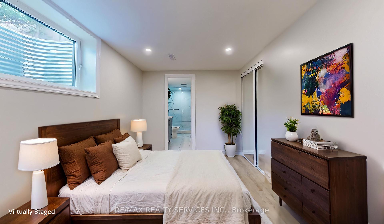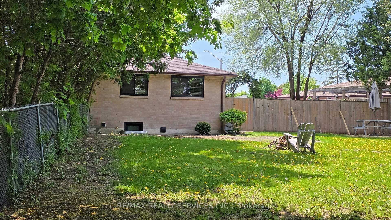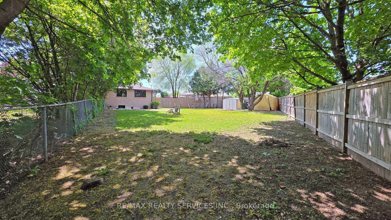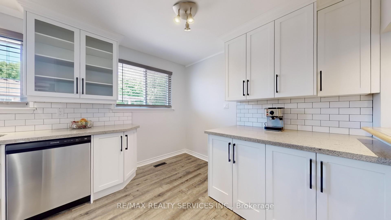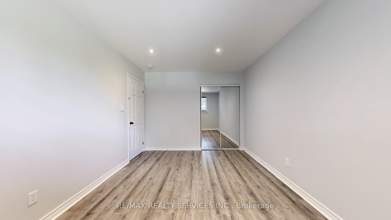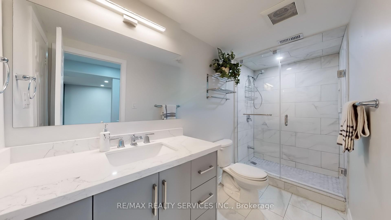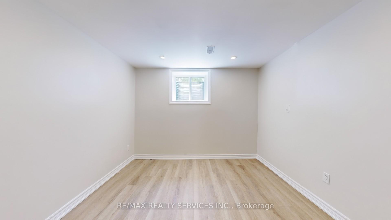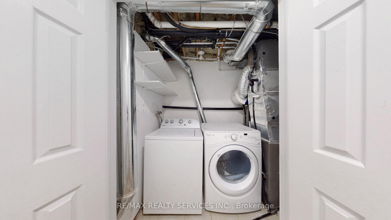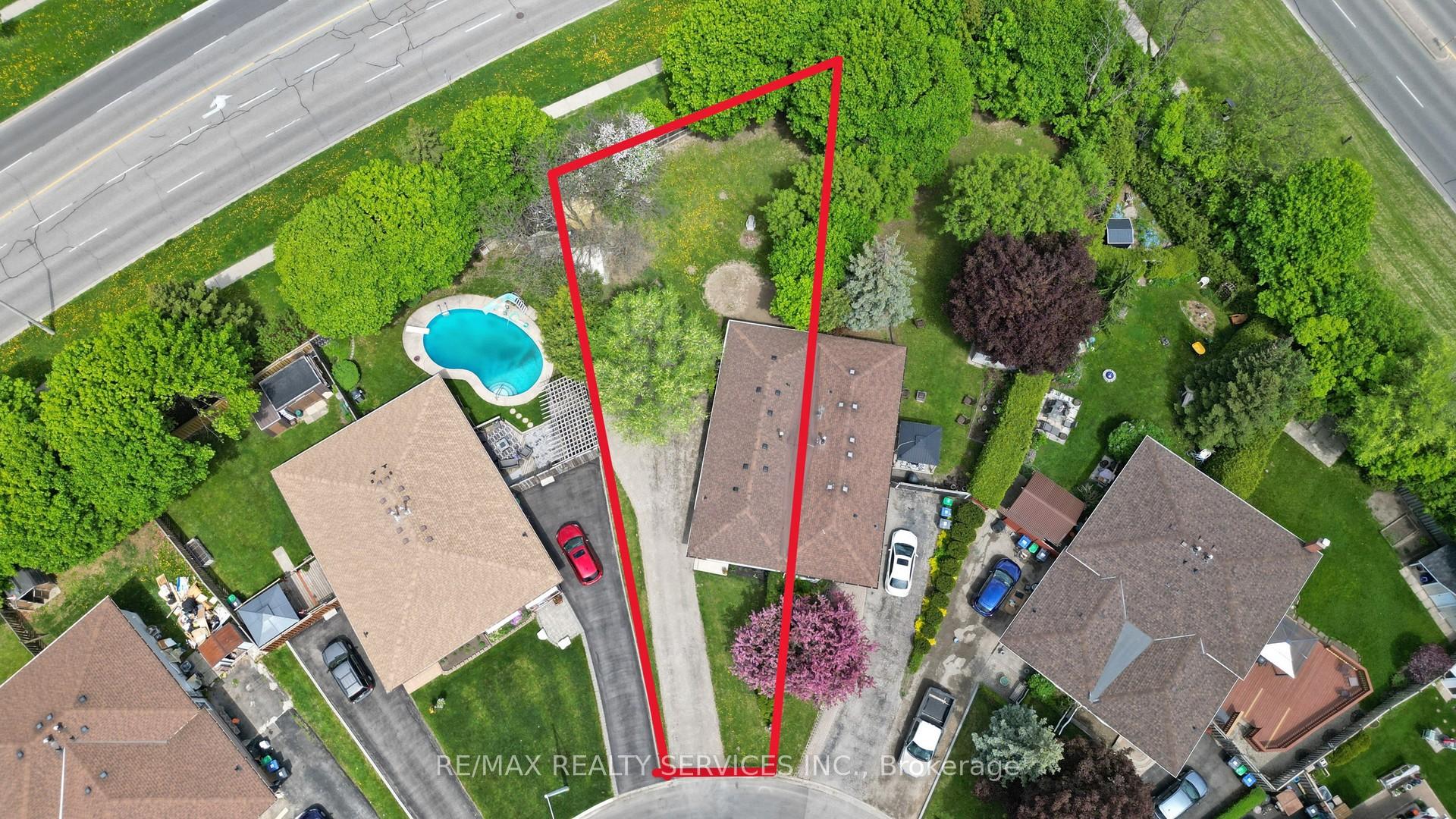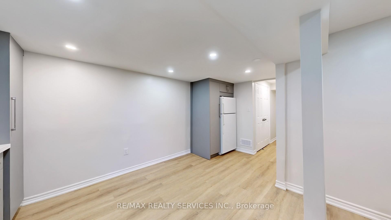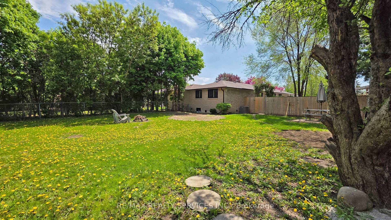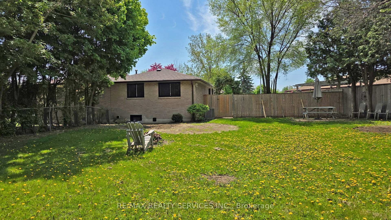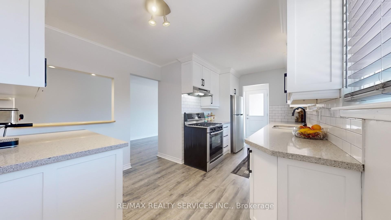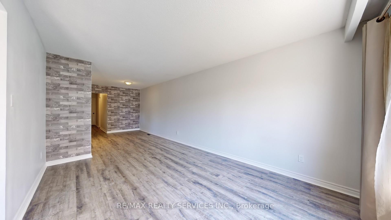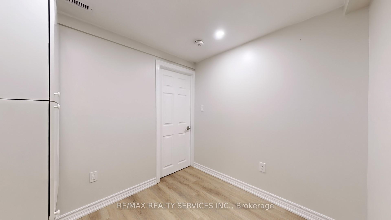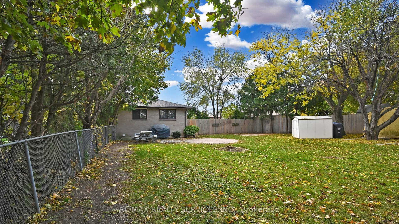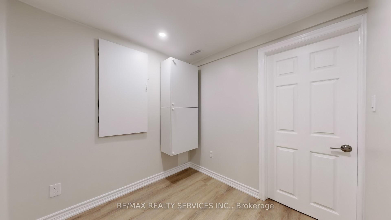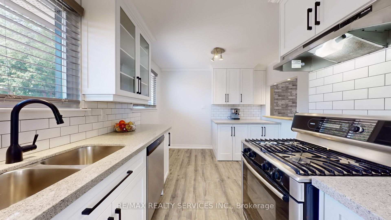$799,900
Available - For Sale
Listing ID: W12153604
55 Greenwood Cres , Brampton, L6S 1T2, Peel
| *Legal 2 Bed+Den Basement Apartment* Welcome to 55 Greenwood Cres. a beautifully renovated semi-detached bungalow nestled in Brampton's sought-after Northgate community. This move-in-ready home offers a perfect blend of comfort & investment potential, feat. a legal/registered 2-bedroom + den basement apartment- ideal for generating rental income. Situated on a premium pool-sized pie-shaped lot, the main level boasts wide plank vinyl flooring throughout, an open-concept living & dining area, & a modern eat-in kitchen equipped with stainless steel appliances, a gas range, quartz countertops, a stylish backsplash, & a built-in private laundry unit. 3 spacious bedrooms & a large 4-piece bathroom complete the main floor. The legally finished basement, accessible via a separate side entrance, offers an open-concept living room, a stunning new full-size kitchen with quartz countertops & ample cabinetry, a breakfast area, 2 spacious bedrooms + a den, a 3-piece semi-ensuite bathroom, private laundry & generous storage space. This setup is perfect for off setting monthly expenses through rental income. The private backyard is a true highlight, pool-sized & pie-shaped -providing an ideal space for relaxation or hosting Many recent updates enhance the home's appeal, including new windows, exterior doors, a driveway (2025), air conditioning (2024), furnace (2023), gutters & rear leaf guards (2024) & a re-shingled roof (2022). A large driveway accommodating up to five cars, this home is both stylish & practical. No carpeting throughout! Located in a family-friendly neighborhood, the property is within walking distance to Chinguacousy Park, a library, recreation center, high-ranking elementary schools, trails, parks, & transit options. It's also a short drive to Bramalea City Center, the future Toronto Metropolitan University campus, Sault College Brampton Campus, Bramalea GO Train Station, middle & high schools, Highway 410, hospitals, shopping, & more. Plz See List Of Upgrades |
| Price | $799,900 |
| Taxes: | $5069.37 |
| Occupancy: | Vacant |
| Address: | 55 Greenwood Cres , Brampton, L6S 1T2, Peel |
| Directions/Cross Streets: | Torbram Rd/Central Park Dr |
| Rooms: | 7 |
| Rooms +: | 6 |
| Bedrooms: | 3 |
| Bedrooms +: | 2 |
| Family Room: | F |
| Basement: | Apartment |
| Level/Floor | Room | Length(ft) | Width(ft) | Descriptions | |
| Room 1 | Ground | Living Ro | 15.22 | 10.86 | Vinyl Floor, Open Concept, Large Window |
| Room 2 | Ground | Dining Ro | 12.1 | 8.36 | Vinyl Floor, Open Concept |
| Room 3 | Ground | Kitchen | 7.58 | 7.54 | Vinyl Floor, Stainless Steel Appl, Quartz Counter |
| Room 4 | Ground | Breakfast | 10.07 | 8.23 | Vinyl Floor, Pantry, Quartz Counter |
| Room 5 | Ground | Primary B | 13.94 | 10.1 | Vinyl Floor, Pot Lights, Mirrored Closet |
| Room 6 | Ground | Bedroom 2 | 8.36 | 10.17 | Vinyl Floor, Mirrored Closet, Window |
| Room 7 | Ground | Bedroom 3 | 10.07 | 9.15 | Vinyl Floor, Mirrored Closet, Window |
| Room 8 | Basement | Living Ro | 15.61 | 7.61 | Laminate, Pot Lights, Window |
| Room 9 | Basement | Kitchen | 15.58 | 12.89 | Laminate, Pot Lights, Large Window |
| Room 10 | Basement | Breakfast | Laminate, Combined w/Kitchen, Pantry | ||
| Room 11 | Basement | Bedroom 4 | 13.48 | 8.43 | Laminate, Semi Ensuite, Mirrored Closet |
| Room 12 | Basement | Bedroom 5 | 10.96 | 10.14 | Laminate, Pot Lights, Large Window |
| Room 13 | Basement | Den | 7.38 | 6.56 | Laminate, Pot Lights, Separate Room |
| Washroom Type | No. of Pieces | Level |
| Washroom Type 1 | 4 | Ground |
| Washroom Type 2 | 3 | Basement |
| Washroom Type 3 | 0 | |
| Washroom Type 4 | 0 | |
| Washroom Type 5 | 0 |
| Total Area: | 0.00 |
| Property Type: | Semi-Detached |
| Style: | Bungalow |
| Exterior: | Brick |
| Garage Type: | None |
| (Parking/)Drive: | Private |
| Drive Parking Spaces: | 5 |
| Park #1 | |
| Parking Type: | Private |
| Park #2 | |
| Parking Type: | Private |
| Pool: | None |
| Other Structures: | Garden Shed |
| Approximatly Square Footage: | 700-1100 |
| Property Features: | School, Rec./Commun.Centre |
| CAC Included: | N |
| Water Included: | N |
| Cabel TV Included: | N |
| Common Elements Included: | N |
| Heat Included: | N |
| Parking Included: | N |
| Condo Tax Included: | N |
| Building Insurance Included: | N |
| Fireplace/Stove: | N |
| Heat Type: | Forced Air |
| Central Air Conditioning: | Central Air |
| Central Vac: | N |
| Laundry Level: | Syste |
| Ensuite Laundry: | F |
| Sewers: | Sewer |
$
%
Years
This calculator is for demonstration purposes only. Always consult a professional
financial advisor before making personal financial decisions.
| Although the information displayed is believed to be accurate, no warranties or representations are made of any kind. |
| RE/MAX REALTY SERVICES INC. |
|
|

Michael Tzakas
Sales Representative
Dir:
416-561-3911
Bus:
416-494-7653
| Virtual Tour | Book Showing | Email a Friend |
Jump To:
At a Glance:
| Type: | Freehold - Semi-Detached |
| Area: | Peel |
| Municipality: | Brampton |
| Neighbourhood: | Northgate |
| Style: | Bungalow |
| Tax: | $5,069.37 |
| Beds: | 3+2 |
| Baths: | 2 |
| Fireplace: | N |
| Pool: | None |
Locatin Map:
Payment Calculator:

