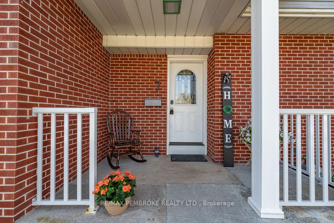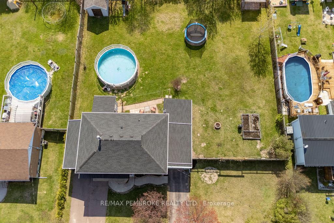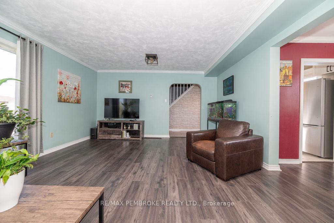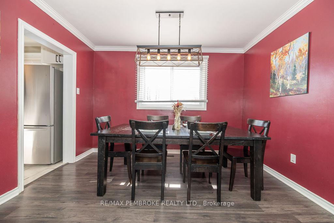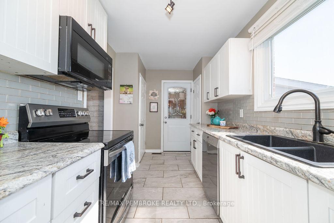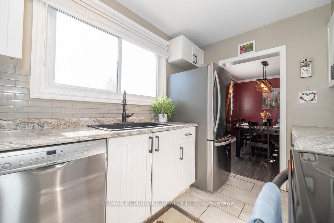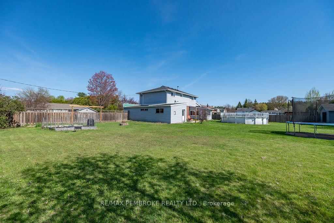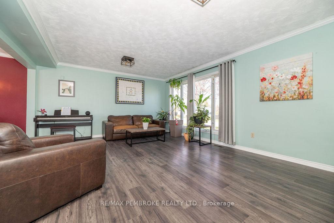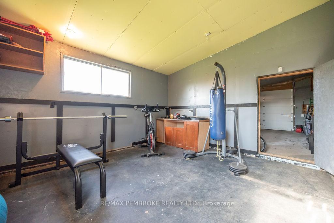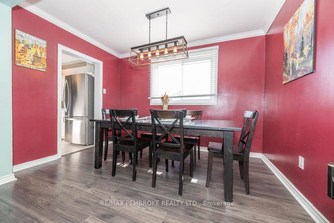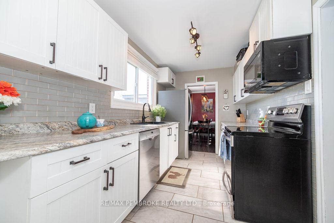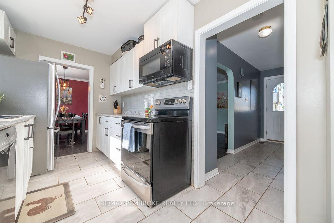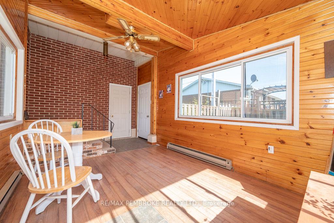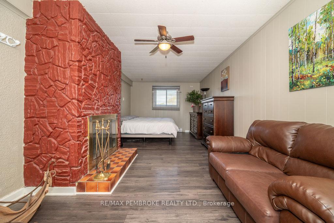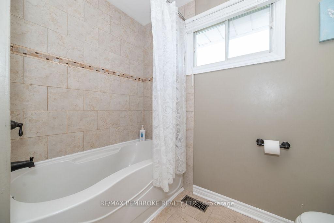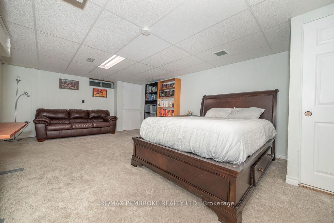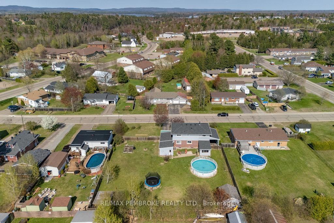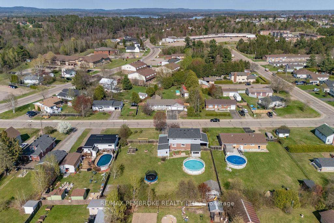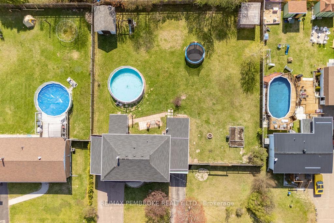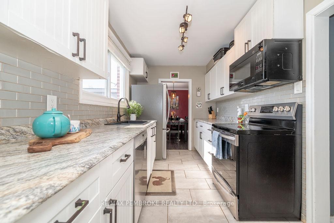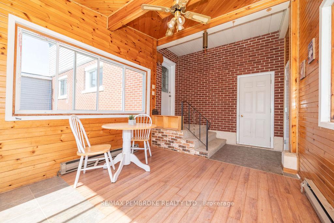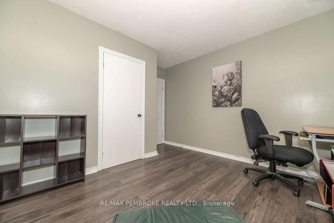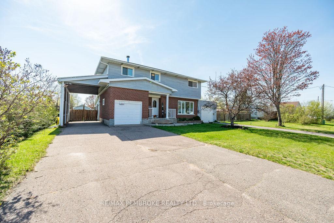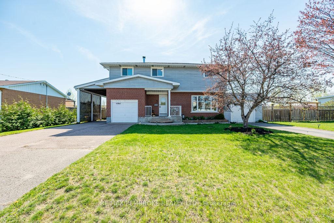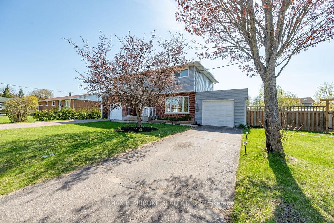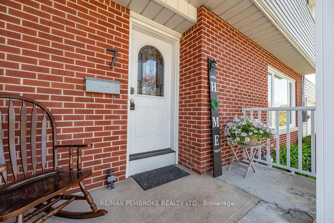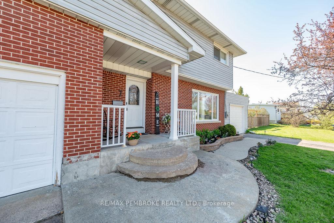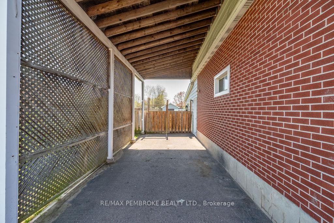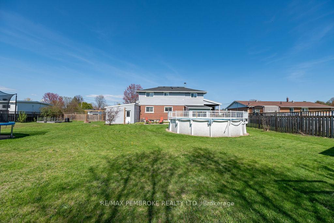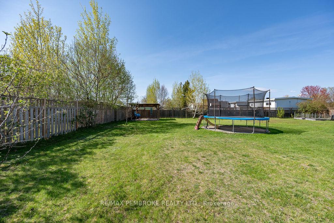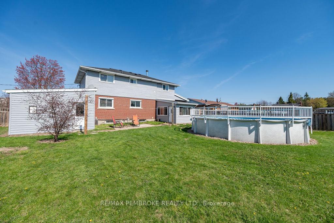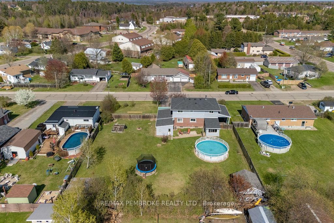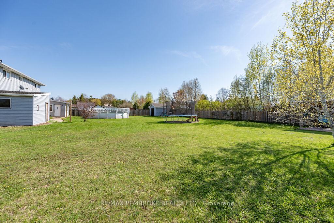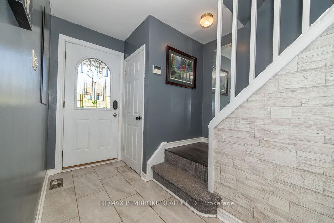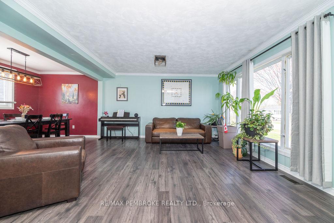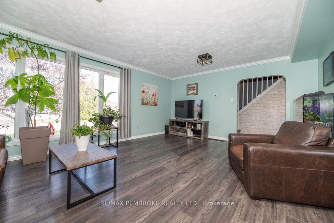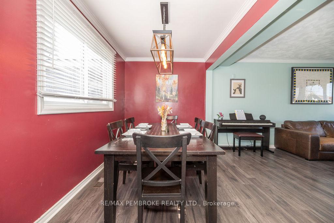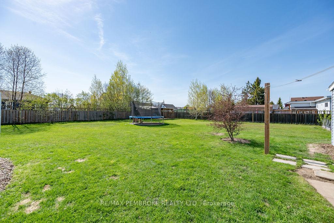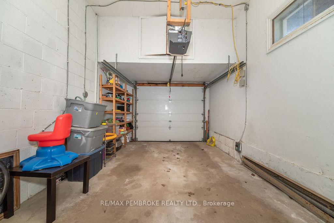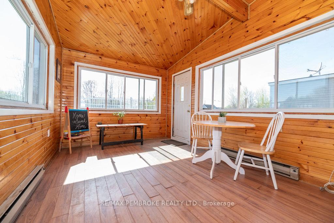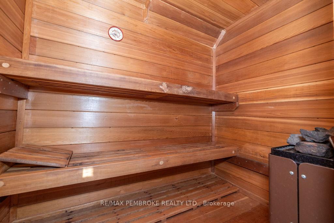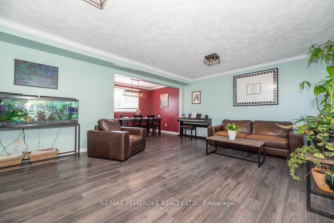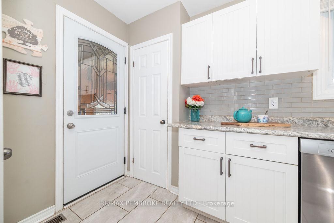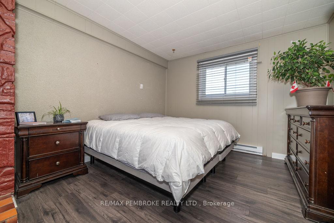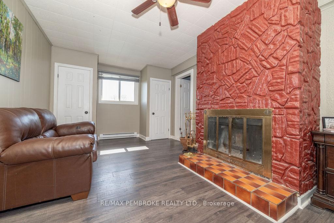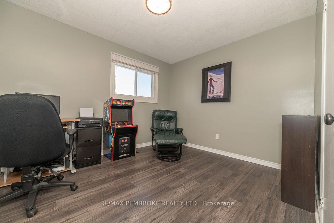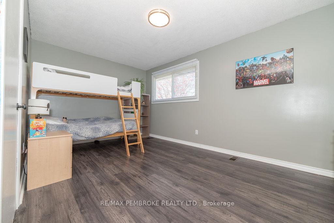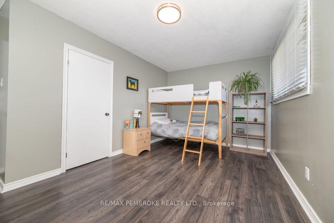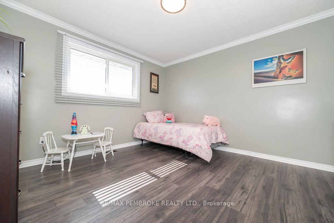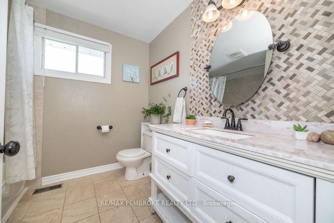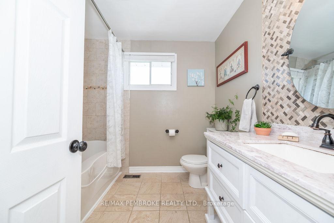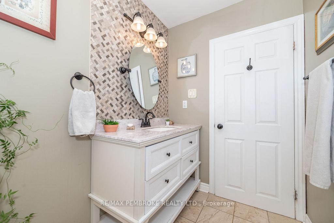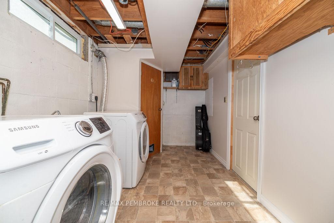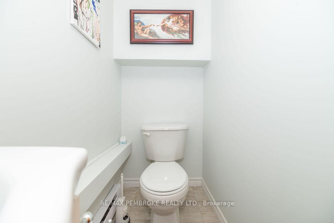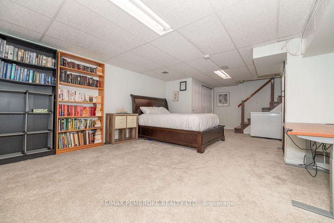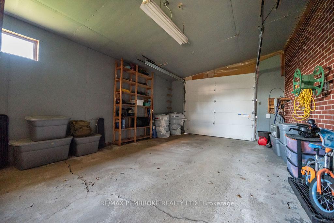$484,900
Available - For Sale
Listing ID: X12147807
7 Violet Stre , Petawawa, K8H 2C2, Renfrew
| Location, Location, Location! Spacious & very well maintained 2 storey family home situated in the heart of Petawawa just steps to schools, shopping, walking trails, parks, all local amenities and a short drive/bike ride to Garrison Petawawa. Offering 4 large bedrooms & 2 baths and a fantastic lot, this house is going to feel like home the moment you see it! The stone walkway leads to a beautiful covered porch & into a warm, bright space. The Living room offers large windows and laminate floors, and the dining room can easily accommodate large table. The galley style kitchen w/tons of modern cabinets & counter space, overlooks a truly amazing oversized yard. Lovely sunroom can be found off the kitchen, a perfect place to enjoy warm evenings (without bugs). 2nd level features an incredible primary bedroom with cozy wood fireplace (WETT certified Apr 2025) & his/hers closets. 3 additional oversized bedrooms (freshly painted), with laminate flooring & main bathroom complete the 2nd Level. The lower level is finished with a family room, laundry room, 3 pce bath and SAUNA. Outside you will find 2 attached garages (one on either side of the home) one with a bonus workshop, a carport (perfect for an RV or large boat) an amazing above ground pool, patio with pergola (covered), fire pit, raised garden boxes, flower beds and huge storage shed with shelving. Fully fenced yard (double & single gates). Natural gas furnace (2020), central A/C motor (2024) Eavestrough (2020), shingles (2020), Electrical Junction box (2020). 24 Hour Irrevocable on all offers |
| Price | $484,900 |
| Taxes: | $3762.41 |
| Occupancy: | Owner |
| Address: | 7 Violet Stre , Petawawa, K8H 2C2, Renfrew |
| Directions/Cross Streets: | Mohns Ave & Violet St. |
| Rooms: | 10 |
| Rooms +: | 4 |
| Bedrooms: | 4 |
| Bedrooms +: | 0 |
| Family Room: | T |
| Basement: | Finished |
| Level/Floor | Room | Length(ft) | Width(ft) | Descriptions | |
| Room 1 | Main | Kitchen | 15.42 | 6.89 | |
| Room 2 | Main | Dining Ro | 11.15 | 7.22 | |
| Room 3 | Main | Living Ro | 14.43 | 18.7 | |
| Room 4 | Second | Primary B | 22.3 | 11.15 | |
| Room 5 | Second | Bedroom 2 | 11.81 | 11.81 | |
| Room 6 | Second | Bedroom 3 | 15.74 | 9.84 | |
| Room 7 | Second | Bedroom 4 | 9.84 | 11.48 | |
| Room 8 | Second | Bathroom | 8.2 | 8.2 | 4 Pc Bath |
| Room 9 | Main | Sunroom | 9.84 | 19.02 | |
| Room 10 | Lower | Family Ro | 18.7 | 14.1 | |
| Room 11 | Lower | Bathroom | .3 | 11.81 | 3 Pc Bath |
| Room 12 | Lower | Other | 3.94 | 5.9 | Sauna |
| Room 13 | Lower | Laundry | 7.87 | 11.81 |
| Washroom Type | No. of Pieces | Level |
| Washroom Type 1 | 4 | Second |
| Washroom Type 2 | 2 | Lower |
| Washroom Type 3 | 0 | |
| Washroom Type 4 | 0 | |
| Washroom Type 5 | 0 |
| Total Area: | 0.00 |
| Property Type: | Detached |
| Style: | 2-Storey |
| Exterior: | Brick, Other |
| Garage Type: | Attached |
| (Parking/)Drive: | Covered |
| Drive Parking Spaces: | 6 |
| Park #1 | |
| Parking Type: | Covered |
| Park #2 | |
| Parking Type: | Covered |
| Pool: | Above Gr |
| Other Structures: | Garden Shed |
| Approximatly Square Footage: | 1500-2000 |
| Property Features: | Fenced Yard, Level |
| CAC Included: | N |
| Water Included: | N |
| Cabel TV Included: | N |
| Common Elements Included: | N |
| Heat Included: | N |
| Parking Included: | N |
| Condo Tax Included: | N |
| Building Insurance Included: | N |
| Fireplace/Stove: | Y |
| Heat Type: | Forced Air |
| Central Air Conditioning: | Central Air |
| Central Vac: | N |
| Laundry Level: | Syste |
| Ensuite Laundry: | F |
| Sewers: | Sewer |
| Utilities-Hydro: | Y |
$
%
Years
This calculator is for demonstration purposes only. Always consult a professional
financial advisor before making personal financial decisions.
| Although the information displayed is believed to be accurate, no warranties or representations are made of any kind. |
| RE/MAX PEMBROKE REALTY LTD. |
|
|

Michael Tzakas
Sales Representative
Dir:
416-561-3911
Bus:
416-494-7653
| Book Showing | Email a Friend |
Jump To:
At a Glance:
| Type: | Freehold - Detached |
| Area: | Renfrew |
| Municipality: | Petawawa |
| Neighbourhood: | 520 - Petawawa |
| Style: | 2-Storey |
| Tax: | $3,762.41 |
| Beds: | 4 |
| Baths: | 2 |
| Fireplace: | Y |
| Pool: | Above Gr |
Locatin Map:
Payment Calculator:

