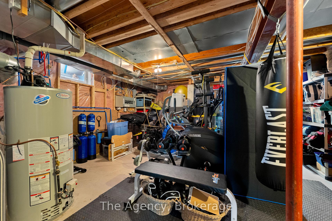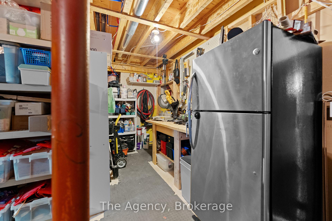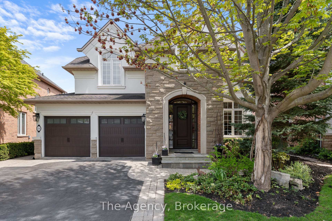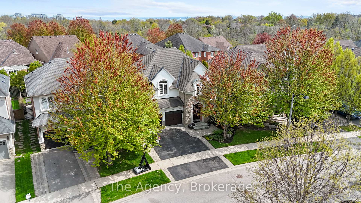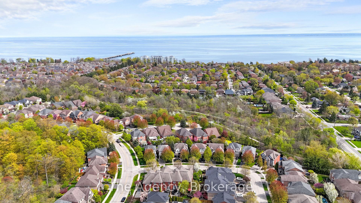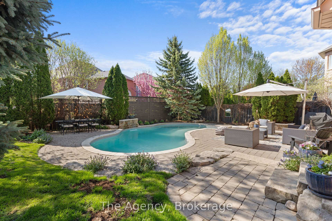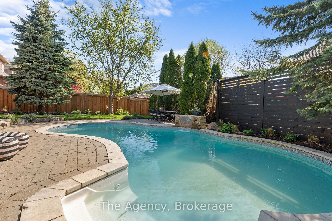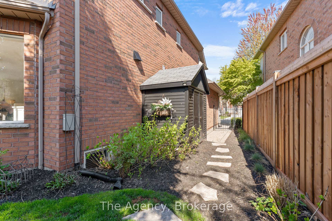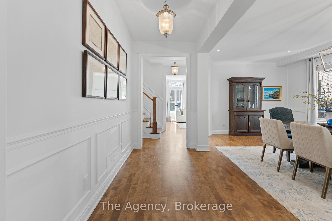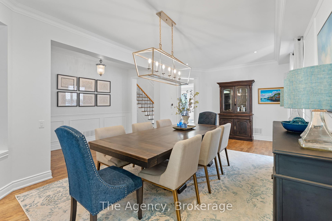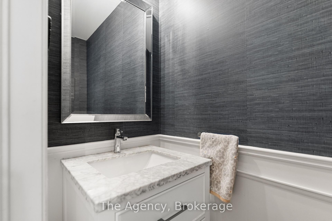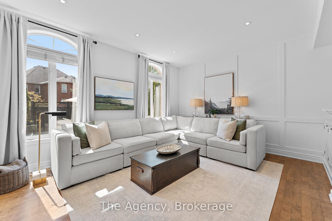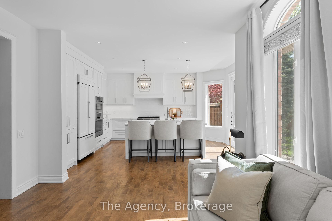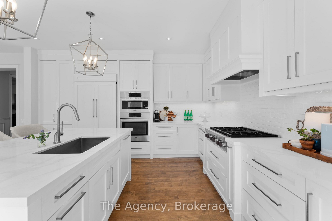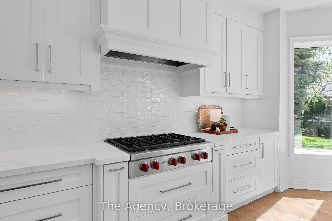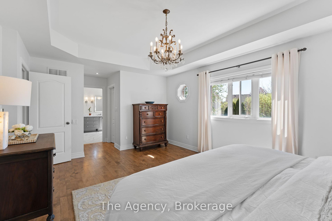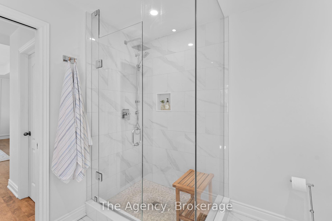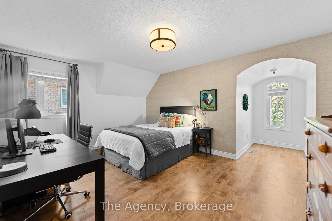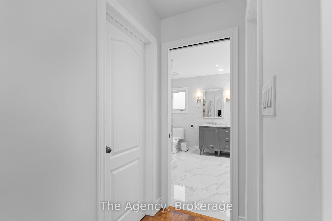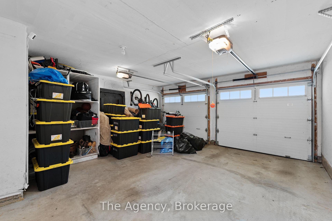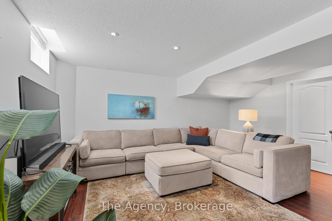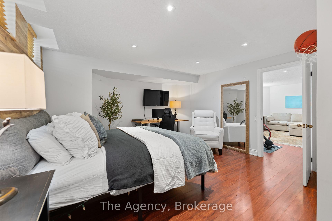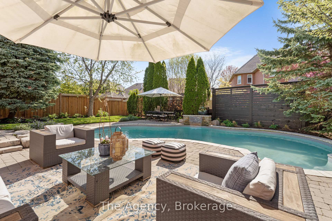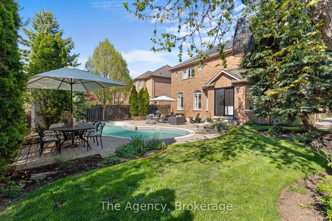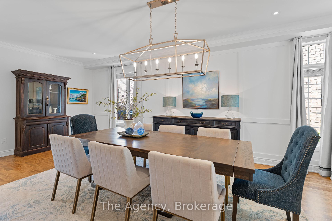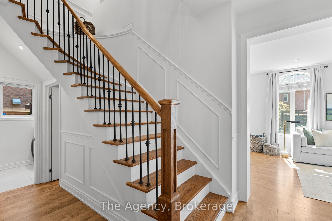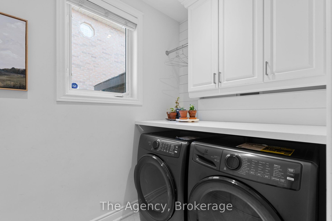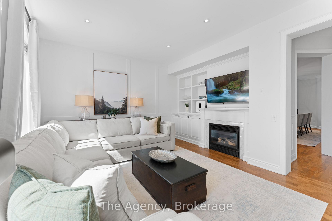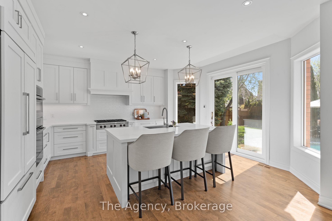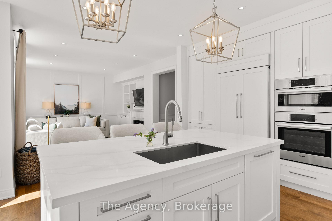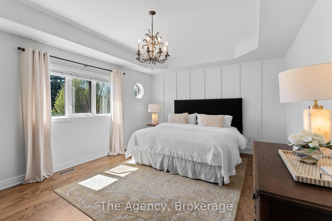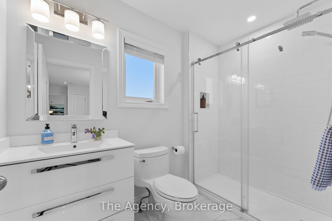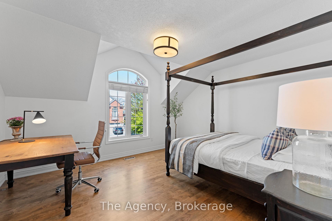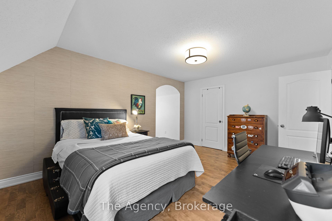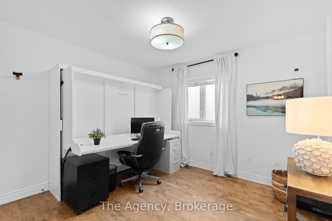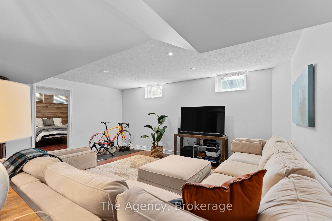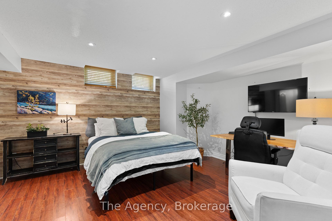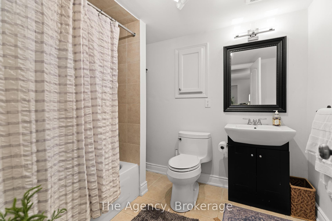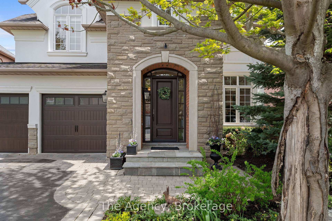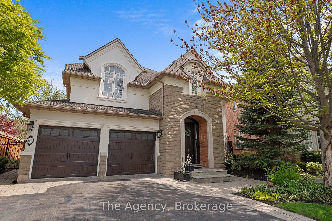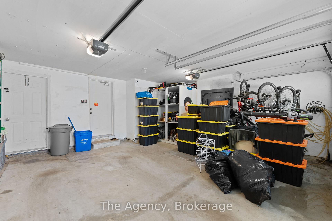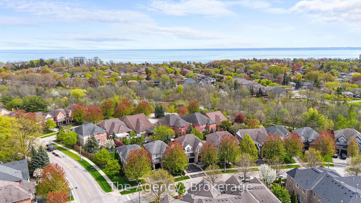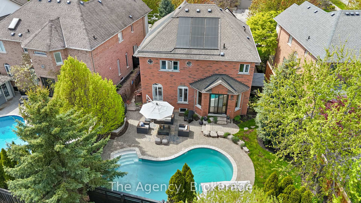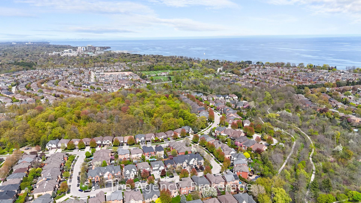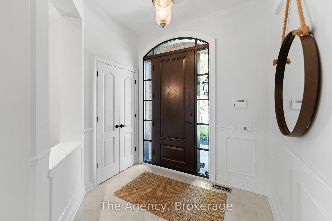$2,098,000
Available - For Sale
Listing ID: W12150599
138 TAWNY Cres , Oakville, L6L 6T4, Halton
| Nestled on a premium lot in the highly sought-after Lakeshore Woods community, this beautifully updated Rosehaven O'Reilly model exemplifies modern elegance and upscale living in Southwest Oakville. With approximately 2927 sqft total finished living space, this home combines sophisticated design with functionality, offering the perfect layout for both families and entertainers alike. The heart of the home is the chef-inspired kitchen, featuring top-of-the-line appliances, stylish pendant lighting, and a generous centre island. The open-concept layout flows seamlessly into the bright family room, where large upgraded windows provide picturesque views of the private, landscaped backyard complete with a solar-heated, in-ground saltwater pool and cascading waterfall. The luxurious primary suite offers a true retreat, complete with a spa-like ensuite showcasing heated floors, a freestanding soaking tub, and a glass-enclosed walk-in shower. The professionally finished basement enhances the homes versatility, featuring a spacious recreation room, an additional bedroom, and a full bathroom ideal for guests, teens, or extended family. A thoughtfully designed main-floor mudroom with garage access and ample built-in cabinetry adds both style and everyday convenience. Take a short stroll to the lake, where endless recreational options await whether its walking or cycling along scenic trails, playing tennis or pickleball, or enjoying the nearby dog park and splash pad. The well-maintained parks, nature trails, and local beaches are all part of this exceptional neighbourhood, with Bronte Village offering trendy bars, cafes, and shopping, as well as the exclusive yacht club. This exceptional home offers a rare opportunity to enjoy the perfect blend of luxury, comfort, and community lifestyle in one of Oakvilles most prestigious lakeside neighborhoods. Welcome to 138 Tawny Crescent. |
| Price | $2,098,000 |
| Taxes: | $7536.72 |
| Occupancy: | Owner |
| Address: | 138 TAWNY Cres , Oakville, L6L 6T4, Halton |
| Acreage: | < .50 |
| Directions/Cross Streets: | Rebecca St/Great Lakes Blvd/Creek Path Ave/Tawny |
| Rooms: | 12 |
| Rooms +: | 4 |
| Bedrooms: | 4 |
| Bedrooms +: | 1 |
| Family Room: | T |
| Basement: | Partially Fi, Full |
| Level/Floor | Room | Length(ft) | Width(ft) | Descriptions | |
| Room 1 | Main | Other | 11.97 | 21.98 | |
| Room 2 | Main | Family Ro | 17.15 | 14.46 | |
| Room 3 | Main | Kitchen | 14.99 | 8.33 | |
| Room 4 | Main | Kitchen | 12.99 | 7.97 | |
| Room 5 | Second | Bedroom | 14.3 | 12.82 | |
| Room 6 | Second | Bedroom | 15.65 | 12.5 | |
| Room 7 | Second | Bedroom | 10.66 | 10.99 | |
| Room 8 | Second | Primary B | 17.15 | 12.99 | |
| Room 9 | Basement | Recreatio | 17.48 | 12.99 | |
| Room 10 | Basement | Bedroom | 13.64 | 13.38 | |
| Room 11 | Basement | Other | 16.99 | 17.97 |
| Washroom Type | No. of Pieces | Level |
| Washroom Type 1 | 2 | Main |
| Washroom Type 2 | 3 | Second |
| Washroom Type 3 | 4 | Basement |
| Washroom Type 4 | 4 | Second |
| Washroom Type 5 | 0 |
| Total Area: | 0.00 |
| Approximatly Age: | 16-30 |
| Property Type: | Detached |
| Style: | 2-Storey |
| Exterior: | Stucco (Plaster), Stone |
| Garage Type: | Attached |
| (Parking/)Drive: | Private Do |
| Drive Parking Spaces: | 3 |
| Park #1 | |
| Parking Type: | Private Do |
| Park #2 | |
| Parking Type: | Private Do |
| Park #3 | |
| Parking Type: | Other |
| Pool: | Inground |
| Approximatly Age: | 16-30 |
| Approximatly Square Footage: | 2500-3000 |
| CAC Included: | N |
| Water Included: | N |
| Cabel TV Included: | N |
| Common Elements Included: | N |
| Heat Included: | N |
| Parking Included: | N |
| Condo Tax Included: | N |
| Building Insurance Included: | N |
| Fireplace/Stove: | Y |
| Heat Type: | Forced Air |
| Central Air Conditioning: | Central Air |
| Central Vac: | N |
| Laundry Level: | Syste |
| Ensuite Laundry: | F |
| Sewers: | Sewer |
$
%
Years
This calculator is for demonstration purposes only. Always consult a professional
financial advisor before making personal financial decisions.
| Although the information displayed is believed to be accurate, no warranties or representations are made of any kind. |
| The Agency |
|
|

Michael Tzakas
Sales Representative
Dir:
416-561-3911
Bus:
416-494-7653
| Book Showing | Email a Friend |
Jump To:
At a Glance:
| Type: | Freehold - Detached |
| Area: | Halton |
| Municipality: | Oakville |
| Neighbourhood: | 1001 - BR Bronte |
| Style: | 2-Storey |
| Approximate Age: | 16-30 |
| Tax: | $7,536.72 |
| Beds: | 4+1 |
| Baths: | 4 |
| Fireplace: | Y |
| Pool: | Inground |
Locatin Map:
Payment Calculator:

