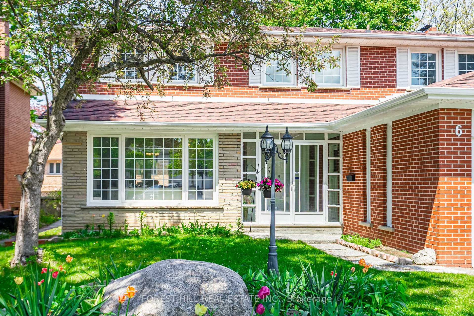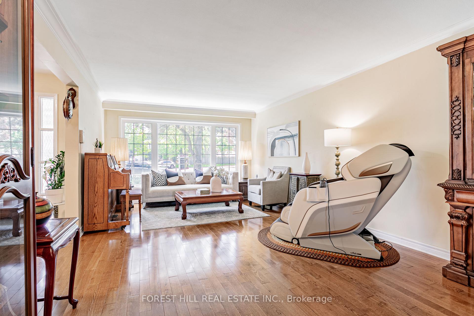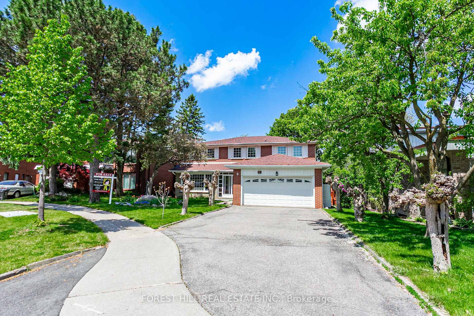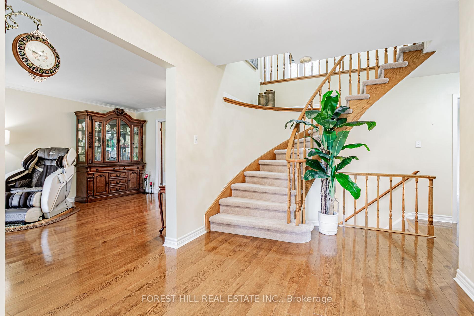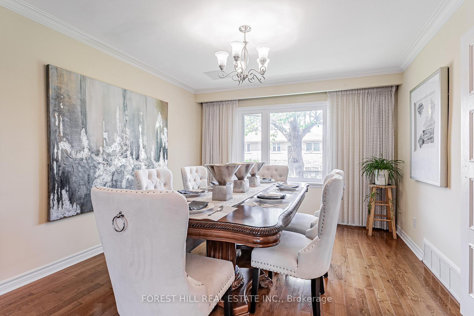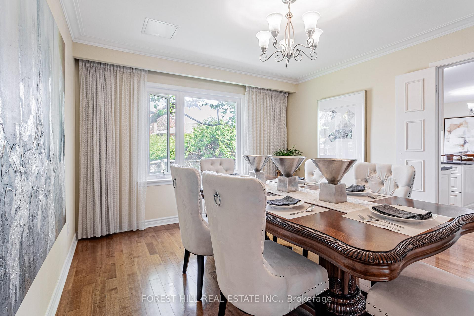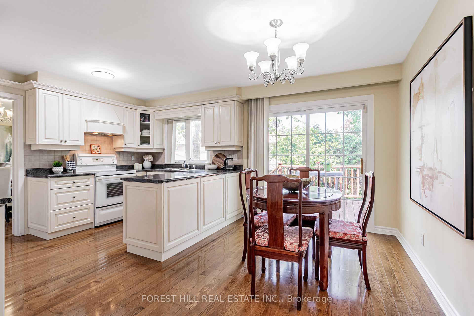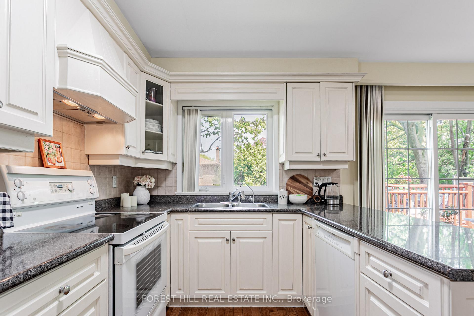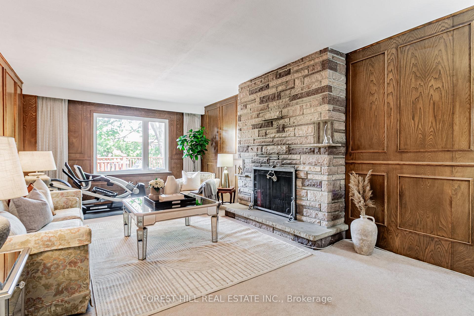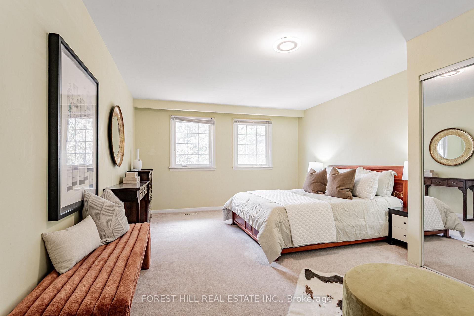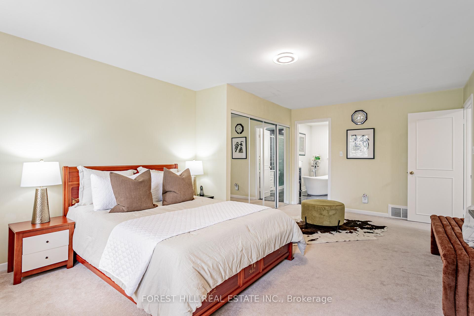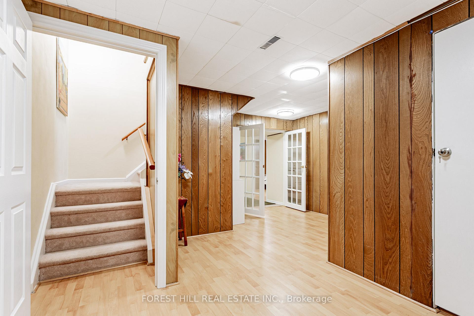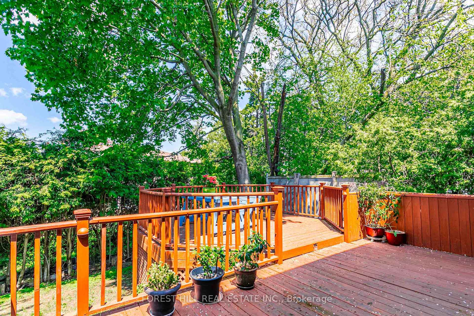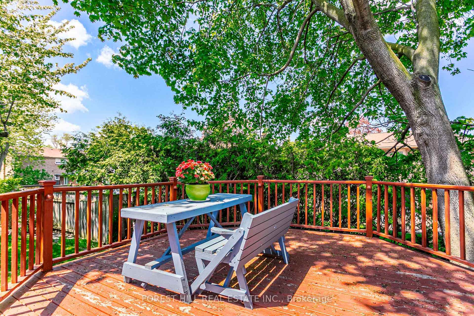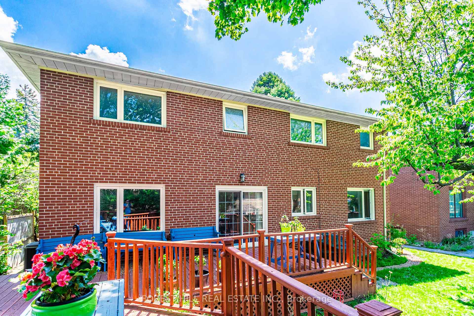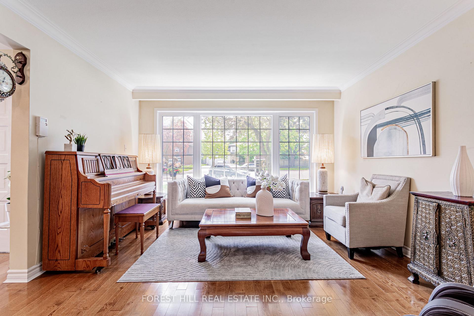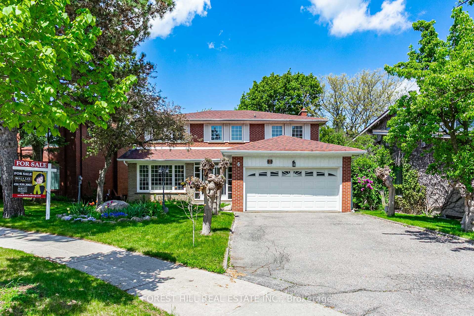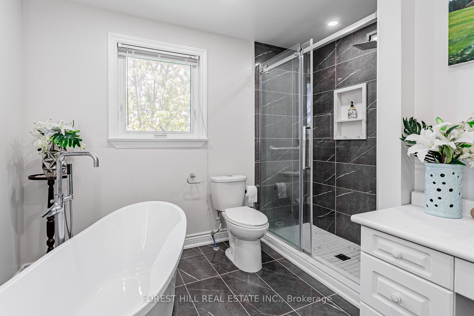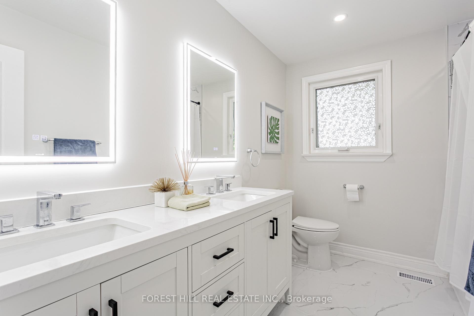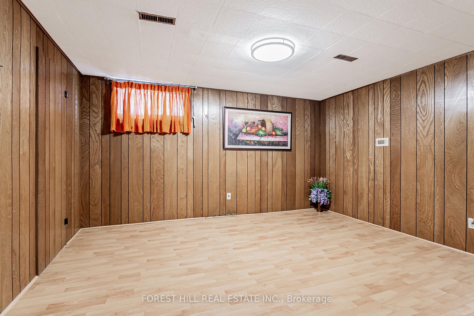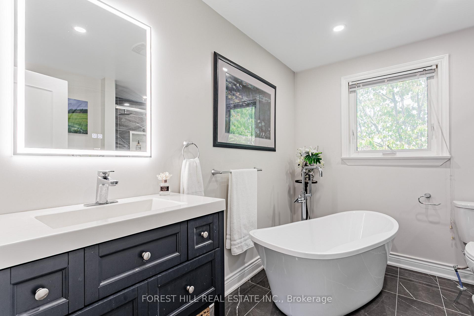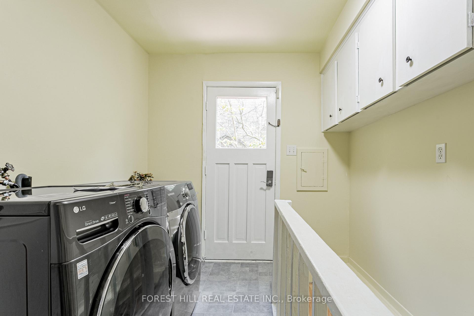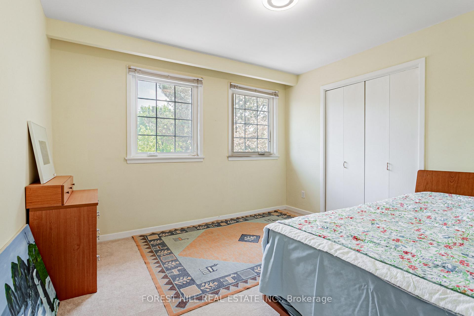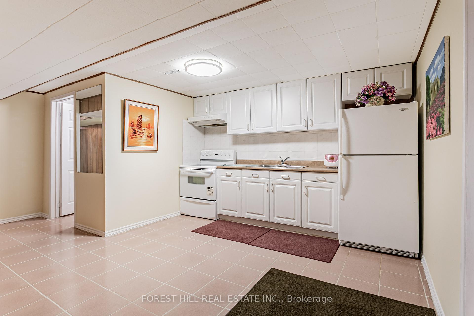$2,188,000
Available - For Sale
Listing ID: C12156007
6 Centurion Cour , Toronto, M2K 2N4, Toronto
| **A.Y Jackson School Zoning**This Executive/Elegant Family Home is Situated On Quiet Court---67.1Ft Frontage Widen Land & Convenient/Great Location to All Amenities, Highly-Desired Bayview/Cummer Neighbourhood. This Fantastic 2-Storey Home with Warm and Inviting Atmosphere, Is Boasting Exceptional Living Space for 5 Bedrooms/5 Bathrooms, Approximately 3000 sqft(1st/2nd Floors as per mpac) & Fully Finished Basement with a Separate Entrance(Potential Rental Income $$$$)**The Main Floor Offers a Large Foyer with a Double Main Dr, Leading to Super/Sunny Bright---Spacious Living Room with a Picture Window & Open Concept Dining Room Overlooking Backyard**The Eat-In Modern Kitchen Offers an Easy Access to 2Layer of Large/Oversized Sundecks at the Backyard, Offering the Perfect Outdoor Retreat for Relaxation and Gatherings. The Large/Elegant Family Room with Classic Wood Paneled, Fireplace Provides Your Family's Gathering, Entertainment. The Principal-Primary Bedroom has a Newly-Renovated Ensuite, 4Bedrooms with Abundant Natural Sun Light. The Basement Offers, 1 Kitchen and 2 Bathrooms, 3Bedrooms and a Separate Entrance(Potential Rental Income, $$$)-------Clean/Bright & Convenient Location To Park,Schools,TTC and Shops |
| Price | $2,188,000 |
| Taxes: | $8833.82 |
| Occupancy: | Owner |
| Address: | 6 Centurion Cour , Toronto, M2K 2N4, Toronto |
| Directions/Cross Streets: | E.Bayview Ave/N.Cummer Ave |
| Rooms: | 11 |
| Rooms +: | 4 |
| Bedrooms: | 5 |
| Bedrooms +: | 3 |
| Family Room: | T |
| Basement: | Separate Ent, Finished |
| Level/Floor | Room | Length(ft) | Width(ft) | Descriptions | |
| Room 1 | Main | Living Ro | 20.99 | 10.99 | Hardwood Floor, Picture Window, Crown Moulding |
| Room 2 | Main | Dining Ro | 12.99 | 10.99 | Hardwood Floor, French Doors, Overlooks Backyard |
| Room 3 | Main | Kitchen | 12.99 | 8.99 | Eat-in Kitchen, Overlooks Backyard, Hardwood Floor |
| Room 4 | Main | Breakfast | 12.99 | 8 | Hardwood Floor, Combined w/Kitchen, W/O To Deck |
| Room 5 | Main | Family Ro | 19.98 | 9.84 | Fireplace, Broadloom, Panelled |
| Room 6 | Main | Laundry | Walk Through, Laundry Sink, Side Door | ||
| Room 7 | Second | Primary B | 18.99 | 12.79 | 4 Pc Ensuite, Broadloom, Mirrored Closet |
| Room 8 | Second | Bedroom 2 | 11.97 | 10 | Broadloom, Window, Closet |
| Room 9 | Second | Bedroom 3 | 15.97 | 10.17 | Broadloom, Closet, Window |
| Room 10 | Second | Bedroom 4 | 14.01 | 10 | Broadloom, Window, Closet |
| Room 11 | Second | Bedroom 5 | 11.97 | 10 | Broadloom, Closet, Window |
| Room 12 | Basement | Kitchen | 16.96 | 11.97 | Ceramic Floor, Open Concept, 3 Pc Ensuite |
| Room 13 | Basement | Bedroom | 11.97 | 10.99 | Laminate, Closet |
| Room 14 | Basement | Bedroom | 11.97 | 10.99 | Laminate, Closet |
| Room 15 | Basement | Bedroom | 10.99 | 10.99 | Laminate, Window |
| Washroom Type | No. of Pieces | Level |
| Washroom Type 1 | 5 | Second |
| Washroom Type 2 | 4 | Second |
| Washroom Type 3 | 4 | Basement |
| Washroom Type 4 | 3 | Basement |
| Washroom Type 5 | 2 | Main |
| Total Area: | 0.00 |
| Property Type: | Detached |
| Style: | 2-Storey |
| Exterior: | Brick |
| Garage Type: | Attached |
| (Parking/)Drive: | Private |
| Drive Parking Spaces: | 4 |
| Park #1 | |
| Parking Type: | Private |
| Park #2 | |
| Parking Type: | Private |
| Pool: | None |
| Approximatly Square Footage: | 2500-3000 |
| Property Features: | School, Rec./Commun.Centre |
| CAC Included: | N |
| Water Included: | N |
| Cabel TV Included: | N |
| Common Elements Included: | N |
| Heat Included: | N |
| Parking Included: | N |
| Condo Tax Included: | N |
| Building Insurance Included: | N |
| Fireplace/Stove: | Y |
| Heat Type: | Forced Air |
| Central Air Conditioning: | Central Air |
| Central Vac: | N |
| Laundry Level: | Syste |
| Ensuite Laundry: | F |
| Sewers: | Sewer |
| Utilities-Cable: | A |
| Utilities-Hydro: | Y |
$
%
Years
This calculator is for demonstration purposes only. Always consult a professional
financial advisor before making personal financial decisions.
| Although the information displayed is believed to be accurate, no warranties or representations are made of any kind. |
| FOREST HILL REAL ESTATE INC. |
|
|

Michael Tzakas
Sales Representative
Dir:
416-561-3911
Bus:
416-494-7653
| Book Showing | Email a Friend |
Jump To:
At a Glance:
| Type: | Freehold - Detached |
| Area: | Toronto |
| Municipality: | Toronto C15 |
| Neighbourhood: | Bayview Woods-Steeles |
| Style: | 2-Storey |
| Tax: | $8,833.82 |
| Beds: | 5+3 |
| Baths: | 5 |
| Fireplace: | Y |
| Pool: | None |
Locatin Map:
Payment Calculator:


