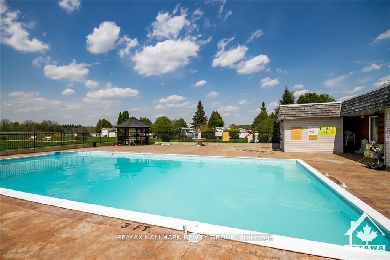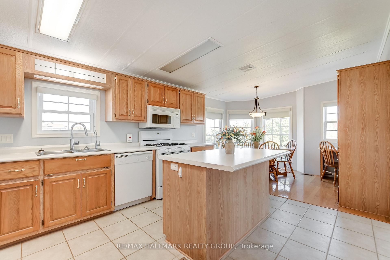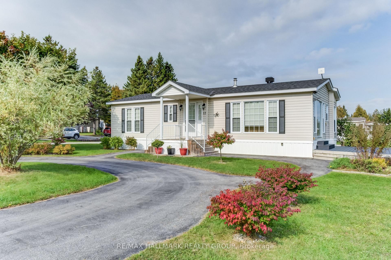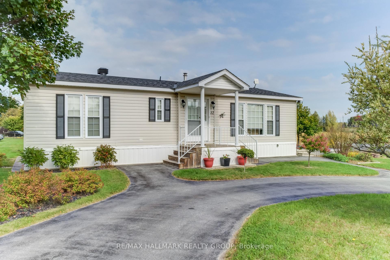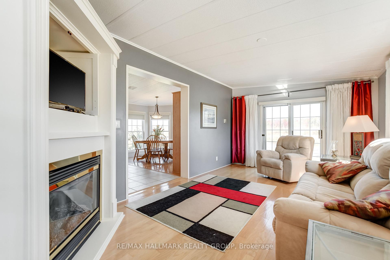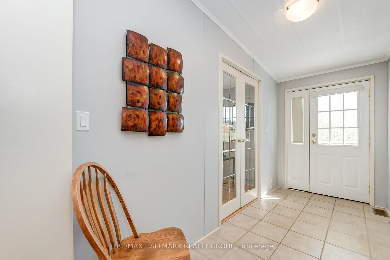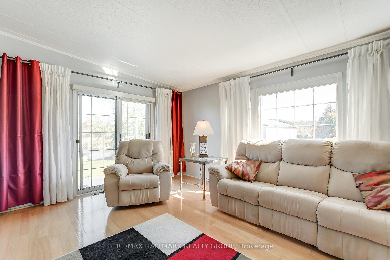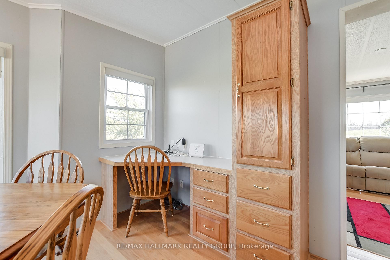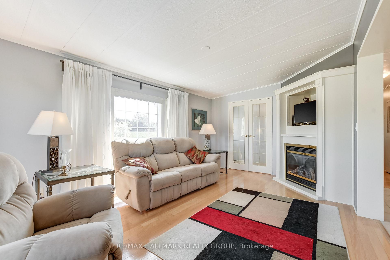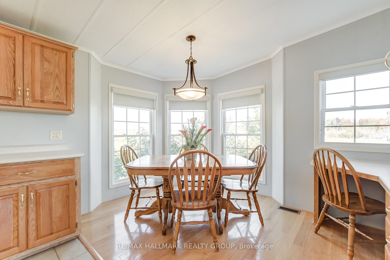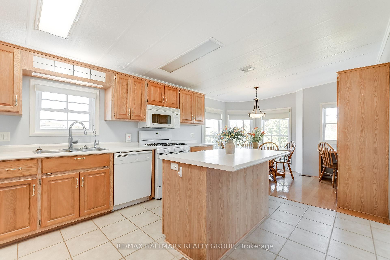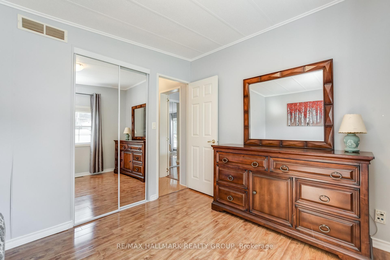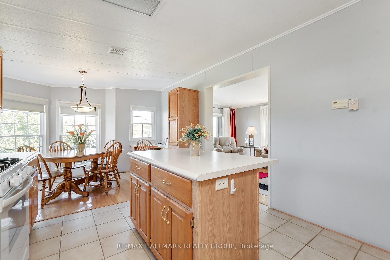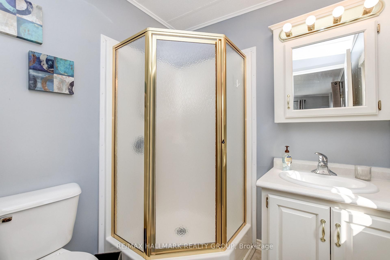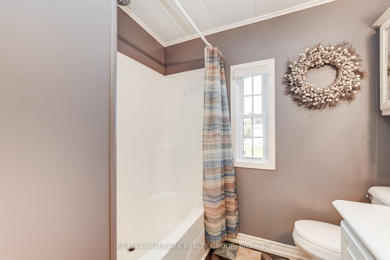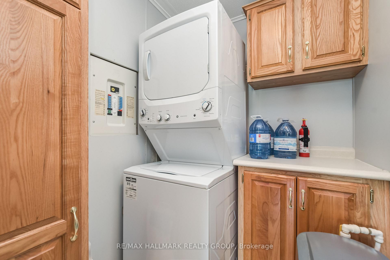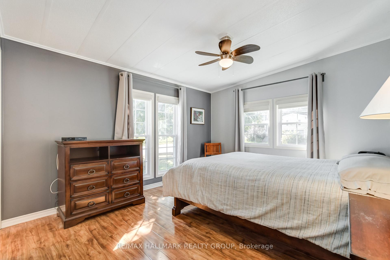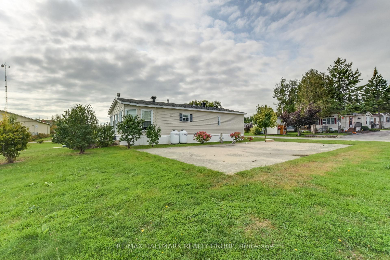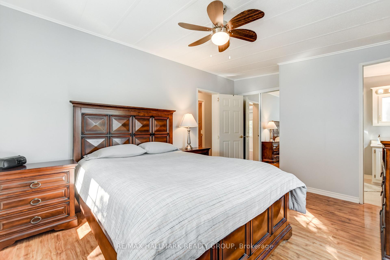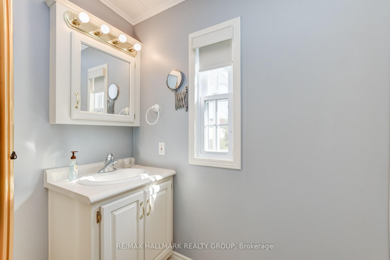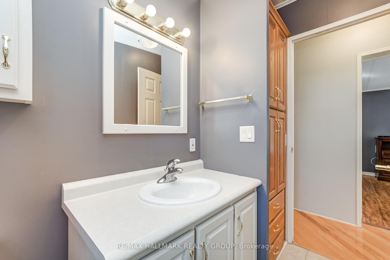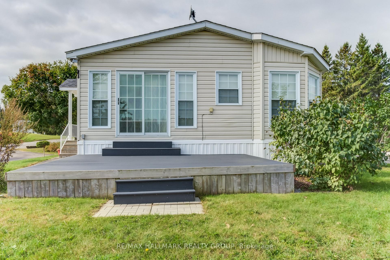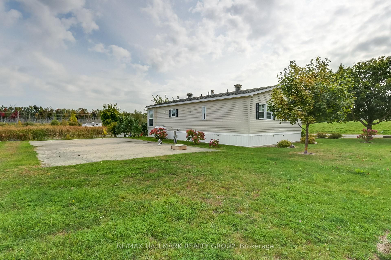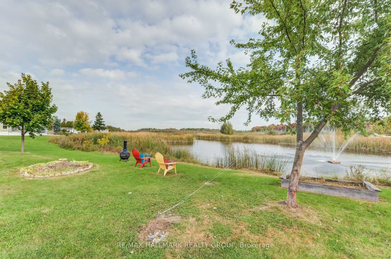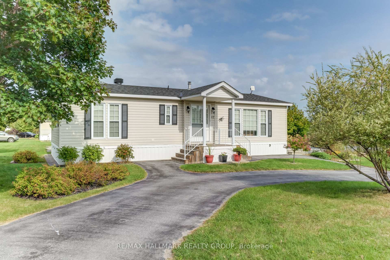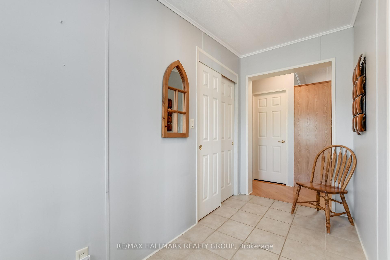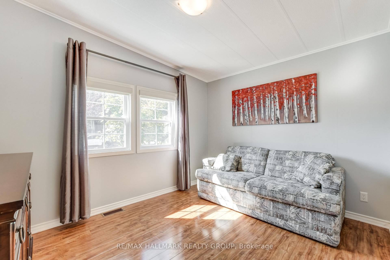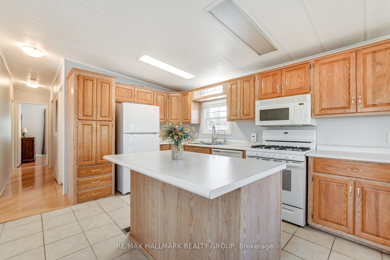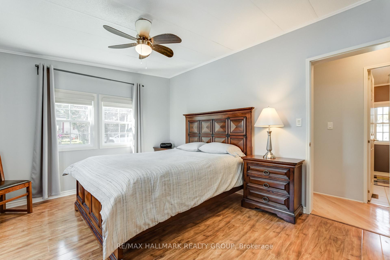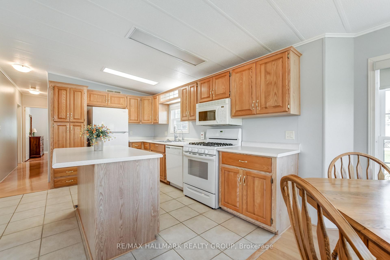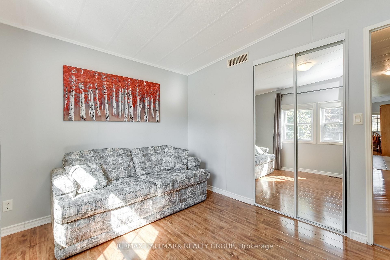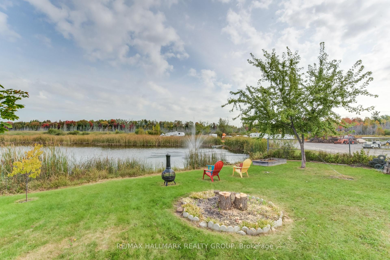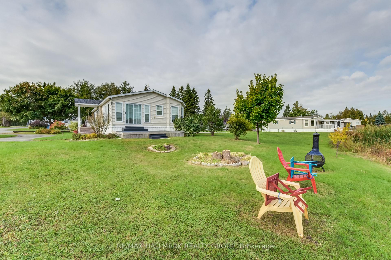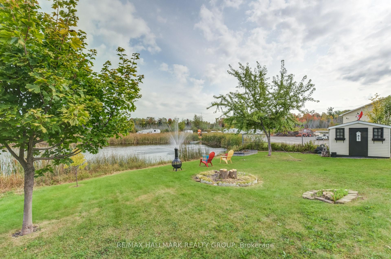$295,900
Available - For Sale
Listing ID: X12156014
12 Seaborne Priv , Stittsville - Munster - Richmond, K0A 1B0, Ottawa
| Welcome to tranquil country living in the desirable adult lifestyle community (55+) of Ashton Pines, just 8 minutes from both Stittsville and Carleton Place. This move-in ready, land-leased mobile home offers a blend of comfort, convenience, and natural beauty, perfect for enjoying your retirement years in a peaceful, friendly neighbourhood. Step into a spacious foyer with elegant French doors leading to a cozy living room, featuring a warm gas fireplace and walkout access to a sunny side deck ideal for quiet mornings or evening relaxation. The bright eat-in kitchen boasts a functional layout with an island and breakfast bar, plenty of cabinetry, built-in desk nook, a double sink overlooking the rear yard, and a charming bay window in the dining area. All appliances are included. Enjoy easy-care laminate and tile flooring throughout, with natural light filling every room to create an inviting, airy atmosphere. The home features two comfortable bedrooms with mirrored closet doors. The primary bedroom includes a 3-piece ensuite with a standing shower for added convenience. Step outside to enjoy expansive green space, a firepit area, a storage shed, and the true highlight - breathtaking water views right on the edge of a small lake, surrounded by serene nature. Perfect for birdwatching, unwinding, or simply soaking in the quiet. Residents of Ashton Pines also enjoy access to the community's in-ground pool and pet-friendly policies in a welcoming, well-maintained setting. Key Details: Monthly Lot Fee: Approx. $650. Water Testing & Sewer: Approx. $41/month. Annual Property Taxes: Approx. $650. Park Management Approval Required. Don't miss this affordable opportunity to embrace a relaxing waterfront retirement lifestyle. Schedule your private showing today! |
| Price | $295,900 |
| Taxes: | $650.00 |
| Occupancy: | Owner |
| Address: | 12 Seaborne Priv , Stittsville - Munster - Richmond, K0A 1B0, Ottawa |
| Directions/Cross Streets: | Corner of Highway 7 and Dwyer Hill Road |
| Rooms: | 8 |
| Rooms +: | 0 |
| Bedrooms: | 2 |
| Bedrooms +: | 0 |
| Family Room: | F |
| Basement: | None |
| Level/Floor | Room | Length(ft) | Width(ft) | Descriptions | |
| Room 1 | Main | Foyer | |||
| Room 2 | Main | Living Ro | 11.22 | 11.32 | Gas Fireplace, W/O To Deck |
| Room 3 | Main | Dining Ro | 6.56 | 6.33 | B/I Desk, Bay Window |
| Room 4 | Main | Kitchen | 9.32 | 7.64 | Eat-in Kitchen, Breakfast Bar |
| Room 5 | Main | Primary B | 9.97 | 10.99 | 3 Pc Ensuite |
| Room 6 | Main | Bathroom | 3 Pc Ensuite | ||
| Room 7 | Main | Bedroom | 9.97 | 9.97 | |
| Room 8 | Main | Bathroom | 4 Pc Bath | ||
| Room 9 | Main | Laundry |
| Washroom Type | No. of Pieces | Level |
| Washroom Type 1 | 3 | Main |
| Washroom Type 2 | 4 | Main |
| Washroom Type 3 | 0 | |
| Washroom Type 4 | 0 | |
| Washroom Type 5 | 0 |
| Total Area: | 0.00 |
| Property Type: | Detached |
| Style: | Bungalow |
| Exterior: | Vinyl Siding |
| Garage Type: | None |
| (Parking/)Drive: | Front Yard |
| Drive Parking Spaces: | 2 |
| Park #1 | |
| Parking Type: | Front Yard |
| Park #2 | |
| Parking Type: | Front Yard |
| Park #3 | |
| Parking Type: | Lane |
| Pool: | Inground |
| Other Structures: | Shed |
| Approximatly Square Footage: | < 700 |
| Property Features: | Waterfront, Golf |
| CAC Included: | N |
| Water Included: | N |
| Cabel TV Included: | N |
| Common Elements Included: | N |
| Heat Included: | N |
| Parking Included: | N |
| Condo Tax Included: | N |
| Building Insurance Included: | N |
| Fireplace/Stove: | Y |
| Heat Type: | Forced Air |
| Central Air Conditioning: | Central Air |
| Central Vac: | N |
| Laundry Level: | Syste |
| Ensuite Laundry: | F |
| Sewers: | Septic |
$
%
Years
This calculator is for demonstration purposes only. Always consult a professional
financial advisor before making personal financial decisions.
| Although the information displayed is believed to be accurate, no warranties or representations are made of any kind. |
| RE/MAX HALLMARK REALTY GROUP |
|
|

Michael Tzakas
Sales Representative
Dir:
416-561-3911
Bus:
416-494-7653
| Book Showing | Email a Friend |
Jump To:
At a Glance:
| Type: | Freehold - Detached |
| Area: | Ottawa |
| Municipality: | Stittsville - Munster - Richmond |
| Neighbourhood: | 8207 - Remainder of Stittsville & Area |
| Style: | Bungalow |
| Tax: | $650 |
| Beds: | 2 |
| Baths: | 2 |
| Fireplace: | Y |
| Pool: | Inground |
Locatin Map:
Payment Calculator:

