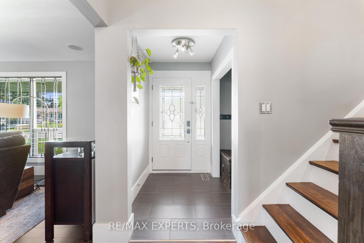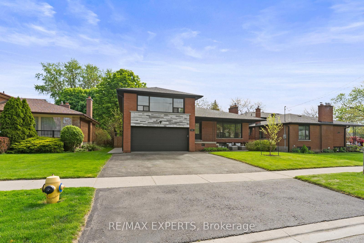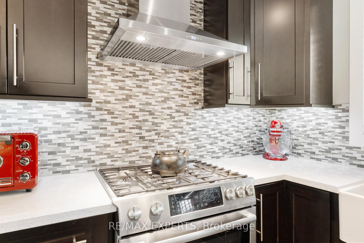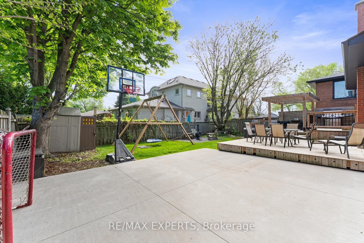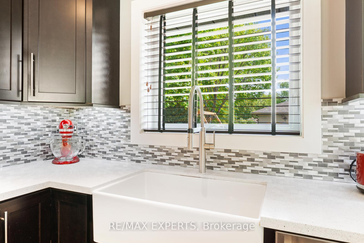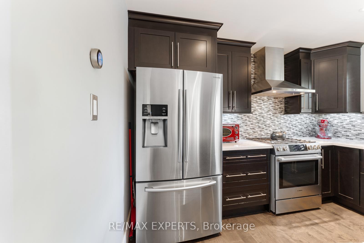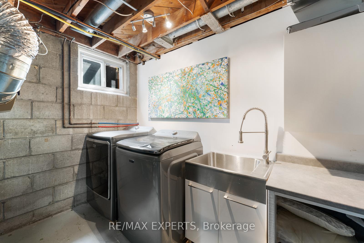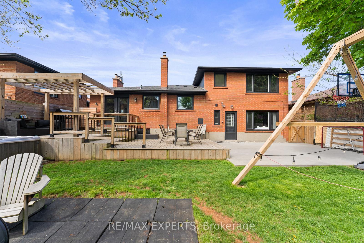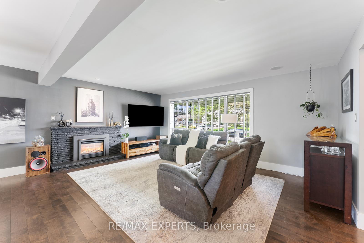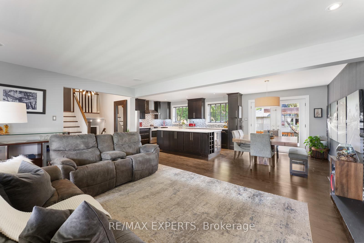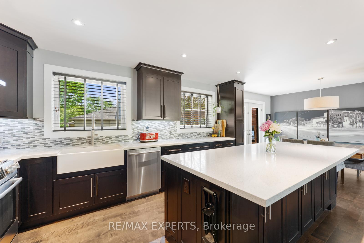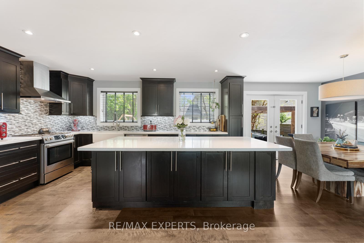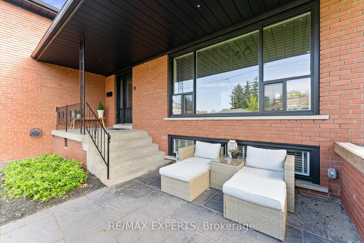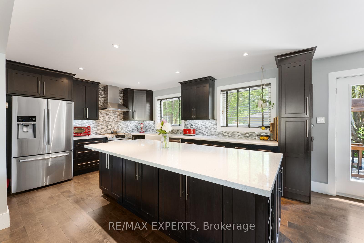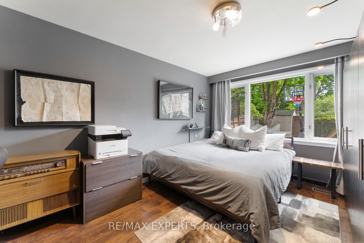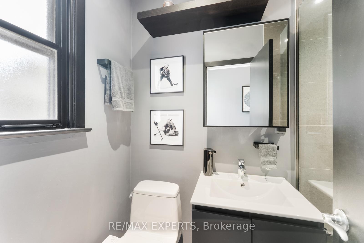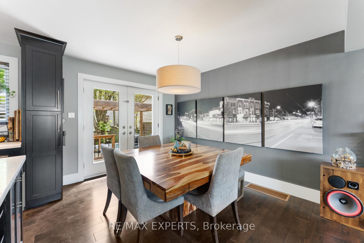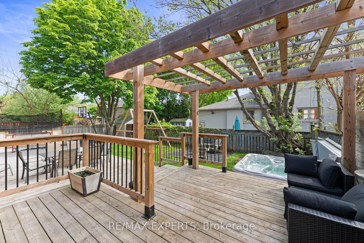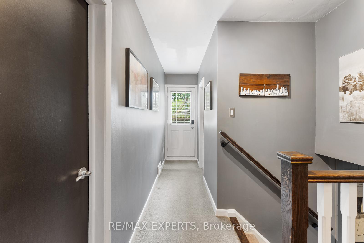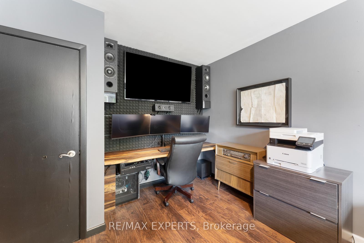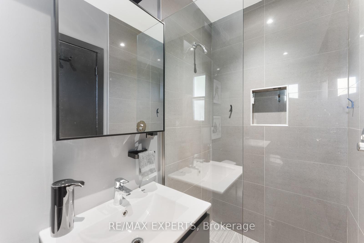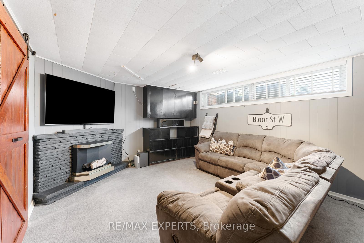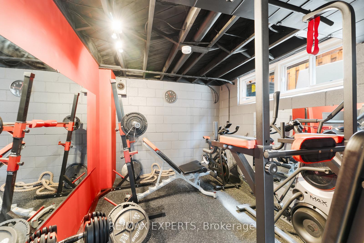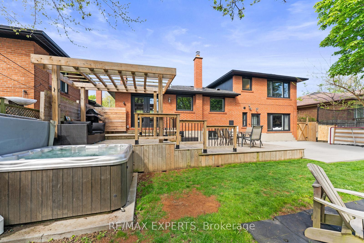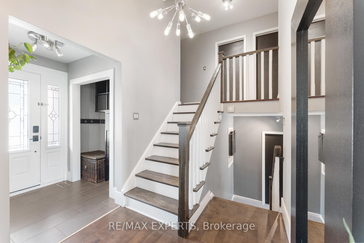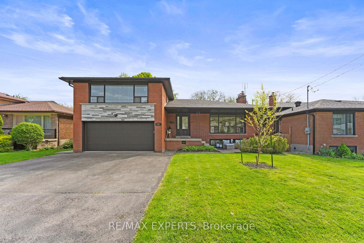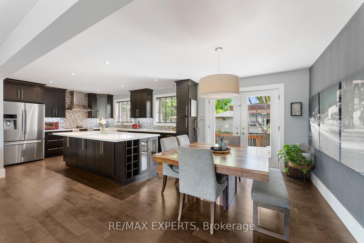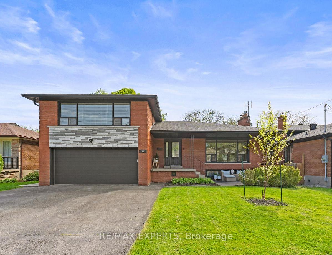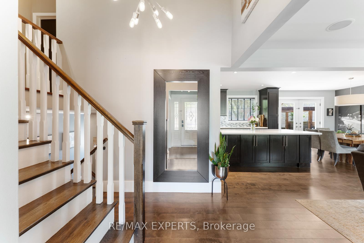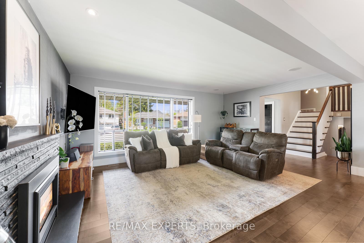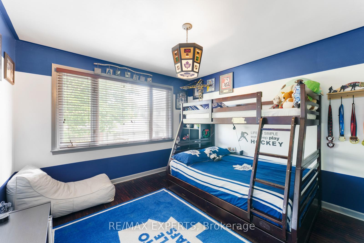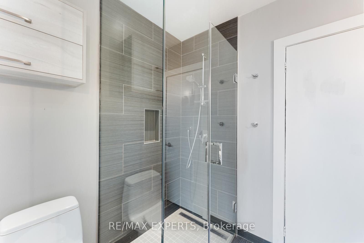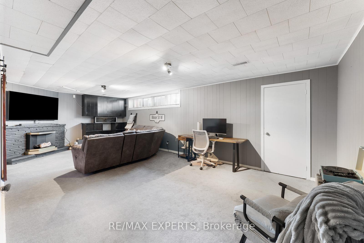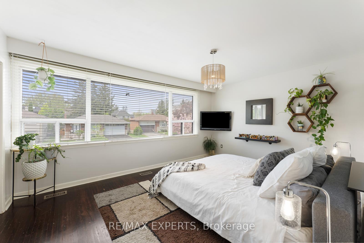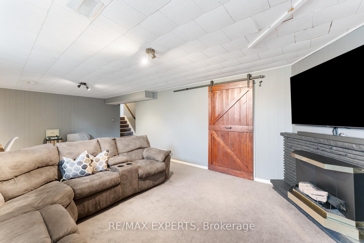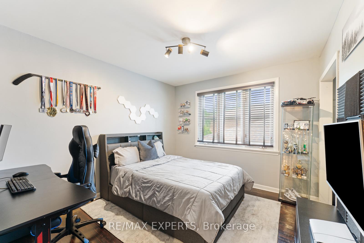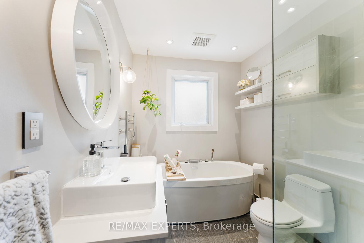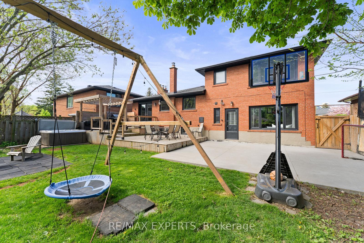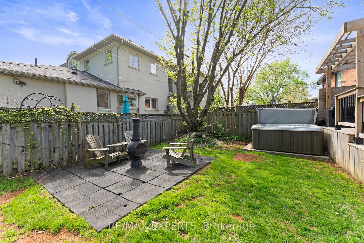$1,698,000
Available - For Sale
Listing ID: W12156015
69 Smithwood Driv , Toronto, M9B 4S2, Toronto
| Welcome to this rare opportunity to own a beautifully renovated 4-bedroom sidesplit in one of Etobicoke's most sought-after neighborhoods. Nestled on a quiet, family-friendly street and surrounded by multi-million dollar homes, this spacious residence features over $180K in upgrades, an open-concept kitchen and living/dining area, spacious bedrooms with large windows and a finished basement. Step outside to a private backyard oasis complete with a large deck perfect for entertaining. Enjoy the unbeatable location, just steps from top-rated schools, parks, TTC/subway, shops, and minutes to highways and the airport. Dont miss your chance to call this exceptional home yours! |
| Price | $1,698,000 |
| Taxes: | $5650.78 |
| Occupancy: | Owner |
| Address: | 69 Smithwood Driv , Toronto, M9B 4S2, Toronto |
| Directions/Cross Streets: | Bloor St W/Shaver Ave N |
| Rooms: | 8 |
| Bedrooms: | 4 |
| Bedrooms +: | 1 |
| Family Room: | F |
| Basement: | Finished |
| Level/Floor | Room | Length(ft) | Width(ft) | Descriptions | |
| Room 1 | Main | Kitchen | 12 | 15.28 | Hardwood Floor, Open Concept, Large Window |
| Room 2 | Main | Dining Ro | 12.04 | 9.97 | Hardwood Floor, Open Concept, W/O To Yard |
| Room 3 | Main | Living Ro | 13.02 | 28.8 | Hardwood Floor, Open Concept, Large Window |
| Room 4 | Second | Primary B | 13.78 | 16.04 | Hardwood Floor, His and Hers Closets, Large Window |
| Room 5 | Second | Bedroom | 11.45 | 10.79 | Hardwood Floor, Large Closet, Large Window |
| Room 6 | Second | Bedroom 2 | 13.87 | 11.48 | Hardwood Floor, Large Closet, Large Window |
| Room 7 | Lower | Bedroom | 10.66 | 15.61 | Hardwood Floor, Large Window, B/I Desk |
| Room 8 | Basement | Recreatio | 12.89 | 25.32 | Broadloom, Window, Open Concept |
| Room 9 | Basement | Bedroom | 9.48 | 11.84 | Mirrored Walls, Window |
| Washroom Type | No. of Pieces | Level |
| Washroom Type 1 | 4 | Second |
| Washroom Type 2 | 3 | Lower |
| Washroom Type 3 | 0 | |
| Washroom Type 4 | 0 | |
| Washroom Type 5 | 0 |
| Total Area: | 0.00 |
| Property Type: | Detached |
| Style: | Sidesplit 3 |
| Exterior: | Brick |
| Garage Type: | Built-In |
| (Parking/)Drive: | Private Tr |
| Drive Parking Spaces: | 3 |
| Park #1 | |
| Parking Type: | Private Tr |
| Park #2 | |
| Parking Type: | Private Tr |
| Pool: | None |
| Approximatly Square Footage: | 1500-2000 |
| CAC Included: | N |
| Water Included: | N |
| Cabel TV Included: | N |
| Common Elements Included: | N |
| Heat Included: | N |
| Parking Included: | N |
| Condo Tax Included: | N |
| Building Insurance Included: | N |
| Fireplace/Stove: | Y |
| Heat Type: | Forced Air |
| Central Air Conditioning: | Central Air |
| Central Vac: | N |
| Laundry Level: | Syste |
| Ensuite Laundry: | F |
| Elevator Lift: | False |
| Sewers: | Sewer |
$
%
Years
This calculator is for demonstration purposes only. Always consult a professional
financial advisor before making personal financial decisions.
| Although the information displayed is believed to be accurate, no warranties or representations are made of any kind. |
| RE/MAX EXPERTS |
|
|

Michael Tzakas
Sales Representative
Dir:
416-561-3911
Bus:
416-494-7653
| Book Showing | Email a Friend |
Jump To:
At a Glance:
| Type: | Freehold - Detached |
| Area: | Toronto |
| Municipality: | Toronto W08 |
| Neighbourhood: | Islington-City Centre West |
| Style: | Sidesplit 3 |
| Tax: | $5,650.78 |
| Beds: | 4+1 |
| Baths: | 2 |
| Fireplace: | Y |
| Pool: | None |
Locatin Map:
Payment Calculator:

