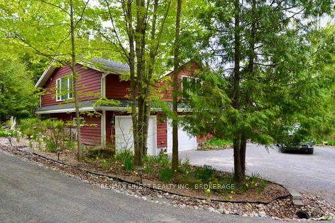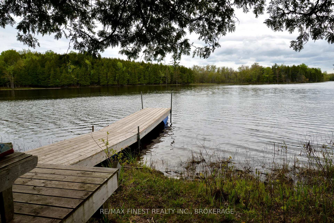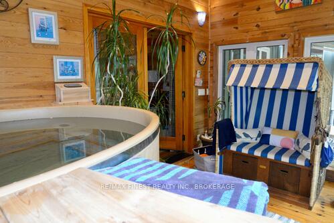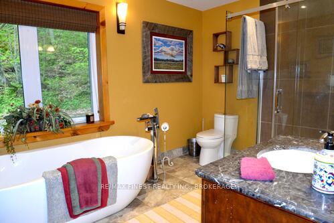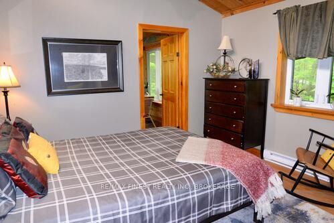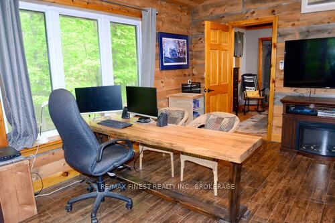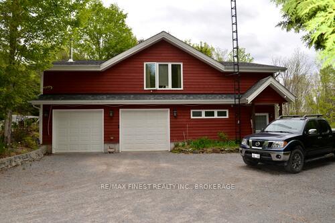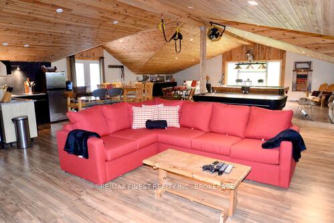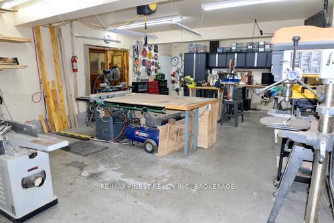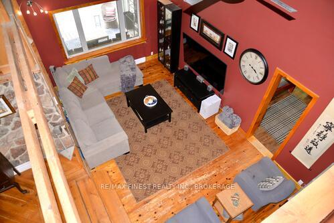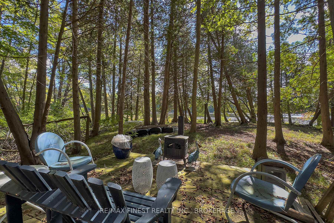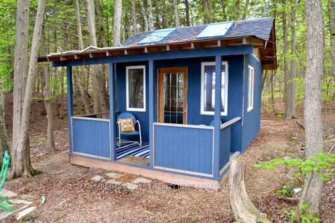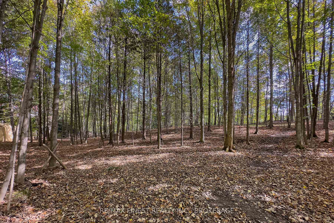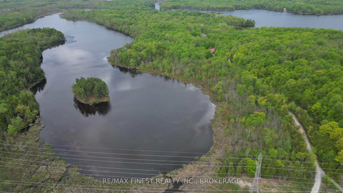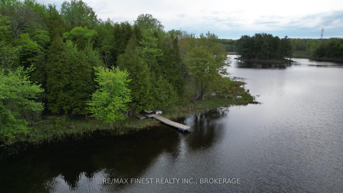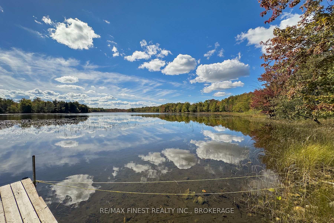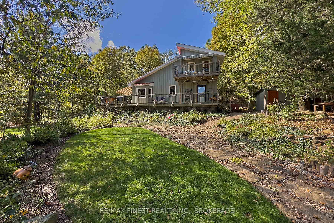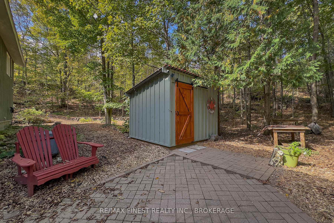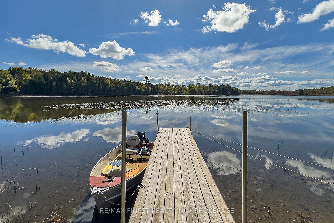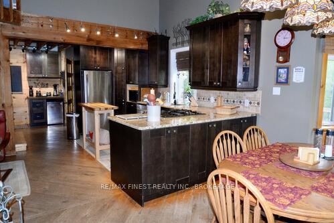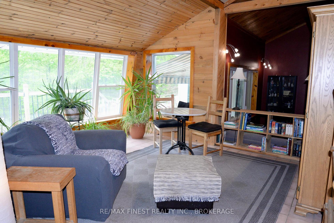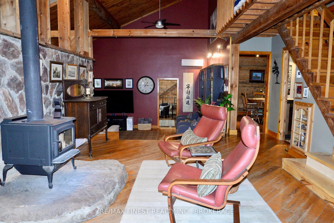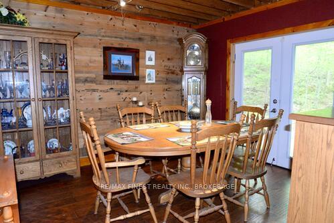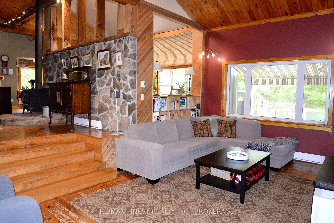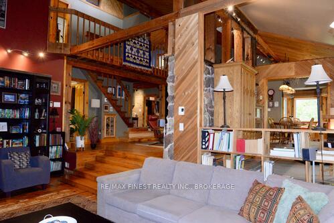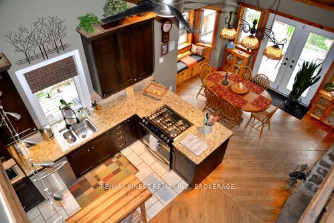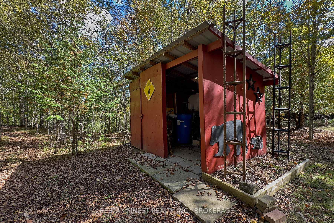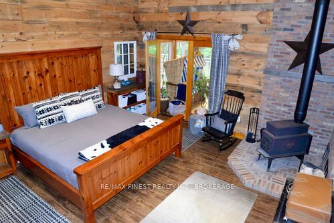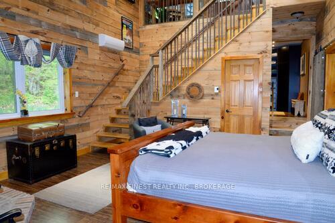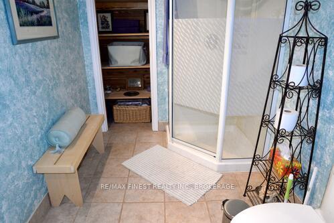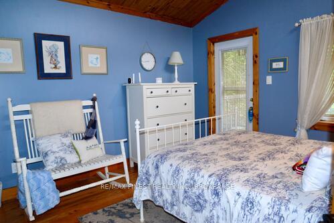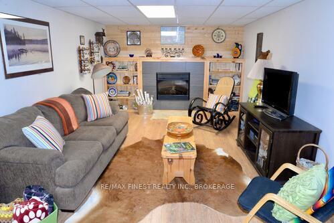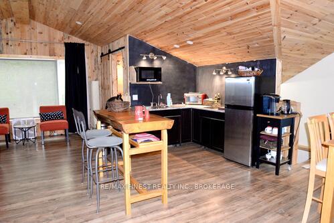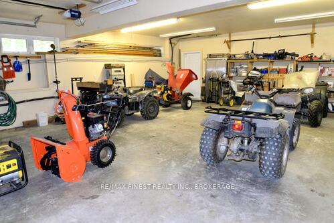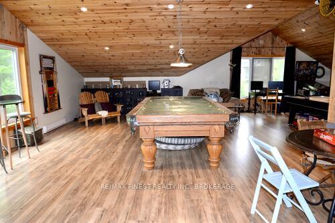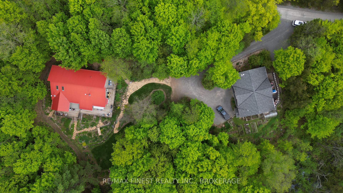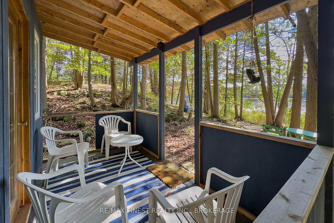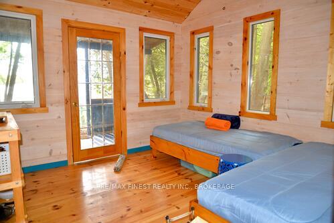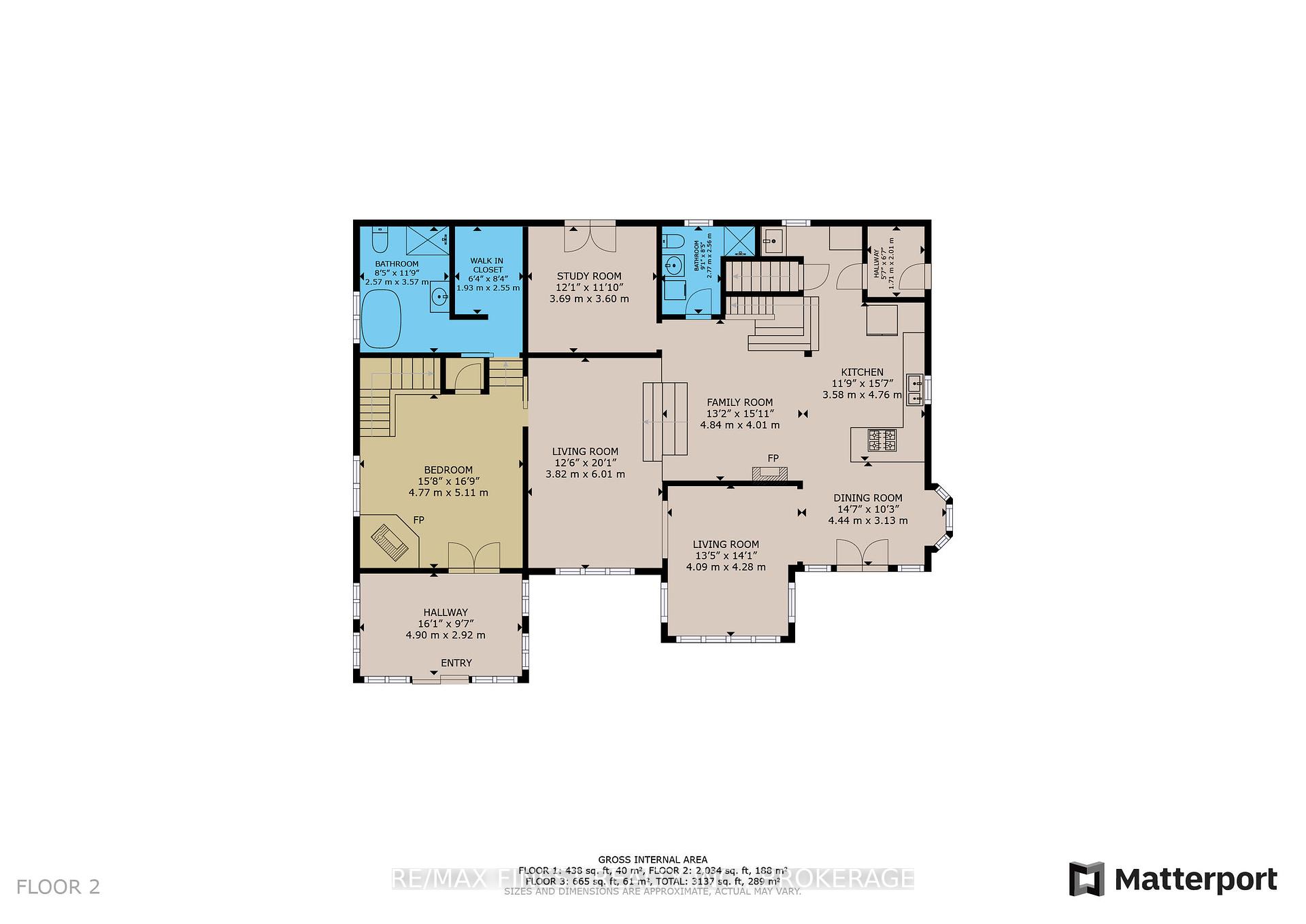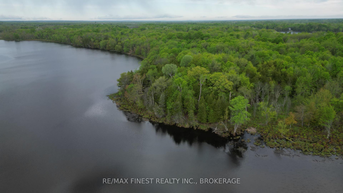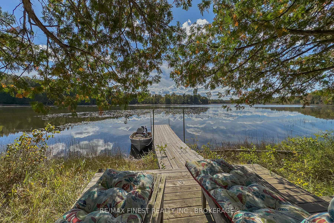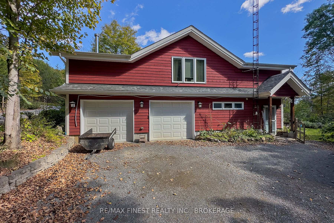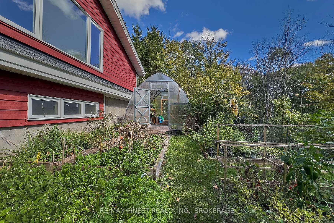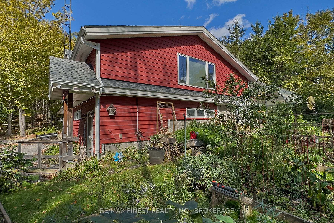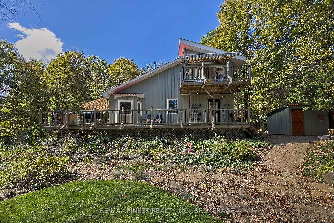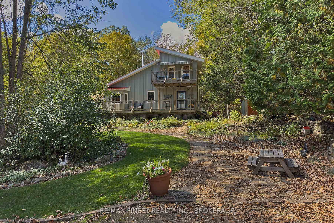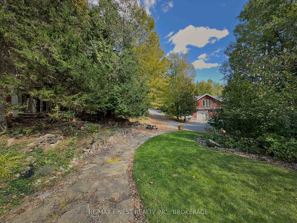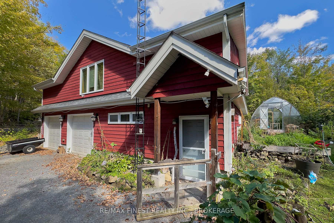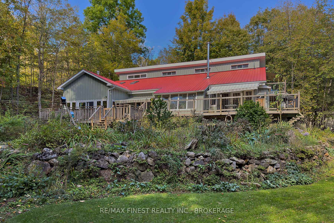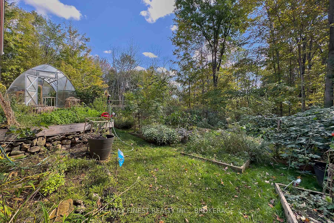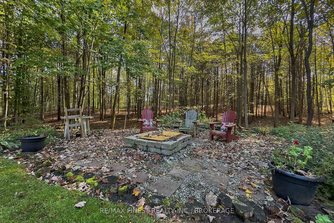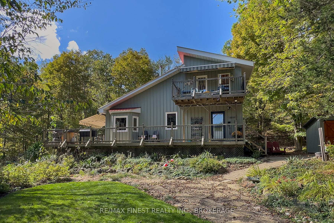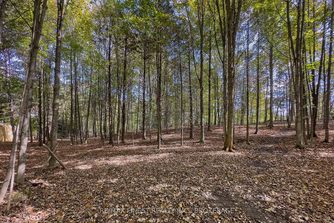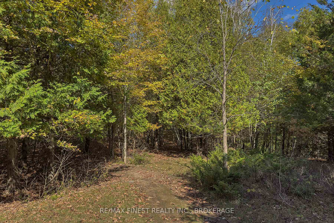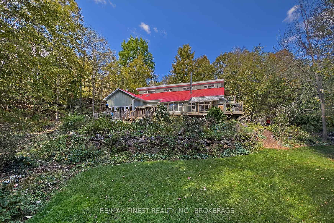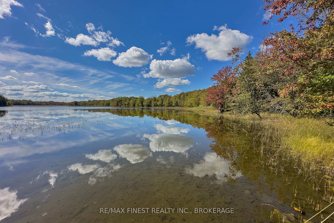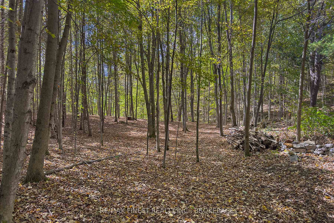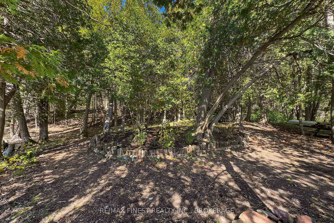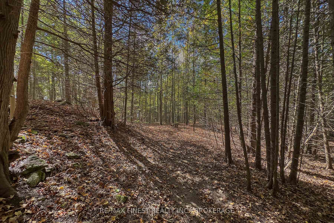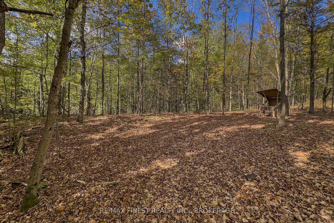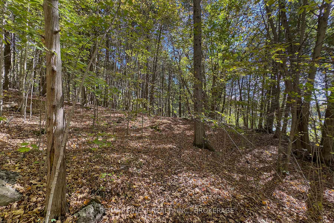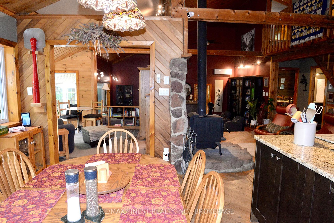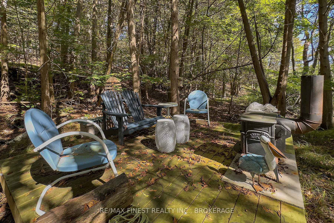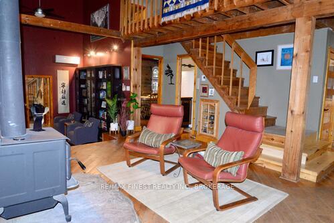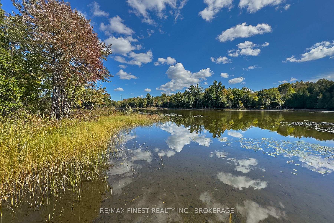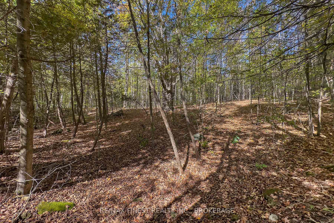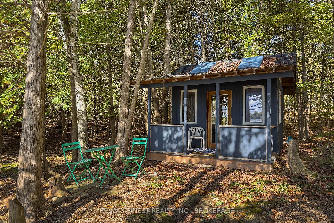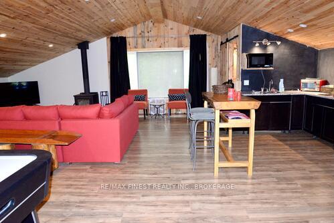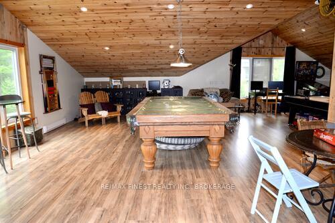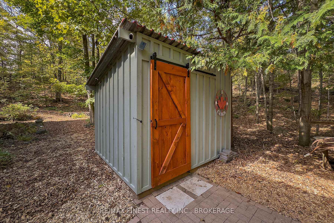$1,598,900
Available - For Sale
Listing ID: X12156016
3595 Moore Farm Lane , Frontenac, K0H 1W0, Frontenac
| Welcome to your private woodland oasis with 33 acres and over 3500ft of waterfront on Hambly Lake. Nestled amongst mature trees, this exceptional two-storey home with metal roof features 3 bedrooms and 3 bathrooms. Outstanding detached garage offering 2 car garage, large heated workshop and a beautifully finished living space above - perfect for guests, in-laws, or an entertainment retreat. This entire property offers true seclusion and tranquility no matter where you are. Step inside to discover exquisite design throughout, including vaulted ceilings, hardwood, a sun-filled flex space and a sunken living room that seamlessly blends comfort and style. The chefs kitchen is a culinary dream, complete with a separate coffee station for your morning rituals. Separate dining room and guest bathroom bathroom on the main level.The primary suite is thoughtfully situated in the west wing on the main level, boasting a private hot tub area looking out to nature's paradise, a luxurious 4-piece ensuite, walk-in closet, and a versatile loft. Upstairs, two additional generously sized bedrooms and 3rd washroom, one of the rooms with its very own balcony overlooking the serene landscape to enjoy with your morning coffee. The fully finished basement has the feel of comfort with its stunning gas fireplace.Enjoy outdoor living at its finest with a wrap-around deck providing easy access to multiple areas of the home. Wander the picturesque garden paths to find a charming greenhouse, the renowned sugar shack, or continue down to the water's edge, where a well-crafted bunkie with skylights offers breathtaking lake views and a peaceful retreat. The waterfront area is perfect for relaxation and entertainment, featuring a dock and a cozy fire pit Ideal for gatherings under the stars. Well known for Incredible fishing, this property delivers an unparalleled lifestyle experience. This property is very versatile when it comes to ownership and would make an outstanding Airbnb our in-law. |
| Price | $1,598,900 |
| Taxes: | $4449.31 |
| Assessment Year: | 2025 |
| Occupancy: | Owner |
| Address: | 3595 Moore Farm Lane , Frontenac, K0H 1W0, Frontenac |
| Acreage: | 25-49.99 |
| Directions/Cross Streets: | Hinchinbrooke and Moore Farm Lane |
| Rooms: | 15 |
| Bedrooms: | 3 |
| Bedrooms +: | 0 |
| Family Room: | T |
| Basement: | Full, Finished |
| Level/Floor | Room | Length(ft) | Width(ft) | Descriptions | |
| Room 1 | Main | Kitchen | 11.74 | 15.61 | |
| Room 2 | Main | Dining Ro | 14.56 | 10.27 | |
| Room 3 | Main | Den | 13.42 | 14.04 | |
| Room 4 | Main | Living Ro | 41.33 | 19.71 | |
| Room 5 | Main | Family Ro | 15.88 | 13.15 | |
| Room 6 | Main | Primary B | 15.65 | 16.76 | |
| Room 7 | Main | Loft | 15.58 | 12.69 | |
| Room 8 | Second | Bedroom 2 | 11.94 | 1187.36 | 3 Pc Bath |
| Room 9 | Second | Bedroom 3 | 11.78 | 11.78 | |
| Room 10 | Basement | Other | 26.17 | 11.48 | |
| Room 11 | Main | Study | 12.1 | 11.81 | |
| Room 12 | Main | Bathroom | 8.43 | 11.71 | 4 Pc Ensuite |
| Room 13 | Main | Bathroom | 9.09 | 8.4 | 3 Pc Bath |
| Room 14 | Second | Bathroom | 11.02 | 6.33 | 3 Pc Bath |
| Washroom Type | No. of Pieces | Level |
| Washroom Type 1 | 4 | Main |
| Washroom Type 2 | 3 | Main |
| Washroom Type 3 | 3 | Second |
| Washroom Type 4 | 0 | |
| Washroom Type 5 | 0 |
| Total Area: | 0.00 |
| Property Type: | Detached |
| Style: | 2-Storey |
| Exterior: | Board & Batten |
| Garage Type: | Detached |
| Drive Parking Spaces: | 10 |
| Pool: | None |
| Other Structures: | Out Buildings, |
| Approximatly Square Footage: | 2500-3000 |
| Property Features: | Lake/Pond, Wooded/Treed |
| CAC Included: | N |
| Water Included: | N |
| Cabel TV Included: | N |
| Common Elements Included: | N |
| Heat Included: | N |
| Parking Included: | N |
| Condo Tax Included: | N |
| Building Insurance Included: | N |
| Fireplace/Stove: | Y |
| Heat Type: | Baseboard |
| Central Air Conditioning: | Wall Unit(s |
| Central Vac: | N |
| Laundry Level: | Syste |
| Ensuite Laundry: | F |
| Sewers: | Septic |
| Water: | Drilled W |
| Water Supply Types: | Drilled Well |
$
%
Years
This calculator is for demonstration purposes only. Always consult a professional
financial advisor before making personal financial decisions.
| Although the information displayed is believed to be accurate, no warranties or representations are made of any kind. |
| RE/MAX FINEST REALTY INC., BROKERAGE |
|
|

Michael Tzakas
Sales Representative
Dir:
416-561-3911
Bus:
416-494-7653
| Virtual Tour | Book Showing | Email a Friend |
Jump To:
At a Glance:
| Type: | Freehold - Detached |
| Area: | Frontenac |
| Municipality: | Frontenac |
| Neighbourhood: | 47 - Frontenac South |
| Style: | 2-Storey |
| Tax: | $4,449.31 |
| Beds: | 3 |
| Baths: | 3 |
| Fireplace: | Y |
| Pool: | None |
Locatin Map:
Payment Calculator:

