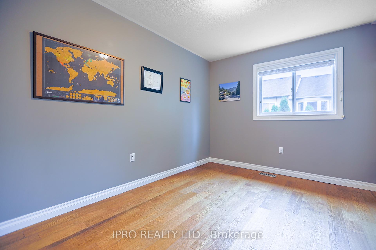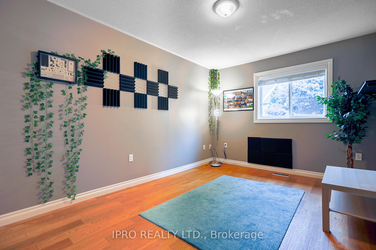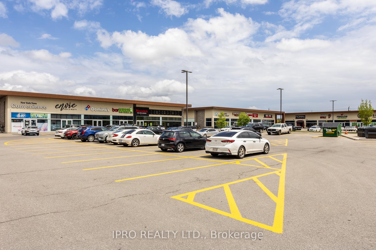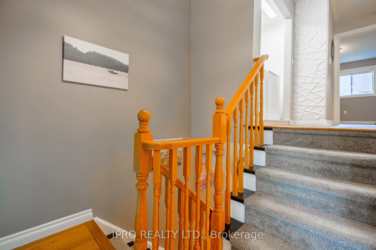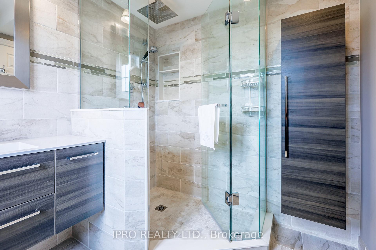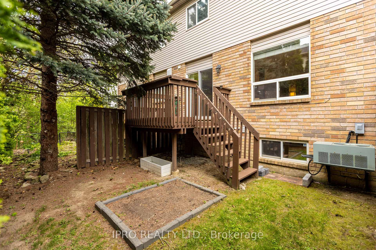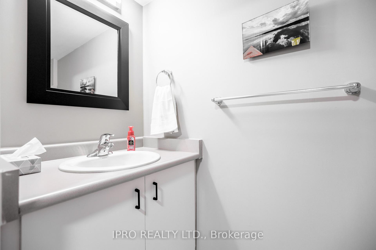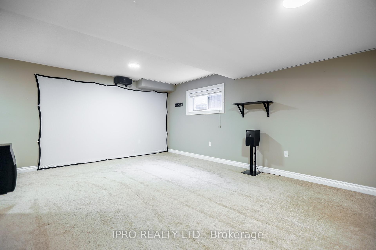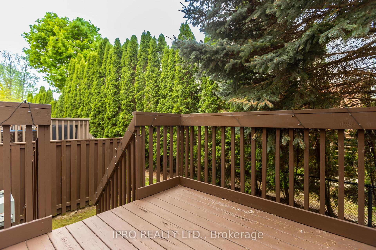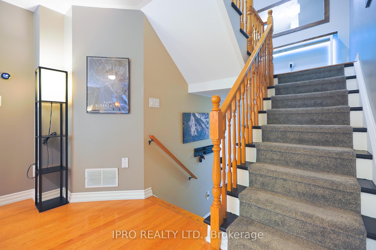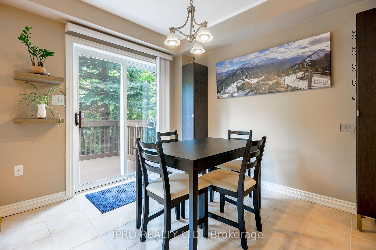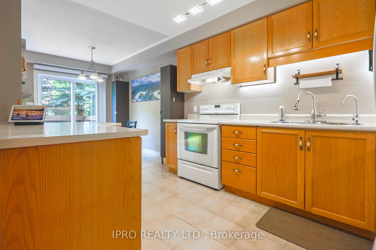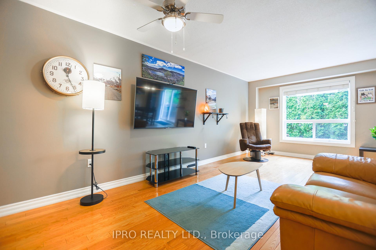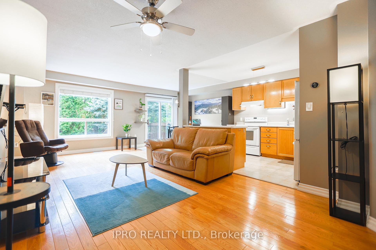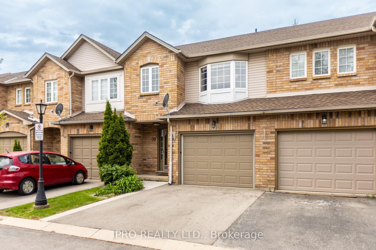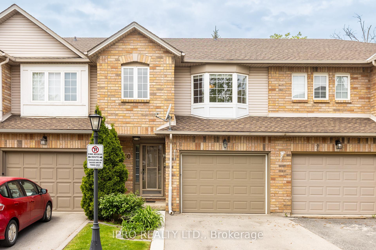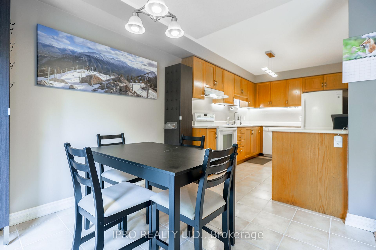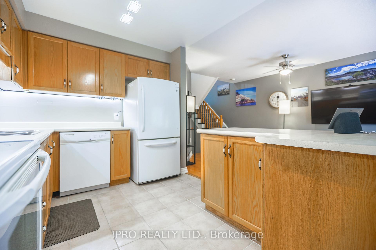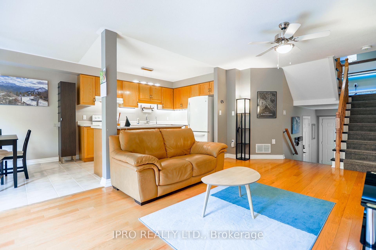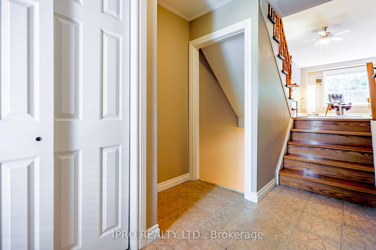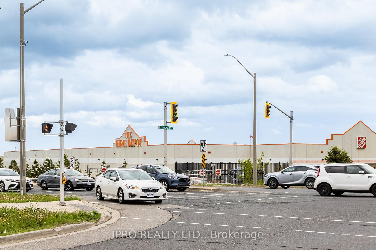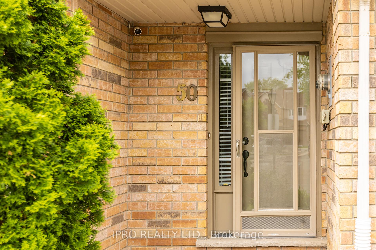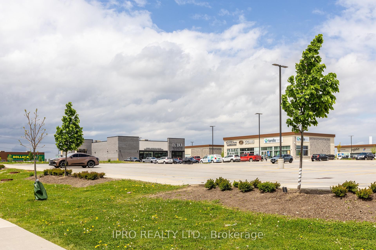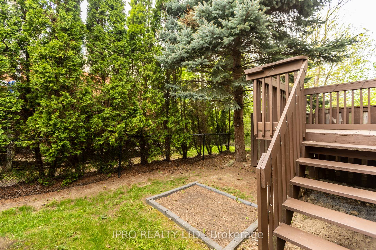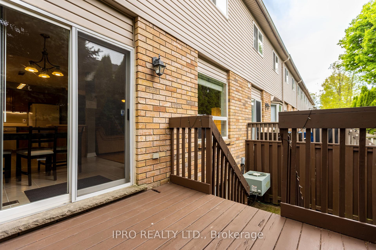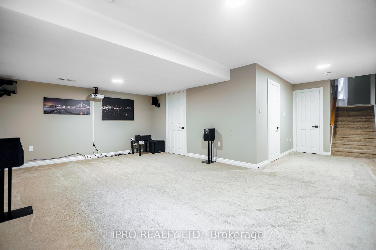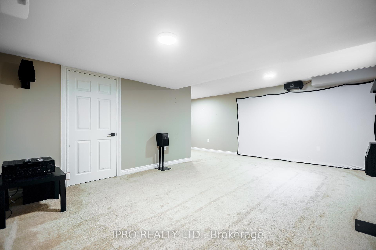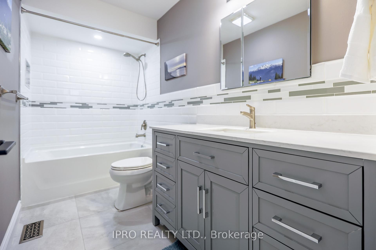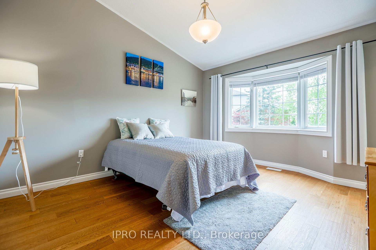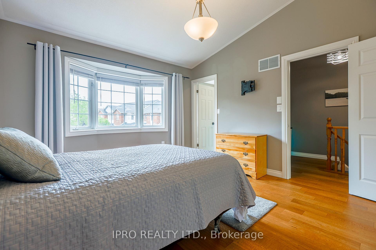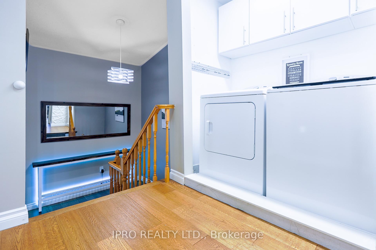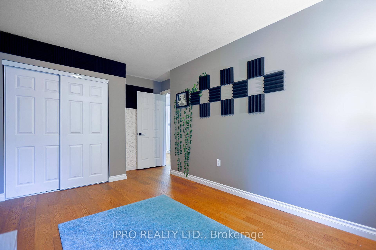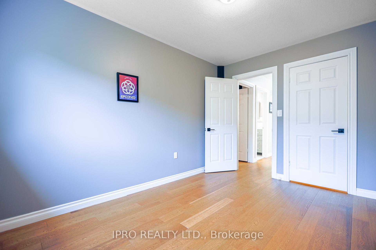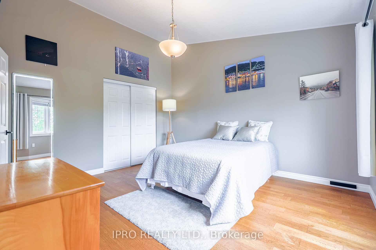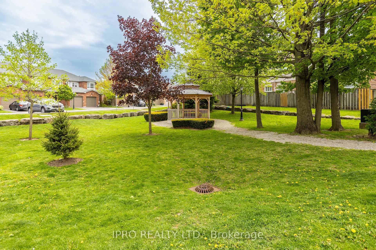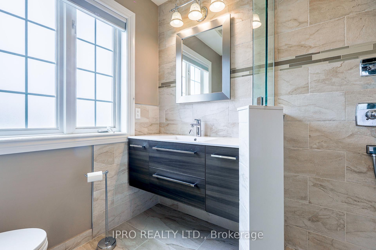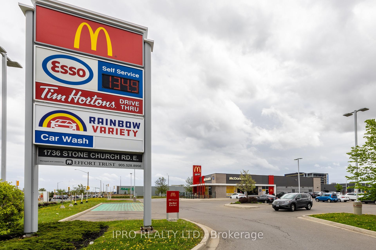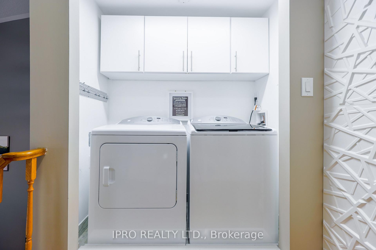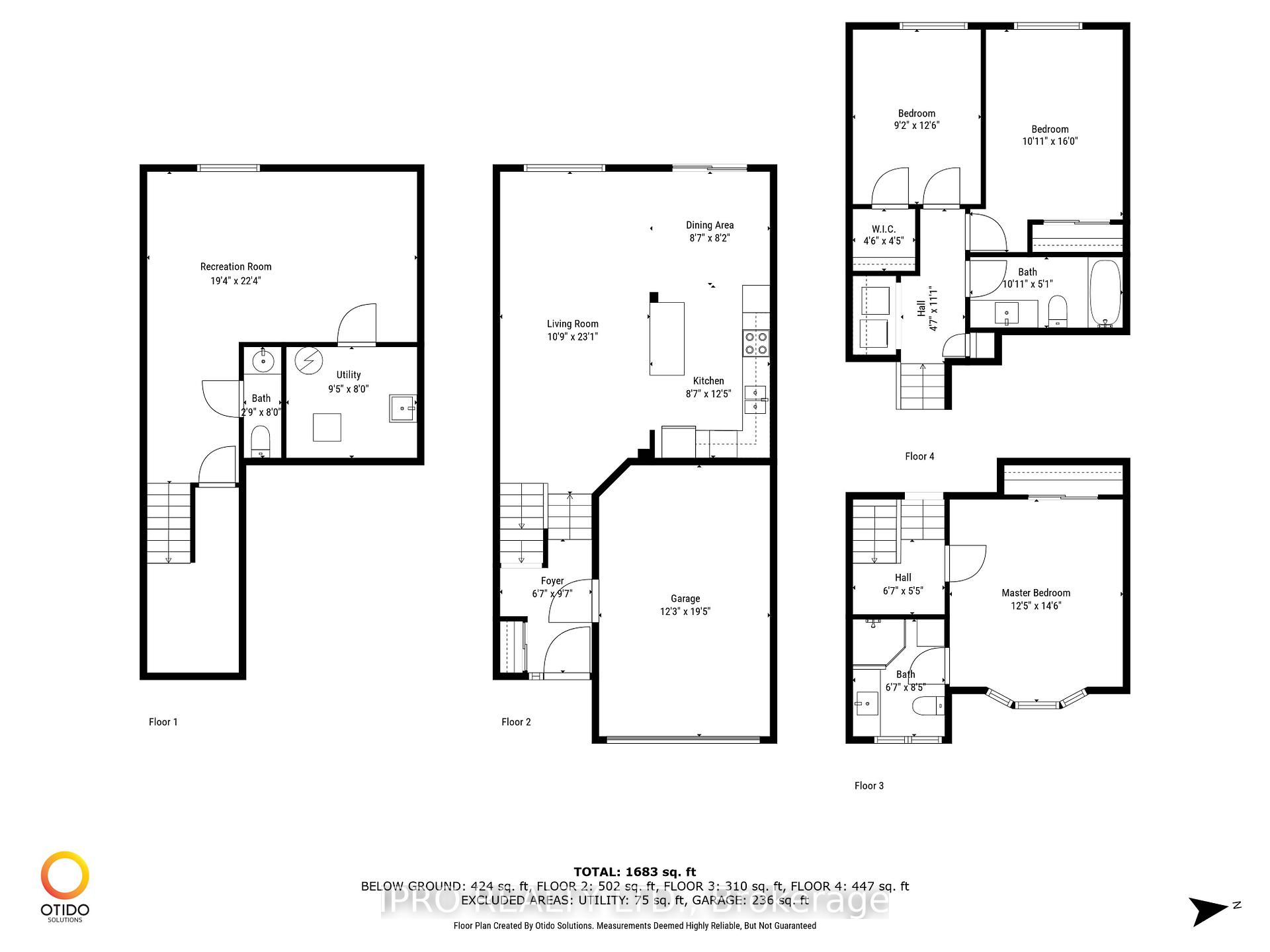$699,900
Available - For Sale
Listing ID: X12167907
346 Highland Road West , Hamilton, L8J 3T3, Hamilton
| Nestled In The Heart of Stoney Creek, Wonderful & Friendly Neighbourhood Of "Treetops Village" This Gorgeous 2 Storey, 3 BR, 3 Bath "Link-style" Townhouse Boasts 1450 Sqft of Comfy & Warm Living. The Open Concept Layout Maximizes Space & Enhances The Flow From Room To Room, Making Every Corner Of This Residence Feel Like Home. Upstairs You Will Find 3 Specious Bedrooms, One With A Walk In Closet. The Two Upstairs Bathrooms Are Fully Renovated And The Second Floor Hardwood Alongside Entire House Baseboard Trim Are All Fully Updated. The Fully Finished Basement With A Spacious Family Room Are All Set For Fun Times And This Space Is Ready For Your Personal Touch. This Has The Perfect Blend Of Location, Space, & Style, Where This Townhouse Offers More Than Just A Place To Live. Close To Redhill, Lincoln Alexander, Schools, Hiking Trails, Parks, Shopping & Public Transit. Embrace The Charm of Stoney Creek. Don't Miss Out! Basement Movie Projector With Surround Sound System And Receiver, Living Room Sony TV, Living Room Sofa Can All Be Negotiated. |
| Price | $699,900 |
| Taxes: | $3723.24 |
| Assessment Year: | 2025 |
| Occupancy: | Owner |
| Address: | 346 Highland Road West , Hamilton, L8J 3T3, Hamilton |
| Postal Code: | L8J 3T3 |
| Province/State: | Hamilton |
| Directions/Cross Streets: | Winterberry / Highland |
| Level/Floor | Room | Length(ft) | Width(ft) | Descriptions | |
| Room 1 | Main | Living Ro | 23.09 | 10.89 | |
| Room 2 | Main | Dining Ro | 8.69 | 8.2 | Hardwood Floor |
| Room 3 | Main | Kitchen | 12.5 | 8.69 | Ceramic Floor |
| Room 4 | Second | Primary B | 14.6 | 12.5 | Hardwood Floor, Ensuite Bath |
| Room 5 | Second | Bedroom 2 | 15.97 | 10.1 | Hardwood Floor |
| Room 6 | Second | Bedroom 3 | 12.6 | 9.18 | Hardwood Floor, Walk-In Closet(s) |
| Room 7 | Basement | Family Ro | 22.37 | 19.38 | Broadloom |
| Room 8 | Second | Laundry |
| Washroom Type | No. of Pieces | Level |
| Washroom Type 1 | 4 | Second |
| Washroom Type 2 | 4 | In Betwe |
| Washroom Type 3 | 2 | Basement |
| Washroom Type 4 | 0 | |
| Washroom Type 5 | 0 |
| Total Area: | 0.00 |
| Approximatly Age: | 16-30 |
| Washrooms: | 3 |
| Heat Type: | Forced Air |
| Central Air Conditioning: | Central Air |
$
%
Years
This calculator is for demonstration purposes only. Always consult a professional
financial advisor before making personal financial decisions.
| Although the information displayed is believed to be accurate, no warranties or representations are made of any kind. |
| IPRO REALTY LTD. |
|
|

Michael Tzakas
Sales Representative
Dir:
416-561-3911
Bus:
416-494-7653
| Virtual Tour | Book Showing | Email a Friend |
Jump To:
At a Glance:
| Type: | Com - Condo Townhouse |
| Area: | Hamilton |
| Municipality: | Hamilton |
| Neighbourhood: | Stoney Creek Mountain |
| Style: | 2-Storey |
| Approximate Age: | 16-30 |
| Tax: | $3,723.24 |
| Maintenance Fee: | $220 |
| Beds: | 3 |
| Baths: | 3 |
| Fireplace: | N |
Locatin Map:
Payment Calculator:

