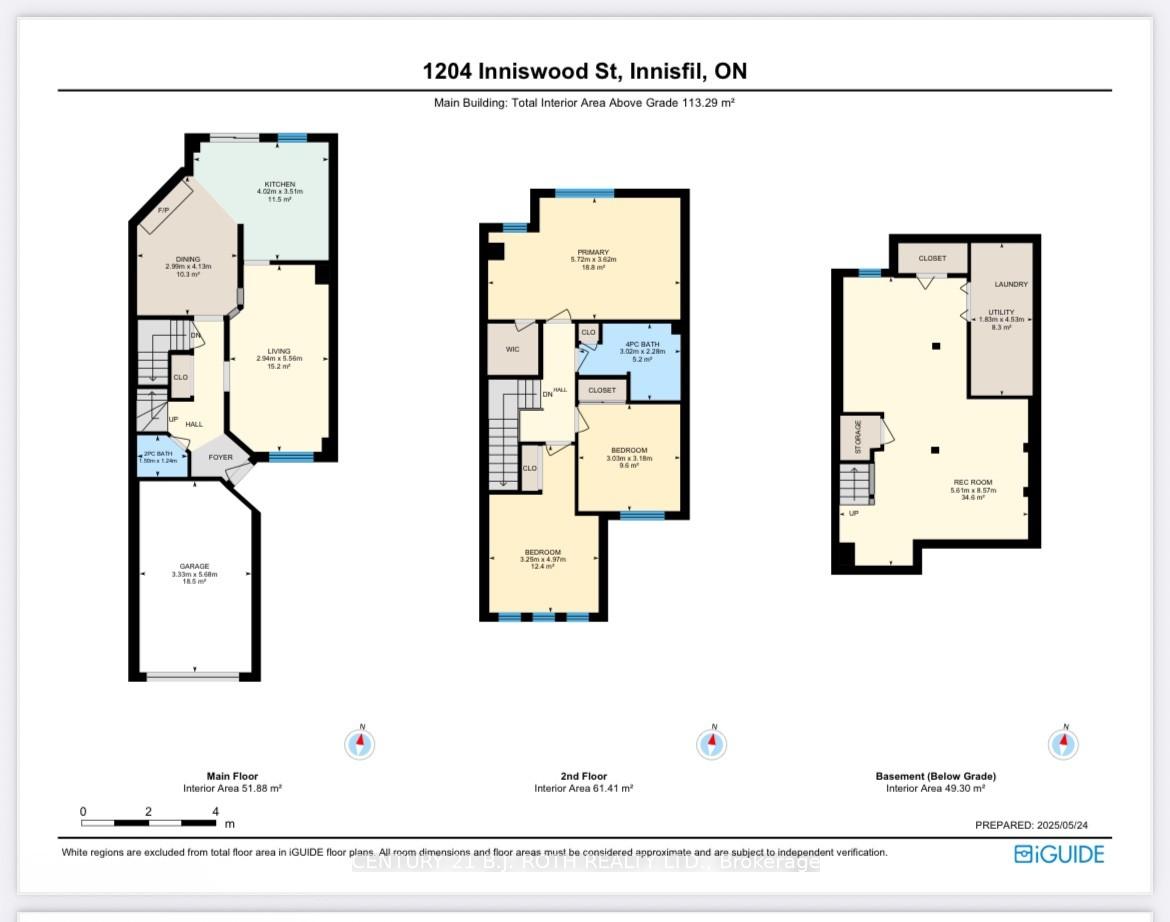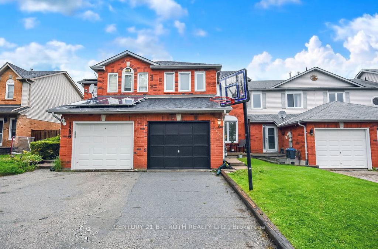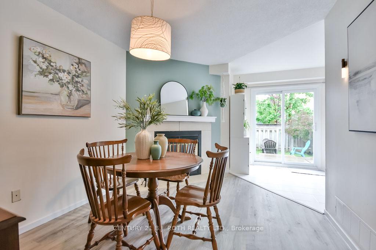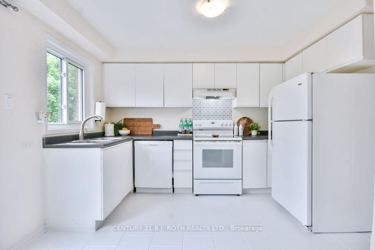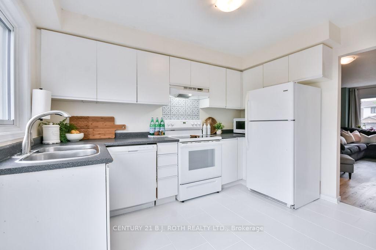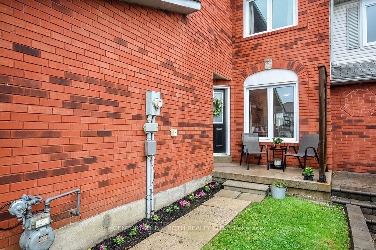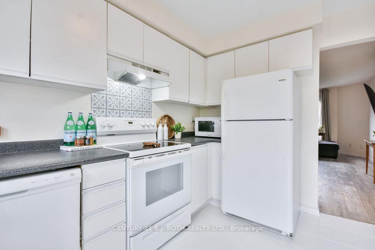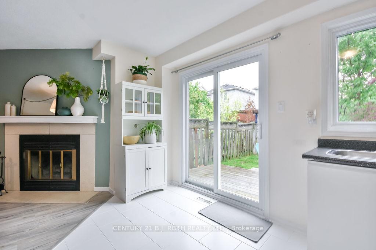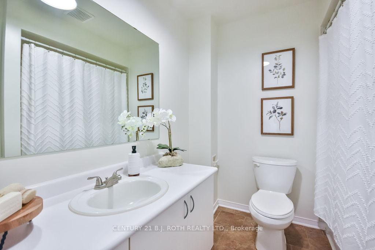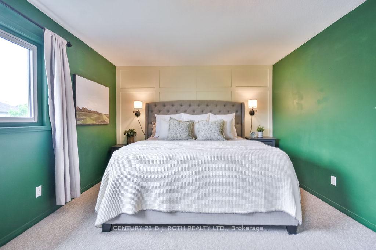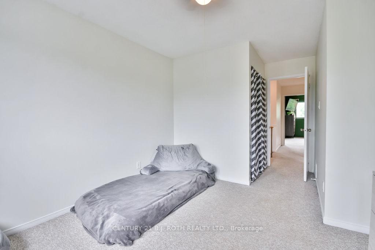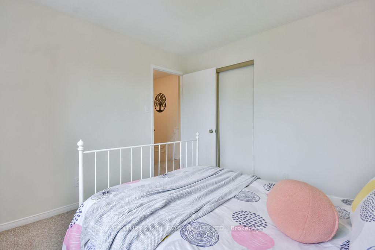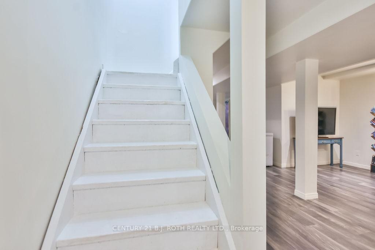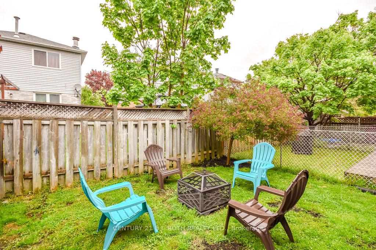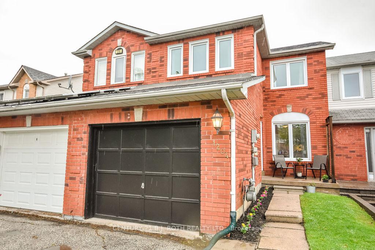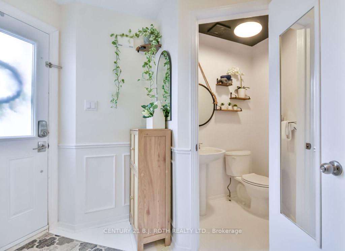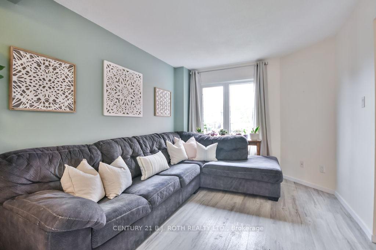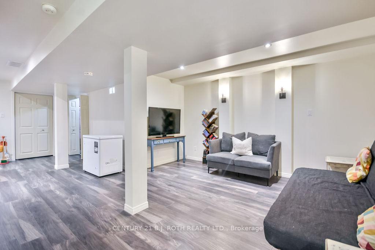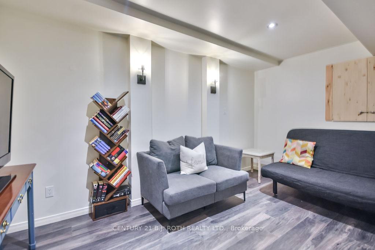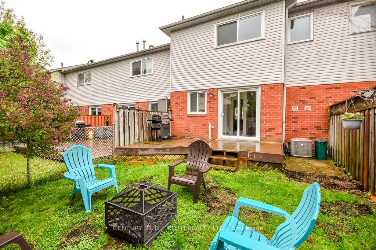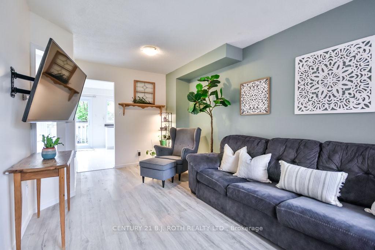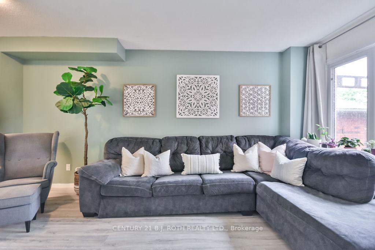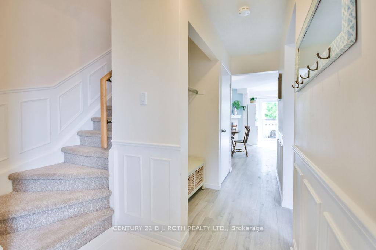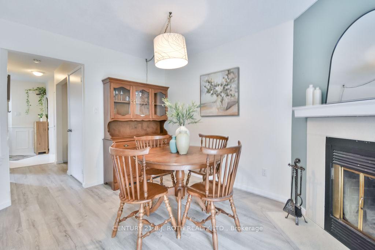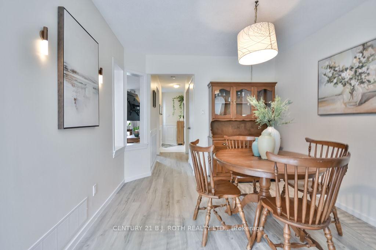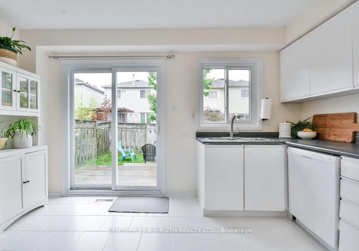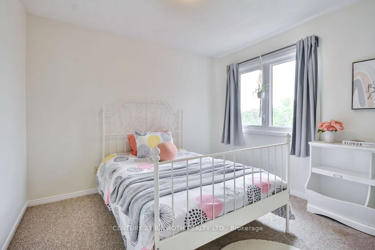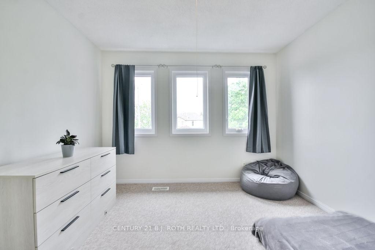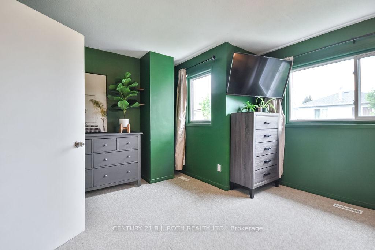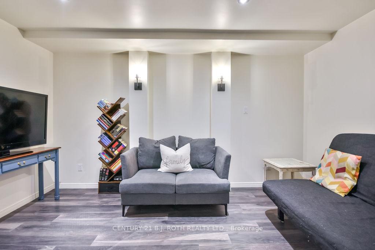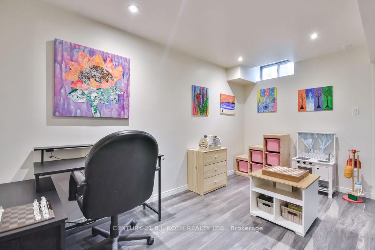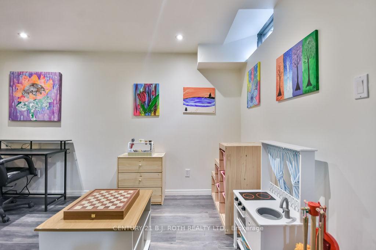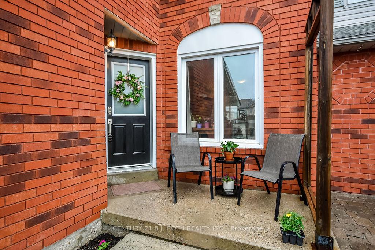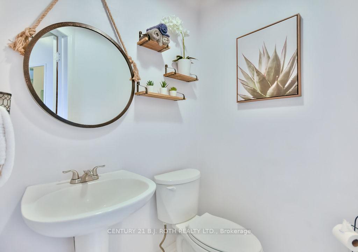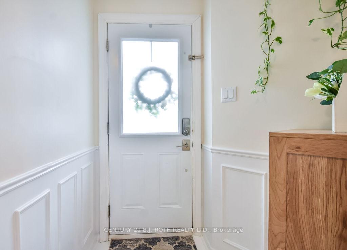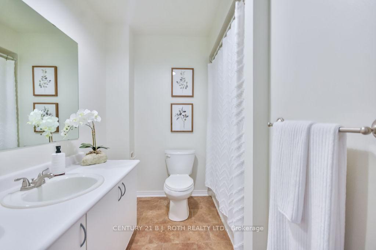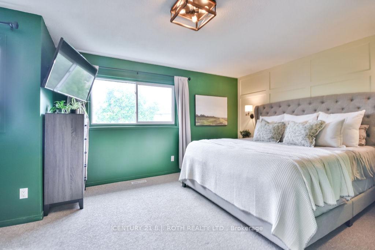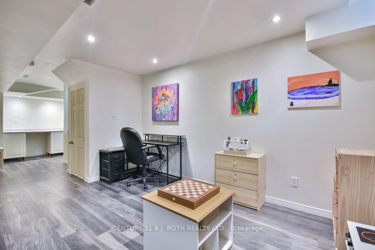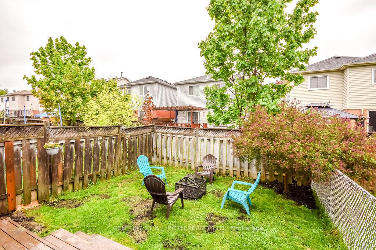$649,900
Available - For Sale
Listing ID: N12170533
1204 INNISWOOD Stre , Innisfil, L9S 1X7, Simcoe
| Move in ready Townhouse in the Heart of Innisfil! This beautifully maintained 3-bedroom, 1.5- bathroom townhouse offers over 1,400 sq ft of living space plus a fully finished basement. It is perfect for families, first-time buyers, or savvy investors! Located just minutes from the Park, Schools, Beach, shopping, and restaurants, this home offers the best of convenience and lifestyle. Step inside to a spacious main floor featuring updated flooring and trim (2021), a cozy fireplace in the dining area, and modern light fixtures throughout. The renovated powder room (2022) adds a stylish touch. Upstairs, you'll find three generously sized bedrooms and a full bathroom, while the finished basement provides versatile additional living space, ideal for a rec room, home office, or home gym. Enjoy the outdoors in your private, fully fenced backyardperfect for BBQs, kids, or pets. The property also boasts parking for three vehicles, including a single-car garage. Major updates include a new roof (2020), furnace and water heater (2022), and newer appliances fridge (2019), stove (2020), and dishwasher (2023), Windows in 2017. Don't miss your chance to call this Innisfil gem your home! |
| Price | $649,900 |
| Taxes: | $2867.09 |
| Occupancy: | Owner |
| Address: | 1204 INNISWOOD Stre , Innisfil, L9S 1X7, Simcoe |
| Acreage: | < .50 |
| Directions/Cross Streets: | INNISFIL BEACH RD TO FERGUSON TO INNISWOOD |
| Rooms: | 8 |
| Rooms +: | 0 |
| Bedrooms: | 3 |
| Bedrooms +: | 0 |
| Family Room: | T |
| Basement: | Full, Finished |
| Level/Floor | Room | Length(ft) | Width(ft) | Descriptions | |
| Room 1 | Main | Living Ro | 9.64 | 18.24 | |
| Room 2 | Main | Kitchen | 13.38 | 11.58 | |
| Room 3 | Main | Dining Ro | 18.3 | 9.81 | |
| Room 4 | Main | Family Ro | 9.97 | 13.74 | |
| Room 5 | Second | Primary B | 11.91 | 18.83 | |
| Room 6 | Second | Bedroom | 10.73 | 11.58 | |
| Room 7 | Second | Bathroom | 9.91 | 7.48 | |
| Room 8 | Second | Primary B | 18.76 | 11.87 | |
| Room 9 | Basement | Recreatio | 18.4 | 28.11 | |
| Room 10 | Basement | Laundry | 6 | 14.86 |
| Washroom Type | No. of Pieces | Level |
| Washroom Type 1 | 2 | |
| Washroom Type 2 | 4 | |
| Washroom Type 3 | 0 | |
| Washroom Type 4 | 0 | Second |
| Washroom Type 5 | 0 |
| Total Area: | 0.00 |
| Approximatly Age: | 31-50 |
| Property Type: | Att/Row/Townhouse |
| Style: | 2-Storey |
| Exterior: | Vinyl Siding, Brick |
| Garage Type: | Attached |
| (Parking/)Drive: | Private Do |
| Drive Parking Spaces: | 2 |
| Park #1 | |
| Parking Type: | Private Do |
| Park #2 | |
| Parking Type: | Private Do |
| Park #3 | |
| Parking Type: | Other |
| Pool: | None |
| Approximatly Age: | 31-50 |
| Approximatly Square Footage: | 1100-1500 |
| Property Features: | Beach, Fenced Yard |
| CAC Included: | N |
| Water Included: | N |
| Cabel TV Included: | N |
| Common Elements Included: | N |
| Heat Included: | N |
| Parking Included: | N |
| Condo Tax Included: | N |
| Building Insurance Included: | N |
| Fireplace/Stove: | Y |
| Heat Type: | Forced Air |
| Central Air Conditioning: | Central Air |
| Central Vac: | N |
| Laundry Level: | Syste |
| Ensuite Laundry: | F |
| Sewers: | Sewer |
$
%
Years
This calculator is for demonstration purposes only. Always consult a professional
financial advisor before making personal financial decisions.
| Although the information displayed is believed to be accurate, no warranties or representations are made of any kind. |
| CENTURY 21 B.J. ROTH REALTY LTD. |
|
|

Michael Tzakas
Sales Representative
Dir:
416-561-3911
Bus:
416-494-7653
| Virtual Tour | Book Showing | Email a Friend |
Jump To:
At a Glance:
| Type: | Freehold - Att/Row/Townhouse |
| Area: | Simcoe |
| Municipality: | Innisfil |
| Neighbourhood: | Alcona |
| Style: | 2-Storey |
| Approximate Age: | 31-50 |
| Tax: | $2,867.09 |
| Beds: | 3 |
| Baths: | 2 |
| Fireplace: | Y |
| Pool: | None |
Locatin Map:
Payment Calculator:

