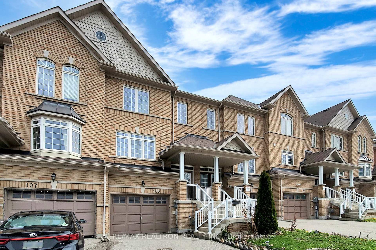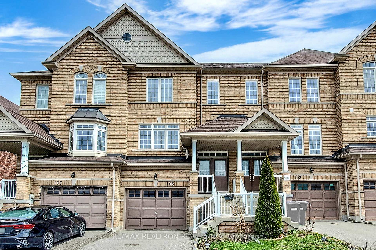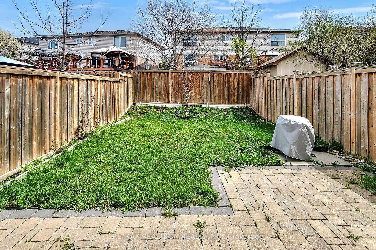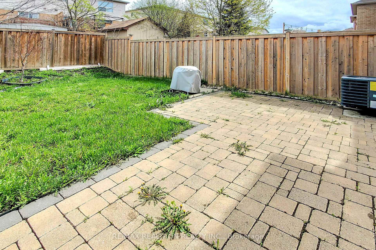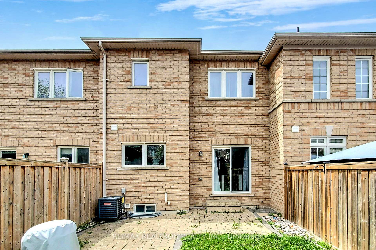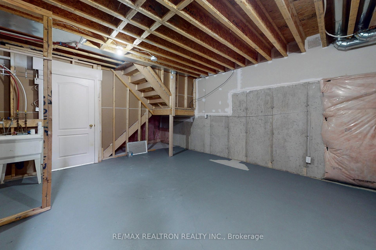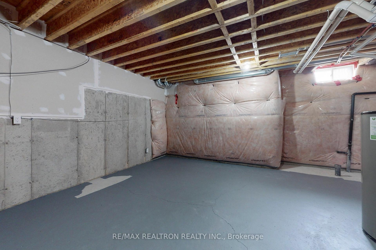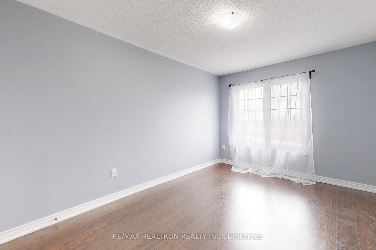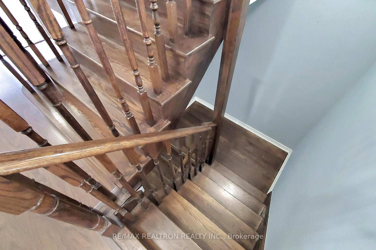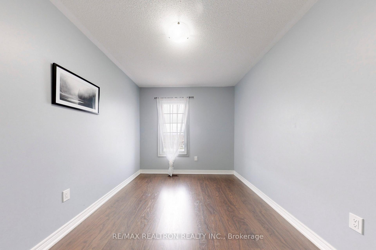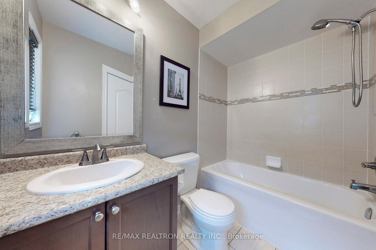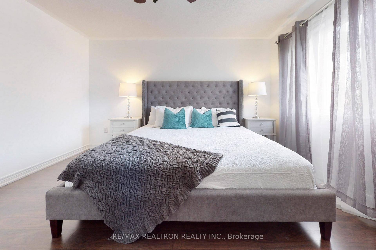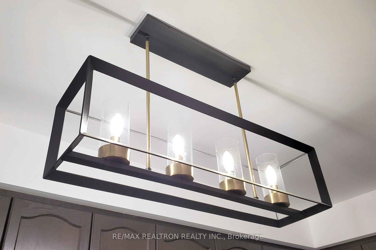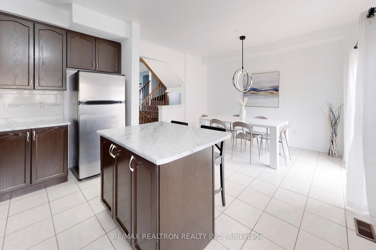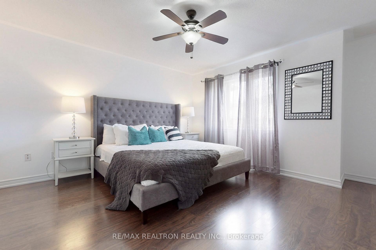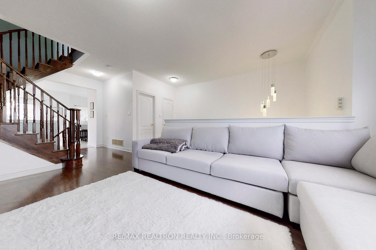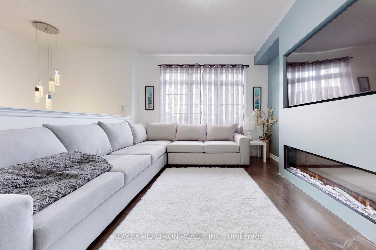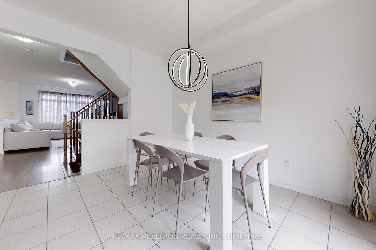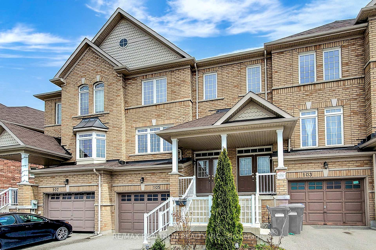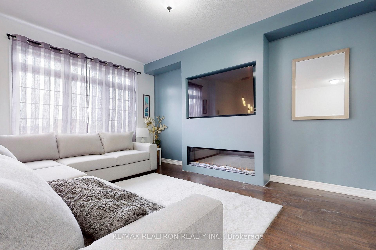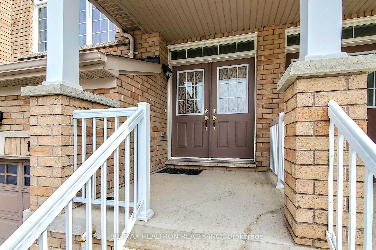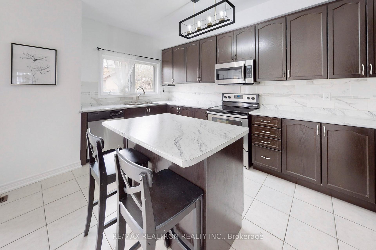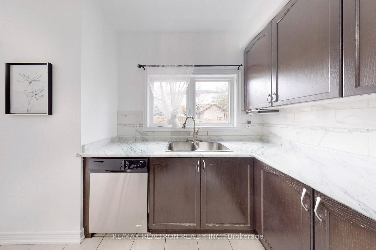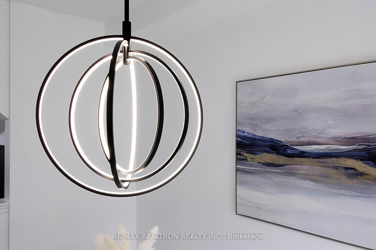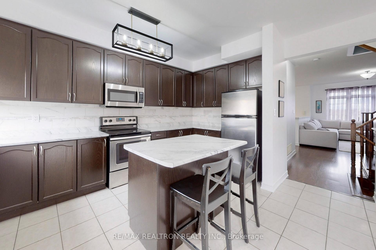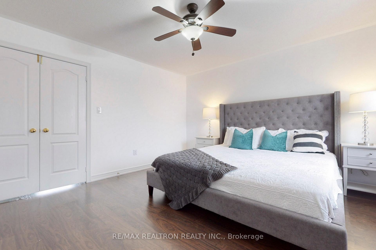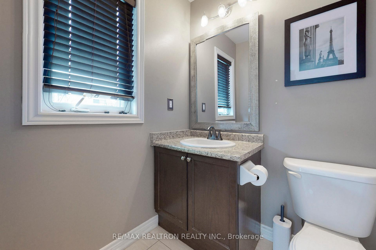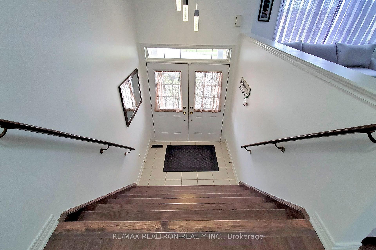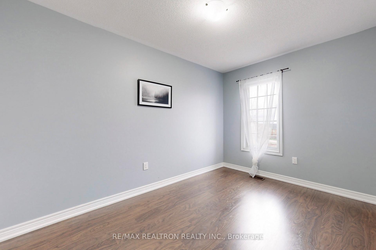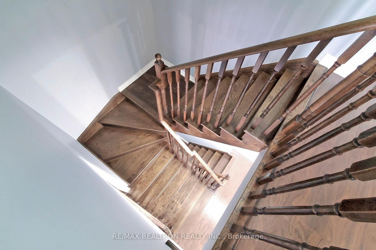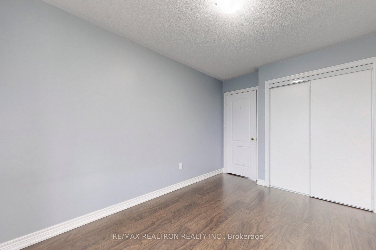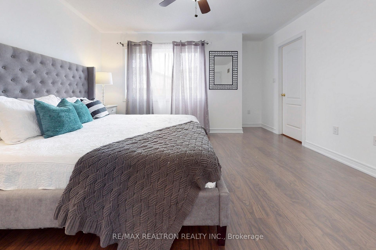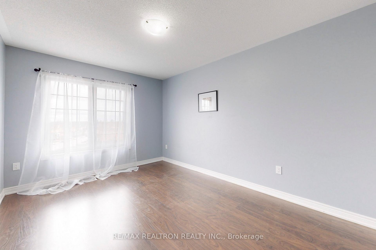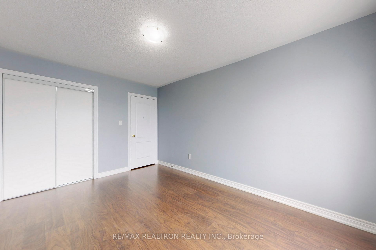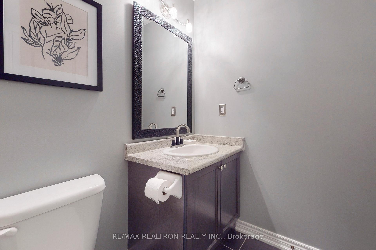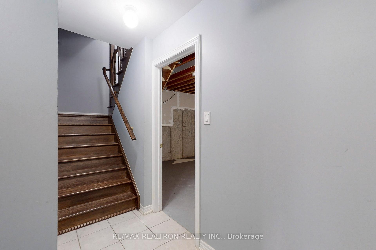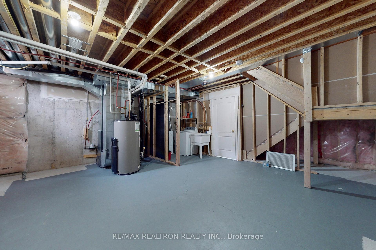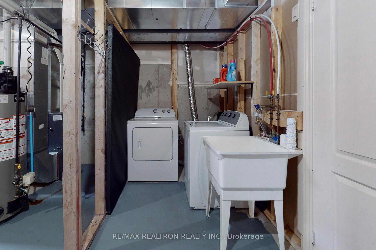$869,000
Available - For Sale
Listing ID: N12171214
105 Matthewson Aven , Bradford West Gwillimbury, L3Z 2A5, Simcoe
| Beautiful home with built-in garage, total 3 car parking, approx 1,627 sqft, all brick home, potential for in-law suite in bsmt w/separate entrance through the garage, front porch with double door entry, spacious interior, luxury style layout with 9ft ceilings, large chef's style kitchen with island and extended cabinets; walkout to fully fenced yard w/ interlock patio; all wood staircases, large king size primary's bedroom with 4pc ensuite bath; beautiful accent wall in large family size living room with fireplace; upgraded light fixtures; desired quiet area with lots of green space; close proximity to Hwy400; close to restaurants, close to schools; 4public & 4 Catholic schools serve this home; 1 private school nearby; next to huge park; close proximity to Lake Simcoe and Provincial Parks. Note new quart countertops in kitchen to be installed. |
| Price | $869,000 |
| Taxes: | $3680.00 |
| Occupancy: | Tenant |
| Address: | 105 Matthewson Aven , Bradford West Gwillimbury, L3Z 2A5, Simcoe |
| Directions/Cross Streets: | PROFESSOR DAY & 8TH LINE |
| Rooms: | 7 |
| Bedrooms: | 3 |
| Bedrooms +: | 0 |
| Family Room: | F |
| Basement: | Full |
| Level/Floor | Room | Length(ft) | Width(ft) | Descriptions | |
| Room 1 | Main | Great Roo | 16.07 | 12 | Combined w/Dining, Electric Fireplace, Large Window |
| Room 2 | Main | Kitchen | 13.15 | 8.23 | Open Concept, Eat-in Kitchen, Centre Island |
| Room 3 | Main | Breakfast | 13.42 | 10.04 | Open Concept, W/O To Patio, Ceramic Floor |
| Room 4 | Second | Primary B | 13.58 | 13.32 | Large Closet, 4 Pc Ensuite, Laminate |
| Room 5 | Second | Bedroom 2 | 14.01 | 9.87 | Closet, Window, Laminate |
| Room 6 | Second | Bedroom 3 | 13.02 | 8.72 | Closet, Window, Laminate |
| Room 7 | Second | Bathroom | 8.72 | 6.56 | 4 Pc Bath, Ceramic Floor |
| Washroom Type | No. of Pieces | Level |
| Washroom Type 1 | 4 | Second |
| Washroom Type 2 | 4 | Second |
| Washroom Type 3 | 2 | Main |
| Washroom Type 4 | 0 | |
| Washroom Type 5 | 0 | |
| Washroom Type 6 | 4 | Second |
| Washroom Type 7 | 4 | Second |
| Washroom Type 8 | 2 | Main |
| Washroom Type 9 | 0 | |
| Washroom Type 10 | 0 |
| Total Area: | 0.00 |
| Property Type: | Att/Row/Townhouse |
| Style: | 2-Storey |
| Exterior: | Brick |
| Garage Type: | Built-In |
| (Parking/)Drive: | Private |
| Drive Parking Spaces: | 2 |
| Park #1 | |
| Parking Type: | Private |
| Park #2 | |
| Parking Type: | Private |
| Pool: | None |
| Approximatly Square Footage: | 1500-2000 |
| Property Features: | Park, Public Transit |
| CAC Included: | N |
| Water Included: | N |
| Cabel TV Included: | N |
| Common Elements Included: | N |
| Heat Included: | N |
| Parking Included: | N |
| Condo Tax Included: | N |
| Building Insurance Included: | N |
| Fireplace/Stove: | N |
| Heat Type: | Forced Air |
| Central Air Conditioning: | Central Air |
| Central Vac: | Y |
| Laundry Level: | Syste |
| Ensuite Laundry: | F |
| Sewers: | Sewer |
$
%
Years
This calculator is for demonstration purposes only. Always consult a professional
financial advisor before making personal financial decisions.
| Although the information displayed is believed to be accurate, no warranties or representations are made of any kind. |
| RE/MAX REALTRON REALTY INC. |
|
|

Michael Tzakas
Sales Representative
Dir:
416-561-3911
Bus:
416-494-7653
| Book Showing | Email a Friend |
Jump To:
At a Glance:
| Type: | Freehold - Att/Row/Townhouse |
| Area: | Simcoe |
| Municipality: | Bradford West Gwillimbury |
| Neighbourhood: | Rural Bradford West Gwillimbury |
| Style: | 2-Storey |
| Tax: | $3,680 |
| Beds: | 3 |
| Baths: | 3 |
| Fireplace: | N |
| Pool: | None |
Locatin Map:
Payment Calculator:


