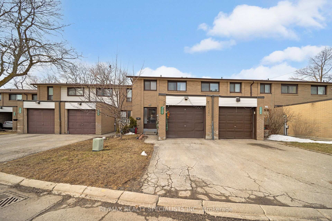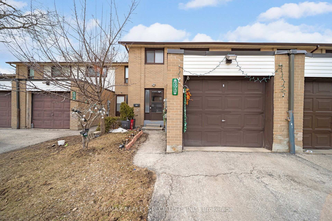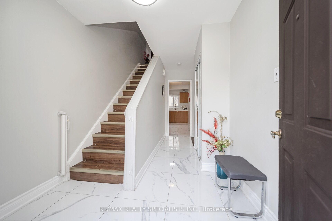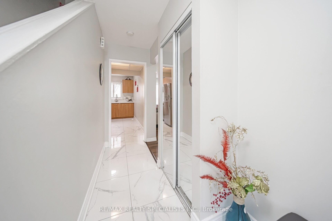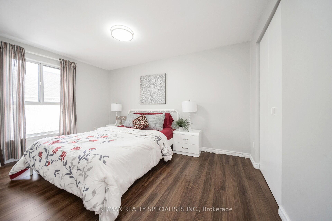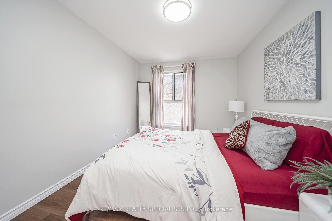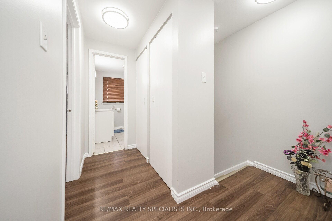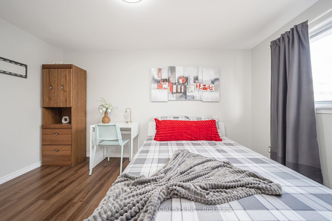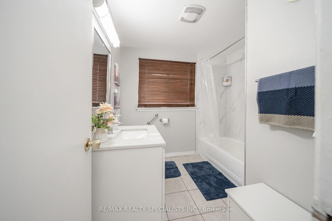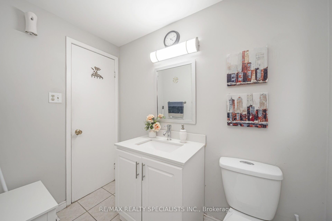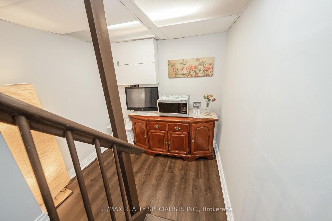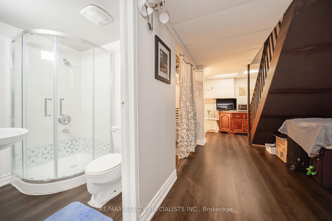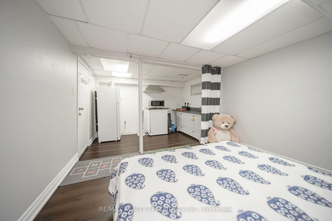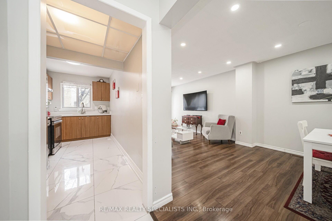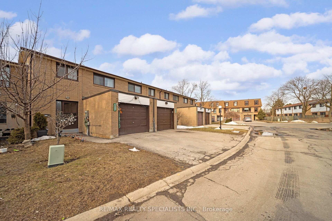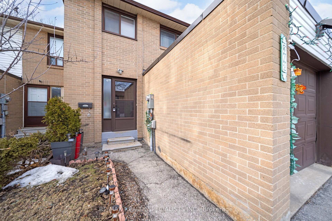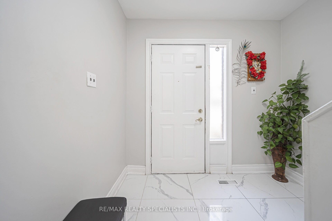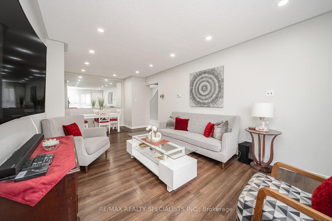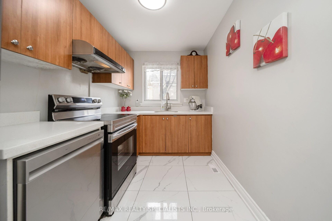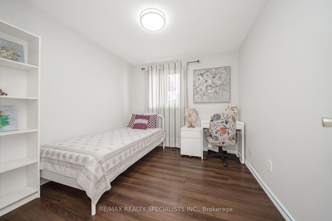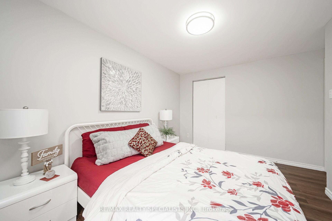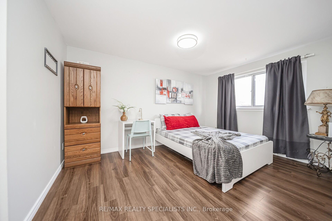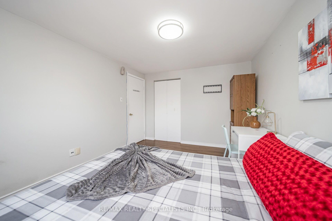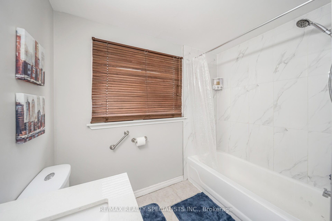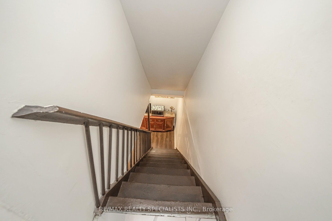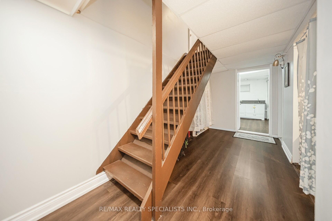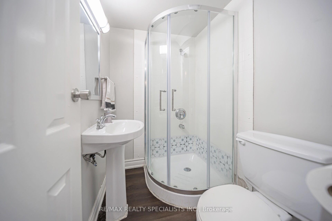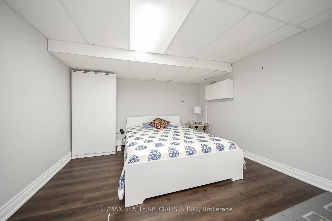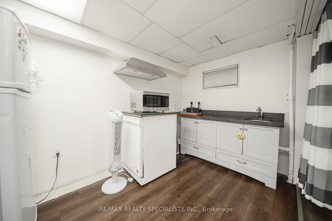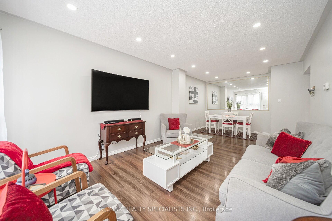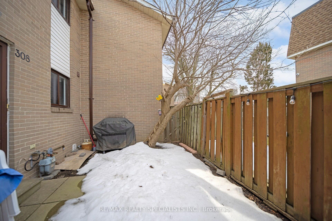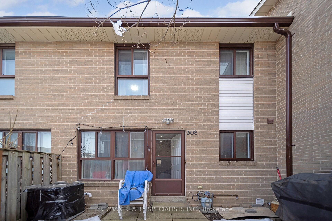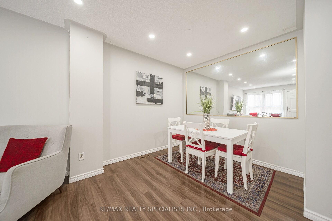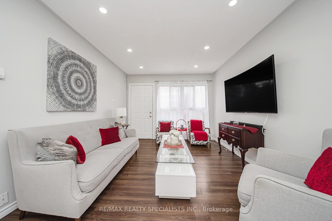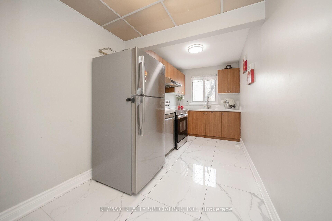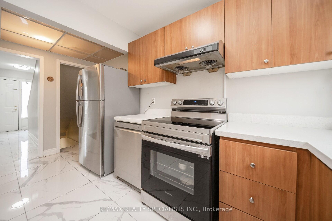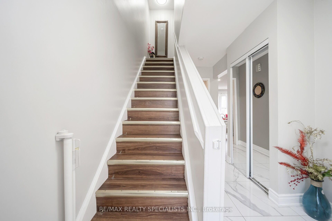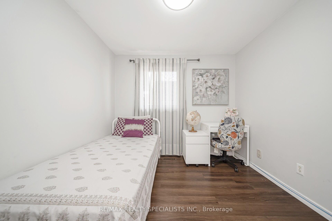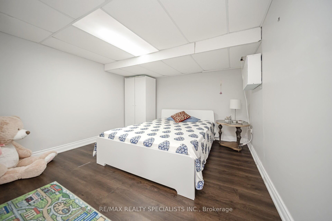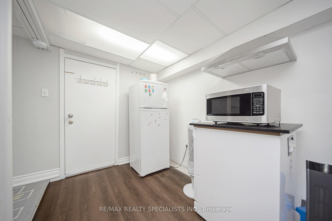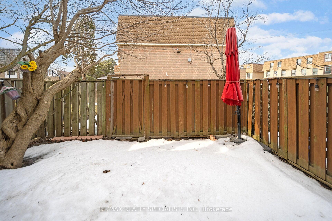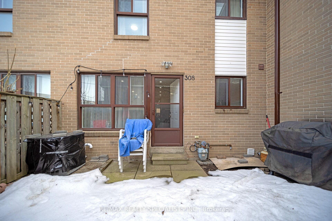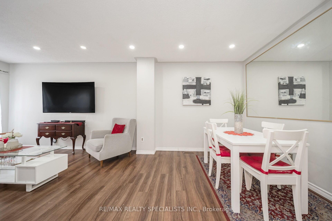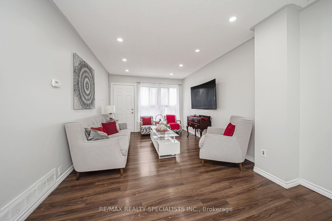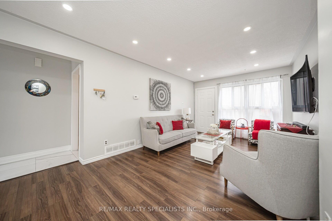$649,000
Available - For Sale
Listing ID: W12156102
308 Fleetwood Cres , Brampton, L6T 2E7, Peel
| Welcome to your urban sanctuary! This stylish townhouse boasts sleek modern finishes and an abundance of natural light that dances through the generous windows. Beautiful 3 + 1 bedroom, 2full bathroom family home nestled in a serene Brampton neighborhood. This well-maintained residence features a spacious living room with a cozy dining area, a modern kitchen with stainless steel fridge, stove, and dishwasher, and a quartz countertop. Enjoy the convenience of nearby schools, parks, place of worship, bus stop, hospital, and Bramalea City Centre shopping mall, with easy access to major highways. This townhouse is your gateway to a dynamic lifestyle, complete with trendy eateries, parks, and cultural hotspots. Don't miss the opportunity to make this inviting property your new home sweet home! |
| Price | $649,000 |
| Taxes: | $3077.00 |
| Occupancy: | Owner |
| Address: | 308 Fleetwood Cres , Brampton, L6T 2E7, Peel |
| Postal Code: | L6T 2E7 |
| Province/State: | Peel |
| Directions/Cross Streets: | Bramalea Rd/ Queen |
| Level/Floor | Room | Length(ft) | Width(ft) | Descriptions | |
| Room 1 | Main | Living Ro | 22.99 | 10.99 | Laminate, W/O To Yard, Pot Lights |
| Room 2 | Main | Dining Ro | 10.99 | 9.12 | Laminate, Combined w/Living, Pot Lights |
| Room 3 | Main | Kitchen | 14.99 | 7.02 | Tile Floor, Quartz Counter, Stainless Steel Appl |
| Room 4 | Second | Primary B | 12.99 | 10 | Laminate, Large Window, Closet |
| Room 5 | Second | Bedroom 2 | 12.99 | 8.99 | Laminate, Large Window, Closet |
| Room 6 | Second | Bedroom 3 | 8.99 | 8.99 | Laminate, Large Window, Closet |
| Room 7 | Second | Bathroom | 7.38 | 9.12 | Tile Floor, Quartz Counter, Large Window |
| Room 8 | Basement | Bedroom 4 | 12 | 10 | Laminate, Window |
| Room 9 | Basement | Bedroom 5 | 7.48 | 7.15 | Laminate, 3 Pc Ensuite |
| Room 10 | Basement | Laundry | 11.48 | 9.12 | Laundry Sink |
| Washroom Type | No. of Pieces | Level |
| Washroom Type 1 | 4 | Second |
| Washroom Type 2 | 3 | Basement |
| Washroom Type 3 | 0 | |
| Washroom Type 4 | 0 | |
| Washroom Type 5 | 0 |
| Total Area: | 0.00 |
| Washrooms: | 2 |
| Heat Type: | Forced Air |
| Central Air Conditioning: | Central Air |
| Elevator Lift: | False |
$
%
Years
This calculator is for demonstration purposes only. Always consult a professional
financial advisor before making personal financial decisions.
| Although the information displayed is believed to be accurate, no warranties or representations are made of any kind. |
| RE/MAX REALTY SPECIALISTS INC. |
|
|

Michael Tzakas
Sales Representative
Dir:
416-561-3911
Bus:
416-494-7653
| Virtual Tour | Book Showing | Email a Friend |
Jump To:
At a Glance:
| Type: | Com - Condo Townhouse |
| Area: | Peel |
| Municipality: | Brampton |
| Neighbourhood: | Southgate |
| Style: | 2-Storey |
| Tax: | $3,077 |
| Maintenance Fee: | $420 |
| Beds: | 3+1 |
| Baths: | 2 |
| Fireplace: | N |
Locatin Map:
Payment Calculator:

