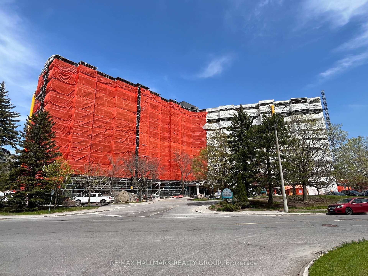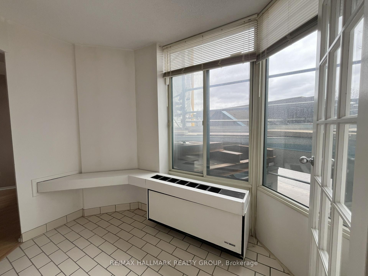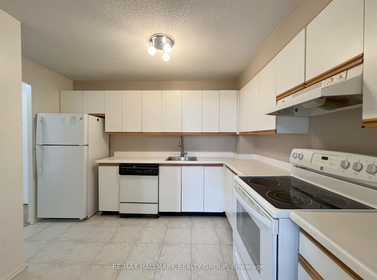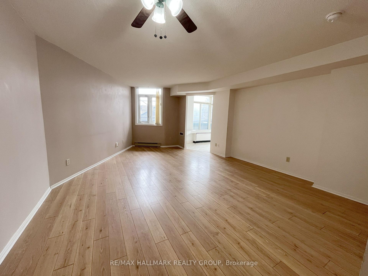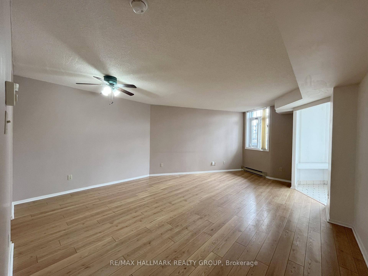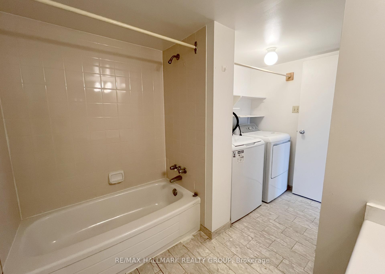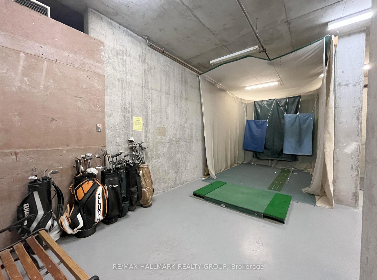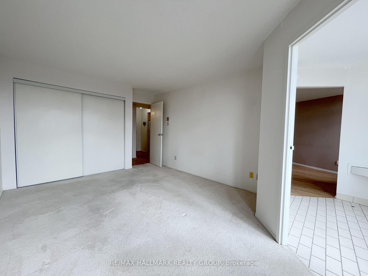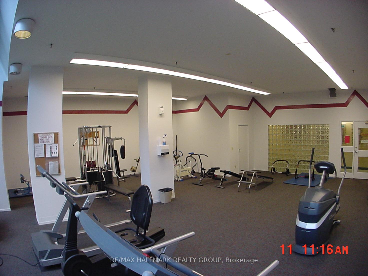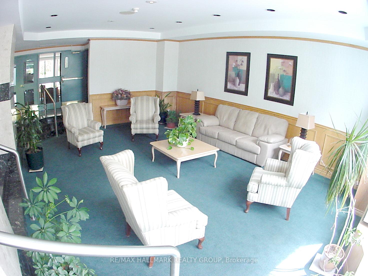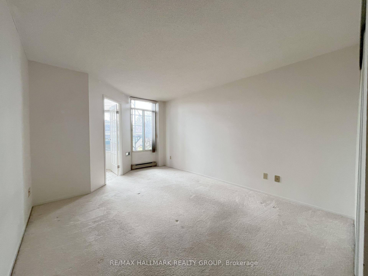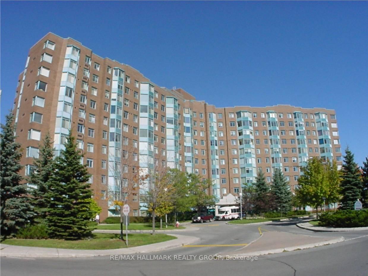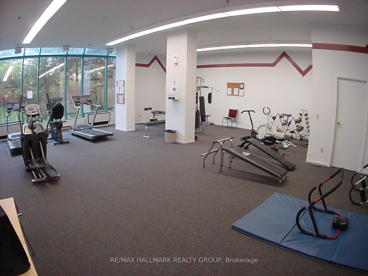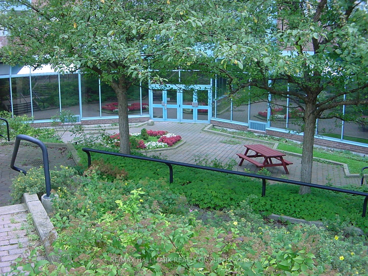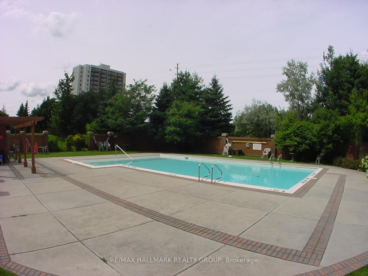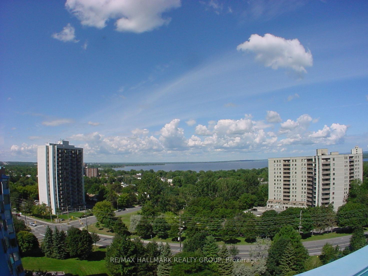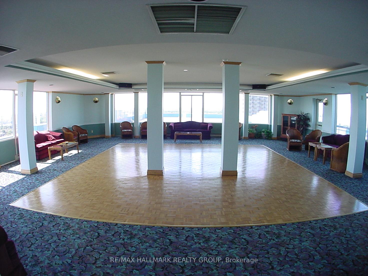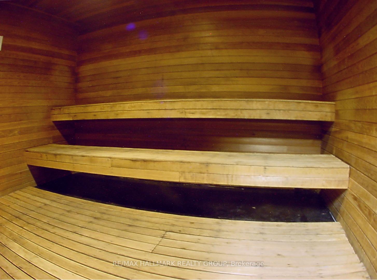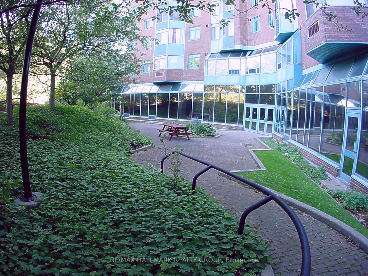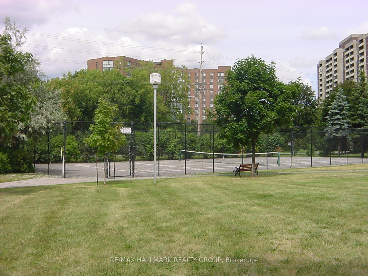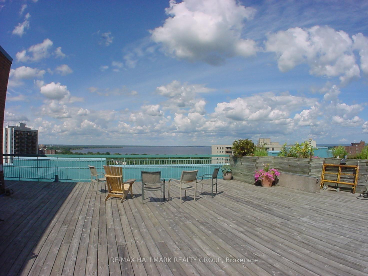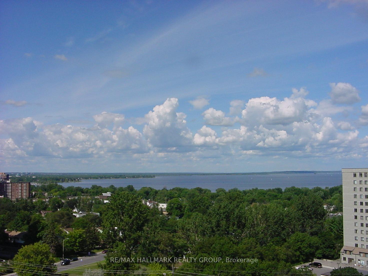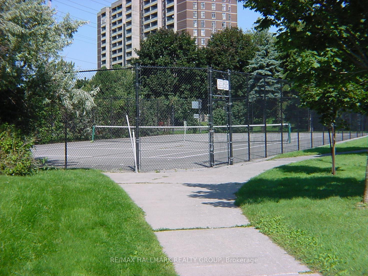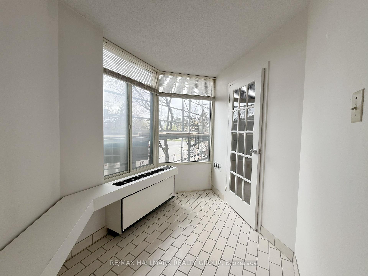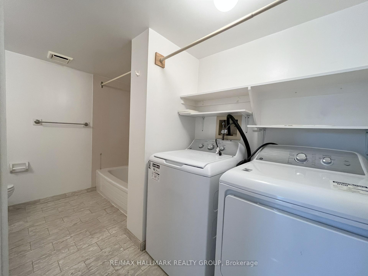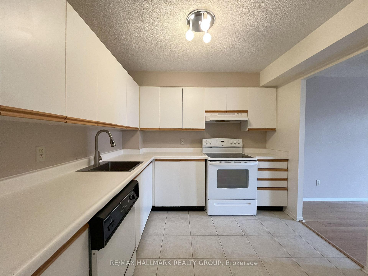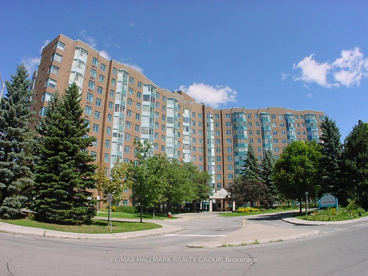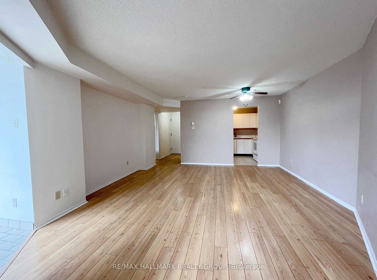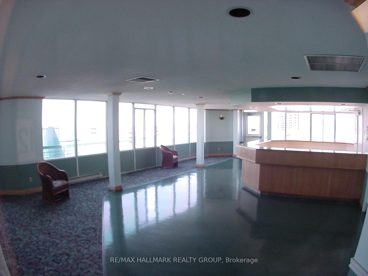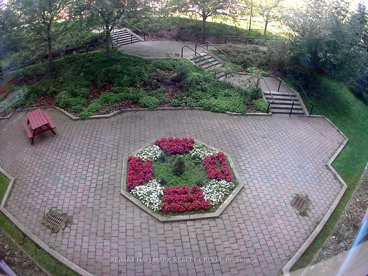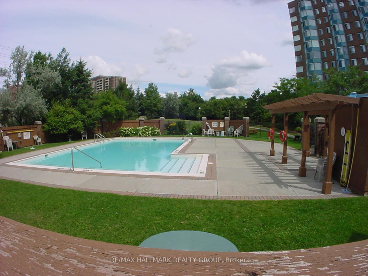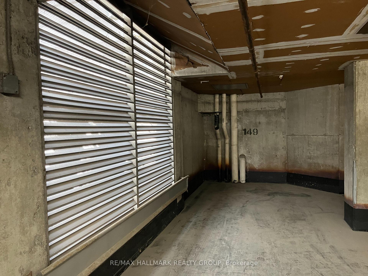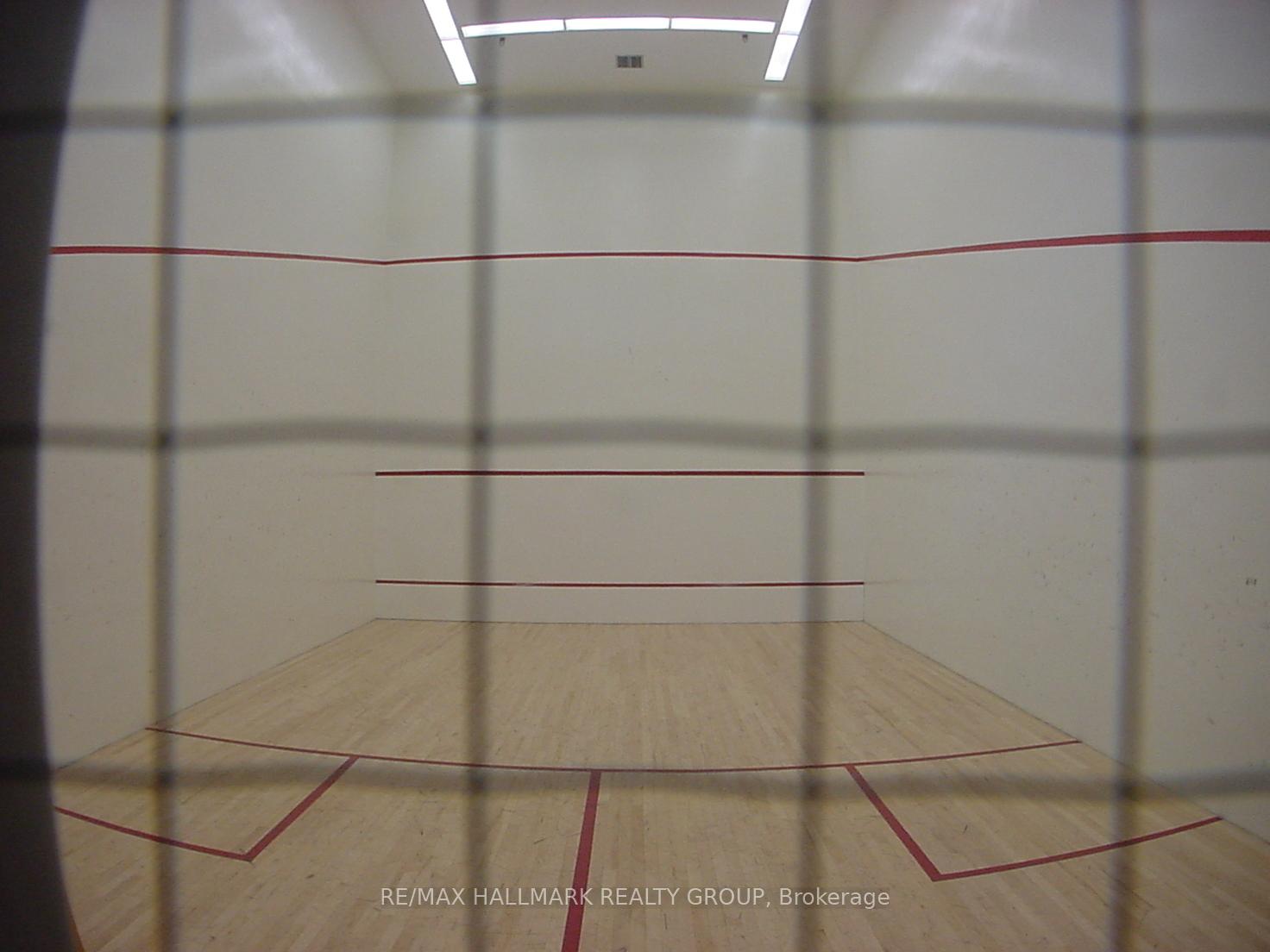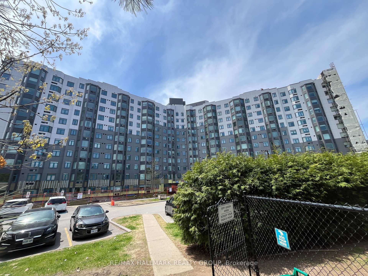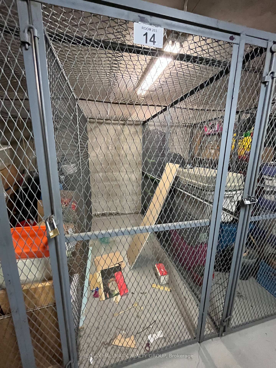$242,500
Available - For Sale
Listing ID: X12147842
1025 Grenon Aven , Britannia Heights - Queensway Terrace N , K2B 8S5, Ottawa
| Welcome to this one bedroom Chopin Model condominium. The Kitchen features tile flooring and 3 appliances. The living/Dining area has laminate floors and sunlight pours in from the south west facing windows. Enjoy a morning coffee or create a work from home space in the sunny Atrium. The 4 piece bathroom includes an in-suite laundry. The large primary bedroom has carpet flooring. The building is situated on beautifully maintained grounds and features amenities that include an outdoor pool, tennis courts, picnic area, squash courts, rooftop terrace with a view of the Ottawa River, party room, Fitness Room, sauna, and more. Close to Bayshore Shopping and transit. The unit includes one owned parking space. |
| Price | $242,500 |
| Taxes: | $2135.16 |
| Assessment Year: | 2024 |
| Occupancy: | Vacant |
| Address: | 1025 Grenon Aven , Britannia Heights - Queensway Terrace N , K2B 8S5, Ottawa |
| Postal Code: | K2B 8S5 |
| Province/State: | Ottawa |
| Directions/Cross Streets: | Baseline and Grenon |
| Level/Floor | Room | Length(ft) | Width(ft) | Descriptions | |
| Room 1 | Main | Kitchen | 9.09 | 9.09 | |
| Room 2 | Main | Living Ro | 18.24 | 14.92 | Combined w/Dining |
| Room 3 | Main | Primary B | 15.68 | 11.09 | |
| Room 4 | Main | Solarium | 19.75 | 6.33 |
| Washroom Type | No. of Pieces | Level |
| Washroom Type 1 | 4 | |
| Washroom Type 2 | 0 | |
| Washroom Type 3 | 0 | |
| Washroom Type 4 | 0 | |
| Washroom Type 5 | 0 |
| Total Area: | 0.00 |
| Washrooms: | 1 |
| Heat Type: | Heat Pump |
| Central Air Conditioning: | Central Air |
| Elevator Lift: | True |
$
%
Years
This calculator is for demonstration purposes only. Always consult a professional
financial advisor before making personal financial decisions.
| Although the information displayed is believed to be accurate, no warranties or representations are made of any kind. |
| RE/MAX HALLMARK REALTY GROUP |
|
|

Michael Tzakas
Sales Representative
Dir:
416-561-3911
Bus:
416-494-7653
| Book Showing | Email a Friend |
Jump To:
At a Glance:
| Type: | Com - Condo Apartment |
| Area: | Ottawa |
| Municipality: | Britannia Heights - Queensway Terrace N |
| Neighbourhood: | 6202 - Fairfield Heights |
| Style: | Apartment |
| Tax: | $2,135.16 |
| Maintenance Fee: | $480.99 |
| Beds: | 1 |
| Baths: | 1 |
| Fireplace: | N |
Locatin Map:
Payment Calculator:

