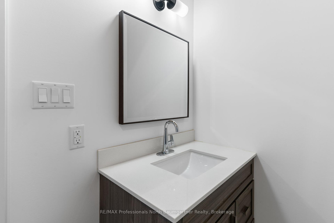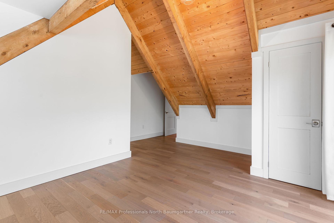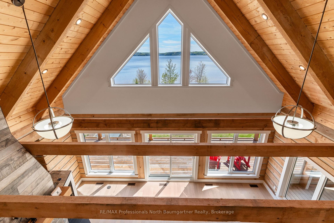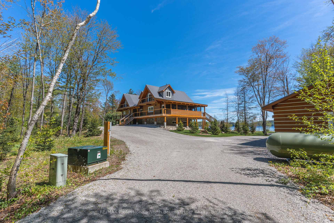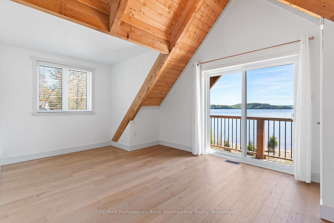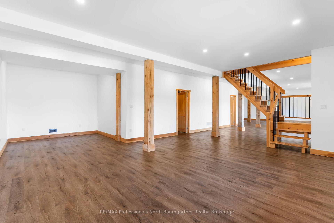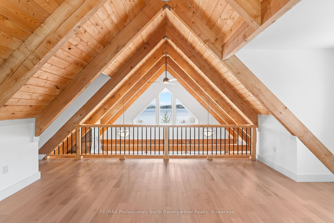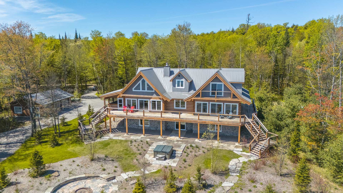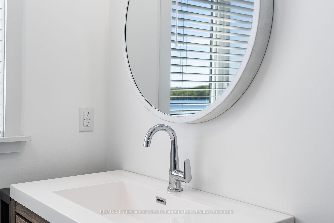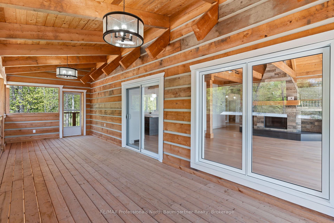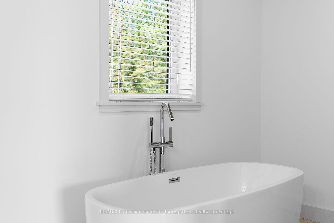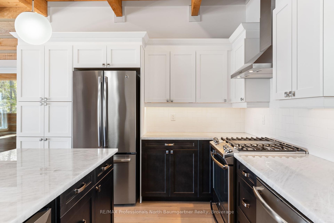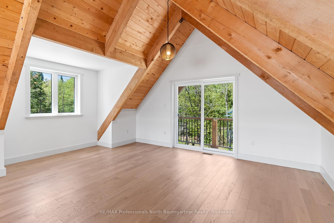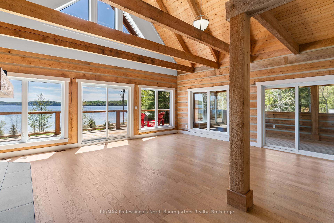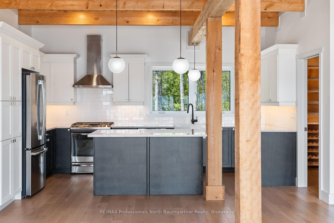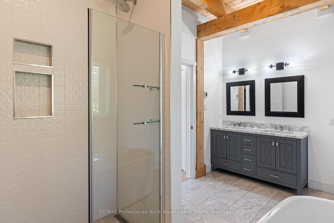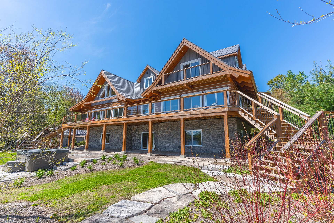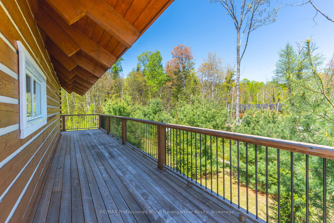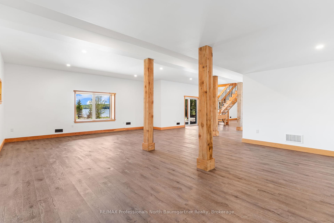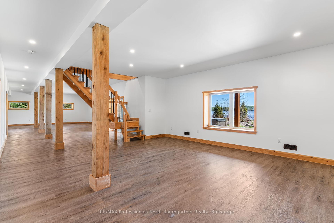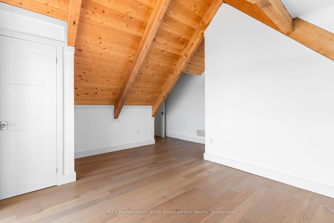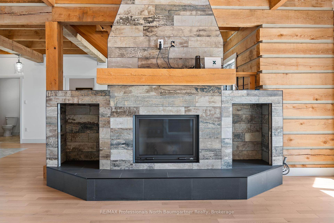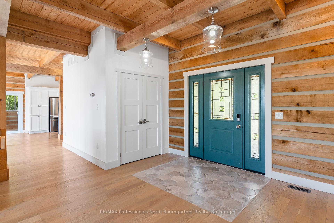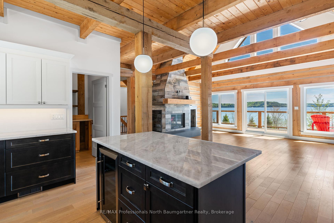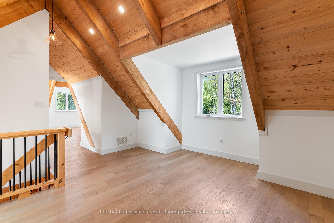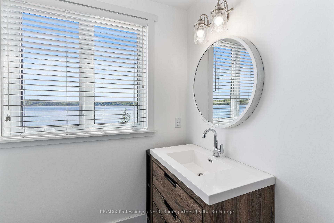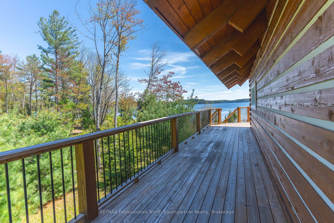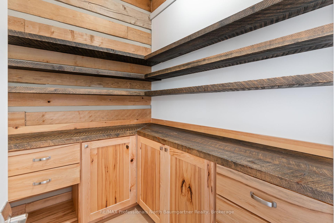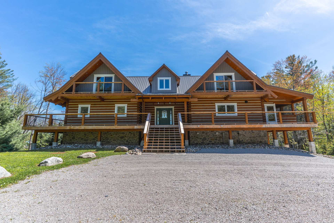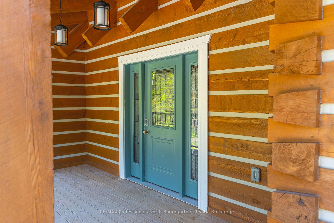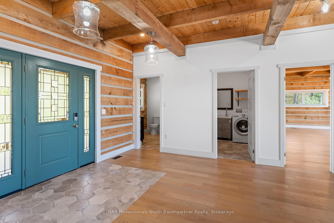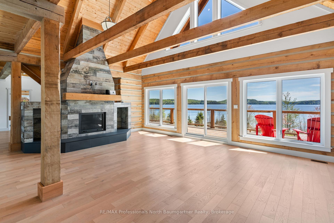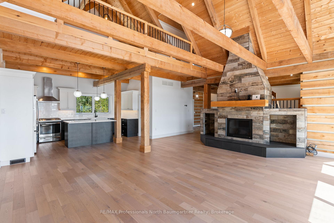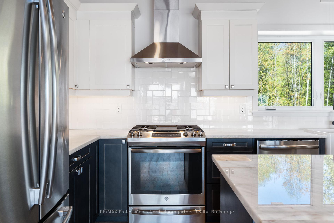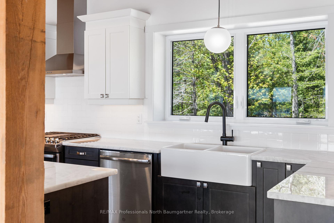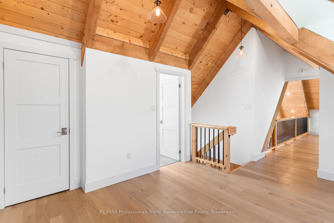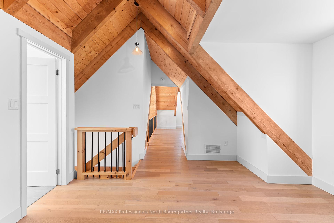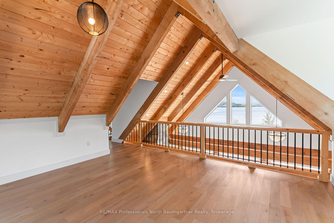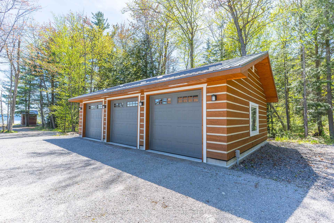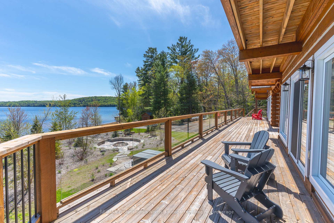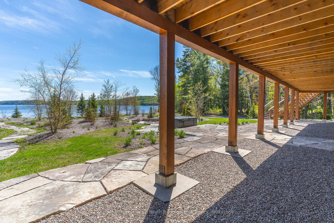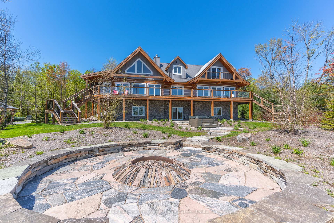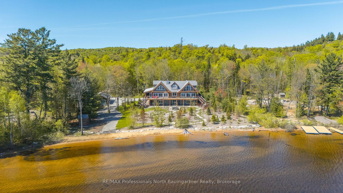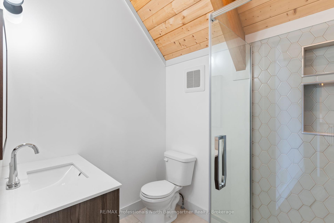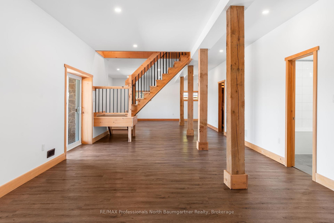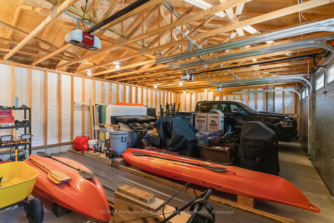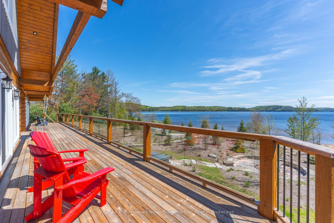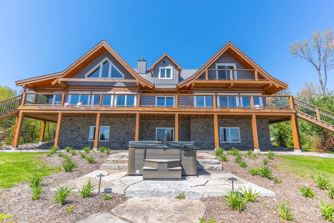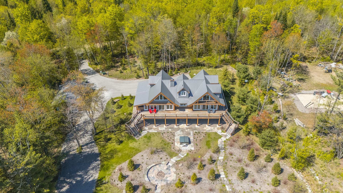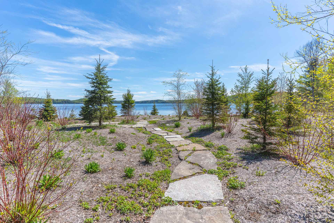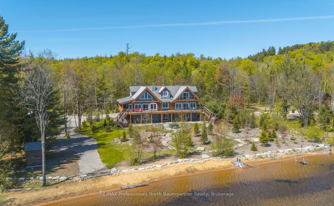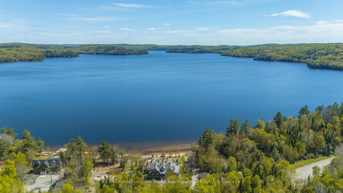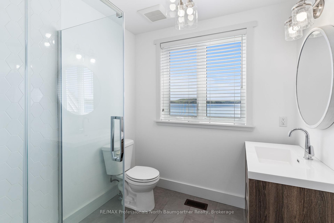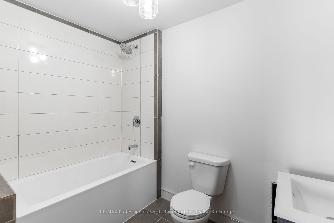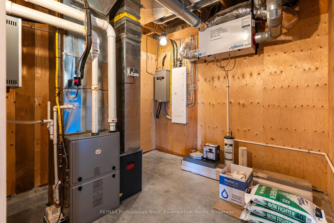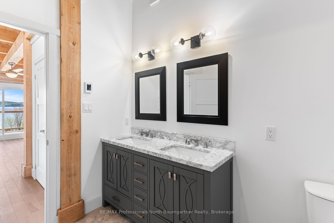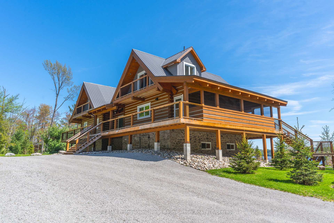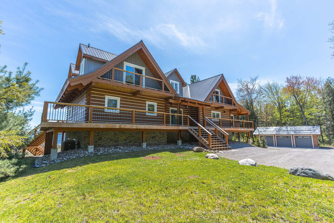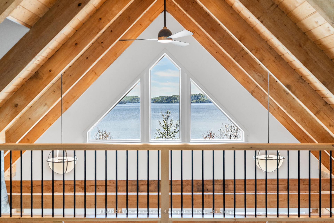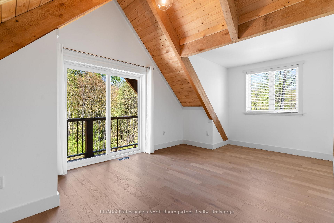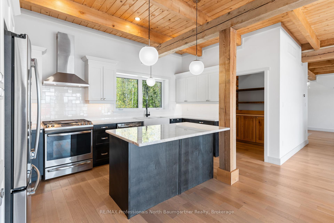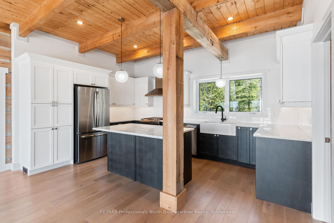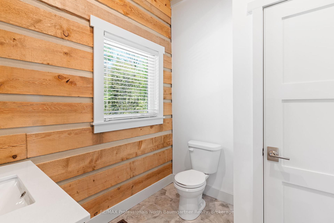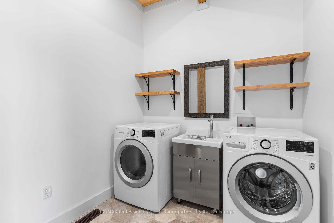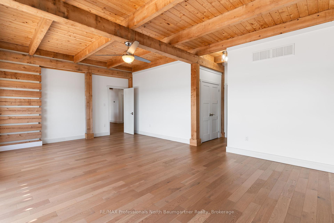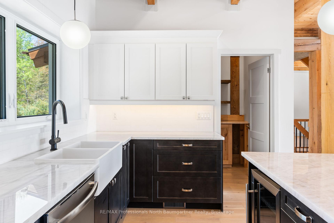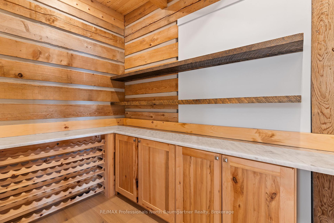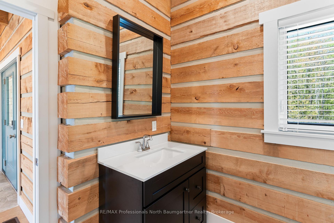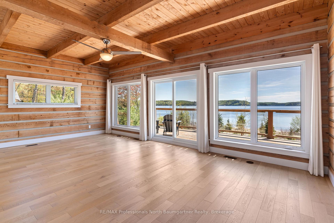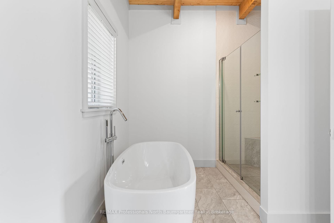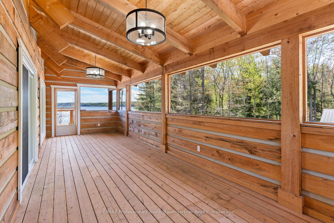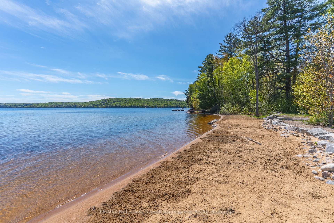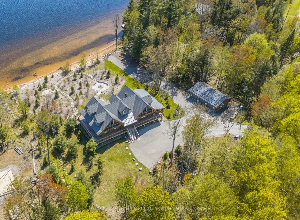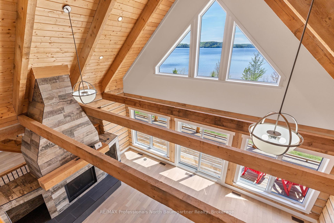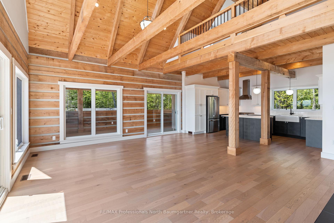$2,585,000
Available - For Sale
Listing ID: X12170193
2987 Boice Bradley Road , Dysart et al, K0M 1S0, Haliburton
| Discover the epitome of lakefront luxury in this magnificent 3-bedroom, 5-bathroom log home situated on Redstone Lake's pristine shoreline. This exceptional 6-year-new gated property boasts spectacular panoramic lake views, 209 feet of gorgeous sand beach, and coveted southern exposure for all-day sunshine on a stunning professionally landscaped level lot. The extensively landscaped grounds showcase mature evergreen and deciduous trees, thoughtfully arranged shrubs and plantings, with elegant flagstone walkways and a beautifully lit path guiding you from cottage to lake. Additional features include a large sunken firepit with built-in lighting and a premium Beachcomber 730 Hybrid 4 Hot Tub. The bright interior showcases stunning lake vistas through oversized windows that flood each room with natural light, while a unique guillotine wood-burning fireplace serves as the centerpiece of the open-concept main floor. Enjoy spa-like bathrooms including heated floors after a full day enjoying the outdoors. A spacious wraparound deck with glass panel railings extends your living space outdoors, perfect for entertaining while overlooking the tranquil waters. Upstairs, generously sized bedrooms and a beautiful loft each feature private walk-out decks with serene lake views. The fully finished basement provides additional versatile living space, while an impressive detached 3-bay garage offers exceptional storage for multiple vehicles, watercraft, and all your recreational equipment. Unlike many lakefront properties, this meticulously maintained home offers easy year-round accessibility, allowing you to enjoy both summer water activities and winter adventures. Whether as a permanent residence or luxurious vacation retreat, this premier Redstone Lake property delivers the ultimate lakefront lifestyle where rustic charm meets modern luxury in perfect harmony. |
| Price | $2,585,000 |
| Taxes: | $10800.60 |
| Occupancy: | Owner |
| Address: | 2987 Boice Bradley Road , Dysart et al, K0M 1S0, Haliburton |
| Directions/Cross Streets: | Redkenn Road & Boice Bradley Dr |
| Rooms: | 18 |
| Bedrooms: | 3 |
| Bedrooms +: | 0 |
| Family Room: | T |
| Basement: | Finished |
| Level/Floor | Room | Length(ft) | Width(ft) | Descriptions | |
| Room 1 | Main | Bathroom | 7.35 | 8.76 | 2 Pc Bath |
| Room 2 | Main | Bathroom | 8.46 | 13.84 | 5 Pc Bath |
| Room 3 | Main | Foyer | 22.76 | 16.17 | |
| Room 4 | Main | Kitchen | 11.15 | 15.81 | |
| Room 5 | Main | Laundry | 7.41 | 8.79 | |
| Room 6 | Main | Living Ro | 20.53 | 22.83 | |
| Room 7 | Main | Pantry | 9.68 | 6.04 | |
| Room 8 | Main | Primary B | 21.42 | 23.45 | |
| Room 9 | Main | Sunroom | 29.19 | 9.68 | |
| Room 10 | Main | Other | 5.84 | 7.51 | Walk-In Closet(s) |
| Room 11 | Second | Bathroom | 7.38 | 7.02 | 3 Pc Bath |
| Room 12 | Second | Bathroom | 7.58 | 5.9 | 3 Pc Ensuite |
| Room 13 | Second | Bedroom | 15.15 | 23.39 | |
| Room 14 | Second | Bedroom | 14.99 | 23.42 | |
| Room 15 | Second | Family Ro | 15.38 | 16.63 |
| Washroom Type | No. of Pieces | Level |
| Washroom Type 1 | 2 | Main |
| Washroom Type 2 | 5 | Main |
| Washroom Type 3 | 3 | Second |
| Washroom Type 4 | 3 | Second |
| Washroom Type 5 | 4 | Basement |
| Total Area: | 0.00 |
| Property Type: | Detached |
| Style: | Log |
| Exterior: | Log |
| Garage Type: | Detached |
| Drive Parking Spaces: | 10 |
| Pool: | None |
| Approximatly Square Footage: | 2500-3000 |
| CAC Included: | N |
| Water Included: | N |
| Cabel TV Included: | N |
| Common Elements Included: | N |
| Heat Included: | N |
| Parking Included: | N |
| Condo Tax Included: | N |
| Building Insurance Included: | N |
| Fireplace/Stove: | Y |
| Heat Type: | Forced Air |
| Central Air Conditioning: | Central Air |
| Central Vac: | N |
| Laundry Level: | Syste |
| Ensuite Laundry: | F |
| Sewers: | Septic |
| Water: | Drilled W |
| Water Supply Types: | Drilled Well |
$
%
Years
This calculator is for demonstration purposes only. Always consult a professional
financial advisor before making personal financial decisions.
| Although the information displayed is believed to be accurate, no warranties or representations are made of any kind. |
| RE/MAX Professionals North Baumgartner Realty |
|
|

Michael Tzakas
Sales Representative
Dir:
416-561-3911
Bus:
416-494-7653
| Virtual Tour | Book Showing | Email a Friend |
Jump To:
At a Glance:
| Type: | Freehold - Detached |
| Area: | Haliburton |
| Municipality: | Dysart et al |
| Neighbourhood: | Guilford |
| Style: | Log |
| Tax: | $10,800.6 |
| Beds: | 3 |
| Baths: | 5 |
| Fireplace: | Y |
| Pool: | None |
Locatin Map:
Payment Calculator:

