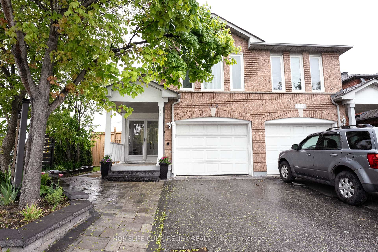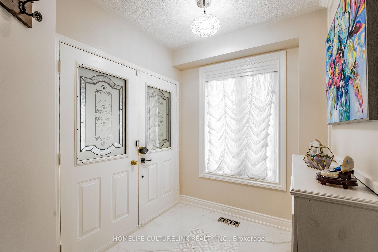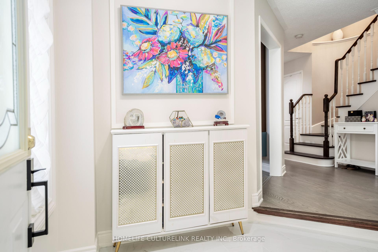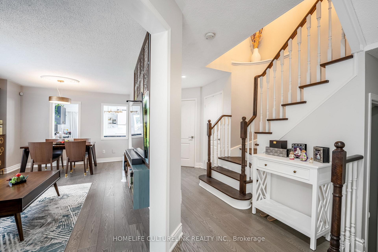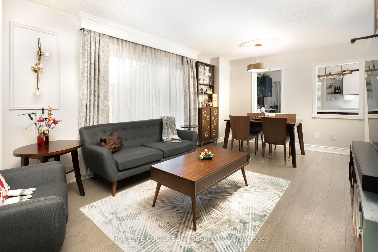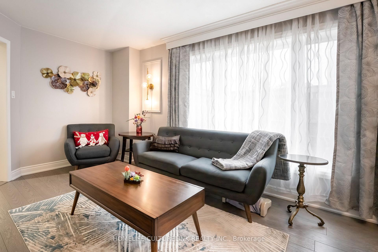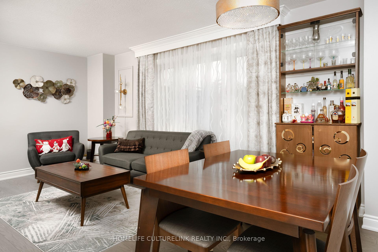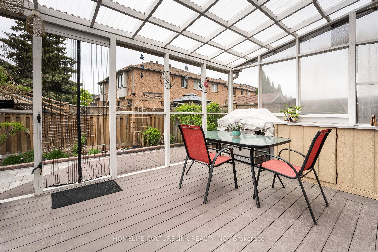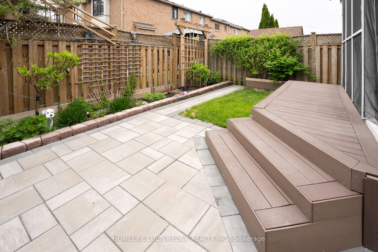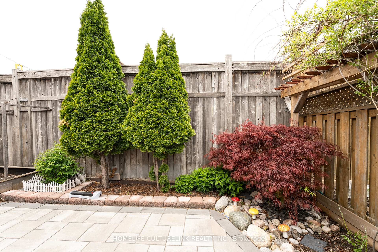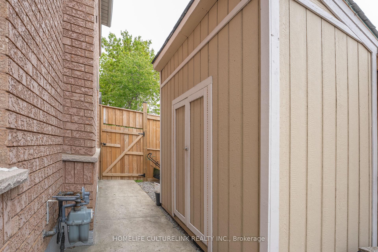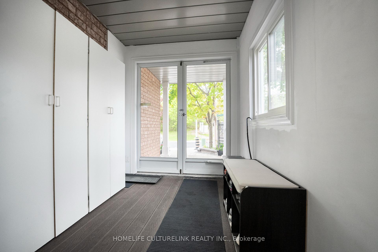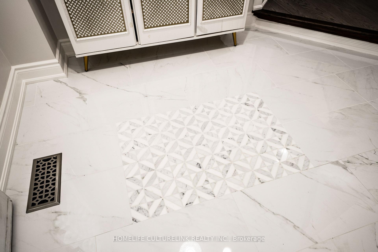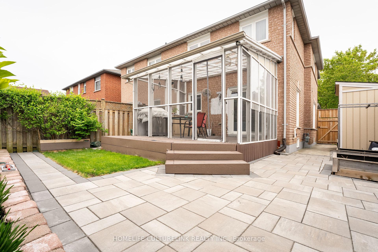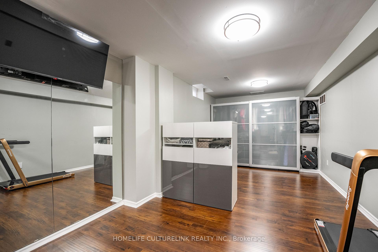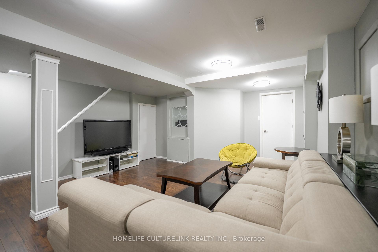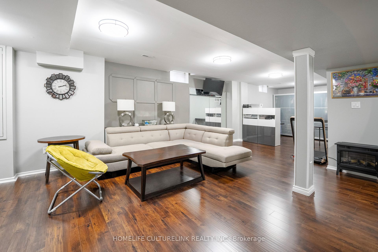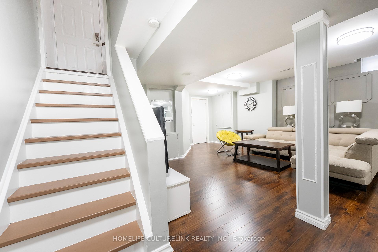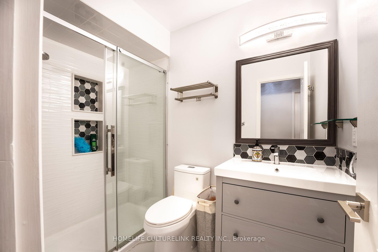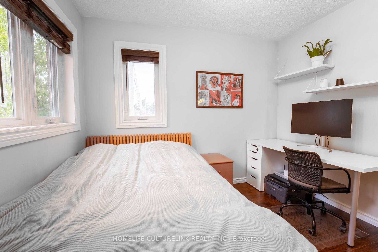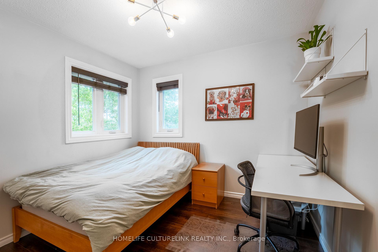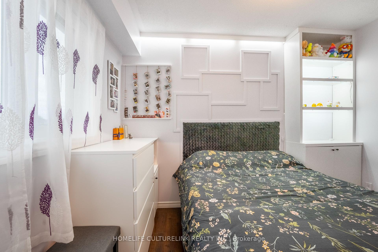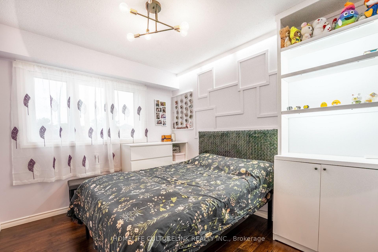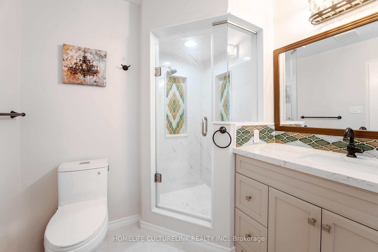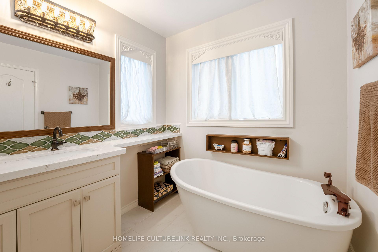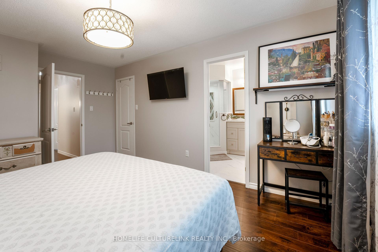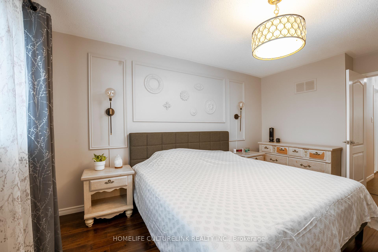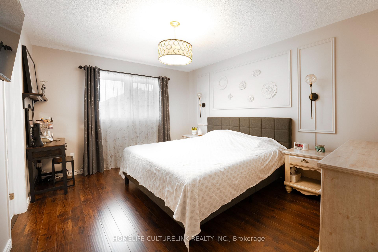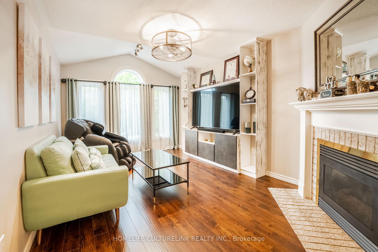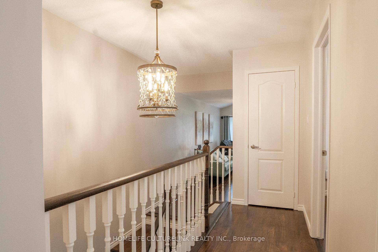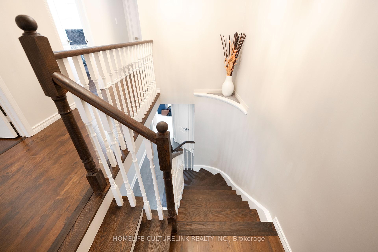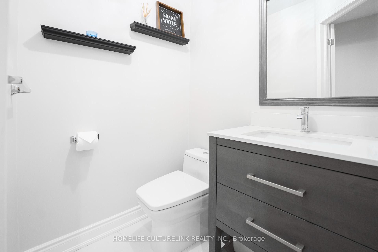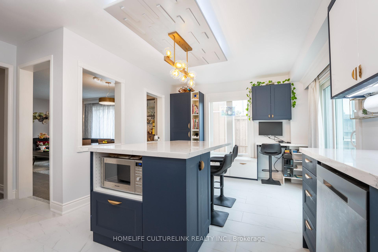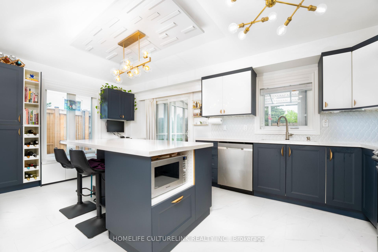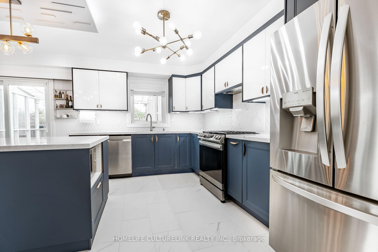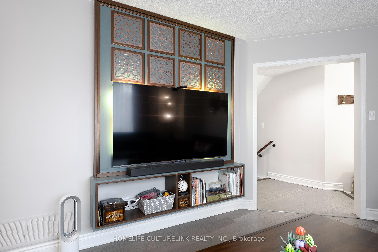$1,060,000
Available - For Sale
Listing ID: N12169112
116 Sherwood Park Driv , Vaughan, L4K 4X6, York
| With over $200,000 spent on improvements in 2021, this feature-rich corner lot semi-detached house might well be the dream home you are looking for. Upgrades include: Premium fashion Kitchen cabinets with high-end gas stove, expansive island, quartz countertop, 3-D patterned backsplash, built-in desk and matching bench by the window. All bathrooms fully renovated with glass shower enclosures. Master Ensuite showcases a stylish free-standing bathtub. Hardwood & laminate floorings in trendy colours on all floors. All above ground windows upgraded to vinyl. Rarely found layout with separate Family Room on upper split floor. Potential for an added bedroom. Fully finished basement with large Recreation Room and work area. Beautifully landscaped front & back yards. Huge deck finished with low maintenance composite material and enclosed with screens for Summer outdoor enjoyment. Tastefully chosen light fixtures throughout the house. Wide garage with direct access to interior. Energy efficient tankless on-demand hot water system. Hugh Garden Shed. Double entrance doors. Enclosed front Porch with storage cabinets included... And so much more!! Not to mention the proximity to Hwy 400, Go Station, shopping, groceries, schools, parks and state-of-the-art Cortellucci Vaughan Hospital. Come & See for yourself and Move in this Summer! |
| Price | $1,060,000 |
| Taxes: | $4496.97 |
| Occupancy: | Owner |
| Address: | 116 Sherwood Park Driv , Vaughan, L4K 4X6, York |
| Directions/Cross Streets: | Keele & Rutherford |
| Rooms: | 9 |
| Rooms +: | 3 |
| Bedrooms: | 3 |
| Bedrooms +: | 0 |
| Family Room: | T |
| Basement: | Full, Finished |
| Level/Floor | Room | Length(ft) | Width(ft) | Descriptions | |
| Room 1 | Ground | Living Ro | 18.96 | 10.96 | Combined w/Dining, Hardwood Floor, Large Window |
| Room 2 | Ground | Dining Ro | 18.96 | 10.96 | Combined w/Living, Hardwood Floor, Large Window |
| Room 3 | Ground | Kitchen | 18.5 | 10.82 | Centre Island, Breakfast Area, Custom Backsplash |
| Room 4 | Ground | Breakfast | 18.5 | 10.82 | Centre Island, Eat-in Kitchen, Combined w/Kitchen |
| Room 5 | Second | Family Ro | 19.38 | 10.96 | Gas Fireplace, Laminate, Vaulted Ceiling(s) |
| Room 6 | Second | Primary B | 15.32 | 10.99 | 4 Pc Ensuite, Walk-In Closet(s), Closet Organizers |
| Room 7 | Second | Bedroom 2 | 10.4 | 8.89 | B/I Shelves, Closet, Window |
| Room 8 | Second | Bedroom 3 | 10 | 9.41 | Laminate, Closet, Window |
| Room 9 | Basement | Recreatio | 25.39 | 15.38 | Open Concept, Window, Laminate |
| Room 10 | Basement | Den | 11.28 | 9.81 | Open Concept, Window, W/W Closet |
| Washroom Type | No. of Pieces | Level |
| Washroom Type 1 | 4 | Second |
| Washroom Type 2 | 3 | Second |
| Washroom Type 3 | 2 | Ground |
| Washroom Type 4 | 0 | |
| Washroom Type 5 | 0 |
| Total Area: | 0.00 |
| Property Type: | Semi-Detached |
| Style: | 2-Storey |
| Exterior: | Brick |
| Garage Type: | Attached |
| (Parking/)Drive: | Private |
| Drive Parking Spaces: | 2 |
| Park #1 | |
| Parking Type: | Private |
| Park #2 | |
| Parking Type: | Private |
| Pool: | None |
| Other Structures: | Fence - Full, |
| Approximatly Square Footage: | 1500-2000 |
| Property Features: | Fenced Yard, Hospital |
| CAC Included: | N |
| Water Included: | N |
| Cabel TV Included: | N |
| Common Elements Included: | N |
| Heat Included: | N |
| Parking Included: | N |
| Condo Tax Included: | N |
| Building Insurance Included: | N |
| Fireplace/Stove: | Y |
| Heat Type: | Forced Air |
| Central Air Conditioning: | Central Air |
| Central Vac: | Y |
| Laundry Level: | Syste |
| Ensuite Laundry: | F |
| Sewers: | Sewer |
$
%
Years
This calculator is for demonstration purposes only. Always consult a professional
financial advisor before making personal financial decisions.
| Although the information displayed is believed to be accurate, no warranties or representations are made of any kind. |
| HOMELIFE CULTURELINK REALTY INC. |
|
|

Michael Tzakas
Sales Representative
Dir:
416-561-3911
Bus:
416-494-7653
| Virtual Tour | Book Showing | Email a Friend |
Jump To:
At a Glance:
| Type: | Freehold - Semi-Detached |
| Area: | York |
| Municipality: | Vaughan |
| Neighbourhood: | Concord |
| Style: | 2-Storey |
| Tax: | $4,496.97 |
| Beds: | 3 |
| Baths: | 3 |
| Fireplace: | Y |
| Pool: | None |
Locatin Map:
Payment Calculator:

