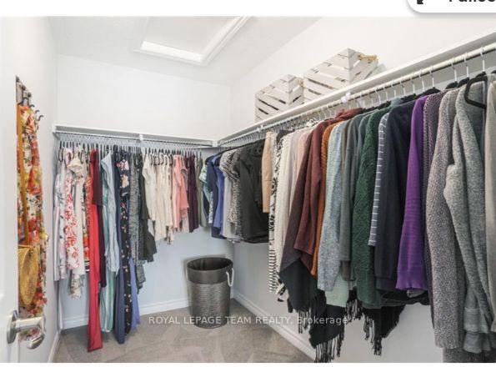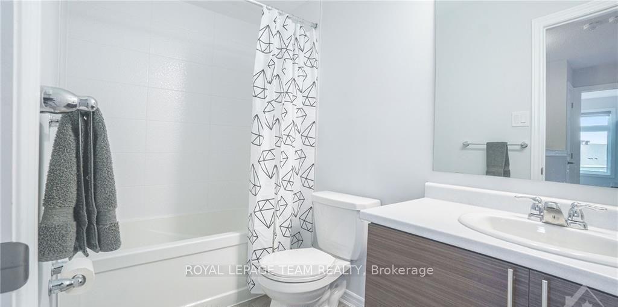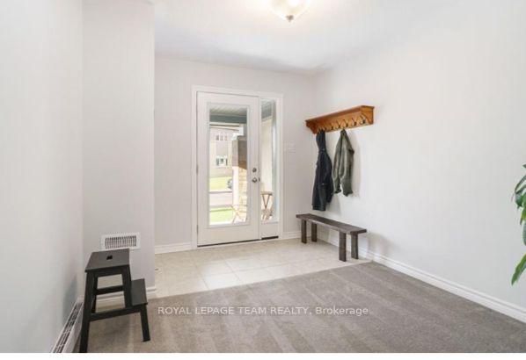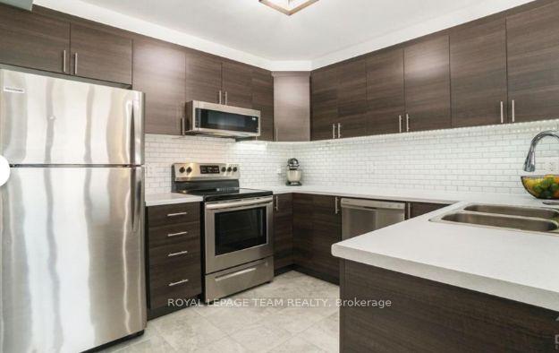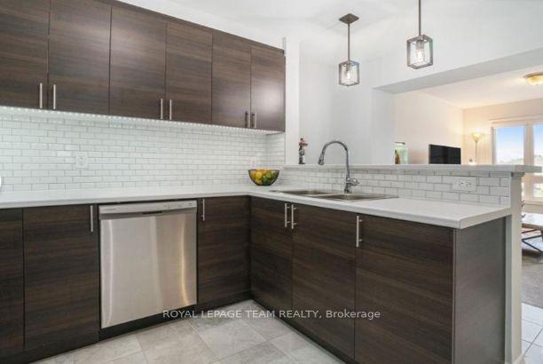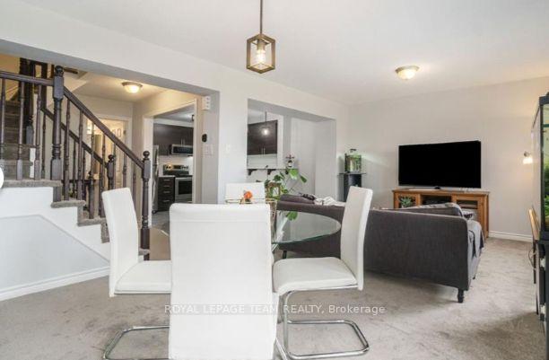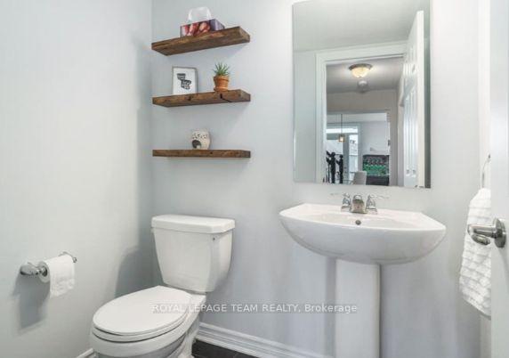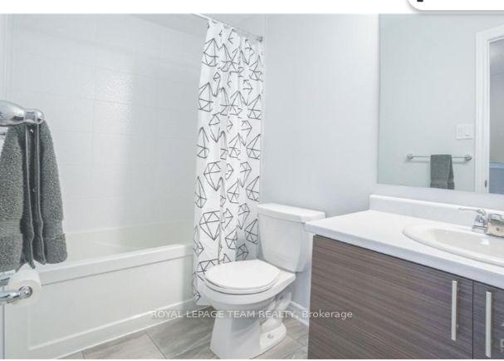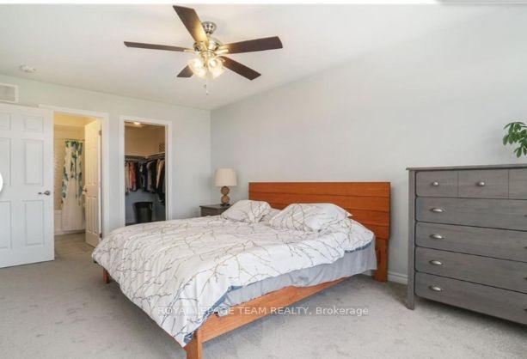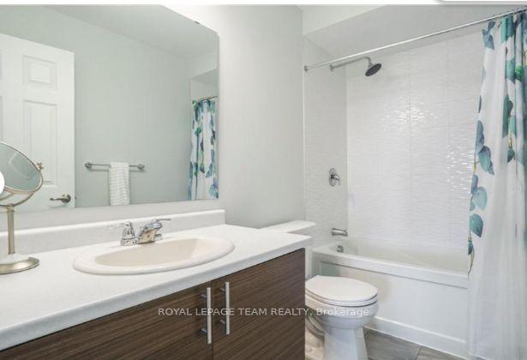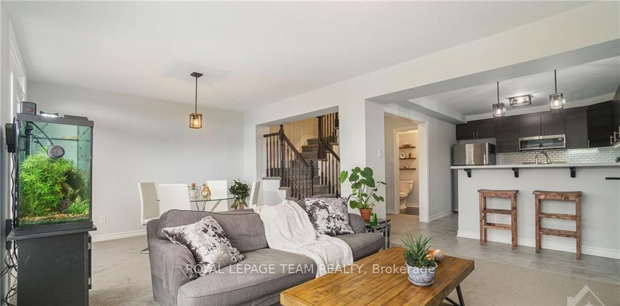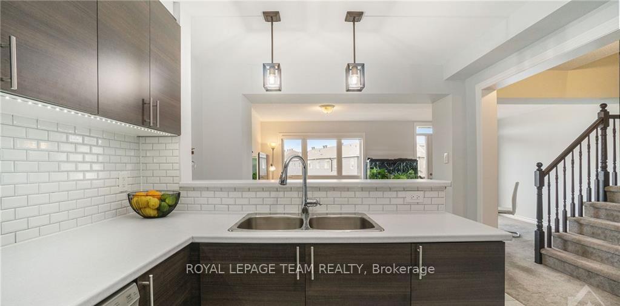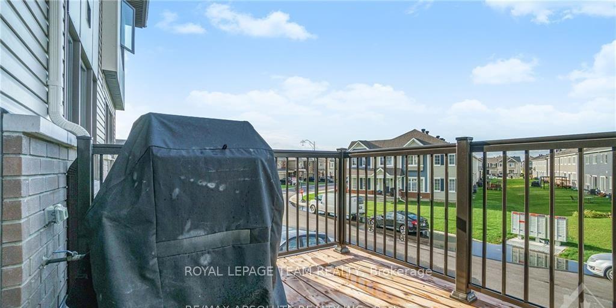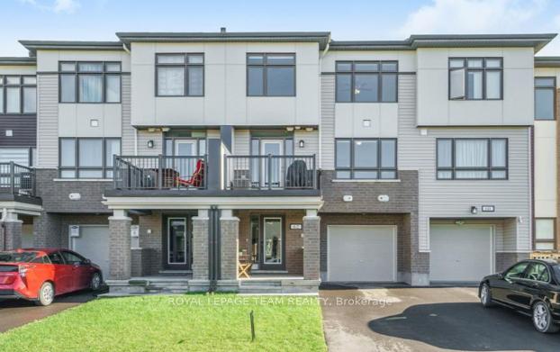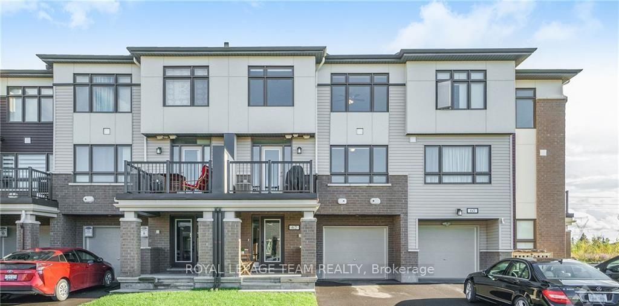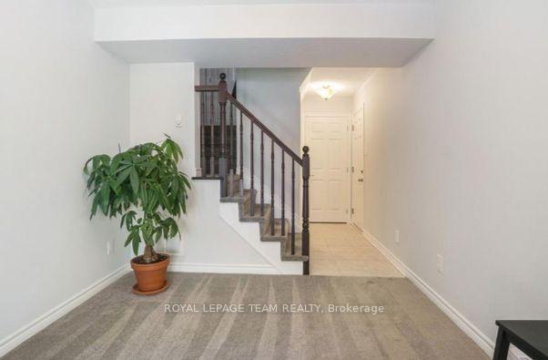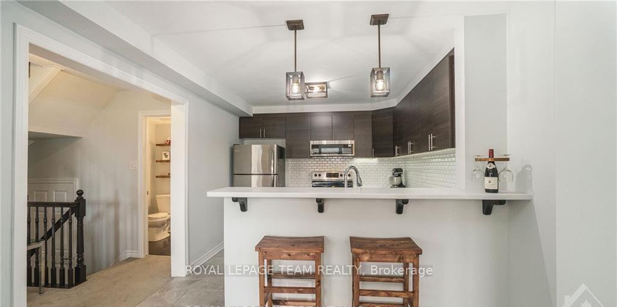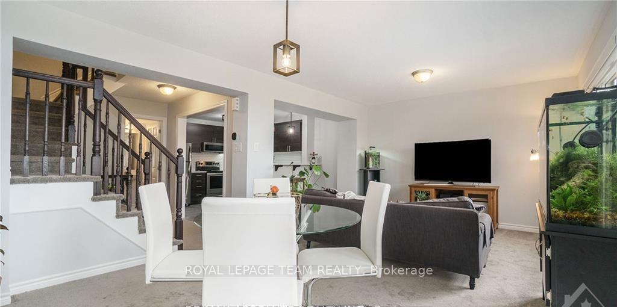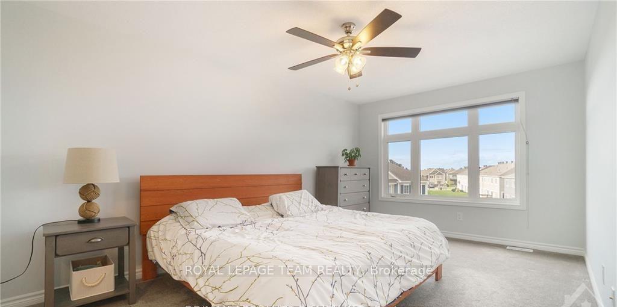$555,000
Available - For Sale
Listing ID: X12167803
62 Feathertop Lane , Kanata, K2V 0K7, Ottawa
| Welcome to this stunning 3-storey freehold townhome in the heart of Stittsville, where natural light fills every corner and comfort meets convenience. This beautifully designed home features 2 spacious bedrooms and 2.5 bathrooms, including a large primary suite with a customized closet system for smart, stylish storage. The oversized kitchen is a dream for any home chef, offering plenty of space to cook, entertain, and gather. Enjoy the rare bonus of 3-car parking and a prime location in a vibrant, family-friendly neighborhood. You're just 15 minutes from Kanata's Tech Park, 30 minutes to downtown Ottawa, and a short walk to the Trans Canada Trail, great parks, schools, and local amenities. With easy access to Highways 416 & 417, this home truly has it all space, style, and unbeatable convenience. Book your private viewing today and step into your next chapter! |
| Price | $555,000 |
| Taxes: | $3420.00 |
| Assessment Year: | 2024 |
| Occupancy: | Tenant |
| Address: | 62 Feathertop Lane , Kanata, K2V 0K7, Ottawa |
| Directions/Cross Streets: | Terry Fox and Abbot Street E |
| Rooms: | 11 |
| Bedrooms: | 2 |
| Bedrooms +: | 0 |
| Family Room: | T |
| Basement: | None |
| Washroom Type | No. of Pieces | Level |
| Washroom Type 1 | 3 | Third |
| Washroom Type 2 | 2 | Main |
| Washroom Type 3 | 0 | |
| Washroom Type 4 | 0 | |
| Washroom Type 5 | 0 |
| Total Area: | 0.00 |
| Property Type: | Att/Row/Townhouse |
| Style: | 3-Storey |
| Exterior: | Brick, Vinyl Siding |
| Garage Type: | Attached |
| Drive Parking Spaces: | 2 |
| Pool: | None |
| Approximatly Square Footage: | 1500-2000 |
| CAC Included: | N |
| Water Included: | N |
| Cabel TV Included: | N |
| Common Elements Included: | N |
| Heat Included: | N |
| Parking Included: | N |
| Condo Tax Included: | N |
| Building Insurance Included: | N |
| Fireplace/Stove: | N |
| Heat Type: | Forced Air |
| Central Air Conditioning: | Central Air |
| Central Vac: | N |
| Laundry Level: | Syste |
| Ensuite Laundry: | F |
| Sewers: | Sewer |
$
%
Years
This calculator is for demonstration purposes only. Always consult a professional
financial advisor before making personal financial decisions.
| Although the information displayed is believed to be accurate, no warranties or representations are made of any kind. |
| ROYAL LEPAGE TEAM REALTY |
|
|

Michael Tzakas
Sales Representative
Dir:
416-561-3911
Bus:
416-494-7653
| Book Showing | Email a Friend |
Jump To:
At a Glance:
| Type: | Freehold - Att/Row/Townhouse |
| Area: | Ottawa |
| Municipality: | Kanata |
| Neighbourhood: | 9010 - Kanata - Emerald Meadows/Trailwest |
| Style: | 3-Storey |
| Tax: | $3,420 |
| Beds: | 2 |
| Baths: | 3 |
| Fireplace: | N |
| Pool: | None |
Locatin Map:
Payment Calculator:

