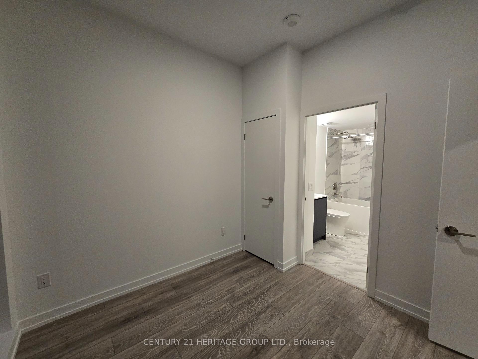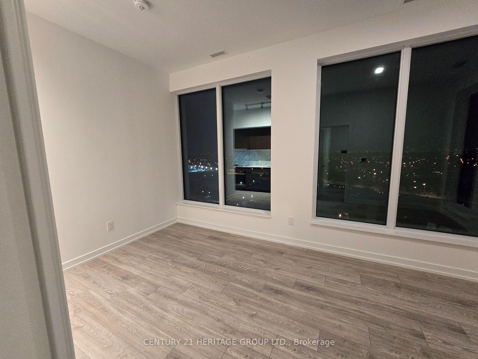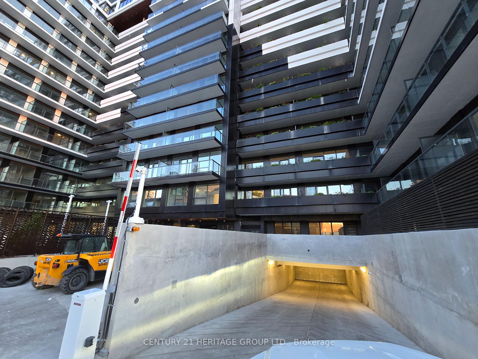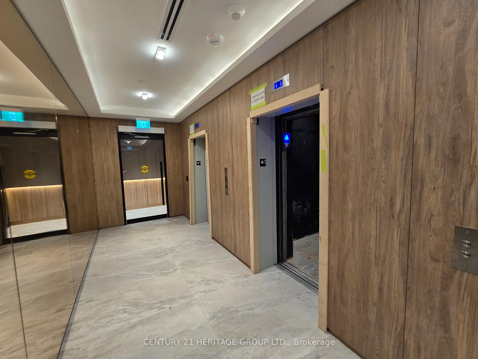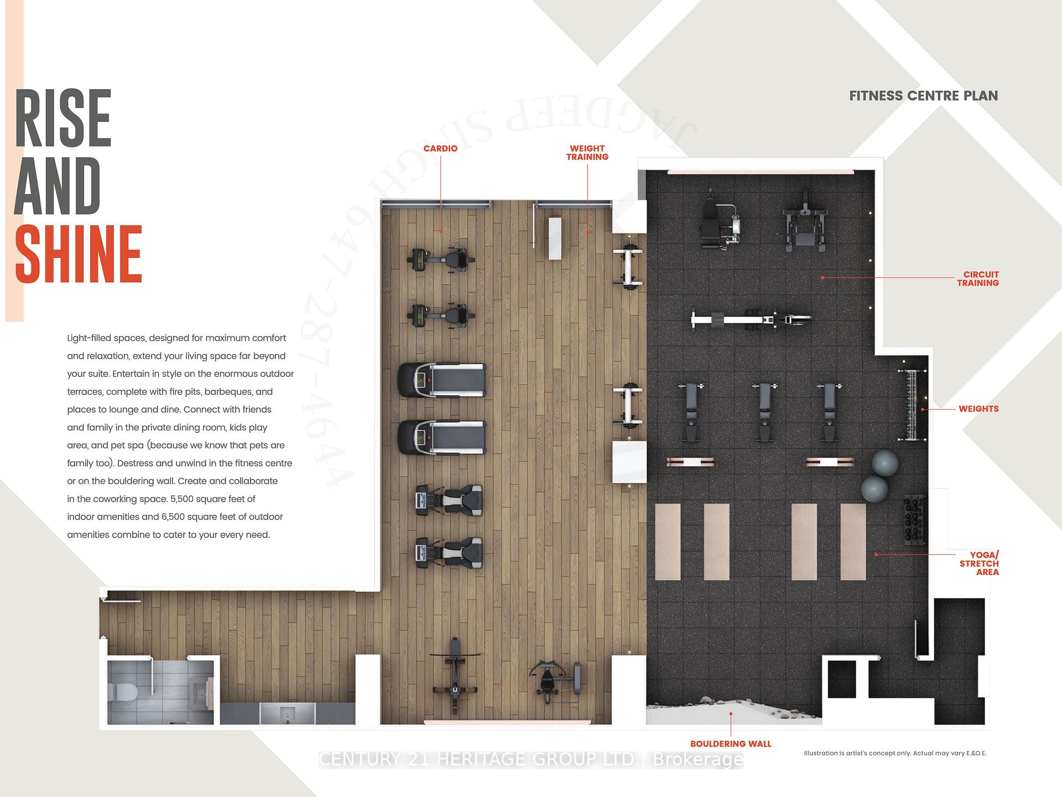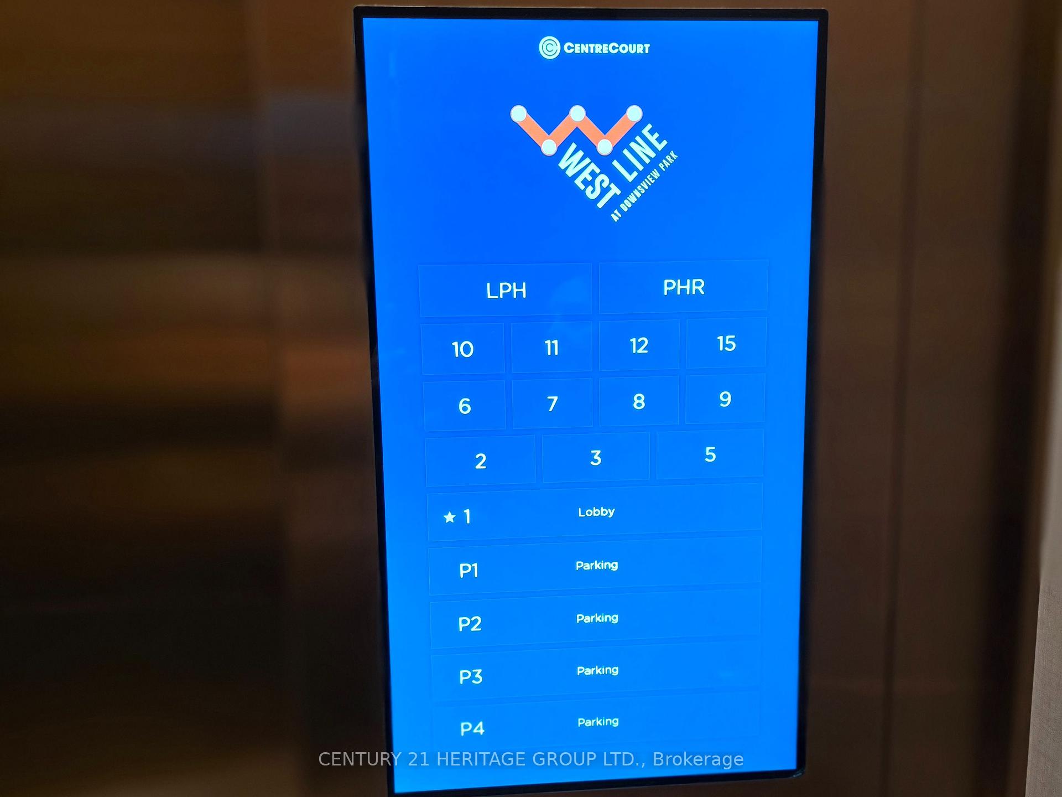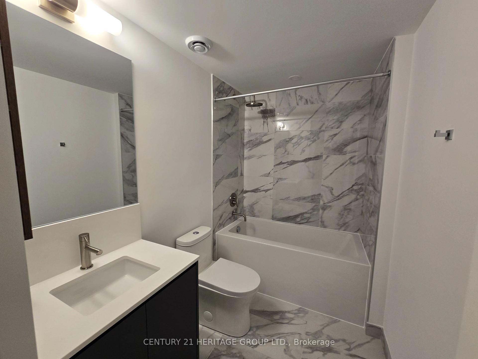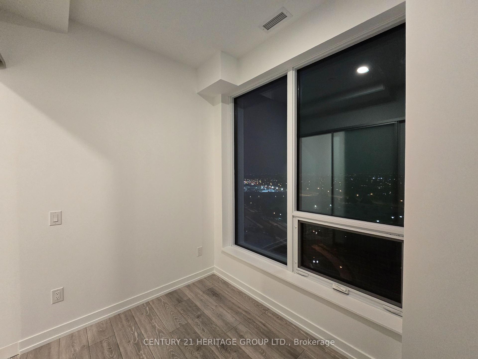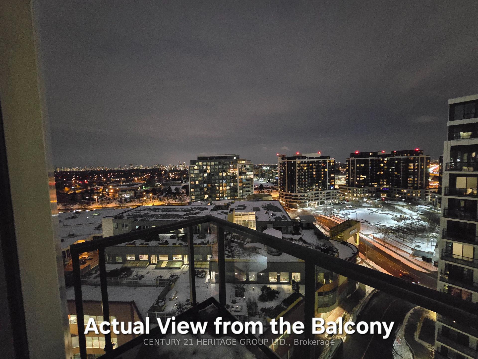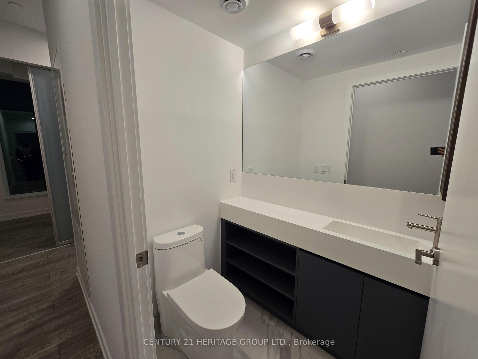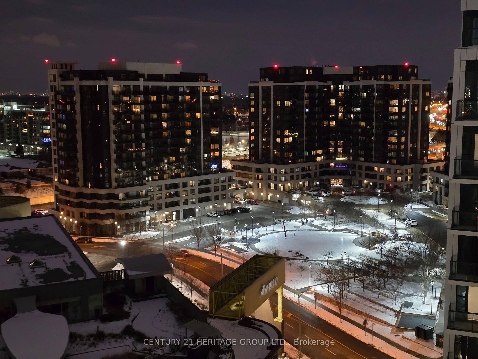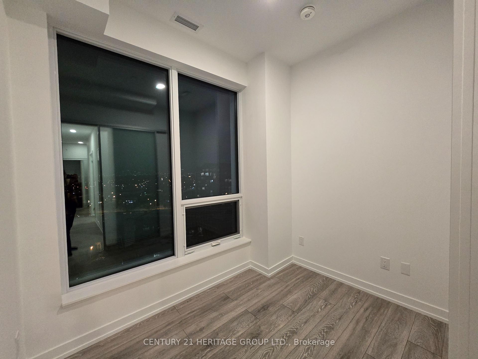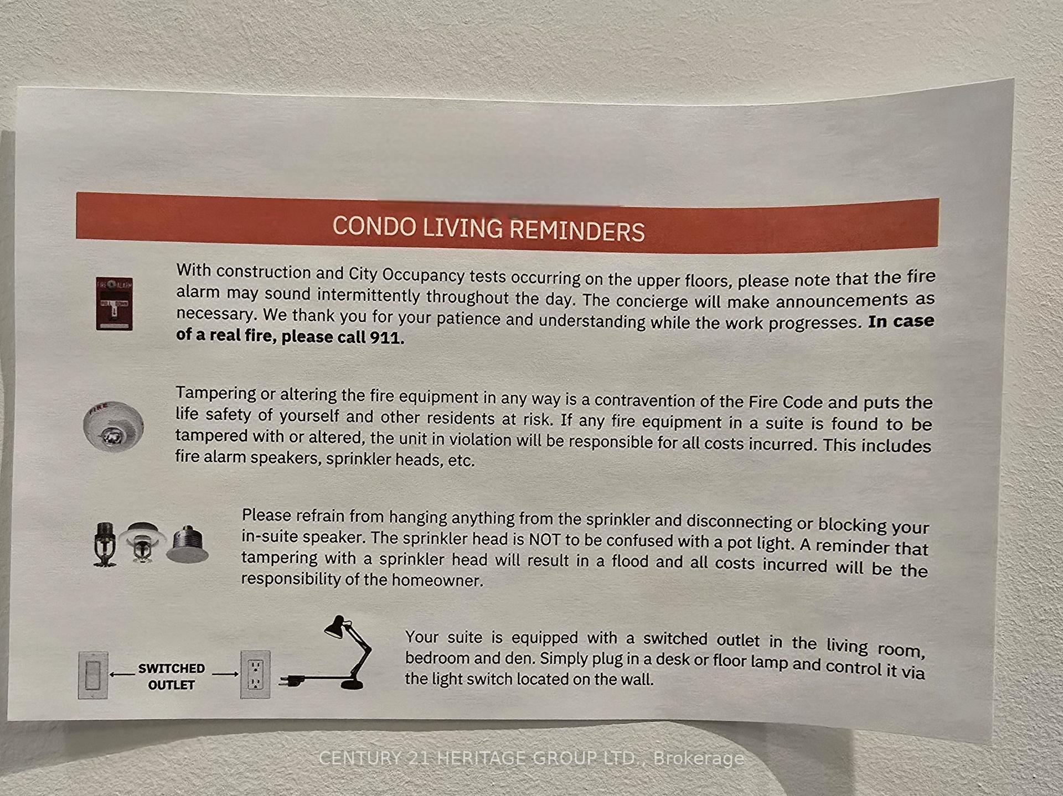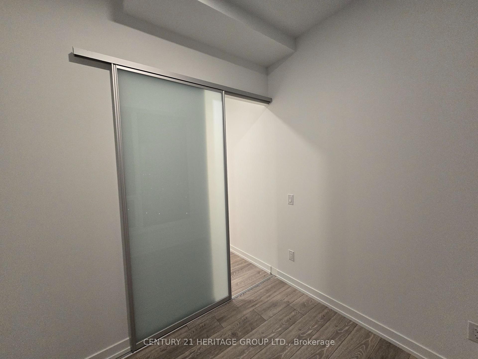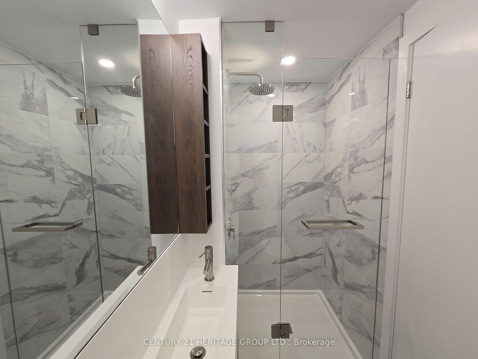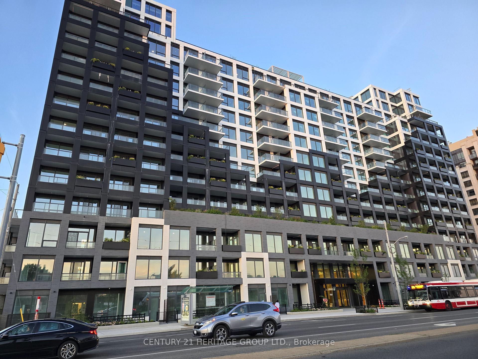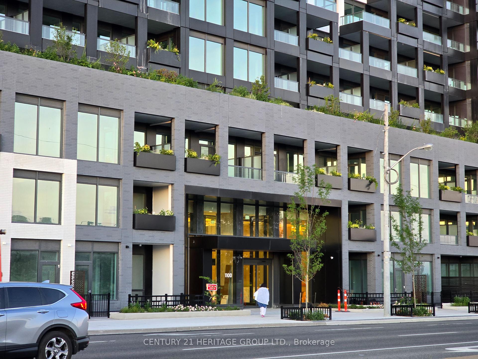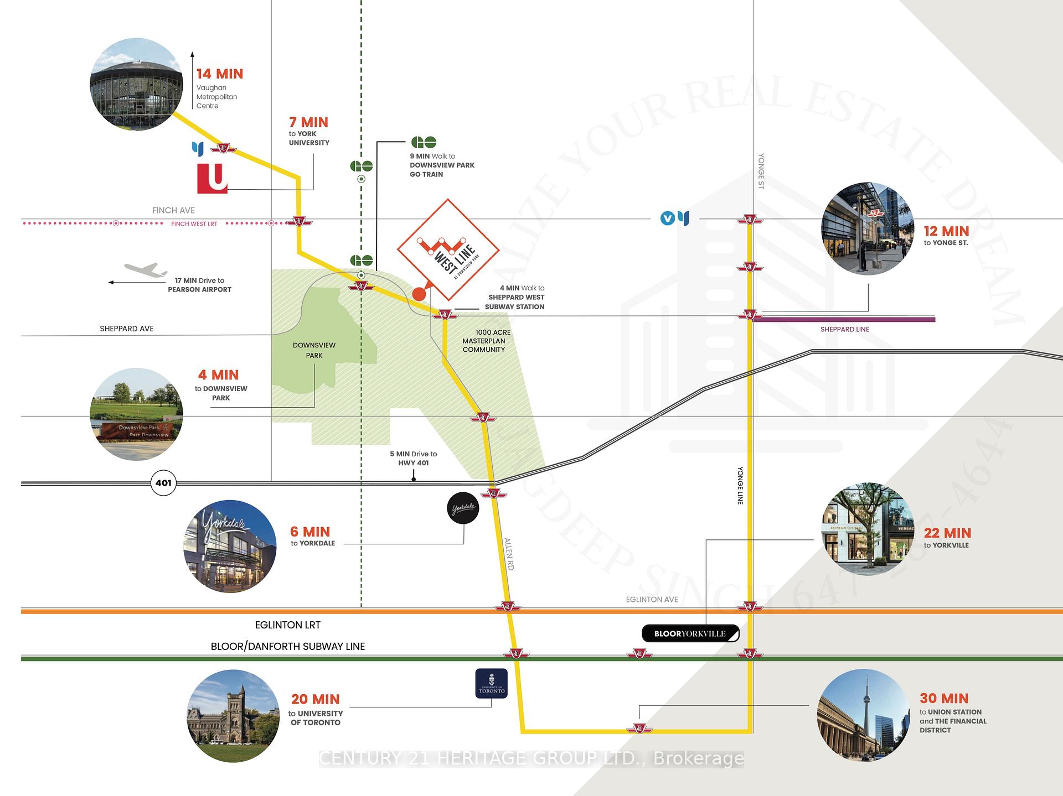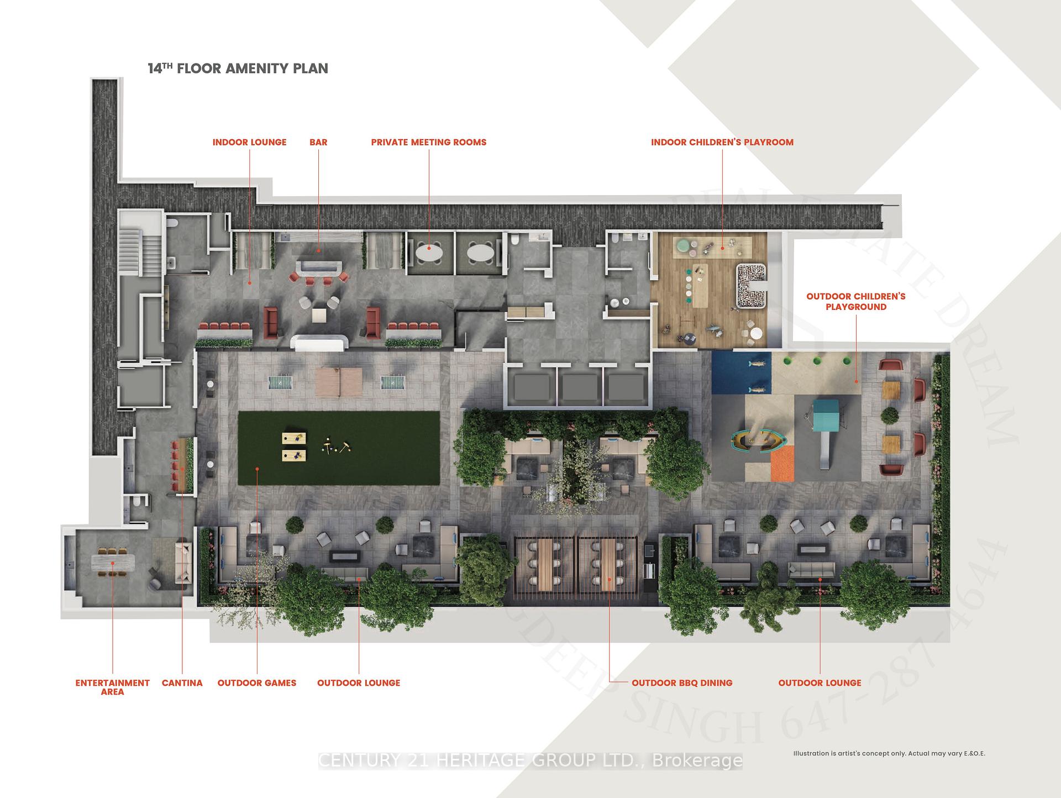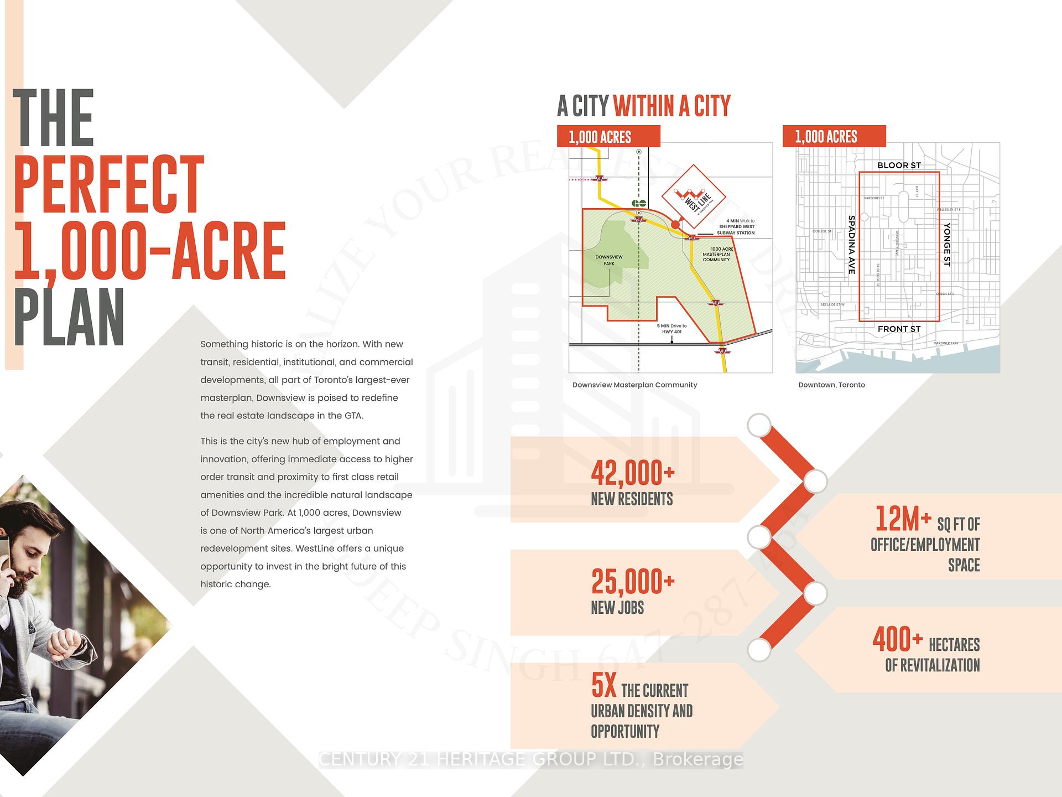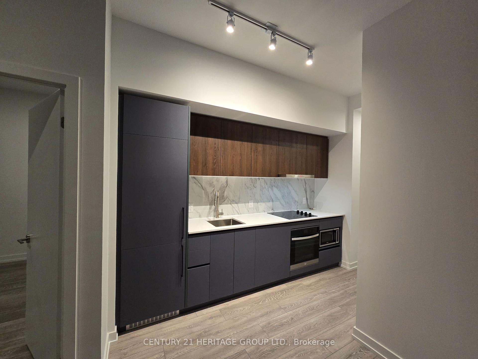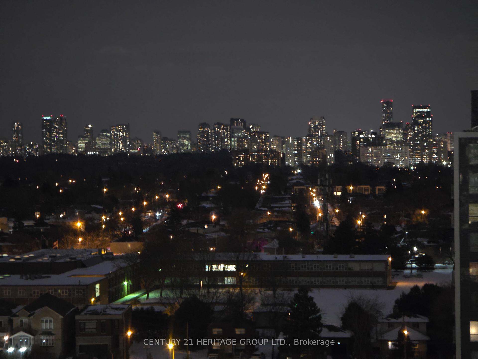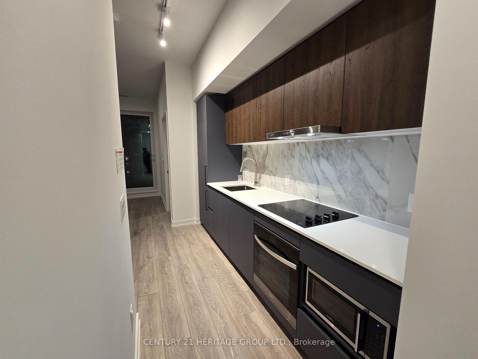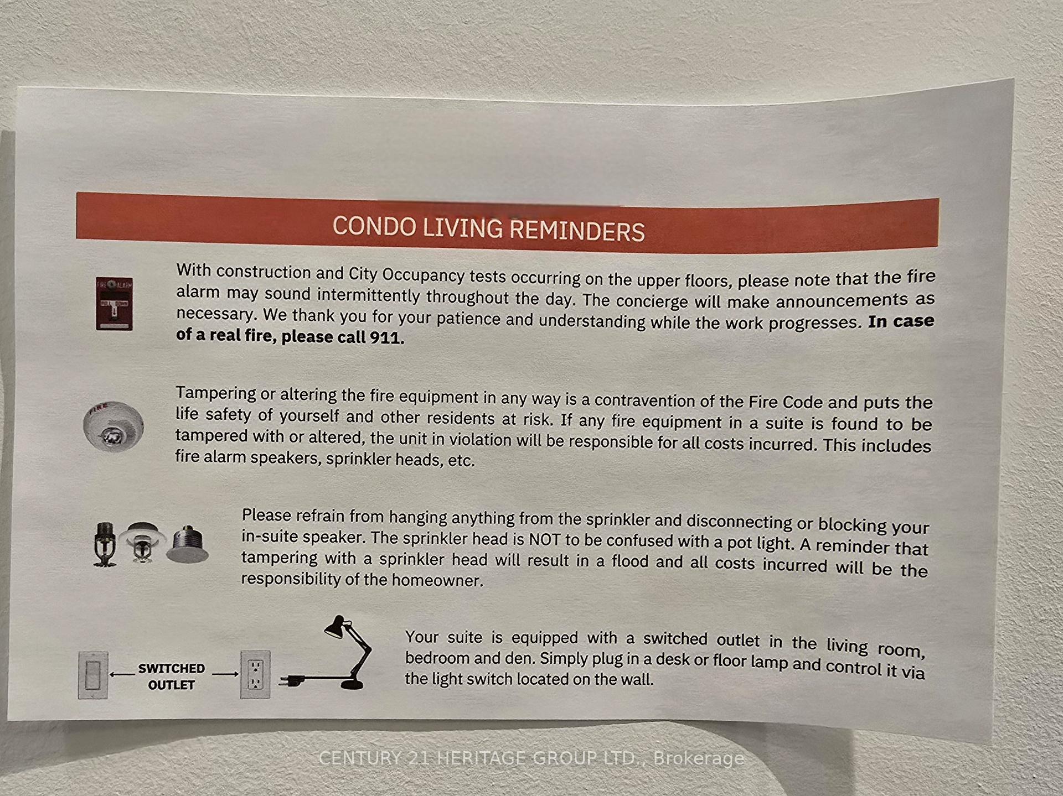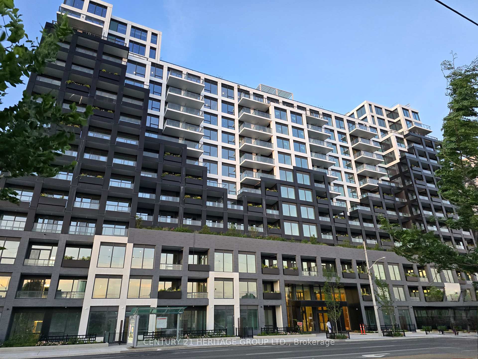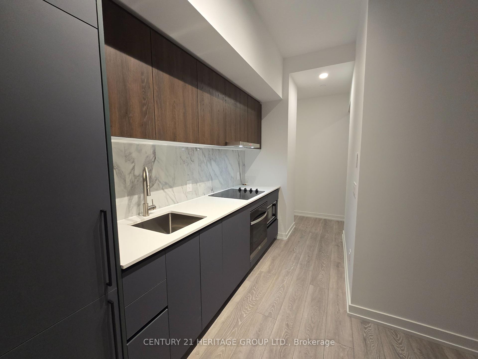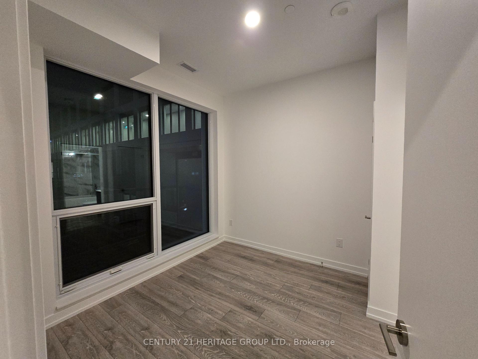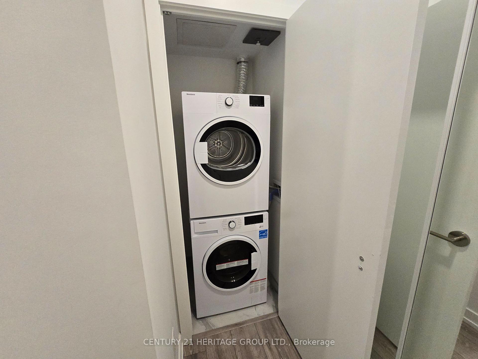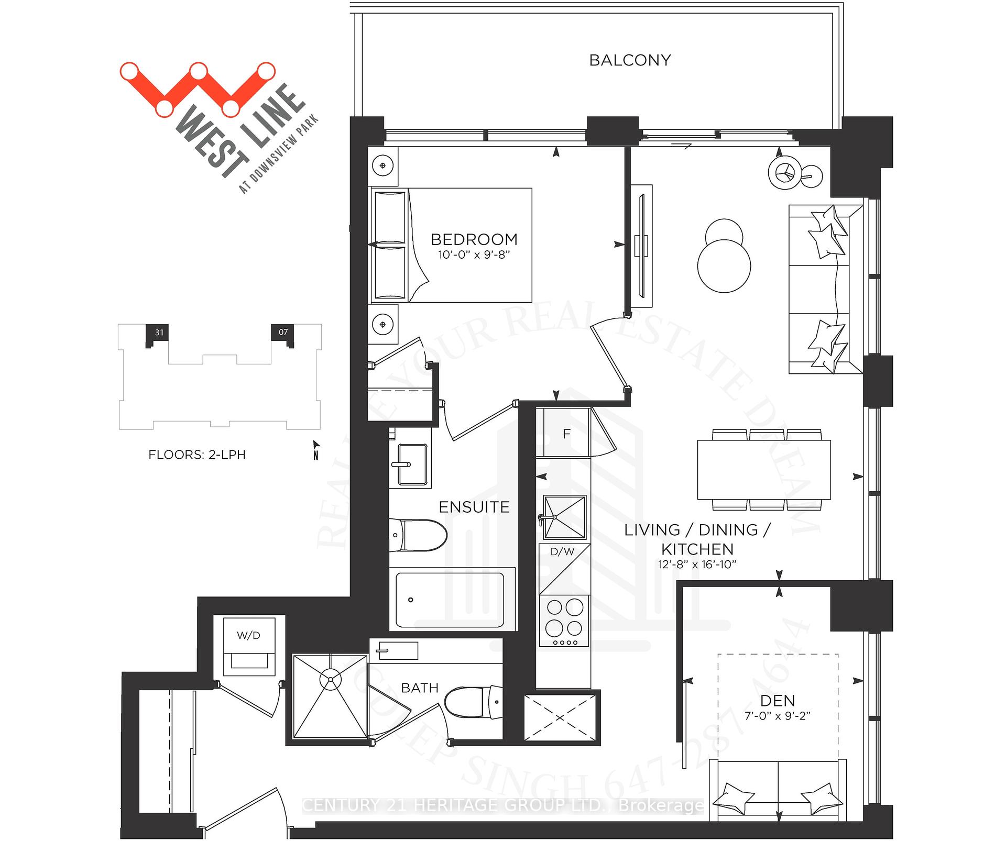$999,000
Available - For Sale
Listing ID: W12171355
1100 Sheppard Aven West , Toronto, M3K 0E4, Toronto
| Den can be used as a second bedroom. 24-hour, 7 day a week concierge, Security coded access fob for all residents. Three guest suites provided for residents use, Individual suite hydro, BTU and water metering, Automated parcel storage. Suites feature smooth finished ceilings throughout, Painted baseboards, door frames and painted baseboards, door frames, TV/telephone outlets in living/dining room, Smoke detectors and sprinkler system, Smoke detectors and sprinkler system, Refrigerator, Cooktop and oven, microwave, Exhaust fan insert, Dishwasher, Stacked washer and dryer. Near 1000 acres of downs view park, north America's largest urban redevelopments sites, This unit and project offers a unique opportunity to live in a fantastic area. Close to Yorkdale Mall, located at 4 minutes walk from Sheppard West Subway Station and 9 minute walk to Downsview Park Station and Go Train station. Easy access to York University , Centennial College - Downsview Campus, Seneca, Humber college, Midtown private and public schools. Graphite hued brick cladding grounds the lower half of the building with a stepped pattern creating a graphic W and a cascade of outdoor terraces. Light filled spaces, designed for maximum comfort and relaxation, extend your living space far beyond your suite. Entertain in style on the enormous outdoor terraces, complete with fire pits, barbecues and places to lounge and dine. 5,500 square feet of indoor amenities and 6,500 square feet of outdoor amenities combine to cater to your every need. |
| Price | $999,000 |
| Taxes: | $0.00 |
| Occupancy: | Tenant |
| Address: | 1100 Sheppard Aven West , Toronto, M3K 0E4, Toronto |
| Postal Code: | M3K 0E4 |
| Province/State: | Toronto |
| Directions/Cross Streets: | Sheppard Ave W/William R. Allen Rd |
| Level/Floor | Room | Length(ft) | Width(ft) | Descriptions | |
| Room 1 | Flat | Living Ro | 12 | 16.01 | Laminate, Open Concept, W/O To Balcony |
| Room 2 | Flat | Dining Ro | 12 | 16.01 | Laminate, Open Concept, Combined w/Living |
| Room 3 | Flat | Kitchen | 12 | 16.01 | Laminate, Galley Kitchen, Combined w/Dining |
| Room 4 | Flat | Bedroom | 9.87 | 9.02 | Laminate, 4 Pc Ensuite, Walk-In Closet(s) |
| Room 5 | Flat | Den | 7.02 | 9.02 | Window Floor to Ceil, Closet, Pocket Doors |
| Washroom Type | No. of Pieces | Level |
| Washroom Type 1 | 4 | Flat |
| Washroom Type 2 | 3 | Flat |
| Washroom Type 3 | 0 | |
| Washroom Type 4 | 0 | |
| Washroom Type 5 | 0 |
| Total Area: | 0.00 |
| Approximatly Age: | 0-5 |
| Sprinklers: | Conc |
| Washrooms: | 2 |
| Heat Type: | Forced Air |
| Central Air Conditioning: | Central Air |
$
%
Years
This calculator is for demonstration purposes only. Always consult a professional
financial advisor before making personal financial decisions.
| Although the information displayed is believed to be accurate, no warranties or representations are made of any kind. |
| CENTURY 21 HERITAGE GROUP LTD. |
|
|

Michael Tzakas
Sales Representative
Dir:
416-561-3911
Bus:
416-494-7653
| Book Showing | Email a Friend |
Jump To:
At a Glance:
| Type: | Com - Condo Apartment |
| Area: | Toronto |
| Municipality: | Toronto W05 |
| Neighbourhood: | York University Heights |
| Style: | Apartment |
| Approximate Age: | 0-5 |
| Maintenance Fee: | $598 |
| Beds: | 1+1 |
| Baths: | 2 |
| Fireplace: | N |
Locatin Map:
Payment Calculator:

