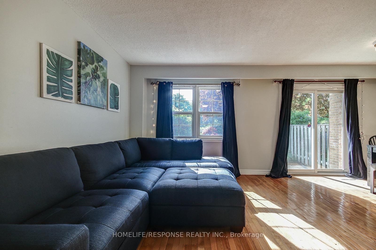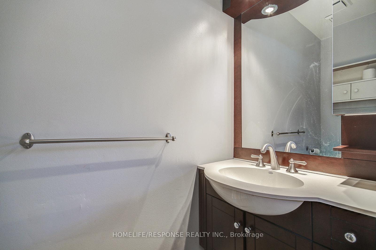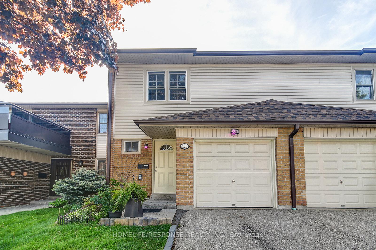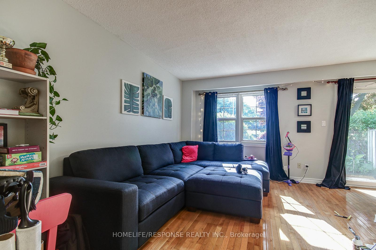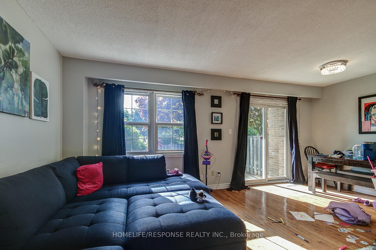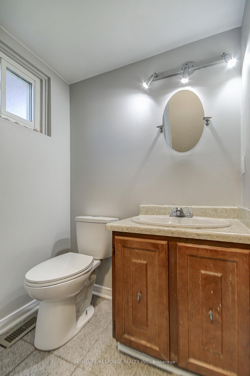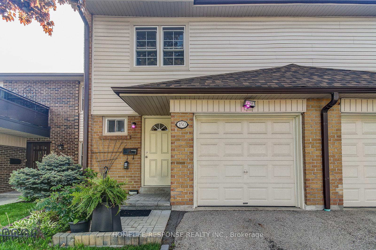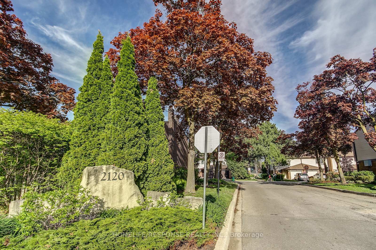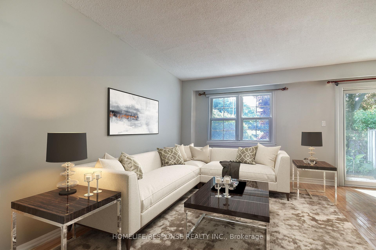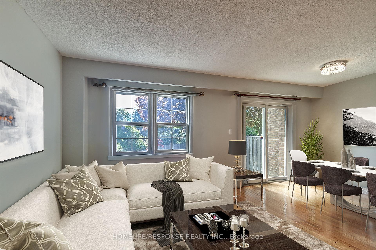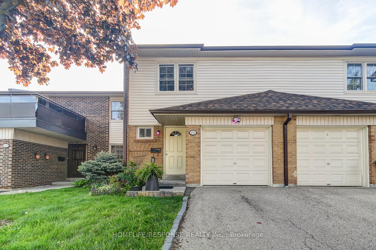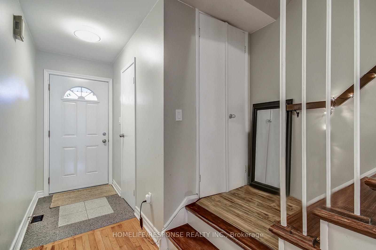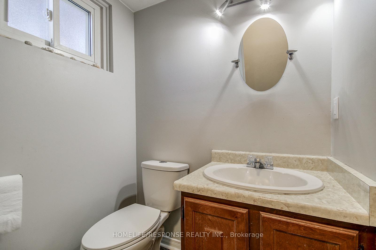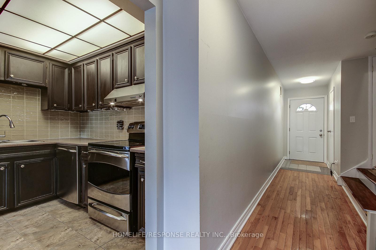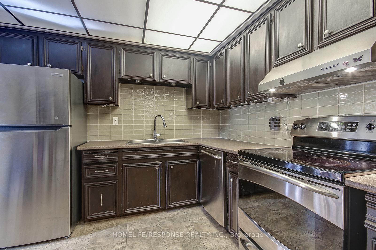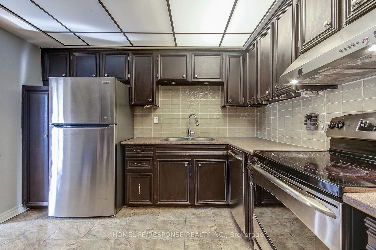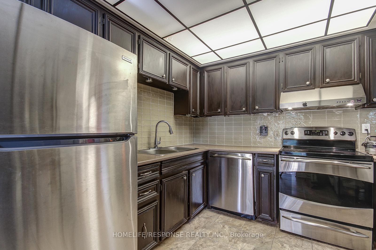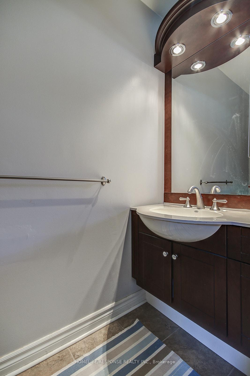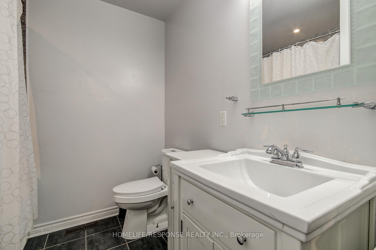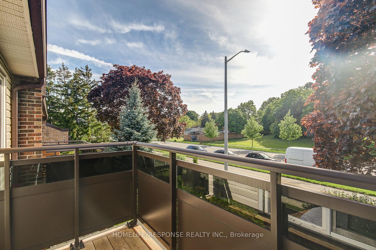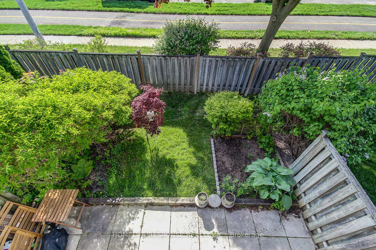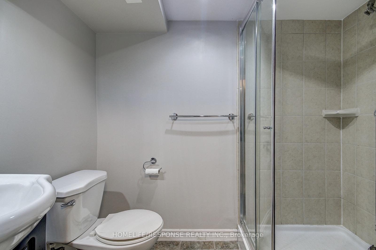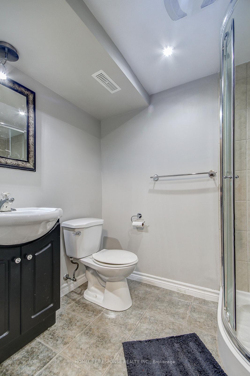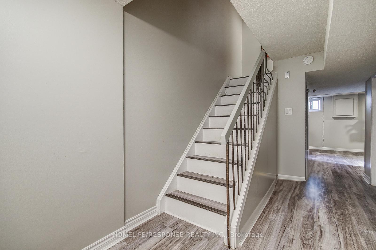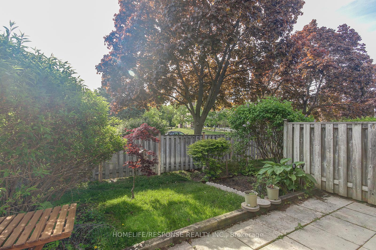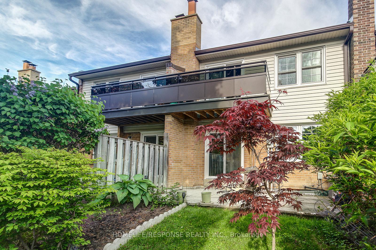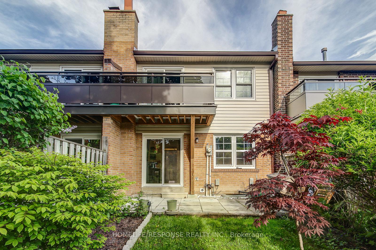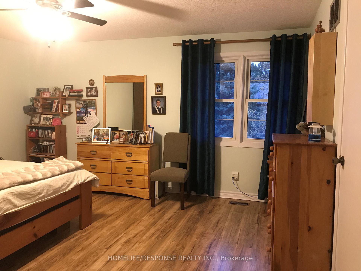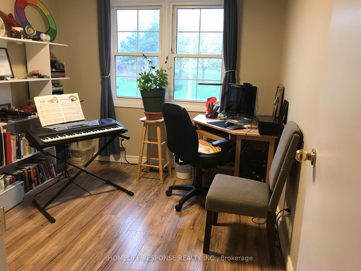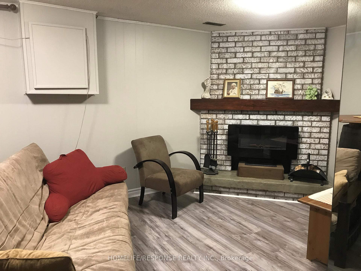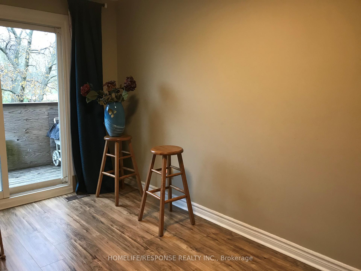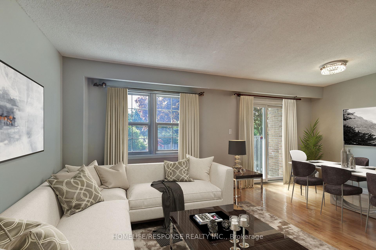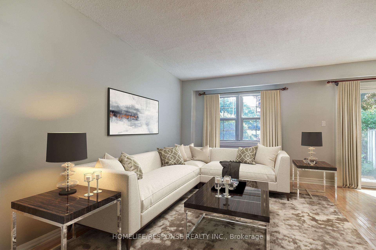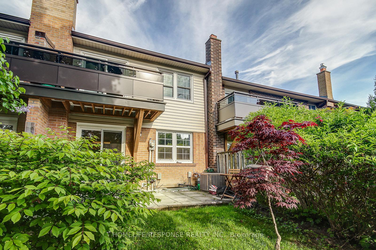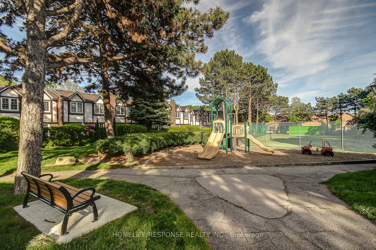$775,000
Available - For Sale
Listing ID: W12170072
2120 RATHBURN Road East , Mississauga, L4W 2S8, Peel
| Just listed! Welcome to this spacious 3-bedroom, carpet-free townhouse nestled in the family-friendly Rockwood Village community, right on the Etobicoke border. Functional layout ideal for families or professionals. Step into the sunlit open-concept living and dining area with a walkout to a nice patio. Upstairs, enjoy a generously sized primary bedroom with a large closet and convenient 2-piece ensuite, plus two additional spacious bedrooms. The second bedroom has walkout to a newly updated balcony. The fully finished basement offers a large recreation room and a full 3-piece bathroom, providing plenty of space for family activities or guests. The proximity to public transit, the airport, a new community center, great schools, Garnetwood Park with tennis courts and several sporting fields, biking trails, beautiful Etobicoke Creek Ravine, and Rockwood Mall makes the location highly desirable. *Please note that some photos were taken prior to current tenants and some rooms were virtually staged.* Great Location! Great Value! |
| Price | $775,000 |
| Taxes: | $4127.39 |
| Occupancy: | Tenant |
| Address: | 2120 RATHBURN Road East , Mississauga, L4W 2S8, Peel |
| Postal Code: | L4W 2S8 |
| Province/State: | Peel |
| Directions/Cross Streets: | RATHBURN RD EAST AND PONYTRAIL DRIVE |
| Level/Floor | Room | Length(ft) | Width(ft) | Descriptions | |
| Room 1 | Ground | 10 | 15.68 | Open Concept, W/O To Patio, Hardwood Floor | |
| Room 2 | Ground | Dining Ro | 9.09 | 9.87 | Window, Combined w/Living, Hardwood Floor |
| Room 3 | Ground | Kitchen | 9.09 | 10.17 | Ceramic Floor, Stainless Steel Appl, Backsplash |
| Room 4 | Second | Primary B | 15.09 | 13.78 | Laminate, 2 Pc Ensuite, Large Closet |
| Room 5 | Second | Bedroom 2 | 8.86 | 12.79 | Laminate, Window, W/O To Balcony |
| Room 6 | Second | Bedroom 3 | 9.18 | 9.84 | Window, Closet, Laminate |
| Room 7 | Basement | Recreatio | 17.71 | 12.79 | Fireplace, 3 Pc Bath, Laminate |
| Washroom Type | No. of Pieces | Level |
| Washroom Type 1 | 2 | Ground |
| Washroom Type 2 | 4 | Second |
| Washroom Type 3 | 2 | Second |
| Washroom Type 4 | 3 | Basement |
| Washroom Type 5 | 0 |
| Total Area: | 0.00 |
| Washrooms: | 4 |
| Heat Type: | Forced Air |
| Central Air Conditioning: | Central Air |
$
%
Years
This calculator is for demonstration purposes only. Always consult a professional
financial advisor before making personal financial decisions.
| Although the information displayed is believed to be accurate, no warranties or representations are made of any kind. |
| HOMELIFE/RESPONSE REALTY INC. |
|
|

Michael Tzakas
Sales Representative
Dir:
416-561-3911
Bus:
416-494-7653
| Book Showing | Email a Friend |
Jump To:
At a Glance:
| Type: | Com - Condo Townhouse |
| Area: | Peel |
| Municipality: | Mississauga |
| Neighbourhood: | Rathwood |
| Style: | 2-Storey |
| Tax: | $4,127.39 |
| Maintenance Fee: | $655.09 |
| Beds: | 3 |
| Baths: | 4 |
| Fireplace: | Y |
Locatin Map:
Payment Calculator:

