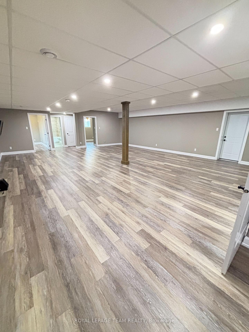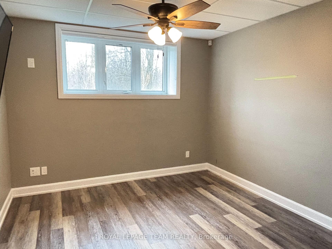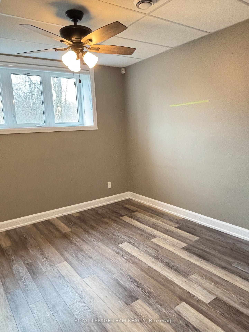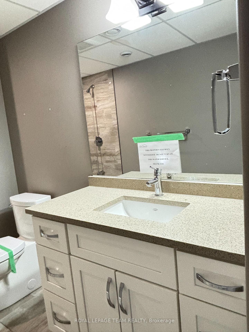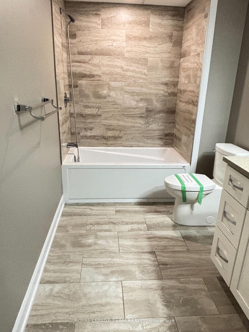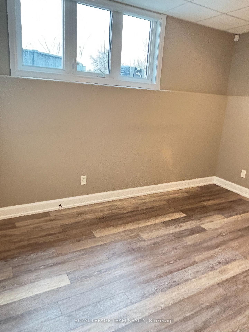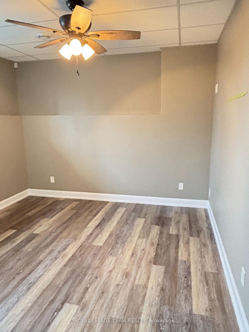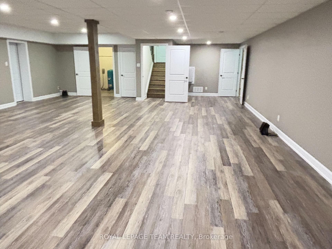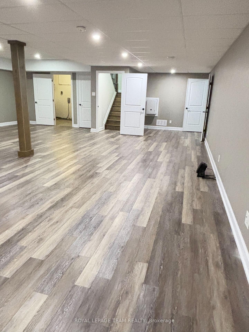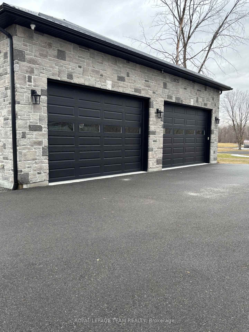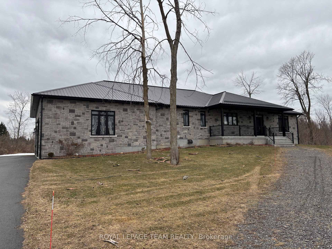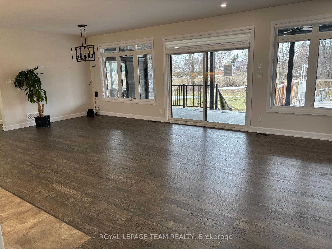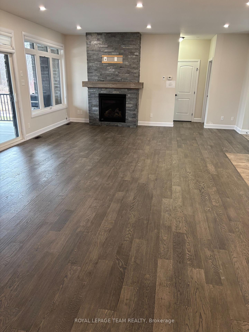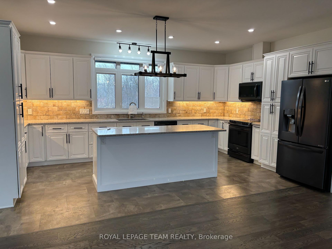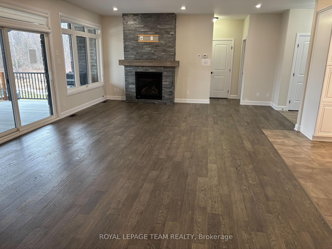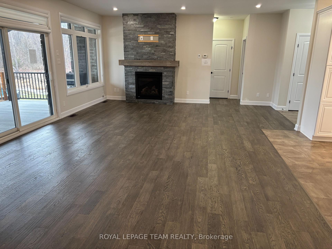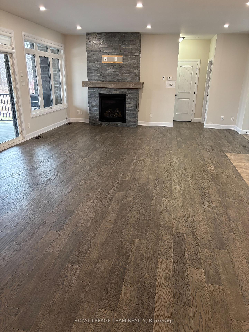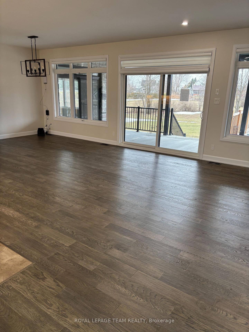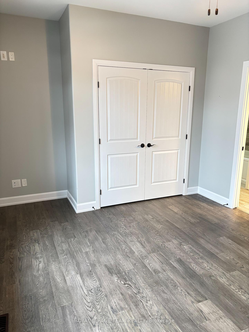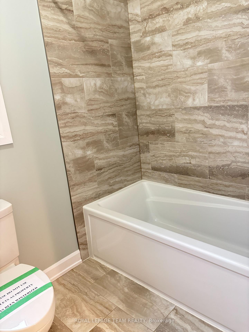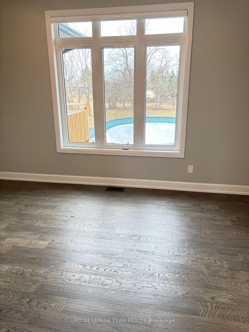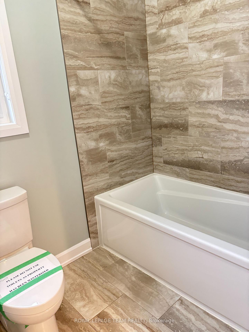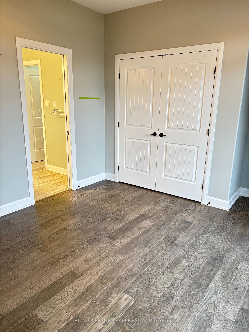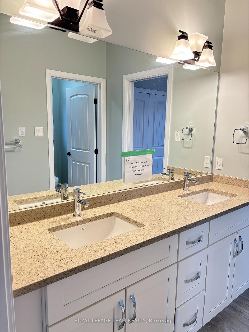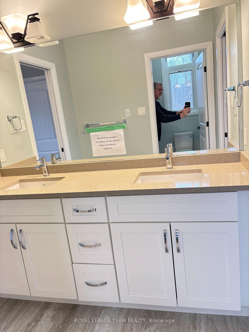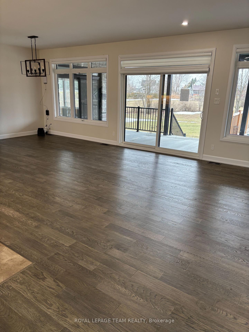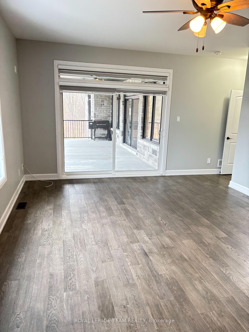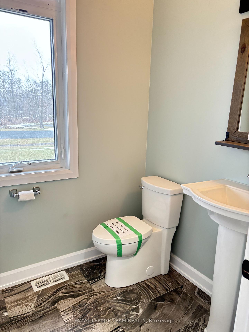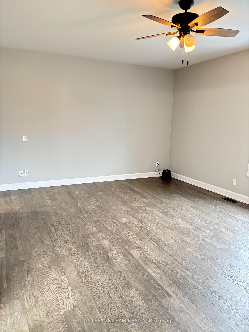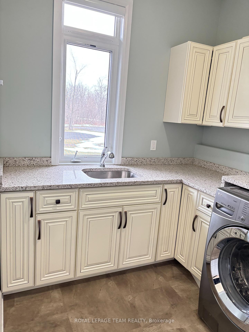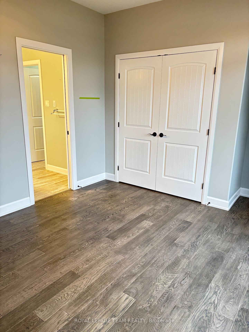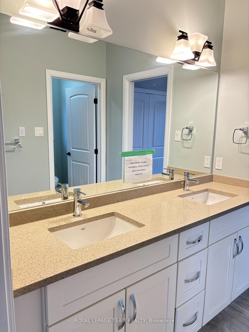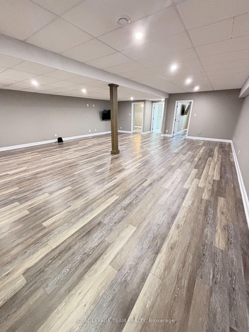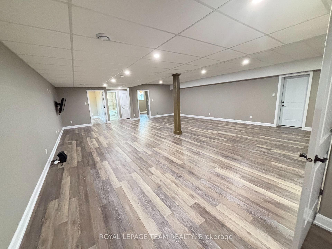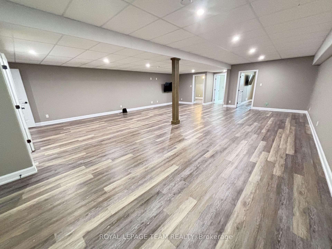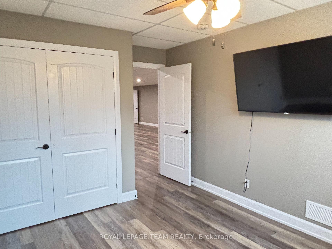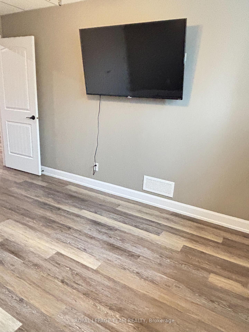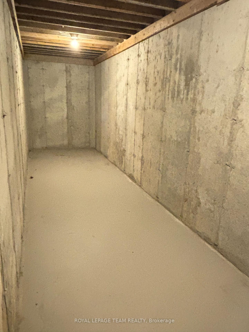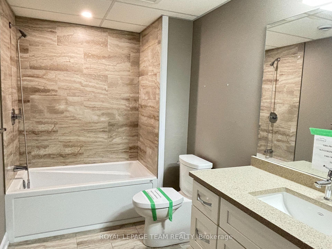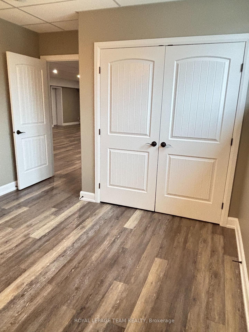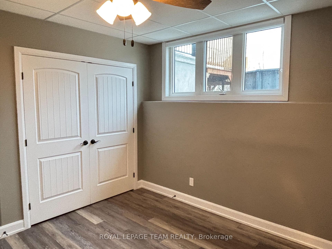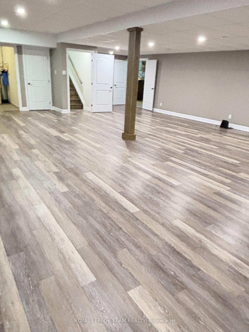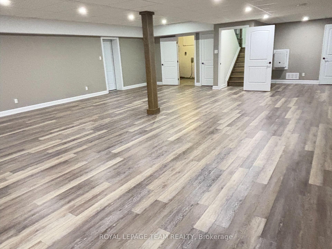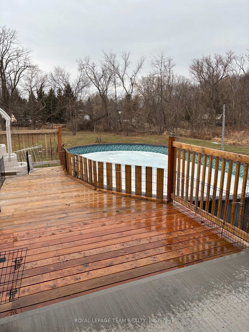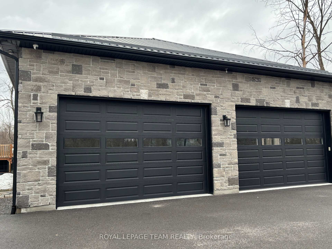$1,429,000
Available - For Sale
Listing ID: X12171387
2500 Kearns Way , Greely - Metcalfe - Osgoode - Vernon and, K4P 1R9, Ottawa
| This 3 plus 2 Bedroom Estate living Bungalow is located on quiet cul de sac . The open concept living space offers floor to ceiling fireplace, wonderful entertaining space for special occasions. Complete with hardwood/tile flooring and direct access to the covered porch area overlooking the backyard. The modern kitchen has quartz counter tops with the island/breakfast bar being a stunning focal point. Highlighting this area is the under mounted lighting and plenty of cabinetry. Primary Bedroom offers sliding patio doors to the covered porch, 5 piece ensuite bath and walk in closet. The two secondary bedrooms on this level are spacious and are joined with a jack and jill 5 piece bathroom. The convenient main floor laundry is complete with sink, counters and cabinet space. The lower level maximized family and living space. This area includes the 4th/5th bedrooms, a full 4 piece bathroom, as well as a large recreation/family room for extended family or future guests. The huge 4 car garage with loft and storage area will pleasure any hobby enthusiast. No conveyance of any written signed offers prior to May 30th, 2025. |
| Price | $1,429,000 |
| Taxes: | $7547.00 |
| Assessment Year: | 2024 |
| Occupancy: | Vacant |
| Address: | 2500 Kearns Way , Greely - Metcalfe - Osgoode - Vernon and, K4P 1R9, Ottawa |
| Directions/Cross Streets: | Snake Island Road and Stagecoach |
| Rooms: | 7 |
| Bedrooms: | 3 |
| Bedrooms +: | 2 |
| Family Room: | F |
| Basement: | Full |
| Level/Floor | Room | Length(ft) | Width(ft) | Descriptions | |
| Room 1 | Main | Foyer | 8.43 | 6.82 | |
| Room 2 | Main | Living Ro | 17.81 | 18.11 | Brick Fireplace |
| Room 3 | Main | Dining Ro | 15.48 | 10.86 | |
| Room 4 | Main | Kitchen | 18.99 | 11.28 | Breakfast Bar |
| Room 5 | Main | Bathroom | 5.41 | 5.18 | 2 Pc Bath |
| Room 6 | Main | Primary B | 20.01 | 16.73 | |
| Room 7 | Main | Bedroom | 15.22 | 10.89 | |
| Room 8 | Main | Bedroom | 15.28 | 14.17 | |
| Room 9 | Main | Bathroom | 9.91 | 7.68 | 5 Pc Ensuite |
| Room 10 | Main | Other | 7.71 | 5.94 | Closet |
| Room 11 | Main | Laundry | 8.79 | 7.35 | Laundry Sink |
| Room 12 | Main | Bathroom | 12.27 | 6.89 | 4 Pc Bath |
| Room 13 | Basement | Bedroom | 13.87 | 10.23 | Closet |
| Room 14 | Basement | Bedroom | 13.71 | 10.82 | Closet |
| Room 15 | Basement | Bathroom | 10.27 | 6.07 | 4 Pc Bath |
| Washroom Type | No. of Pieces | Level |
| Washroom Type 1 | 5 | Main |
| Washroom Type 2 | 4 | Basement |
| Washroom Type 3 | 2 | Main |
| Washroom Type 4 | 0 | |
| Washroom Type 5 | 0 |
| Total Area: | 0.00 |
| Property Type: | Detached |
| Style: | Bungalow |
| Exterior: | Stone |
| Garage Type: | Attached |
| Drive Parking Spaces: | 10 |
| Pool: | Above Gr |
| Other Structures: | Fence - Partia |
| Approximatly Square Footage: | 2000-2500 |
| Property Features: | Cul de Sac/D |
| CAC Included: | N |
| Water Included: | N |
| Cabel TV Included: | N |
| Common Elements Included: | N |
| Heat Included: | N |
| Parking Included: | N |
| Condo Tax Included: | N |
| Building Insurance Included: | N |
| Fireplace/Stove: | Y |
| Heat Type: | Forced Air |
| Central Air Conditioning: | Central Air |
| Central Vac: | N |
| Laundry Level: | Syste |
| Ensuite Laundry: | F |
| Elevator Lift: | False |
| Sewers: | Septic |
| Utilities-Hydro: | Y |
$
%
Years
This calculator is for demonstration purposes only. Always consult a professional
financial advisor before making personal financial decisions.
| Although the information displayed is believed to be accurate, no warranties or representations are made of any kind. |
| ROYAL LEPAGE TEAM REALTY |
|
|

Michael Tzakas
Sales Representative
Dir:
416-561-3911
Bus:
416-494-7653
| Book Showing | Email a Friend |
Jump To:
At a Glance:
| Type: | Freehold - Detached |
| Area: | Ottawa |
| Municipality: | Greely - Metcalfe - Osgoode - Vernon and |
| Neighbourhood: | 1605 - Osgoode Twp North of Reg Rd 6 |
| Style: | Bungalow |
| Tax: | $7,547 |
| Beds: | 3+2 |
| Baths: | 4 |
| Fireplace: | Y |
| Pool: | Above Gr |
Locatin Map:
Payment Calculator:

