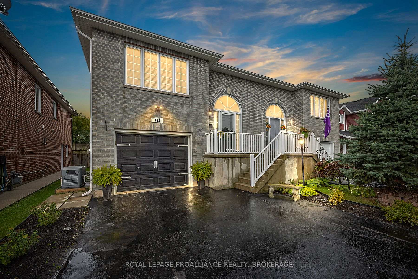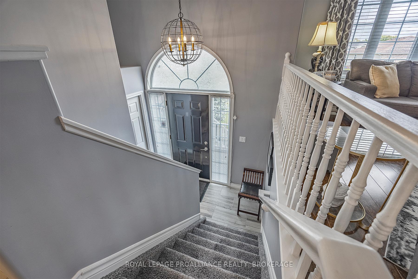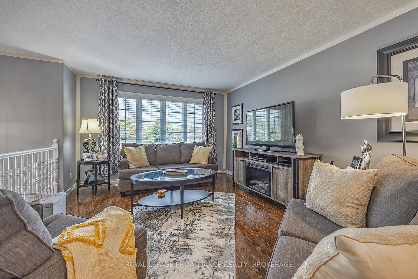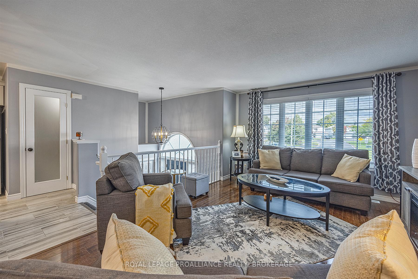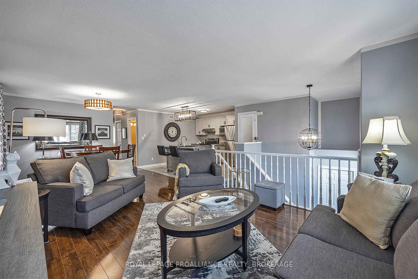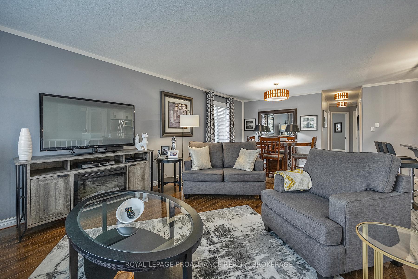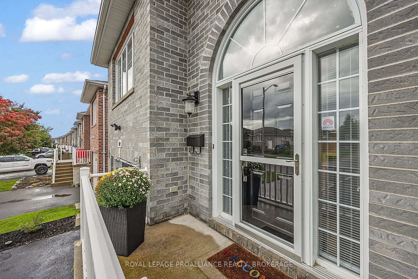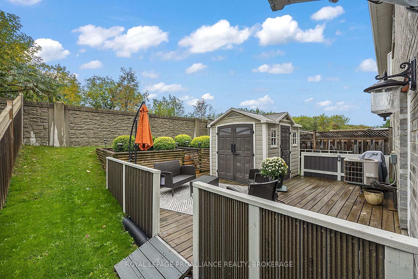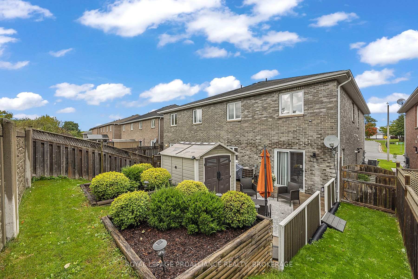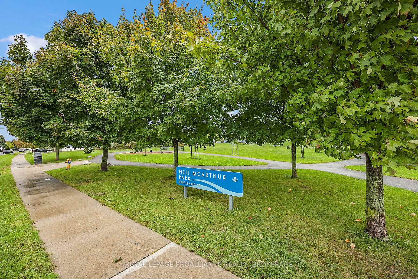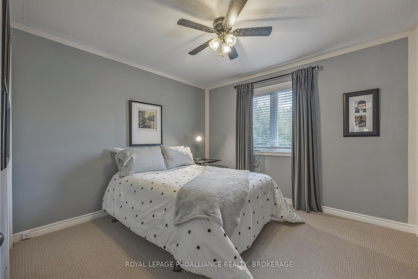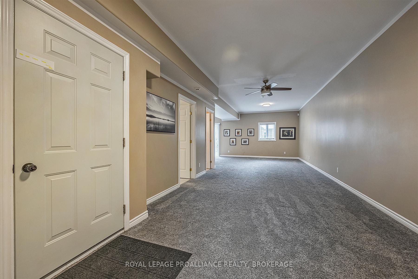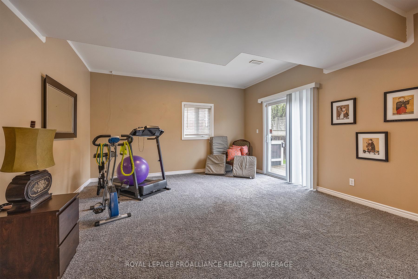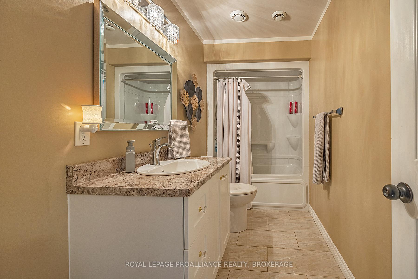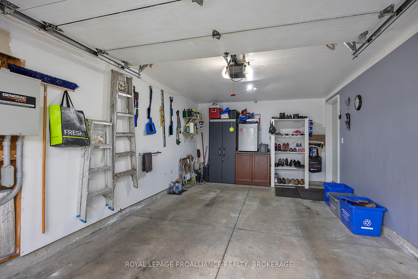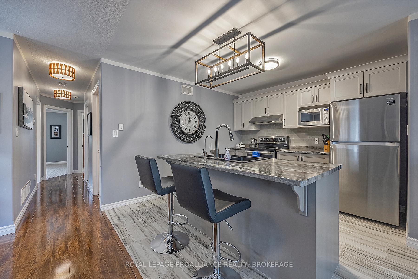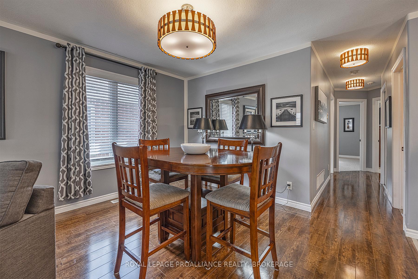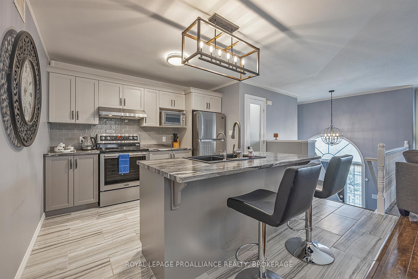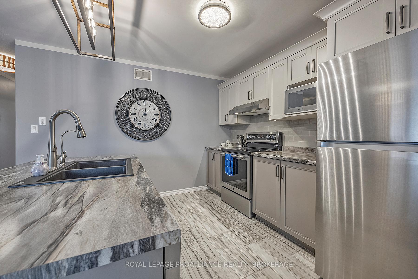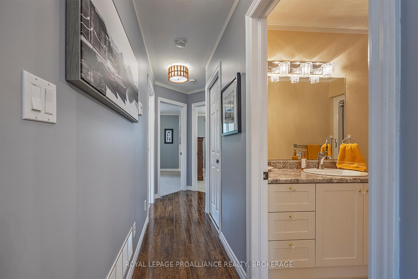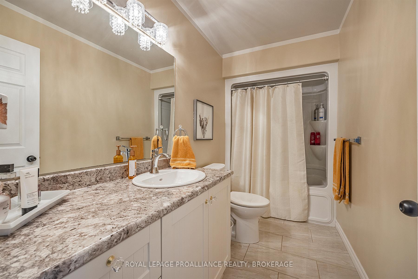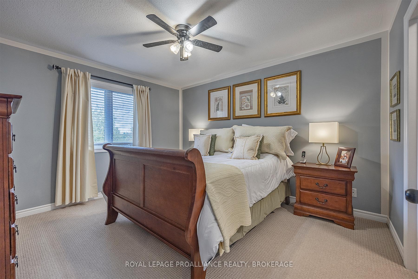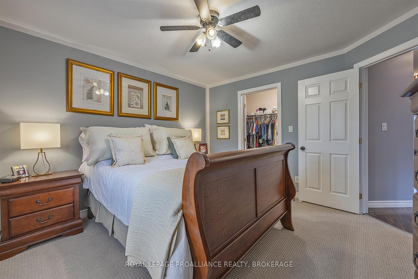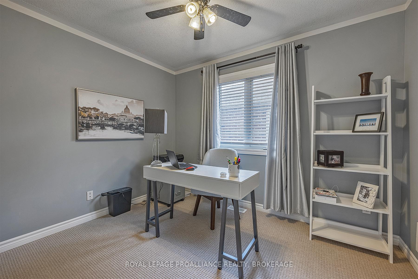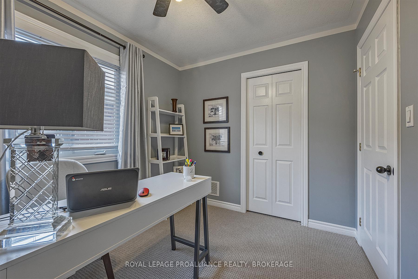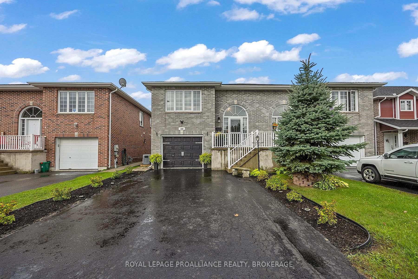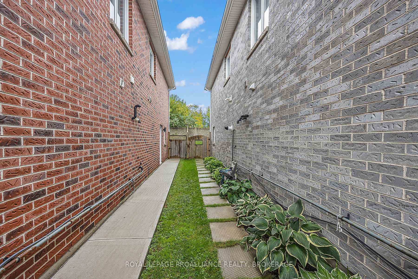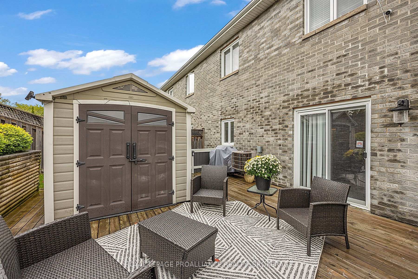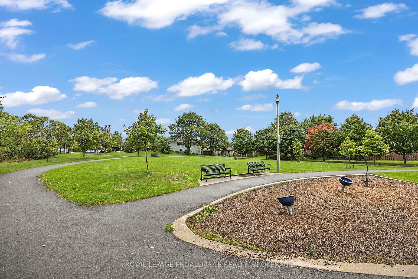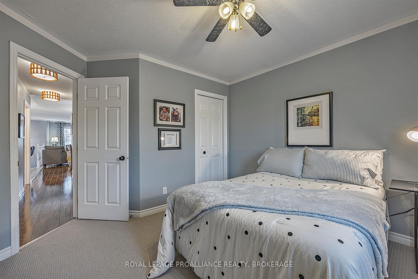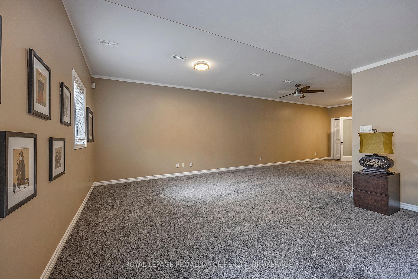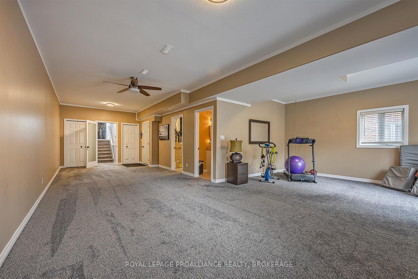$560,000
Available - For Sale
Listing ID: X12171426
182 Briceland Stre , Kingston, K7K 7L2, Frontenac
| Under 10 minutes to downtown, just around the corner from the Third Crossing, and full of smart, stylish updates--this 3-bedroom, 2-bath home is a standout. Its a raised bungalow with a fully finished walkout basement and a backyard that feels like your own private retreat.The updates here aren't just cosmetic--they're meaningful. In 2024 alone: a brand new roof and A/C. Inside, everything feels fresh and thoughtfully done. There's new flooring, new paint, and new light fixtures throughout. The kitchen has been completely redesigned and professionally installed, with a clean, modern look and plenty of storage. The main bath has been fully redone too, with new tile, cabinetry, and finishes that feel just right. All three bedrooms are bright and comfortable--perfect for kids, guests, or a quiet home office. Downstairs, there's brand new luxury carpet underfoot, an updated second bathroom, and even the laundry room has been given a thoughtful refresh with built-ins, new tile, and a finished ceiling. Step through the lower-level patio doors and you're in the backyard--fenced, private, and ready for summer dinners or lazy Sunday mornings. There's a deck, a storage shed, and mature plantings that give it a calm, established feel. Its the kind of home that works for a busy family, but could just as easily be a great rental or set up with an in-law suite. Either way, everything's been done-and done well. |
| Price | $560,000 |
| Taxes: | $3296.65 |
| Occupancy: | Owner |
| Address: | 182 Briceland Stre , Kingston, K7K 7L2, Frontenac |
| Acreage: | < .50 |
| Directions/Cross Streets: | Wiley St and Briceland St |
| Rooms: | 6 |
| Rooms +: | 3 |
| Bedrooms: | 3 |
| Bedrooms +: | 0 |
| Family Room: | F |
| Basement: | Finished wit |
| Level/Floor | Room | Length(ft) | Width(ft) | Descriptions | |
| Room 1 | Main | Kitchen | 11.84 | 12.99 | |
| Room 2 | Main | Living Ro | 14.99 | 21.42 | |
| Room 3 | Main | Bedroom | 12.17 | 11.51 | |
| Room 4 | Main | Bedroom 2 | 10.82 | 10.5 | |
| Room 5 | Main | Bedroom 3 | 10.17 | 10.5 | |
| Room 6 | Main | Bathroom | 11.05 | 4.95 | 4 Pc Bath |
| Room 7 | Lower | Recreatio | 16.01 | 25.98 | |
| Room 8 | Lower | Bathroom | 11.38 | 4.99 | 4 Pc Bath |
| Room 9 | Lower | Laundry | 11.38 | 7.84 |
| Washroom Type | No. of Pieces | Level |
| Washroom Type 1 | 4 | Main |
| Washroom Type 2 | 4 | Lower |
| Washroom Type 3 | 0 | |
| Washroom Type 4 | 0 | |
| Washroom Type 5 | 0 |
| Total Area: | 0.00 |
| Approximatly Age: | 16-30 |
| Property Type: | Semi-Detached |
| Style: | Bungalow-Raised |
| Exterior: | Brick |
| Garage Type: | Attached |
| (Parking/)Drive: | Private |
| Drive Parking Spaces: | 4 |
| Park #1 | |
| Parking Type: | Private |
| Park #2 | |
| Parking Type: | Private |
| Pool: | None |
| Other Structures: | Garden Shed |
| Approximatly Age: | 16-30 |
| Approximatly Square Footage: | 1100-1500 |
| Property Features: | Place Of Wor, Public Transit |
| CAC Included: | N |
| Water Included: | N |
| Cabel TV Included: | N |
| Common Elements Included: | N |
| Heat Included: | N |
| Parking Included: | N |
| Condo Tax Included: | N |
| Building Insurance Included: | N |
| Fireplace/Stove: | N |
| Heat Type: | Forced Air |
| Central Air Conditioning: | Central Air |
| Central Vac: | N |
| Laundry Level: | Syste |
| Ensuite Laundry: | F |
| Sewers: | Sewer |
$
%
Years
This calculator is for demonstration purposes only. Always consult a professional
financial advisor before making personal financial decisions.
| Although the information displayed is believed to be accurate, no warranties or representations are made of any kind. |
| ROYAL LEPAGE PROALLIANCE REALTY, BROKERAGE |
|
|

Michael Tzakas
Sales Representative
Dir:
416-561-3911
Bus:
416-494-7653
| Virtual Tour | Book Showing | Email a Friend |
Jump To:
At a Glance:
| Type: | Freehold - Semi-Detached |
| Area: | Frontenac |
| Municipality: | Kingston |
| Neighbourhood: | 23 - Rideau |
| Style: | Bungalow-Raised |
| Approximate Age: | 16-30 |
| Tax: | $3,296.65 |
| Beds: | 3 |
| Baths: | 2 |
| Fireplace: | N |
| Pool: | None |
Locatin Map:
Payment Calculator:

