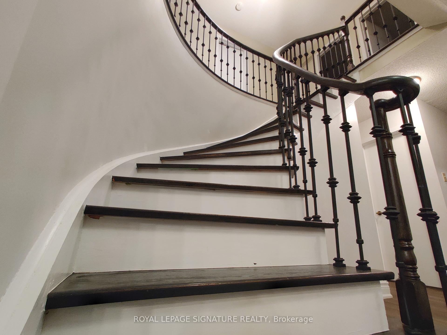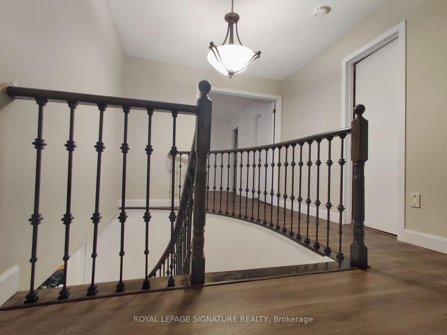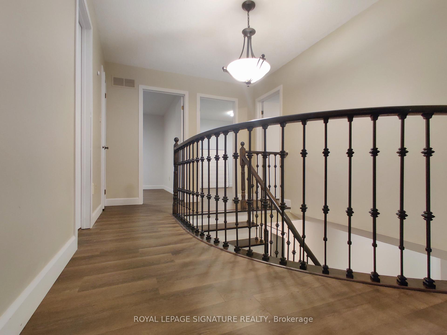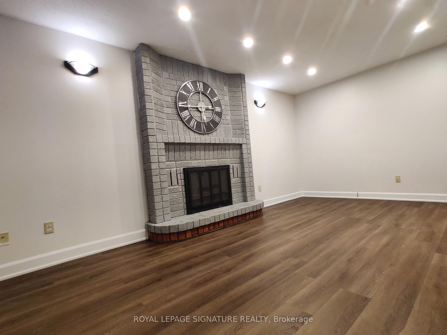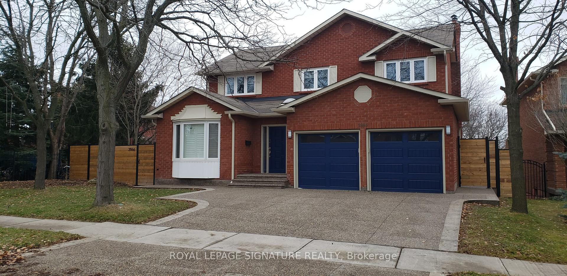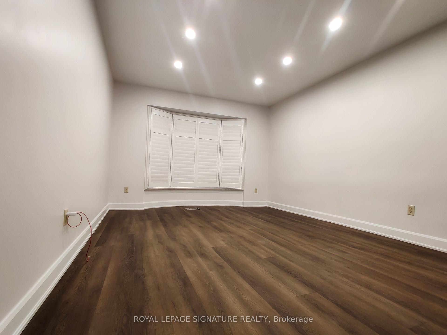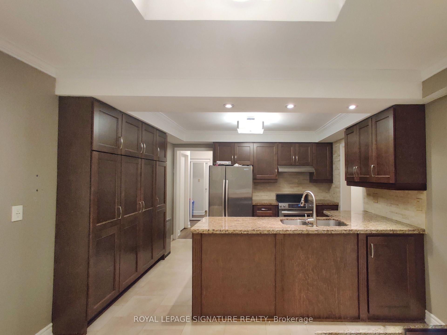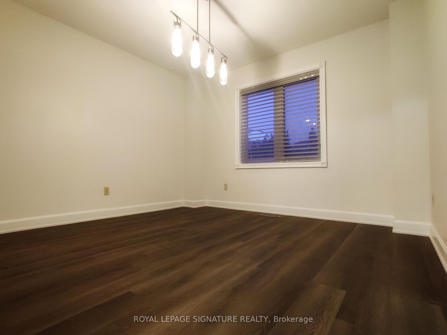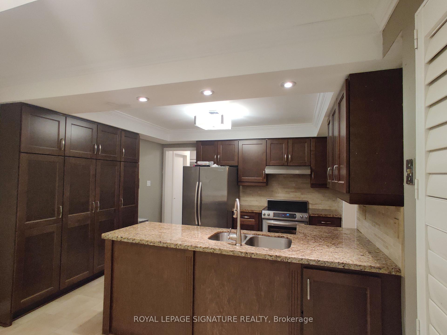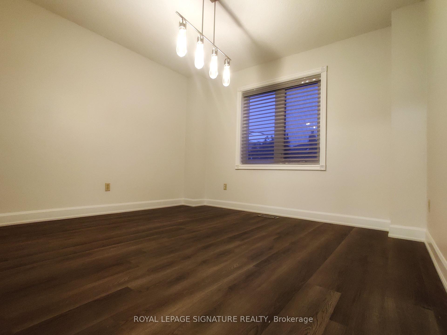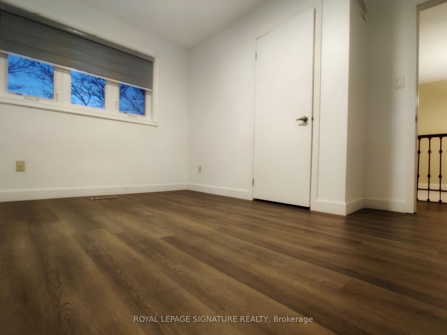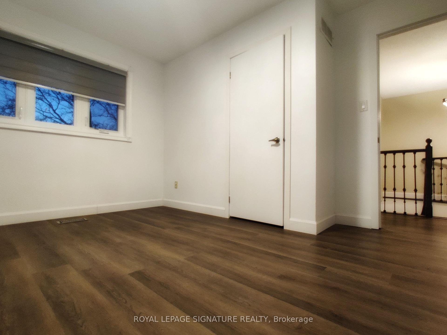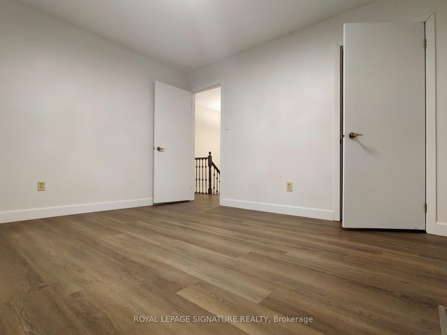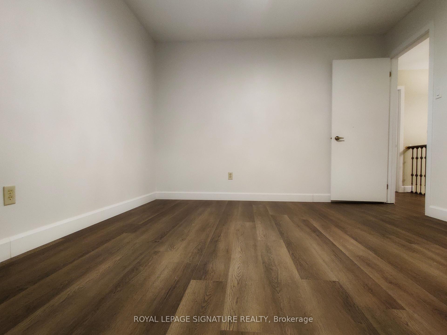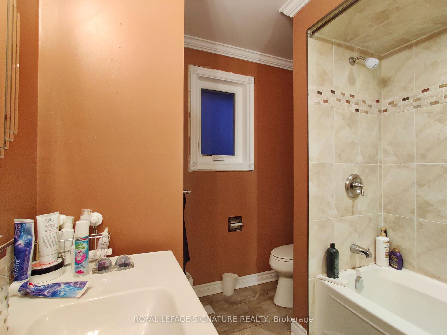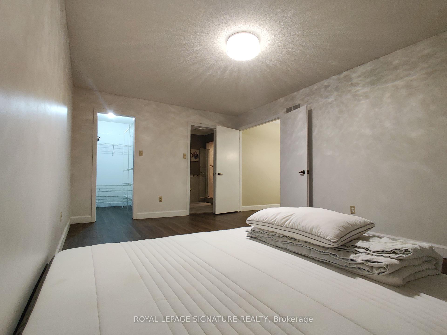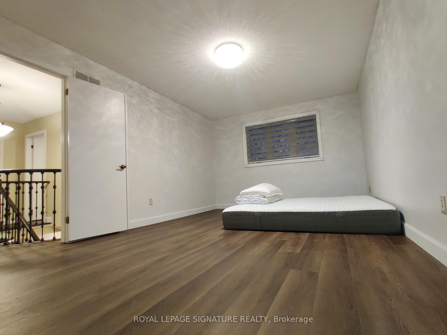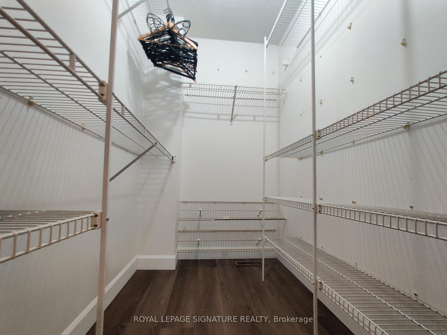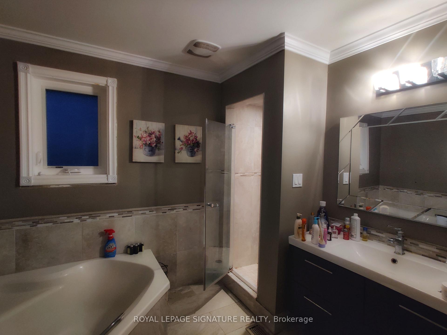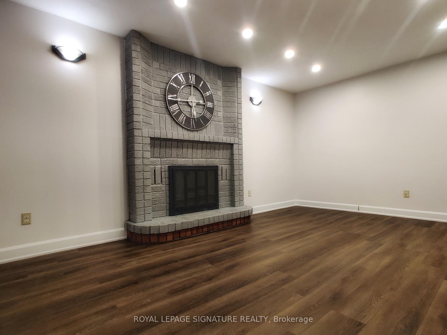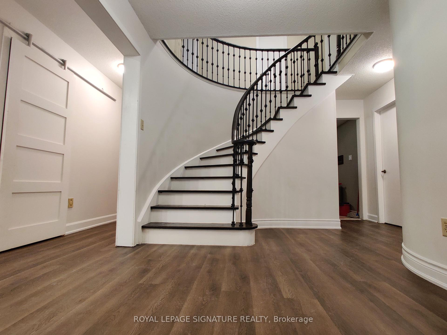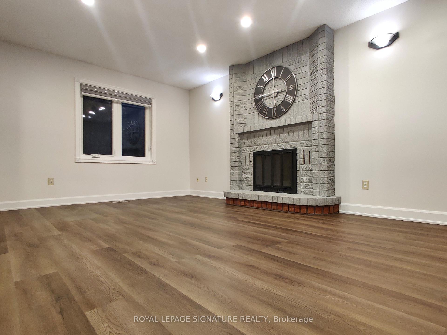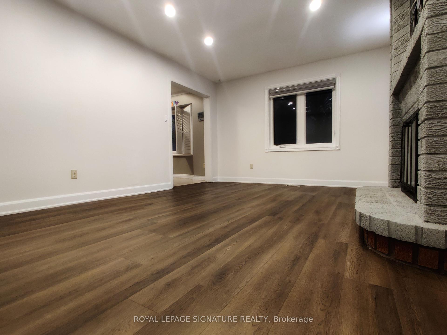$4,000
Available - For Rent
Listing ID: W12171473
2966 Caradoc Lane , Oakville, L6J 6V6, Halton
| Fantastic Location in Oakville Highly Sought Area. Seconds to QEW and all the Big Box Stores with Top rated Schools.4 Bedrooms and 2.5 Baths detached house Upper/Main Unit only. Vinyl Flooring, Stainless Steel Appliances and much more. Walking distance to schools, park, minutes to shopping. Close to Clarkson Go station allowing express commute to downtown Toronto. Step outside to a private backyard with a spacious deck and mature trees, providing a peaceful retreat for relaxing or entertaining. Situated within walking distance to top-rated K-12 schools, parks, shops, and more. |
| Price | $4,000 |
| Taxes: | $0.00 |
| Occupancy: | Tenant |
| Address: | 2966 Caradoc Lane , Oakville, L6J 6V6, Halton |
| Directions/Cross Streets: | Winston Churchill/Kingsview |
| Rooms: | 7 |
| Rooms +: | 1 |
| Bedrooms: | 4 |
| Bedrooms +: | 0 |
| Family Room: | T |
| Basement: | Separate Ent |
| Furnished: | Unfu |
| Level/Floor | Room | Length(ft) | Width(ft) | Descriptions | |
| Room 1 | Main | Living Ro | 18.7 | 12.14 | Formal Rm, Overlooks Frontyard |
| Room 2 | Main | Dining Ro | 12.14 | 10.79 | Formal Rm, Overlooks Backyard |
| Room 3 | Main | Den | 10.17 | 8.43 | Vinyl Floor |
| Room 4 | Main | Kitchen | 18.37 | 12.43 | Granite Counters, W/O To Deck |
| Room 5 | Main | Family Ro | 16.99 | 12.5 | Vinyl Floor |
| Room 6 | Upper | Primary B | 19.16 | 12.43 | Vinyl Floor, 4 Pc Ensuite, Walk-In Closet(s) |
| Room 7 | Upper | Bedroom 2 | 11.94 | 8.79 | Vinyl Floor, Closet |
| Room 8 | Upper | Bedroom 4 | 13.94 | 11.97 | Vinyl Floor, Closet |
| Washroom Type | No. of Pieces | Level |
| Washroom Type 1 | 4 | Second |
| Washroom Type 2 | 2 | Main |
| Washroom Type 3 | 0 | |
| Washroom Type 4 | 0 | |
| Washroom Type 5 | 0 |
| Total Area: | 0.00 |
| Property Type: | Detached |
| Style: | 2-Storey |
| Exterior: | Brick |
| Garage Type: | Attached |
| Drive Parking Spaces: | 1 |
| Pool: | None |
| Laundry Access: | Ensuite |
| Approximatly Square Footage: | 2000-2500 |
| Property Features: | Hospital, Park |
| CAC Included: | Y |
| Water Included: | N |
| Cabel TV Included: | N |
| Common Elements Included: | N |
| Heat Included: | N |
| Parking Included: | Y |
| Condo Tax Included: | N |
| Building Insurance Included: | N |
| Fireplace/Stove: | N |
| Heat Type: | Forced Air |
| Central Air Conditioning: | Central Air |
| Central Vac: | N |
| Laundry Level: | Syste |
| Ensuite Laundry: | F |
| Sewers: | Sewer |
| Utilities-Cable: | N |
| Utilities-Hydro: | N |
| Although the information displayed is believed to be accurate, no warranties or representations are made of any kind. |
| ROYAL LEPAGE SIGNATURE REALTY |
|
|

Michael Tzakas
Sales Representative
Dir:
416-561-3911
Bus:
416-494-7653
| Book Showing | Email a Friend |
Jump To:
At a Glance:
| Type: | Freehold - Detached |
| Area: | Halton |
| Municipality: | Oakville |
| Neighbourhood: | 1004 - CV Clearview |
| Style: | 2-Storey |
| Beds: | 4 |
| Baths: | 3 |
| Fireplace: | N |
| Pool: | None |
Locatin Map:

