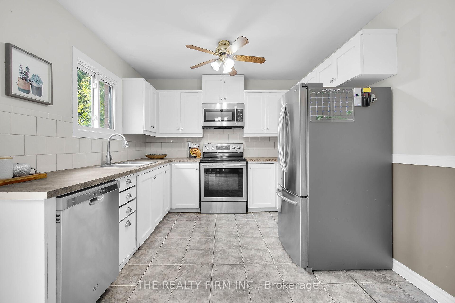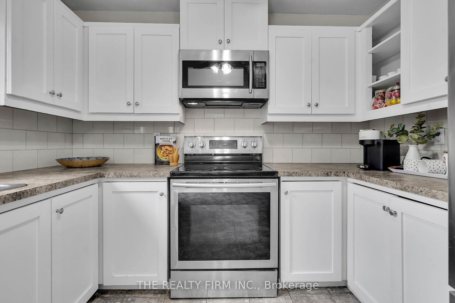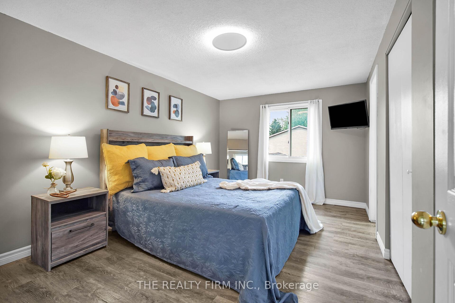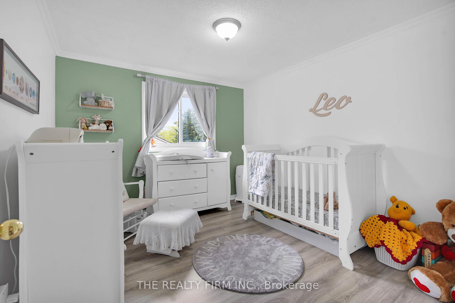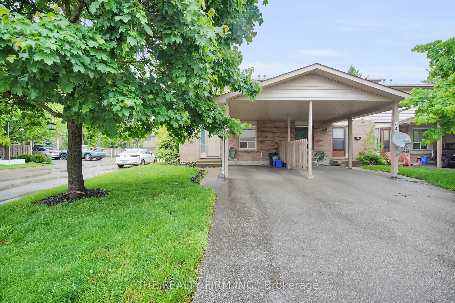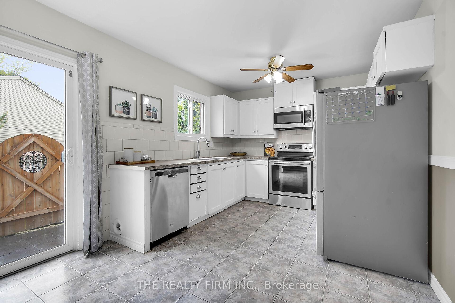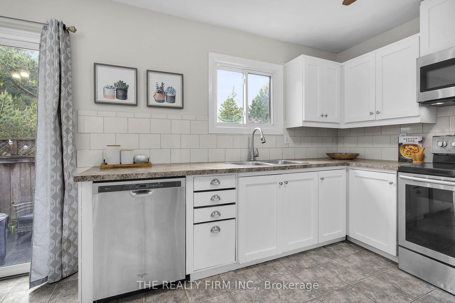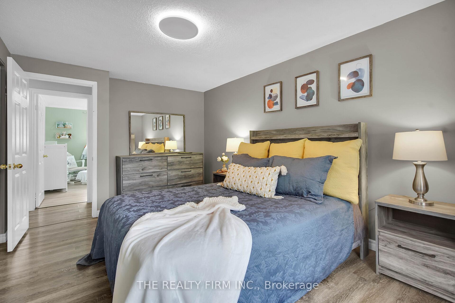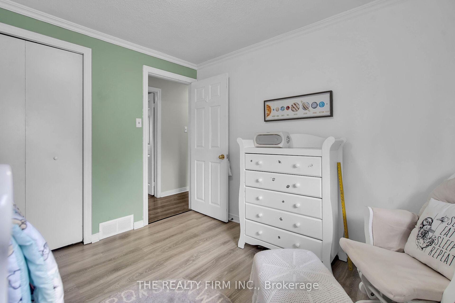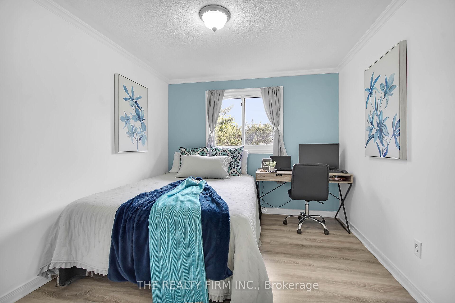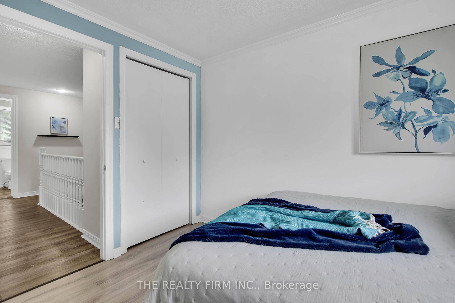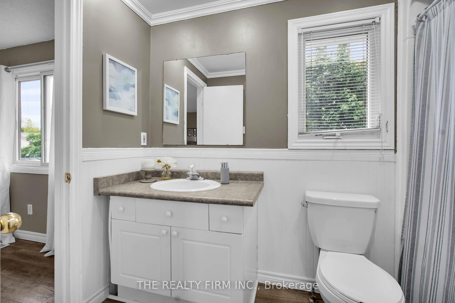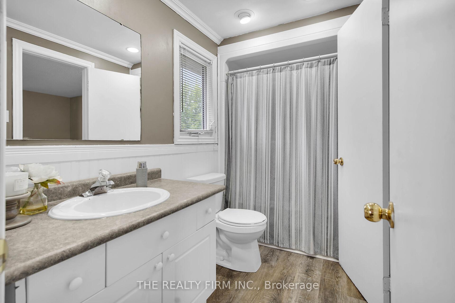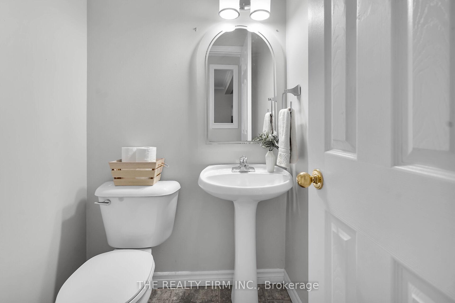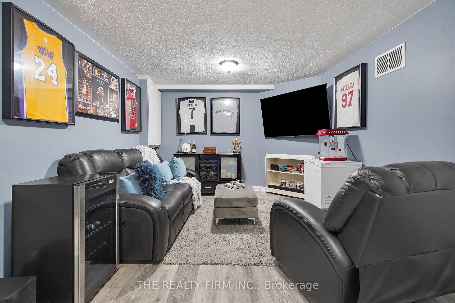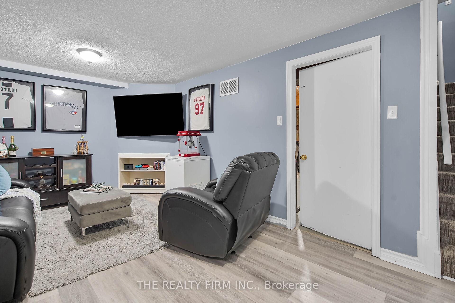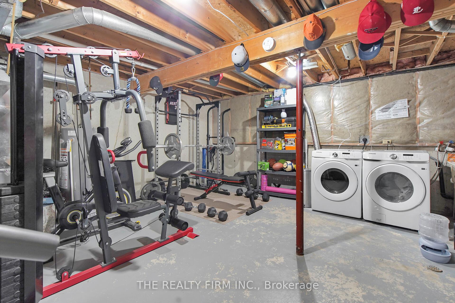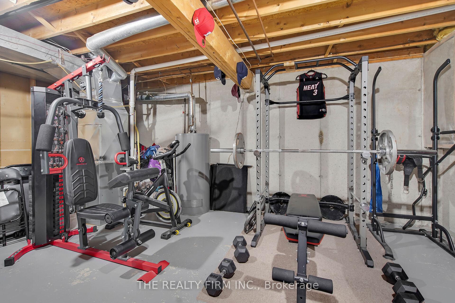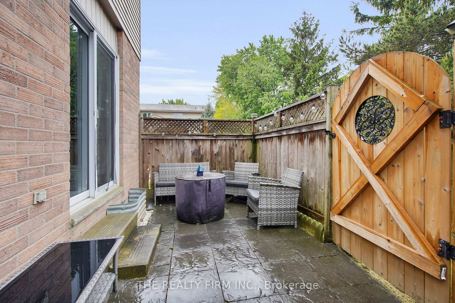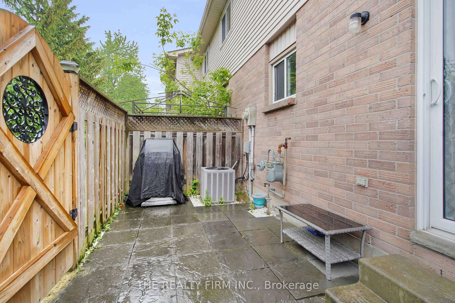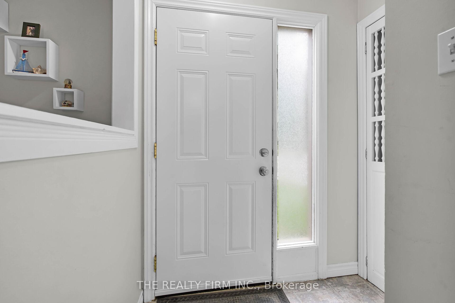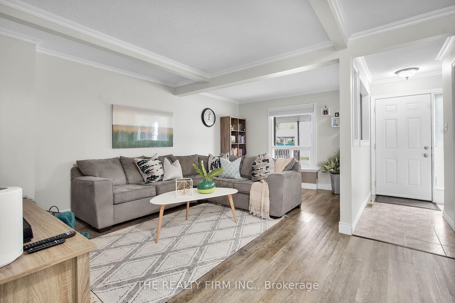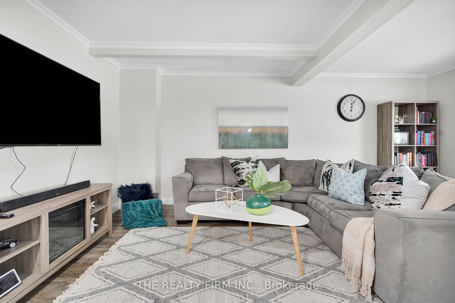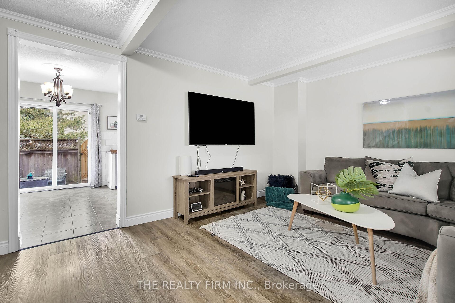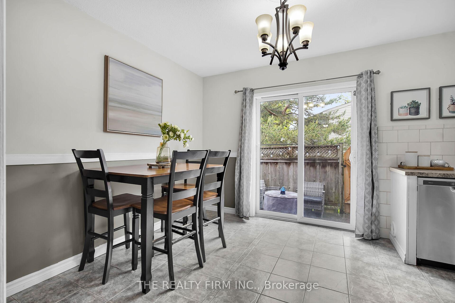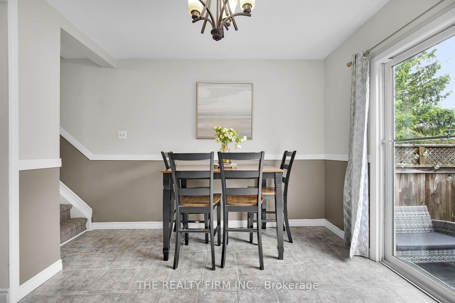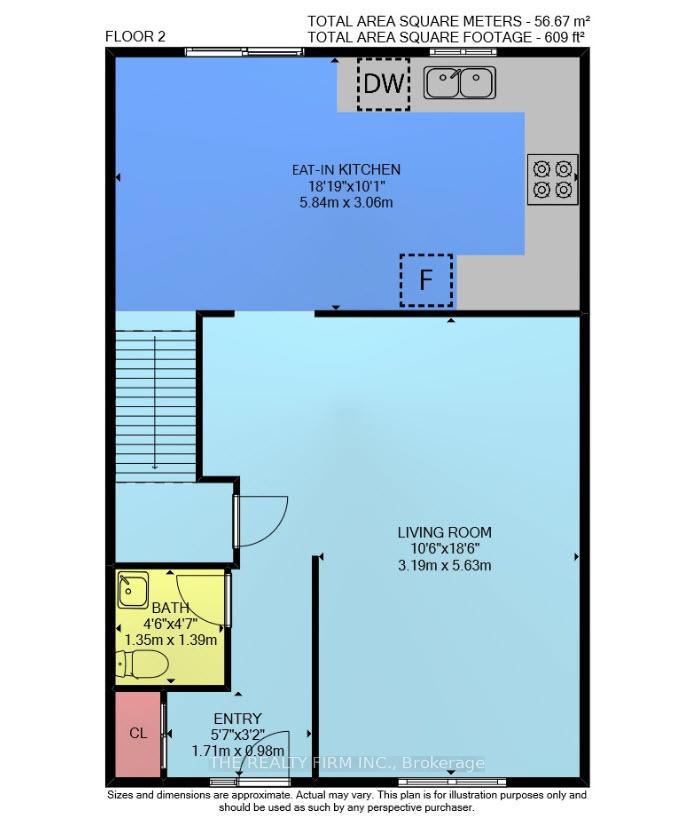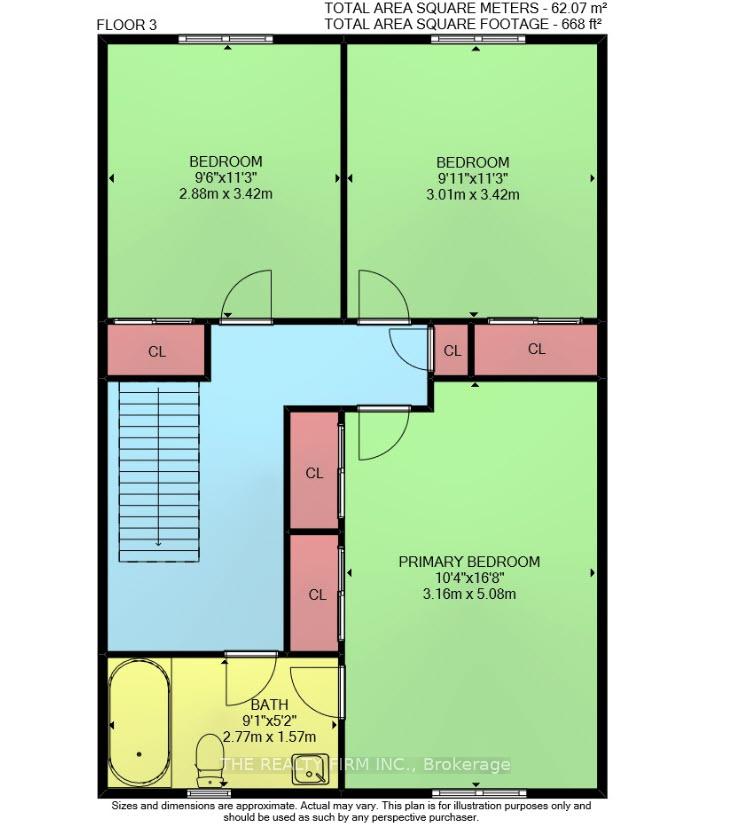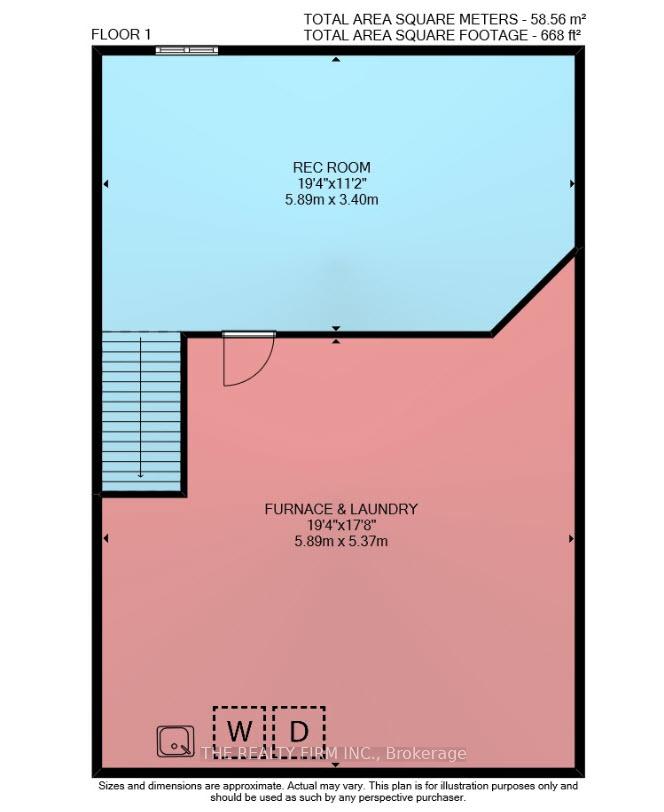$414,900
Available - For Sale
Listing ID: X12168239
720 Deveron Cres , London South, N5Z 4W6, Middlesex
| 3 BEDROOM | 2 BATH ROOM. 720 Deveron offers exceptional value and comfort in a family-friendly community close to all amenities. Perfect for first-time buyers, downsizers, or investors, this move-in-ready home combines functional living space with attractive features throughout. Step inside to a large eat-in kitchen with ample storage and easy-to-clean tiled flooring, perfect for daily living and entertaining. Kitchen has direct access to a fully fenced rear patio, ideal for outdoor dining, pets, or gardening. The spacious living room boasts new laminate wood flooring, creating a warm and inviting space. Upstairs, you'll find three generously sized bedrooms and a modern 4-piece bathroom with ceramic tile flooring. The finished lower level features a spacious rec room with a cozy gas fireplace, offering a great space for a family room, home gym, or office. Additional highlights include: Covered carport with parking for 2 vehicles, Central air conditioning, Low condo fees in a well-run condo corp., Visitor parking on-site. Enjoy the convenience of being close to parks, schools, shopping, public transit, and easy access to the 401. |
| Price | $414,900 |
| Taxes: | $1951.00 |
| Assessment Year: | 2025 |
| Occupancy: | Owner |
| Address: | 720 Deveron Cres , London South, N5Z 4W6, Middlesex |
| Postal Code: | N5Z 4W6 |
| Province/State: | Middlesex |
| Directions/Cross Streets: | Deveron Crescent |
| Level/Floor | Room | Length(ft) | Width(ft) | Descriptions | |
| Room 1 | Main | Living Ro | 18.47 | 10.46 | |
| Room 2 | Main | Kitchen | 10.04 | 19.16 | |
| Room 3 | Second | Primary B | 16.66 | 10.36 | |
| Room 4 | Second | Bedroom 2 | 11.22 | 9.87 | |
| Room 5 | Second | Bedroom 3 | 11.22 | 9.45 | |
| Room 6 | Basement | Recreatio | 11.15 | 19.32 | |
| Room 7 | Basement | Laundry | 17.61 | 19.32 |
| Washroom Type | No. of Pieces | Level |
| Washroom Type 1 | 2 | Main |
| Washroom Type 2 | 4 | Second |
| Washroom Type 3 | 0 | |
| Washroom Type 4 | 0 | |
| Washroom Type 5 | 0 |
| Total Area: | 0.00 |
| Approximatly Age: | 31-50 |
| Washrooms: | 2 |
| Heat Type: | Forced Air |
| Central Air Conditioning: | Central Air |
$
%
Years
This calculator is for demonstration purposes only. Always consult a professional
financial advisor before making personal financial decisions.
| Although the information displayed is believed to be accurate, no warranties or representations are made of any kind. |
| THE REALTY FIRM INC. |
|
|

Michael Tzakas
Sales Representative
Dir:
416-561-3911
Bus:
416-494-7653
| Virtual Tour | Book Showing | Email a Friend |
Jump To:
At a Glance:
| Type: | Com - Condo Townhouse |
| Area: | Middlesex |
| Municipality: | London South |
| Neighbourhood: | South T |
| Style: | 2-Storey |
| Approximate Age: | 31-50 |
| Tax: | $1,951 |
| Maintenance Fee: | $218 |
| Beds: | 3 |
| Baths: | 2 |
| Fireplace: | Y |
Locatin Map:
Payment Calculator:

