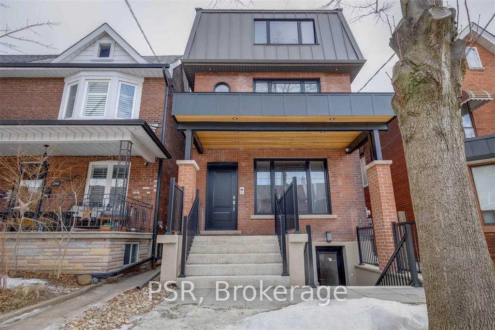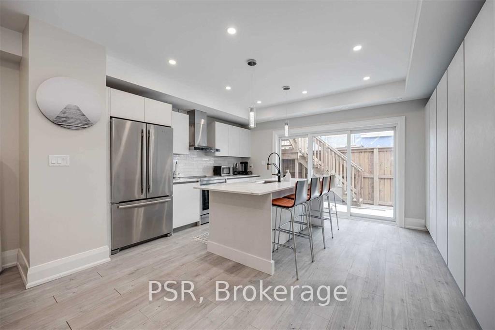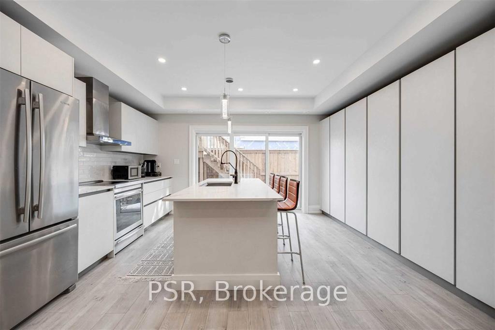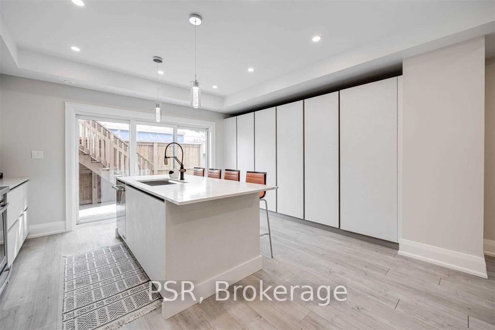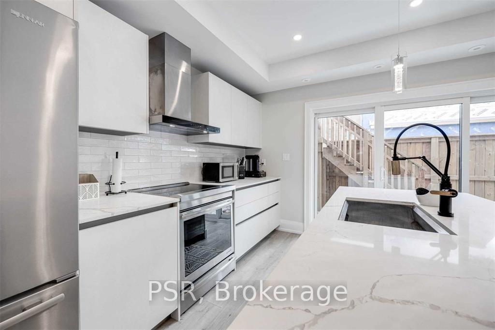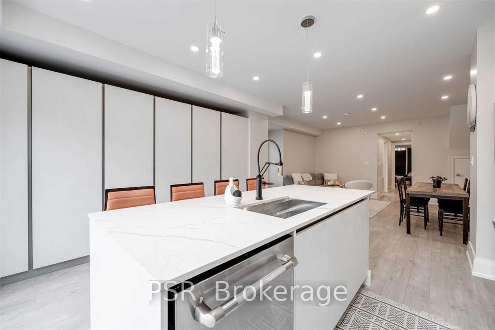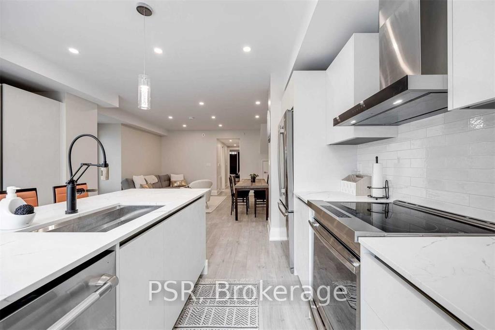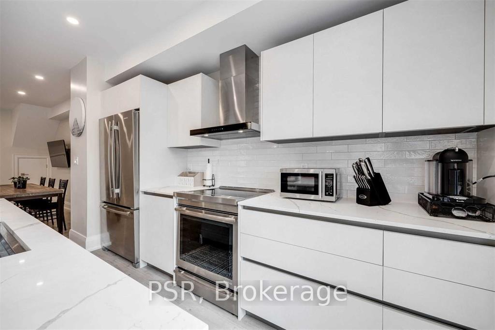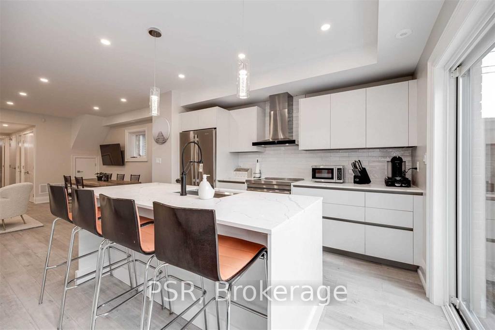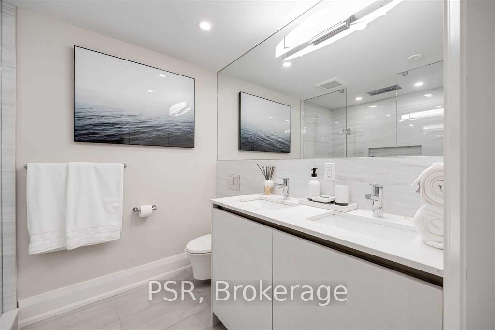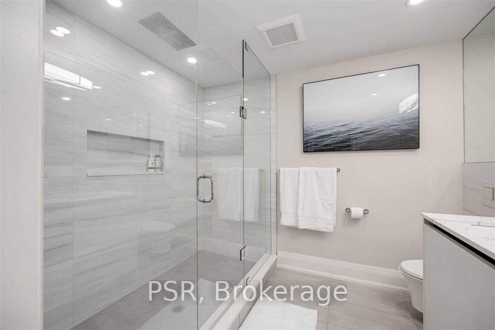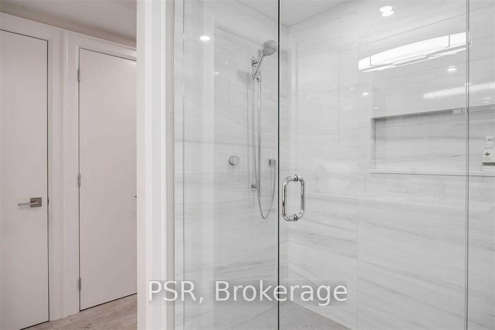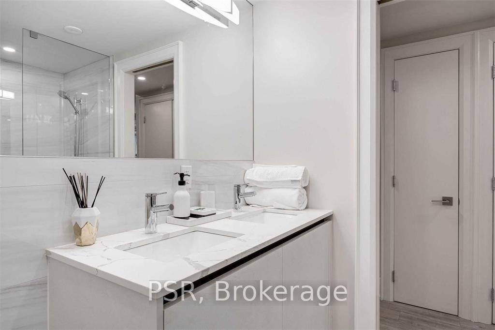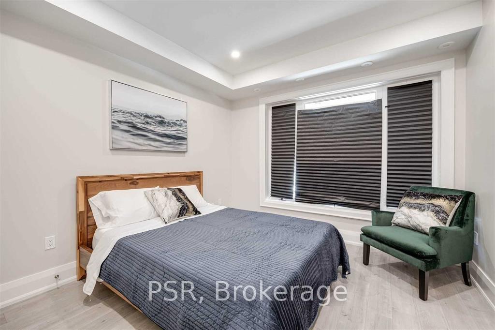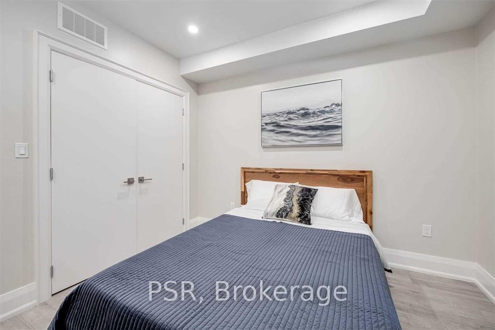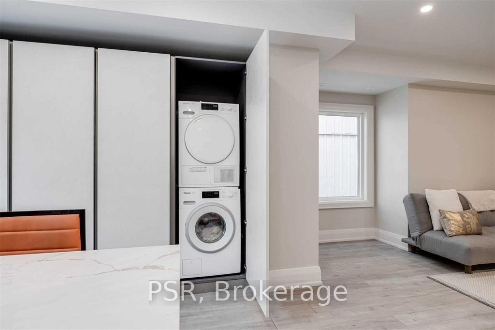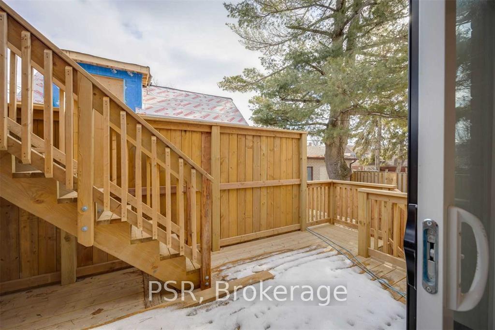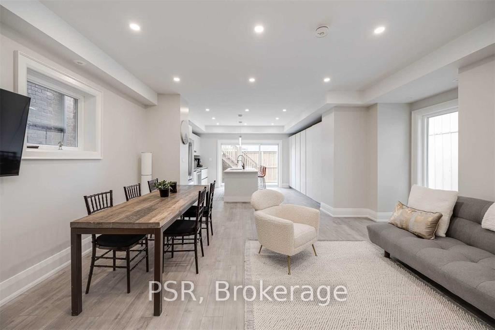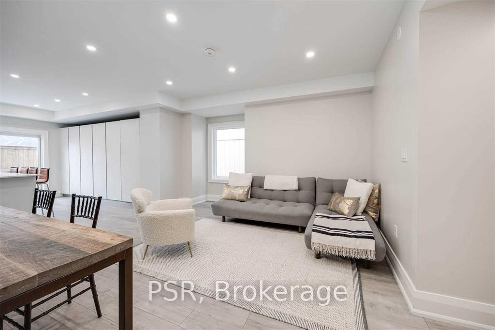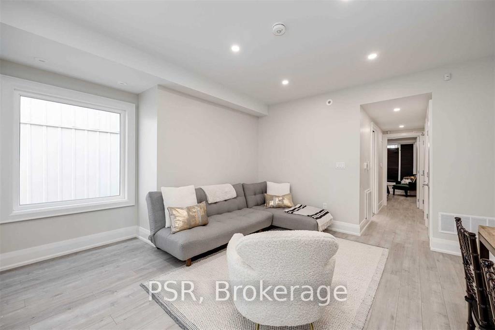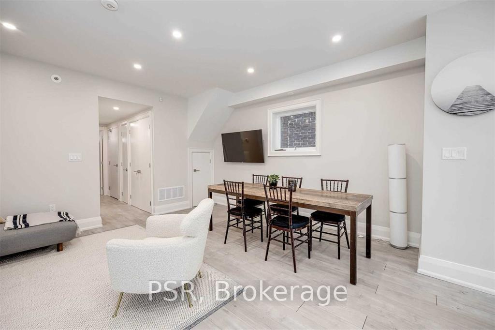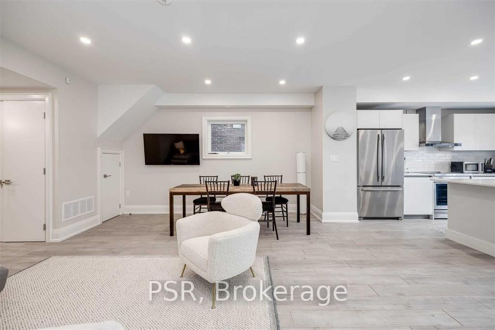$3,200
Available - For Rent
Listing ID: W12171639
207 Perth Aven , Toronto, M6P 3X7, Toronto
| SHORT TERM, FULLY FURNISHED LEASE. Discover urban living at its finest in this newly renovated residence, includes all utilities plus Wi-Fi. Experience luxury with top-of-the-line appliances and beautiful furniture. The open concept space has a beautiful galley kitchen, with quartz counters and hardwood floors throughout. Situated in an amazing location, you'll enjoy the vibrant ambience of the Dovercourt neighbourhood, minutes from cafes, shops, and parks. Ideal for those seeking convenience and style, this unit promises a comfortable and connected lifestyle. Don't miss this opportunity your dream rental awaits! |
| Price | $3,200 |
| Taxes: | $0.00 |
| Occupancy: | Vacant |
| Address: | 207 Perth Aven , Toronto, M6P 3X7, Toronto |
| Directions/Cross Streets: | Symington/Bloor |
| Rooms: | 3 |
| Bedrooms: | 1 |
| Bedrooms +: | 0 |
| Family Room: | F |
| Basement: | Separate Ent |
| Furnished: | Furn |
| Level/Floor | Room | Length(ft) | Width(ft) | Descriptions | |
| Room 1 | Main | Living Ro | Hardwood Floor, Large Window | ||
| Room 2 | Main | Kitchen | Combined w/Living, Family Size Kitchen, Walk-Out | ||
| Room 3 | Main | Bathroom | 4 Pc Bath, Stainless Steel Appl, Quartz Counter | ||
| Room 4 | Main | Bedroom | Large Closet, Hardwood Floor, Window |
| Washroom Type | No. of Pieces | Level |
| Washroom Type 1 | 4 | Main |
| Washroom Type 2 | 0 | |
| Washroom Type 3 | 0 | |
| Washroom Type 4 | 0 | |
| Washroom Type 5 | 0 |
| Total Area: | 0.00 |
| Property Type: | Detached |
| Style: | 3-Storey |
| Exterior: | Brick |
| Garage Type: | None |
| (Parking/)Drive: | None |
| Drive Parking Spaces: | 0 |
| Park #1 | |
| Parking Type: | None |
| Park #2 | |
| Parking Type: | None |
| Pool: | None |
| Laundry Access: | Ensuite |
| Approximatly Square Footage: | < 700 |
| Property Features: | Arts Centre, Hospital |
| CAC Included: | Y |
| Water Included: | Y |
| Cabel TV Included: | Y |
| Common Elements Included: | N |
| Heat Included: | Y |
| Parking Included: | N |
| Condo Tax Included: | N |
| Building Insurance Included: | N |
| Fireplace/Stove: | N |
| Heat Type: | Forced Air |
| Central Air Conditioning: | None |
| Central Vac: | N |
| Laundry Level: | Syste |
| Ensuite Laundry: | F |
| Sewers: | Sewer |
| Utilities-Cable: | Y |
| Utilities-Hydro: | Y |
| Although the information displayed is believed to be accurate, no warranties or representations are made of any kind. |
| PSR |
|
|

Michael Tzakas
Sales Representative
Dir:
416-561-3911
Bus:
416-494-7653
| Book Showing | Email a Friend |
Jump To:
At a Glance:
| Type: | Freehold - Detached |
| Area: | Toronto |
| Municipality: | Toronto W02 |
| Neighbourhood: | Dovercourt-Wallace Emerson-Junction |
| Style: | 3-Storey |
| Beds: | 1 |
| Baths: | 1 |
| Fireplace: | N |
| Pool: | None |
Locatin Map:

