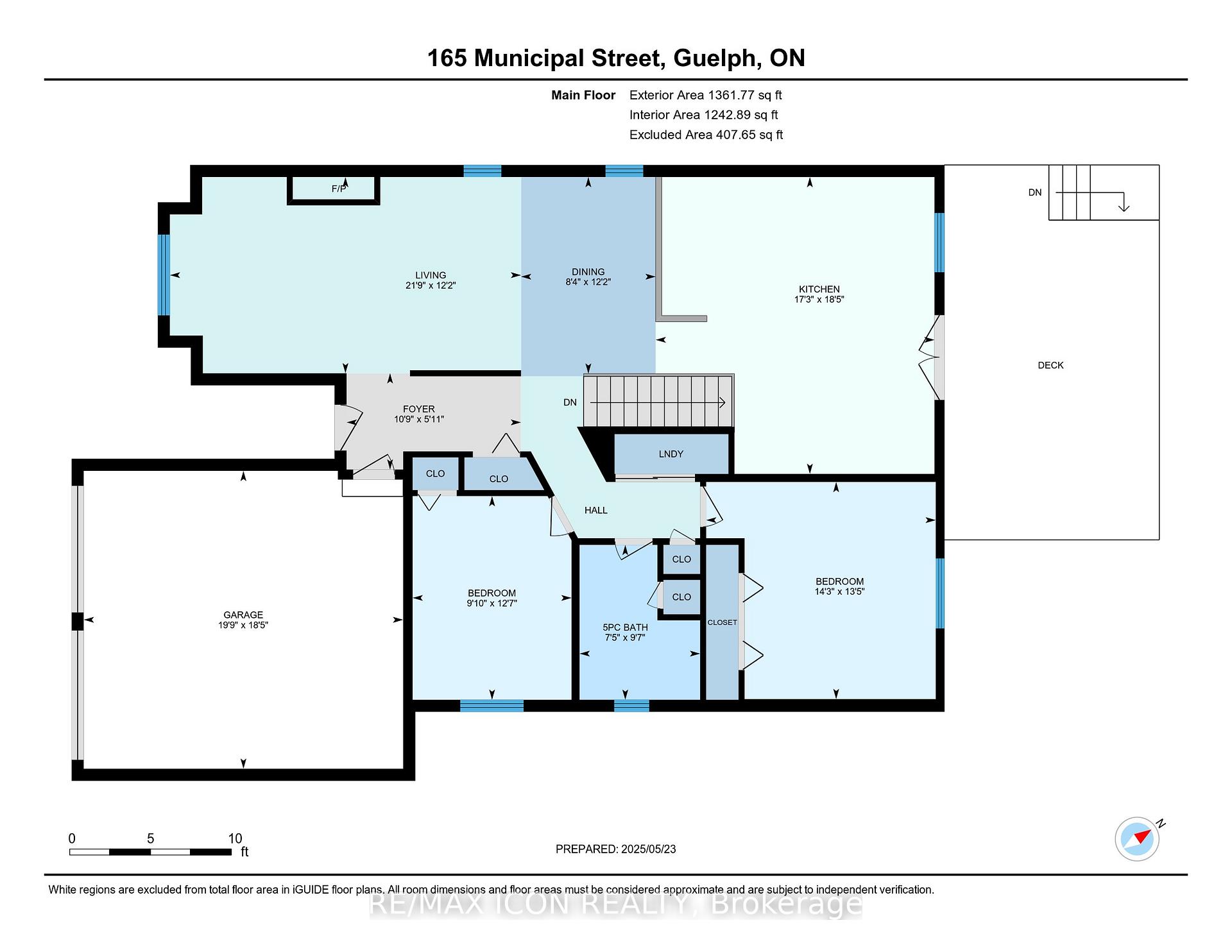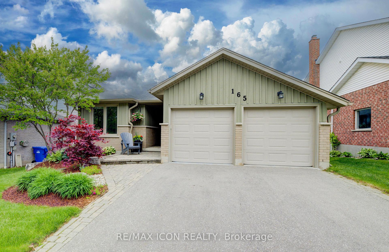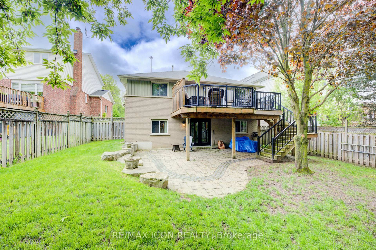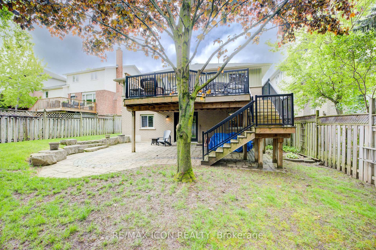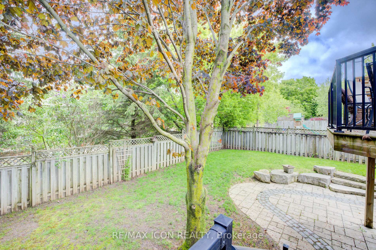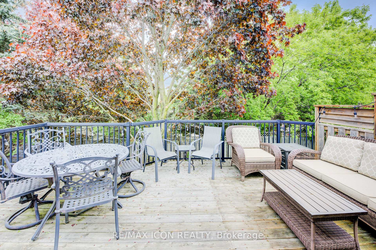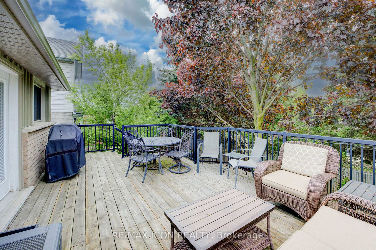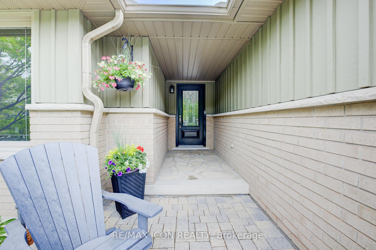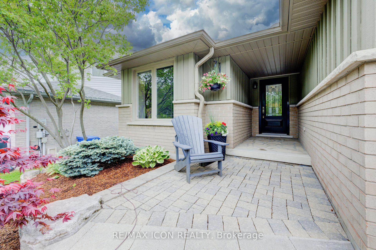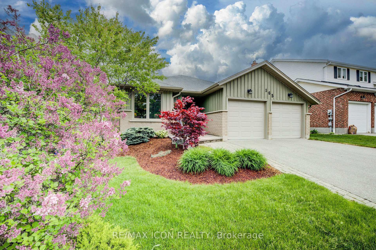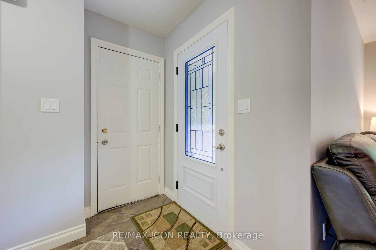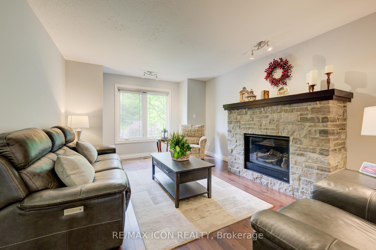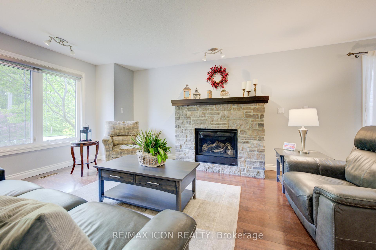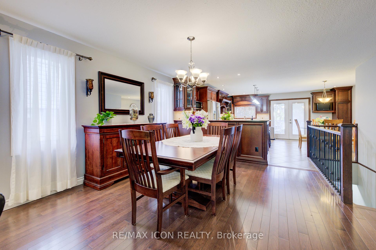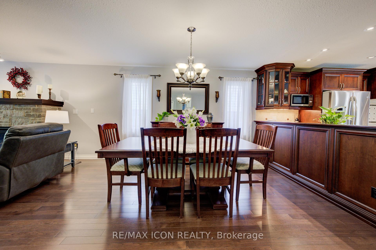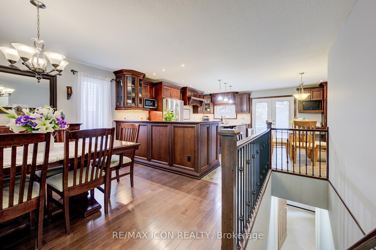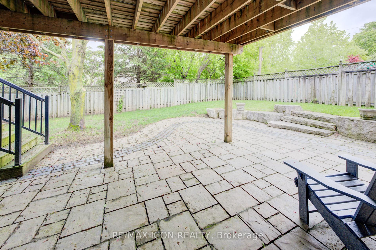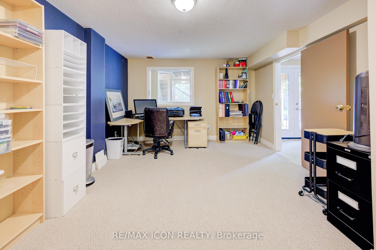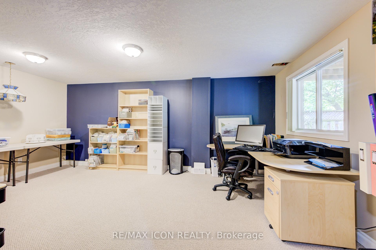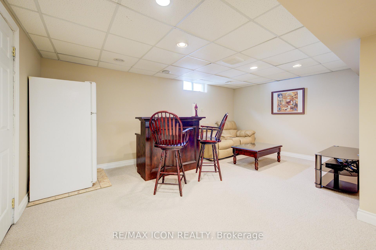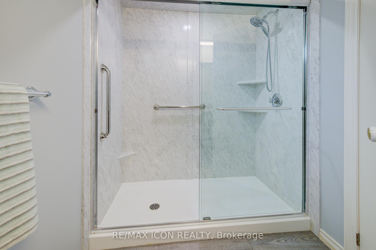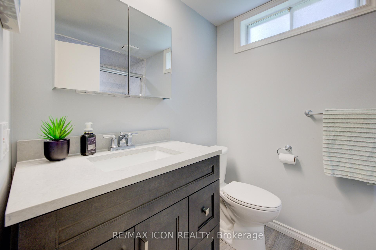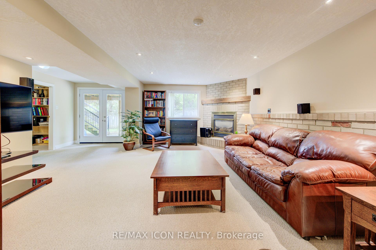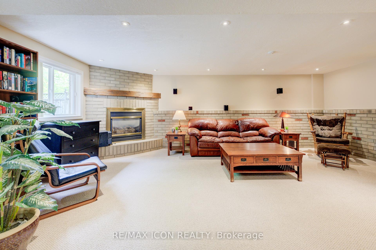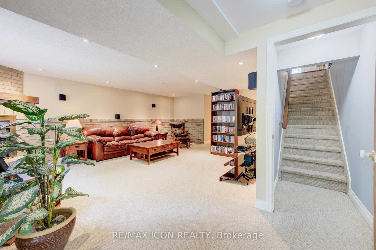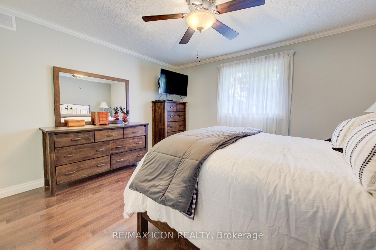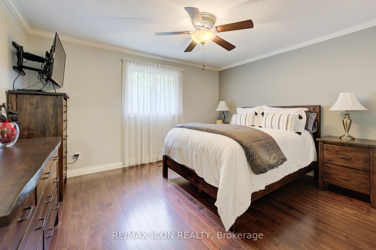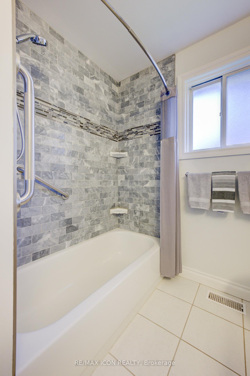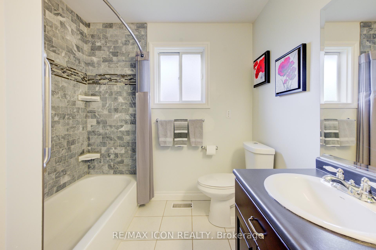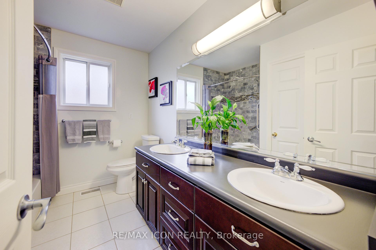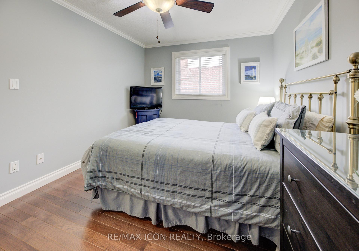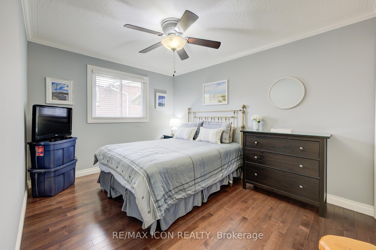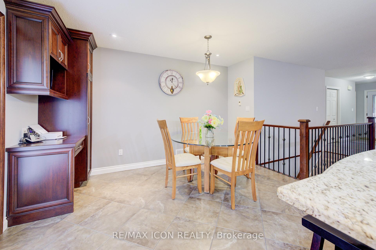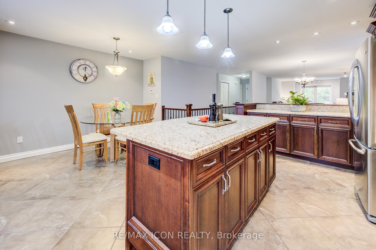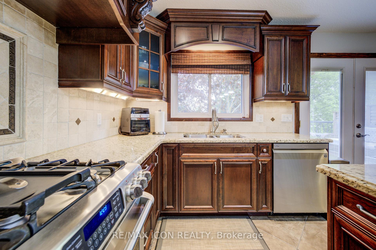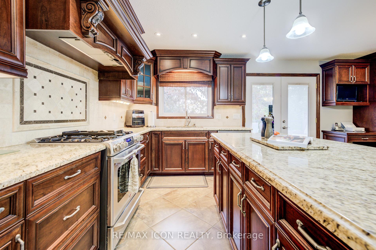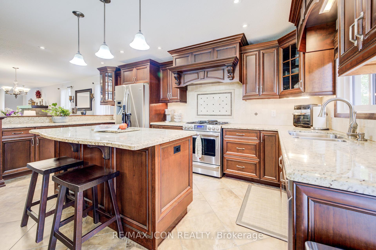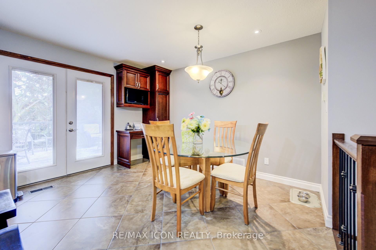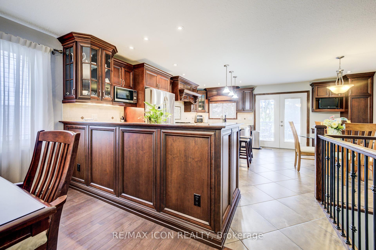$899,000
Available - For Sale
Listing ID: X12171320
165 Municipal Stre , Guelph, N1G 4R3, Wellington
| RemarksPublic: Welcome to 165 Municipal Street Where Comfort Meets Craftsmanship in the Heart of Guelph! Nestled in one of Guelphs most desirable neighbourhoods, this beautifully maintained 3-bedroom, 2-bath bungalow blends style, space, and smart design. Perfect for families, first-time buyers, or those seeking a welcoming, well-established community. Step inside to a bright and open-concept living and dining area filled with natural light. The heart of the home is the stunning custom kitchen, renovated by Barzotti Woodworking Ltd.one of Canadas leading manufacturers of premium cabinetry and millwork. With thoughtful craftsmanship, ample storage, and elegant finishes, this kitchen is both functional and inspiring. The main floor offers two comfortable bedrooms, a full bathroom, and the convenience of main floor laundry, all enhanced by stunning hardwood flooring and oversized ceramic tile for an added touch of elegance. The bright walk-out basement enhances everyday living with plenty of natural light, a generous third bedroom that could easily function as a home office or flex space, and a beautifully updated 3-piece bathroom featuring a sleek walk-in glass shower. Cozy up in the spacious rec room with a warm gas fireplace, or enjoy the versatile bonus roomperfect for a games area, home bar, or creative retreat. Enjoy the private, mature backyardideal for relaxing, gardening, or entertaining. Located just minutes from parks, schools, shopping, and transit, this home offers exceptional lifestyle and location. |
| Price | $899,000 |
| Taxes: | $5996.13 |
| Assessment Year: | 2024 |
| Occupancy: | Owner |
| Address: | 165 Municipal Stre , Guelph, N1G 4R3, Wellington |
| Acreage: | < .50 |
| Directions/Cross Streets: | Pacifc Pl |
| Rooms: | 7 |
| Rooms +: | 6 |
| Bedrooms: | 2 |
| Bedrooms +: | 0 |
| Family Room: | T |
| Basement: | Full, Finished |
| Level/Floor | Room | Length(ft) | Width(ft) | Descriptions | |
| Room 1 | Main | Foyer | 5.97 | 10.79 | |
| Room 2 | Main | Living Ro | 12.14 | 21.71 | |
| Room 3 | Main | Kitchen | 18.37 | 17.25 | |
| Room 4 | Main | Dining Ro | 12.17 | 8.33 | |
| Room 5 | Main | Bedroom | 13.45 | 14.2 | |
| Room 6 | Main | Bedroom 2 | 12.6 | 9.84 | |
| Room 7 | Main | Bathroom | 9.58 | 7.45 | |
| Room 8 | Basement | Family Ro | 21.65 | 17.78 | |
| Room 9 | Basement | Recreatio | 19.38 | 30.04 | |
| Room 10 | Basement | Bedroom 3 | 11.84 | 18.2 | |
| Room 11 | Basement | Bathroom | 5.84 | 9.58 | 3 Pc Bath |
| Room 12 | Basement | Utility R | 9.68 | 7.74 | |
| Room 13 | Basement | Other | 11.58 | 10.36 |
| Washroom Type | No. of Pieces | Level |
| Washroom Type 1 | 5 | Main |
| Washroom Type 2 | 3 | Basement |
| Washroom Type 3 | 0 | |
| Washroom Type 4 | 0 | |
| Washroom Type 5 | 0 |
| Total Area: | 0.00 |
| Approximatly Age: | 31-50 |
| Property Type: | Detached |
| Style: | Bungalow |
| Exterior: | Brick Front, Wood |
| Garage Type: | Attached |
| (Parking/)Drive: | Private Do |
| Drive Parking Spaces: | 2 |
| Park #1 | |
| Parking Type: | Private Do |
| Park #2 | |
| Parking Type: | Private Do |
| Pool: | None |
| Approximatly Age: | 31-50 |
| Approximatly Square Footage: | 1100-1500 |
| Property Features: | Arts Centre, Hospital |
| CAC Included: | N |
| Water Included: | N |
| Cabel TV Included: | N |
| Common Elements Included: | N |
| Heat Included: | N |
| Parking Included: | N |
| Condo Tax Included: | N |
| Building Insurance Included: | N |
| Fireplace/Stove: | Y |
| Heat Type: | Forced Air |
| Central Air Conditioning: | Central Air |
| Central Vac: | N |
| Laundry Level: | Syste |
| Ensuite Laundry: | F |
| Sewers: | Sewer |
$
%
Years
This calculator is for demonstration purposes only. Always consult a professional
financial advisor before making personal financial decisions.
| Although the information displayed is believed to be accurate, no warranties or representations are made of any kind. |
| RE/MAX ICON REALTY |
|
|

Michael Tzakas
Sales Representative
Dir:
416-561-3911
Bus:
416-494-7653
| Virtual Tour | Book Showing | Email a Friend |
Jump To:
At a Glance:
| Type: | Freehold - Detached |
| Area: | Wellington |
| Municipality: | Guelph |
| Neighbourhood: | Dovercliffe Park/Old University |
| Style: | Bungalow |
| Approximate Age: | 31-50 |
| Tax: | $5,996.13 |
| Beds: | 2 |
| Baths: | 2 |
| Fireplace: | Y |
| Pool: | None |
Locatin Map:
Payment Calculator:

