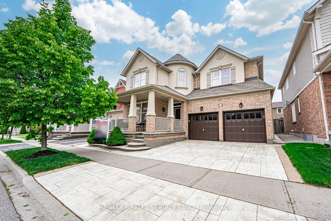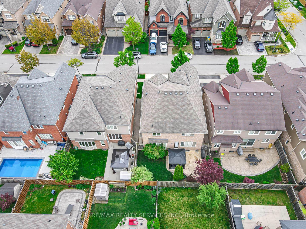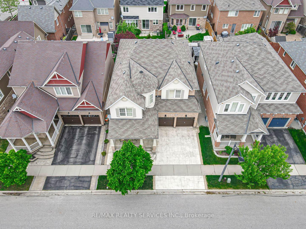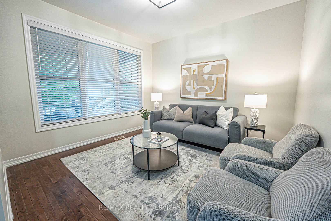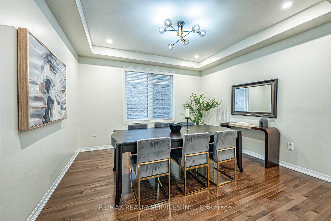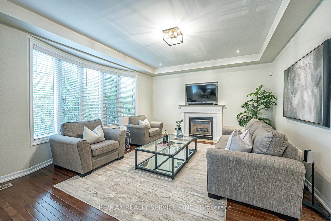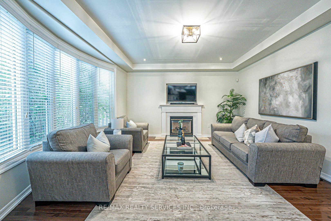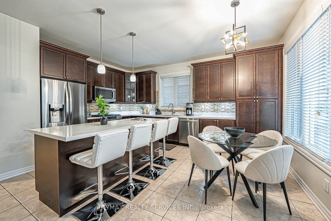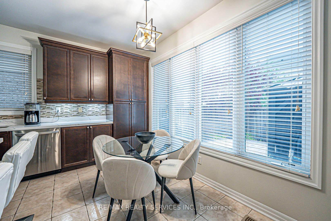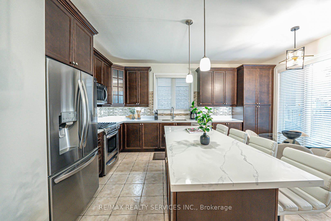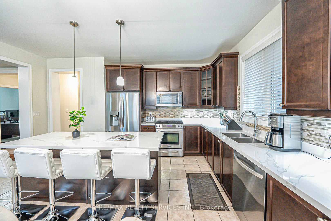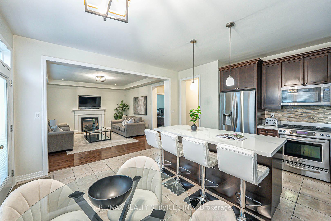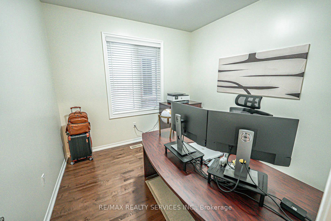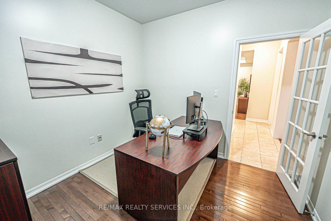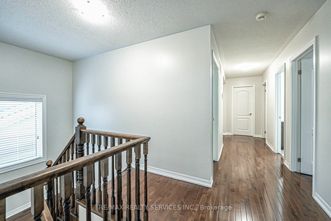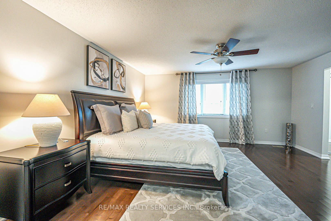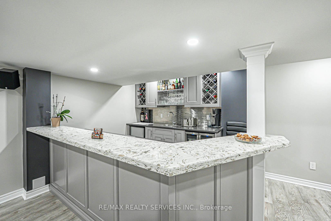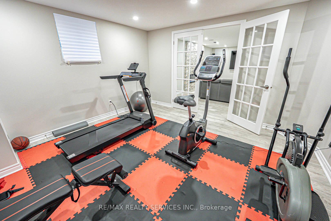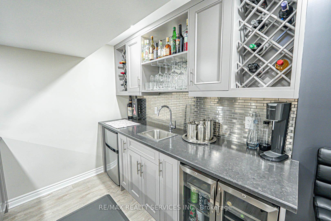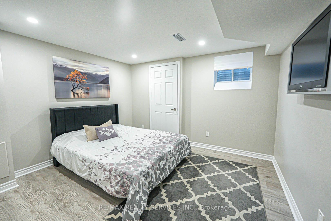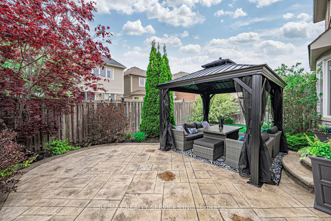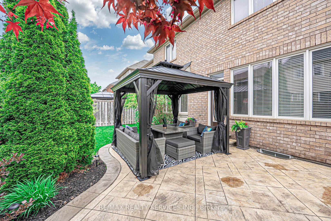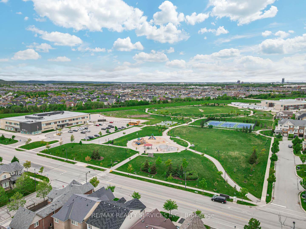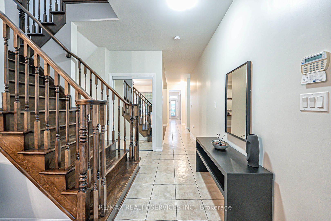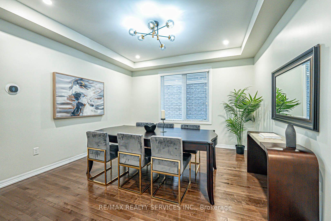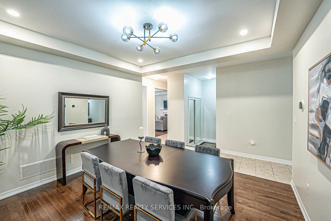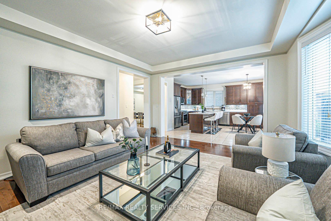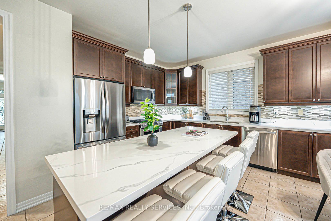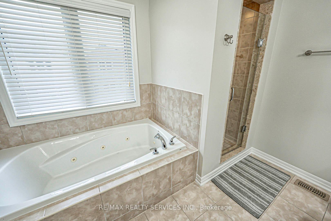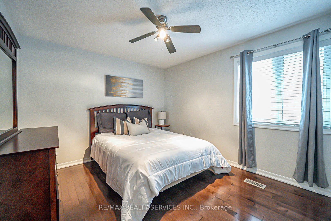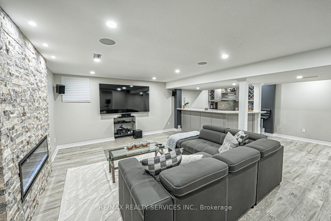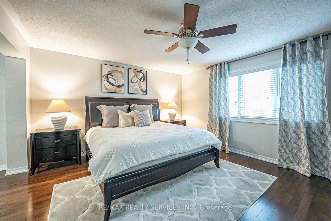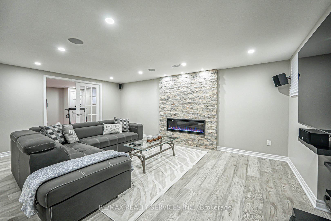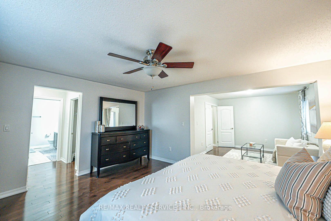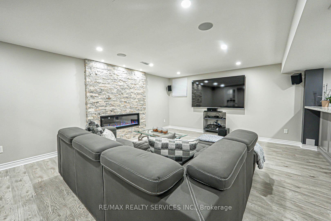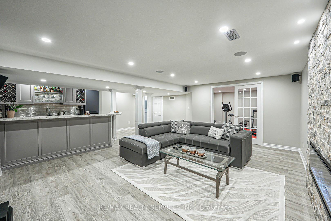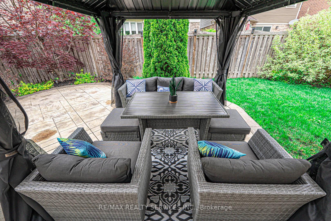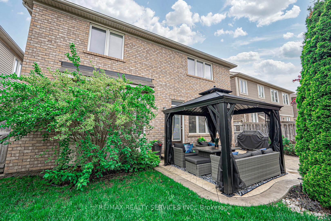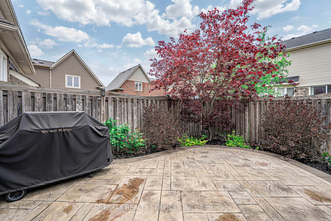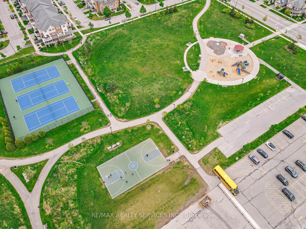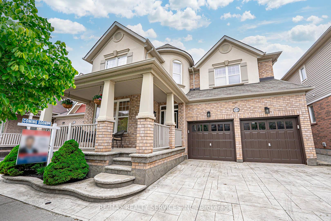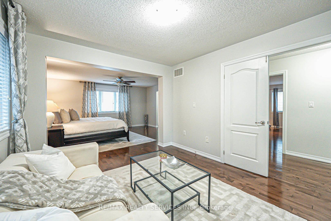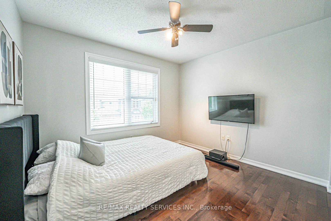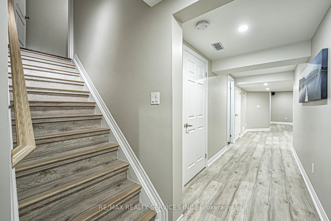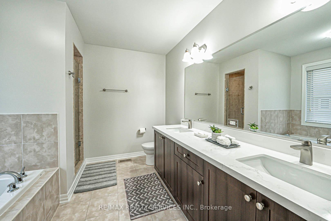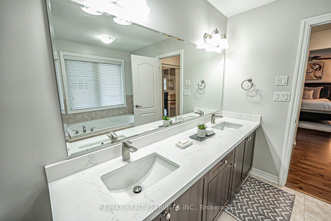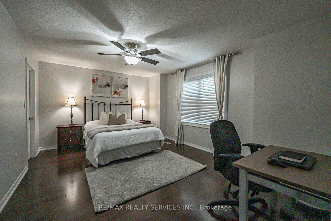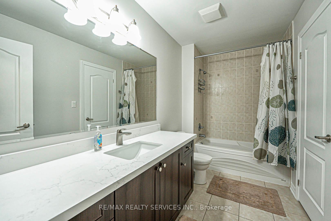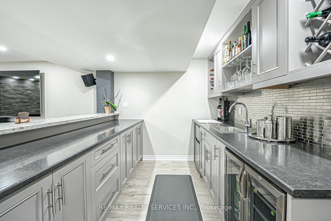$1,749,900
Available - For Sale
Listing ID: W12171764
879 Etherington Way , Milton, L9T 0Z3, Halton
| Executive Detached Home Offering Over 3,000 Sq Ft Above Grade in the Heart of Milton, Proudly Owned by the Original Owners. This Beautifully Designed Property Features a Functional Layout With Separate Living, Dining, Family Rooms, and a Main Floor Den. Enjoy 9 Ft Ceilings, Hardwood Flooring, New Light Fixtures, and an Upgraded Kitchen With Quartz Countertops, Stainless Steel Appliances, and a Built-in Dishwasher. The Home Is Filled With Natural Light and Offers Four Spacious Bedrooms Upstairs, Including a Massive Primary Suite With a Sitting Area, Walk-in Closet, and a 5-Piece Ensuite. The Professionally Finished Basement Includes a Wet Bar, Entertainment Area, and Two Large Bedrooms- One Currently Used as a Home Gym. Outside, the Home Is Beautifully Landscaped With Aggregate Concrete on the Front, Sides, and Back, and Features a Hardtop Gazebo and Patio for Outdoor Enjoyment. Located Near the Optimist Park and the Milton Velodrome, There's Plenty to Enjoy Both Indoors and Out. Plus, With the New Hwy 401-Tremaine Road Interchange Nearby, Commuting Is Quick and Convenient. A Must-See! Extras: Freshly painted 2025, Light fixtures 2025, Quartz countertops 2025, Basement 2018, Ac 2021, Washer and dryer 2022, Hwt is owned 2022, Pattern concrete 2017. |
| Price | $1,749,900 |
| Taxes: | $5599.00 |
| Occupancy: | Owner |
| Address: | 879 Etherington Way , Milton, L9T 0Z3, Halton |
| Directions/Cross Streets: | Tremaine Rd & Louis St. Laurent Ave |
| Rooms: | 11 |
| Rooms +: | 3 |
| Bedrooms: | 4 |
| Bedrooms +: | 2 |
| Family Room: | T |
| Basement: | Finished |
| Level/Floor | Room | Length(ft) | Width(ft) | Descriptions | |
| Room 1 | Main | Living Ro | 10.89 | 12.3 | |
| Room 2 | Main | Dining Ro | 12.5 | 12.89 | |
| Room 3 | Main | Kitchen | 15.97 | 8.4 | |
| Room 4 | Main | Breakfast | 15.97 | 7.97 | |
| Room 5 | Main | Family Ro | 16.89 | 13.97 | |
| Room 6 | Main | Den | 9.97 | 9.97 | |
| Room 7 | Second | Primary B | 15.97 | 13.64 | |
| Room 8 | Second | Bedroom | 11.05 | 12.5 | |
| Room 9 | Second | Bedroom | 16.47 | 10.89 | |
| Room 10 | Second | Bedroom | 10.73 | 11.97 | |
| Room 11 | Basement | Living Ro | 17.97 | 23.39 | |
| Room 12 | Basement | Bedroom | 11.05 | 10.14 |
| Washroom Type | No. of Pieces | Level |
| Washroom Type 1 | 2 | Main |
| Washroom Type 2 | 5 | Second |
| Washroom Type 3 | 4 | Second |
| Washroom Type 4 | 3 | Basement |
| Washroom Type 5 | 0 |
| Total Area: | 0.00 |
| Property Type: | Detached |
| Style: | 2-Storey |
| Exterior: | Stucco (Plaster), Brick |
| Garage Type: | Attached |
| (Parking/)Drive: | Private Do |
| Drive Parking Spaces: | 2 |
| Park #1 | |
| Parking Type: | Private Do |
| Park #2 | |
| Parking Type: | Private Do |
| Pool: | None |
| Approximatly Square Footage: | 3000-3500 |
| CAC Included: | N |
| Water Included: | N |
| Cabel TV Included: | N |
| Common Elements Included: | N |
| Heat Included: | N |
| Parking Included: | N |
| Condo Tax Included: | N |
| Building Insurance Included: | N |
| Fireplace/Stove: | Y |
| Heat Type: | Forced Air |
| Central Air Conditioning: | Central Air |
| Central Vac: | N |
| Laundry Level: | Syste |
| Ensuite Laundry: | F |
| Elevator Lift: | False |
| Sewers: | Sewer |
$
%
Years
This calculator is for demonstration purposes only. Always consult a professional
financial advisor before making personal financial decisions.
| Although the information displayed is believed to be accurate, no warranties or representations are made of any kind. |
| RE/MAX REALTY SERVICES INC. |
|
|

Michael Tzakas
Sales Representative
Dir:
416-561-3911
Bus:
416-494-7653
| Book Showing | Email a Friend |
Jump To:
At a Glance:
| Type: | Freehold - Detached |
| Area: | Halton |
| Municipality: | Milton |
| Neighbourhood: | 1033 - HA Harrison |
| Style: | 2-Storey |
| Tax: | $5,599 |
| Beds: | 4+2 |
| Baths: | 4 |
| Fireplace: | Y |
| Pool: | None |
Locatin Map:
Payment Calculator:

