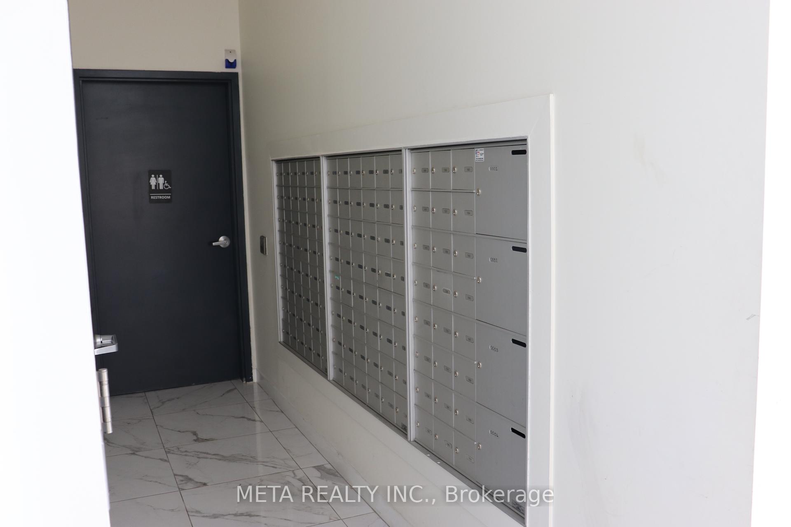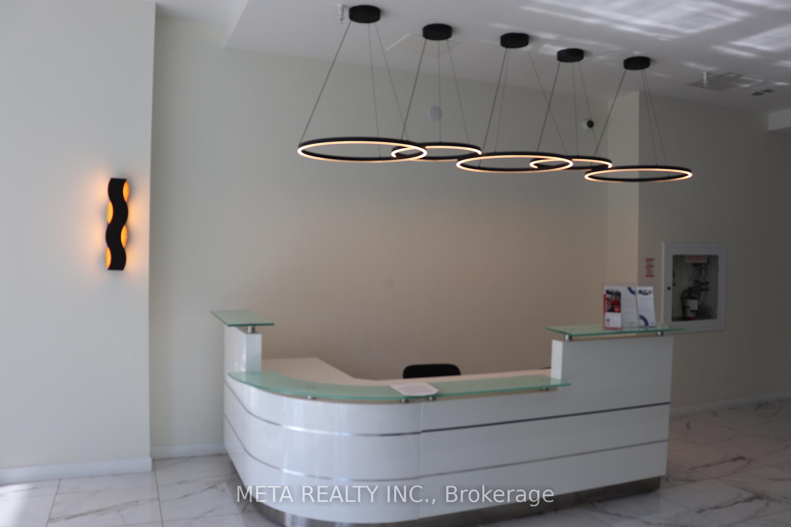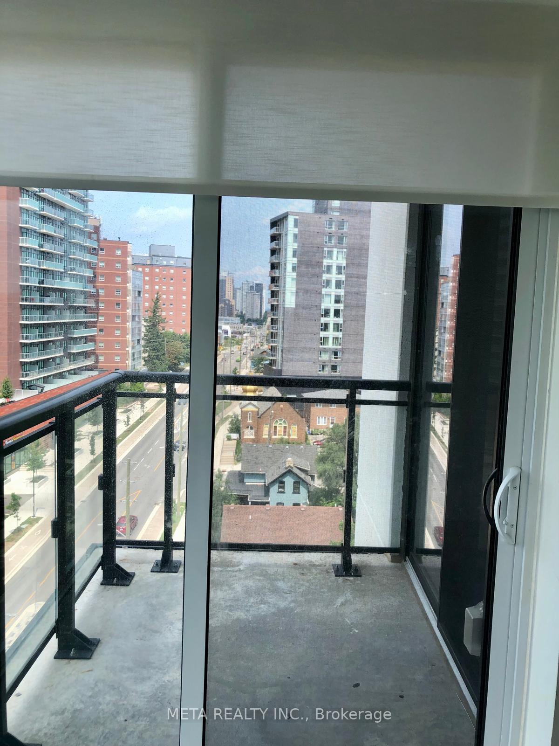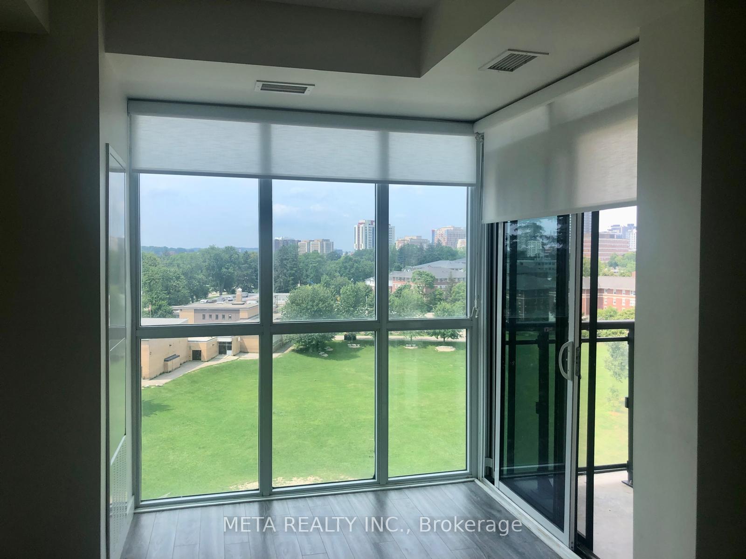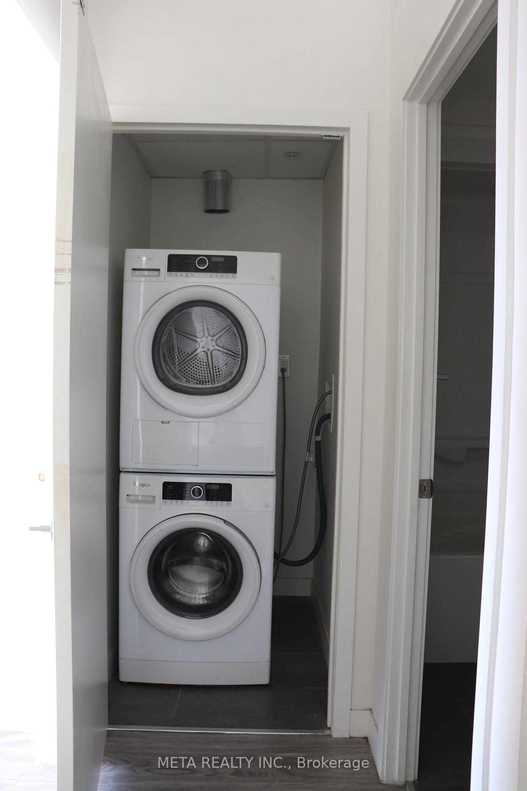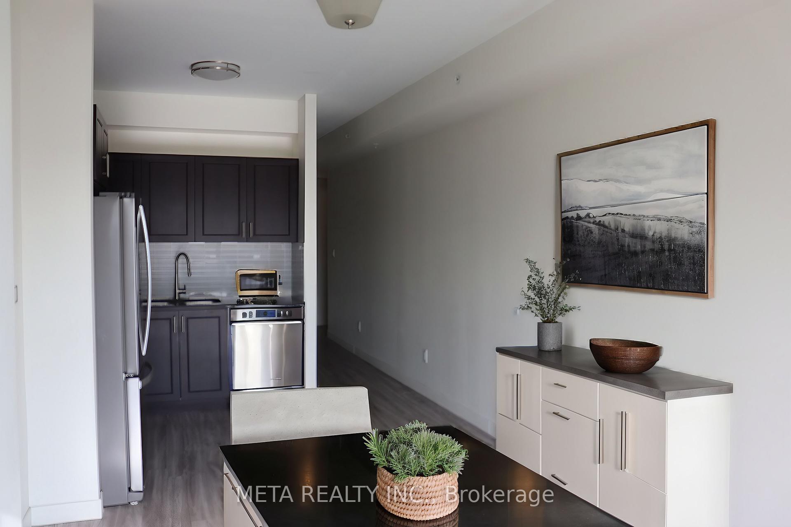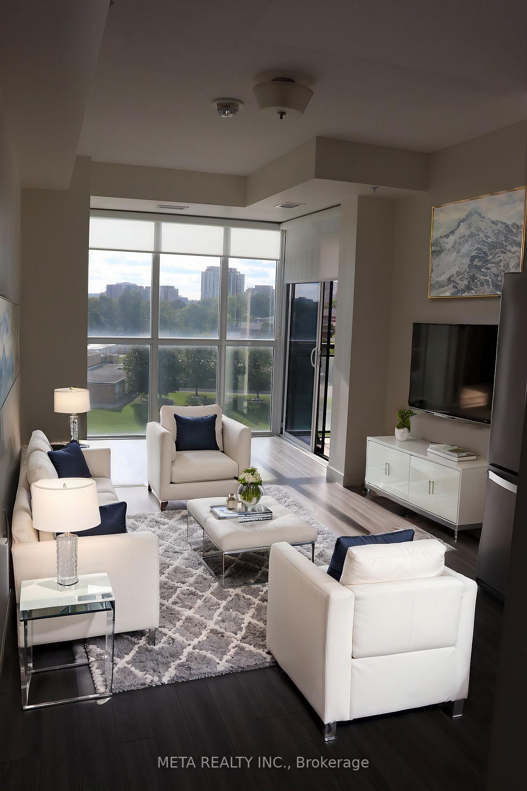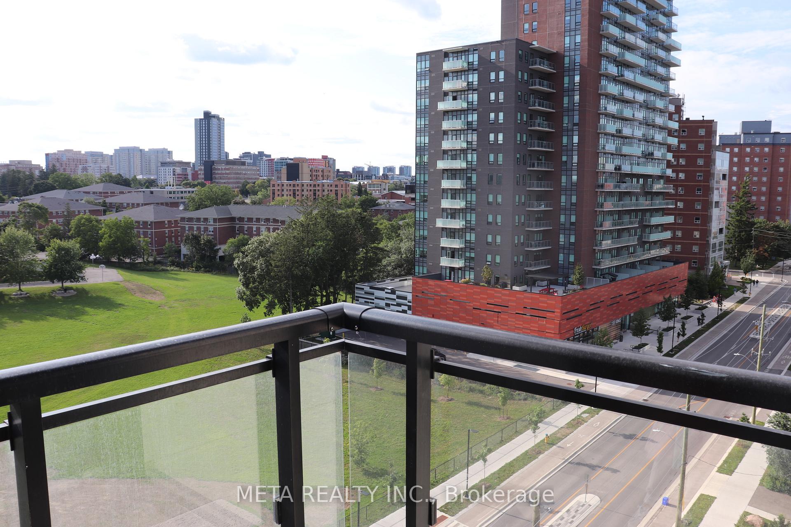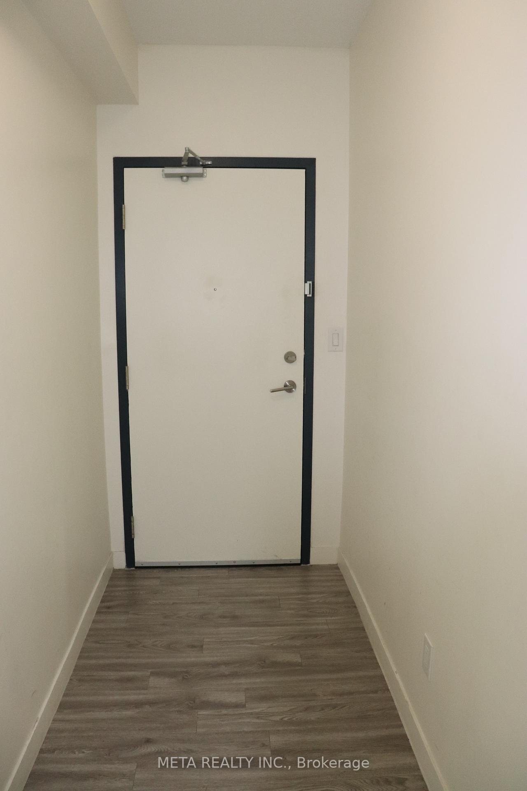$524,500
Available - For Sale
Listing ID: X12164273
128 king Stre , Waterloo, N2J 0E9, Waterloo
| Welcome to ONE28 A Contemporary Condominium Residence in the Heart of Waterloo Presenting a refined opportunity to own a luxurious 1-bedroom + den suite in ONE28, an upscale 3-year-old condominium ideally situated just steps from Wilfrid Laurier University and mere minutes from the University of Waterloo. Designed for modern urban living, this meticulously maintained residence boasts exceptionally low maintenance fees and access to premium, resort-style amenities. Spanning over 650 square feet of open-concept living space, this sun-drenched unit features an expansive layout with a private balcony offering unobstructed eastern views. The thoughtfully designed foyer leads into an upgraded L-shaped kitchen adorned with full-sized stainless steel appliances, tall cabinetry, quartz countertops, double sinks, and a stylish backsplash. The generously sized living and dining area seamlessly extends to the balcony perfect for entertaining or quiet enjoyment. The primary bedroom serves as a serene retreat with floor-to-ceiling windows, while the den offers flexibility to function as a home office or potential second bedroom. Additional features include in-suite laundry conveniently located beside a spa-inspired 4-piece bathroom, one designated parking space, and a secure locker for added storage. Enjoy access to a wealth of high-end amenities including:24/7 concierge services. Fully equipped fitness center and yoga studio Media/party room Rooftop terrace with BBQ stations. Secure bike storage and EV charging stations |
| Price | $524,500 |
| Taxes: | $3791.00 |
| Occupancy: | Tenant |
| Address: | 128 king Stre , Waterloo, N2J 0E9, Waterloo |
| Postal Code: | N2J 0E9 |
| Province/State: | Waterloo |
| Directions/Cross Streets: | Regina/King St |
| Level/Floor | Room | Length(ft) | Width(ft) | Descriptions | |
| Room 1 | Main | Den | 9.91 | 8.92 | |
| Room 2 | Main | Living Ro | 8.04 | 8.07 | |
| Room 3 | Main | Kitchen | 9.91 | 8.92 | |
| Room 4 | Main | Primary B | 9.84 | 3.28 | |
| Room 5 | Main | Dining Ro | 9.91 | 8.92 |
| Washroom Type | No. of Pieces | Level |
| Washroom Type 1 | 3 | Flat |
| Washroom Type 2 | 0 | |
| Washroom Type 3 | 0 | |
| Washroom Type 4 | 0 | |
| Washroom Type 5 | 0 |
| Total Area: | 0.00 |
| Approximatly Age: | 0-5 |
| Washrooms: | 1 |
| Heat Type: | Forced Air |
| Central Air Conditioning: | Central Air |
| Elevator Lift: | True |
$
%
Years
This calculator is for demonstration purposes only. Always consult a professional
financial advisor before making personal financial decisions.
| Although the information displayed is believed to be accurate, no warranties or representations are made of any kind. |
| META REALTY INC. |
|
|

Michael Tzakas
Sales Representative
Dir:
416-561-3911
Bus:
416-494-7653
| Book Showing | Email a Friend |
Jump To:
At a Glance:
| Type: | Com - Common Element Con |
| Area: | Waterloo |
| Municipality: | Waterloo |
| Neighbourhood: | Dufferin Grove |
| Style: | Apartment |
| Approximate Age: | 0-5 |
| Tax: | $3,791 |
| Maintenance Fee: | $457.41 |
| Beds: | 1 |
| Baths: | 1 |
| Fireplace: | N |
Locatin Map:
Payment Calculator:

