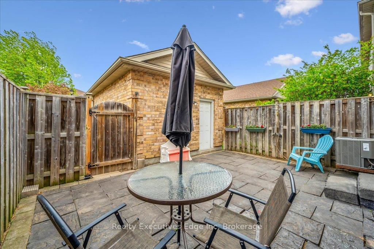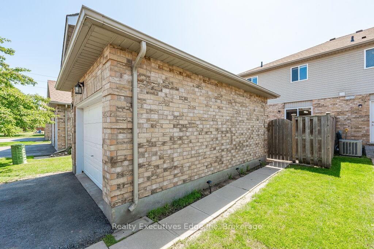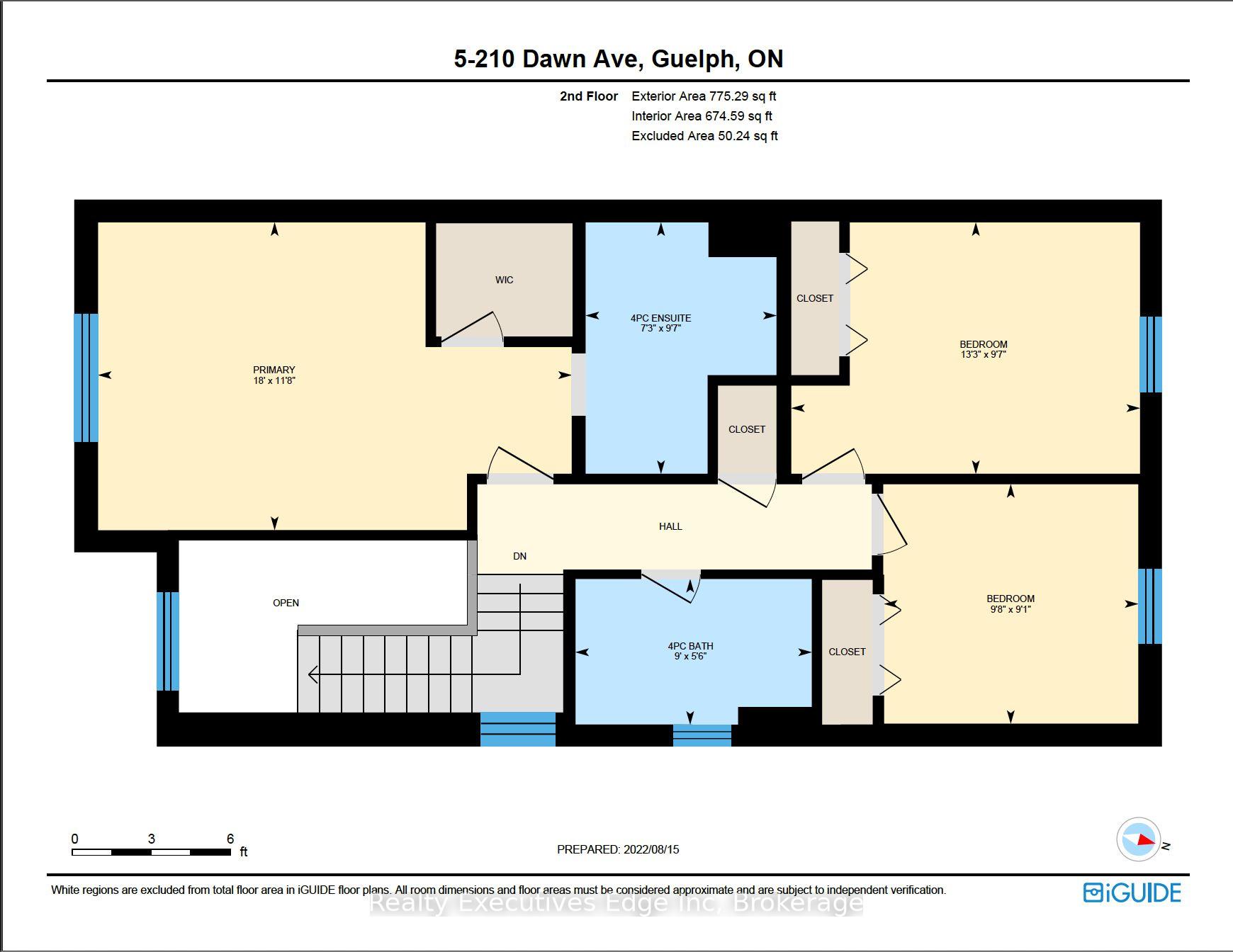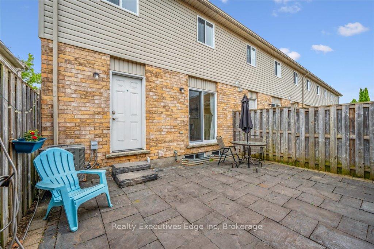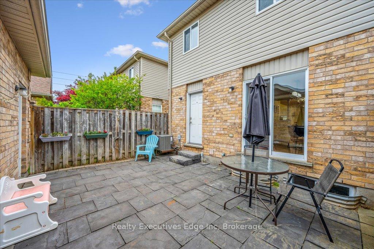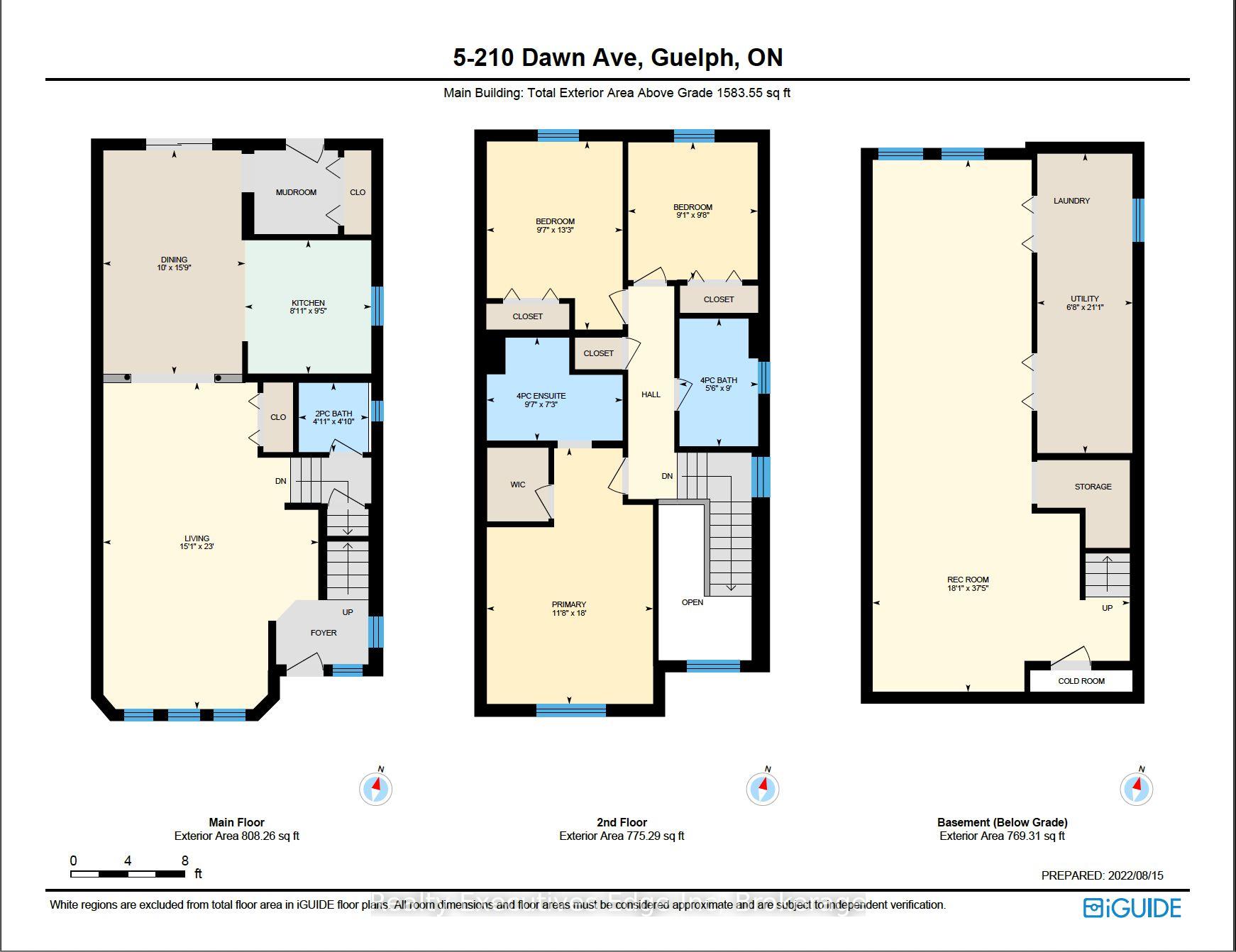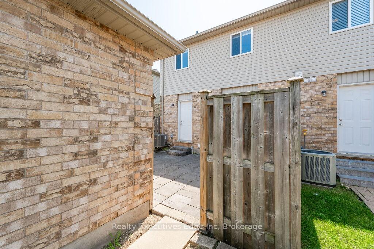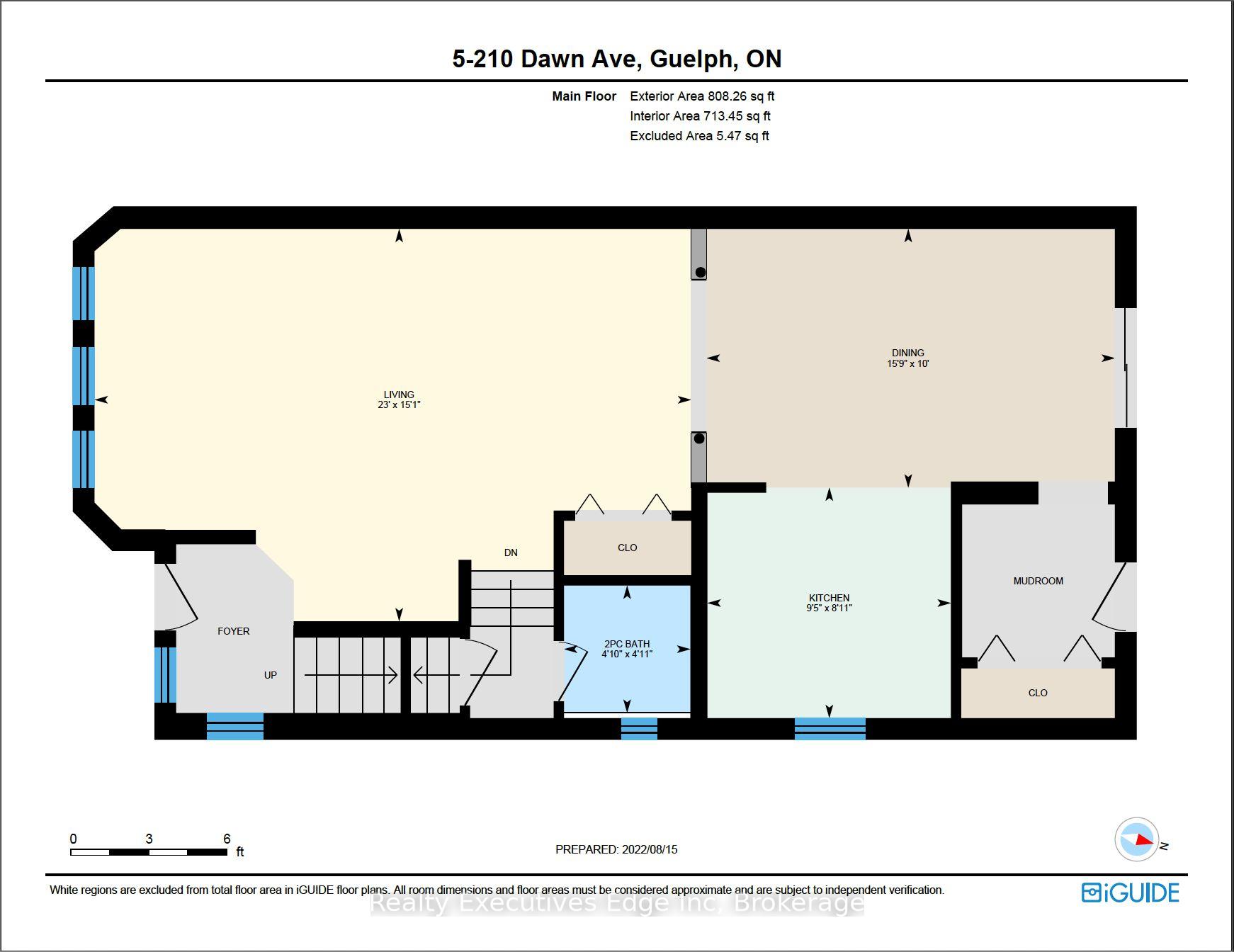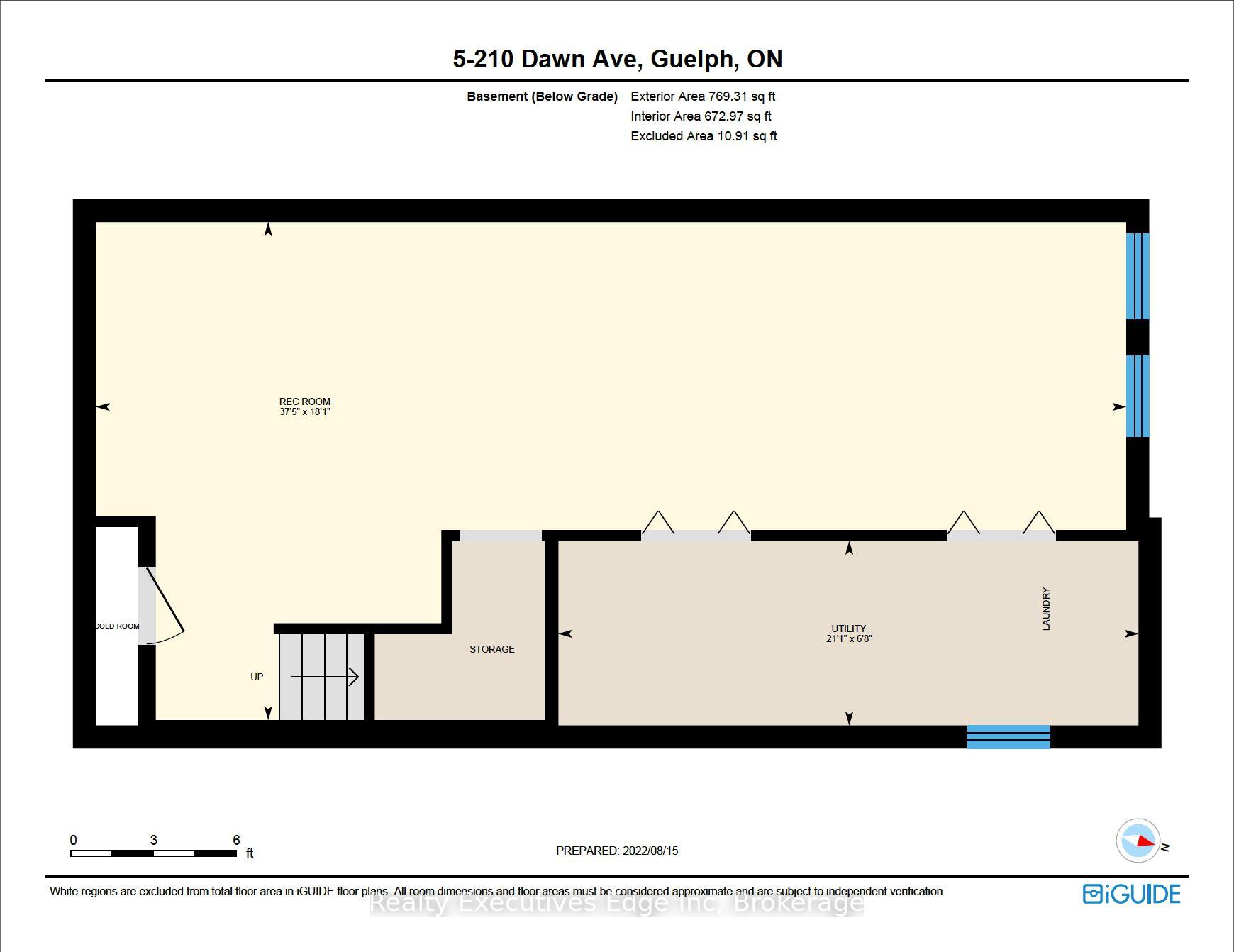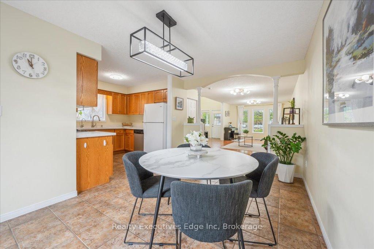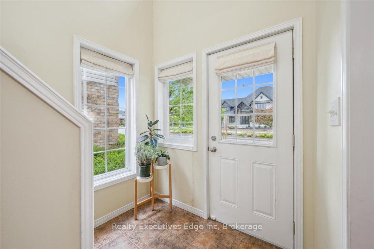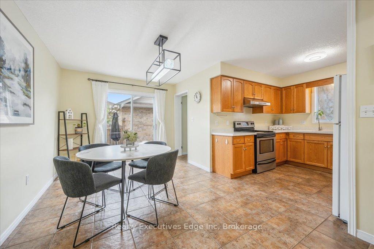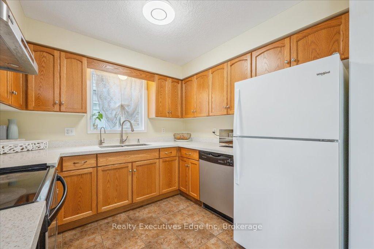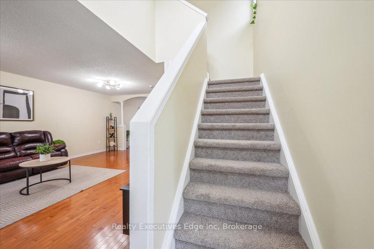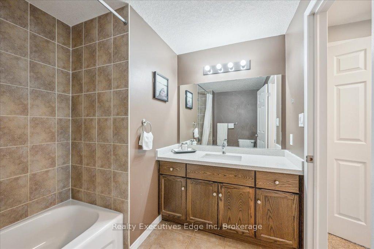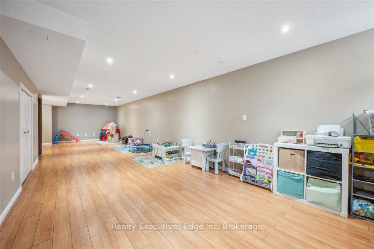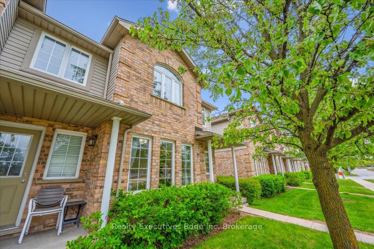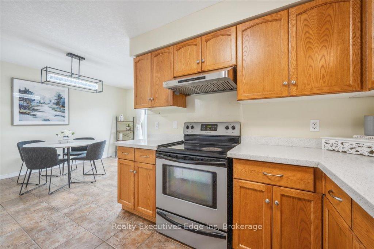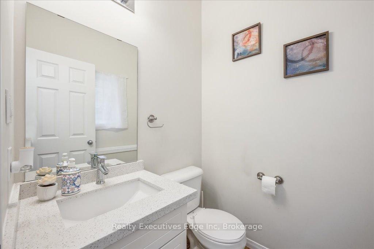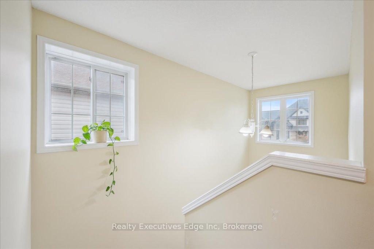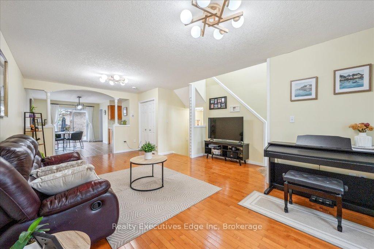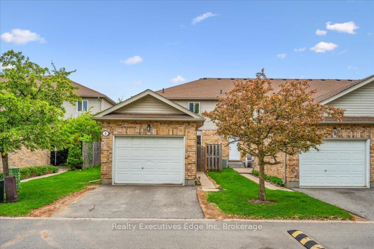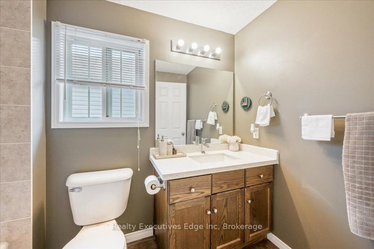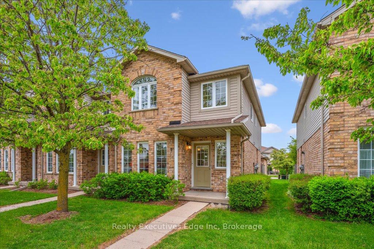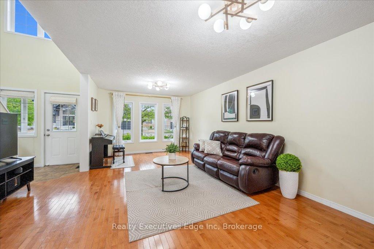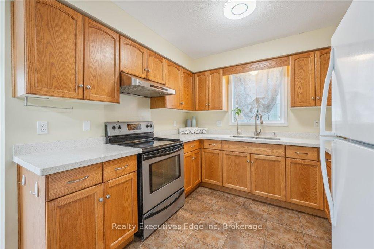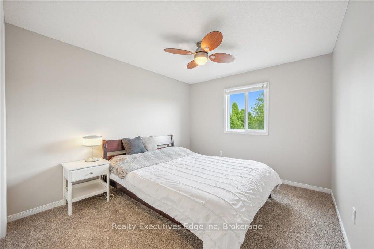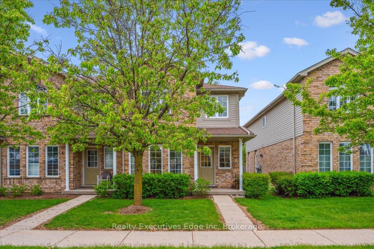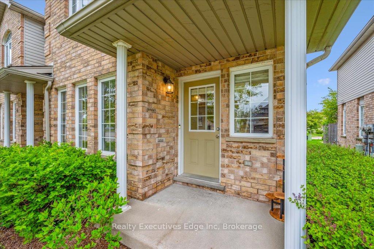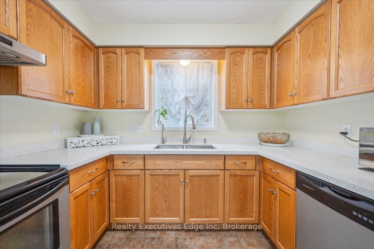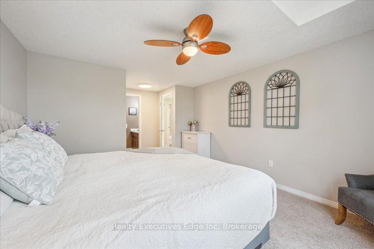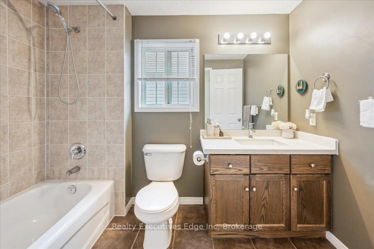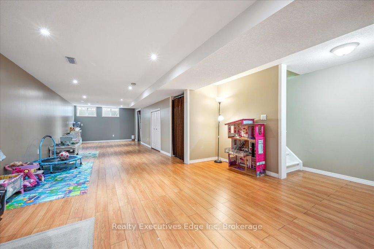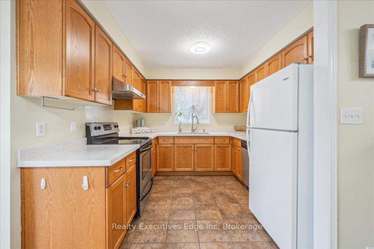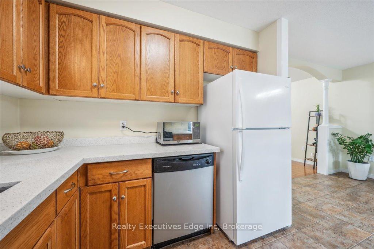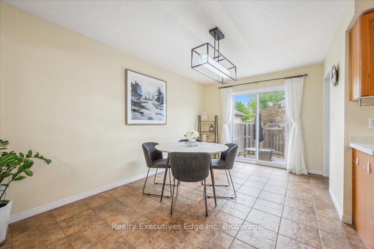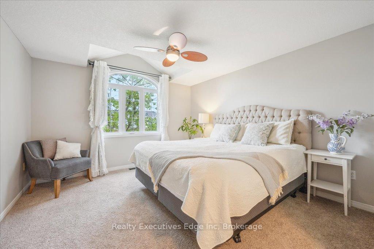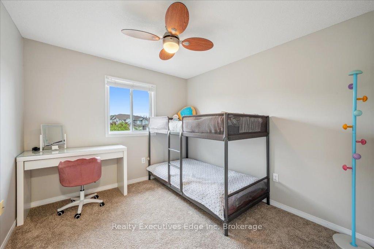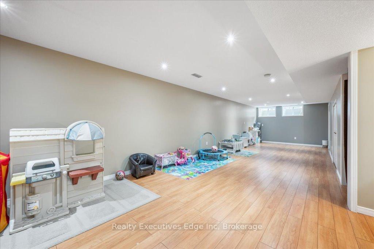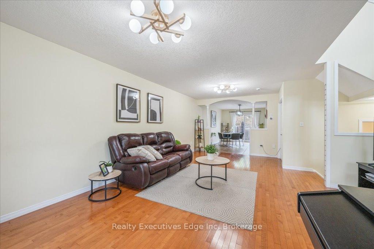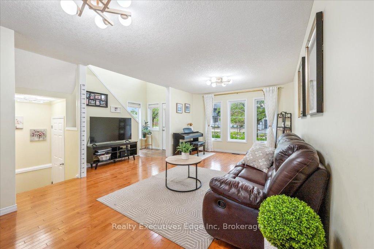$739,000
Available - For Sale
Listing ID: X12165216
210 Dawn Aven , Guelph, N1G 5L5, Wellington
| Welcome to this Super Convenient South-End Townhome! This Fusion-built end unit offers comfort, convenience, and great value ---- just a short walk to local shops, restaurants, and banking, and only steps away from city bus routes to the University. Whether you're a family, student, or investor, this home checks all the boxes. Enjoy a private, enclosed patio and a single detached garage located at the rear of the property.Inside, the bright and spacious main floor features oversized windows that flood the space with natural light. The open-concept layout includes a generous dining area, a modern kitchen with stainless steel appliances, and a large living room that easily accommodates both a study area and an entertaining space. Upstairs, spoil yourself in the king-sized primary bedroom complete with a private ensuite and walk-in closet. Two additional spacious bedrooms and a 4-piece main bath complete the second floor. The finished basement offers a large recreation room, ideal for a home office, extra bedroom, or media space. A 3-piece rough-in provides flexibility for a future bathroom addition. Recent upgrades include: Furnace, Central Air, and Central Vac (2020), New carpet and paint (2020), Roof (2017), Range hood (2022), Updated attic and utility room insulation (2024), New light fixture(2024), New countertops in kitchen and all bathrooms (2024), New owned water heater and tank(2025). Whether you're looking for a comfortable family home or a smart investment, this property is a must-see. Don't miss out, book your showing today! |
| Price | $739,000 |
| Taxes: | $4458.66 |
| Occupancy: | Owner |
| Address: | 210 Dawn Aven , Guelph, N1G 5L5, Wellington |
| Postal Code: | N1G 5L5 |
| Province/State: | Wellington |
| Directions/Cross Streets: | Clairfields Dr W & Gordon St |
| Level/Floor | Room | Length(ft) | Width(ft) | Descriptions | |
| Room 1 | Main | Kitchen | 9.38 | 9.09 | |
| Room 2 | Main | Living Ro | 23.19 | 15.19 | Hardwood Floor |
| Room 3 | Main | Dining Ro | 16.14 | 9.74 | |
| Room 4 | Main | Bathroom | 4.89 | 4.76 | 2 Pc Bath |
| Room 5 | Second | Primary B | 18.11 | 11.84 | |
| Room 6 | Second | Bedroom 2 | 13.42 | 9.71 | |
| Room 7 | Second | Bedroom 3 | 9.74 | 9.25 | |
| Room 8 | Second | Bathroom | 9.77 | 9.71 | 4 Pc Ensuite |
| Room 9 | Second | Bathroom | 9.09 | 5.58 | 4 Pc Bath |
| Room 10 | Basement | Recreatio | 37.62 | 18.3 | |
| Room 11 | Basement | Laundry | 7.97 | 6.63 | |
| Room 12 | Basement | Utility R | 12.92 | 6.63 |
| Washroom Type | No. of Pieces | Level |
| Washroom Type 1 | 4 | Second |
| Washroom Type 2 | 2 | Main |
| Washroom Type 3 | 0 | |
| Washroom Type 4 | 0 | |
| Washroom Type 5 | 0 |
| Total Area: | 0.00 |
| Washrooms: | 3 |
| Heat Type: | Forced Air |
| Central Air Conditioning: | Central Air |
$
%
Years
This calculator is for demonstration purposes only. Always consult a professional
financial advisor before making personal financial decisions.
| Although the information displayed is believed to be accurate, no warranties or representations are made of any kind. |
| Realty Executives Edge Inc |
|
|

Michael Tzakas
Sales Representative
Dir:
416-561-3911
Bus:
416-494-7653
| Virtual Tour | Book Showing | Email a Friend |
Jump To:
At a Glance:
| Type: | Com - Condo Townhouse |
| Area: | Wellington |
| Municipality: | Guelph |
| Neighbourhood: | Clairfields/Hanlon Business Park |
| Style: | 2-Storey |
| Tax: | $4,458.66 |
| Maintenance Fee: | $391 |
| Beds: | 3 |
| Baths: | 3 |
| Fireplace: | N |
Locatin Map:
Payment Calculator:

