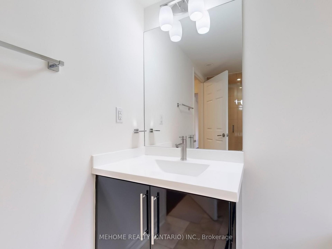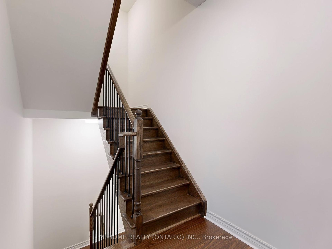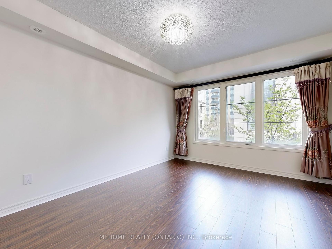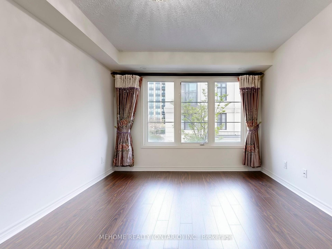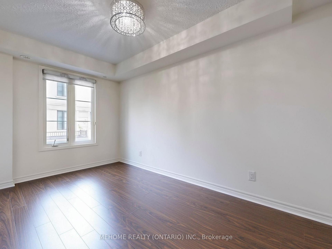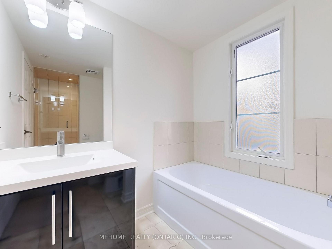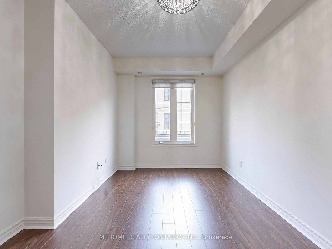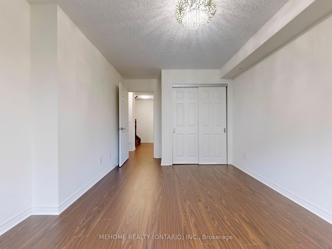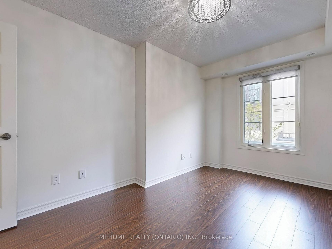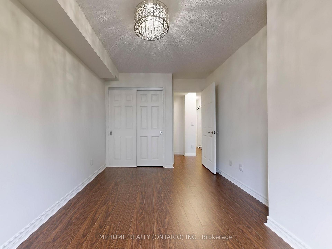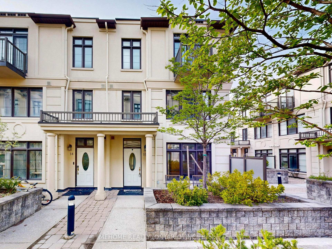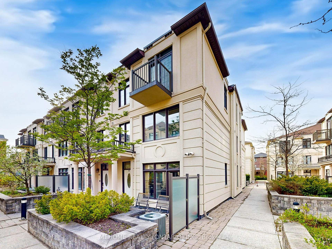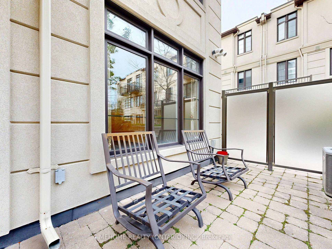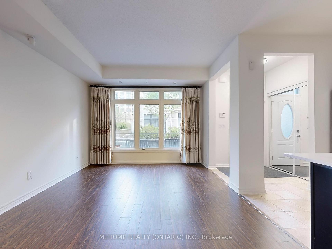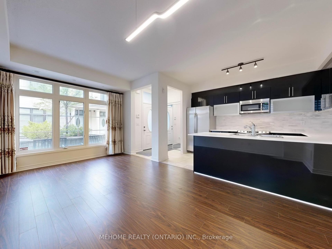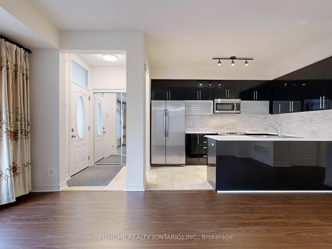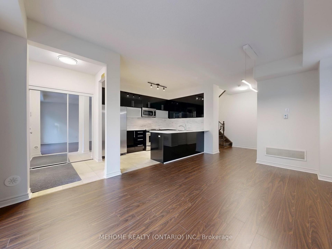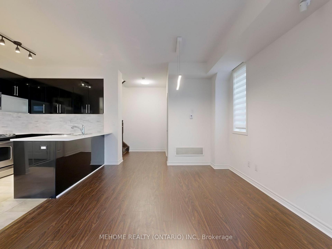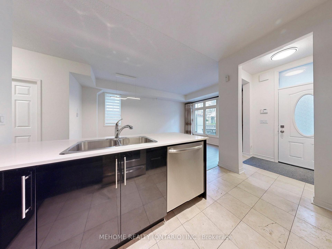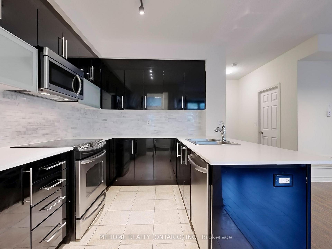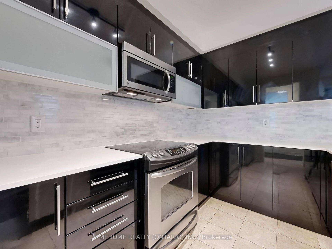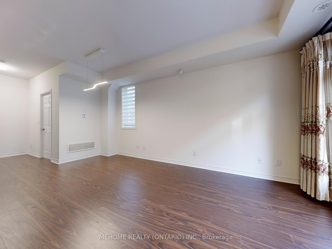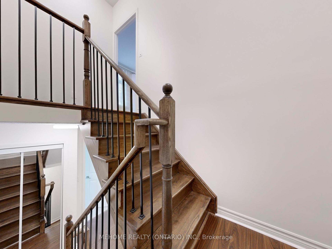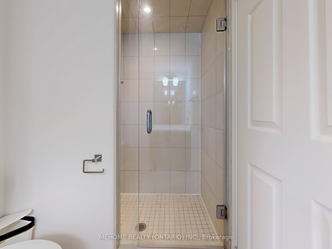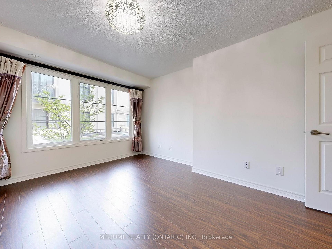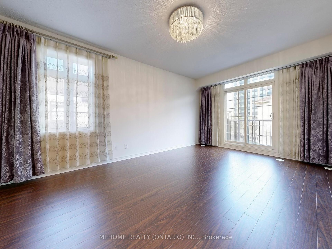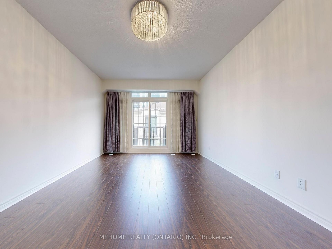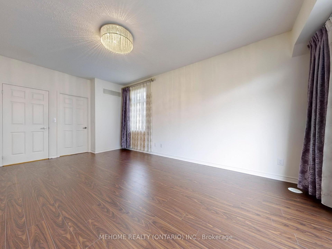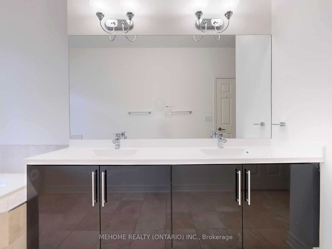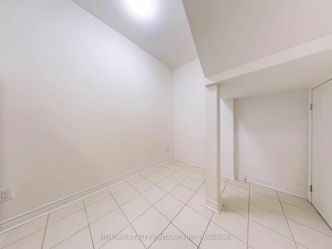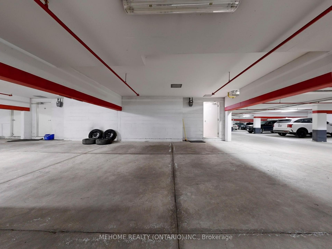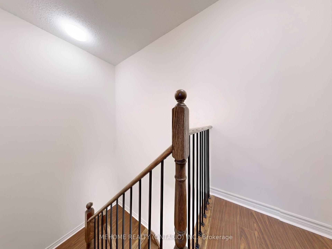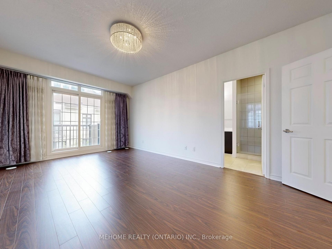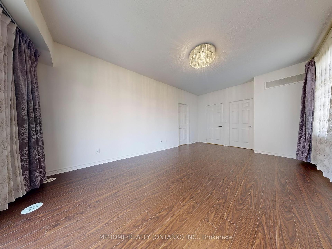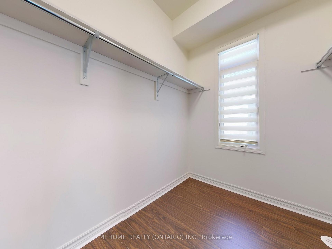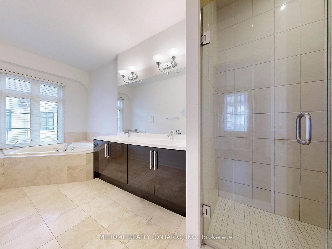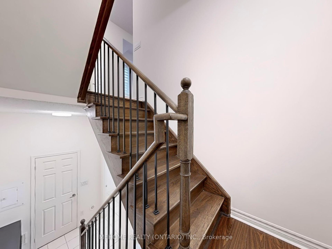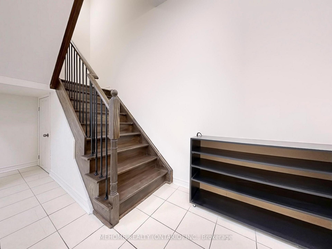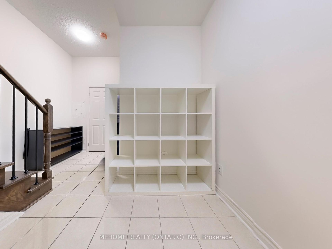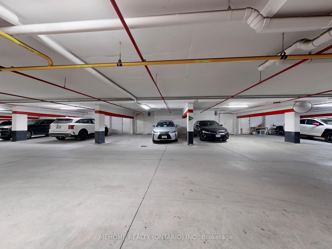$899,000
Available - For Sale
Listing ID: N12160707
7 Brighton Plac , Vaughan, L4J 0H1, York
| Welcome to your new home in the sought-after Thornhill area! We are excited to present this spacious European-style townhome, the largest corner unit available, offering the feel of a semi-detached house within a comfortable close to 2000 sqft layout. This townhouse features a modern kitchen design, hardwood floors throughout, and a generous 9 ft ceiling on the main floor for an open and airy atmosphere.The master suite is a true retreat with a 5-piece ensuite bathroom, including a tastefully bathtub and glass door shower. Step outside onto the balcony for a peaceful view of the garden, and enjoy the added luxury of a large walk-in closet.Located conveniently close to all amenities, this townhome ensures you have everything you needThis turnkey property comes well-equipped with a stainless steel fridge, built-in cooktop, dishwasher, oven, range hood, and in-suite washer & dryer. Window blinds and all existing light fixtures are also included for your convenience.We recommend that buyers and their agents verify all property details, such as measurements and associated fees.This townhome is a charming find, offering a blend of comfort and style, making it a perfect place for you to create your next chapter. Don't let this opportunity pass you by come see it for yourself! |
| Price | $899,000 |
| Taxes: | $5189.36 |
| Occupancy: | Vacant |
| Address: | 7 Brighton Plac , Vaughan, L4J 0H1, York |
| Postal Code: | L4J 0H1 |
| Province/State: | York |
| Directions/Cross Streets: | Yonge & Steeles |
| Level/Floor | Room | Length(ft) | Width(ft) | Descriptions | |
| Room 1 | Main | Foyer | 8 | 6.63 | Ceramic Floor, Closet |
| Room 2 | Main | Living Ro | 19.02 | 11.02 | Porcelain Floor, Open Concept, Combined w/Dining |
| Room 3 | Main | Dining Ro | 19.02 | 11.02 | Porcelain Floor, Open Concept, Combined w/Living |
| Room 4 | Main | Kitchen | 12.43 | 8 | Ceramic Floor, Granite Counters, Modern Kitchen |
| Room 5 | Second | Bedroom | 16.4 | 9.02 | Hardwood Floor, Closet, Picture Window |
| Room 6 | Second | Bedroom | 13.32 | 9.84 | Hardwood Floor, Closet, Picture Window |
| Room 7 | Third | Primary B | 18.5 | 12.63 | Hardwood Floor, 5 Pc Ensuite, Balcony |
| Room 8 | Basement | Den | 9.51 | 6 | Broadloom |
| Washroom Type | No. of Pieces | Level |
| Washroom Type 1 | 5 | Third |
| Washroom Type 2 | 4 | Second |
| Washroom Type 3 | 3 | Main |
| Washroom Type 4 | 0 | |
| Washroom Type 5 | 0 |
| Total Area: | 0.00 |
| Washrooms: | 3 |
| Heat Type: | Forced Air |
| Central Air Conditioning: | Central Air |
$
%
Years
This calculator is for demonstration purposes only. Always consult a professional
financial advisor before making personal financial decisions.
| Although the information displayed is believed to be accurate, no warranties or representations are made of any kind. |
| MEHOME REALTY (ONTARIO) INC. |
|
|

Michael Tzakas
Sales Representative
Dir:
416-561-3911
Bus:
416-494-7653
| Virtual Tour | Book Showing | Email a Friend |
Jump To:
At a Glance:
| Type: | Com - Condo Townhouse |
| Area: | York |
| Municipality: | Vaughan |
| Neighbourhood: | Crestwood-Springfarm-Yorkhill |
| Style: | 3-Storey |
| Tax: | $5,189.36 |
| Maintenance Fee: | $571.99 |
| Beds: | 3 |
| Baths: | 3 |
| Fireplace: | N |
Locatin Map:
Payment Calculator:

