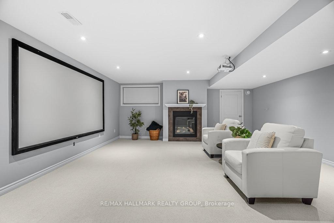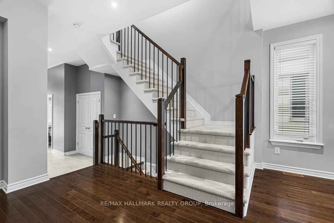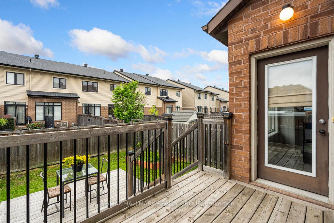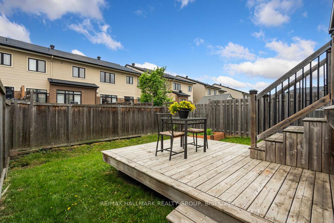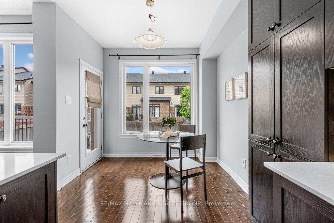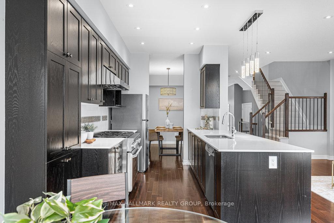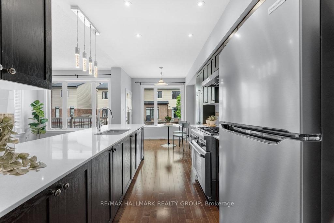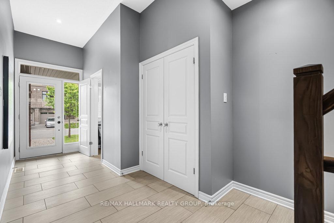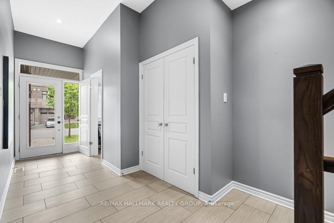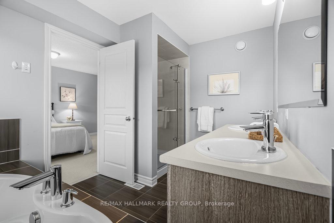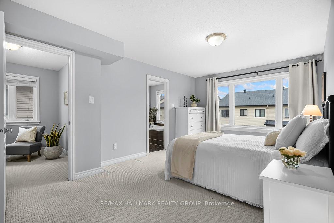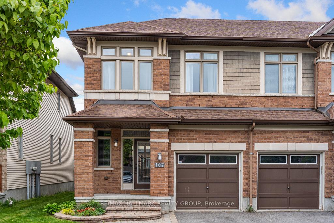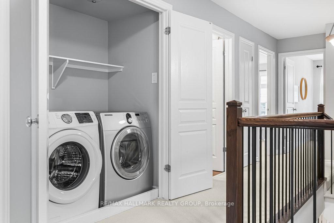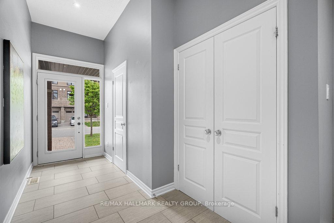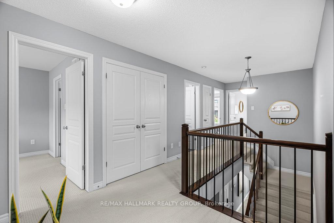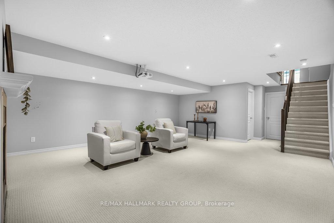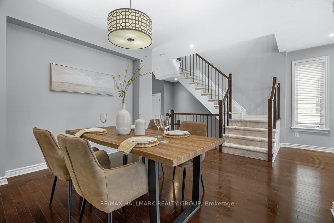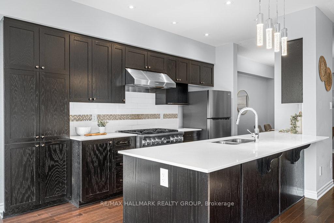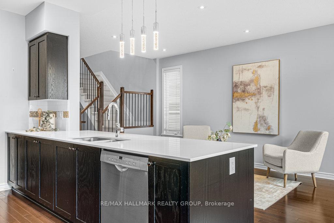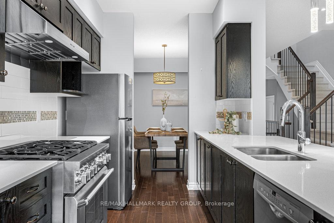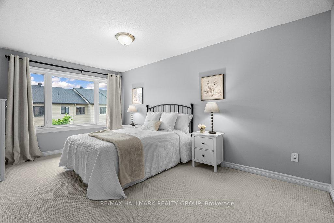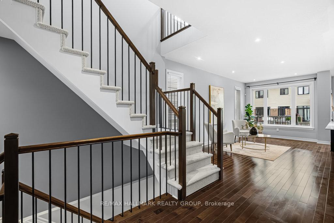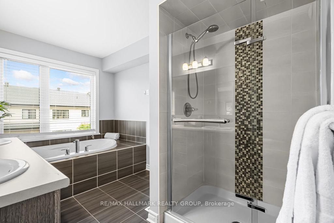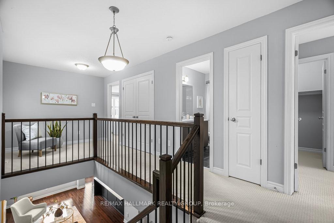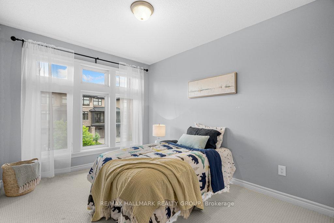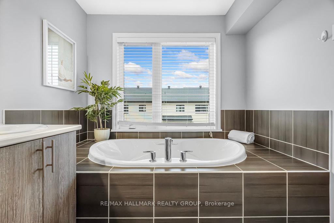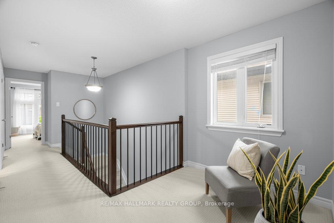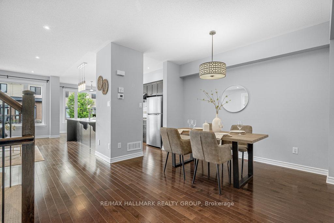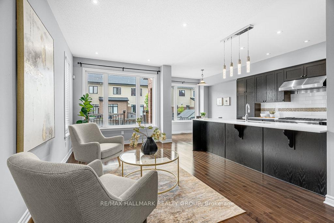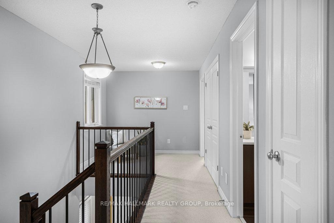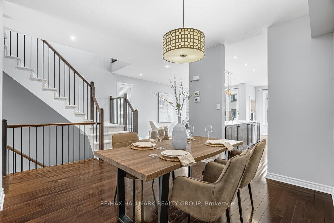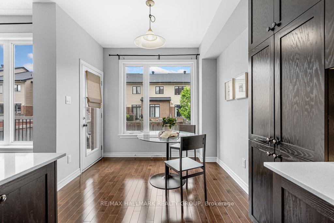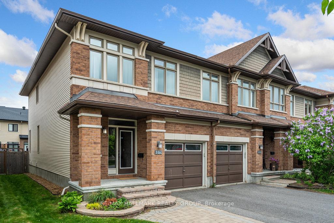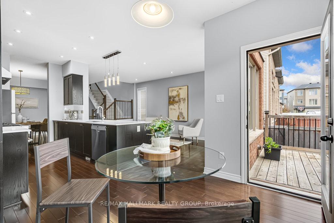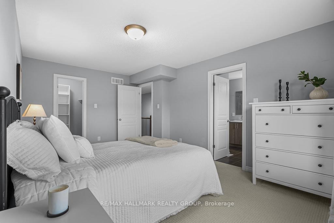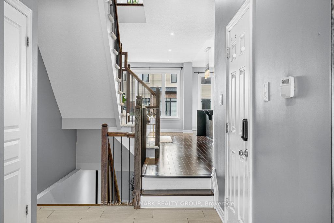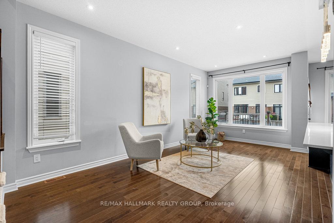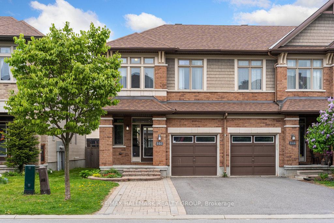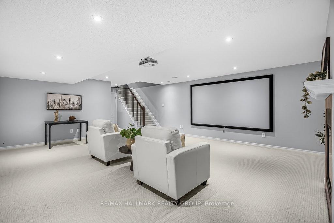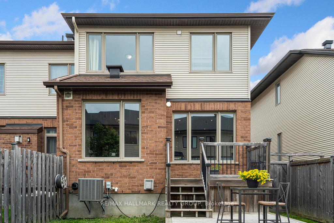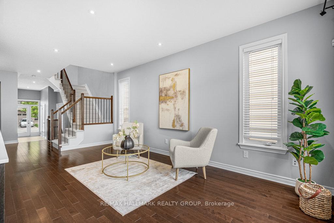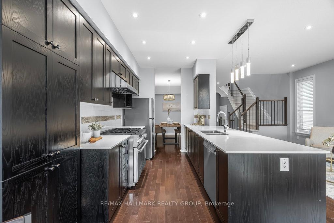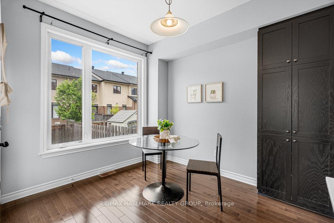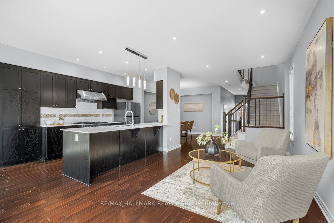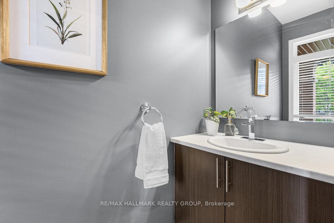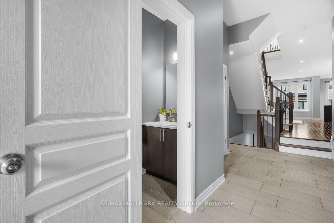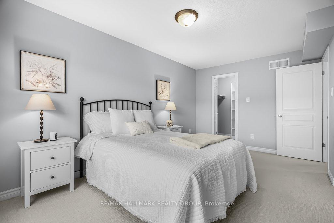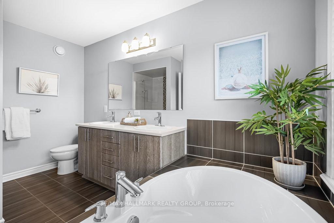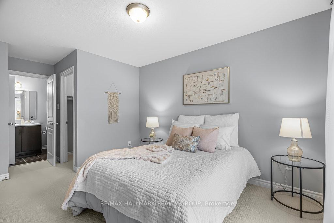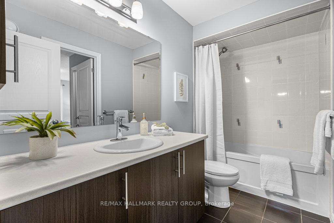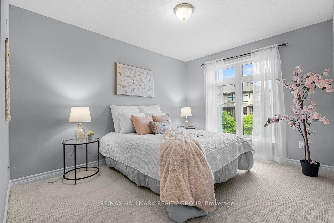$748,000
Available - For Sale
Listing ID: X12170775
107 Nutting Cres , Blossom Park - Airport and Area, K4M 0C3, Ottawa
| OPEN HOUSE - Saturday, May 31st from 2:00 p.m. to 4:00 p.m. Welcome to 107 Nutting Crescent! Step into one of Richcraft's largest end-unit townhomes - the "Stillwater" model offering over 2,200 sq. ft. of thoughtfully designed living space. This 3-bedroom, 3-bathroom energy-efficient home is loaded with premium builder upgrades, blending modern style with everyday functionality - perfect for contemporary family living. Upon entry, you're greeted by a spacious foyer with a convenient powder room and inside access to the garage. Step up into a bright, open-concept main floor with elegant hardwood flooring throughout. The separate dining area flows seamlessly into a stunning kitchen equipped with an extended quartz island, ample cabinetry and counter space, stainless steel appliances including a Thermador gas stove & Zephyr range hood, and a breakfast/coffee bar area ideal for your morning routines. Upstairs, the luxurious primary suite features a large walk-in closet and a spa-like ensuite complete with a soaker tub, separate shower, and double sinks. A secondary bedroom also includes a walk-in closet and a cheater ensuite, while an additional bedroom offers flexible space, perfect as a home office. For added convenience, the laundry closet is located on the upper level. The lower level boasts a spacious family/recreation room complete with a large movie screen, projector, and a cozy fireplace perfect for movie nights or relaxing with family. Additional highlights include ample storage space, an air exchanger, plumbing rough-in for a bathroom, a deck for outdoor entertaining, gas BBQ hook-up, and a fully fenced backyard. You'll love the convenience of nearby primary and secondary schools, shopping, parks, and countless amenities. Location indicator is Manotick. With Riverside South across and easy access to Barrhaven, and Findlay Creek, and service by the LRT Trillium Line, this location truly has it all. Be our guest and book your private viewing today! |
| Price | $748,000 |
| Taxes: | $4340.00 |
| Assessment Year: | 2024 |
| Occupancy: | Vacant |
| Address: | 107 Nutting Cres , Blossom Park - Airport and Area, K4M 0C3, Ottawa |
| Directions/Cross Streets: | Earl Armstrong and Spratt Roads |
| Rooms: | 12 |
| Bedrooms: | 3 |
| Bedrooms +: | 0 |
| Family Room: | T |
| Basement: | Partially Fi |
| Level/Floor | Room | Length(ft) | Width(ft) | Descriptions | |
| Room 1 | Basement | Family Ro | 18.04 | 19.68 | |
| Room 2 | Main | Foyer | 16.07 | 5.9 | |
| Room 3 | Main | Powder Ro | 6.89 | 2.95 | |
| Room 4 | Main | Dining Ro | 12.79 | 8.2 | |
| Room 5 | Main | Living Ro | 19.02 | 9.84 | |
| Room 6 | Main | Kitchen | 11.15 | 8.53 | |
| Room 7 | Main | Breakfast | 8.86 | 8.86 | |
| Room 8 | Upper | Primary B | 16.07 | 9.84 | Walk-In Closet(s), 5 Pc Ensuite |
| Room 9 | Upper | Bedroom 2 | 11.15 | 8.86 | |
| Room 10 | Upper | Bedroom 3 | 12.14 | 8.86 | Walk-In Closet(s) |
| Room 11 | Upper | Bathroom | 8.86 | 3.94 | |
| Room 12 | Upper | Bathroom | 6.89 | 11.15 |
| Washroom Type | No. of Pieces | Level |
| Washroom Type 1 | 5 | Upper |
| Washroom Type 2 | 4 | Upper |
| Washroom Type 3 | 2 | Main |
| Washroom Type 4 | 0 | |
| Washroom Type 5 | 0 |
| Total Area: | 0.00 |
| Approximatly Age: | 6-15 |
| Property Type: | Att/Row/Townhouse |
| Style: | 2-Storey |
| Exterior: | Vinyl Siding, Brick |
| Garage Type: | Attached |
| (Parking/)Drive: | Inside Ent |
| Drive Parking Spaces: | 3 |
| Park #1 | |
| Parking Type: | Inside Ent |
| Park #2 | |
| Parking Type: | Inside Ent |
| Park #3 | |
| Parking Type: | Front Yard |
| Pool: | None |
| Approximatly Age: | 6-15 |
| Approximatly Square Footage: | 1500-2000 |
| Property Features: | Fenced Yard, Public Transit |
| CAC Included: | N |
| Water Included: | N |
| Cabel TV Included: | N |
| Common Elements Included: | N |
| Heat Included: | N |
| Parking Included: | N |
| Condo Tax Included: | N |
| Building Insurance Included: | N |
| Fireplace/Stove: | Y |
| Heat Type: | Forced Air |
| Central Air Conditioning: | Central Air |
| Central Vac: | Y |
| Laundry Level: | Syste |
| Ensuite Laundry: | F |
| Sewers: | Sewer |
$
%
Years
This calculator is for demonstration purposes only. Always consult a professional
financial advisor before making personal financial decisions.
| Although the information displayed is believed to be accurate, no warranties or representations are made of any kind. |
| RE/MAX HALLMARK REALTY GROUP |
|
|

Michael Tzakas
Sales Representative
Dir:
416-561-3911
Bus:
416-494-7653
| Book Showing | Email a Friend |
Jump To:
At a Glance:
| Type: | Freehold - Att/Row/Townhouse |
| Area: | Ottawa |
| Municipality: | Blossom Park - Airport and Area |
| Neighbourhood: | 2602 - Riverside South/Gloucester Glen |
| Style: | 2-Storey |
| Approximate Age: | 6-15 |
| Tax: | $4,340 |
| Beds: | 3 |
| Baths: | 3 |
| Fireplace: | Y |
| Pool: | None |
Locatin Map:
Payment Calculator:

