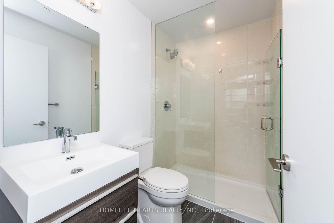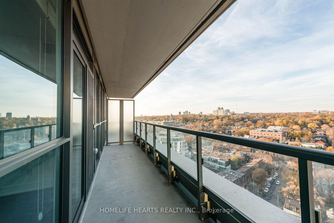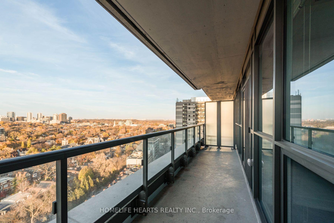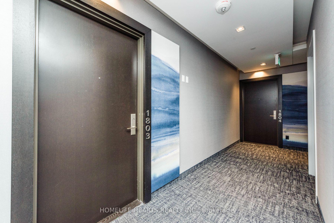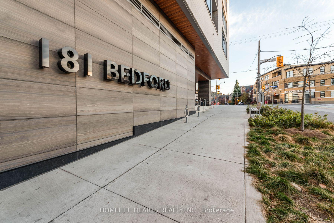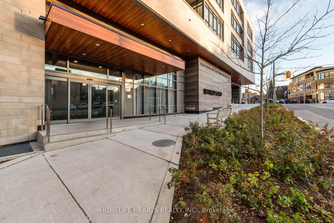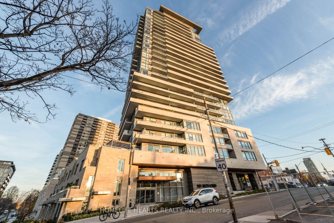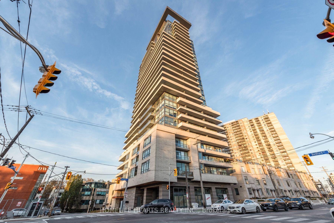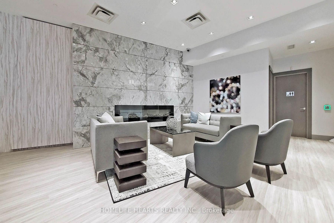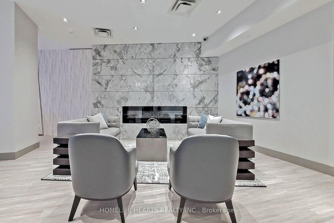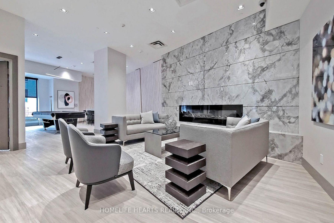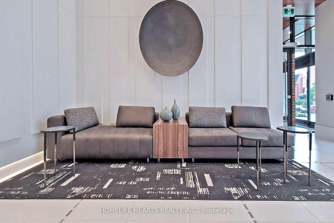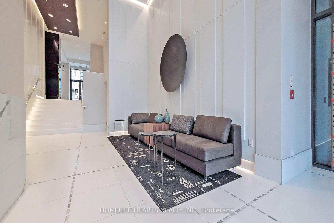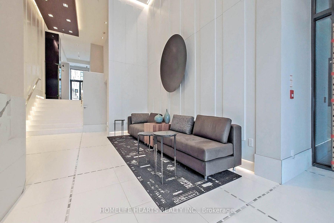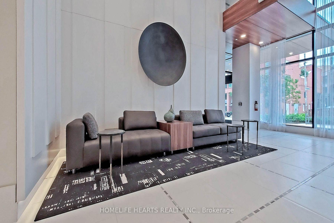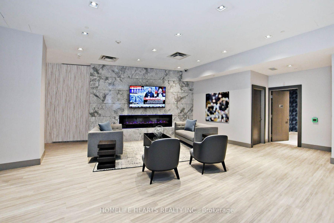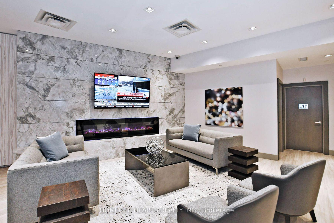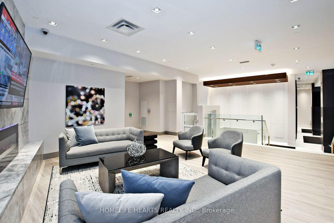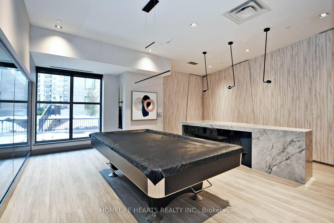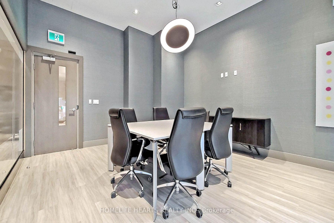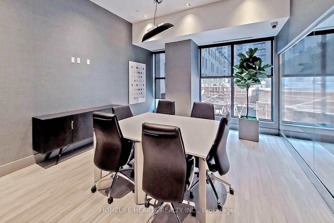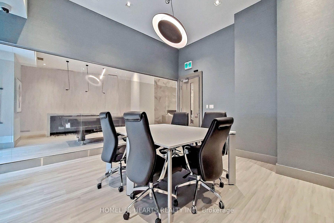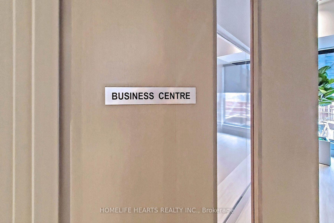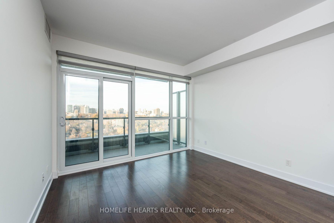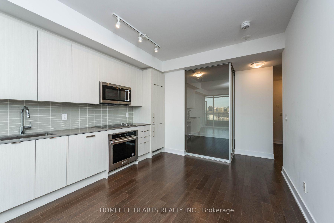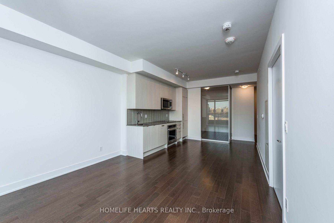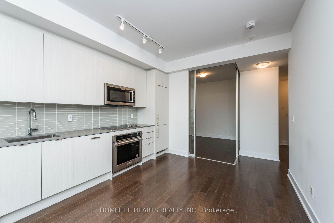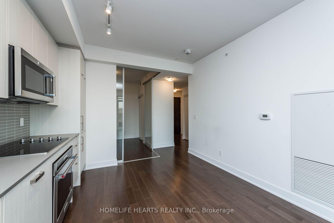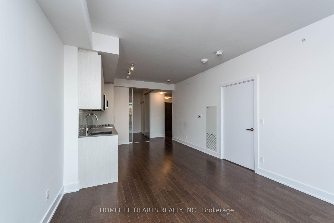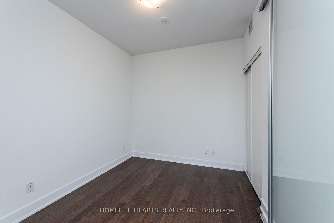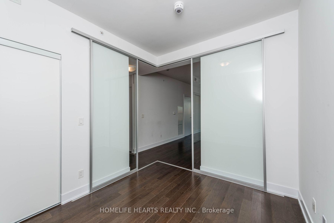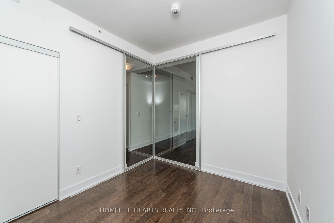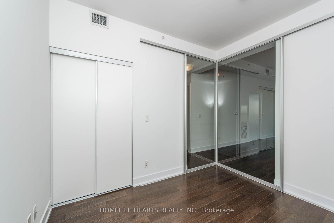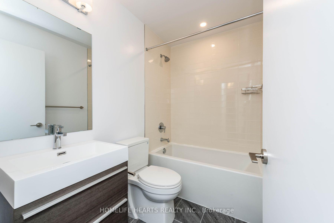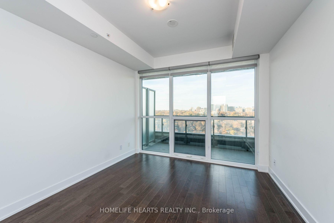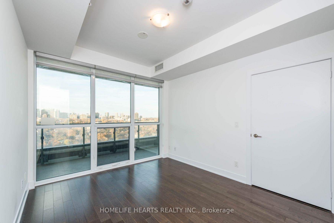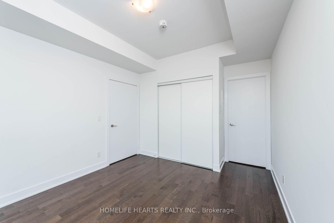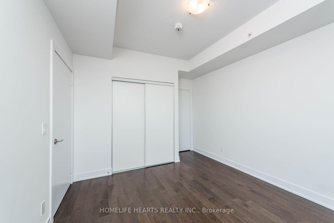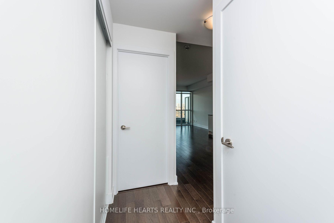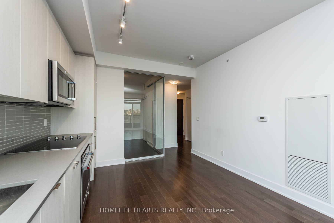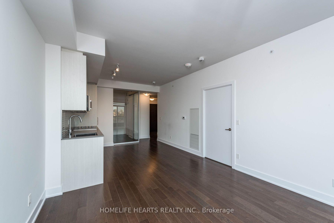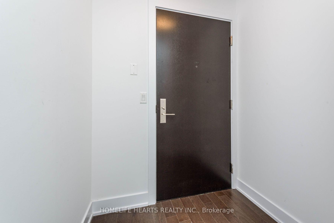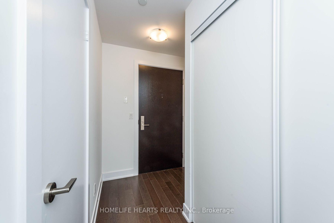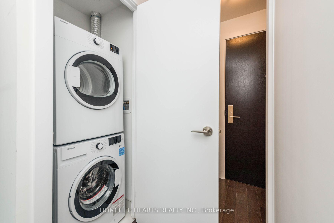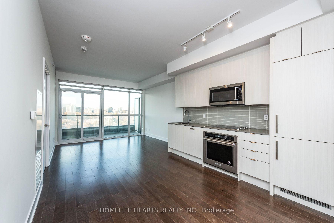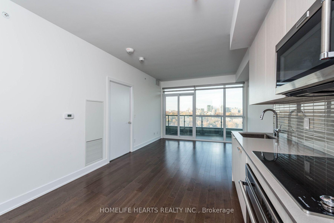$799,000
Available - For Sale
Listing ID: C12172172
181 Bedford Road , Toronto, M5R 0A5, Toronto
| Experience Breathtaking Unobstructed Views From This Stunning North East Facing Unit At AYC 181 Bedford Is Located In Annex Neighbourhood Close To Yorkville, St. George Campus UofT . This 2 Bedroom + 2 Full Bath Just Over Two Year Old Delivers Grandeur And Comfort. It Is Complemented By Floor To Ceiling Windows Large Open Balcony. Unit Is Bright & Sunny Spacious And Functional Balcony. Building Amenities Including: Fitness Facilities, Lounge Area, Games Room, Guest Suite, Rooftop Patio, 24/7Concierge. |
| Price | $799,000 |
| Taxes: | $4120.00 |
| Occupancy: | Owner |
| Address: | 181 Bedford Road , Toronto, M5R 0A5, Toronto |
| Postal Code: | M5R 0A5 |
| Province/State: | Toronto |
| Directions/Cross Streets: | Avenue & Davenport |
| Level/Floor | Room | Length(ft) | Width(ft) | Descriptions | |
| Room 1 | Flat | Dining Ro | 10.5 | 9.41 | Combined w/Kitchen, Open Concept, Laminate |
| Room 2 | Flat | Kitchen | 10.5 | 9.41 | B/I Appliances, Combined w/Dining, Backsplash |
| Room 3 | Flat | Living Ro | 10.79 | 12.04 | W/O To Balcony, Window Floor to Ceil, Laminate |
| Room 4 | Flat | Primary B | 10.92 | 10.56 | Ensuite Bath, Window Floor to Ceil, North View |
| Room 5 | Flat | Bedroom 2 | 9.97 | 8.86 | Sliding Doors, Closet, Laminate |
| Washroom Type | No. of Pieces | Level |
| Washroom Type 1 | 4 | |
| Washroom Type 2 | 3 | |
| Washroom Type 3 | 0 | |
| Washroom Type 4 | 0 | |
| Washroom Type 5 | 0 |
| Total Area: | 0.00 |
| Sprinklers: | Secu |
| Washrooms: | 2 |
| Heat Type: | Forced Air |
| Central Air Conditioning: | Central Air |
$
%
Years
This calculator is for demonstration purposes only. Always consult a professional
financial advisor before making personal financial decisions.
| Although the information displayed is believed to be accurate, no warranties or representations are made of any kind. |
| HOMELIFE HEARTS REALTY INC. |
|
|

Michael Tzakas
Sales Representative
Dir:
416-561-3911
Bus:
416-494-7653
| Book Showing | Email a Friend |
Jump To:
At a Glance:
| Type: | Com - Condo Apartment |
| Area: | Toronto |
| Municipality: | Toronto C02 |
| Neighbourhood: | Annex |
| Style: | Apartment |
| Tax: | $4,120 |
| Maintenance Fee: | $698 |
| Beds: | 2 |
| Baths: | 2 |
| Fireplace: | N |
Locatin Map:
Payment Calculator:

