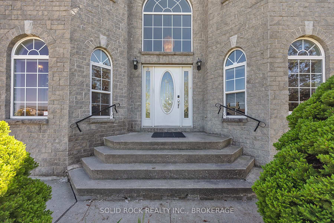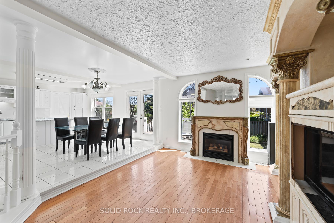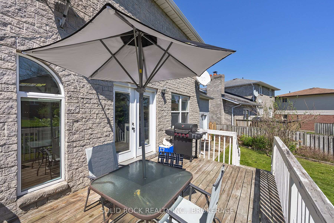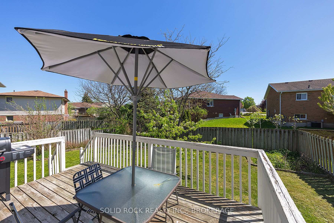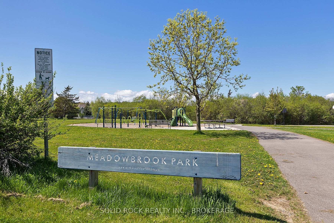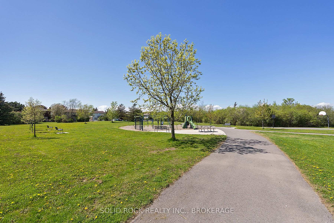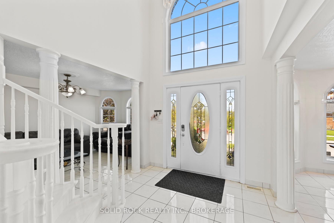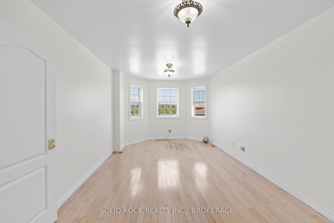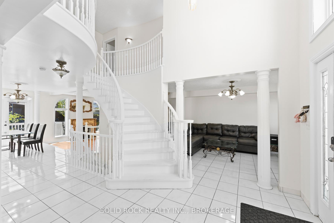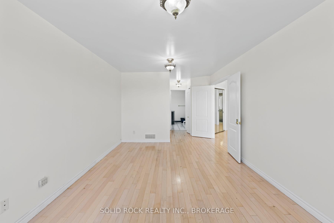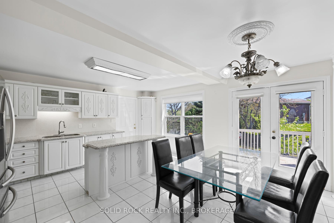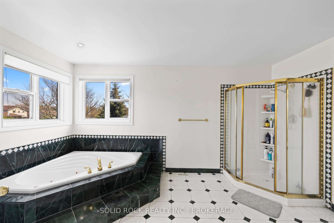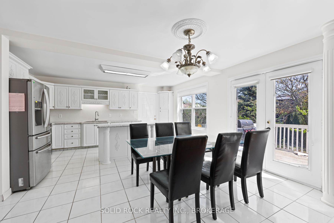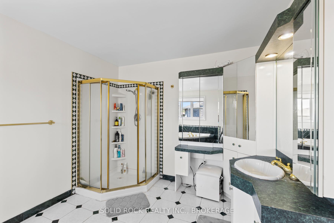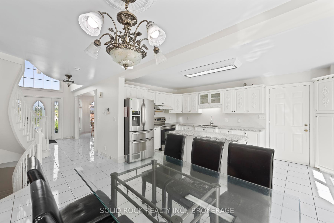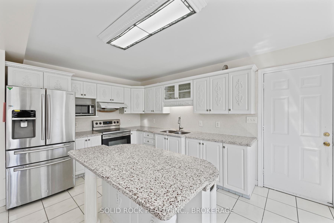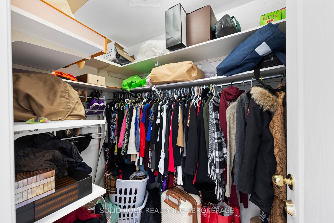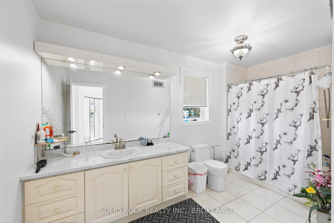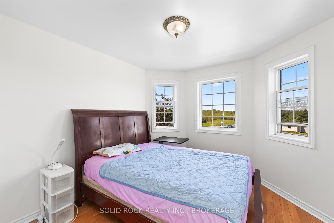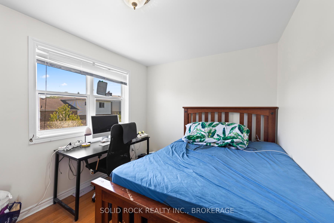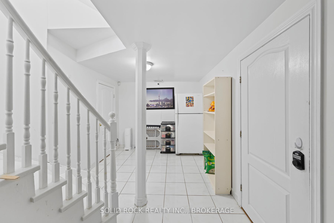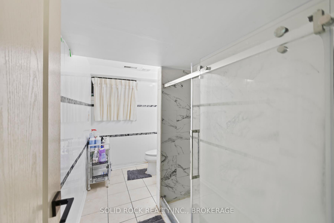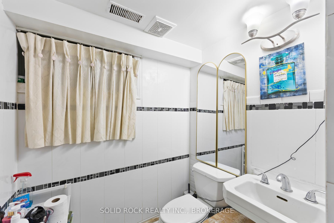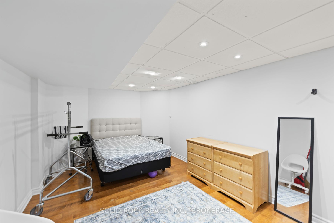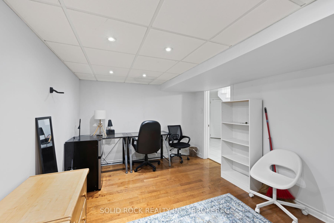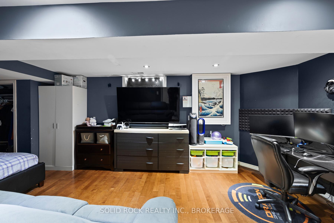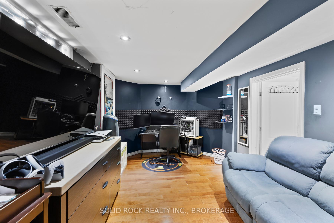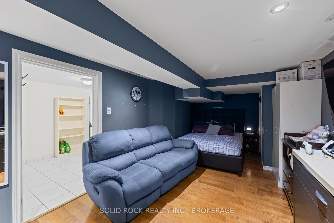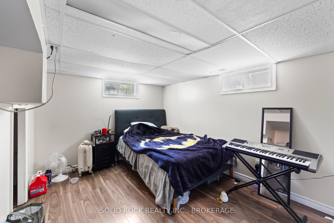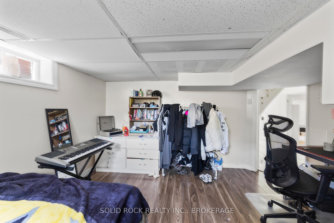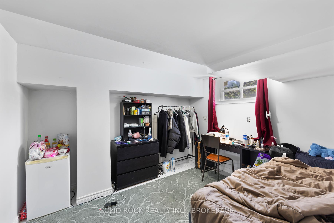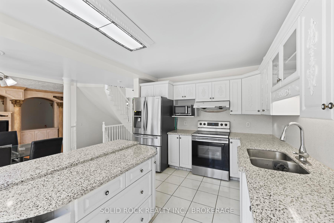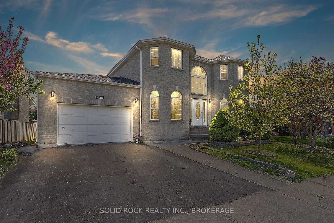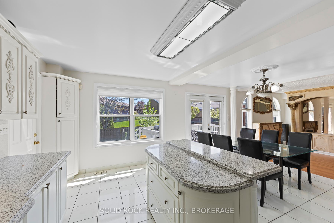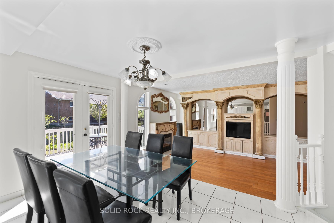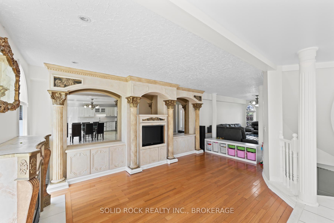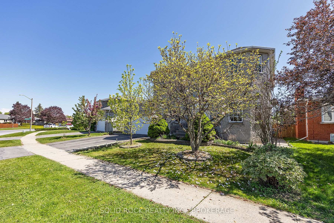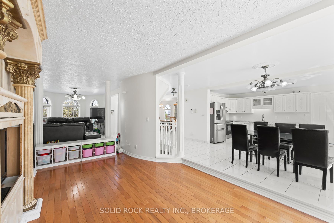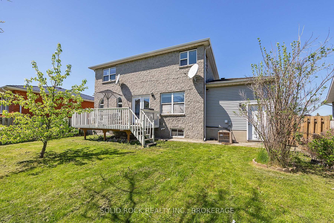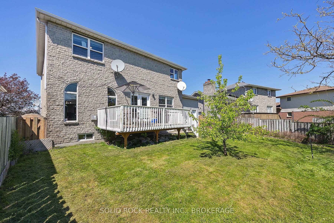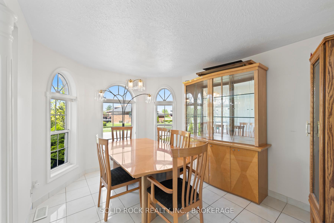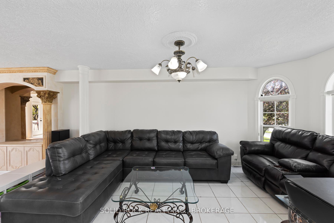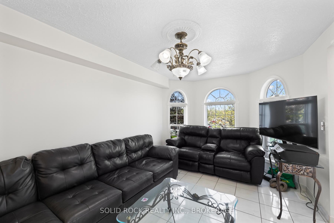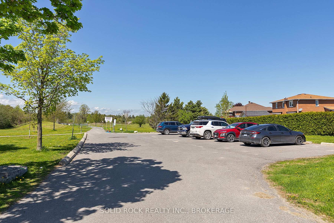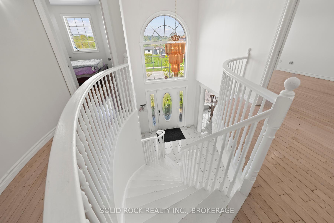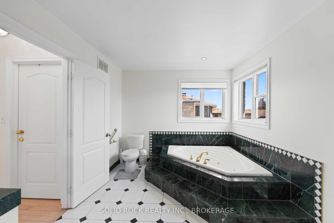$799,000
Available - For Sale
Listing ID: X12156239
425 Kingsdale Aven , Kingston, K7M 7Z9, Frontenac
| This expansive 6-bedroom, 4-bathroom home nestled in one of Kingston's most desirable family-friendly neighbourhoods. Ideally located near parks, top-rated schools, and convenient shopping, this property offers both comfort and practicality for modern family living. Step inside to a bright, carpet-free interior that's low-maintenance and thoughtfully designed. With four updated bathrooms and generously sized bedrooms, there's room for everyone to enjoy privacy and ease. The double-car garage provides ample parking and storage, while the fully fenced backyard is perfect for entertaining, play, or relaxing in your own private oasis. Updates include a new roof (2018) and new furnace (2016), ensuring peace of mind for years to come. Don't miss your opportunity to own this well-maintained home in one of Kingston's most convenient and sought-after areas 425 Kingsdale Avenue is ready to welcome you home. |
| Price | $799,000 |
| Taxes: | $5635.00 |
| Assessment Year: | 2024 |
| Occupancy: | Owner+T |
| Address: | 425 Kingsdale Aven , Kingston, K7M 7Z9, Frontenac |
| Acreage: | < .50 |
| Directions/Cross Streets: | Centennial Dr and Kinsgdale |
| Rooms: | 11 |
| Rooms +: | 5 |
| Bedrooms: | 3 |
| Bedrooms +: | 3 |
| Family Room: | T |
| Basement: | Finished, Full |
| Level/Floor | Room | Length(ft) | Width(ft) | Descriptions | |
| Room 1 | Main | Bathroom | 4.66 | 5.84 | 2 Pc Bath |
| Room 2 | Main | Breakfast | 7.9 | 12.4 | W/O To Deck |
| Room 3 | Main | Dining Ro | 10.2 | 16.56 | |
| Room 4 | Main | Family Ro | 12.23 | 35.82 | |
| Room 5 | Main | Kitchen | 10.1 | 16.37 | |
| Room 6 | Main | Laundry | 7.31 | 8.89 | |
| Room 7 | Second | Bathroom | 7.22 | 12.92 | 4 Pc Bath |
| Room 8 | Second | Bathroom | 14.69 | 9.48 | 4 Pc Ensuite |
| Room 9 | Second | Primary B | 10.1 | 21.81 | |
| Room 10 | Second | Bedroom 2 | 10 | 10.92 | |
| Room 11 | Second | Bedroom 3 | 10 | 17.81 | |
| Room 12 | Basement | Bathroom | 10 | 5.67 | 3 Pc Bath |
| Room 13 | Basement | Bedroom 4 | 10 | 10.92 | |
| Room 14 | Basement | Bedroom 5 | 10 | 17.81 | |
| Room 15 | Basement | Bedroom | 12.4 | 13.19 |
| Washroom Type | No. of Pieces | Level |
| Washroom Type 1 | 2 | Main |
| Washroom Type 2 | 4 | Second |
| Washroom Type 3 | 3 | Basement |
| Washroom Type 4 | 0 | |
| Washroom Type 5 | 0 |
| Total Area: | 0.00 |
| Property Type: | Detached |
| Style: | 2-Storey |
| Exterior: | Vinyl Siding, Brick |
| Garage Type: | Attached |
| (Parking/)Drive: | Private Do |
| Drive Parking Spaces: | 2 |
| Park #1 | |
| Parking Type: | Private Do |
| Park #2 | |
| Parking Type: | Private Do |
| Pool: | None |
| Approximatly Square Footage: | 2000-2500 |
| Property Features: | Fenced Yard, Golf |
| CAC Included: | N |
| Water Included: | N |
| Cabel TV Included: | N |
| Common Elements Included: | N |
| Heat Included: | N |
| Parking Included: | N |
| Condo Tax Included: | N |
| Building Insurance Included: | N |
| Fireplace/Stove: | Y |
| Heat Type: | Forced Air |
| Central Air Conditioning: | Central Air |
| Central Vac: | N |
| Laundry Level: | Syste |
| Ensuite Laundry: | F |
| Sewers: | Sewer |
| Utilities-Cable: | A |
| Utilities-Hydro: | Y |
$
%
Years
This calculator is for demonstration purposes only. Always consult a professional
financial advisor before making personal financial decisions.
| Although the information displayed is believed to be accurate, no warranties or representations are made of any kind. |
| SOLID ROCK REALTY INC., BROKERAGE |
|
|

Michael Tzakas
Sales Representative
Dir:
416-561-3911
Bus:
416-494-7653
| Virtual Tour | Book Showing | Email a Friend |
Jump To:
At a Glance:
| Type: | Freehold - Detached |
| Area: | Frontenac |
| Municipality: | Kingston |
| Neighbourhood: | 35 - East Gardiners Rd |
| Style: | 2-Storey |
| Tax: | $5,635 |
| Beds: | 3+3 |
| Baths: | 4 |
| Fireplace: | Y |
| Pool: | None |
Locatin Map:
Payment Calculator:

