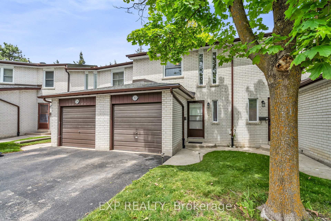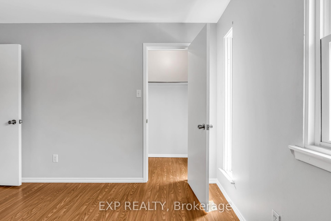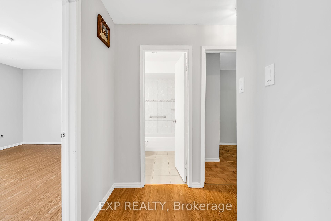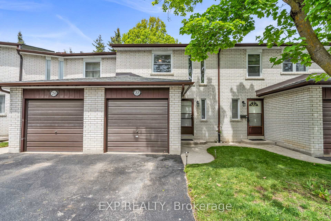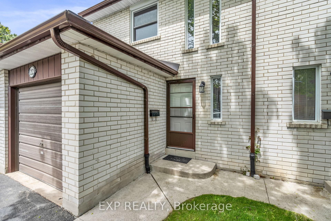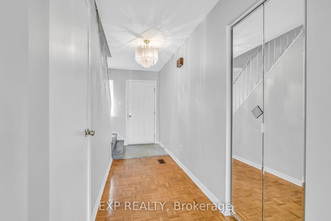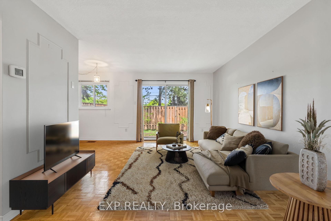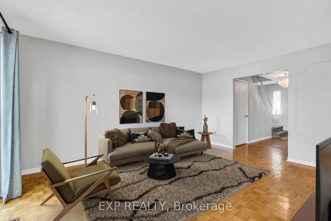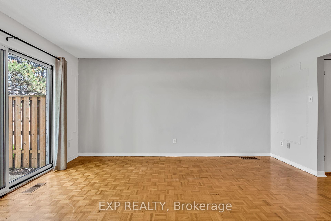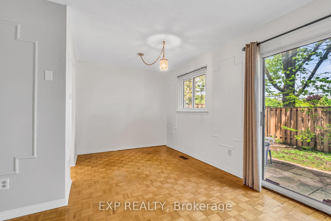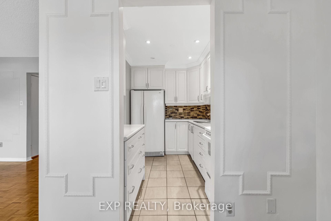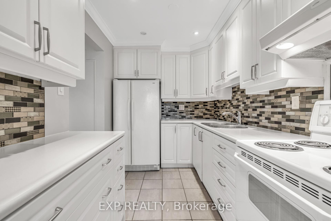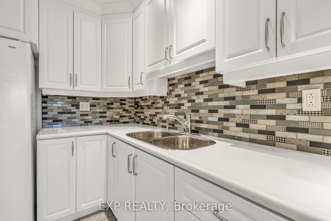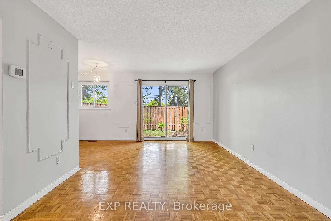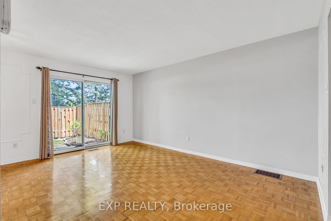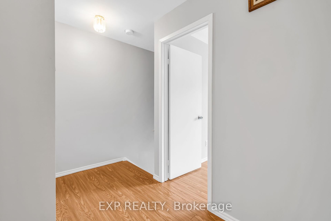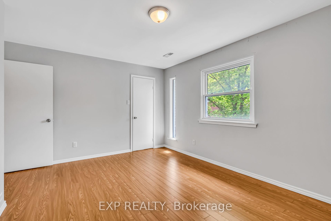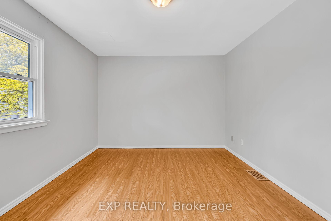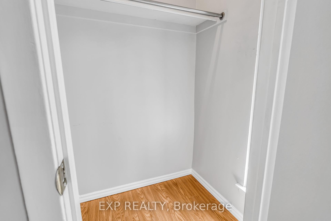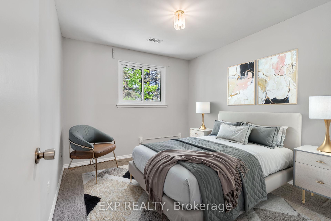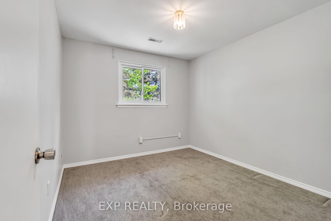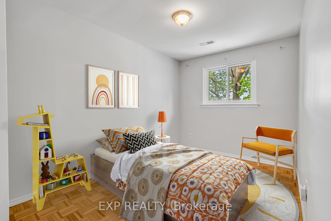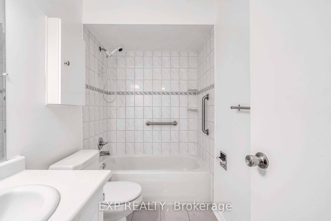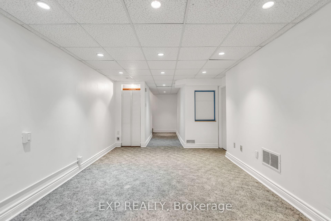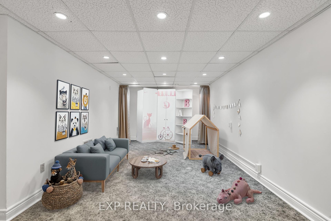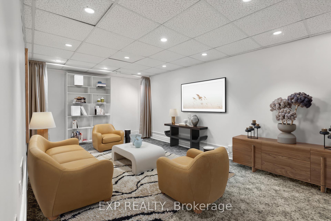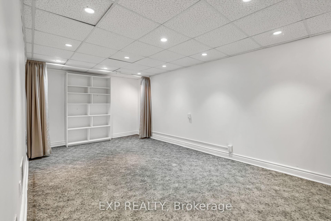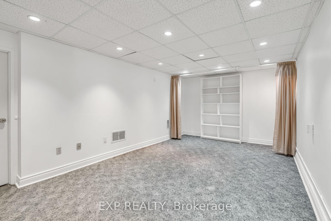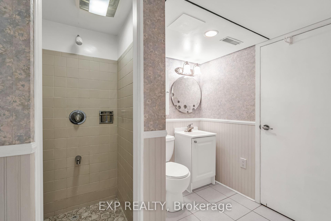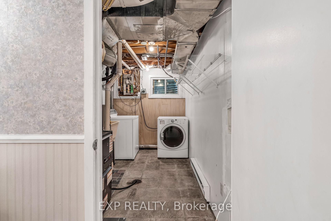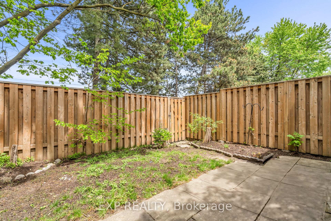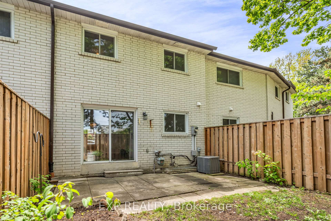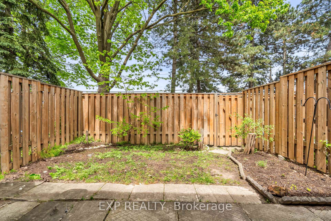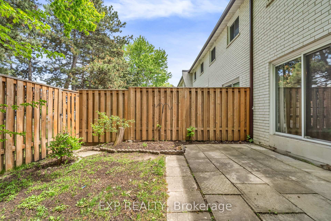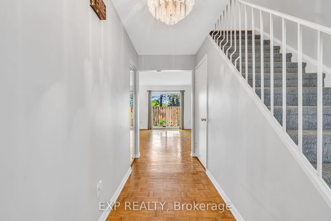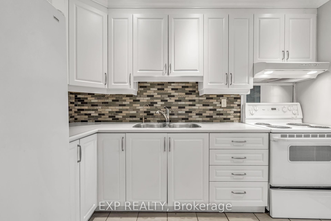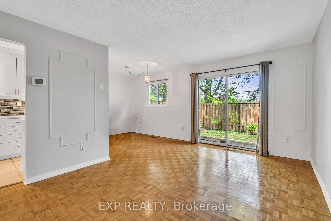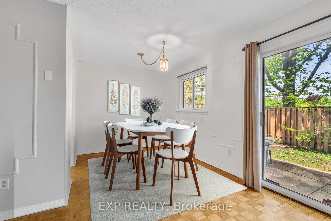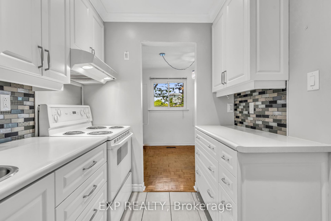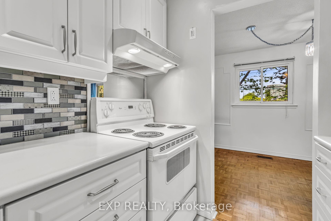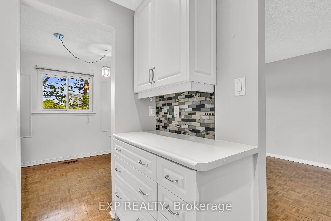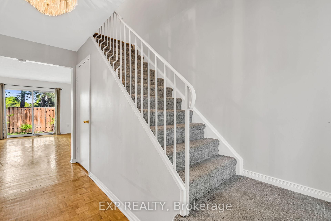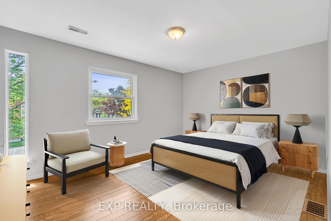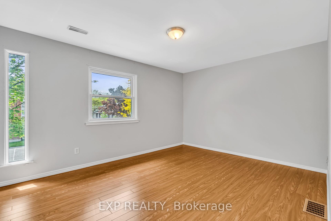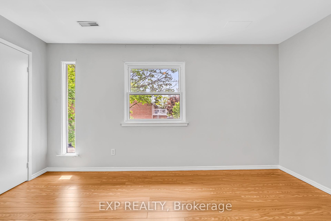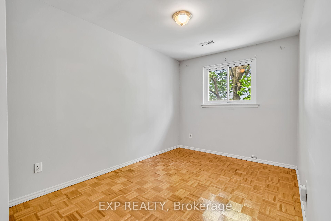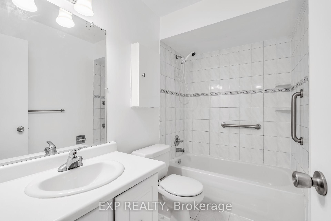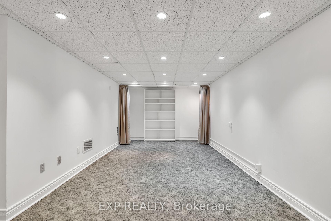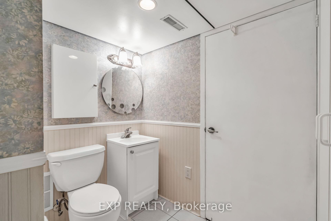$799,900
Available - For Sale
Listing ID: N12183420
22 Niles Way , Markham, L3T 5B8, York
| Welcome to Johnsview Village, the BEST managed condominium complex I have ever worked with! Now, Welcome to 22 Niles Way - an impeccably maintained, spotless, spacious townhome on a safe, quiet crescent, with WONDERFUL neighbours! The bright main floor has custom wall mouldings, a walk-out to your extra large backyard with gardens and privacy fencing, living and dining areas, and, my favourite, the fully renovated kitchen with extended cabinets, TONS of storage, crown mouldings, undermount lighting, modern glass and stone backsplash and an abundance of counter-space and plugs! The second floor = three USEABLE bedrooms! The master bedroom has a walk-in closet. There are large closets in the additional two bedrooms, a linen/storage closet and a family friendly bathroom! The basement is freshly painted with potlights, brand new, extra high and stylish baseboards and a VERY VERSATILE layout = Will it be an extra bedroom?Playroom?Perfect place for the entertainment lounge?Office?Gym? Also downstairs, a washroom with spacious walk-in shower, a separate laundry and storage room, and plenty of space for storage under the stairs! IMPROVEMENTS INCLUDE: GAS - FORCED AIR FURNACE & AIR CONDITIONING!!!, New energy efficient windows, roof. The clean garage provides space for your car, tools, bikes, "toys"... Top rated schools are super close, including Johnsview Village Public - a two minute walk! Parks, playground, tennis courts, basketball courts, outdoor heated swimming pool, and loads of visitor parking! Walking distance to GO,YRT, Finch subway & TTC! Minutes to 407, 404 and 401 and hospital! There is even a mall directly across the street including grocery store, dentists, doctors, pharmacy, and a library, community centre (well equipped gym) two ice skating arenas, and Thornhill recycling centre also directly across the street! Landscaping (lawn cutting in front and back yard), community snow clearing (roads and visitor parking) also included in maintenance fees! |
| Price | $799,900 |
| Taxes: | $2925.56 |
| Assessment Year: | 2024 |
| Occupancy: | Partial |
| Address: | 22 Niles Way , Markham, L3T 5B8, York |
| Postal Code: | L3T 5B8 |
| Province/State: | York |
| Directions/Cross Streets: | Bayview and John |
| Level/Floor | Room | Length(ft) | Width(ft) | Descriptions | |
| Room 1 | Main | Living Ro | 10.82 | 15.65 | Open Concept, Walk-Out, Overlooks Backyard |
| Room 2 | Main | Dining Ro | 7.15 | 8.13 | Formal Rm, Large Window, Overlooks Garden |
| Room 3 | Main | Kitchen | 6.79 | 9.81 | Custom Backsplash, Crown Moulding, Tile Floor |
| Room 4 | Second | Primary B | 14.5 | 11.87 | Walk-In Closet(s), Large Window, South View |
| Room 5 | Second | Bedroom | 9.54 | 10.53 | Overlooks Backyard, Large Window, Large Closet |
| Room 6 | Second | Bedroom | 8.13 | 13.91 | Large Closet, Overlooks Garden, Large Window |
| Room 7 | Basement | Recreatio | 11.15 | 19.02 | Broadloom, Pot Lights, 3 Pc Bath |
| Room 8 | Basement | Utility R | 6.53 | 10.76 | Above Grade Window |
| Washroom Type | No. of Pieces | Level |
| Washroom Type 1 | 4 | Second |
| Washroom Type 2 | 3 | Basement |
| Washroom Type 3 | 0 | |
| Washroom Type 4 | 0 | |
| Washroom Type 5 | 0 |
| Total Area: | 0.00 |
| Sprinklers: | Smok |
| Washrooms: | 2 |
| Heat Type: | Forced Air |
| Central Air Conditioning: | Central Air |
| Elevator Lift: | False |
$
%
Years
This calculator is for demonstration purposes only. Always consult a professional
financial advisor before making personal financial decisions.
| Although the information displayed is believed to be accurate, no warranties or representations are made of any kind. |
| EXP REALTY |
|
|

Michael Tzakas
Sales Representative
Dir:
416-561-3911
Bus:
416-494-7653
| Virtual Tour | Book Showing | Email a Friend |
Jump To:
At a Glance:
| Type: | Com - Condo Townhouse |
| Area: | York |
| Municipality: | Markham |
| Neighbourhood: | Aileen-Willowbrook |
| Style: | 2-Storey |
| Tax: | $2,925.56 |
| Maintenance Fee: | $558.5 |
| Beds: | 3 |
| Baths: | 2 |
| Fireplace: | N |
Locatin Map:
Payment Calculator:

