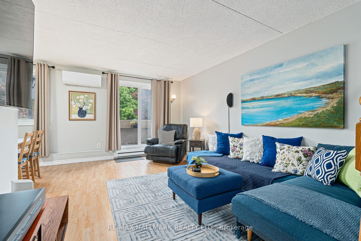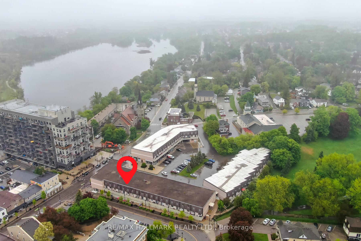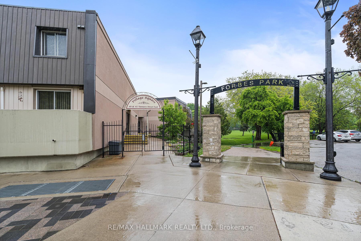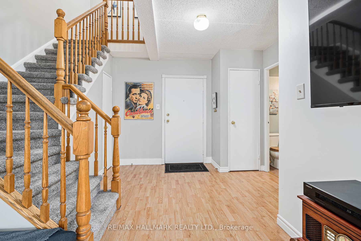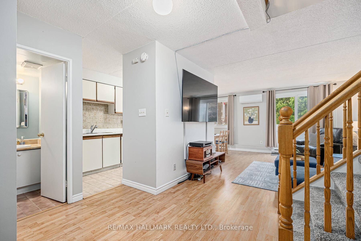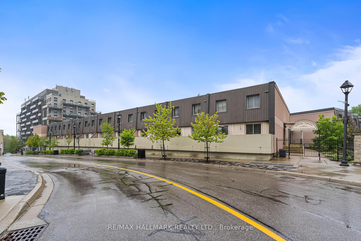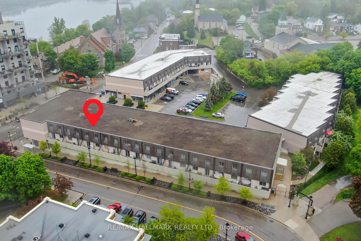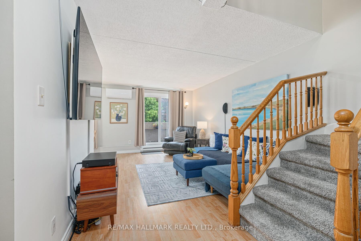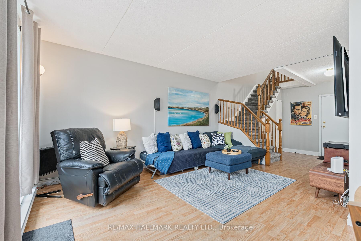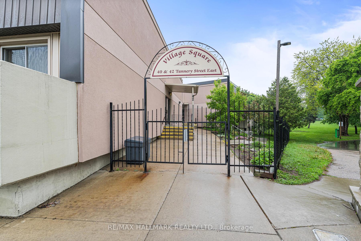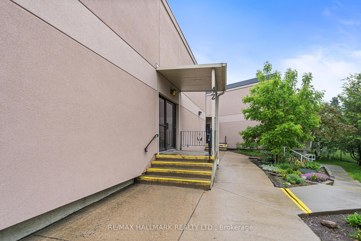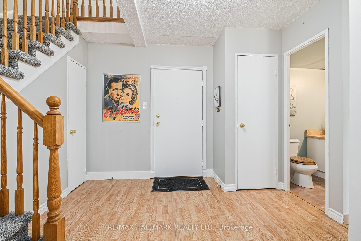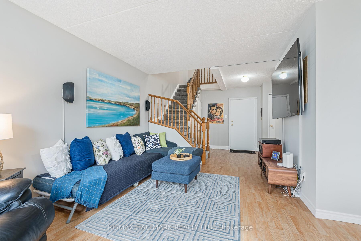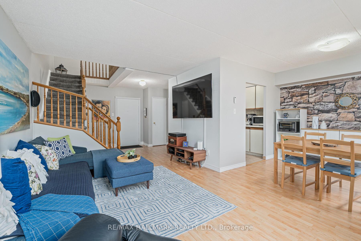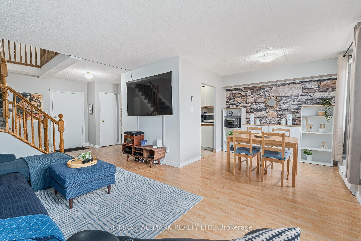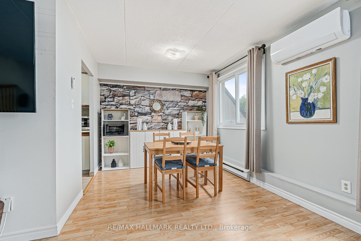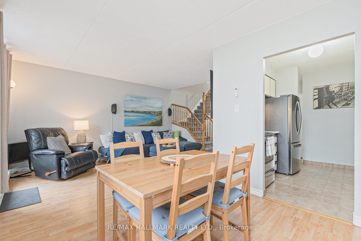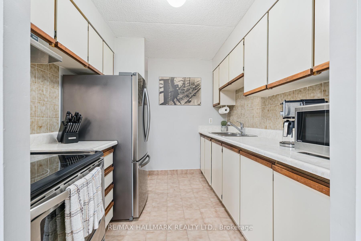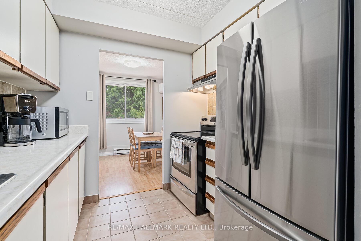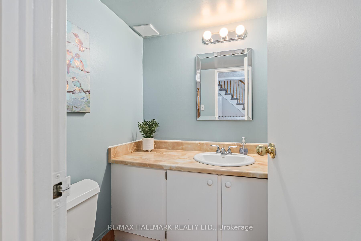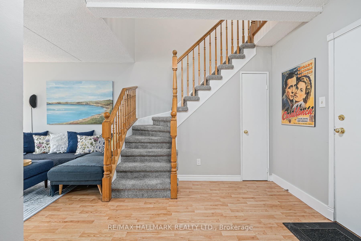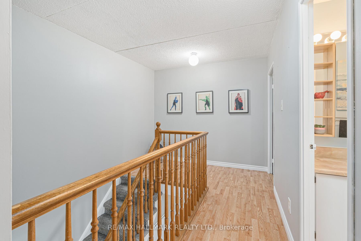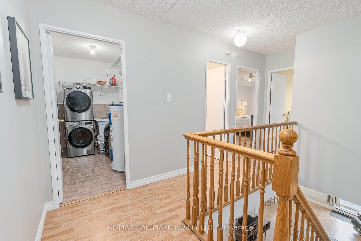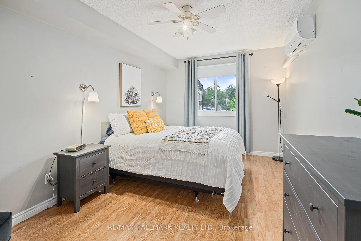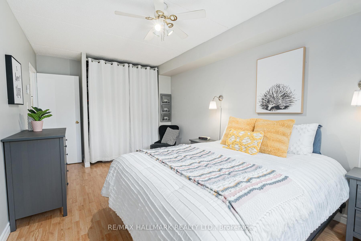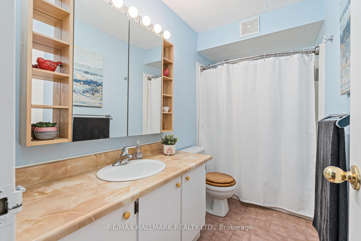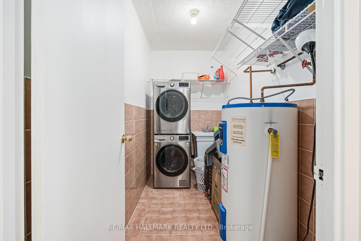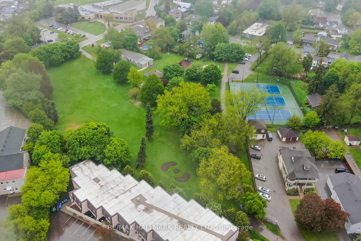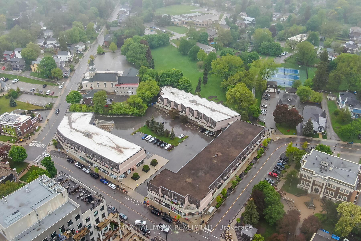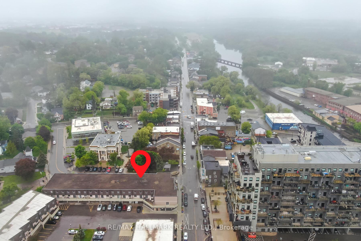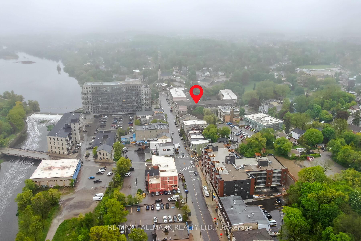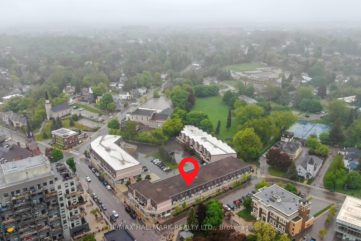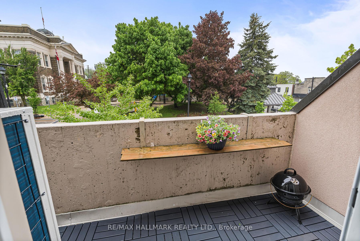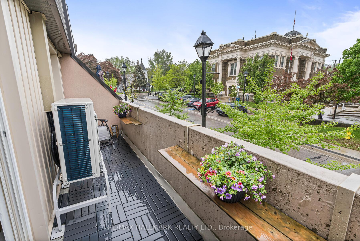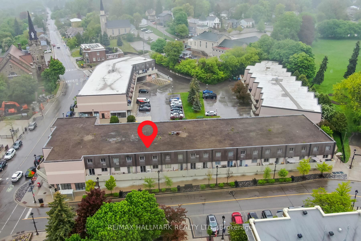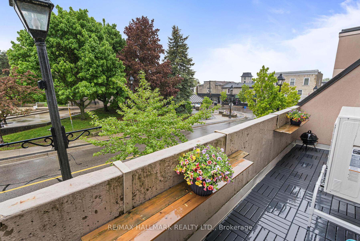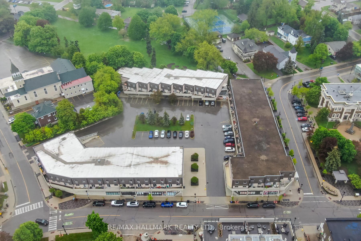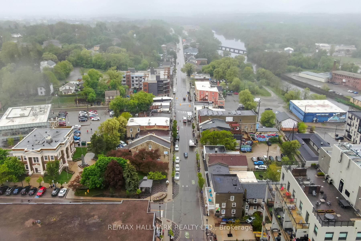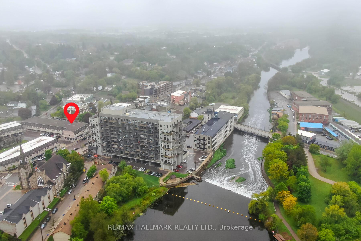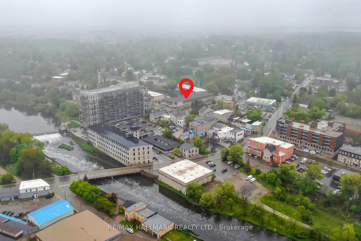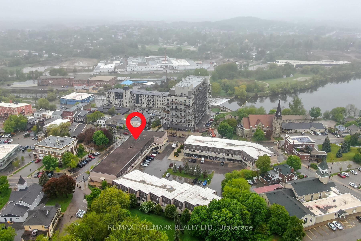$449,000
Available - For Sale
Listing ID: X12169170
42 Tannery Stre East , Cambridge, N3C 2B9, Waterloo
| Own a Slice of Hespeler Charm with a View to Match! Whether you're buying your first place, looking for an easy-to-manage investment, or ready to downsize without compromise, this is the one that checks all the boxes .Tucked right in the heart of Historic Hespeler Village, this two-storey, two-bedroom condo offers small-town charm with big-city access. Picture morning walks by the Speed River, Saturday strolls through the Village Square, and grabbing a coffee at your favourite local café, all just steps from your front door. And for commuters? You're at 401 in minutes and Guelph or Kitchener in a blink. Inside, you will love: - A bright and spacious layout - Large foyer with storage & powder room - Modern kitchen with stainless steel appliances & backsplash - Open-concept dining/living room with walkout to a private balcony - Stunning views of the Old Town Hall and surrounding heritage buildings - Upstairs laundry (no hauling baskets!)Two generous bedrooms and full 4-piece bath - New heat pump system for efficient heating + real air conditioning throughout And yes, this pet-friendly complex comes with a covered parking spot, Forbes Park right next door, and all the history, greenery, and community Hespeler has to offer. Your home, your pace, your place in the Village. Don't wait on this one, book your showing today and fall in love with life in Hespeler. |
| Price | $449,000 |
| Taxes: | $2164.00 |
| Occupancy: | Owner |
| Address: | 42 Tannery Stre East , Cambridge, N3C 2B9, Waterloo |
| Postal Code: | N3C 2B9 |
| Province/State: | Waterloo |
| Directions/Cross Streets: | Queen and Tannery |
| Level/Floor | Room | Length(ft) | Width(ft) | Descriptions | |
| Room 1 | Main | Living Ro | 15.55 | 10.82 | Laminate, Picture Window, Sliding Doors |
| Room 2 | Main | Dining Ro | 9.32 | 8.33 | Laminate, Picture Window |
| Room 3 | Main | Kitchen | 9.97 | 8.07 | Ceramic Floor, Ceramic Backsplash, Stainless Steel Appl |
| Room 4 | Main | Powder Ro | 4.89 | 4.49 | Ceramic Floor |
| Room 5 | Main | Foyer | 7.48 | 5.64 | Ceramic Floor |
| Room 6 | Second | Primary B | 14.99 | 9.81 | Laminate, Window, Closet |
| Room 7 | Second | Bedroom 2 | 12.99 | 9.15 | Laminate, Window, Closet |
| Room 8 | Second | Bathroom | 9.74 | 4.89 | Ceramic Floor |
| Washroom Type | No. of Pieces | Level |
| Washroom Type 1 | 2 | Main |
| Washroom Type 2 | 4 | Second |
| Washroom Type 3 | 0 | |
| Washroom Type 4 | 0 | |
| Washroom Type 5 | 0 |
| Total Area: | 0.00 |
| Approximatly Age: | 31-50 |
| Washrooms: | 2 |
| Heat Type: | Heat Pump |
| Central Air Conditioning: | Wall Unit(s |
| Elevator Lift: | False |
$
%
Years
This calculator is for demonstration purposes only. Always consult a professional
financial advisor before making personal financial decisions.
| Although the information displayed is believed to be accurate, no warranties or representations are made of any kind. |
| RE/MAX HALLMARK REALTY LTD. |
|
|

Michael Tzakas
Sales Representative
Dir:
416-561-3911
Bus:
416-494-7653
| Virtual Tour | Book Showing | Email a Friend |
Jump To:
At a Glance:
| Type: | Com - Condo Townhouse |
| Area: | Waterloo |
| Municipality: | Cambridge |
| Neighbourhood: | Dufferin Grove |
| Style: | 2-Storey |
| Approximate Age: | 31-50 |
| Tax: | $2,164 |
| Maintenance Fee: | $566.17 |
| Beds: | 2 |
| Baths: | 2 |
| Fireplace: | N |
Locatin Map:
Payment Calculator:

