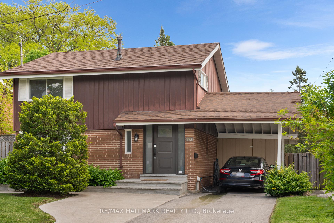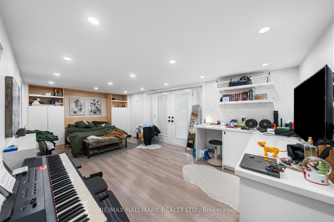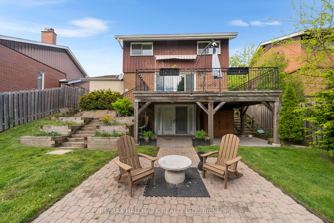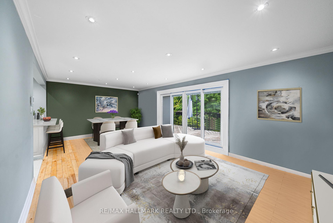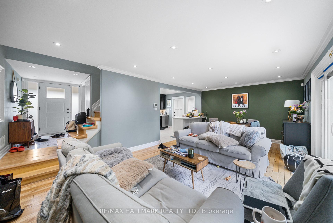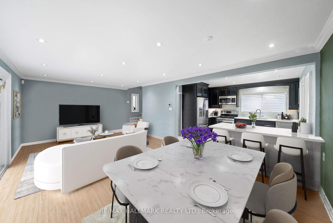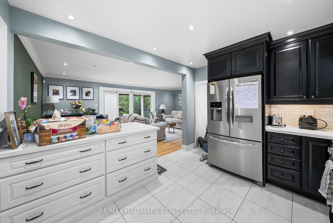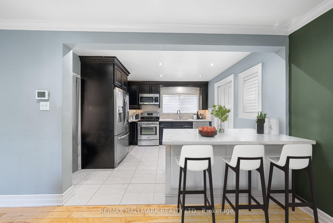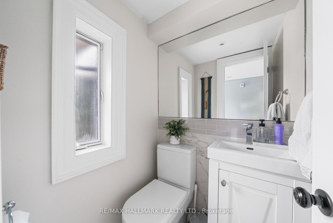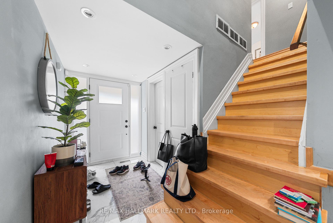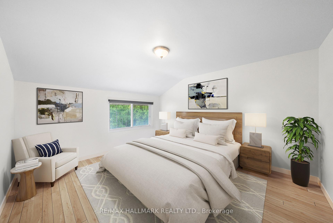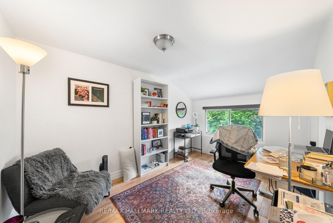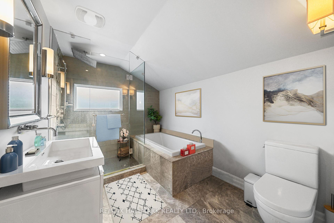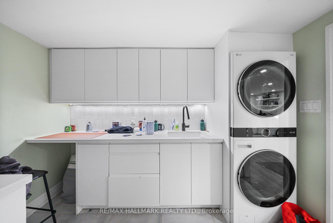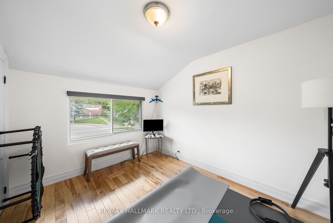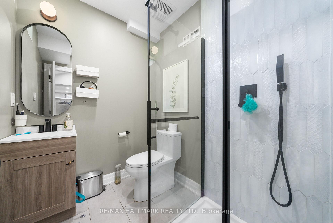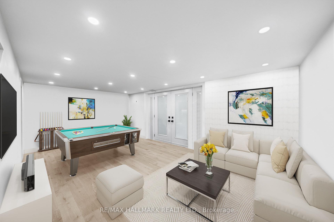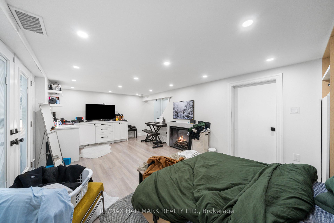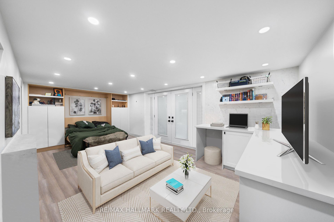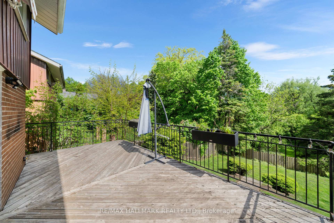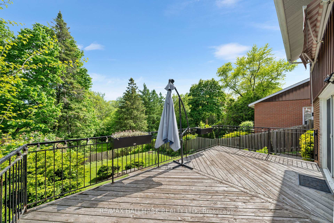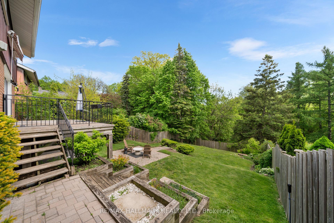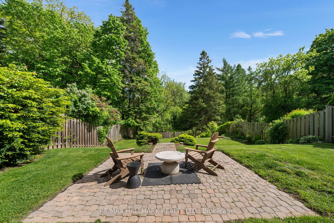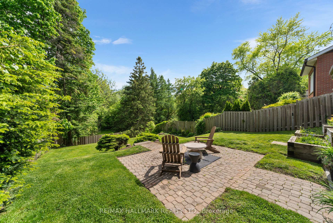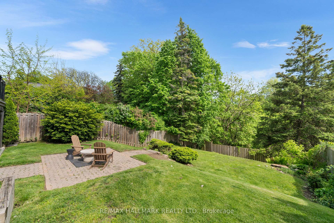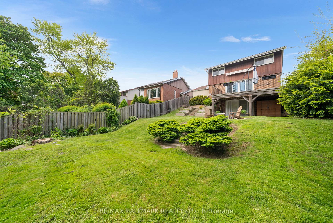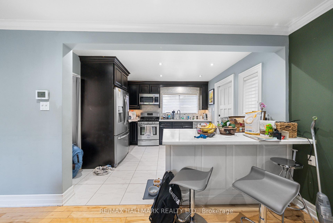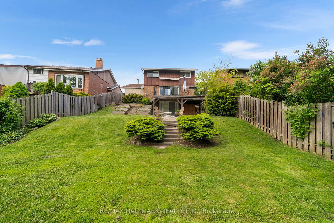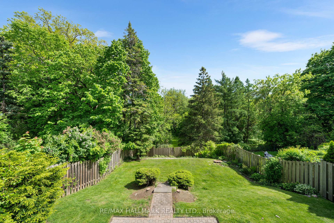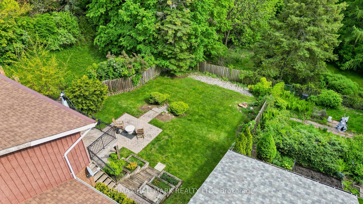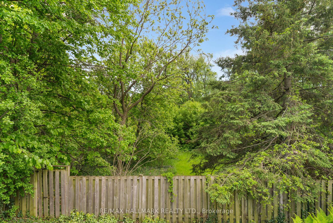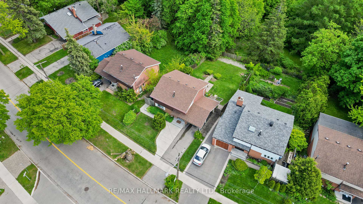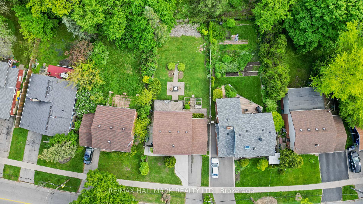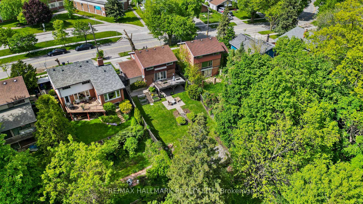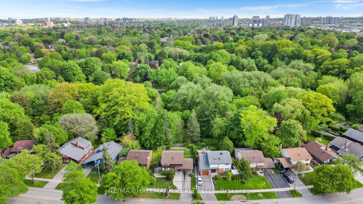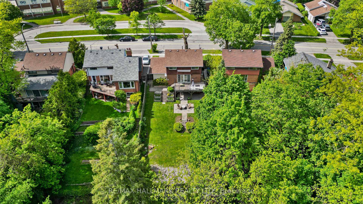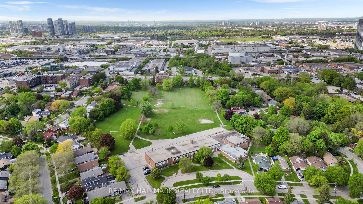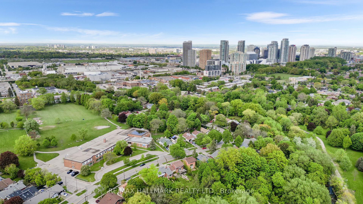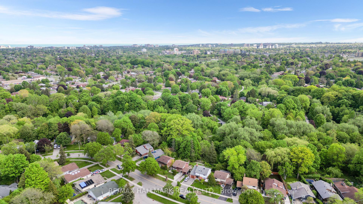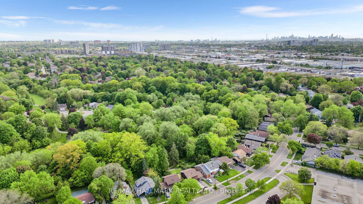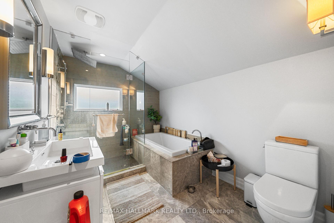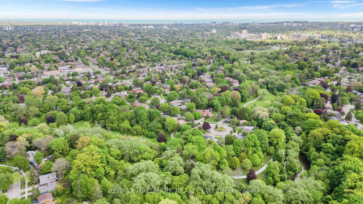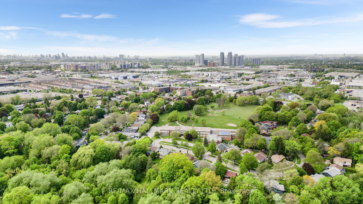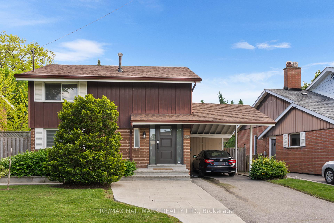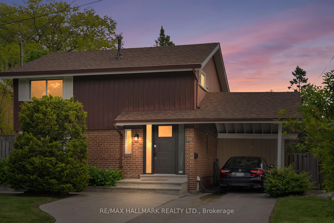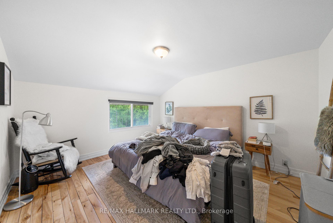$948,888
Available - For Sale
Listing ID: E12197783
233 Birkdale Road , Toronto, M1P 3S3, Toronto
| We found Scarborough's Paradise! Priced UNDER market value, this is your chance! Welcome to 233 Birkdale Rd A Ravine-Side Gem in the Heart of Scarborough Centre! Nestled in the scenic and highly sought-after Birkdale Ravine, this beautifully renovated detached home offers the perfect blend of modern living and natural tranquility. Featuring 3+1 spacious bedrooms and 2.5 updated bathrooms, this home is ideal for families, first-time buyers, or anyone seeking a turnkey lifestyle. Enjoy top-to-bottom craftmanship including a designer-quality basement featured on an HGTV show. The open-concept kitchen and dining area flows effortlessly with hardwood and ceramic floors throughout. Walk out from the basement into your own private backyard oasis complete with gorgeous stone patio brickwork, lush landscaping, and a large, fully fenced yard backing onto the ravine. It's the perfect setting for relaxing, entertaining, or enjoying nature. Additional upgrades include luxury masonry stone front steps, a new backyard staircase, outdoor shed, high-efficiency A/C, and an upgraded roof. The spacious 2-car carport offers convenient covered parking. Incredible location just steps from top-rated elementary and middle schools, Midland subway station, and the upcoming Eglinton LRT line. Minutes to Highway 401, Scarborough Town Centre, parks, trails, and community centres. This is more than a home it's a lifestyle. Property is virtually staged. |
| Price | $948,888 |
| Taxes: | $4134.00 |
| Assessment Year: | 2024 |
| Occupancy: | Tenant |
| Address: | 233 Birkdale Road , Toronto, M1P 3S3, Toronto |
| Directions/Cross Streets: | Brimley & Ellesmere |
| Rooms: | 7 |
| Bedrooms: | 3 |
| Bedrooms +: | 1 |
| Family Room: | T |
| Basement: | Finished |
| Level/Floor | Room | Length(ft) | Width(ft) | Descriptions | |
| Room 1 | Main | Foyer | 5.44 | 7.35 | Tile Floor, Closet, Pot Lights |
| Room 2 | Main | Living Ro | 12.37 | 12.82 | Hardwood Floor, Open Concept, Pot Lights |
| Room 3 | Main | Dining Ro | 10.3 | 12.82 | Hardwood Floor, Pot Lights, W/O To Patio |
| Room 4 | Main | Kitchen | 11.45 | 10.86 | Tile Floor, Stainless Steel Appl, Pot Lights |
| Room 5 | Second | Primary B | 11.74 | 12.96 | Hardwood Floor, Window |
| Room 6 | Second | Bedroom 2 | 8.82 | 12.96 | Hardwood Floor, Window |
| Room 7 | Second | Bedroom 3 | 8.82 | 11.02 | Hardwood Floor, Window |
| Room 8 | Basement | Recreatio | 21.58 | 12.27 | Laminate, Open Concept, Pot Lights |
| Room 9 | Basement | Laundry | 9.54 | 10.3 | Tile Floor, Laundry Sink, B/I Shelves |
| Room 10 | Basement | Utility R | 5.54 | 10.3 |
| Washroom Type | No. of Pieces | Level |
| Washroom Type 1 | 3 | Basement |
| Washroom Type 2 | 2 | Main |
| Washroom Type 3 | 4 | Second |
| Washroom Type 4 | 0 | |
| Washroom Type 5 | 0 |
| Total Area: | 0.00 |
| Property Type: | Detached |
| Style: | 2-Storey |
| Exterior: | Brick |
| Garage Type: | Carport |
| (Parking/)Drive: | Private |
| Drive Parking Spaces: | 2 |
| Park #1 | |
| Parking Type: | Private |
| Park #2 | |
| Parking Type: | Private |
| Pool: | None |
| Approximatly Square Footage: | 1100-1500 |
| CAC Included: | N |
| Water Included: | N |
| Cabel TV Included: | N |
| Common Elements Included: | N |
| Heat Included: | N |
| Parking Included: | N |
| Condo Tax Included: | N |
| Building Insurance Included: | N |
| Fireplace/Stove: | Y |
| Heat Type: | Forced Air |
| Central Air Conditioning: | Central Air |
| Central Vac: | N |
| Laundry Level: | Syste |
| Ensuite Laundry: | F |
| Sewers: | Sewer |
$
%
Years
This calculator is for demonstration purposes only. Always consult a professional
financial advisor before making personal financial decisions.
| Although the information displayed is believed to be accurate, no warranties or representations are made of any kind. |
| RE/MAX HALLMARK REALTY LTD. |
|
|

Michael Tzakas
Sales Representative
Dir:
416-561-3911
Bus:
416-494-7653
| Virtual Tour | Book Showing | Email a Friend |
Jump To:
At a Glance:
| Type: | Freehold - Detached |
| Area: | Toronto |
| Municipality: | Toronto E09 |
| Neighbourhood: | Bendale |
| Style: | 2-Storey |
| Tax: | $4,134 |
| Beds: | 3+1 |
| Baths: | 3 |
| Fireplace: | Y |
| Pool: | None |
Locatin Map:
Payment Calculator:

