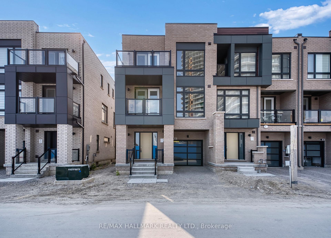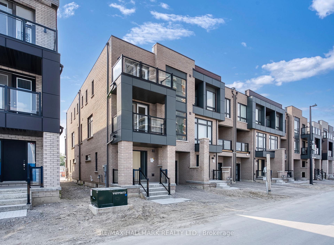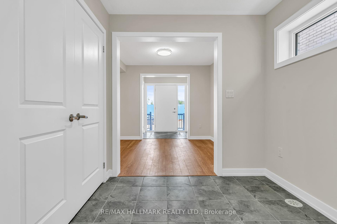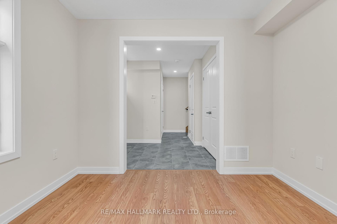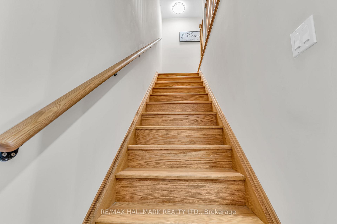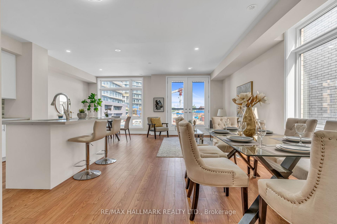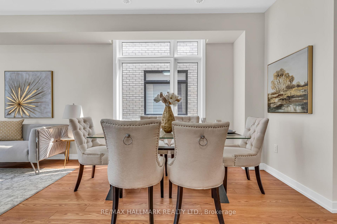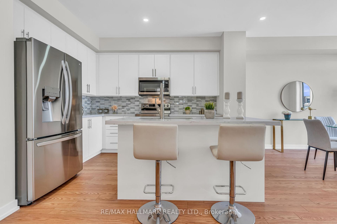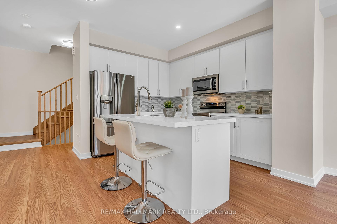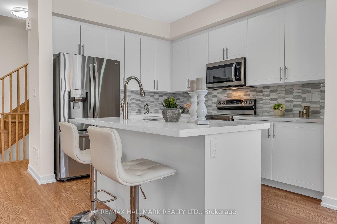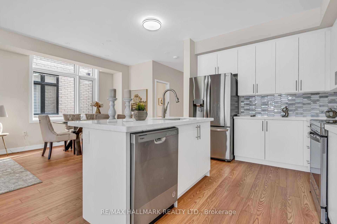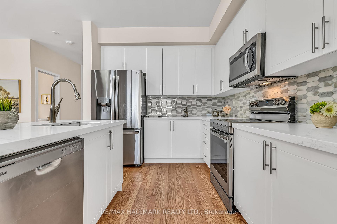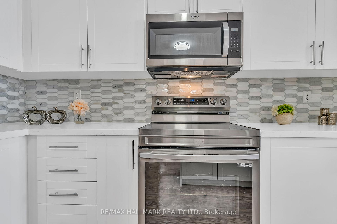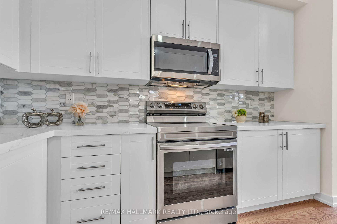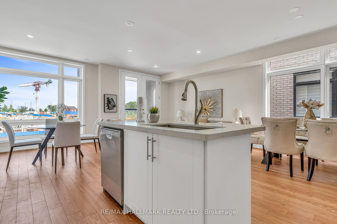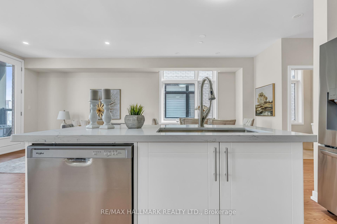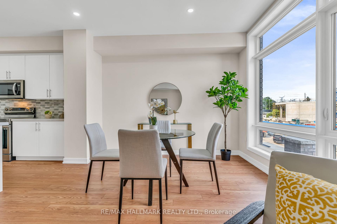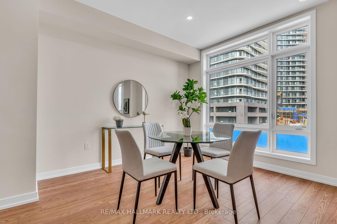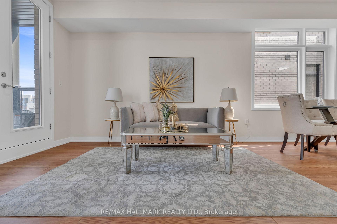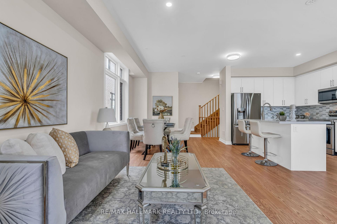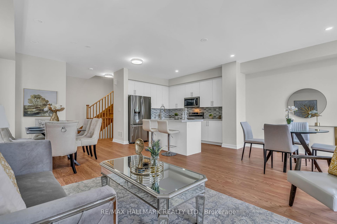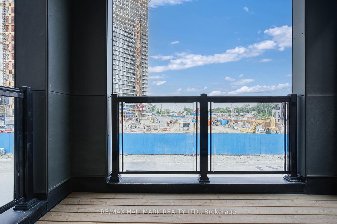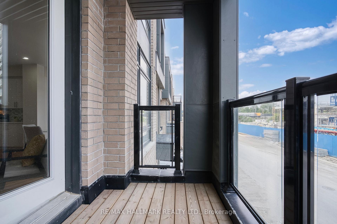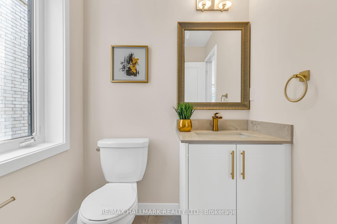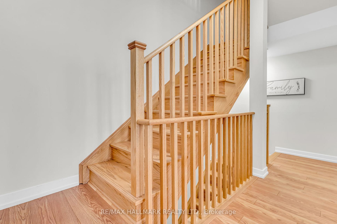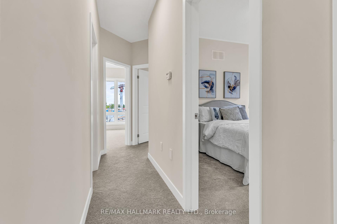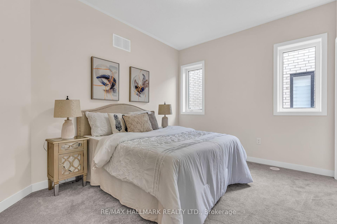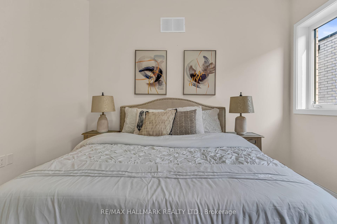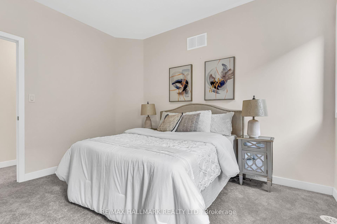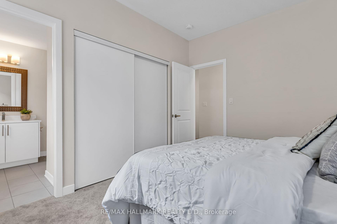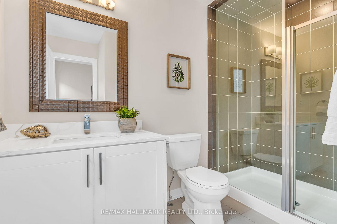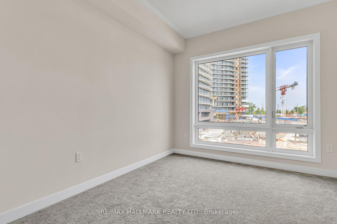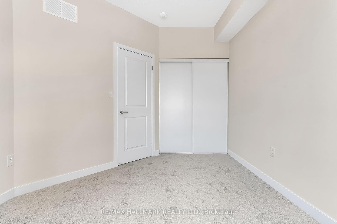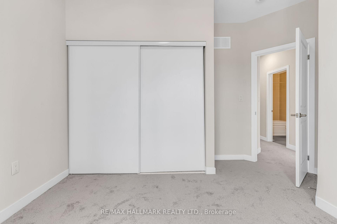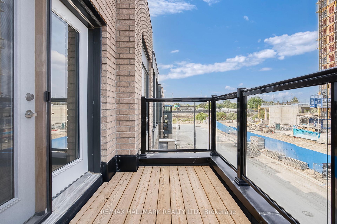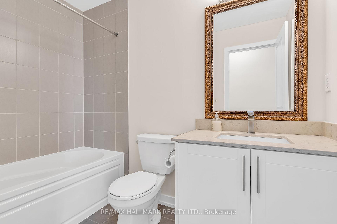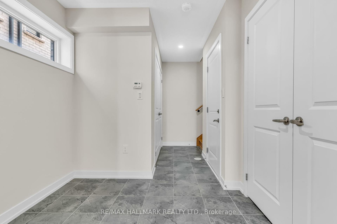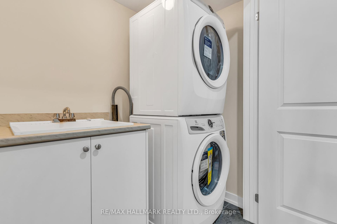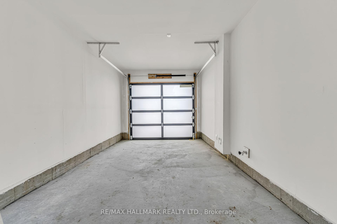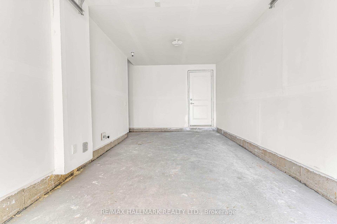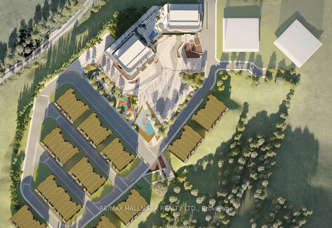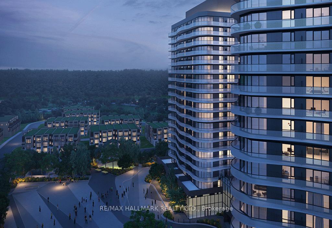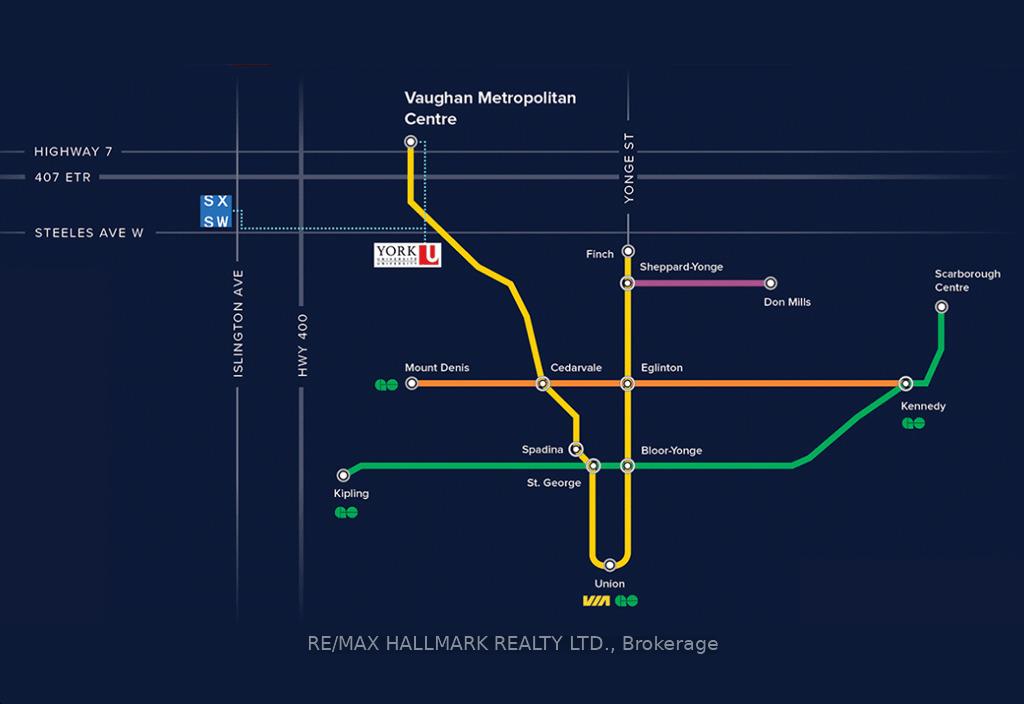$899,900
Available - For Sale
Listing ID: N12203625
26 Dandara Gate , Vaughan, L4L 1V8, York
| *Wow*Absolutely Gorgeous Brand New Modern End-Unit Townhome Built By Primont Homes*Welcome to SXSW, A Stunning New Community Offering Luxury Parkside Living Along The Humber River Where Urban Convenience Meets Natural Tranquility*Exceptional Curb Appeal With Bold Black-Framed Windows, Glass Balcony Railings, Covered Loggia, 2 Car Parking & Direct Garage Access To Mudroom*Fantastic Open Concept Design Boasting 1783 Sq Ft With A Bright & Airy Ambiance Perfect For Entertaining Family & Friends*Gorgeous Gourmet Kitchen Outfitted With Stainless Steel Appliances, Quartz Counters, Custom Backsplash, Centre Island & Breakfast Bar All Flowing Seamlessly Into The Expansive Great Room with Recessed Lighting & Walkout To Private Balcony*Spacious Primary Retreat With Oversized Closet & Upgraded 3 Piece Ensuite Complete with a Quartz Vanity & Glass Shower*Two Additional Generously Sized Bedrooms Offer Large Windows, Ample Closet Space, and Share a Beautiful 4-Piece Guest Bath Including a Second Bedroom With Its Own Private Balcony!*Perfect Spot To Watch The Sunrise With Your Morning Coffee Or Stargaze Under The Sunset With Your Favourite Book or Glass Of Wine!*The Versatile Ground Floor Flex Room Is Ideal For A Work-From-Home Office or Kids Play Area... Let Your Imagination Take The Lead!*Perfect Family Neighbourhood Surrounded by Nature Trails, Parks, and the Humber River, Yet Just Minutes to Highways 400, 407 & 427*Easy Access To TTC Bus Routes and Complimentary Shuttle Service To York University & Seneca @ York For Students to Campus!*Don't Miss This Rare Opportunity to Experience Modern Living in a Nature-Infused Urban Retreat!*Put This Beauty On Your Must-See List Today!* |
| Price | $899,900 |
| Taxes: | $0.00 |
| Occupancy: | Vacant |
| Address: | 26 Dandara Gate , Vaughan, L4L 1V8, York |
| Directions/Cross Streets: | Islington/Steeles |
| Rooms: | 8 |
| Bedrooms: | 3 |
| Bedrooms +: | 0 |
| Family Room: | T |
| Basement: | Unfinished |
| Level/Floor | Room | Length(ft) | Width(ft) | Descriptions | |
| Room 1 | Ground | Mud Room | Ceramic Floor, Double Closet, Combined w/Laundry | ||
| Room 2 | Ground | Den | 10.07 | 8.99 | Hardwood Floor, Open Concept, Large Window |
| Room 3 | Main | Great Roo | 20.66 | 12.37 | Hardwood Floor, Open Concept, W/O To Balcony |
| Room 4 | Main | Kitchen | 8.99 | 10.99 | Quartz Counter, Custom Backsplash, Stainless Steel Appl |
| Room 5 | Main | Breakfast | 12.69 | 11.68 | Centre Island, Breakfast Bar, Pot Lights |
| Room 6 | Third | Primary B | 11.09 | 9.97 | Broadloom, Double Closet, 3 Pc Ensuite |
| Room 7 | Third | Bedroom 2 | 10.07 | 12.5 | Broadloom, Double Closet |
| Room 8 | Third | Bedroom 3 | 10.17 | 9.18 | Broadloom, Double Closet, W/O To Balcony |
| Washroom Type | No. of Pieces | Level |
| Washroom Type 1 | 2 | Main |
| Washroom Type 2 | 3 | Third |
| Washroom Type 3 | 4 | Third |
| Washroom Type 4 | 0 | |
| Washroom Type 5 | 0 |
| Total Area: | 0.00 |
| Approximatly Age: | New |
| Property Type: | Att/Row/Townhouse |
| Style: | 3-Storey |
| Exterior: | Brick |
| Garage Type: | Attached |
| Drive Parking Spaces: | 1 |
| Pool: | None |
| Approximatly Age: | New |
| Approximatly Square Footage: | 1500-2000 |
| Property Features: | Place Of Wor, Public Transit |
| CAC Included: | N |
| Water Included: | N |
| Cabel TV Included: | N |
| Common Elements Included: | N |
| Heat Included: | N |
| Parking Included: | N |
| Condo Tax Included: | N |
| Building Insurance Included: | N |
| Fireplace/Stove: | N |
| Heat Type: | Forced Air |
| Central Air Conditioning: | Central Air |
| Central Vac: | N |
| Laundry Level: | Syste |
| Ensuite Laundry: | F |
| Sewers: | Sewer |
$
%
Years
This calculator is for demonstration purposes only. Always consult a professional
financial advisor before making personal financial decisions.
| Although the information displayed is believed to be accurate, no warranties or representations are made of any kind. |
| RE/MAX HALLMARK REALTY LTD. |
|
|

Michael Tzakas
Sales Representative
Dir:
416-561-3911
Bus:
416-494-7653
| Virtual Tour | Book Showing | Email a Friend |
Jump To:
At a Glance:
| Type: | Freehold - Att/Row/Townhouse |
| Area: | York |
| Municipality: | Vaughan |
| Neighbourhood: | Steeles West Industrial |
| Style: | 3-Storey |
| Approximate Age: | New |
| Beds: | 3 |
| Baths: | 3 |
| Fireplace: | N |
| Pool: | None |
Locatin Map:
Payment Calculator:

