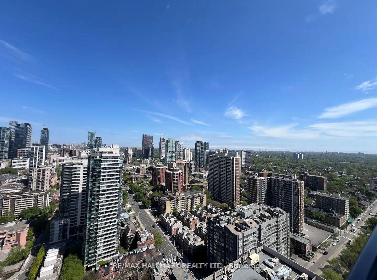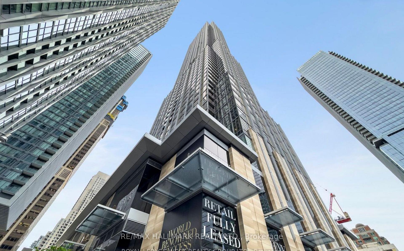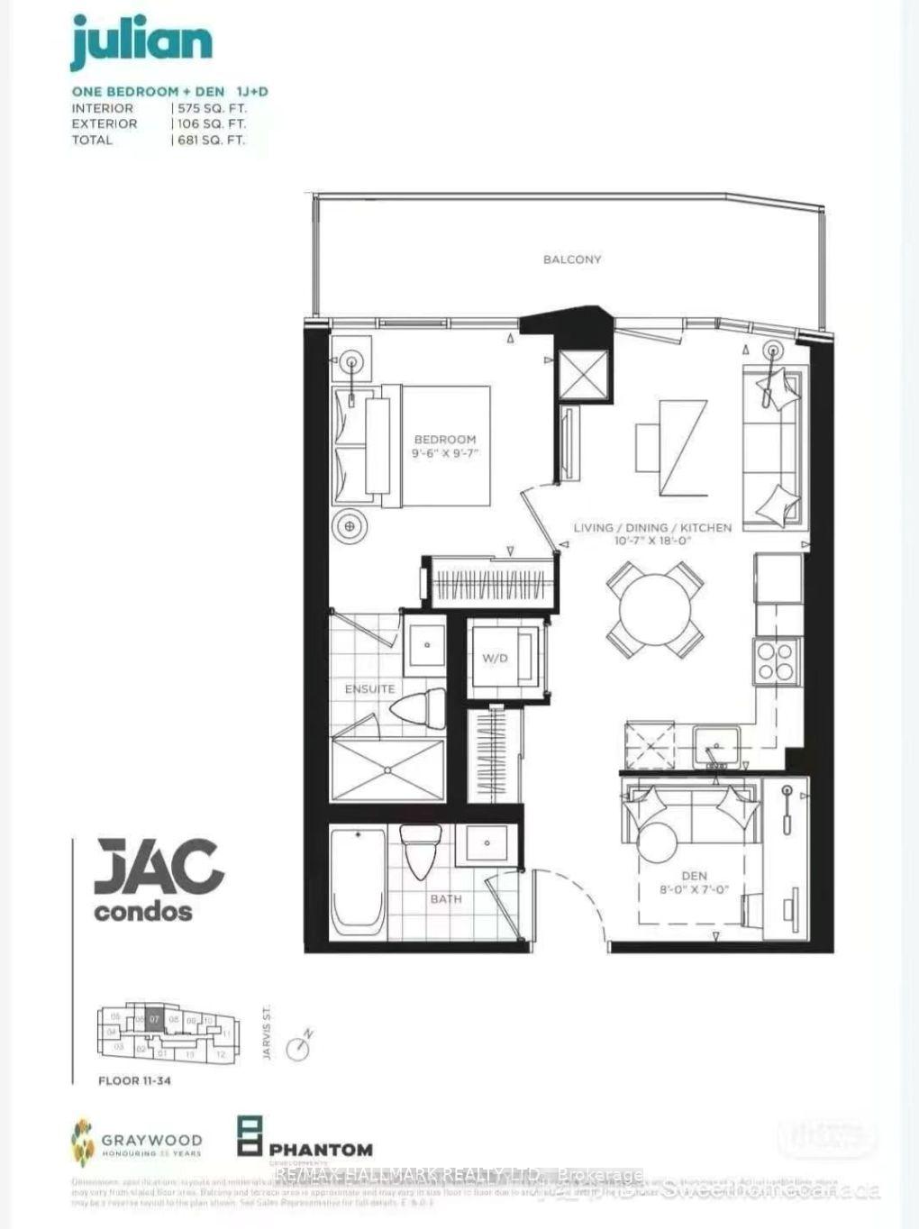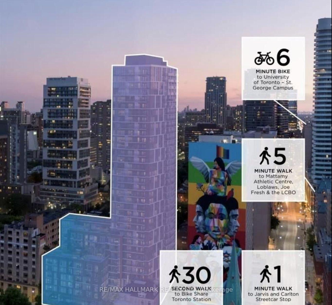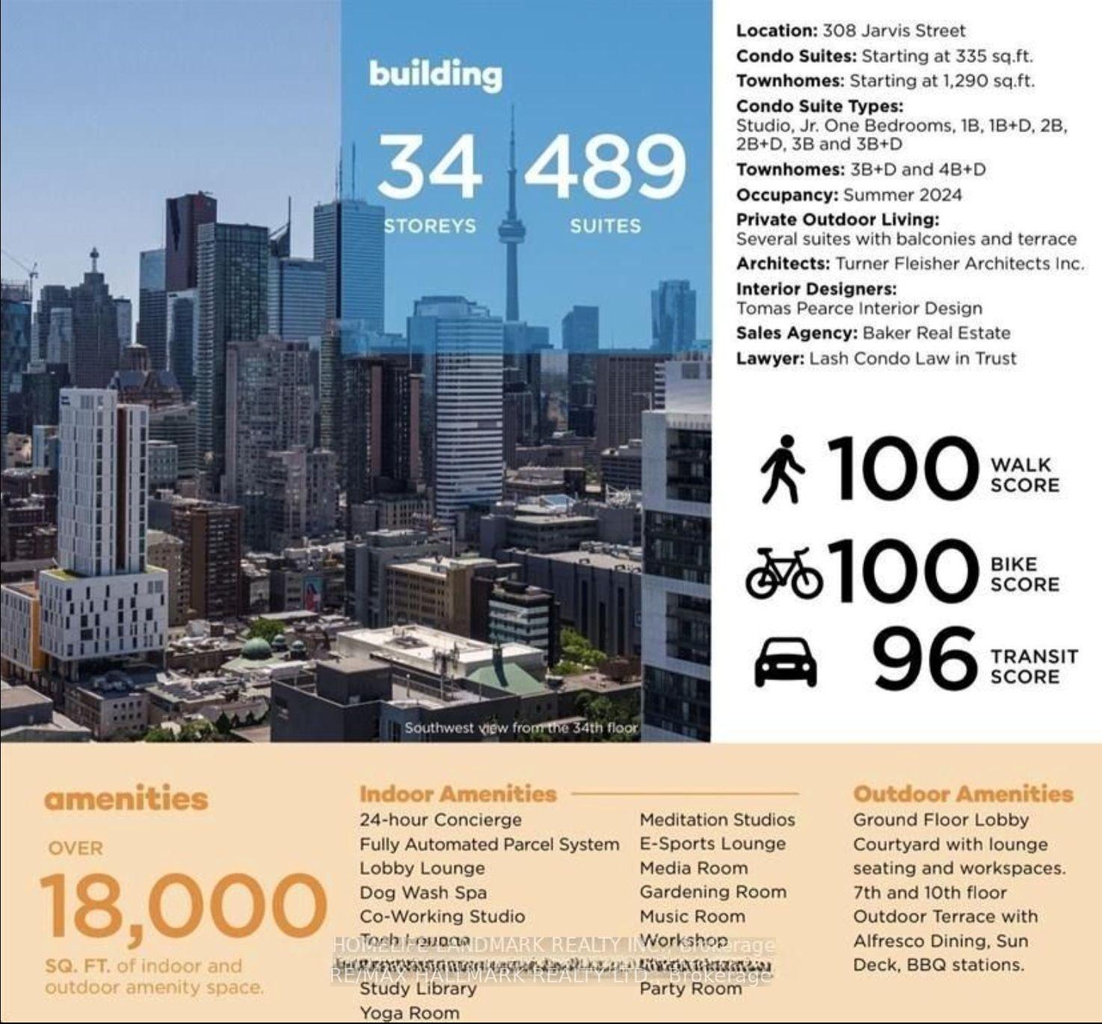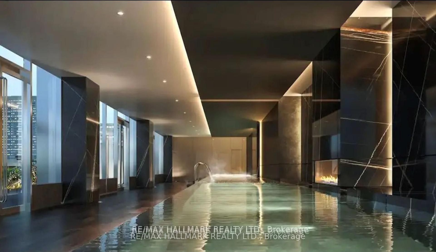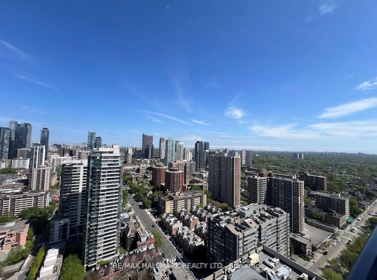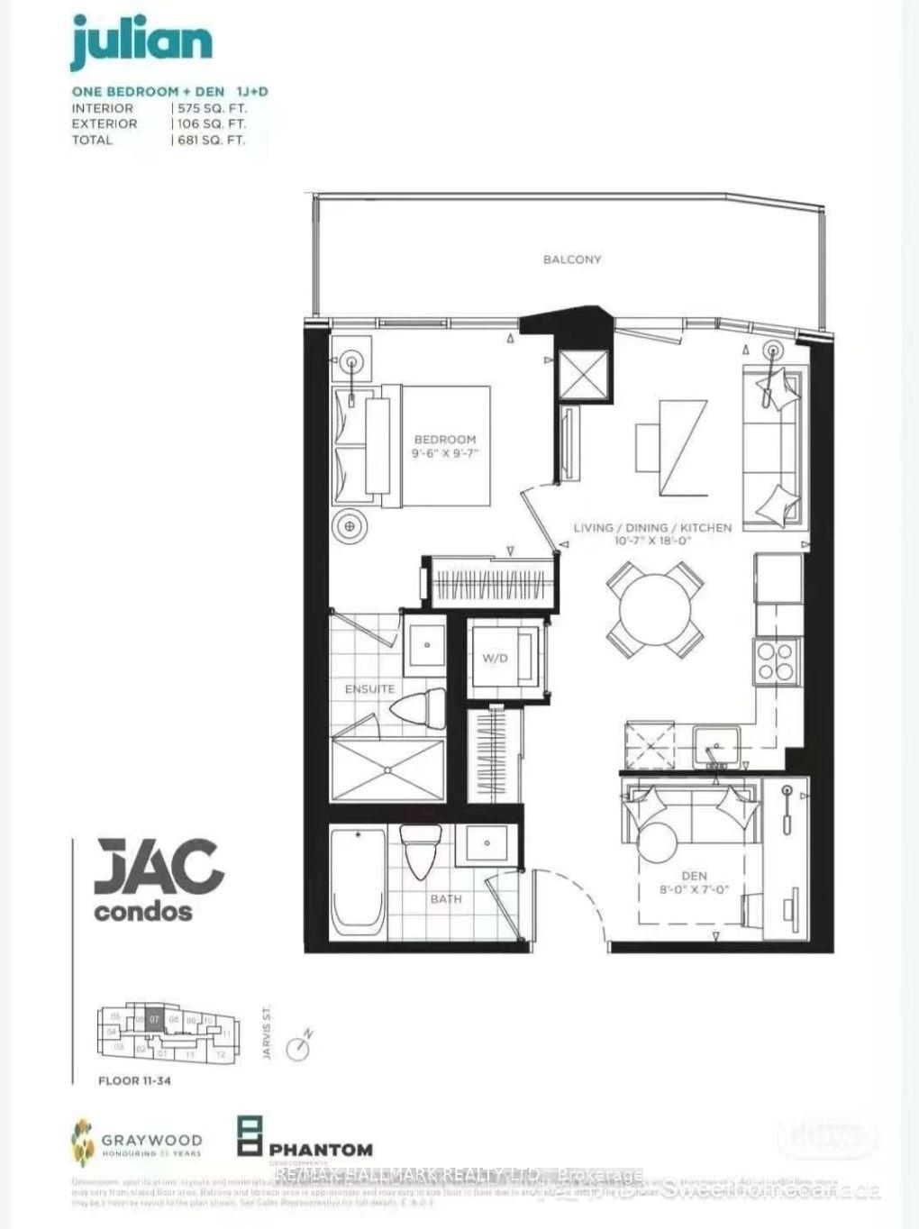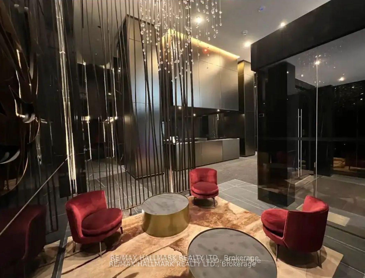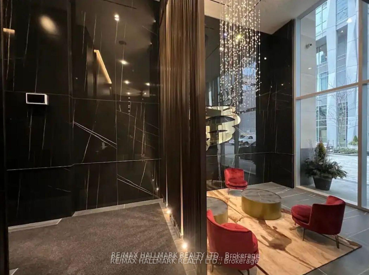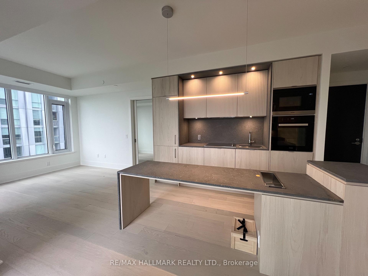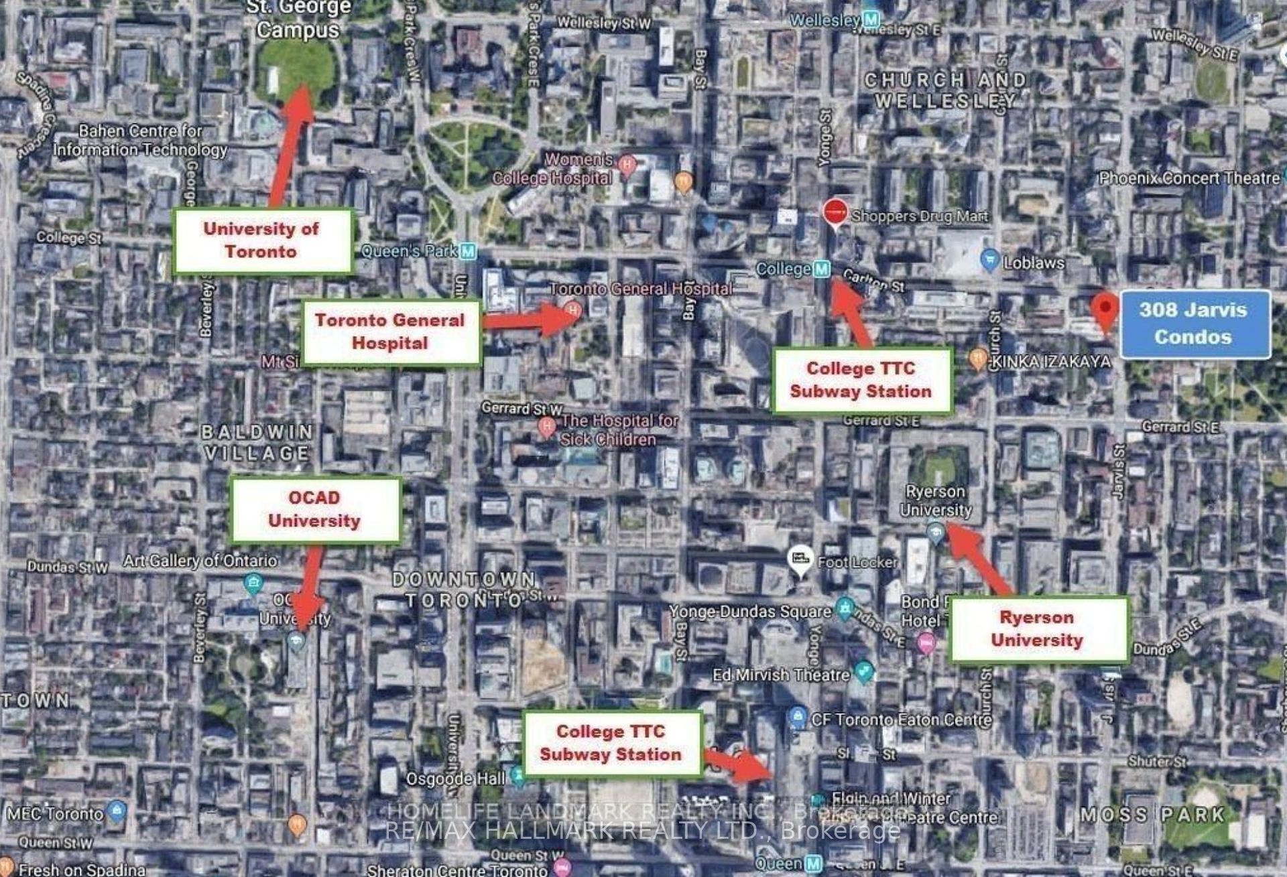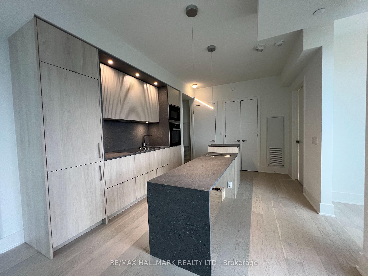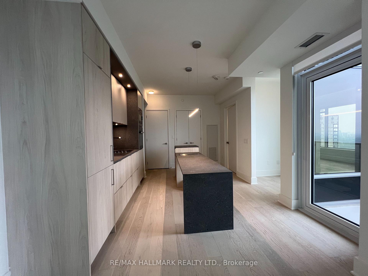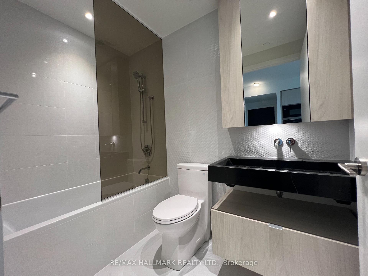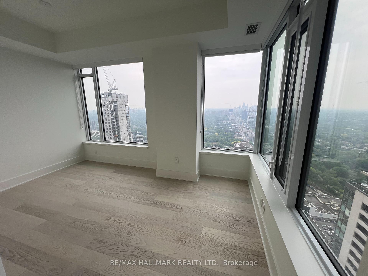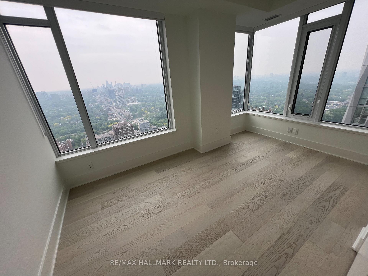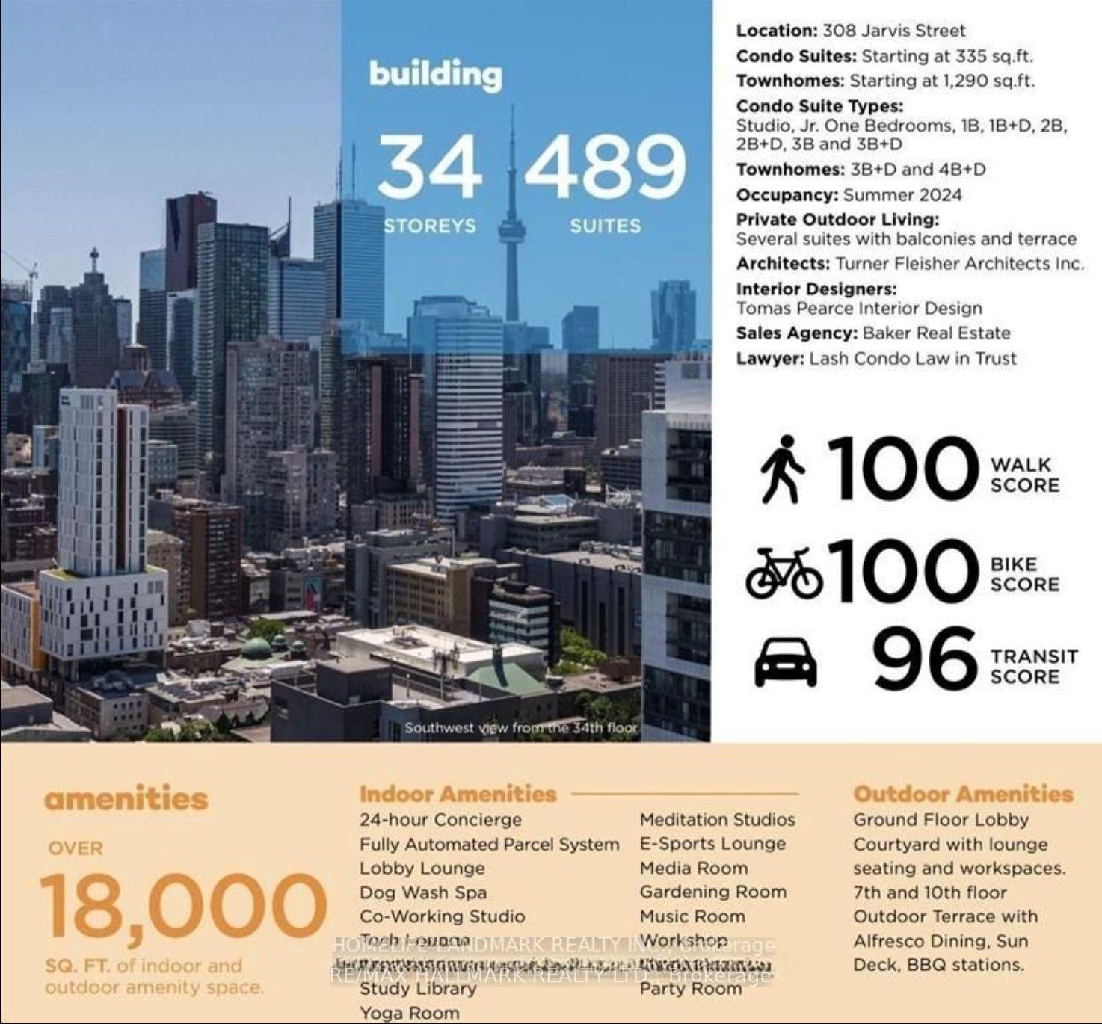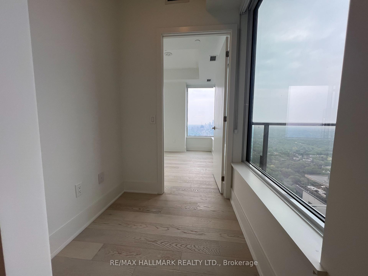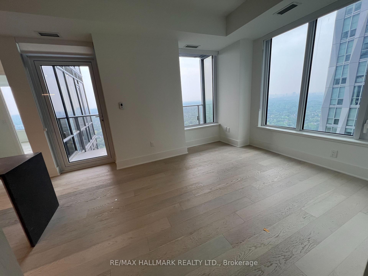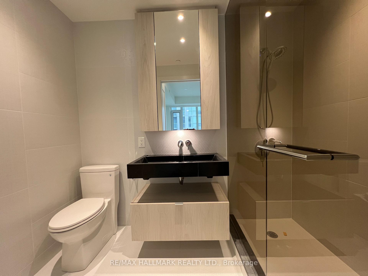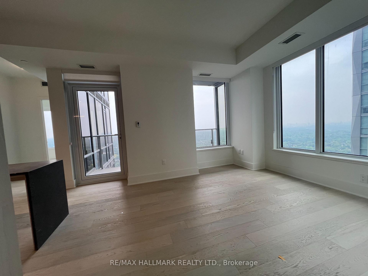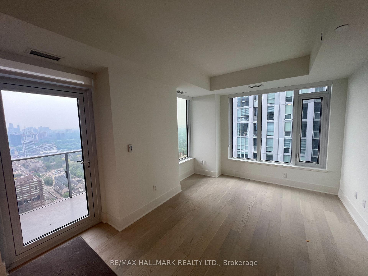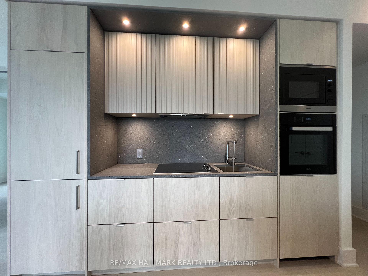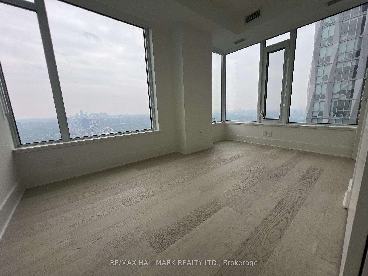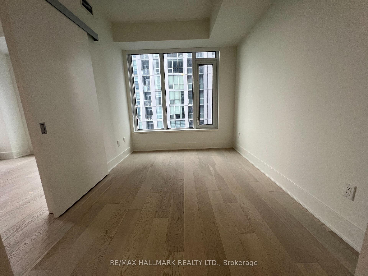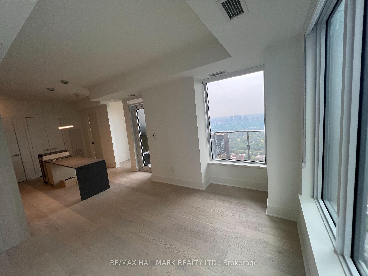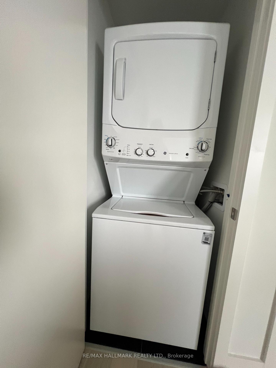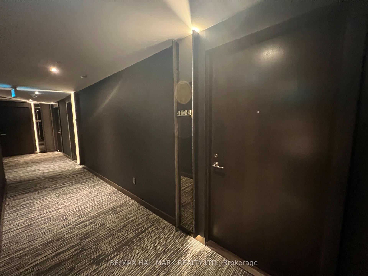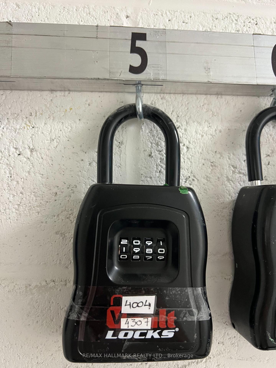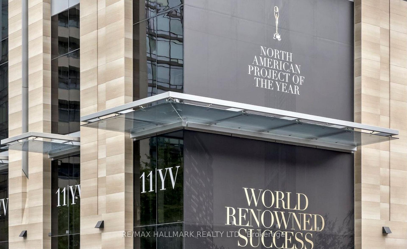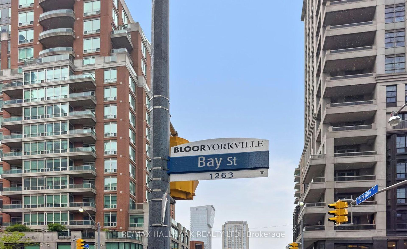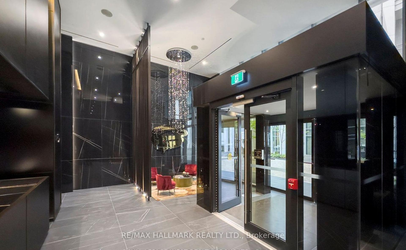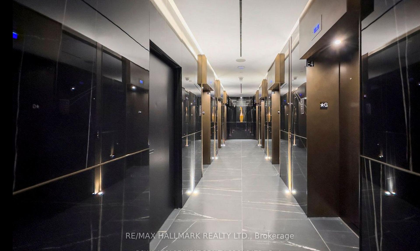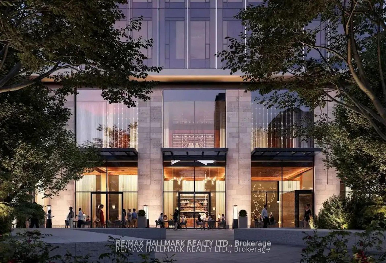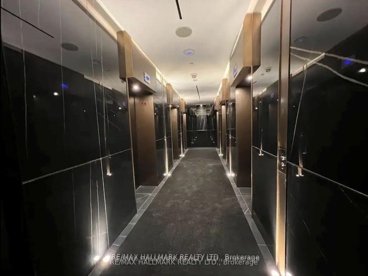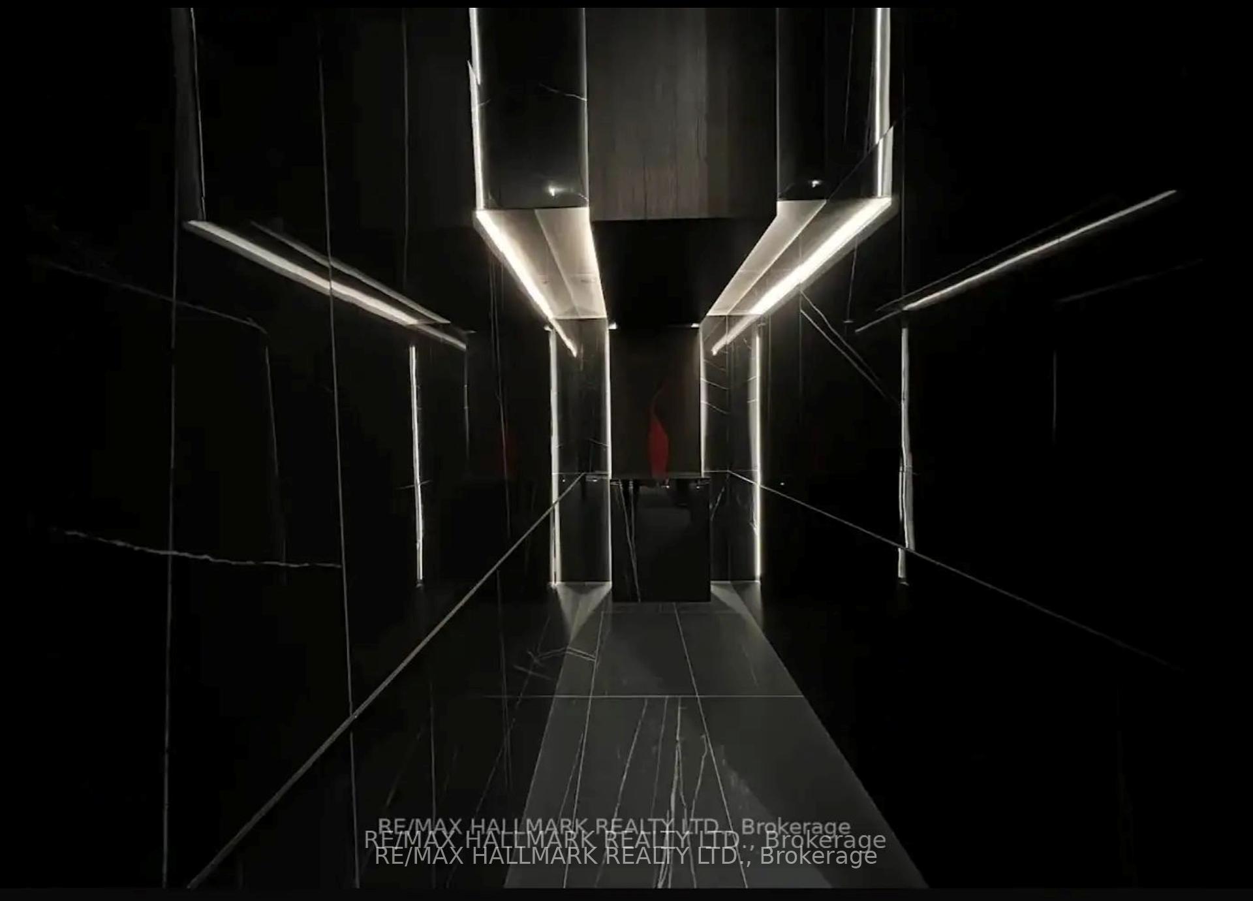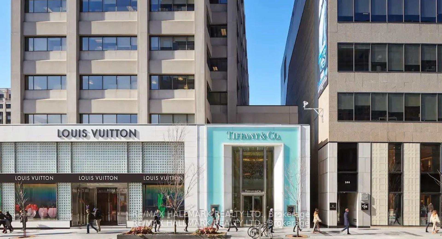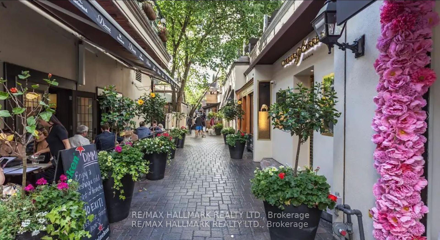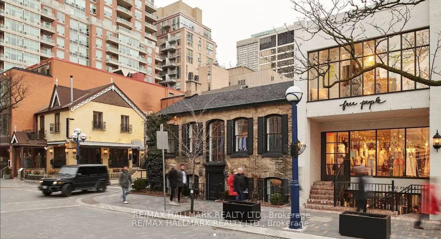$3,400
Available - For Rent
Listing ID: C12203897
11 Yorkville Aven , Toronto, M1W 1L2, Toronto
| Fabulous Yorkville Living at Its Finest! Welcome to 11YV - Yorkville's Most Prestigious New Address. Nestled in the heart of the iconic Bloor - Yorkville corridor, this brand-new, never-before-occupied 2 Bedroom + Den residence offers the ultimate blend of elegance, style, and urban sophistication. Perched on the 40th floor, this stunning suite features breathtaking, unobstructed views of Yorkville, downtown Toronto, and the lush Rosedale Valley. Enjoy luxury-upgraded finishes throughout, with an open-concept layout and a spacious den ideal for a refined home office or guest suite. Live steps away from the world-class designer boutiques, fine dining, vibrant nightlife, art galleries, and cultural landmarks. Indulge in hotel-inspired amenities: private lounges, media rooms, a state-of-the-art fitness centre, wine-tasting room, VIP-style social spaces - all designed for the most discerning residents. A rare opportunity to live in Toronto's most coveted neighborhood - Yorkville. **EXTRAS** All Existing Appliances Including Fridge, Stove, Microwave, B/I Dishwasher, Washer, Dryer |
| Price | $3,400 |
| Taxes: | $0.00 |
| Deposit Required: | True |
| Occupancy: | Vacant |
| Address: | 11 Yorkville Aven , Toronto, M1W 1L2, Toronto |
| Postal Code: | M1W 1L2 |
| Province/State: | Toronto |
| Directions/Cross Streets: | JARVIS AND CARLTON |
| Level/Floor | Room | Length(ft) | Width(ft) | Descriptions | |
| Room 1 | Main | Living Ro | 25.32 | 10.99 | Open Concept, Combined w/Dining, Laminate |
| Room 2 | Main | Dining Ro | 25.32 | 10.99 | Open Concept, Combined w/Living, Laminate |
| Room 3 | Main | Primary B | 13.97 | 8.5 | 4 Pc Ensuite, Window Floor to Ceil, Laminate |
| Room 4 | Main | Bedroom 2 | 13.32 | 8.33 | 3 Pc Bath, Window Floor to Ceil, NE View |
| Room 5 | Main | Media Roo | 4.99 | 4.85 | Laminate |
| Room 6 | Main | Kitchen | 25.32 | 10.99 | Modern Kitchen, B/I Appliances, Laminate |
| Washroom Type | No. of Pieces | Level |
| Washroom Type 1 | 4 | Main |
| Washroom Type 2 | 3 | Main |
| Washroom Type 3 | 0 | |
| Washroom Type 4 | 0 | |
| Washroom Type 5 | 0 |
| Total Area: | 0.00 |
| Washrooms: | 2 |
| Heat Type: | Forced Air |
| Central Air Conditioning: | Central Air |
| Although the information displayed is believed to be accurate, no warranties or representations are made of any kind. |
| RE/MAX HALLMARK REALTY LTD. |
|
|

Michael Tzakas
Sales Representative
Dir:
416-561-3911
Bus:
416-494-7653
| Book Showing | Email a Friend |
Jump To:
At a Glance:
| Type: | Com - Condo Apartment |
| Area: | Toronto |
| Municipality: | Toronto C02 |
| Neighbourhood: | Annex |
| Style: | Apartment |
| Beds: | 2+1 |
| Baths: | 2 |
| Fireplace: | N |
Locatin Map:

