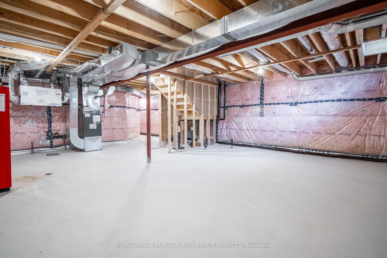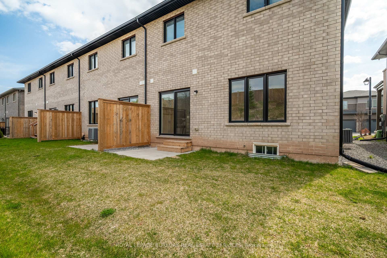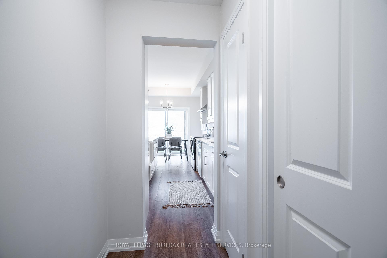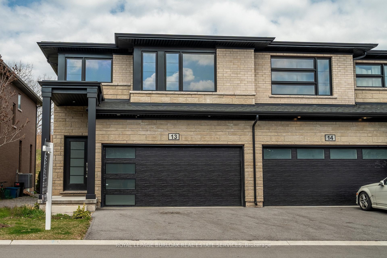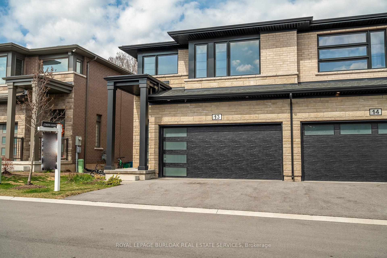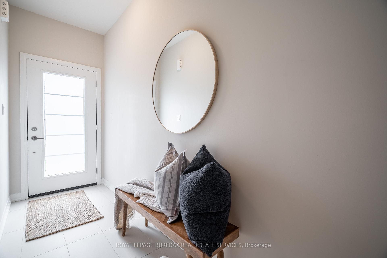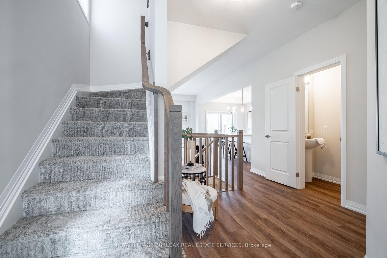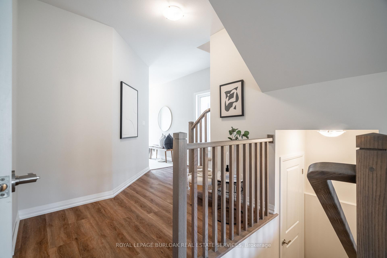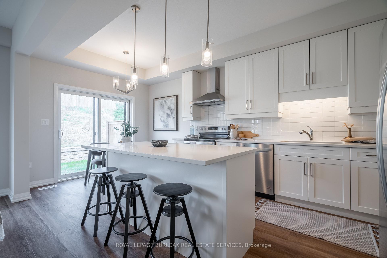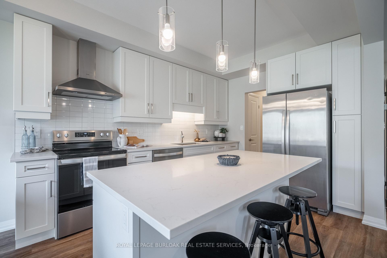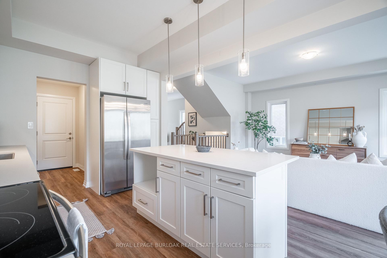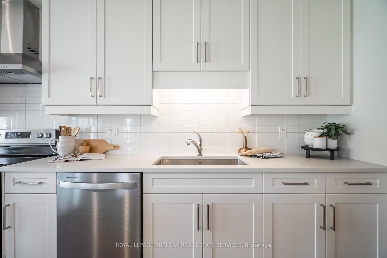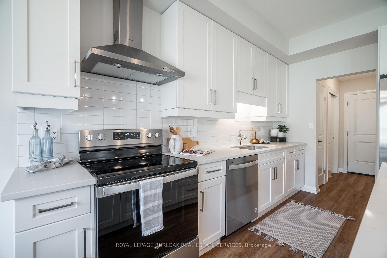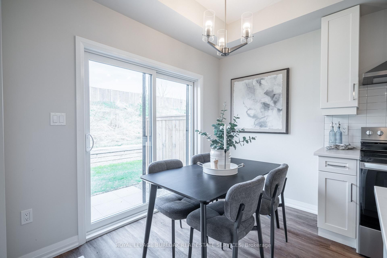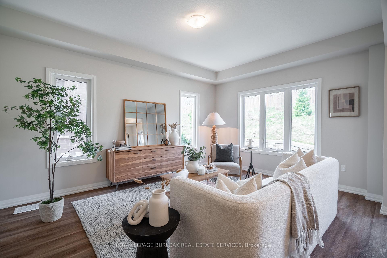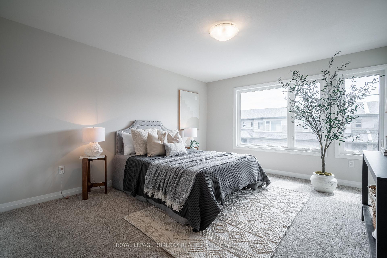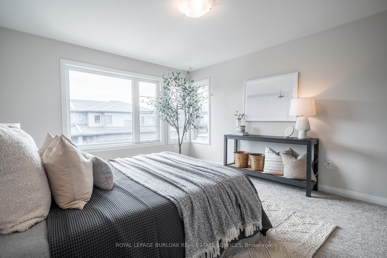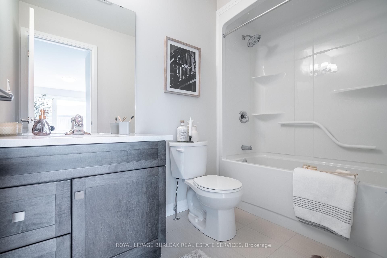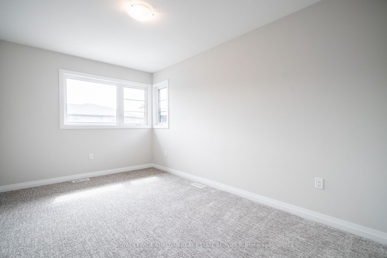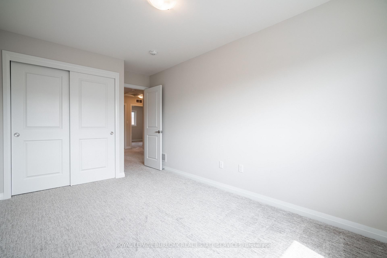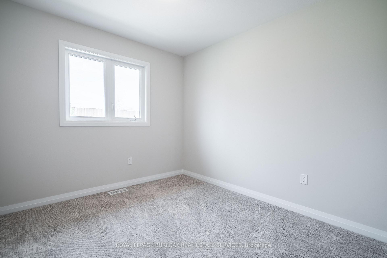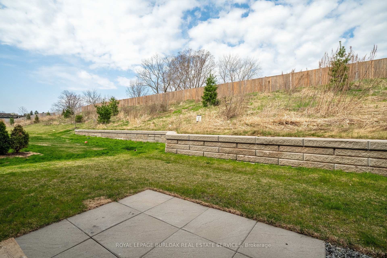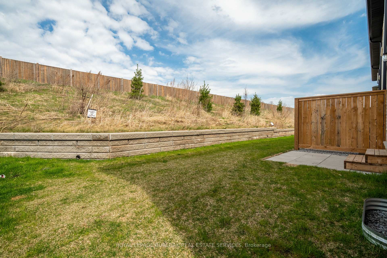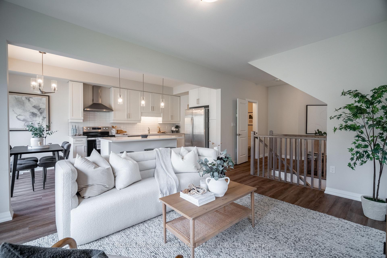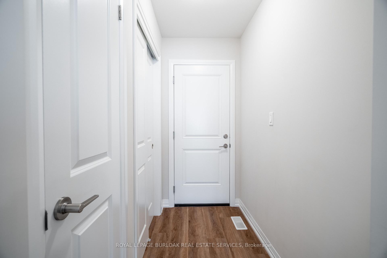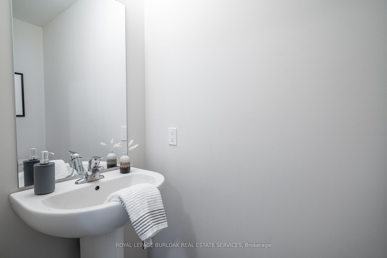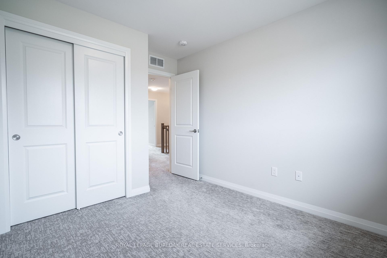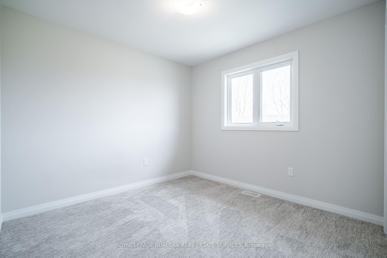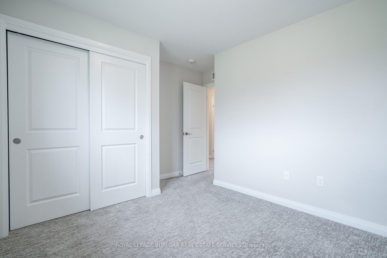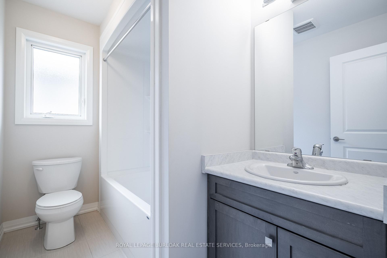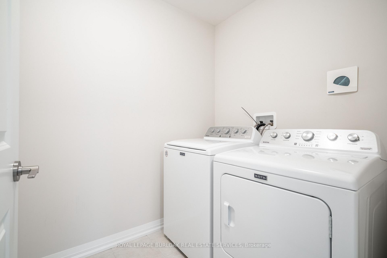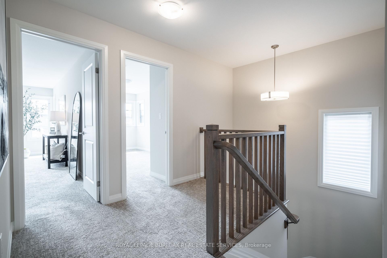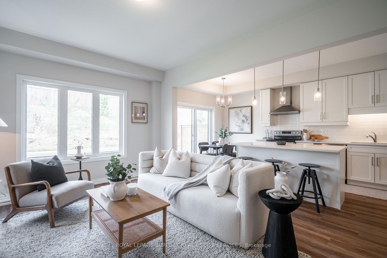$599,999
Available - For Sale
Listing ID: X12219234
4552 Portage Road , Niagara Falls, L2E 6A8, Niagara
| Experience beauty and comfort in this modern end unit freehold townhouse, recently built in 2023 by highly rated Mountainview Building Group. Over 26k in upgrades including a large kitchen island, stainless steel appliances, oak wood spindles, carpet-free on the main floor, a mud room off of the double-car garage, basement bathroom rough-in and so much more! On the main level, a spacious living area drenched in natural light is ideal for family gatherings and entertaining. The modern kitchen features quartz countertops, stainless steel appliances and upgraded cabinetry providing ample storage. Step outside to your private backyard for quiet relaxation or hosting a bbq with friends. Upstairs you will find 4 spacious bedrooms providing private space for both your family and guests. The generous primary bedroom with ensuite with quartz countertop and walk-in closet provides a cozy sanctuary to unwind and relax. Upper level laundry room ensures ease and convenience for busy families. The neutral decor of this home inspires both calm and comfort enhanced by a modern sophistication. Nestled in a quiet and desirable neighbourhood, this property is also conveniently located close to schools, shopping, public transit, restaurants and the trendy Niagara Falls. Book a showing for this beautiful home today. |
| Price | $599,999 |
| Taxes: | $4873.00 |
| Occupancy: | Vacant |
| Address: | 4552 Portage Road , Niagara Falls, L2E 6A8, Niagara |
| Directions/Cross Streets: | Thorold Stone Road and Drummond Road |
| Rooms: | 7 |
| Rooms +: | 1 |
| Bedrooms: | 4 |
| Bedrooms +: | 0 |
| Family Room: | F |
| Basement: | Full, Unfinished |
| Level/Floor | Room | Length(ft) | Width(ft) | Descriptions | |
| Room 1 | Main | Great Roo | 15.65 | 11.84 | |
| Room 2 | Main | Kitchen | 18.07 | 9.58 | |
| Room 3 | Main | Bathroom | |||
| Room 4 | Main | Mud Room | |||
| Room 5 | Second | Primary B | 14.5 | 12.56 | |
| Room 6 | Second | Bedroom 2 | 10.17 | 9.58 | |
| Room 7 | Second | Bedroom 3 | 9.91 | 9.68 | |
| Room 8 | Second | Bedroom 4 | 13.91 | 8.92 | |
| Room 9 | Second | Bathroom | |||
| Room 10 | Second | Bathroom | |||
| Room 11 | Second | Laundry |
| Washroom Type | No. of Pieces | Level |
| Washroom Type 1 | 2 | Main |
| Washroom Type 2 | 4 | Second |
| Washroom Type 3 | 0 | |
| Washroom Type 4 | 0 | |
| Washroom Type 5 | 0 | |
| Washroom Type 6 | 2 | Main |
| Washroom Type 7 | 4 | Second |
| Washroom Type 8 | 0 | |
| Washroom Type 9 | 0 | |
| Washroom Type 10 | 0 |
| Total Area: | 0.00 |
| Approximatly Age: | 0-5 |
| Property Type: | Att/Row/Townhouse |
| Style: | 2-Storey |
| Exterior: | Brick, Vinyl Siding |
| Garage Type: | Built-In |
| (Parking/)Drive: | Inside Ent |
| Drive Parking Spaces: | 2 |
| Park #1 | |
| Parking Type: | Inside Ent |
| Park #2 | |
| Parking Type: | Inside Ent |
| Park #3 | |
| Parking Type: | Private Do |
| Pool: | None |
| Approximatly Age: | 0-5 |
| Approximatly Square Footage: | 1500-2000 |
| Property Features: | Cul de Sac/D, Hospital |
| CAC Included: | N |
| Water Included: | N |
| Cabel TV Included: | N |
| Common Elements Included: | N |
| Heat Included: | N |
| Parking Included: | N |
| Condo Tax Included: | N |
| Building Insurance Included: | N |
| Fireplace/Stove: | N |
| Heat Type: | Forced Air |
| Central Air Conditioning: | Central Air |
| Central Vac: | N |
| Laundry Level: | Syste |
| Ensuite Laundry: | F |
| Sewers: | Sewer |
$
%
Years
This calculator is for demonstration purposes only. Always consult a professional
financial advisor before making personal financial decisions.
| Although the information displayed is believed to be accurate, no warranties or representations are made of any kind. |
| ROYAL LEPAGE BURLOAK REAL ESTATE SERVICES |
|
|

Michael Tzakas
Sales Representative
Dir:
416-561-3911
Bus:
416-494-7653
| Book Showing | Email a Friend |
Jump To:
At a Glance:
| Type: | Freehold - Att/Row/Townhouse |
| Area: | Niagara |
| Municipality: | Niagara Falls |
| Neighbourhood: | 211 - Cherrywood |
| Style: | 2-Storey |
| Approximate Age: | 0-5 |
| Tax: | $4,873 |
| Beds: | 4 |
| Baths: | 3 |
| Fireplace: | N |
| Pool: | None |
Locatin Map:
Payment Calculator:

