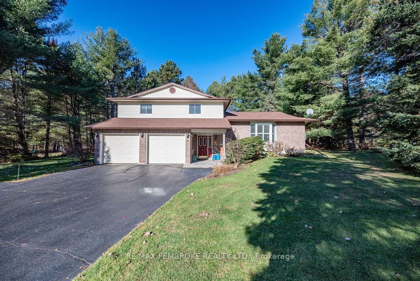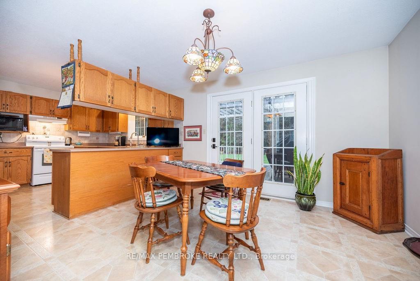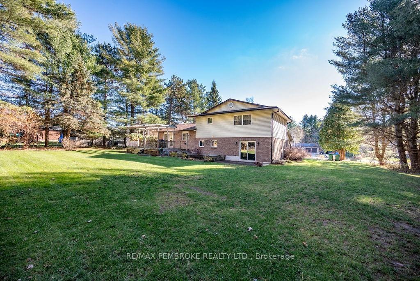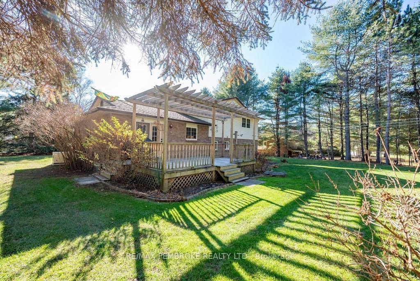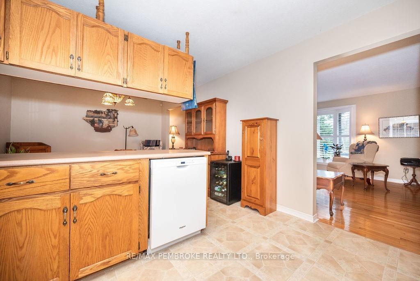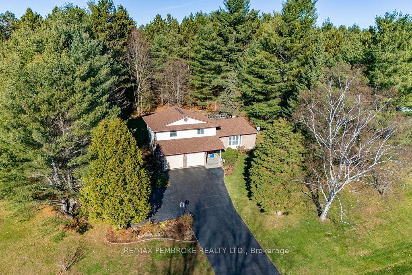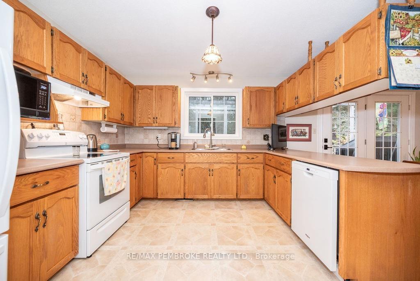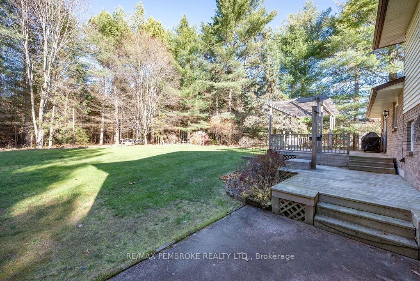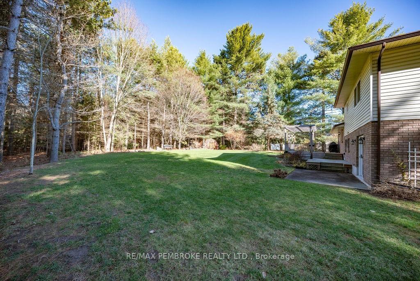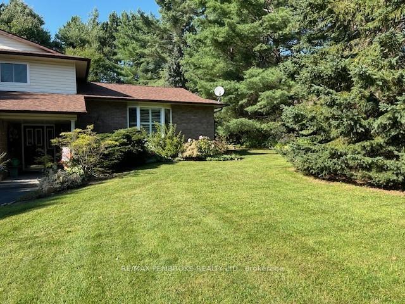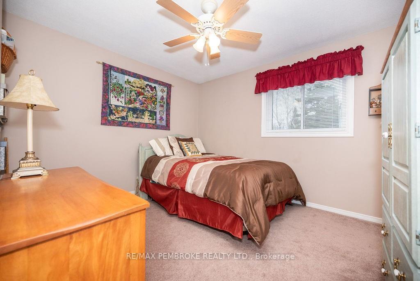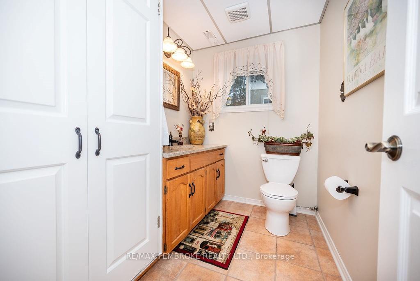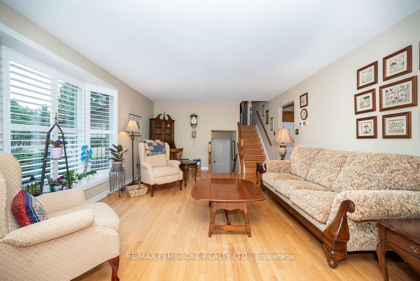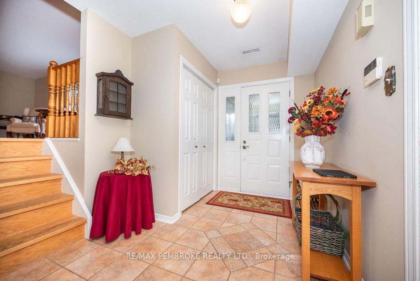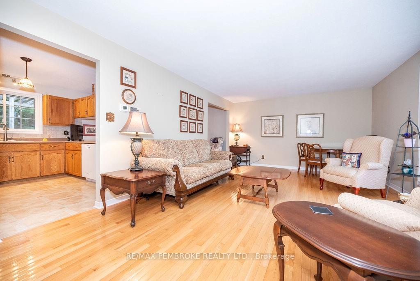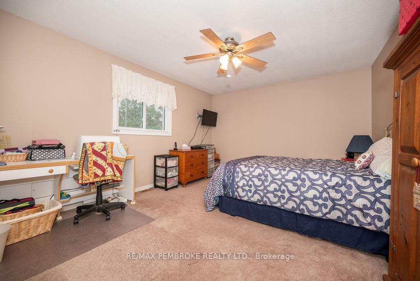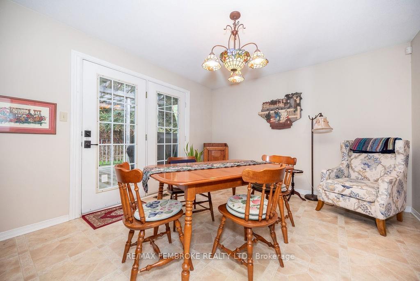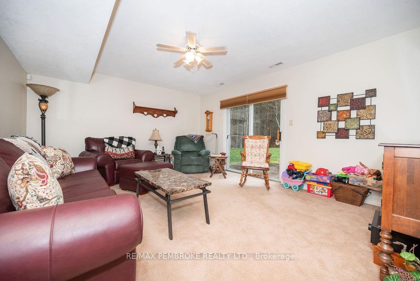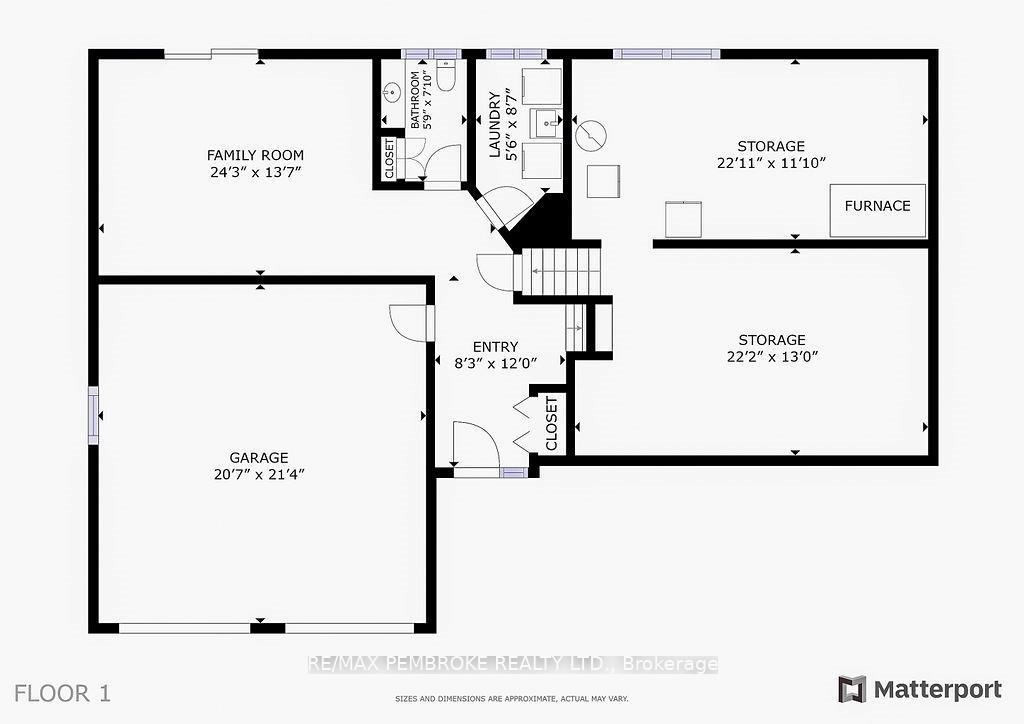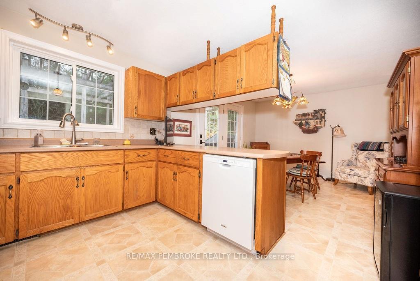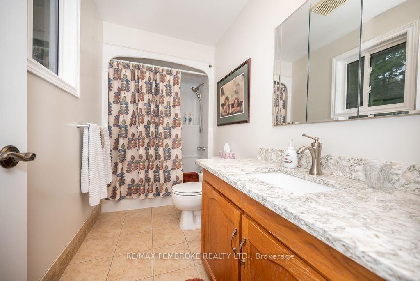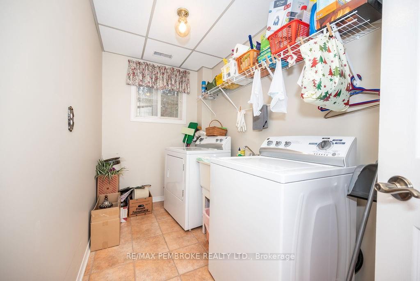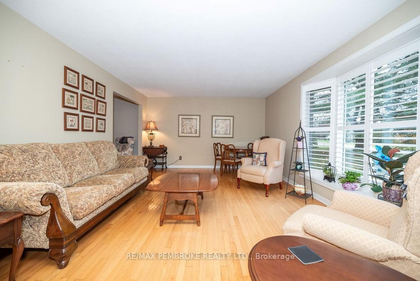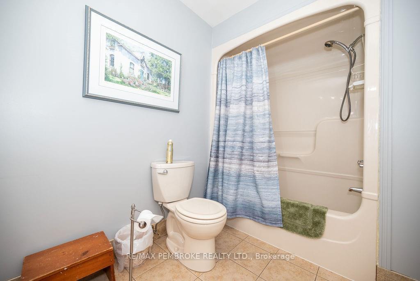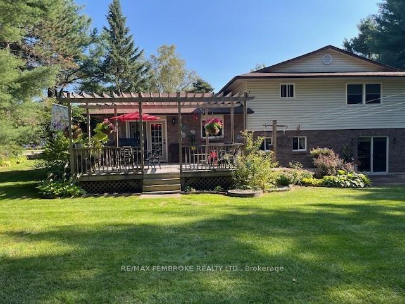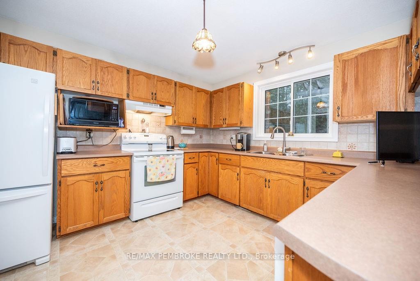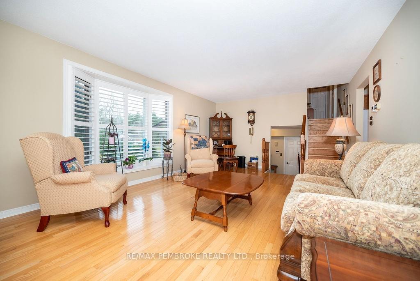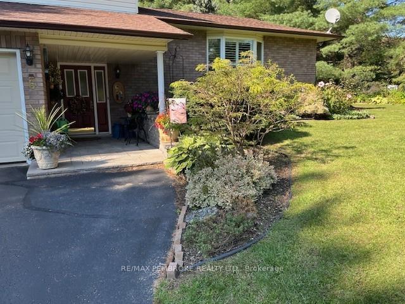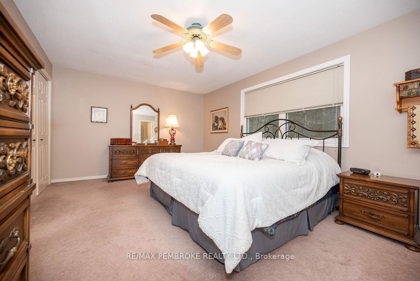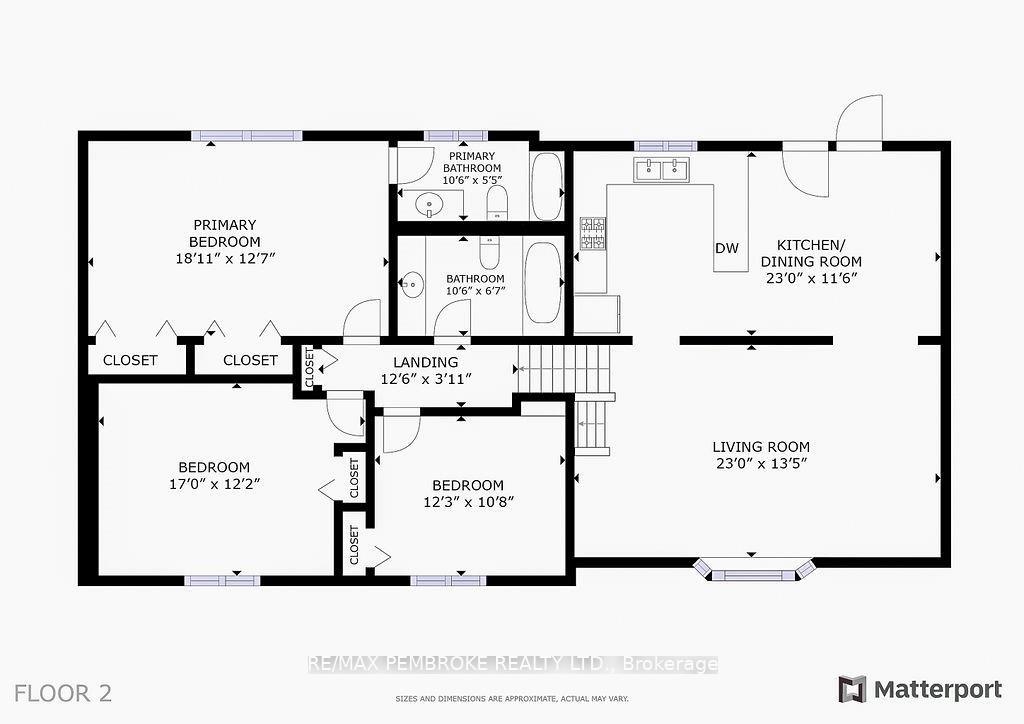$699,900
Available - For Sale
Listing ID: X10426093
6 DEREK Driv , Petawawa, K8H 3L8, Renfrew
| Welcome to this large 3 bedroom 3 bathroom one owner home located in desirable neighbourhood. Spacious primary bedroom has its own ensuite bathroom. South facing bay window in living room brings an abundance of natural light into the home. Large 1 acre lot allows the backyard to be framed in by peaceful forest. Main floor laundry. Well maintained with recent improvement like the central air, shingles and windows. Ground floor bonus room could easily become a fourth bedroom with its own separate entrance. Generac generator tucked around the side of the home. Natural gas per year $1,804 electricity per year $1,876 (2023)., Flooring: Ceramic, Flooring: Carpet Over Softwood |
| Price | $699,900 |
| Taxes: | $4778.00 |
| Occupancy: | Vacant |
| Address: | 6 DEREK Driv , Petawawa, K8H 3L8, Renfrew |
| Lot Size: | 42.00 x 318.54 (Feet) |
| Acreage: | .50-1.99 |
| Directions/Cross Streets: | Doran Road to Derek Drive. |
| Rooms: | 11 |
| Rooms +: | 2 |
| Bedrooms: | 3 |
| Bedrooms +: | 0 |
| Family Room: | T |
| Basement: | Full, Unfinished |
| Level/Floor | Room | Length(ft) | Width(ft) | Descriptions | |
| Room 1 | Second | Primary B | 18.89 | 12.56 | |
| Room 2 | Second | Bathroom | 10.5 | 5.41 | |
| Room 3 | Second | Bedroom | 16.99 | 12.14 | |
| Room 4 | Second | Bedroom | 12.23 | 10.66 | |
| Room 5 | Second | Bathroom | 10.5 | 6.56 | |
| Room 6 | Main | Kitchen | 11.48 | 11.48 | |
| Room 7 | Main | Dining Ro | 11.48 | 11.48 | |
| Room 8 | Main | Living Ro | 22.99 | 13.38 | |
| Room 9 | Main | Family Ro | 24.24 | 13.58 | |
| Room 10 | Main | Foyer | 8.23 | 11.97 | |
| Room 11 | Main | Laundry | 5.48 | 8.56 | |
| Room 12 | Basement | Other | 22.24 | 12.99 | |
| Room 13 | Basement | Utility R | 22.89 | 11.81 |
| Washroom Type | No. of Pieces | Level |
| Washroom Type 1 | 3 | Second |
| Washroom Type 2 | 3 | Second |
| Washroom Type 3 | 2 | Main |
| Washroom Type 4 | 0 | |
| Washroom Type 5 | 0 | |
| Washroom Type 6 | 3 | Second |
| Washroom Type 7 | 3 | Second |
| Washroom Type 8 | 2 | Main |
| Washroom Type 9 | 0 | |
| Washroom Type 10 | 0 |
| Total Area: | 0.00 |
| Property Type: | Detached |
| Style: | 2-Storey |
| Exterior: | Brick, Vinyl Siding |
| Garage Type: | Attached |
| (Parking/)Drive: | Unknown |
| Drive Parking Spaces: | 8 |
| Park #1 | |
| Parking Type: | Unknown |
| Park #2 | |
| Parking Type: | Unknown |
| Pool: | None |
| Approximatly Square Footage: | 2000-2500 |
| CAC Included: | N |
| Water Included: | N |
| Cabel TV Included: | N |
| Common Elements Included: | N |
| Heat Included: | N |
| Parking Included: | N |
| Condo Tax Included: | N |
| Building Insurance Included: | N |
| Fireplace/Stove: | N |
| Heat Type: | Forced Air |
| Central Air Conditioning: | Central Air |
| Central Vac: | N |
| Laundry Level: | Syste |
| Ensuite Laundry: | F |
| Sewers: | Septic |
$
%
Years
This calculator is for demonstration purposes only. Always consult a professional
financial advisor before making personal financial decisions.
| Although the information displayed is believed to be accurate, no warranties or representations are made of any kind. |
| RE/MAX PEMBROKE REALTY LTD. |
|
|

Michael Tzakas
Sales Representative
Dir:
416-561-3911
Bus:
416-494-7653
| Virtual Tour | Book Showing | Email a Friend |
Jump To:
At a Glance:
| Type: | Freehold - Detached |
| Area: | Renfrew |
| Municipality: | Petawawa |
| Neighbourhood: | 520 - Petawawa |
| Style: | 2-Storey |
| Lot Size: | 42.00 x 318.54(Feet) |
| Tax: | $4,778 |
| Beds: | 3 |
| Baths: | 3 |
| Fireplace: | N |
| Pool: | None |
Locatin Map:
Payment Calculator:

