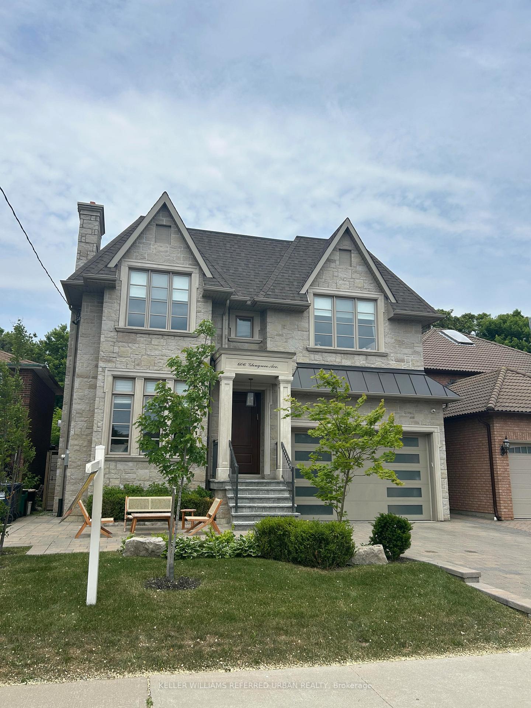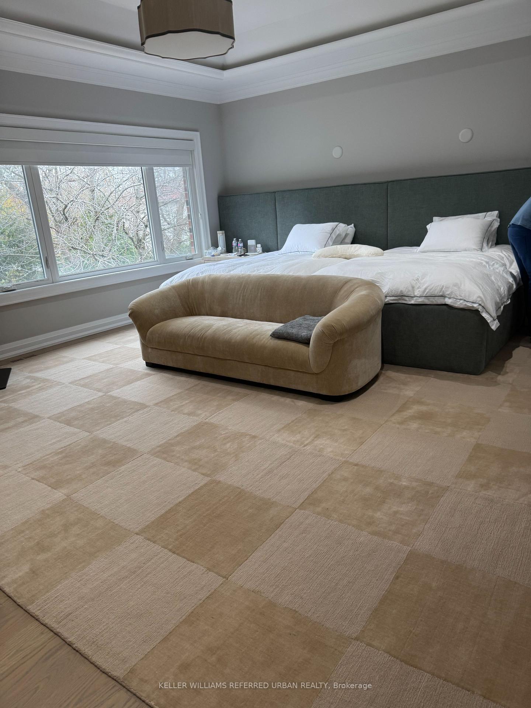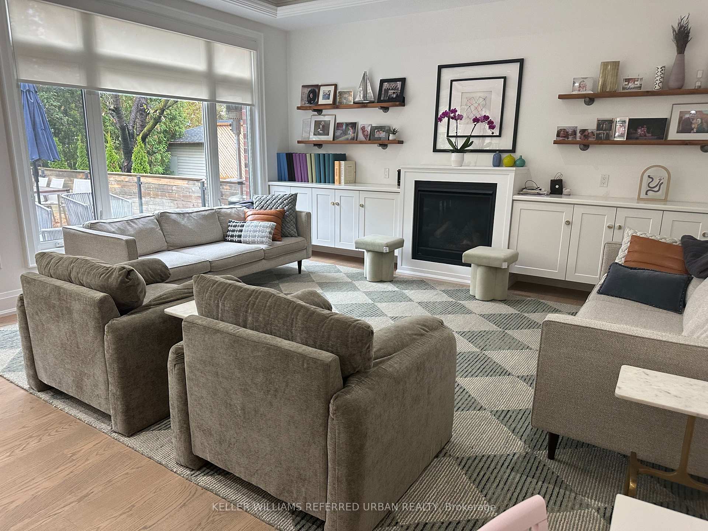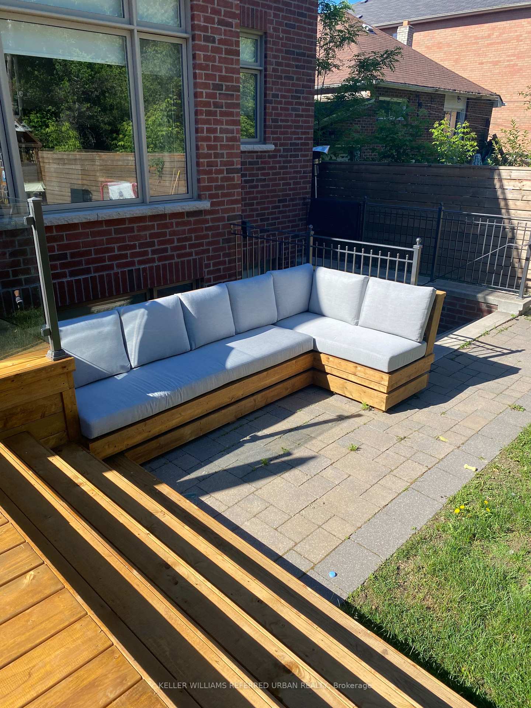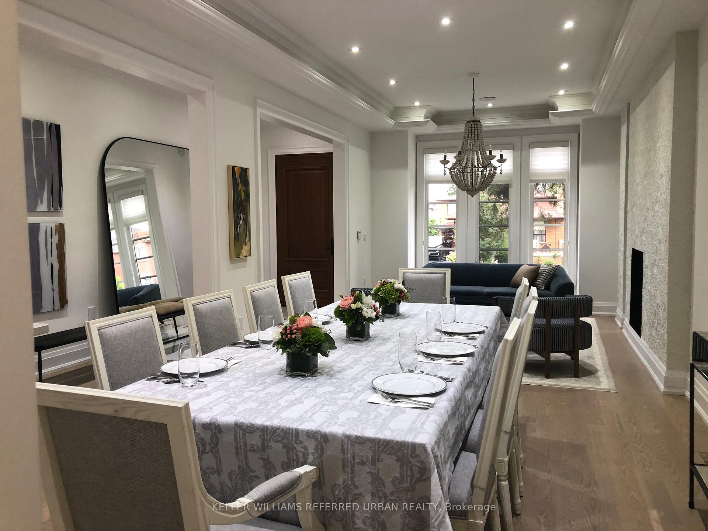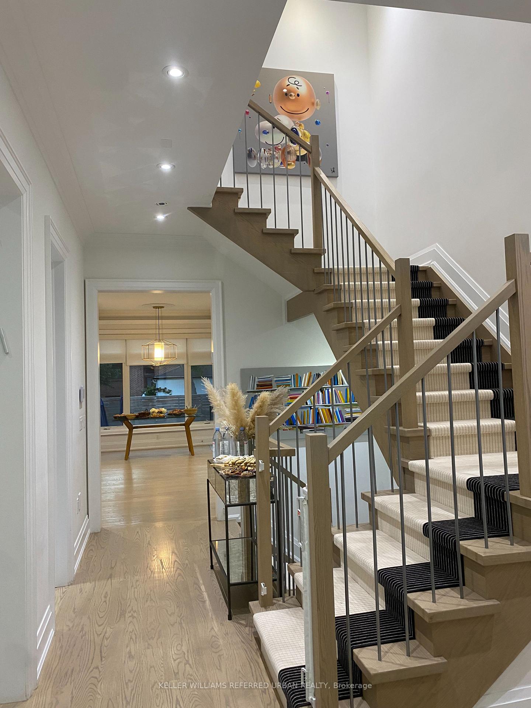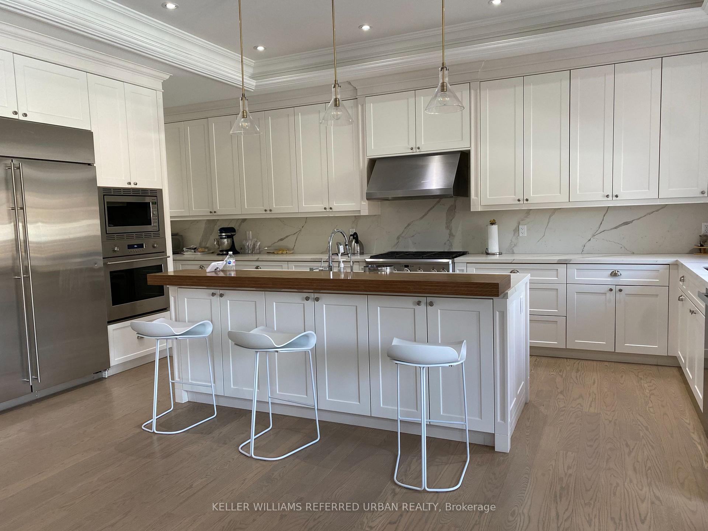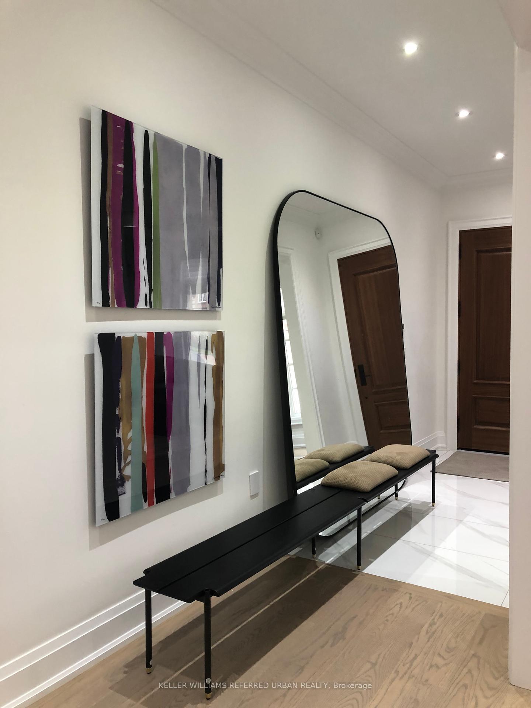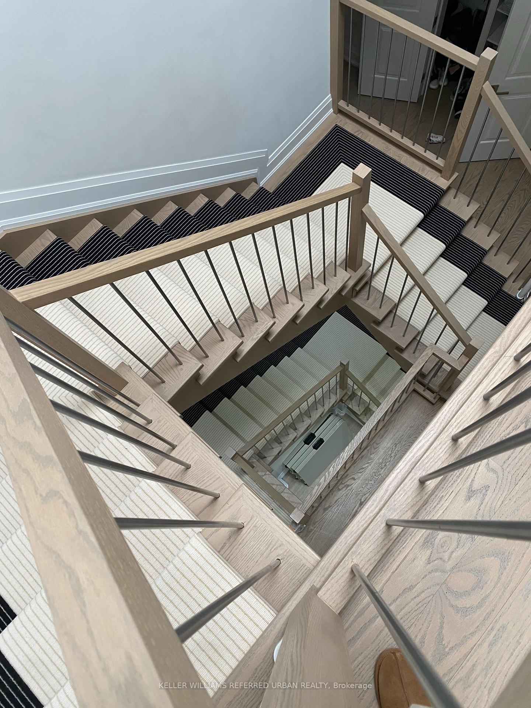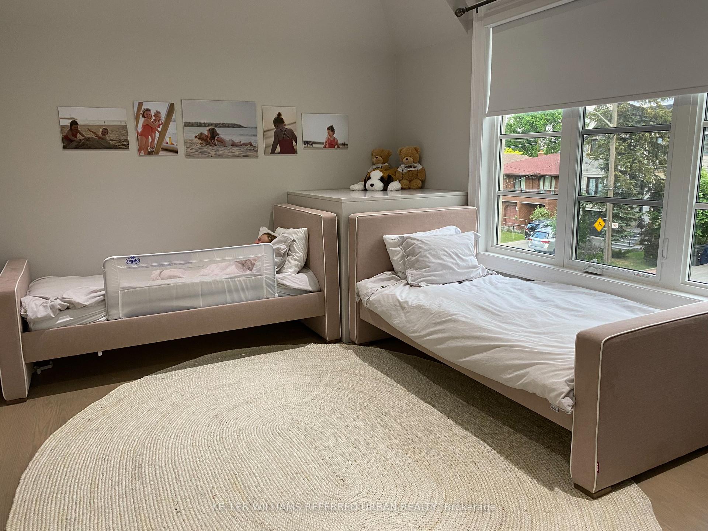$15,000
Available - For Rent
Listing ID: C12212342
606 Glengrove Aven , Toronto, M6B 2H8, Toronto
| Rent a custom-built, furnished luxury home on the coveted Glengrove street. Exceptional craftsmanship and high-end materials and appliances throughout. This stylish and contemporary home boasts 5 bedrooms and 4 ensuite bathrooms upstairs plus a bright finished basement with an additional bedroom and bathroom, and walk-out to the backyard. Numerous picture windows throughout the home provide plenty of natural light on all levels. Huge open concept Kosher kitchen with double fridge/ wall ovens/ sink stations. Kitchen segues into large family room with built-in fireplace and walk-out to the backyard deck and fenced in backyard. Prime central location - walking distance to places of worship, schools, parks, and Lawrence West subway station. Dont miss out, book today for easy viewing! |
| Price | $15,000 |
| Taxes: | $0.00 |
| Occupancy: | Owner |
| Address: | 606 Glengrove Aven , Toronto, M6B 2H8, Toronto |
| Directions/Cross Streets: | BATHURST-LAWRENCE |
| Rooms: | 11 |
| Rooms +: | 2 |
| Bedrooms: | 5 |
| Bedrooms +: | 1 |
| Family Room: | T |
| Basement: | Finished wit, Separate Ent |
| Furnished: | Furn |
| Level/Floor | Room | Length(ft) | Width(ft) | Descriptions | |
| Room 1 | Main | Dining Ro | Combined w/Living, Pot Lights, Coffered Ceiling(s) | ||
| Room 2 | Main | Living Ro | Combined w/Dining, Fireplace, Coffered Ceiling(s) | ||
| Room 3 | Main | Family Ro | W/O To Deck, Fireplace, Recessed Lighting | ||
| Room 4 | Main | Kitchen | Pot Lights, Family Size Kitchen, Stainless Steel Appl | ||
| Room 5 | Main | Study | |||
| Room 6 | Second | Primary B | Recessed Lighting, 5 Pc Ensuite | ||
| Room 7 | Second | Bedroom 2 | |||
| Room 8 | Second | Bedroom 3 | |||
| Room 9 | Second | Bedroom 4 | |||
| Room 10 | Second | Bedroom 5 | |||
| Room 11 | Second | Laundry | |||
| Room 12 | Basement | Bathroom | |||
| Room 13 | Basement | Pantry |
| Washroom Type | No. of Pieces | Level |
| Washroom Type 1 | 2 | Ground |
| Washroom Type 2 | 3 | Basement |
| Washroom Type 3 | 4 | Second |
| Washroom Type 4 | 5 | Second |
| Washroom Type 5 | 0 | |
| Washroom Type 6 | 2 | Ground |
| Washroom Type 7 | 3 | Basement |
| Washroom Type 8 | 4 | Second |
| Washroom Type 9 | 5 | Second |
| Washroom Type 10 | 0 |
| Total Area: | 0.00 |
| Property Type: | Detached |
| Style: | 2-Storey |
| Exterior: | Brick, Stone |
| Garage Type: | Built-In |
| (Parking/)Drive: | Private |
| Drive Parking Spaces: | 4 |
| Park #1 | |
| Parking Type: | Private |
| Park #2 | |
| Parking Type: | Private |
| Pool: | None |
| Laundry Access: | Laundry Room |
| Approximatly Square Footage: | 3500-5000 |
| Property Features: | Fenced Yard, Public Transit |
| CAC Included: | N |
| Water Included: | N |
| Cabel TV Included: | N |
| Common Elements Included: | Y |
| Heat Included: | N |
| Parking Included: | Y |
| Condo Tax Included: | N |
| Building Insurance Included: | N |
| Fireplace/Stove: | Y |
| Heat Type: | Forced Air |
| Central Air Conditioning: | Central Air |
| Central Vac: | N |
| Laundry Level: | Syste |
| Ensuite Laundry: | F |
| Elevator Lift: | False |
| Sewers: | Sewer |
| Utilities-Cable: | Y |
| Utilities-Hydro: | Y |
| Although the information displayed is believed to be accurate, no warranties or representations are made of any kind. |
| KELLER WILLIAMS REFERRED URBAN REALTY |
|
|

Michael Tzakas
Sales Representative
Dir:
416-561-3911
Bus:
416-494-7653
| Book Showing | Email a Friend |
Jump To:
At a Glance:
| Type: | Freehold - Detached |
| Area: | Toronto |
| Municipality: | Toronto C04 |
| Neighbourhood: | Englemount-Lawrence |
| Style: | 2-Storey |
| Beds: | 5+1 |
| Baths: | 4 |
| Fireplace: | Y |
| Pool: | None |
Locatin Map:

