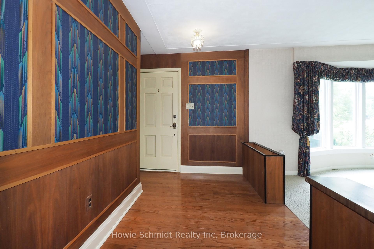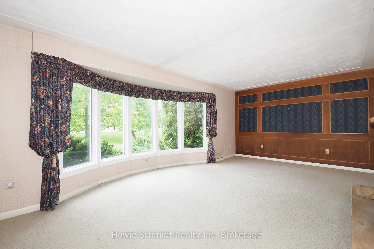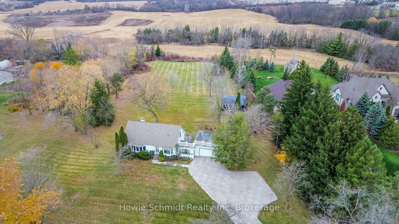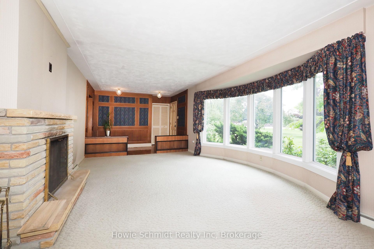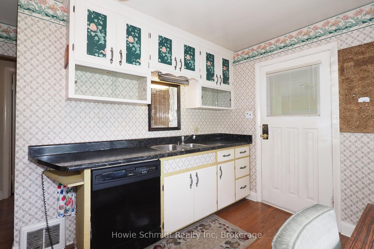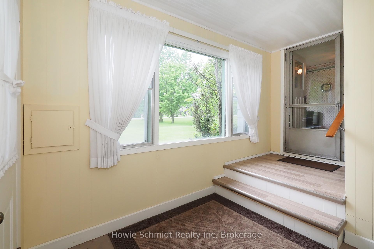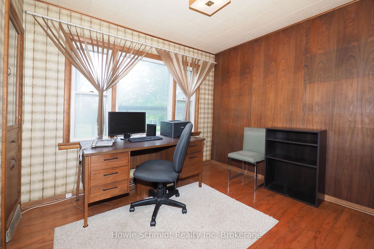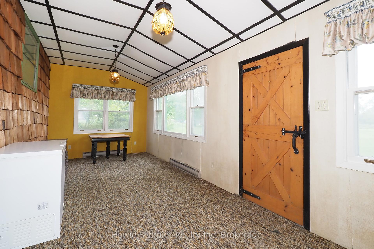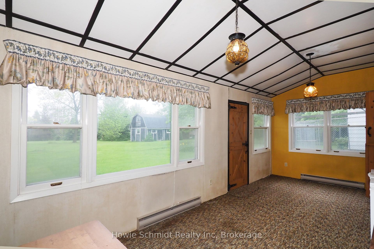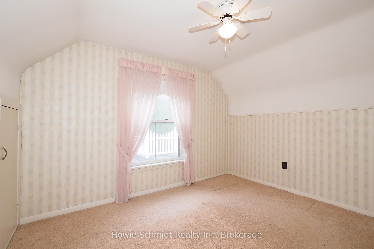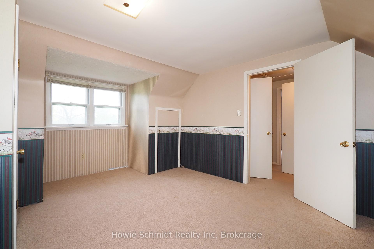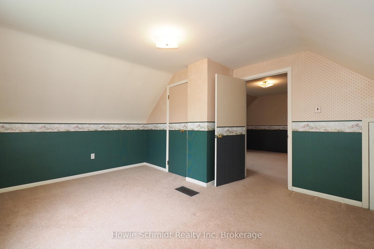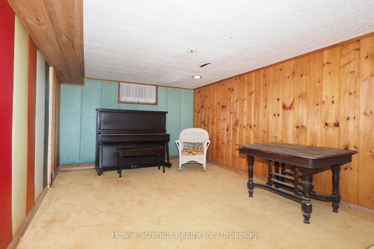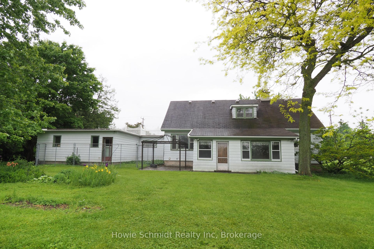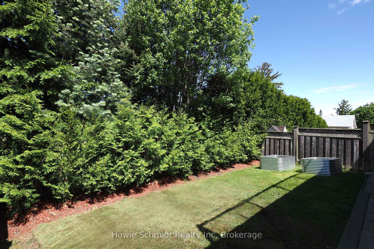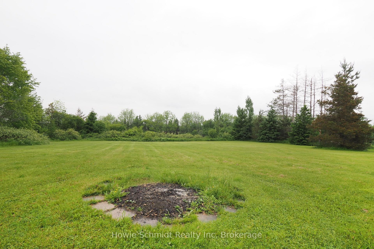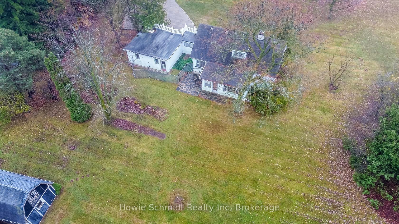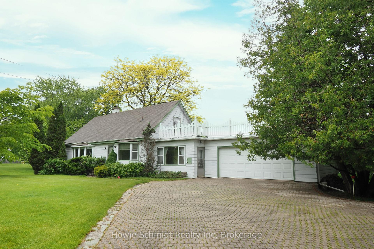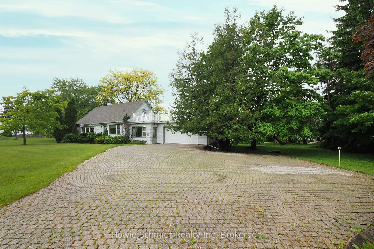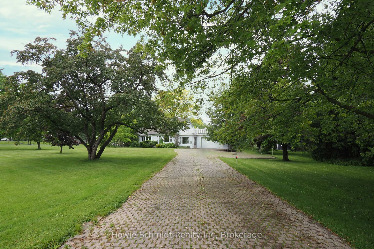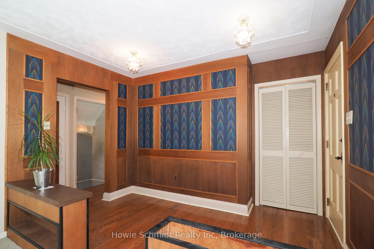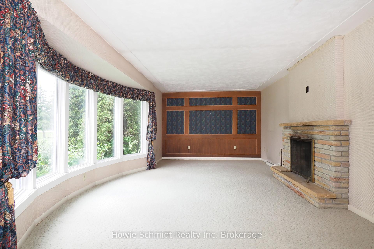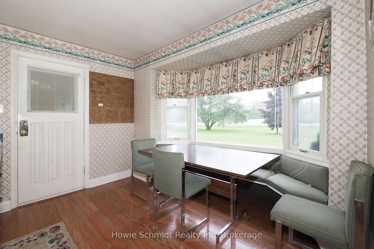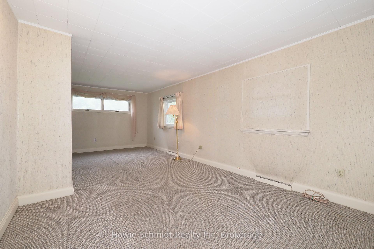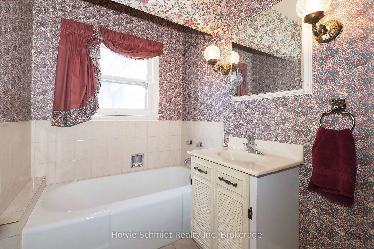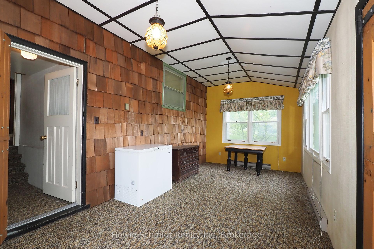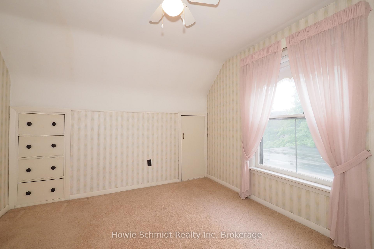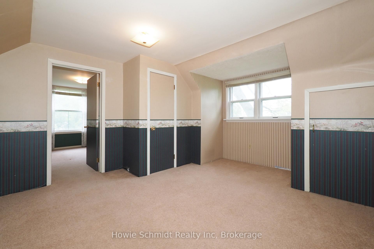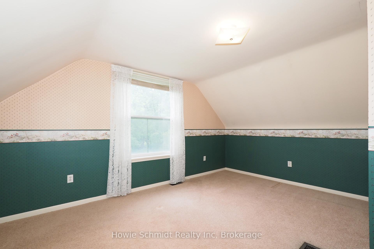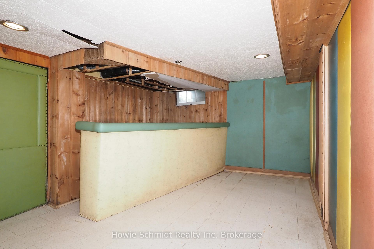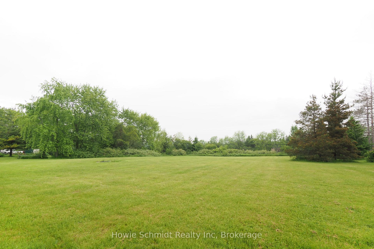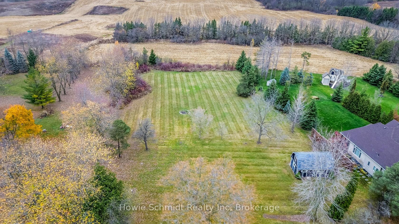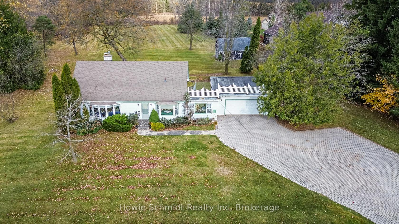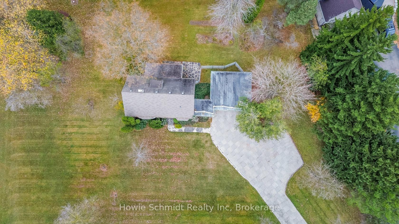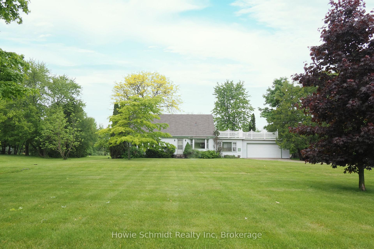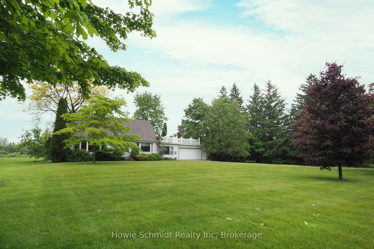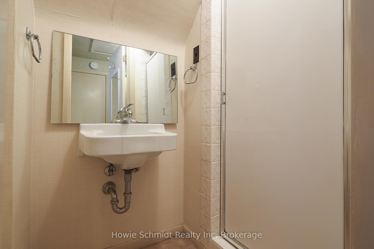$899,900
Available - For Sale
Listing ID: X12210878
2342 Snyders Road East , Wilmot, N0B 2H0, Waterloo
| Situated minutes from the city, this one owner home built in 1952 is ready for the next chapter. Home offers an oversized two car garage, sunroom, eat in kitchen, spacious living room, MF primary, office, 4pc bath and family room overlooking the yard. Second level has two more bedrooms with an extra room for "flex space" and a 3pc bath. Lower level has a "retro" recreation room and bar area. Yes there's updating to do but the possibilities are endless. Property has 180' frontage and could have potential of a severance with a minor variance into two lots. Buyer to do their own due diligence on severance. Immediate possession is available. Property is being sold "as is". |
| Price | $899,900 |
| Taxes: | $5309.00 |
| Assessment Year: | 2024 |
| Occupancy: | Vacant |
| Address: | 2342 Snyders Road East , Wilmot, N0B 2H0, Waterloo |
| Directions/Cross Streets: | Trussler Road |
| Rooms: | 9 |
| Bedrooms: | 4 |
| Bedrooms +: | 0 |
| Family Room: | T |
| Basement: | Finished, Partially Fi |
| Level/Floor | Room | Length(ft) | Width(ft) | Descriptions | |
| Room 1 | Ground | Mud Room | 8.5 | 5.25 | |
| Room 2 | Ground | Kitchen | 13.91 | 9.25 | |
| Room 3 | Ground | Living Ro | 20.93 | 11.41 | |
| Room 4 | Ground | Bedroom | 21.91 | 11.41 | |
| Room 5 | Ground | Bathroom | 4.92 | 6.56 | 4 Pc Bath |
| Room 6 | Ground | Office | 10 | 8.43 | |
| Room 7 | Second | Bedroom 2 | 11.15 | 10 | |
| Room 8 | Second | Bedroom 3 | 14.92 | 11.02 | |
| Room 9 | Second | Bathroom | 3.28 | 4.92 | 3 Pc Bath |
| Room 10 | Main | Dining Ro | 10.59 | 4 | |
| Room 11 | Ground | Family Ro | 21.32 | 9.41 |
| Washroom Type | No. of Pieces | Level |
| Washroom Type 1 | 4 | Main |
| Washroom Type 2 | 3 | Second |
| Washroom Type 3 | 0 | |
| Washroom Type 4 | 0 | |
| Washroom Type 5 | 0 | |
| Washroom Type 6 | 4 | Main |
| Washroom Type 7 | 3 | Second |
| Washroom Type 8 | 0 | |
| Washroom Type 9 | 0 | |
| Washroom Type 10 | 0 |
| Total Area: | 0.00 |
| Property Type: | Detached |
| Style: | 1 1/2 Storey |
| Exterior: | Aluminum Siding |
| Garage Type: | Attached |
| (Parking/)Drive: | Private Tr |
| Drive Parking Spaces: | 6 |
| Park #1 | |
| Parking Type: | Private Tr |
| Park #2 | |
| Parking Type: | Private Tr |
| Park #3 | |
| Parking Type: | Private |
| Pool: | None |
| Approximatly Square Footage: | 2000-2500 |
| CAC Included: | N |
| Water Included: | N |
| Cabel TV Included: | N |
| Common Elements Included: | N |
| Heat Included: | N |
| Parking Included: | N |
| Condo Tax Included: | N |
| Building Insurance Included: | N |
| Fireplace/Stove: | Y |
| Heat Type: | Forced Air |
| Central Air Conditioning: | Central Air |
| Central Vac: | N |
| Laundry Level: | Syste |
| Ensuite Laundry: | F |
| Sewers: | Septic |
$
%
Years
This calculator is for demonstration purposes only. Always consult a professional
financial advisor before making personal financial decisions.
| Although the information displayed is believed to be accurate, no warranties or representations are made of any kind. |
| Howie Schmidt Realty Inc |
|
|

Michael Tzakas
Sales Representative
Dir:
416-561-3911
Bus:
416-494-7653
| Virtual Tour | Book Showing | Email a Friend |
Jump To:
At a Glance:
| Type: | Freehold - Detached |
| Area: | Waterloo |
| Municipality: | Wilmot |
| Neighbourhood: | Dufferin Grove |
| Style: | 1 1/2 Storey |
| Tax: | $5,309 |
| Beds: | 4 |
| Baths: | 2 |
| Fireplace: | Y |
| Pool: | None |
Locatin Map:
Payment Calculator:

