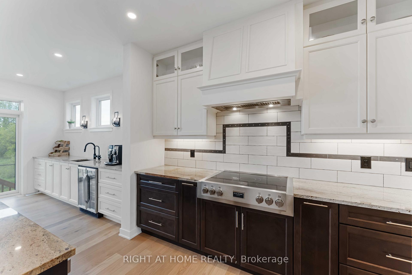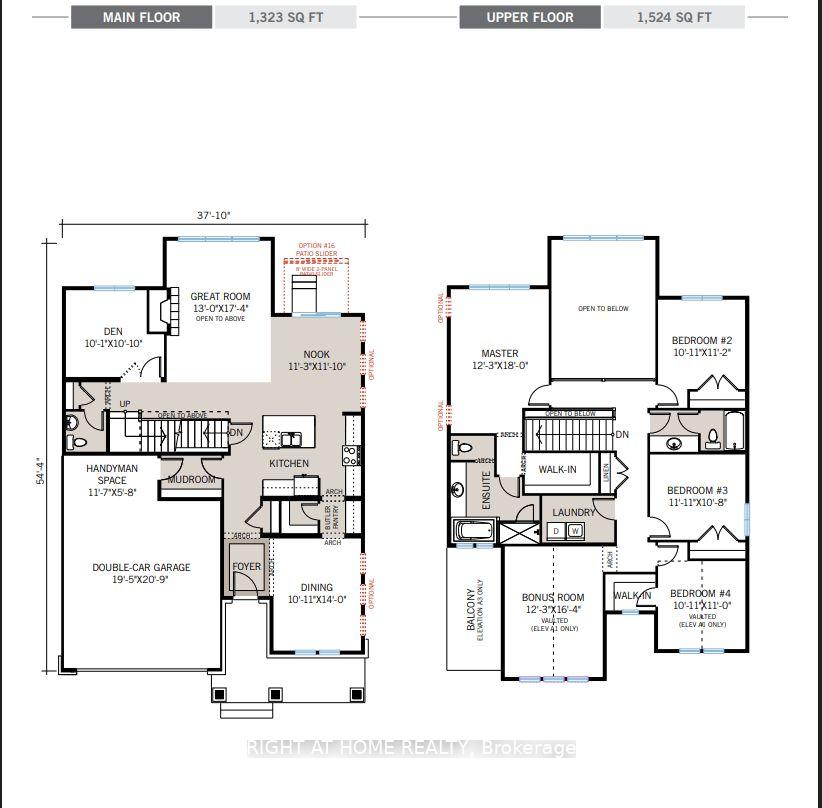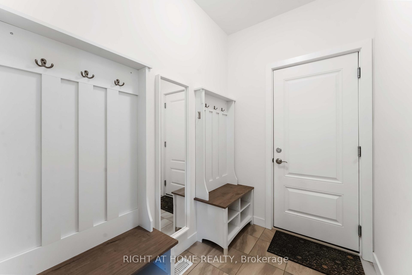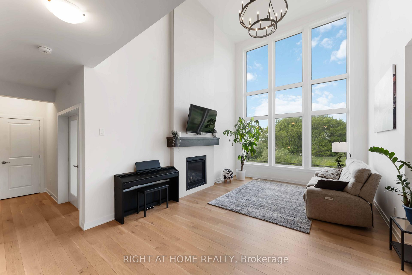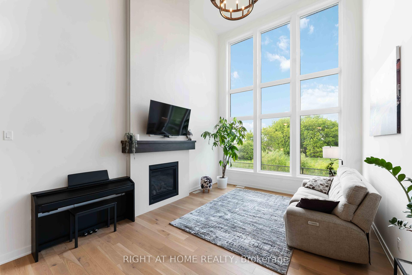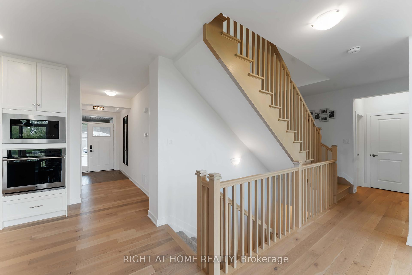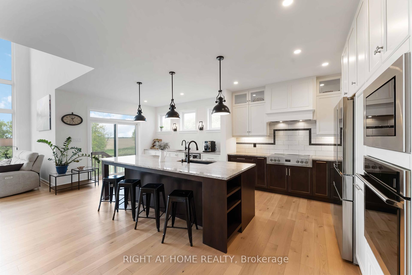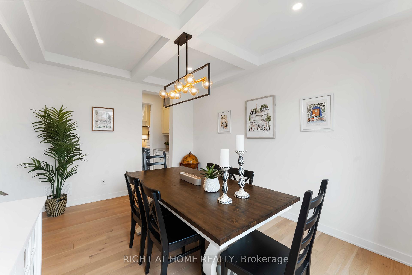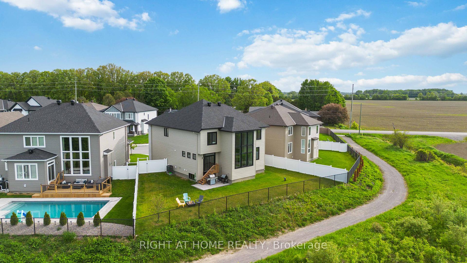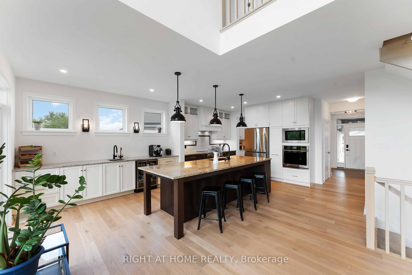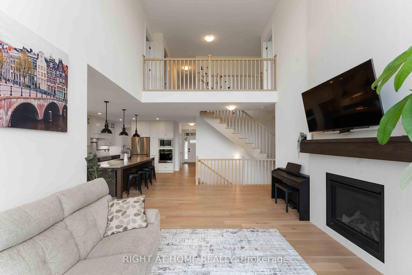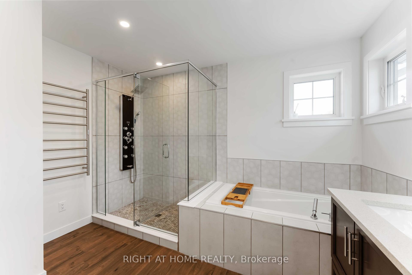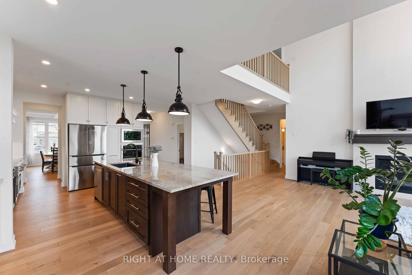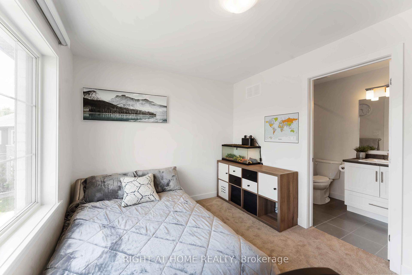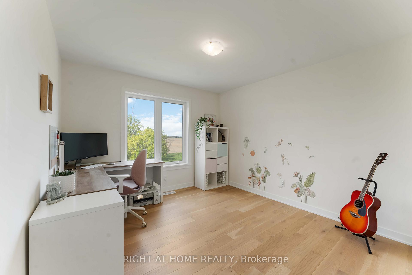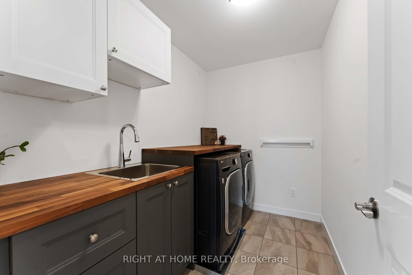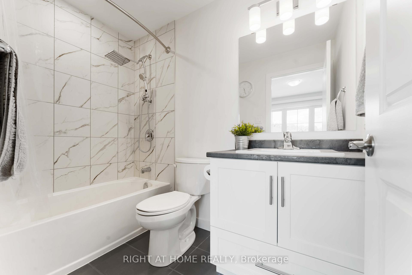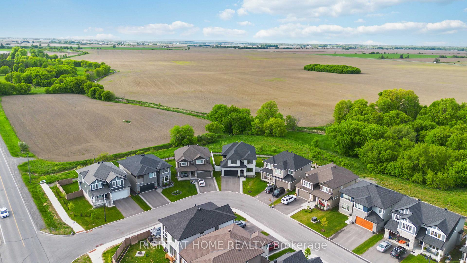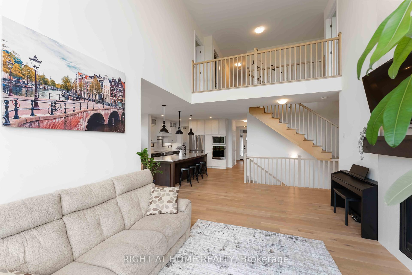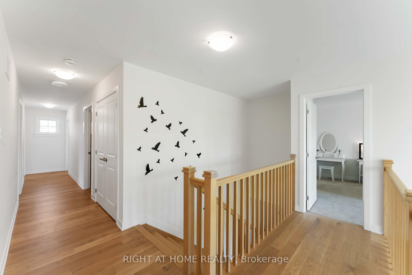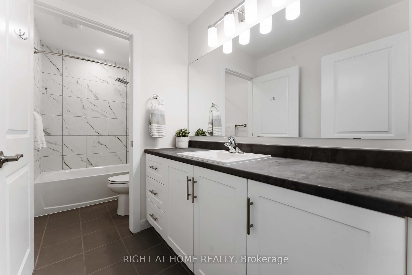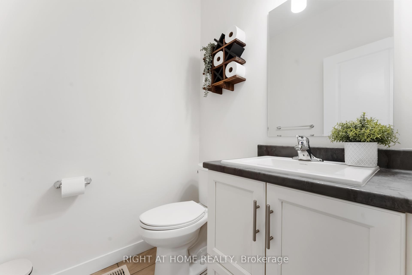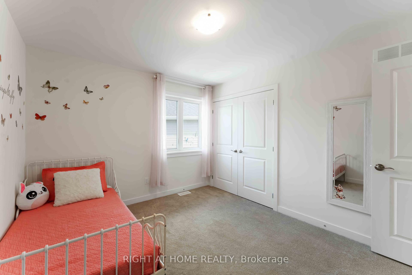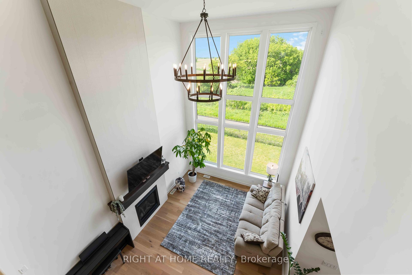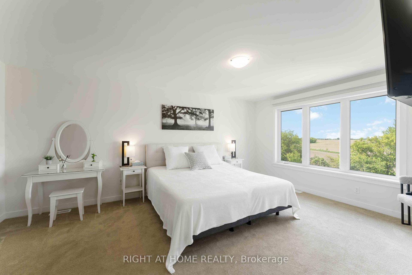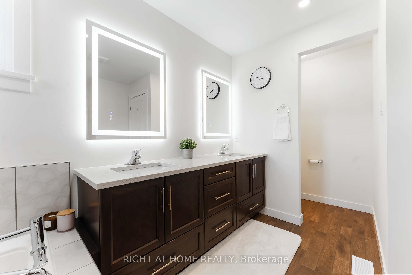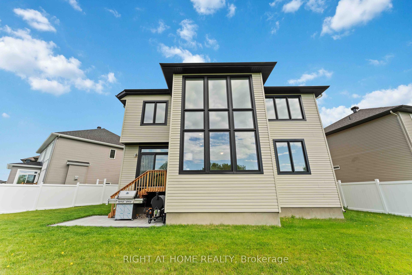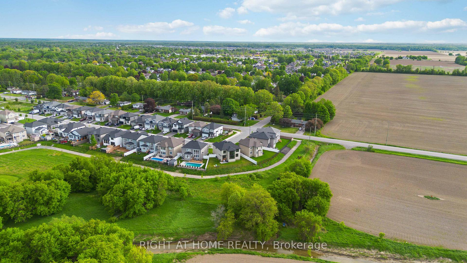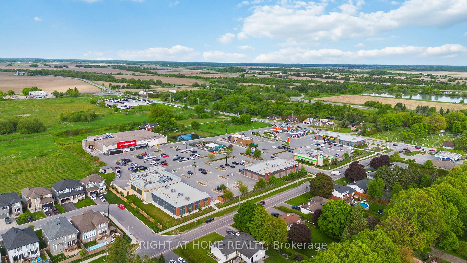$1,299,900
Available - For Sale
Listing ID: X12178409
707 Kirkham Cres , Stittsville - Munster - Richmond, K0A 2Z0, Ottawa
| Stunning 2023-built luxury home by Cardel offering over 2,850 sq/ft (not including basement) on a premium pie-shaped lot with no rear neighbours. Located on a quiet crescent just minutes from Kanata and Stittsville. Steps away from shops and amenities. Bright, open-concept layout with countless upgrades. Main level features a formal dining room, oversized gourmet kitchen with extended granite counters, large island, high-end appliances, and ample cabinetry. The spacious living room boasts cathedral ceilings and an oversized window with serene views of the private backyard with no rear neighbours. A large office/den, mudroom, and powder room complete the main floor. Upstairs offers 5 generously sized bedrooms, 3 full bathrooms including 2 en-suites and a full family bath plus a convenient laundry room. The luxurious primary suite includes a walk-in closet and a spa-like 5-piece en-suite. Unfinished basement with high ceilings and large windows offers endless potential. Additional features: 200-amp panel, backup-ready sub-panel, and radon mitigation system. Don't miss your chance to call this exceptional property home. With its modern elegance, thoughtful upgrades, and unbeatable location, this is more than just a house its the lifestyle you've been waiting for. |
| Price | $1,299,900 |
| Taxes: | $6693.00 |
| Assessment Year: | 2024 |
| Occupancy: | Owner |
| Address: | 707 Kirkham Cres , Stittsville - Munster - Richmond, K0A 2Z0, Ottawa |
| Directions/Cross Streets: | Shea |
| Rooms: | 18 |
| Bedrooms: | 5 |
| Bedrooms +: | 0 |
| Family Room: | T |
| Basement: | Full |
| Washroom Type | No. of Pieces | Level |
| Washroom Type 1 | 2 | Main |
| Washroom Type 2 | 5 | Second |
| Washroom Type 3 | 4 | Second |
| Washroom Type 4 | 3 | Second |
| Washroom Type 5 | 0 | |
| Washroom Type 6 | 2 | Main |
| Washroom Type 7 | 5 | Second |
| Washroom Type 8 | 4 | Second |
| Washroom Type 9 | 3 | Second |
| Washroom Type 10 | 0 |
| Total Area: | 0.00 |
| Property Type: | Detached |
| Style: | 2-Storey |
| Exterior: | Brick, Vinyl Siding |
| Garage Type: | Attached |
| Drive Parking Spaces: | 4 |
| Pool: | None |
| Approximatly Square Footage: | 3000-3500 |
| CAC Included: | N |
| Water Included: | N |
| Cabel TV Included: | N |
| Common Elements Included: | N |
| Heat Included: | N |
| Parking Included: | N |
| Condo Tax Included: | N |
| Building Insurance Included: | N |
| Fireplace/Stove: | Y |
| Heat Type: | Forced Air |
| Central Air Conditioning: | Central Air |
| Central Vac: | N |
| Laundry Level: | Syste |
| Ensuite Laundry: | F |
| Sewers: | Sewer |
$
%
Years
This calculator is for demonstration purposes only. Always consult a professional
financial advisor before making personal financial decisions.
| Although the information displayed is believed to be accurate, no warranties or representations are made of any kind. |
| RIGHT AT HOME REALTY |
|
|

Michael Tzakas
Sales Representative
Dir:
416-561-3911
Bus:
416-494-7653
| Virtual Tour | Book Showing | Email a Friend |
Jump To:
At a Glance:
| Type: | Freehold - Detached |
| Area: | Ottawa |
| Municipality: | Stittsville - Munster - Richmond |
| Neighbourhood: | 8208 - Btwn Franktown Rd. & Fallowfield Rd. |
| Style: | 2-Storey |
| Tax: | $6,693 |
| Beds: | 5 |
| Baths: | 4 |
| Fireplace: | Y |
| Pool: | None |
Locatin Map:
Payment Calculator:


