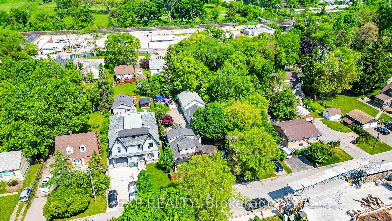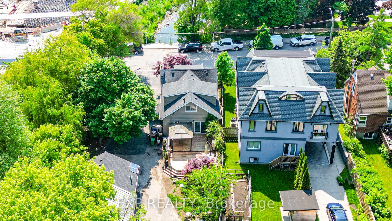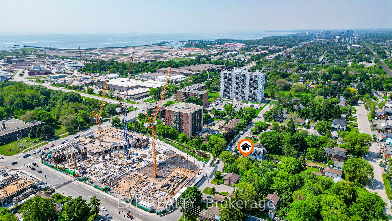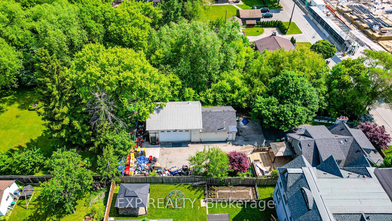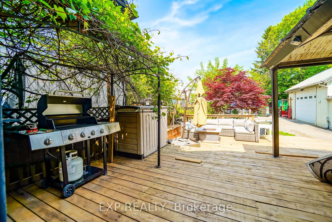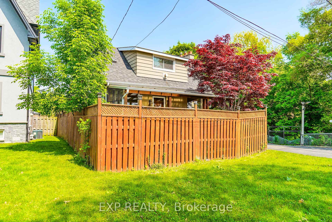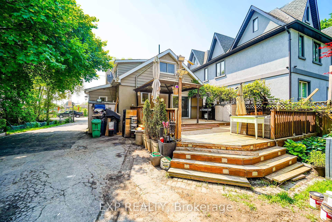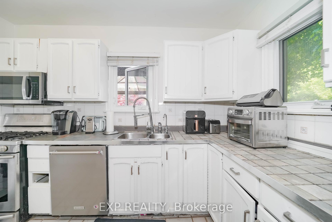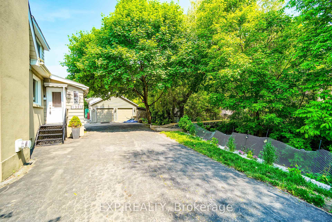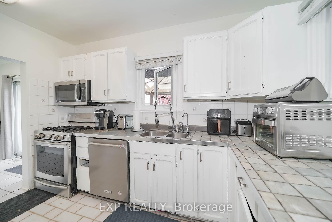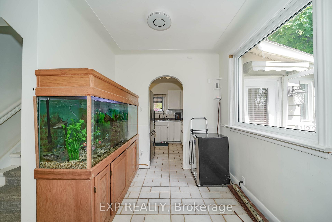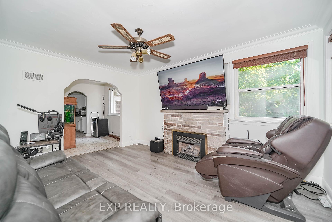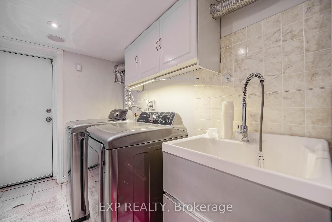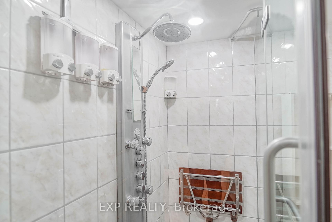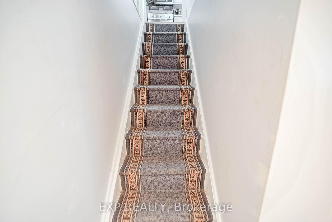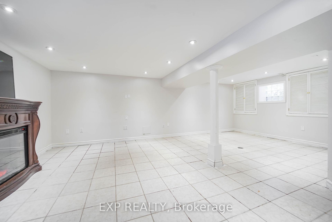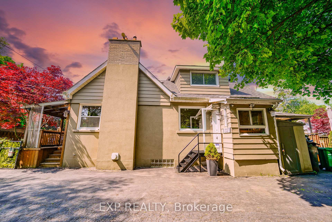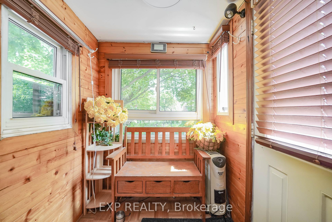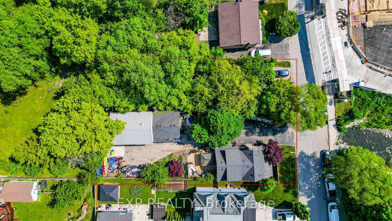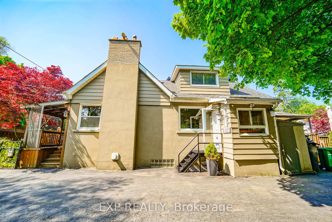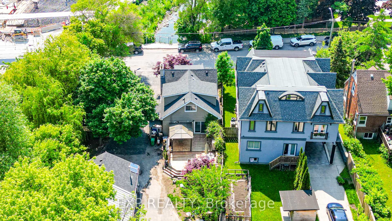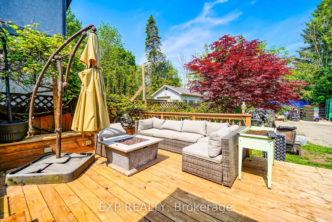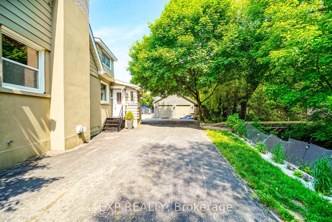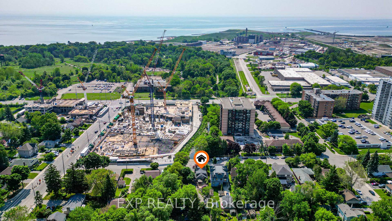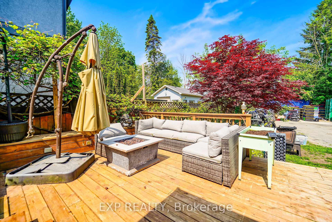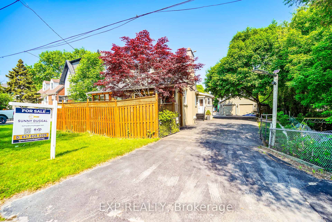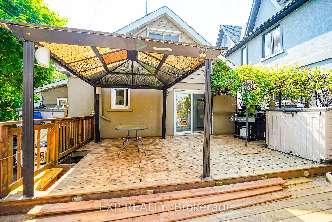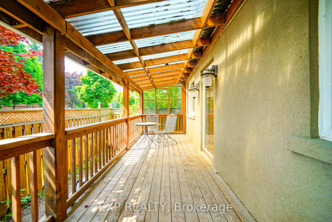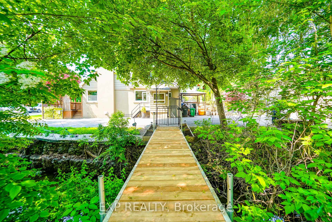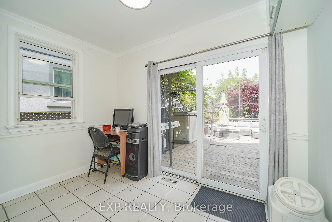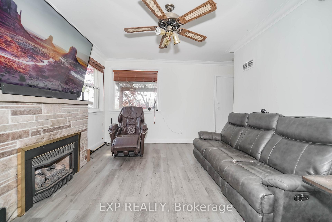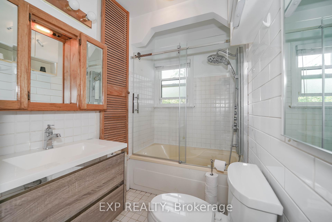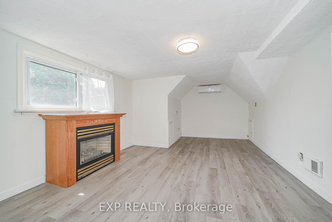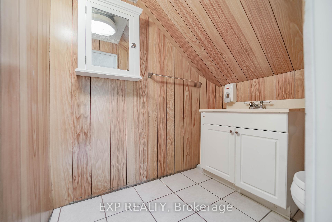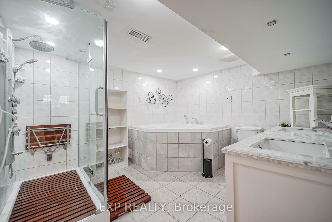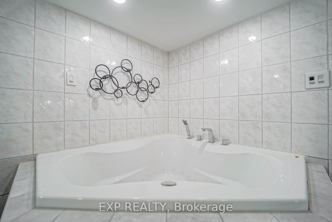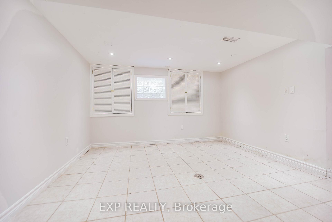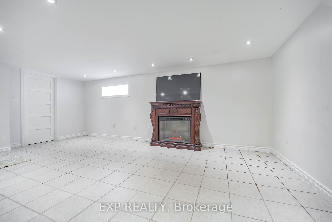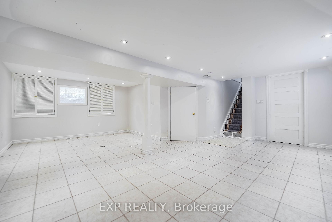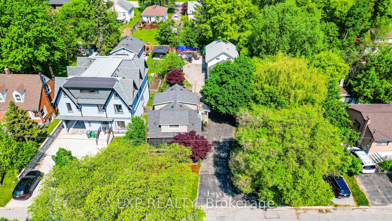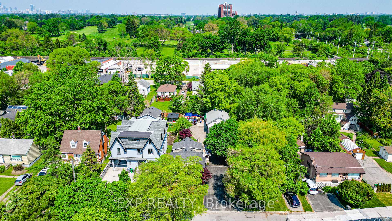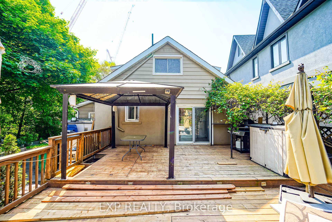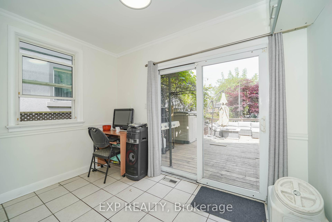$1,499,999
Available - For Sale
Listing ID: W12206480
1331 St. James Aven , Mississauga, L5E 1J3, Peel
| Endless possibilities for end users, developers investors this home appeals to all! A charming, fully detached 1.5-story house featuring 4 spacious bedrooms and 3 bathrooms, perfect for family living. Ideally situated just steps from the waterfront, golf course, a lively seasonal farmers market, Dixie Mall, and the highly anticipated Lakeview Village development. Commuting is a breeze with Long Branch GO Station, TTC, and Mississauga Transit all just minutes away. Enjoy the privacy and flexibility of a separate entrance to a potential in-law suite, complete with its own kitchen, jacuzzi, and bathroom. The house is equipped with central air, a tankless hot water heater, and a central vacuum system. The exterior boasts durable stucco combined with aluminum siding. Outside, an enormous driveway fits up to 10 cars, while the massive 100 ft by 149 ft lot includes a 30 ft by 24 ft four-car garage attached to a 24 ft by 24 ft two-car garage. The larger garage is insulated, heated, air-conditioned, and features a 20 ft by 12 ft door. Its fully outfitted with a car hoist, compressor, tire changer, wheel balancer, plus a scissor lift and forklift. |
| Price | $1,499,999 |
| Taxes: | $10668.00 |
| Occupancy: | Owner |
| Address: | 1331 St. James Aven , Mississauga, L5E 1J3, Peel |
| Directions/Cross Streets: | Dixie/ Lakeshore |
| Rooms: | 9 |
| Rooms +: | 2 |
| Bedrooms: | 4 |
| Bedrooms +: | 0 |
| Family Room: | T |
| Basement: | Finished |
| Level/Floor | Room | Length(ft) | Width(ft) | Descriptions | |
| Room 1 | Upper | Bedroom | 8.53 | 7.22 | |
| Room 2 | Upper | Bedroom 2 | 17.06 | 7.87 | |
| Room 3 | In Between | Bedroom 3 | 7.22 | 7.22 | |
| Room 4 | In Between | Bedroom 4 | 9.84 | 7.22 |
| Washroom Type | No. of Pieces | Level |
| Washroom Type 1 | 4 | Basement |
| Washroom Type 2 | 2 | Second |
| Washroom Type 3 | 3 | Main |
| Washroom Type 4 | 0 | |
| Washroom Type 5 | 0 | |
| Washroom Type 6 | 4 | Basement |
| Washroom Type 7 | 2 | Second |
| Washroom Type 8 | 3 | Main |
| Washroom Type 9 | 0 | |
| Washroom Type 10 | 0 |
| Total Area: | 0.00 |
| Property Type: | Detached |
| Style: | 1 1/2 Storey |
| Exterior: | Stucco (Plaster), Vinyl Siding |
| Garage Type: | Detached |
| (Parking/)Drive: | Private |
| Drive Parking Spaces: | 10 |
| Park #1 | |
| Parking Type: | Private |
| Park #2 | |
| Parking Type: | Private |
| Pool: | None |
| Other Structures: | Workshop |
| Approximatly Square Footage: | 1100-1500 |
| Property Features: | Fenced Yard, Golf |
| CAC Included: | N |
| Water Included: | N |
| Cabel TV Included: | N |
| Common Elements Included: | N |
| Heat Included: | N |
| Parking Included: | N |
| Condo Tax Included: | N |
| Building Insurance Included: | N |
| Fireplace/Stove: | Y |
| Heat Type: | Forced Air |
| Central Air Conditioning: | Central Air |
| Central Vac: | Y |
| Laundry Level: | Syste |
| Ensuite Laundry: | F |
| Elevator Lift: | False |
| Sewers: | Sewer |
| Water: | Unknown |
| Water Supply Types: | Unknown |
| Utilities-Cable: | Y |
| Utilities-Hydro: | Y |
$
%
Years
This calculator is for demonstration purposes only. Always consult a professional
financial advisor before making personal financial decisions.
| Although the information displayed is believed to be accurate, no warranties or representations are made of any kind. |
| EXP REALTY |
|
|

Michael Tzakas
Sales Representative
Dir:
416-561-3911
Bus:
416-494-7653
| Book Showing | Email a Friend |
Jump To:
At a Glance:
| Type: | Freehold - Detached |
| Area: | Peel |
| Municipality: | Mississauga |
| Neighbourhood: | Lakeview |
| Style: | 1 1/2 Storey |
| Tax: | $10,668 |
| Beds: | 4 |
| Baths: | 3 |
| Fireplace: | Y |
| Pool: | None |
Locatin Map:
Payment Calculator:


