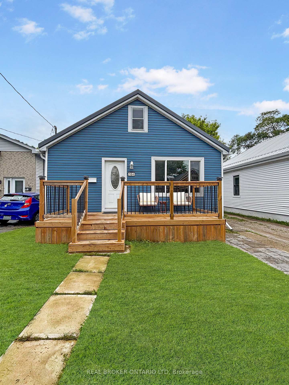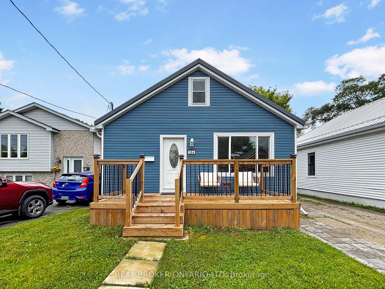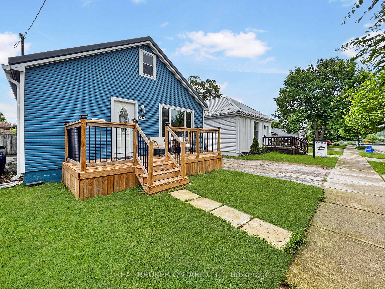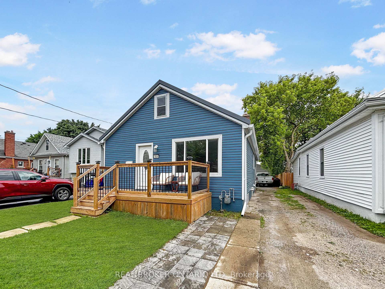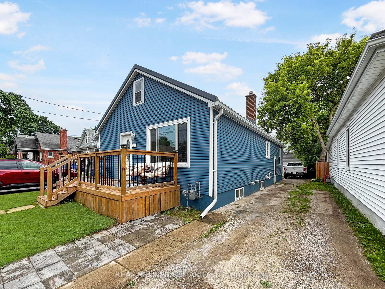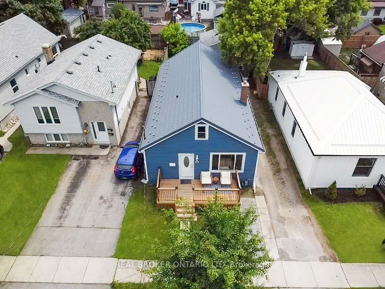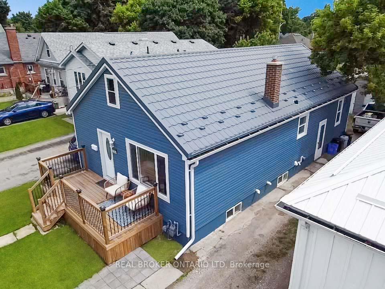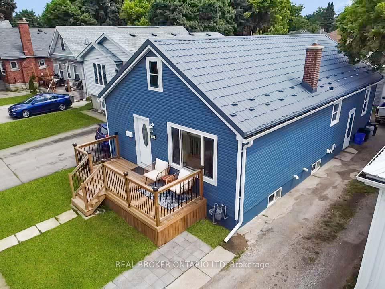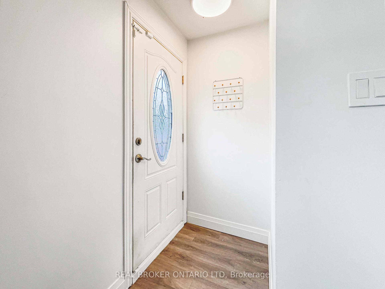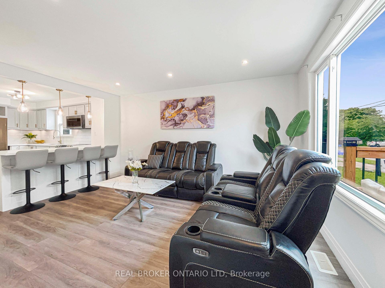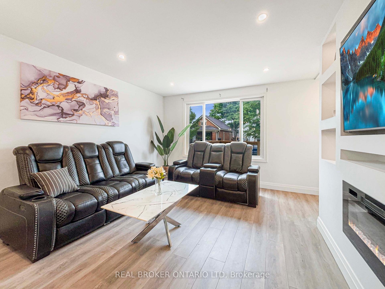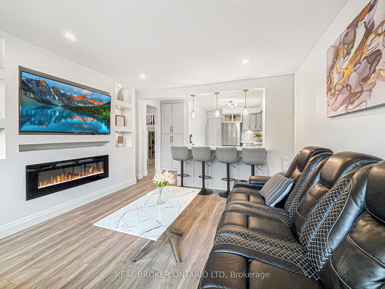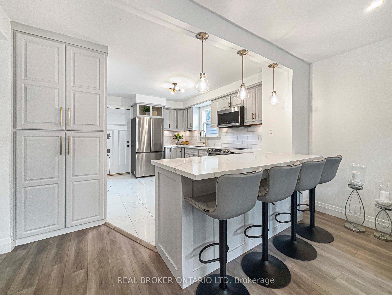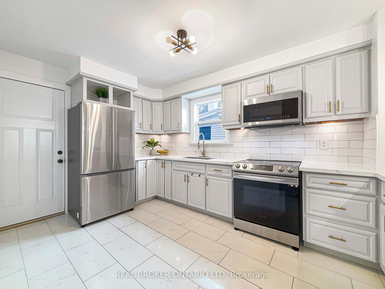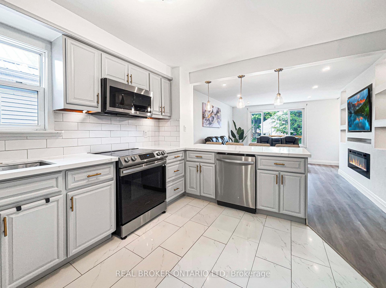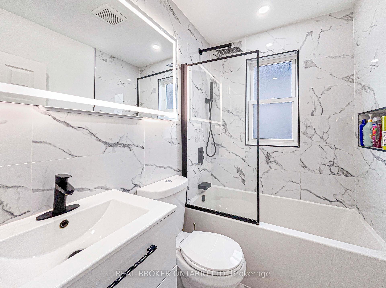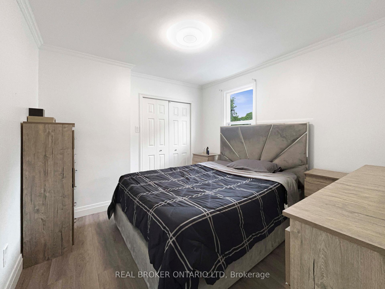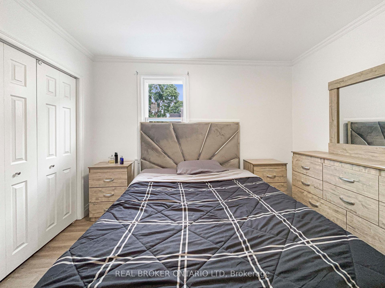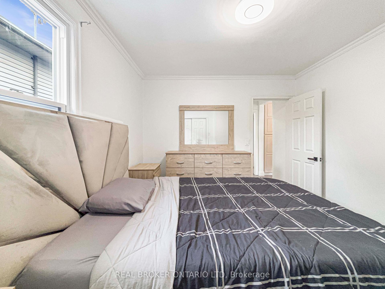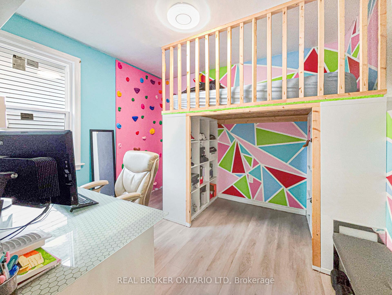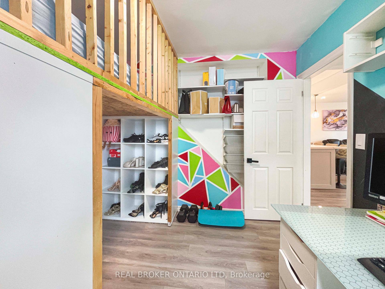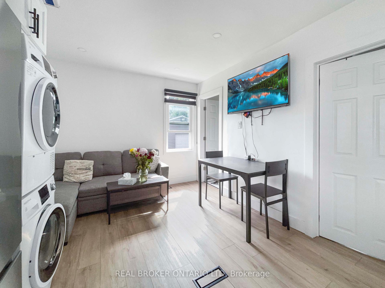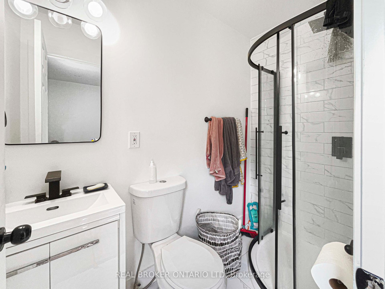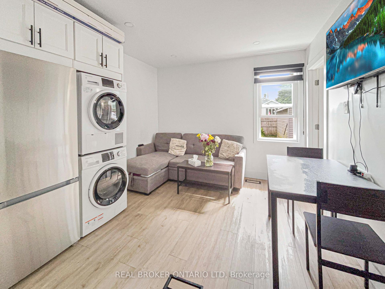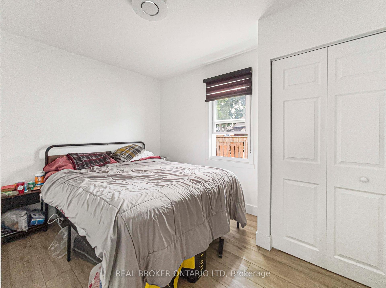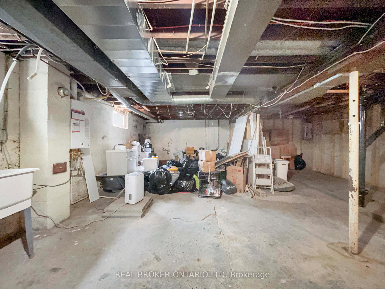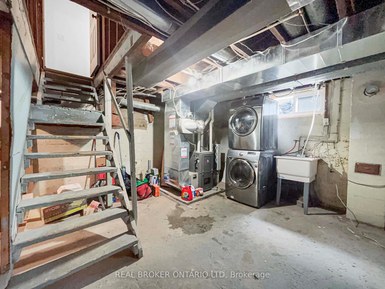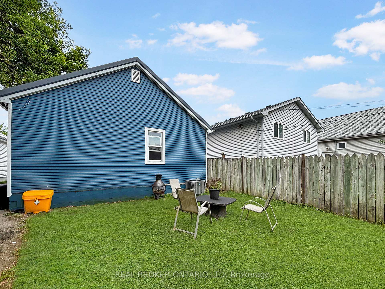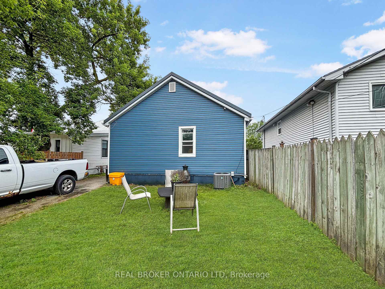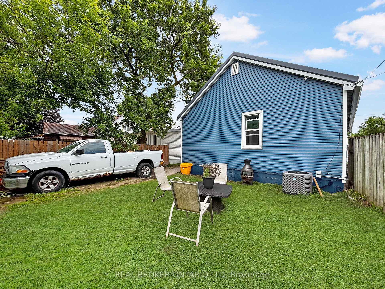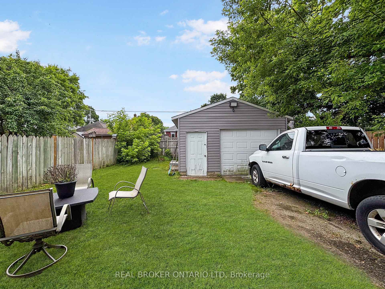$529,000
Available - For Sale
Listing ID: X12219959
104 Delaware Stre , London East, N5Z 2N5, Middlesex
| Versatile Home with Full In-Law Suite in Tucked-Away Location. This solid and spacious 3-bedroom, 2-bathroom home offers exceptional functionality and value. Featuring two full kitchens, two laundry sets, and a completely independent granny suite, its perfect for multi-generational living, rental income, extended family, or a single family home. The full basement is clean and dry, ready to be finished to your liking, and a large clean attic provides excellent extra storage. Upgrades include a metal roof (2022), windows (2022), siding (2022), and refinished interior. Located in a quiet, friendly neighbourhood close to scenic trails, parks, and everyday amenities. A rare find with flexible living space in a peaceful area. |
| Price | $529,000 |
| Taxes: | $2375.00 |
| Assessment Year: | 2024 |
| Occupancy: | Owner+T |
| Address: | 104 Delaware Stre , London East, N5Z 2N5, Middlesex |
| Directions/Cross Streets: | delaware and horace |
| Rooms: | 7 |
| Bedrooms: | 3 |
| Bedrooms +: | 0 |
| Family Room: | F |
| Basement: | Unfinished, Full |
| Washroom Type | No. of Pieces | Level |
| Washroom Type 1 | 4 | Main |
| Washroom Type 2 | 3 | Main |
| Washroom Type 3 | 0 | |
| Washroom Type 4 | 0 | |
| Washroom Type 5 | 0 |
| Total Area: | 0.00 |
| Property Type: | Detached |
| Style: | Bungalow |
| Exterior: | Vinyl Siding |
| Garage Type: | Detached |
| (Parking/)Drive: | Available |
| Drive Parking Spaces: | 4 |
| Park #1 | |
| Parking Type: | Available |
| Park #2 | |
| Parking Type: | Available |
| Pool: | None |
| Approximatly Square Footage: | 1100-1500 |
| CAC Included: | N |
| Water Included: | N |
| Cabel TV Included: | N |
| Common Elements Included: | N |
| Heat Included: | N |
| Parking Included: | N |
| Condo Tax Included: | N |
| Building Insurance Included: | N |
| Fireplace/Stove: | Y |
| Heat Type: | Forced Air |
| Central Air Conditioning: | Central Air |
| Central Vac: | N |
| Laundry Level: | Syste |
| Ensuite Laundry: | F |
| Sewers: | Sewer |
$
%
Years
This calculator is for demonstration purposes only. Always consult a professional
financial advisor before making personal financial decisions.
| Although the information displayed is believed to be accurate, no warranties or representations are made of any kind. |
| REAL BROKER ONTARIO LTD |
|
|

Michael Tzakas
Sales Representative
Dir:
416-561-3911
Bus:
416-494-7653
| Book Showing | Email a Friend |
Jump To:
At a Glance:
| Type: | Freehold - Detached |
| Area: | Middlesex |
| Municipality: | London East |
| Neighbourhood: | East M |
| Style: | Bungalow |
| Tax: | $2,375 |
| Beds: | 3 |
| Baths: | 2 |
| Fireplace: | Y |
| Pool: | None |
Locatin Map:
Payment Calculator:

