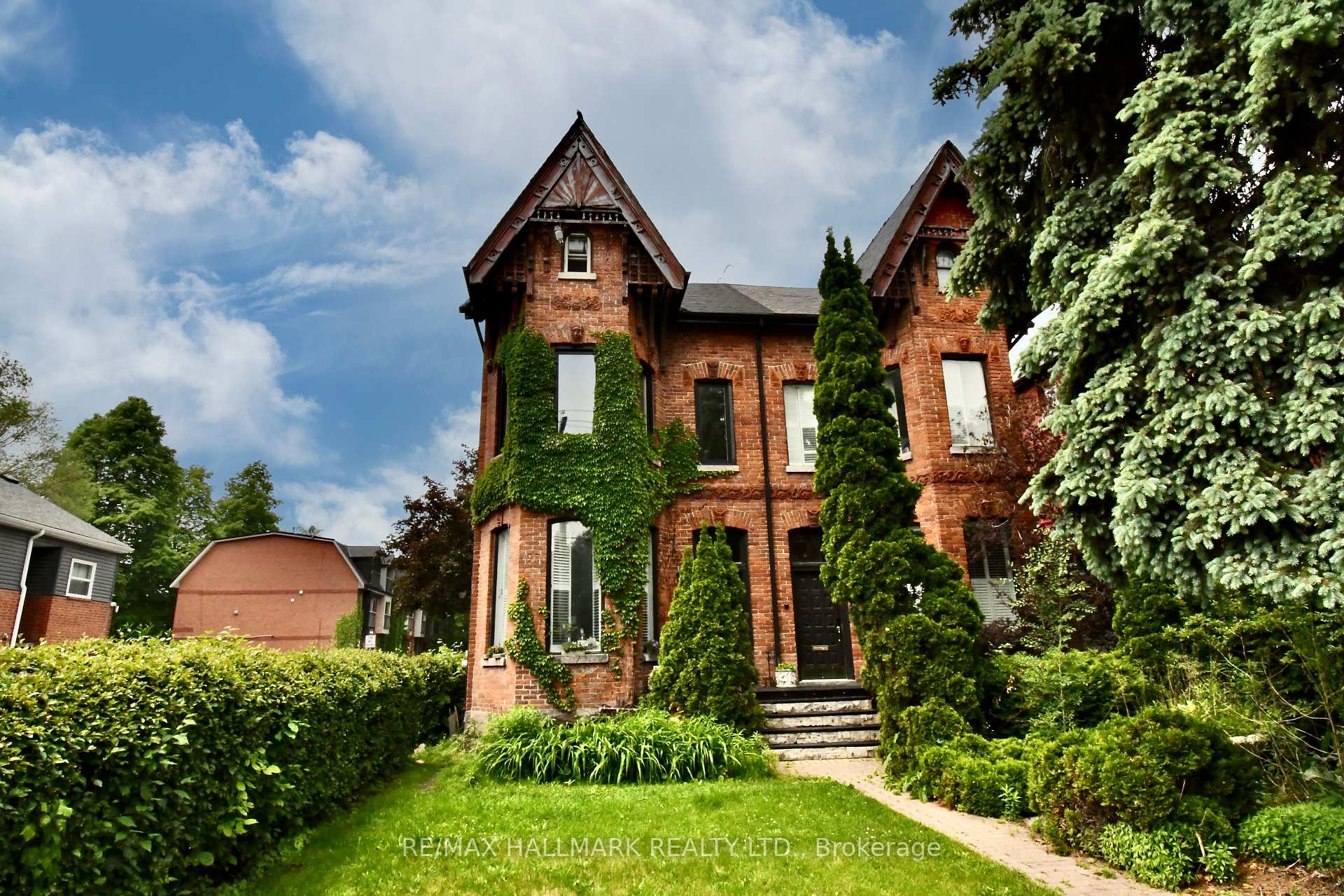$2,994,900
Available - For Sale
Listing ID: C12228123
34 River Stre , Toronto, M5A 3N9, Toronto
| Amazing investment/income opportunity in Corktown. Prime location, literally a five minute walk to Queen and King Streets with excellent access to transit and downtown.This property has been very well maintained over the years by the live-in owner. The house is a legal duplex featuring a 1.5 storey, 1+1 bedroom unit on the main floor and 1.5 storey, 1+1 bedroom unit on the 2nd/3rd floor. Potential annual gross income of approximately $100,000 to $110,000 per annum. Built in 1870, this Victorian home is tastefully decorated and renovated and features large open rooms on the main floors with high ceilings and plenty of windows. The property features three designated parking spots. Large ground level deck and a spacious rooftop deck for the upper unit. Basement is a finished 2 bedroom apartment/in-law suite with a separate entrance. |
| Price | $2,994,900 |
| Taxes: | $7804.00 |
| Assessment Year: | 2024 |
| Occupancy: | Owner+T |
| Address: | 34 River Stre , Toronto, M5A 3N9, Toronto |
| Directions/Cross Streets: | Queen Street East/River Street |
| Rooms: | 11 |
| Rooms +: | 5 |
| Bedrooms: | 4 |
| Bedrooms +: | 2 |
| Family Room: | F |
| Basement: | Apartment, Separate Ent |
| Level/Floor | Room | Length(ft) | Width(ft) | Descriptions | |
| Room 1 | Main | Living Ro | 26.08 | 11.45 | Crown Moulding, Vaulted Ceiling(s), Pocket Doors |
| Room 2 | Main | Kitchen | 17.42 | 16.92 | Combined w/Dining, Stainless Steel Appl, Laminate |
| Room 3 | Main | Bedroom | 15.58 | 12.07 | Laminate, Cathedral Ceiling(s), W/O To Deck |
| Room 4 | Main | Primary B | 15.68 | 10.66 | 3 Pc Ensuite, Laminate, Closet |
| Room 5 | Upper | Living Ro | 30.41 | 17.42 | Combined w/Dining, Laminate, Pot Lights |
| Room 6 | Upper | Kitchen | 8.79 | 8.76 | Laminate, Backsplash, Large Window |
| Room 7 | Upper | Bedroom | 16.56 | 11.09 | Hardwood Floor, 3 Pc Ensuite, Closet |
| Room 8 | Upper | Bedroom | 16.4 | 15.32 | W/O To Sundeck, Broadloom, Closet |
| Room 9 | Lower | Kitchen | 12.4 | 11.32 | Eat-in Kitchen, Centre Island, Stainless Steel Appl |
| Room 10 | Lower | Living Ro | 15.91 | 8.66 | Laminate, Combined w/Kitchen, Above Grade Window |
| Room 11 | Lower | Bedroom | 11.51 | 8.92 | Laminate, Double Closet, Above Grade Window |
| Room 12 | Lower | Bedroom | 15.48 | 9.32 | Laminate, Double Closet, Above Grade Window |
| Washroom Type | No. of Pieces | Level |
| Washroom Type 1 | 3 | Main |
| Washroom Type 2 | 4 | Main |
| Washroom Type 3 | 2 | Upper |
| Washroom Type 4 | 3 | Upper |
| Washroom Type 5 | 4 | Lower |
| Total Area: | 0.00 |
| Property Type: | Duplex |
| Style: | 2 1/2 Storey |
| Exterior: | Brick |
| Garage Type: | None |
| (Parking/)Drive: | Private Tr |
| Drive Parking Spaces: | 3 |
| Park #1 | |
| Parking Type: | Private Tr |
| Park #2 | |
| Parking Type: | Private Tr |
| Pool: | None |
| Approximatly Square Footage: | 2000-2500 |
| CAC Included: | N |
| Water Included: | N |
| Cabel TV Included: | N |
| Common Elements Included: | N |
| Heat Included: | N |
| Parking Included: | N |
| Condo Tax Included: | N |
| Building Insurance Included: | N |
| Fireplace/Stove: | N |
| Heat Type: | Forced Air |
| Central Air Conditioning: | Central Air |
| Central Vac: | N |
| Laundry Level: | Syste |
| Ensuite Laundry: | F |
| Sewers: | Sewer |
$
%
Years
This calculator is for demonstration purposes only. Always consult a professional
financial advisor before making personal financial decisions.
| Although the information displayed is believed to be accurate, no warranties or representations are made of any kind. |
| RE/MAX HALLMARK REALTY LTD. |
|
|

Michael Tzakas
Sales Representative
Dir:
416-561-3911
Bus:
416-494-7653
| Book Showing | Email a Friend |
Jump To:
At a Glance:
| Type: | Freehold - Duplex |
| Area: | Toronto |
| Municipality: | Toronto C08 |
| Neighbourhood: | Regent Park |
| Style: | 2 1/2 Storey |
| Tax: | $7,804 |
| Beds: | 4+2 |
| Baths: | 5 |
| Fireplace: | N |
| Pool: | None |
Locatin Map:
Payment Calculator:



























































