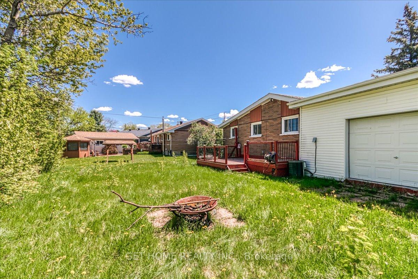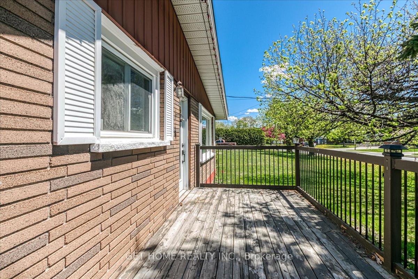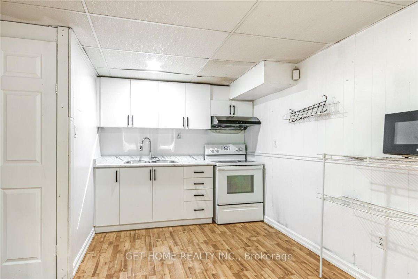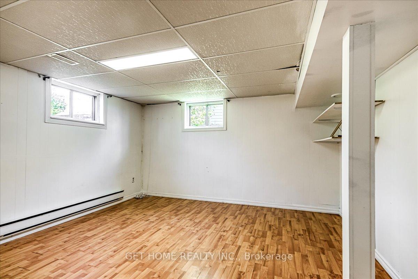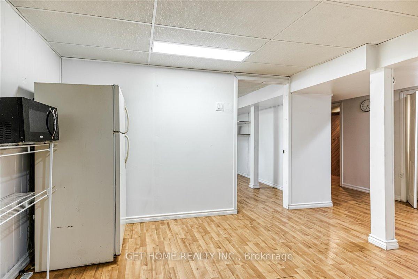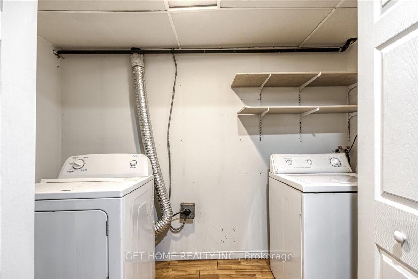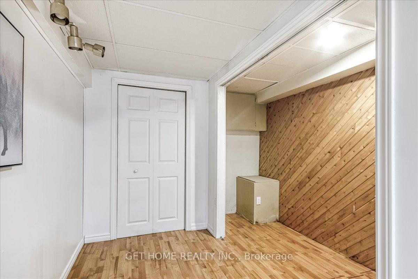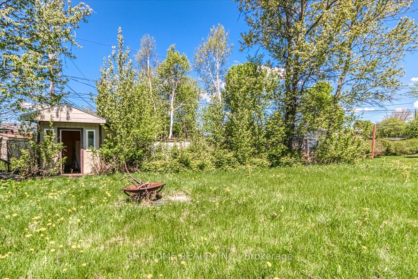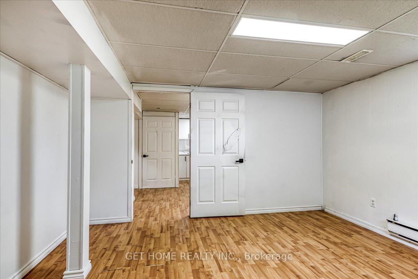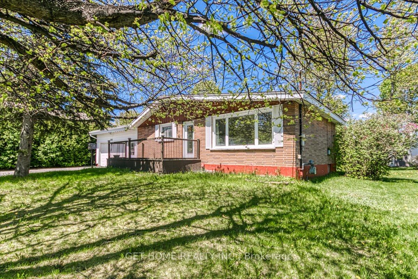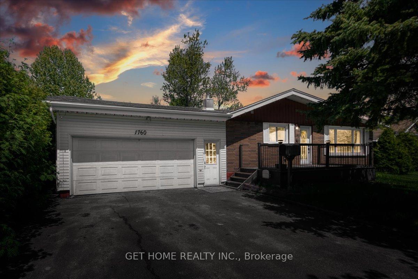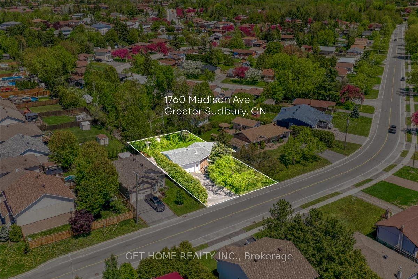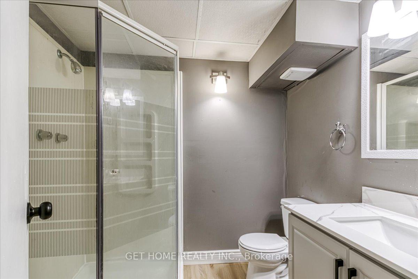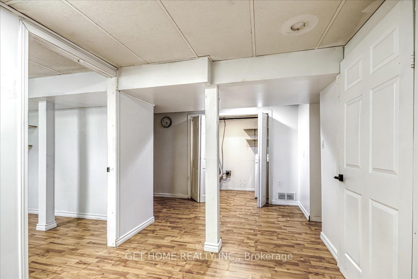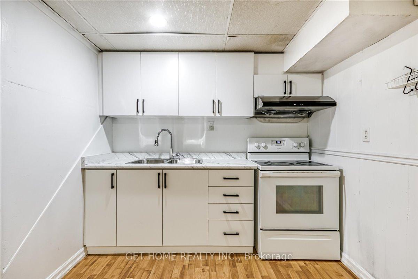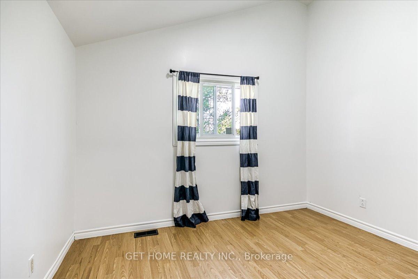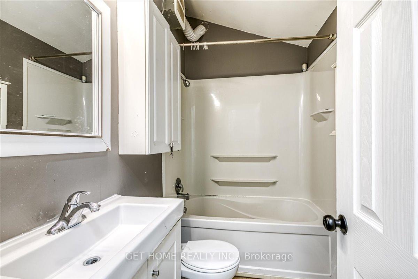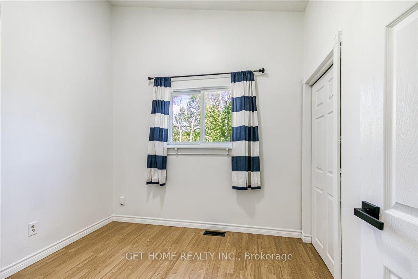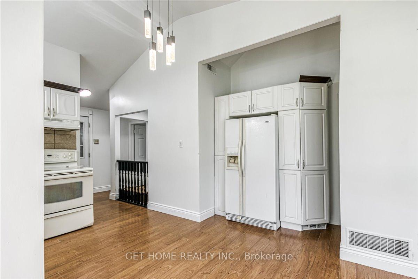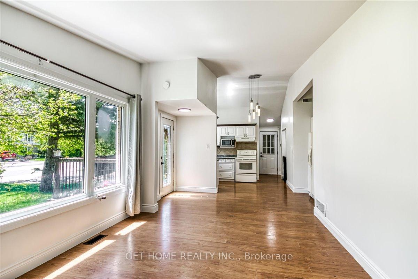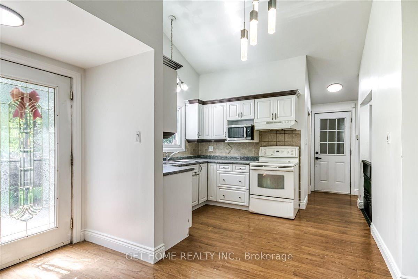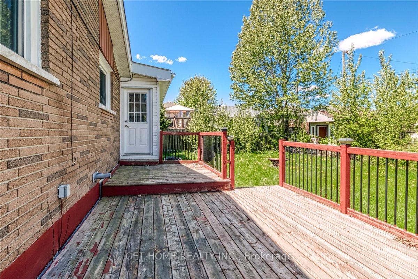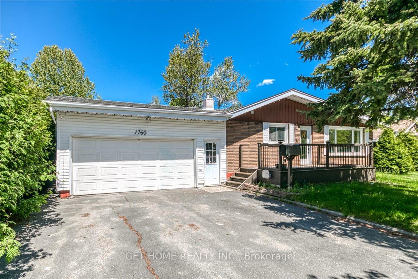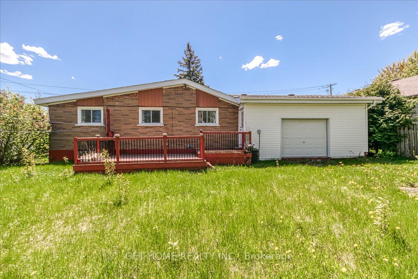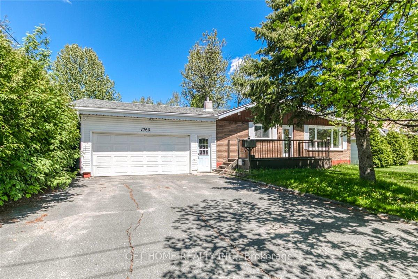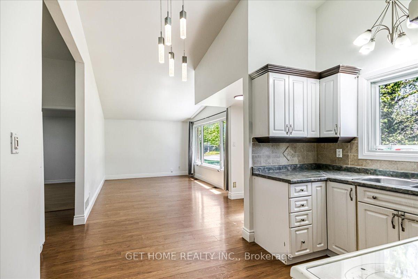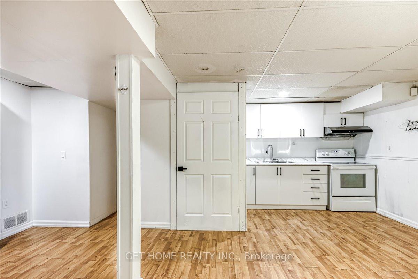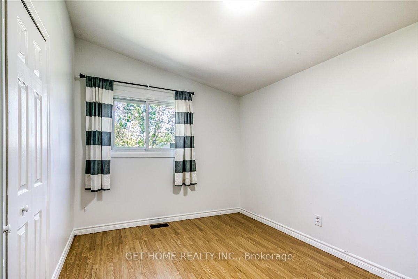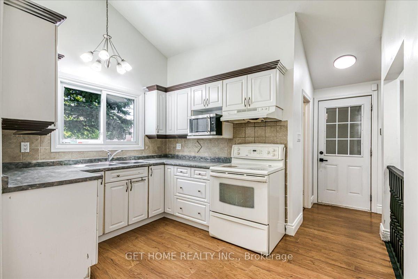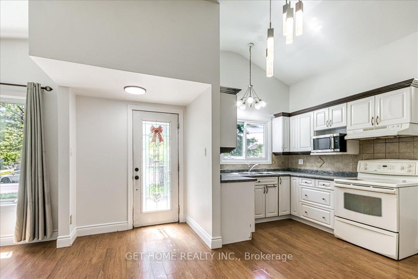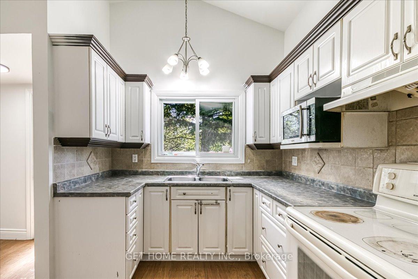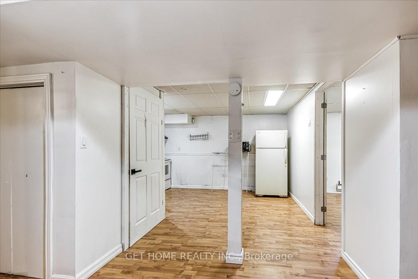$479,000
Available - For Sale
Listing ID: X12189335
1760 Madison Aven , Greater Sudbury, P3A 2P2, Greater Sudbury
| Welcome to 1760 Madison Avenue, a solid all-brick bungalow nestled in the heart of New Sudbury. Located just a 10-minute walk from Cambrian College, shopping, restaurants, and public transit, this home offers the perfect combination of comfort, convenience, and long-term value in a quiet, family-friendly neighborhood. The spacious layout features three bedrooms on the main floor and an additional bedroom in the fully finished basement, along with two full bathrooms. The lower level includes a versatile in-law suite setup, ideal for extended family or potential rental income. This well-maintained home features natural gas heating, central air conditioning, and an attached double garage. Major updates include a new roof in 2021, freshly painted, and new floors in the bathrooms. Enjoy peaceful mornings or evenings on the front and back decks, and make the most of the large backyard with mature trees and a storage shed. Situated on a wide 70x110ft lot, the property offers both space and privacy. This vacant home is move-in ready, with great potential to add your personal touch. Don't miss this opportunity to own a home in one of Sudbury's most sought-after locations. |
| Price | $479,000 |
| Taxes: | $3975.00 |
| Occupancy: | Vacant |
| Address: | 1760 Madison Aven , Greater Sudbury, P3A 2P2, Greater Sudbury |
| Directions/Cross Streets: | Madison Ave/Lansing Ave |
| Rooms: | 5 |
| Rooms +: | 2 |
| Bedrooms: | 3 |
| Bedrooms +: | 1 |
| Family Room: | F |
| Basement: | Finished, Full |
| Level/Floor | Room | Length(ft) | Width(ft) | Descriptions | |
| Room 1 | Main | Primary B | 10.82 | 11.81 | |
| Room 2 | Main | Bedroom 2 | 8.86 | 11.48 | |
| Room 3 | Main | Bedroom 3 | 8.86 | 9.18 | |
| Room 4 | Main | Dining Ro | 4.92 | 12.79 |
| Washroom Type | No. of Pieces | Level |
| Washroom Type 1 | 4 | Main |
| Washroom Type 2 | 4 | Basement |
| Washroom Type 3 | 0 | |
| Washroom Type 4 | 0 | |
| Washroom Type 5 | 0 |
| Total Area: | 0.00 |
| Property Type: | Detached |
| Style: | Bungalow |
| Exterior: | Brick |
| Garage Type: | Attached |
| Drive Parking Spaces: | 4 |
| Pool: | None |
| Approximatly Square Footage: | 700-1100 |
| CAC Included: | N |
| Water Included: | N |
| Cabel TV Included: | N |
| Common Elements Included: | N |
| Heat Included: | N |
| Parking Included: | N |
| Condo Tax Included: | N |
| Building Insurance Included: | N |
| Fireplace/Stove: | N |
| Heat Type: | Forced Air |
| Central Air Conditioning: | Central Air |
| Central Vac: | N |
| Laundry Level: | Syste |
| Ensuite Laundry: | F |
| Sewers: | Sewer |
$
%
Years
This calculator is for demonstration purposes only. Always consult a professional
financial advisor before making personal financial decisions.
| Although the information displayed is believed to be accurate, no warranties or representations are made of any kind. |
| GET HOME REALTY INC. |
|
|

Michael Tzakas
Sales Representative
Dir:
416-561-3911
Bus:
416-494-7653
| Book Showing | Email a Friend |
Jump To:
At a Glance:
| Type: | Freehold - Detached |
| Area: | Greater Sudbury |
| Municipality: | Greater Sudbury |
| Neighbourhood: | Sudbury |
| Style: | Bungalow |
| Tax: | $3,975 |
| Beds: | 3+1 |
| Baths: | 2 |
| Fireplace: | N |
| Pool: | None |
Locatin Map:
Payment Calculator:

